An Urban Landscape Formed by Loosely Composed Volumes
Soar Design Studio + Ray Architects
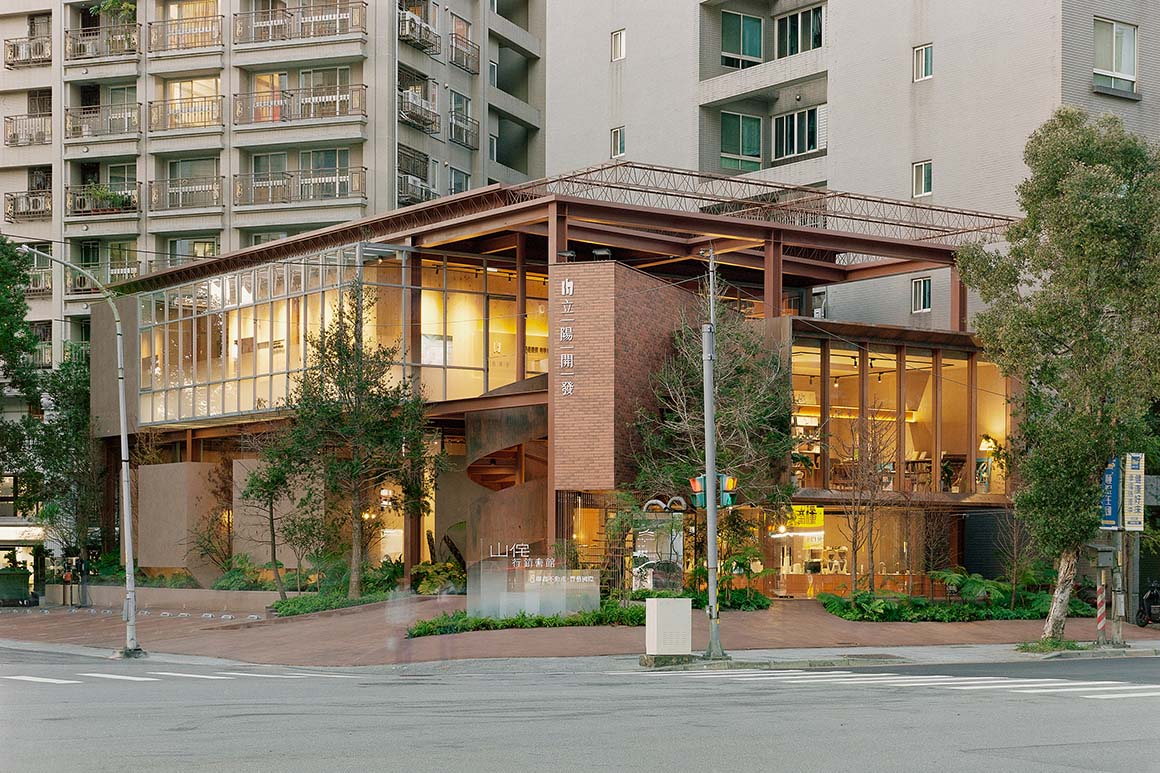
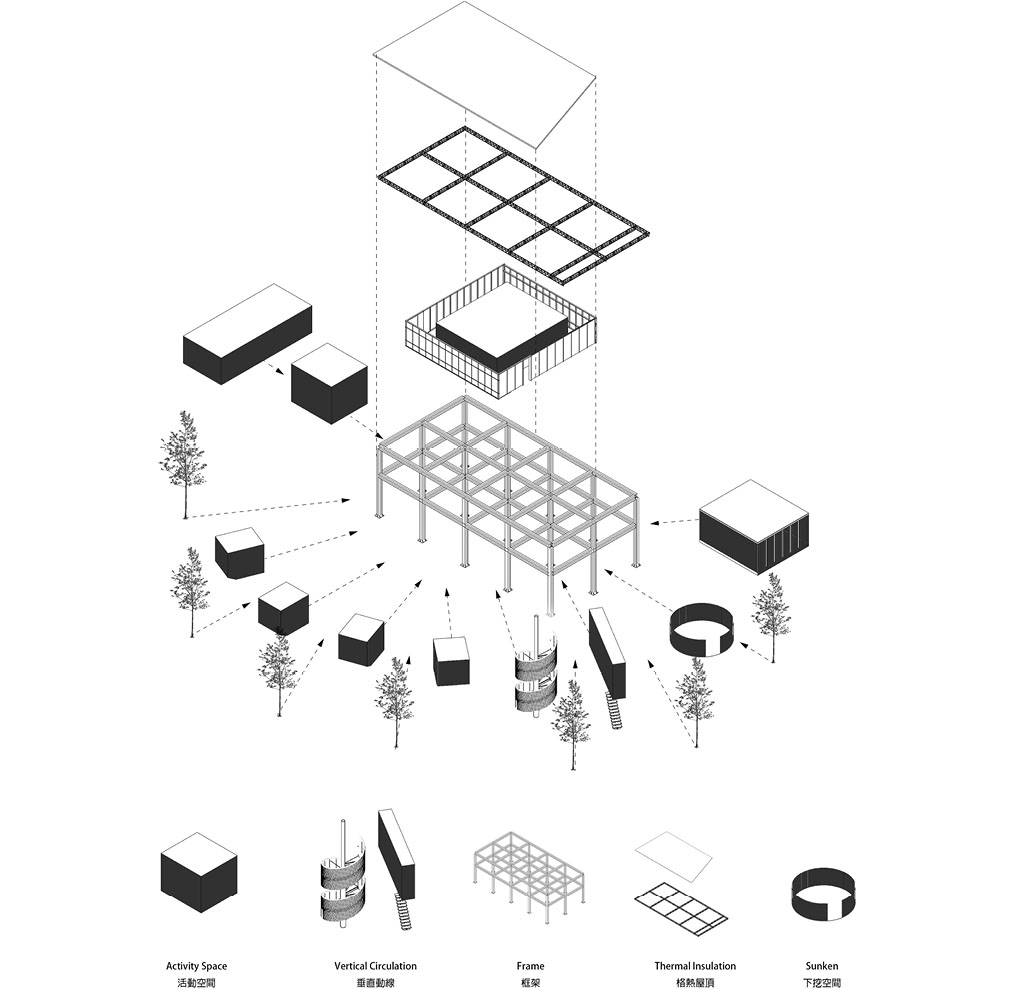
Space flows through layers where diverse geometric structures overlap. The headquarters of Apricity Development in New Taipei City creates a new urban landscape amid high-rise buildings. Departing from the typical box-shaped structure, its irregular architectural language expresses the company‘s vision and reinterprets Taiwan’s collage-like cityscape. The voids between volumes, the generous glass surfaces, and the fluid circulation connect the building and its surroundings organically. The method of dismantling and reconfiguring large volumes, and the intimate scale that results, encourage interaction among the surrounding elements. The landscape design evokes the sensation of nature gradually taking root. Multi-layered vegetation composed of native plants acts as a light screen along the building‘s transparent edges, while forming a journey of flow that resembles a mountain path.
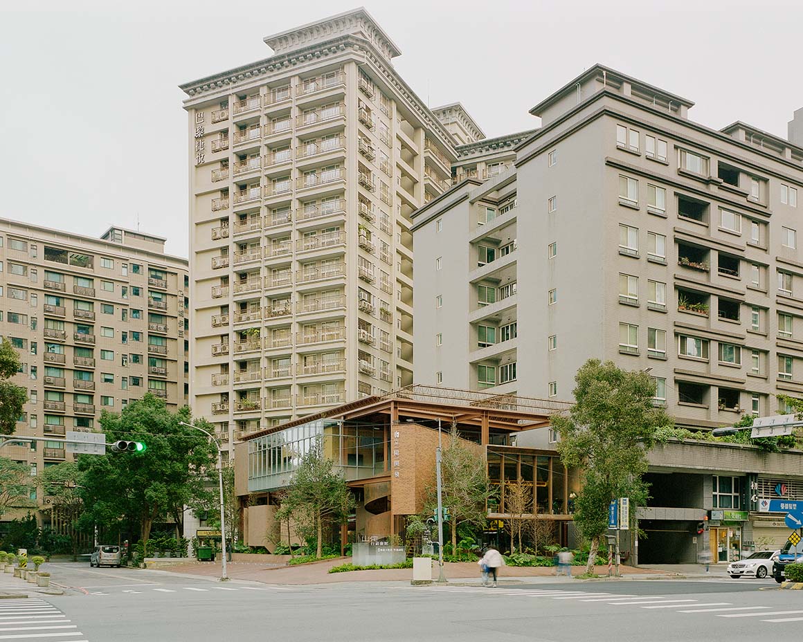
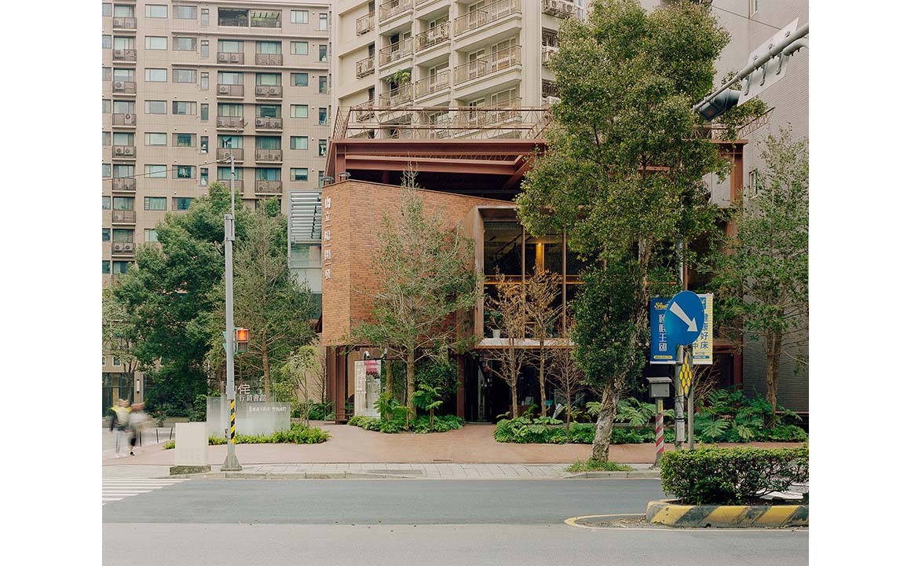
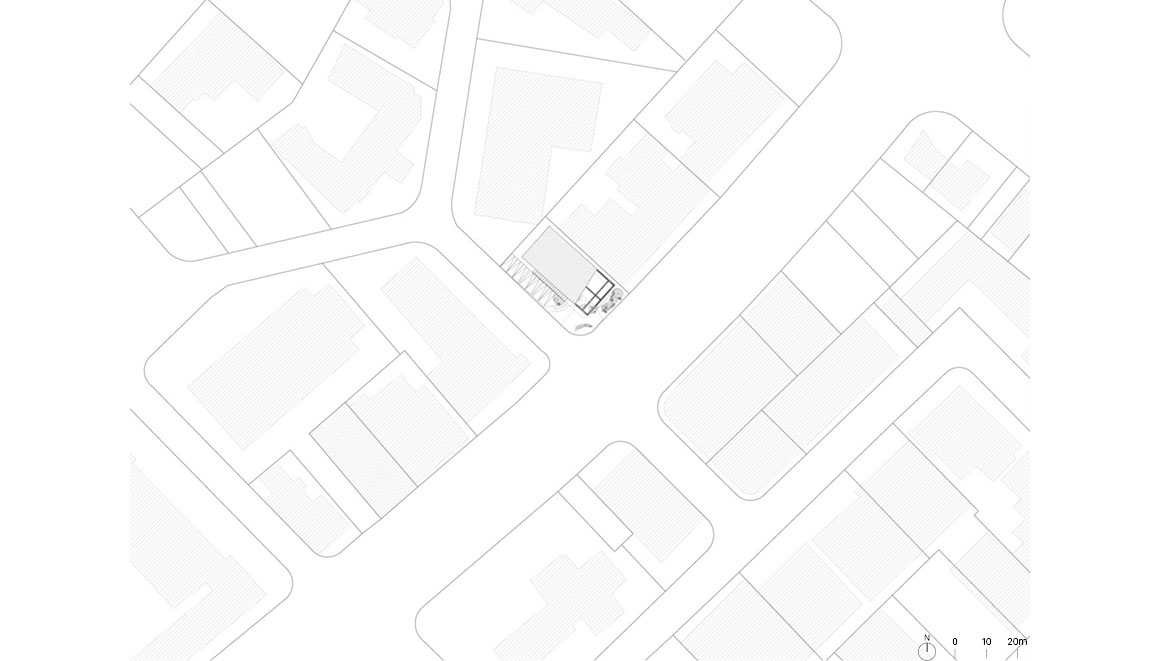
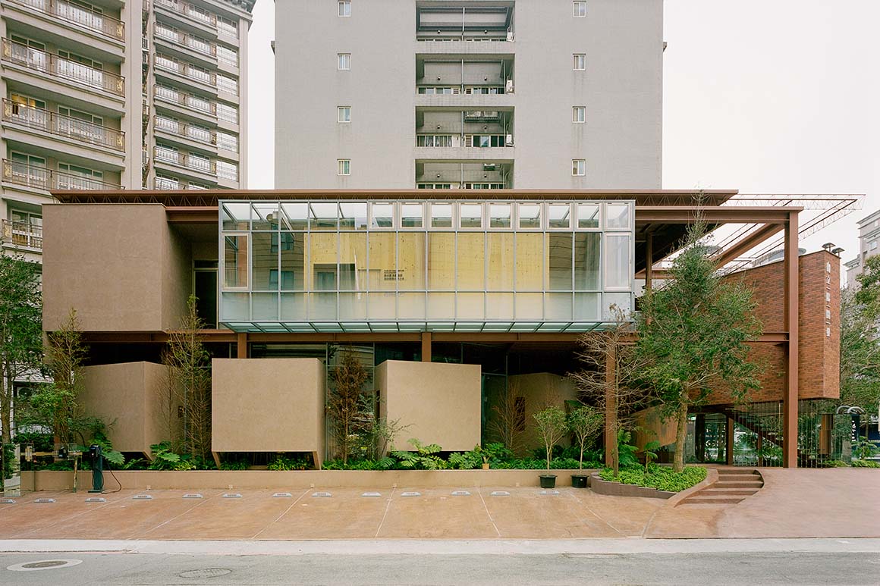

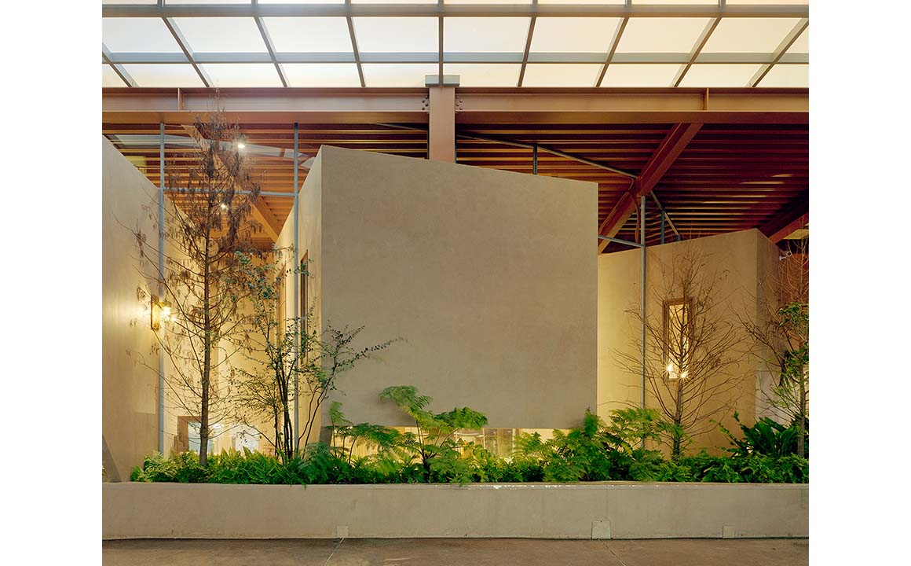
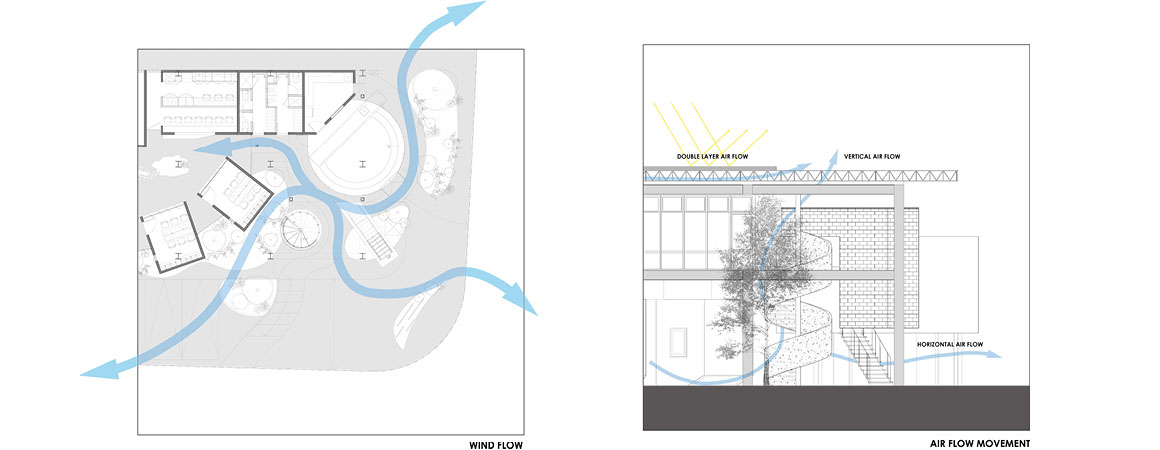
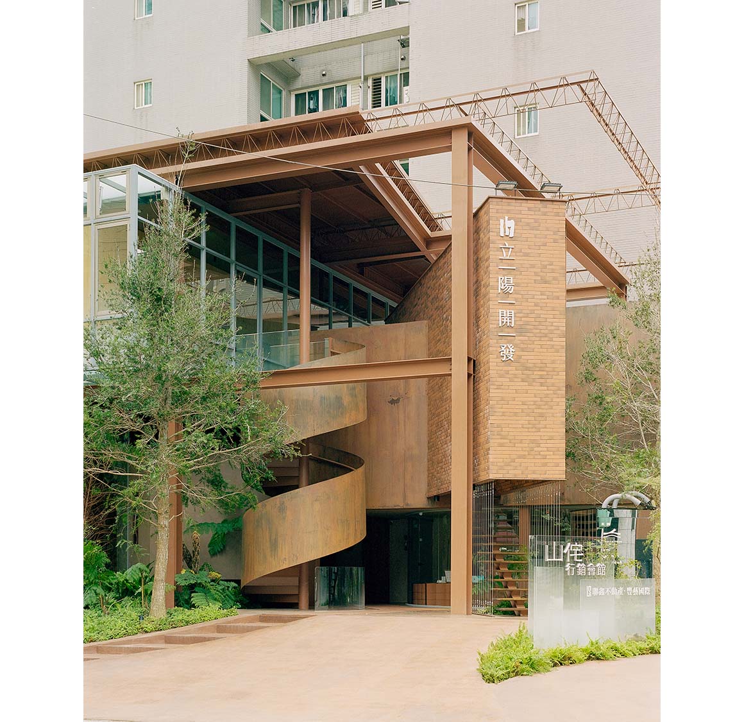
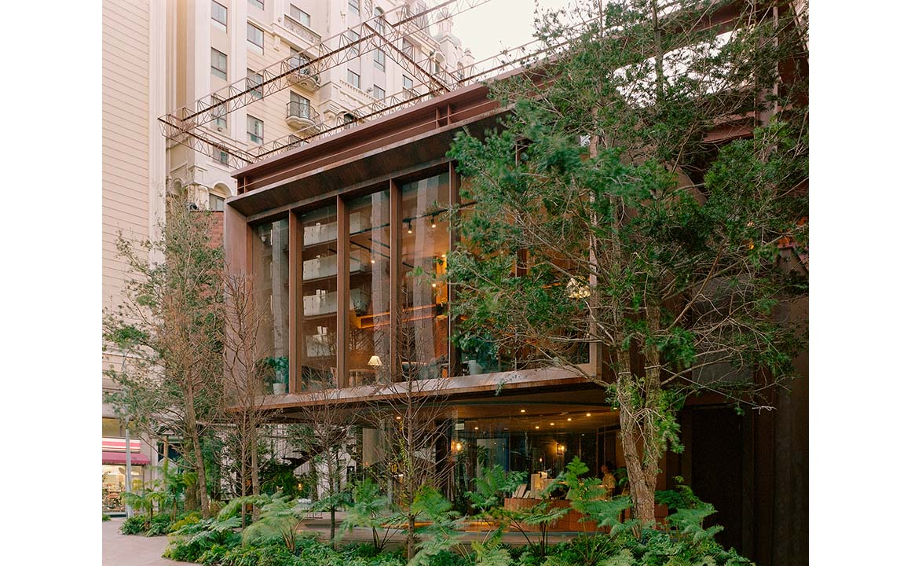
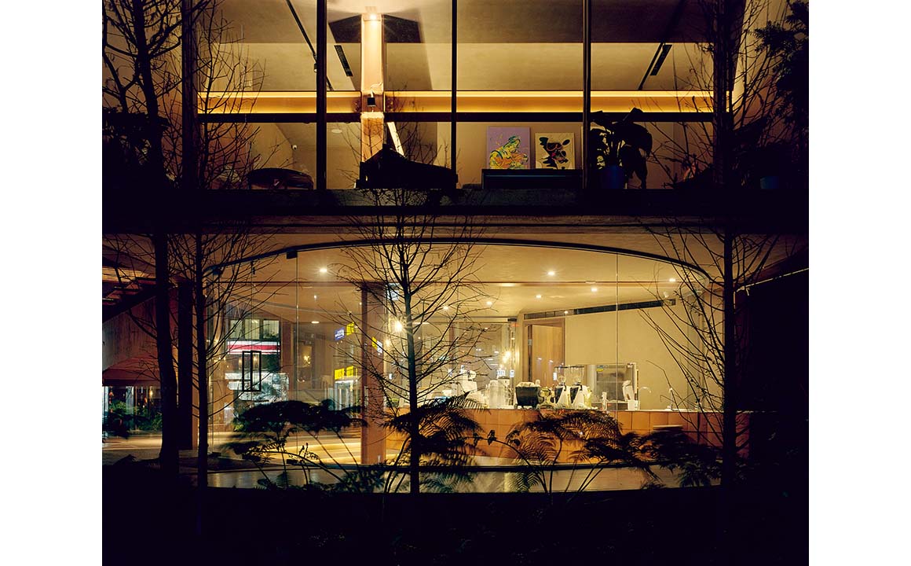
The building composition is based on the logic that ‘form follows function.’ This is similar to the way control rooms are added to factories as needed. The various geometric masses reflect the organic forms observed in factory spaces. In the lower levels, smaller volumes are arranged in a fan shape based on a steel grid aligned with the site‘s boundaries. Their loose configuration blurs the hierarchy between façade and circulation. The light that passes through these boundaries casts different shadows over time, adding vitality to the space. Materials commonly used in factories are used in an almost unprocessed state, exposing the rough textures of an industrial mood.
Having grown through industrialization and manufacturing, Taiwan is familiar with the image of factory structures. The combination of spatial motifs drawn from the various layers of such structures reflects the ecological character of Taiwan. The urban production structure, expressed in a collage-like manner, is organic and complex. Through its simple language and alignment with nature, the architectural space proposes a new landscape and a new perspective for the city.
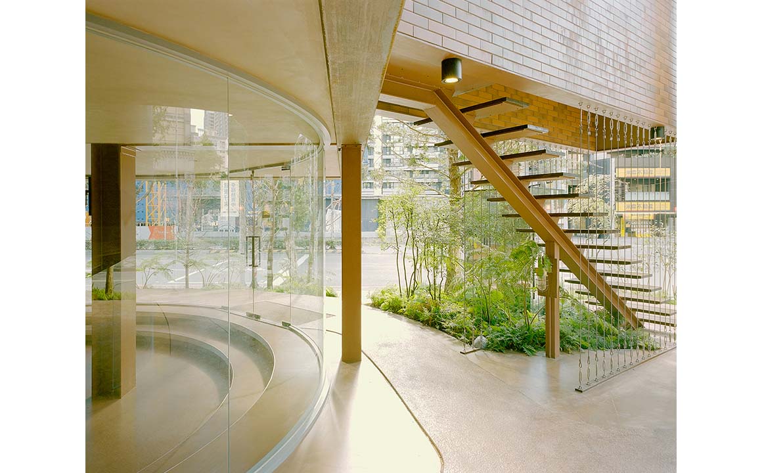
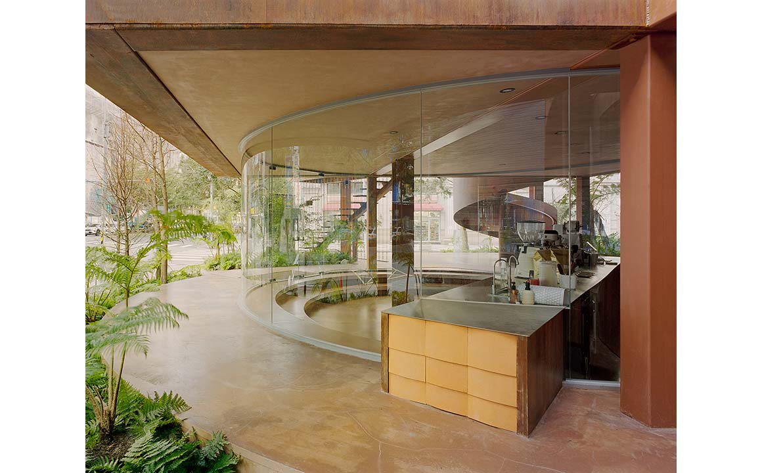
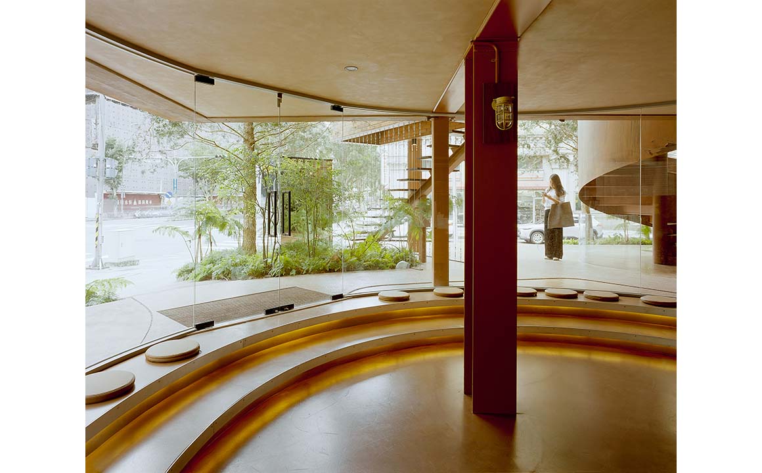
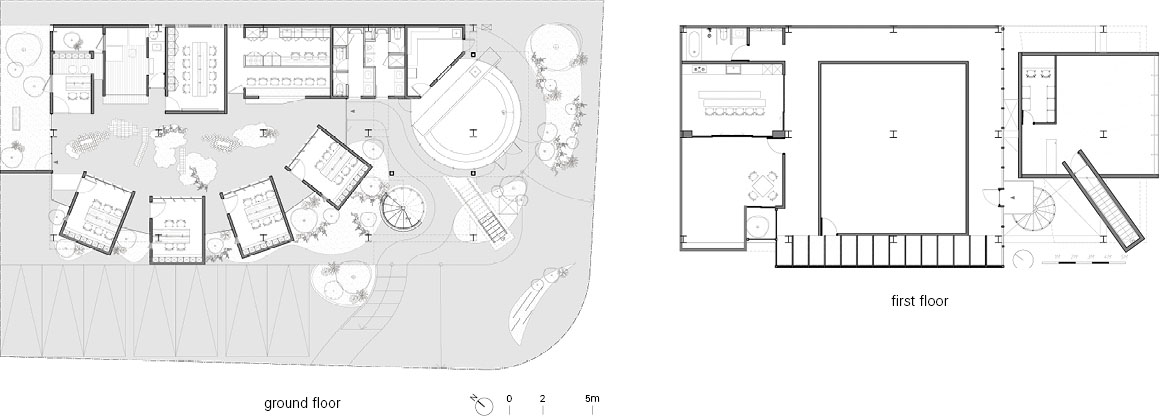
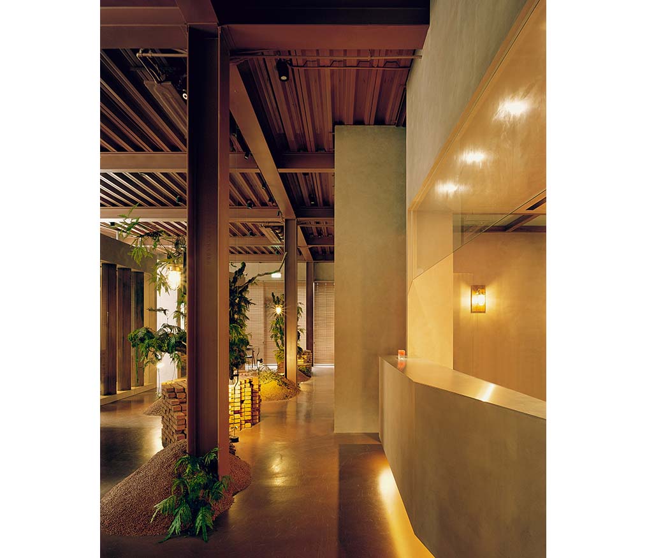
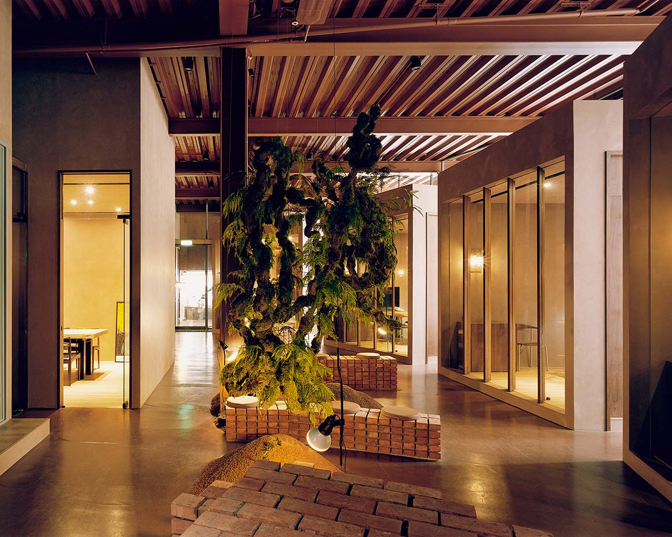
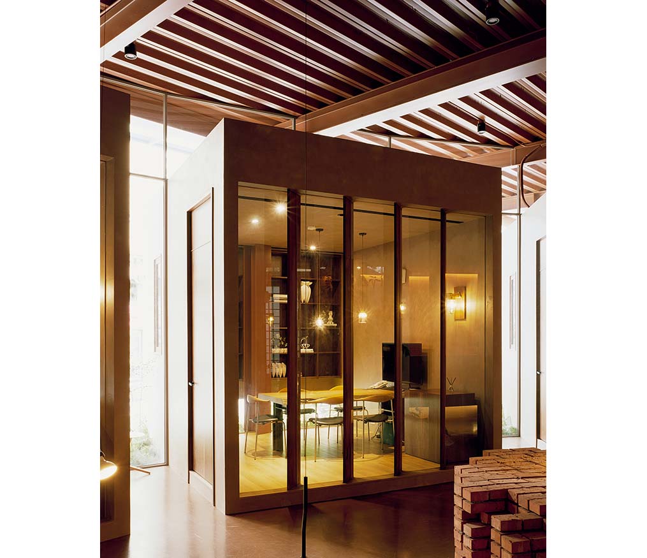
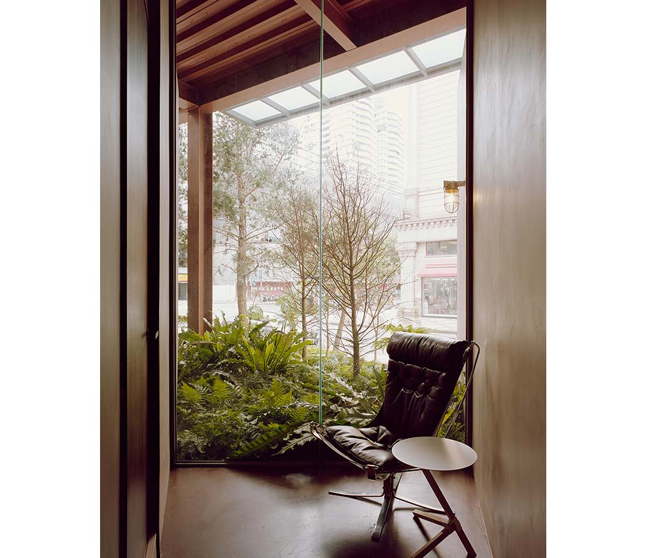
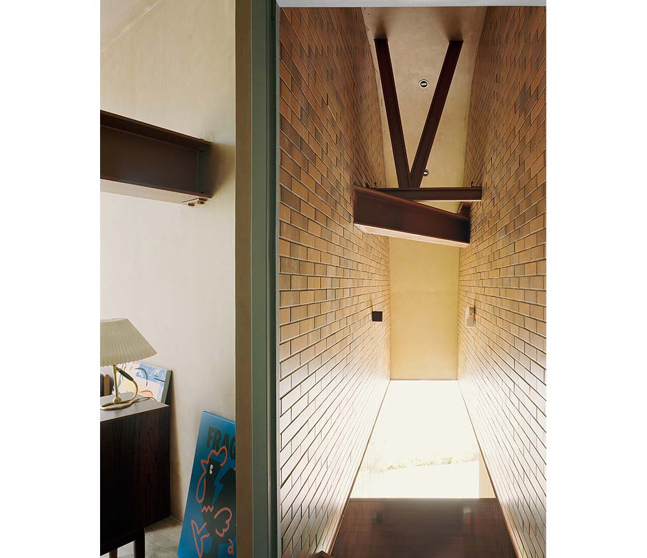
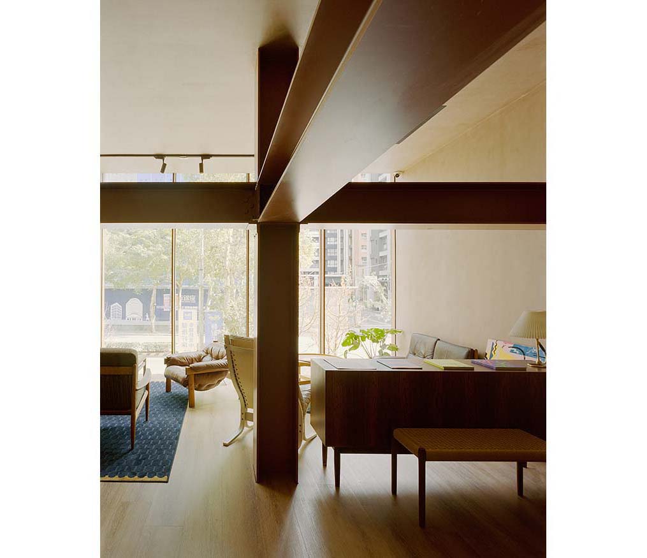

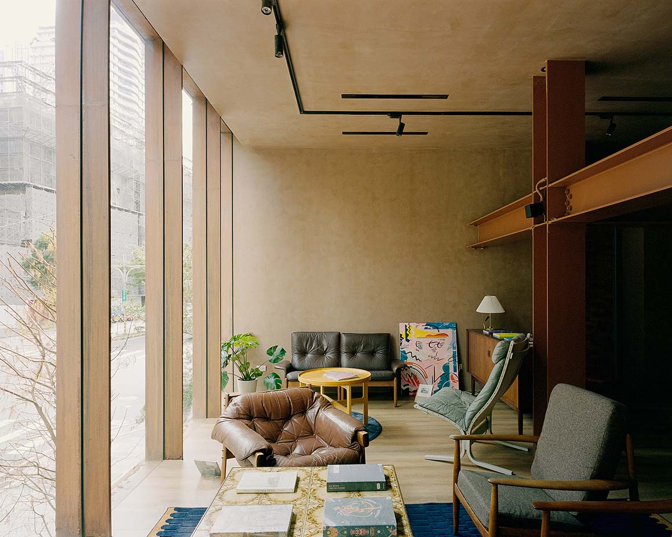
Project: Apricity Development Brand headquarters / Location: New Taipei City , Taiwan / Architect: Soar Design Studio + Ray Architects / Lead Architects: Ray Chang / Project team: Lin Yi-Syuan, Wang Qi-Ning / Use: Office Buildings / Gross floor area: 728m² / Completion: 2024 / Photograph: ©Studio Millspace (courtesy of the architect)



































