A solutions for future sustainable living
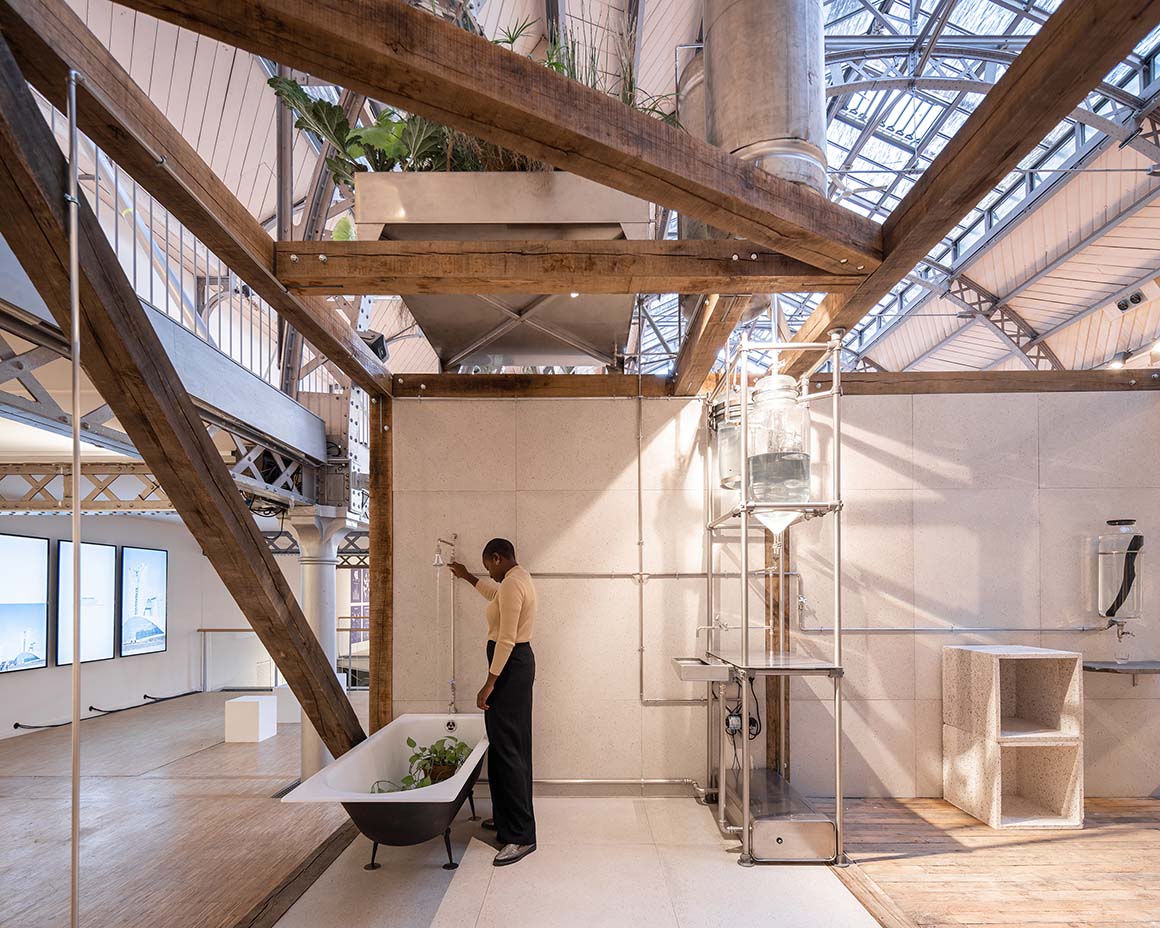
Conceiving a ‘room for tomorrow’ – a ‘tomorrow’ that is fast approaching and one for which there is a real urgency to react – prompted ciguë architects to attempt to ‘reinvent the model’.
Historically, hotels have always been a reflection of their time, a sort of capsule of the way of living of a particular era. In our current times, with change accelerating faster than ever, it seems as the evolution of hotel room design has wound down: the model has become almost stagnant, seemingly duplicated indefinitely in a quest towards achieving ever greater levels of comfort – perhaps as a way of forgetting that there is an urgency to react.
Meanwhile, thousands of bathtubs are being filled, emptied and refilled every moment.
But where does this water come from? Where is it going? These questions have been the central point of ciguë’s hotel room prototype, through which the architects aimed to bring together solutions that already exist, but when combined create a loop where almost nothing is lost, and everything is reclaimed or transformed.
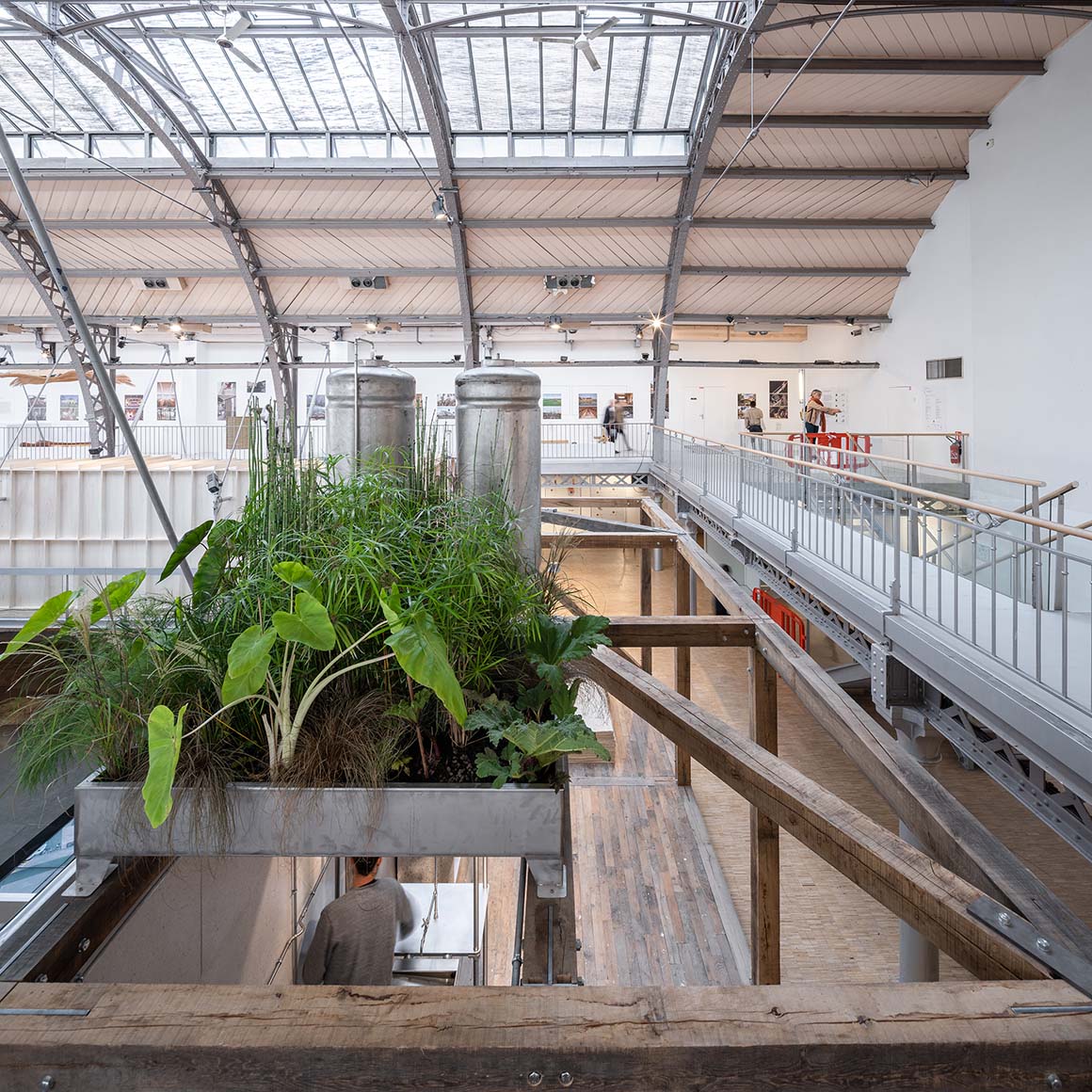
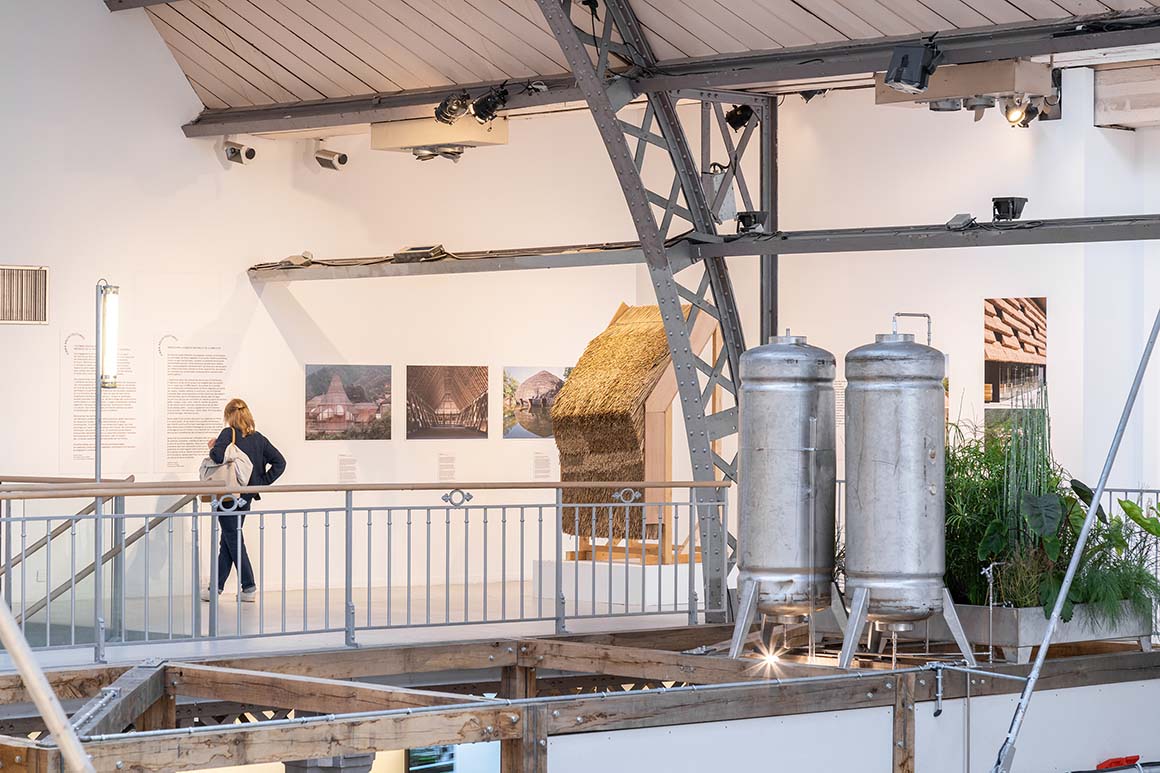
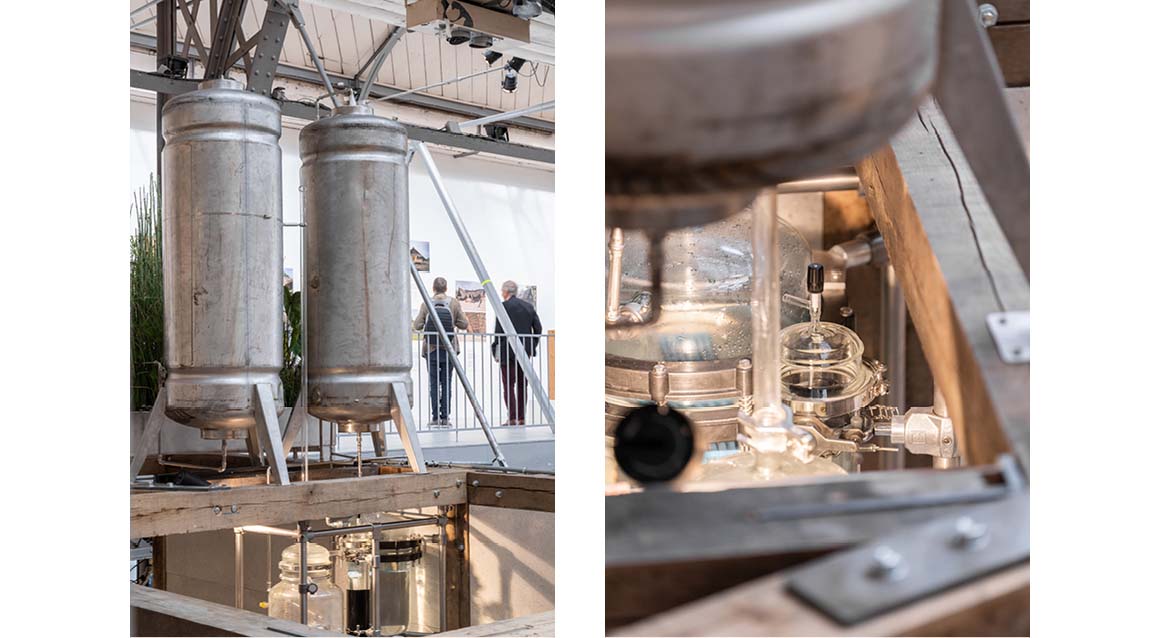
The room is deliberately brought down to its most simple expression. A demountable, solid oak skeleton and an experimental platform made of mostly recycled natural materials are brought together in the staging of a series of systems which spare 70% of the water usually consumed in a standard hotel room.
On the roof of the open sky bedroom are two exposed water tanks, one to collect rain water, the other to store the water, made drinkable by phyto-purification plants and activated carbon filters. The bathtub and the sink are connected to a system of pumps and filters that treat and replenish the water into the loop circuit. The transparent toilet bowl shows the separate collection of human urine and feces, both transformed into fertilizers and biomass.
This project, conceived with the generous help of environmental engineering experts Le Sommer Environment, pleads for a reappropriation of certain fundamental subjects by future designers and contractors. By fully showing what designs usually tend to conceal, ciguë architects demonstrate that solutions do exist and can be the starting point of a deeper reassessment of our way of living.
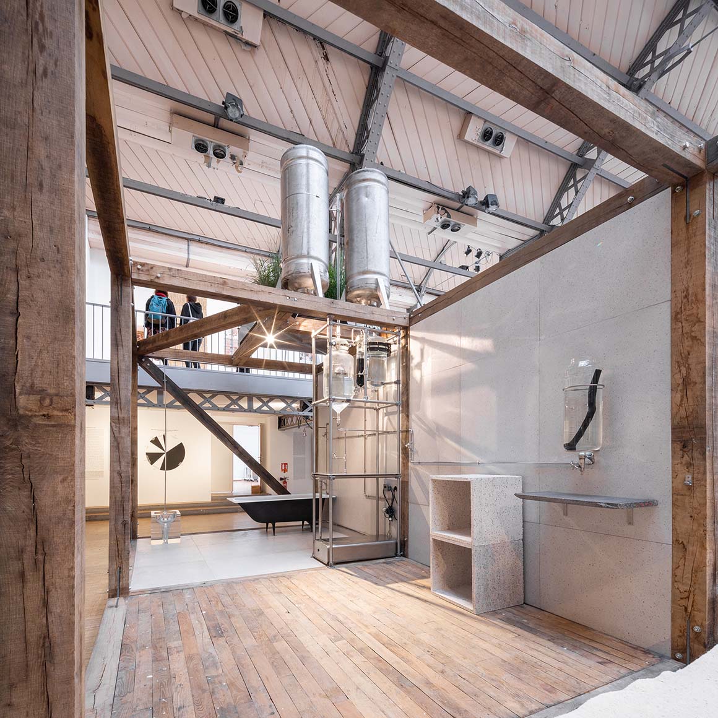
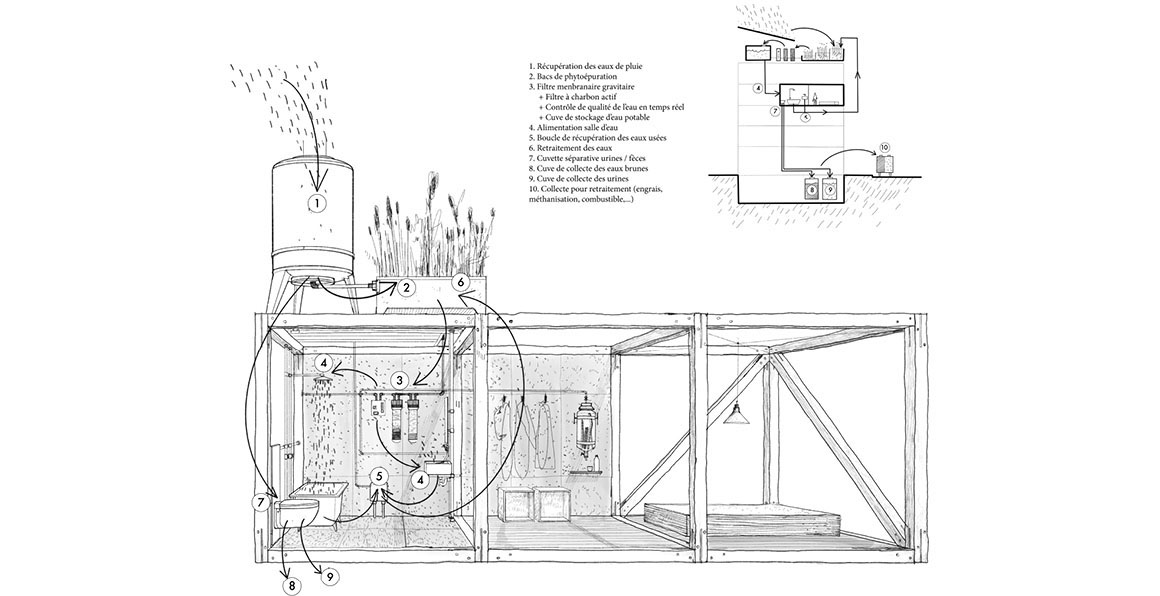
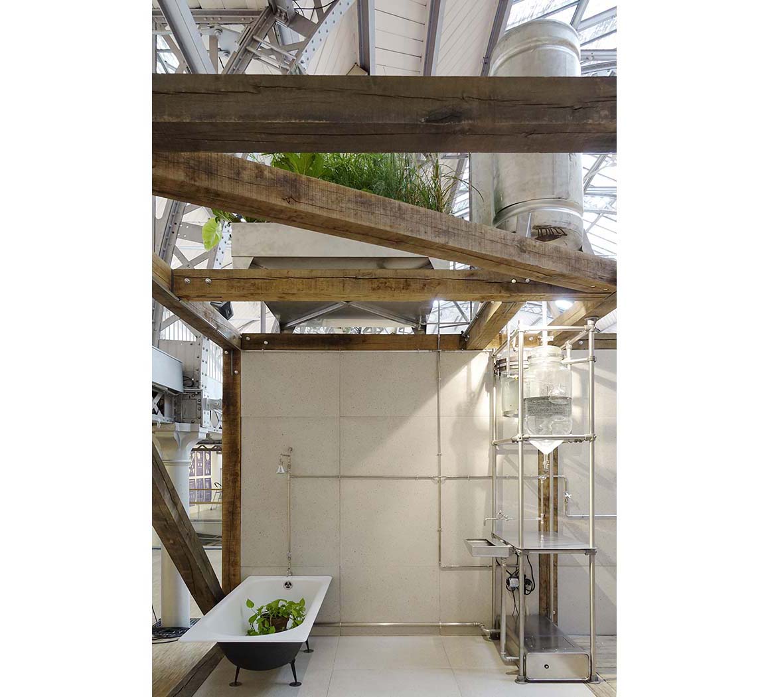
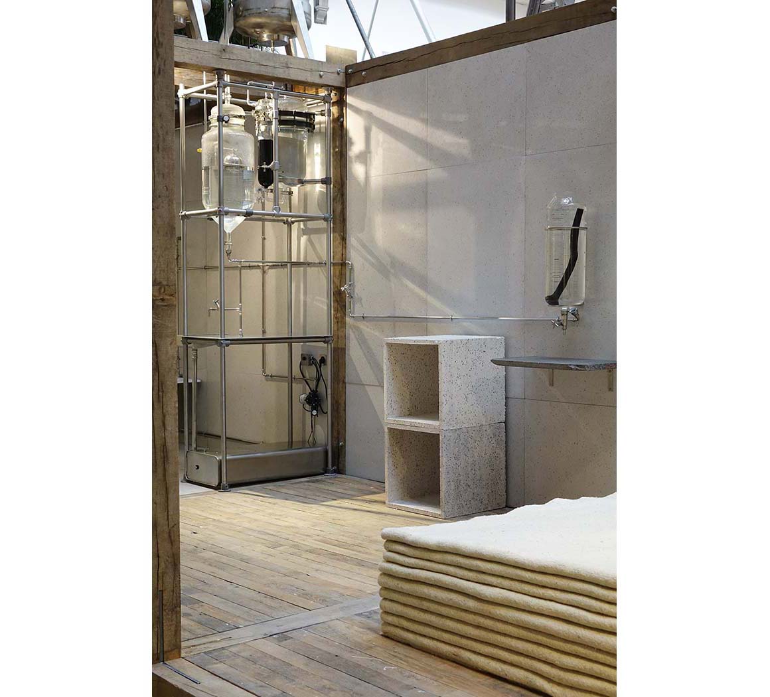
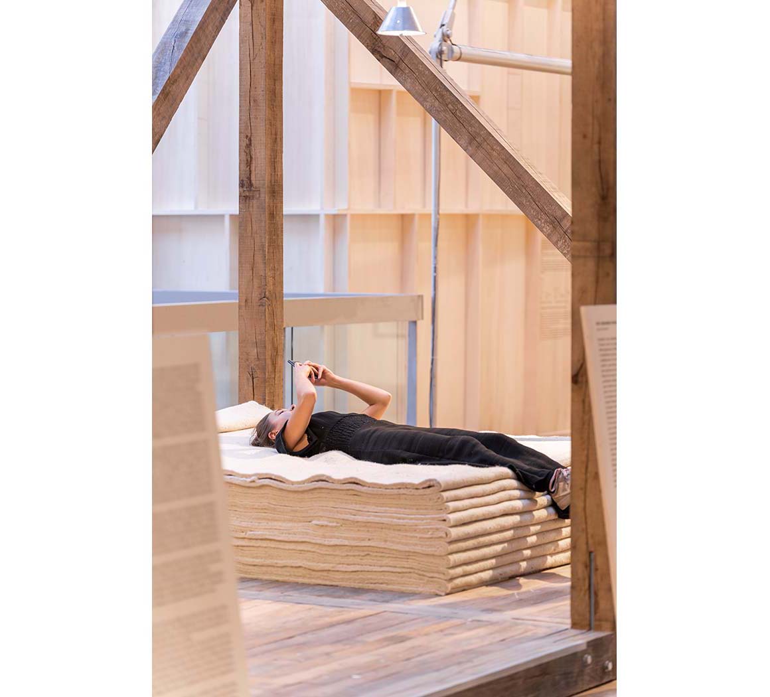
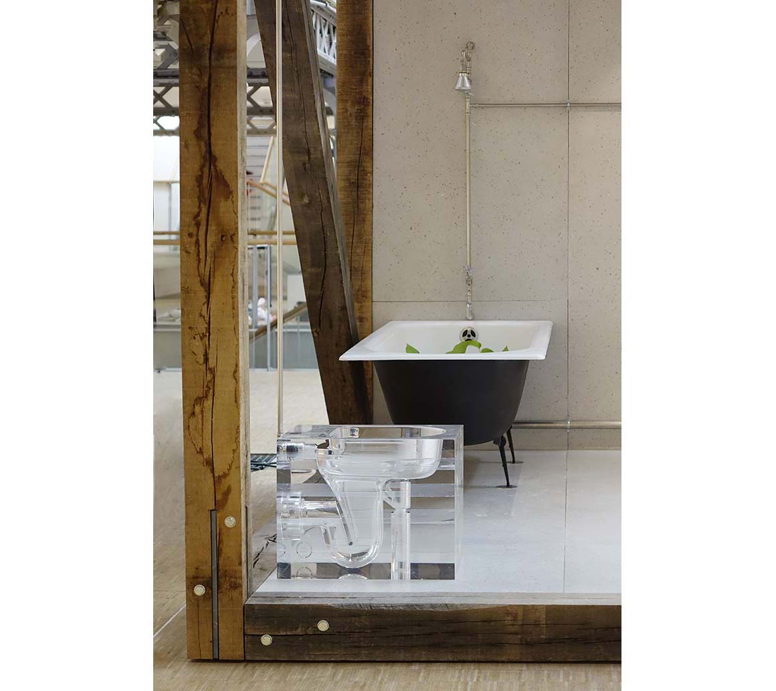
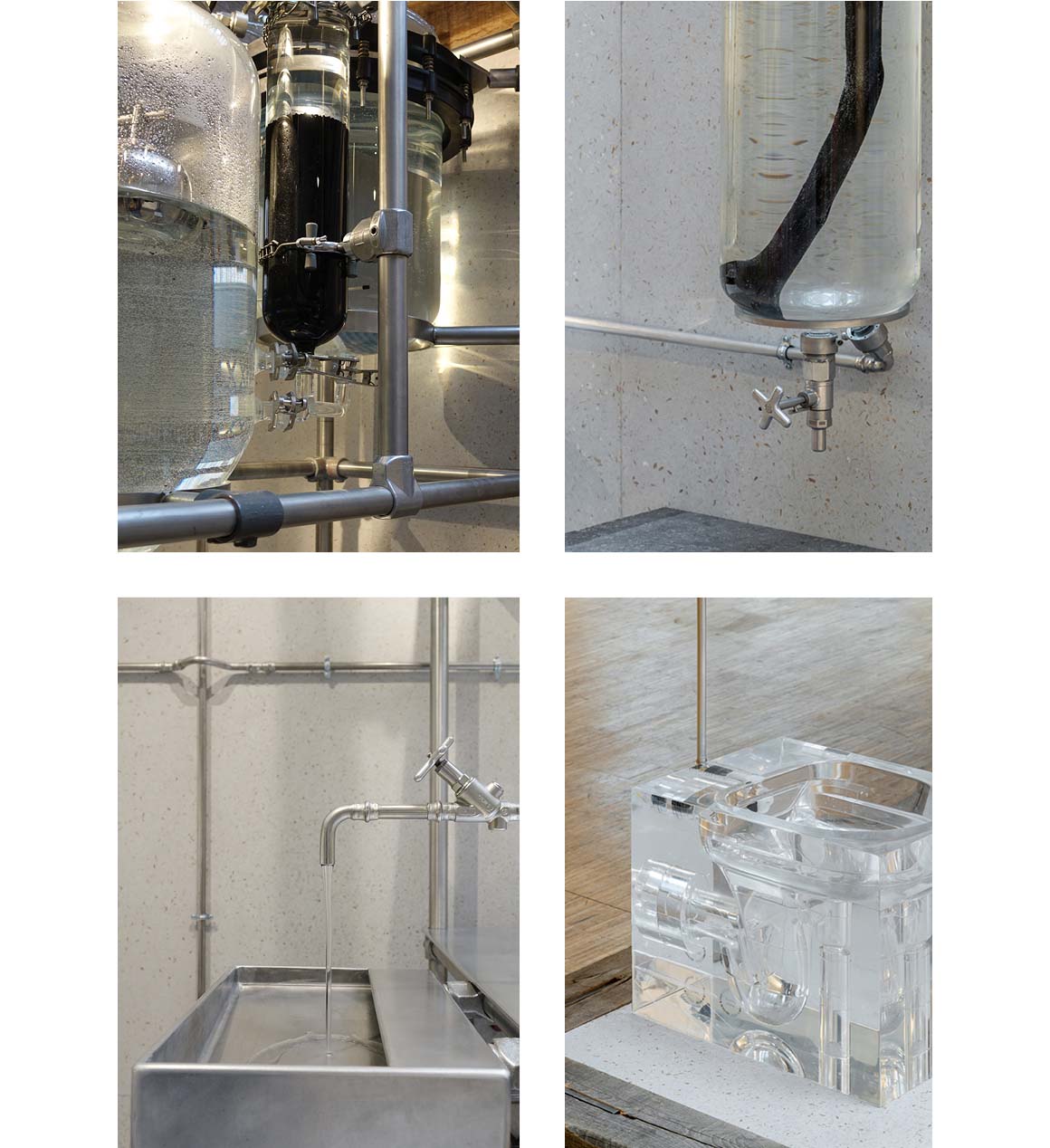
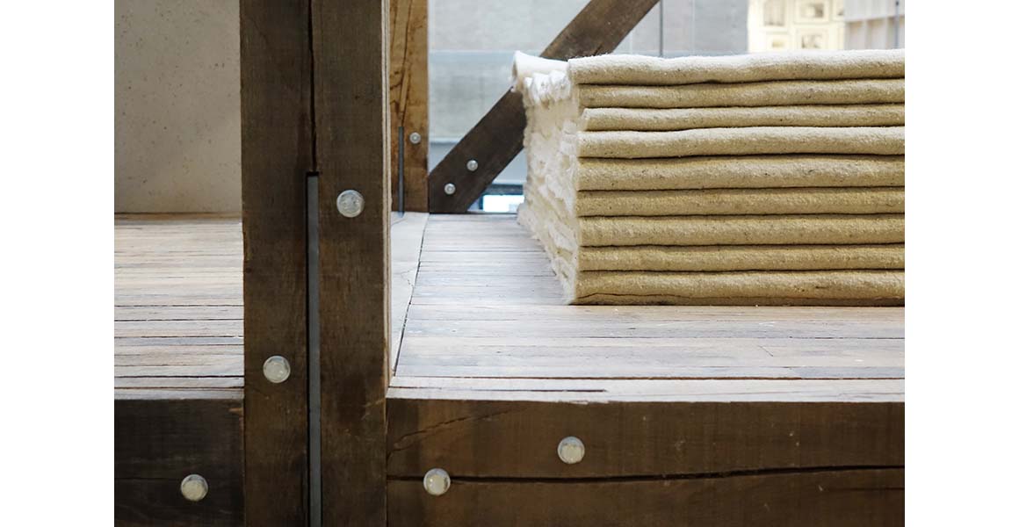
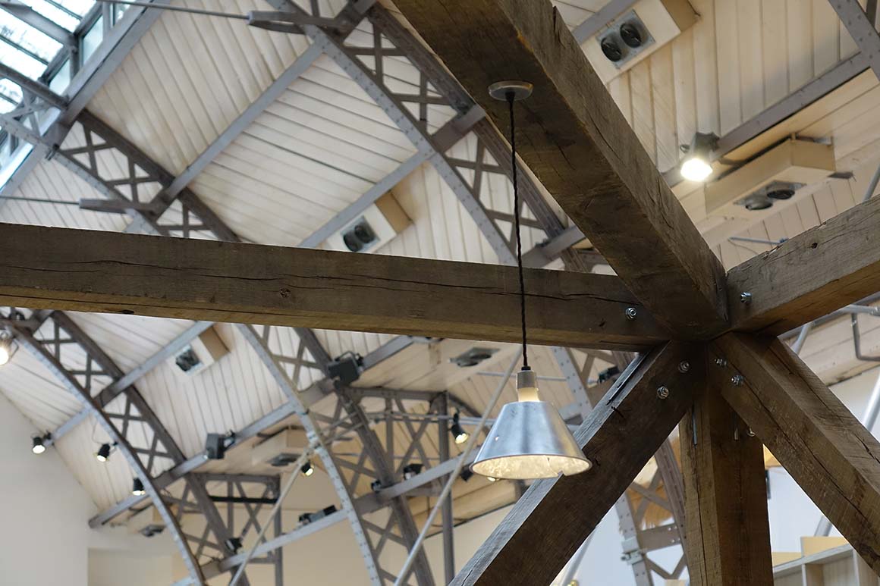
Project: A Room For Tomorrow Prototype / Location: Pavillon de l’Arsenal, Boulevard Morland, 75004, Paris, France / Architects: ciguë / Materials: solid oak, borosilicate glass, activated carbon, stainless steel joints, cork, aluminum fixture, sawdust and plaster panels, recycled wooden floor, phytoépurafication plant, nitrogen fertilizer issued from recycled urine / Exhibition: 2019.10.16~2020.1.12 / Photograph: ©Salem Mostefaoui (courtesy of the architect), Courtesy of the architect



































