Connecting the trees with the family
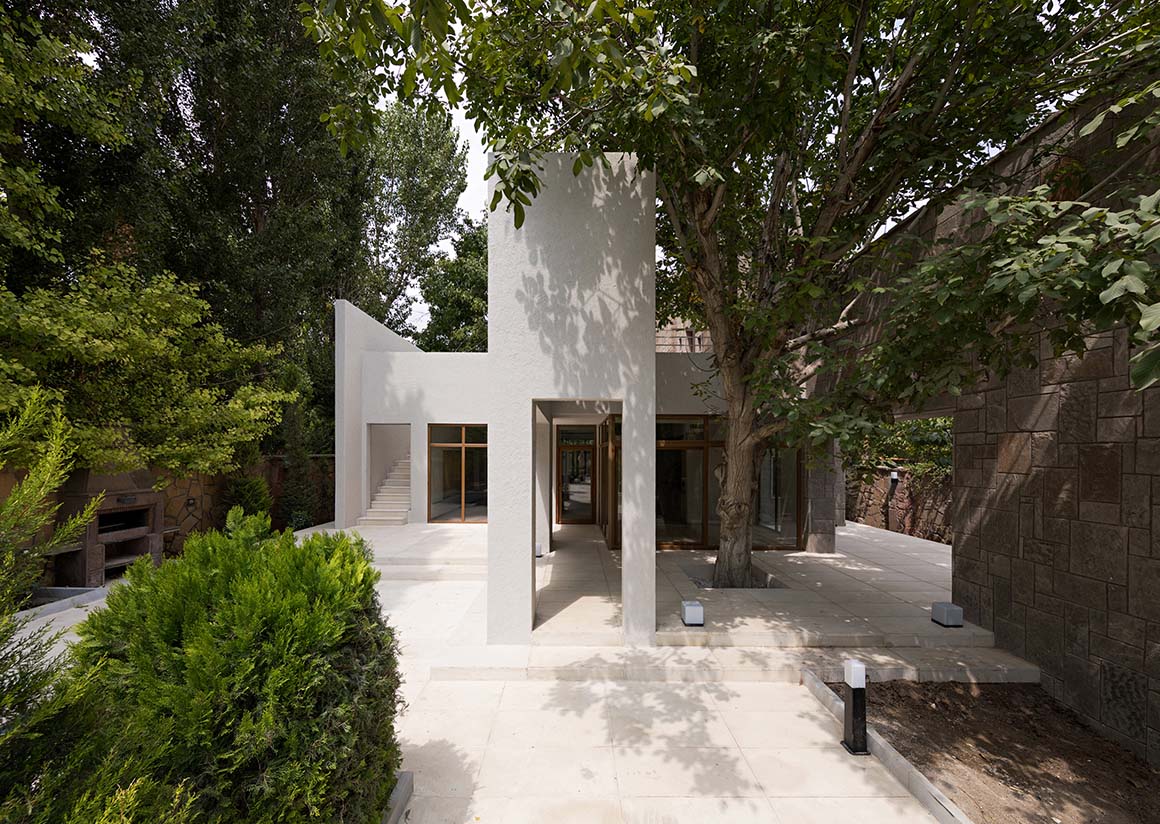
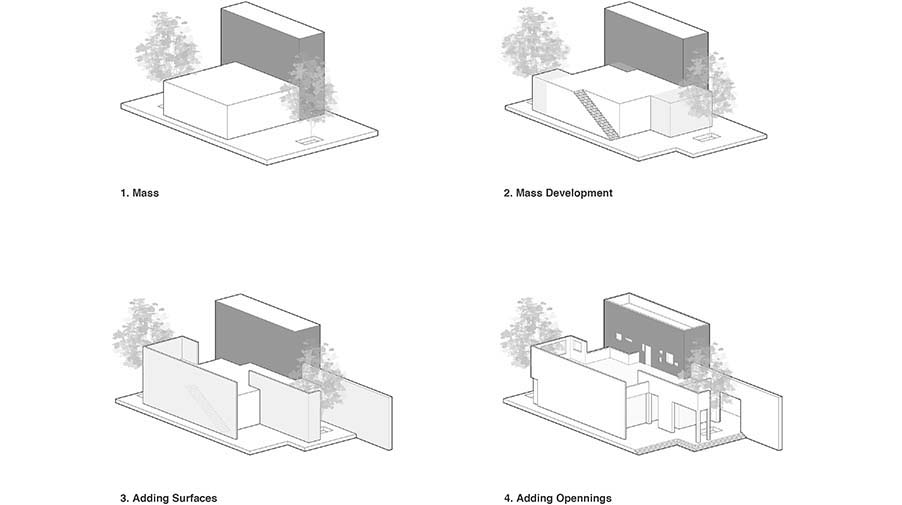
In the northern mountainous Alborz Province, the natural environment along the mountain range offers breathtaking views throughout the seasons. Among the clusters nestled within it is the rural village of Aghdasieh. Situated on flat land, avoiding the slopes of the mountains, the houses in this village form a community without being bound by strict regulations.
Within this small cluster of residential properties, a new house has been erected, similar in size to its neighboring ones. What stands out about this house is its consideration for the two walnut trees adjacent to it, evident in its segmented mass form, both horizontally and vertically.
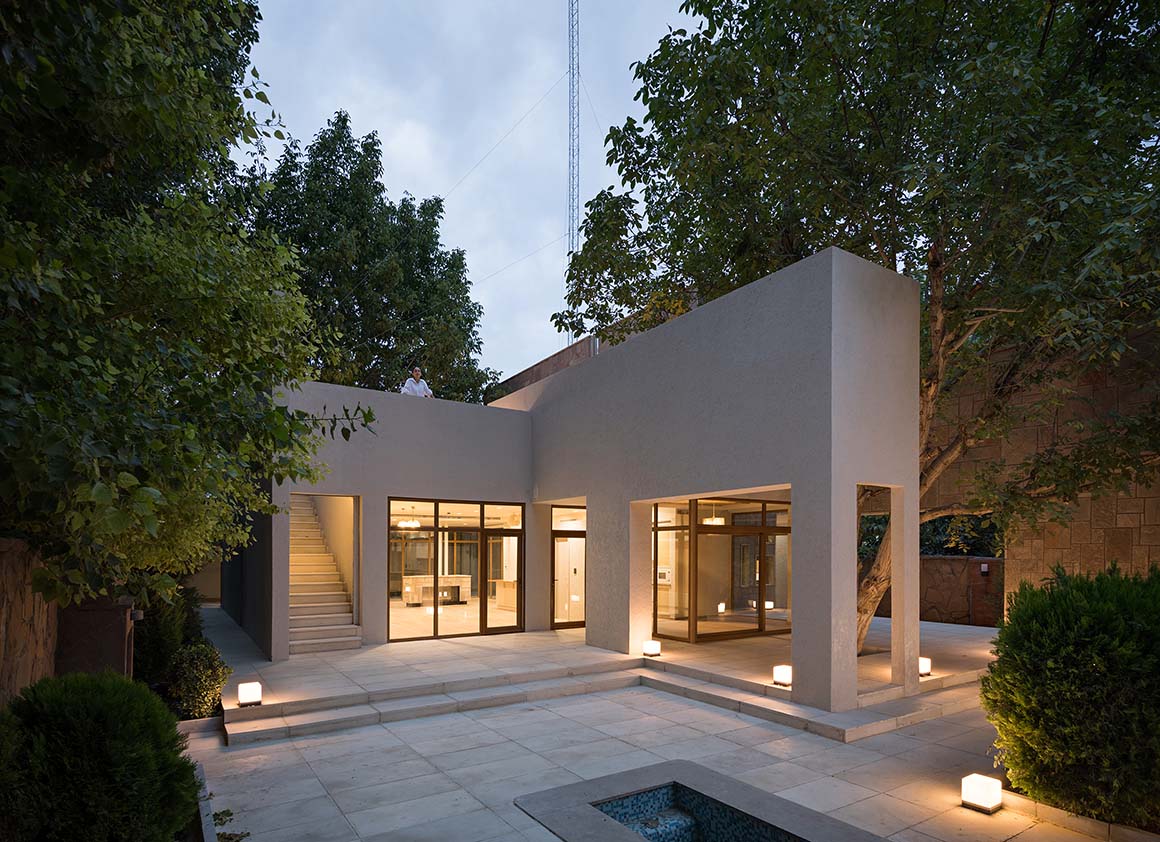

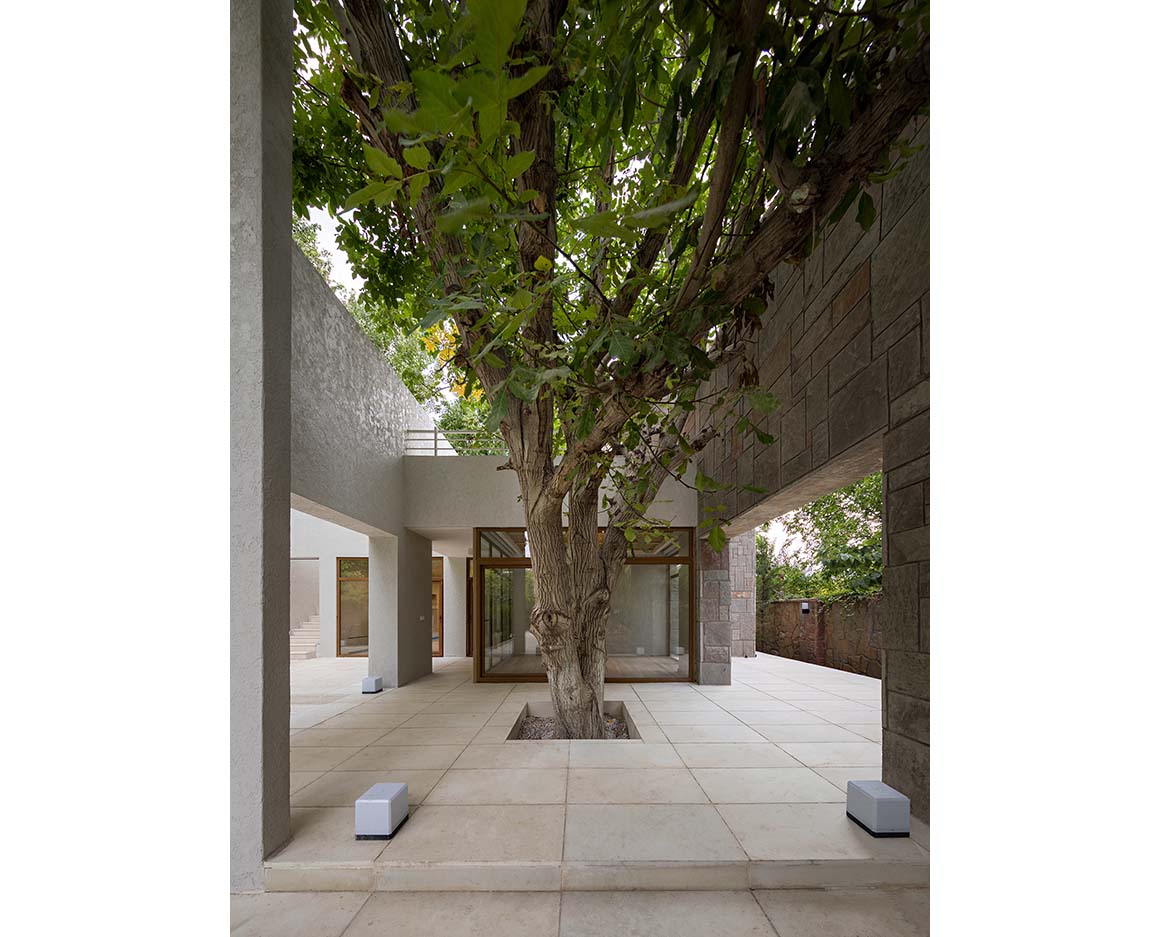

The old walnut trees were highly valued from the project’s inception. The architect aimed not only to preserve them but also to enhance the life within the house through them. The building was strategically positioned to maintain space between the two trees while actively engaging with them. Nestled between the two trees, the building protrudes outward in a way that gradually approaches them, especially in the walls surrounding the southern walnut tree, appearing to embrace it like arms.
The part of the building extending towards the trees serves as an intermediary space connecting the interior and exterior. The south side, where the entrance, living room, and dining area are located, and the north side, which houses the daughter’s bedroom and a lounge with a fireplace, offer open spaces with expansive windows for admiring the landscape beyond. The north side, relatively more private, is surrounded by tall walls, allowing for the enjoyment of the scenery without concerns about privacy exposure.
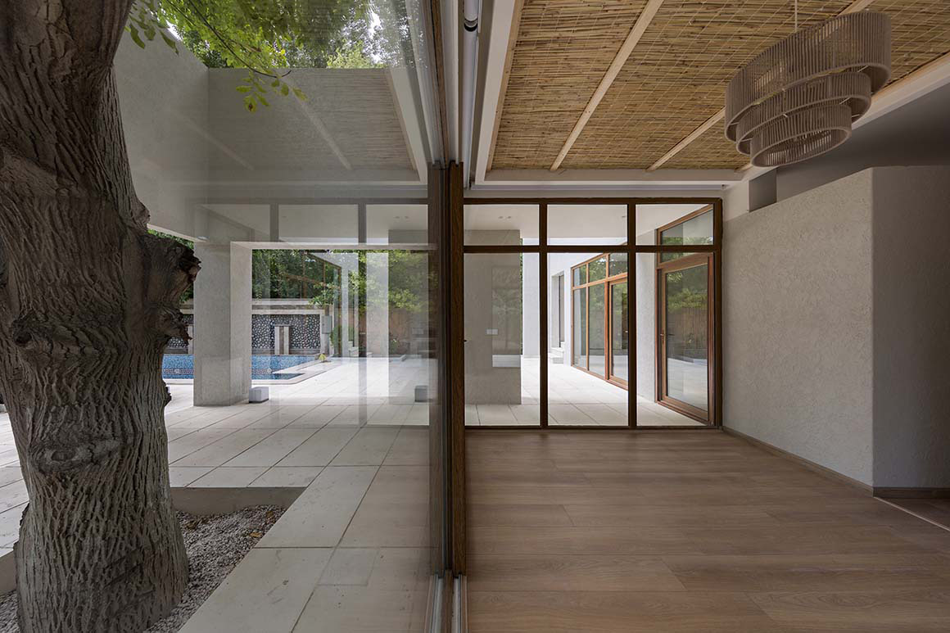

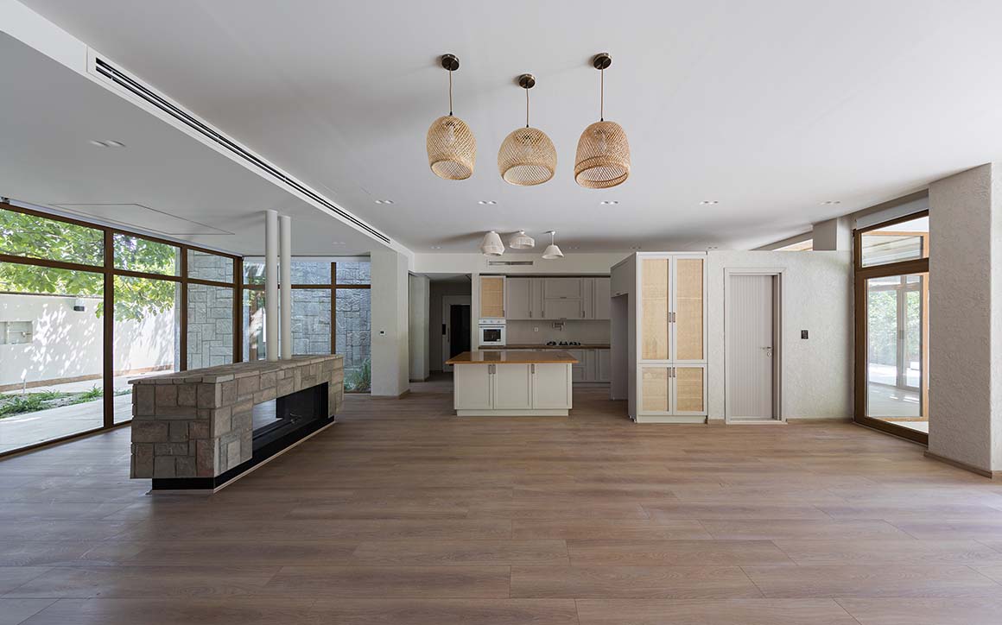
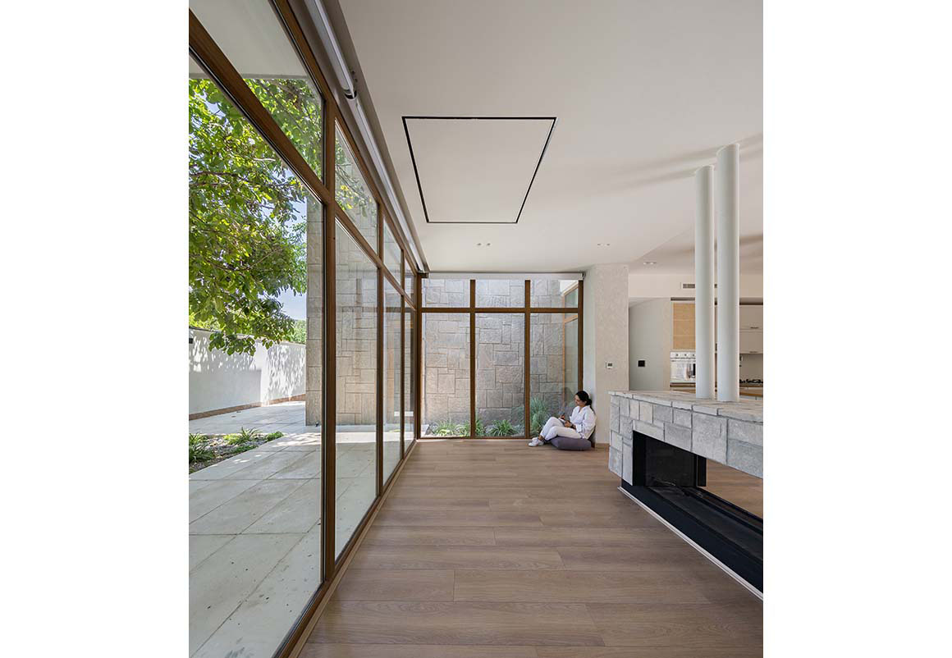
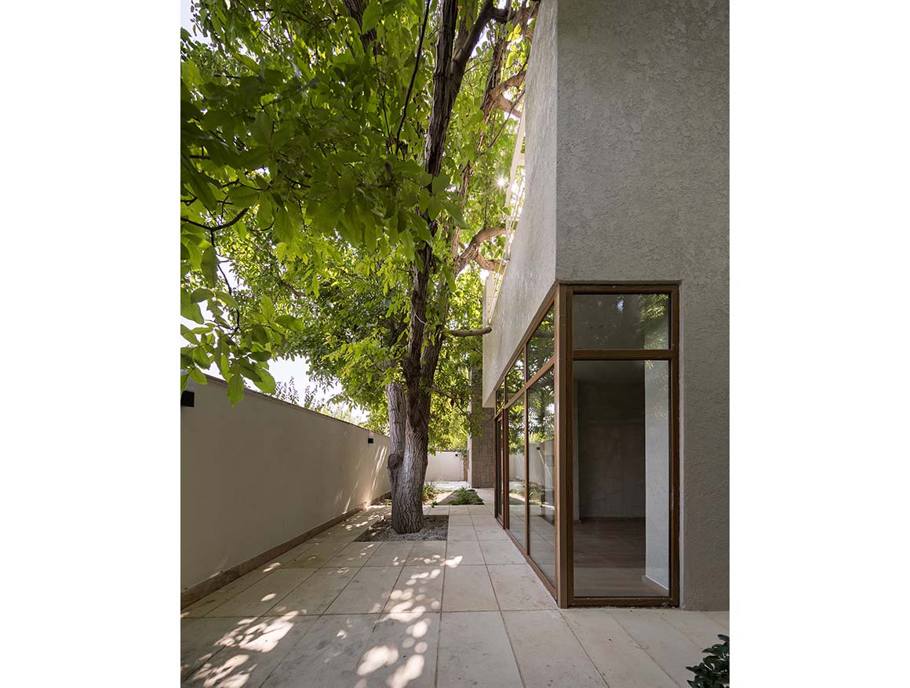
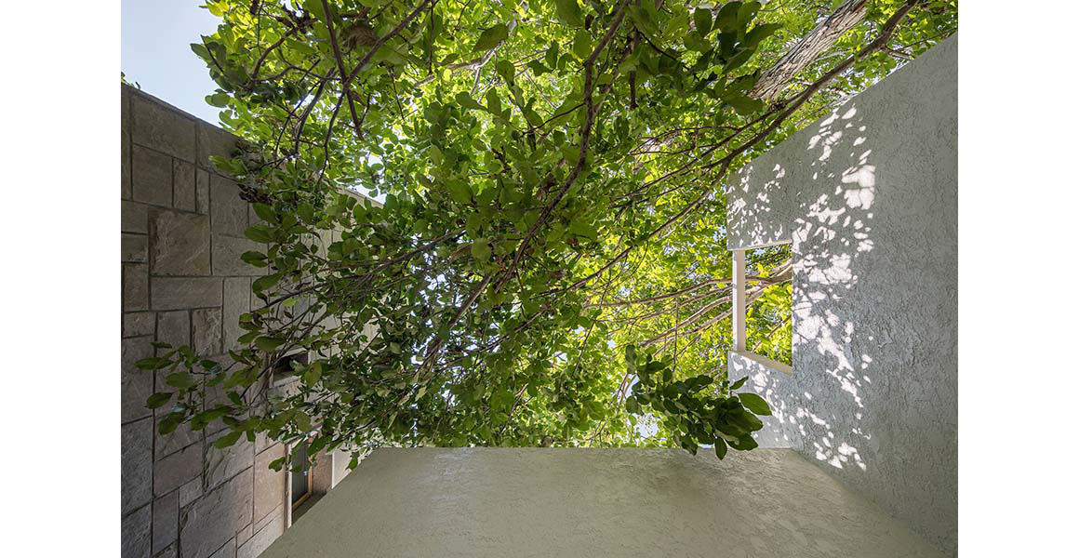
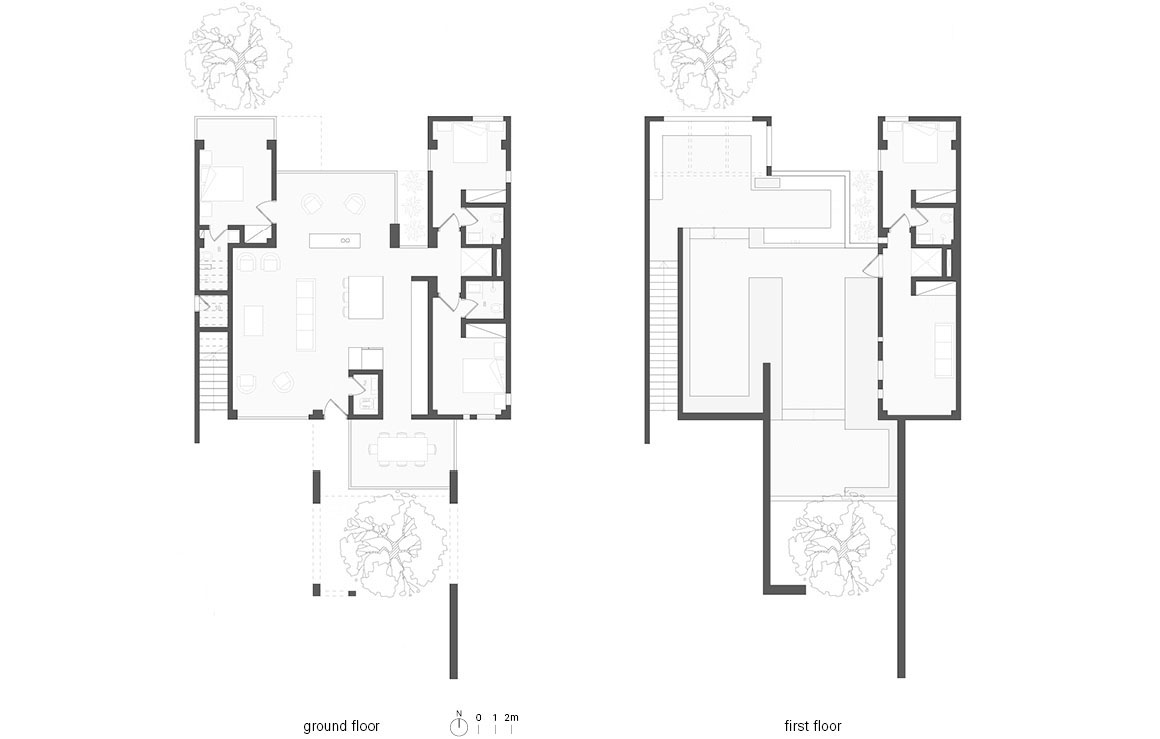
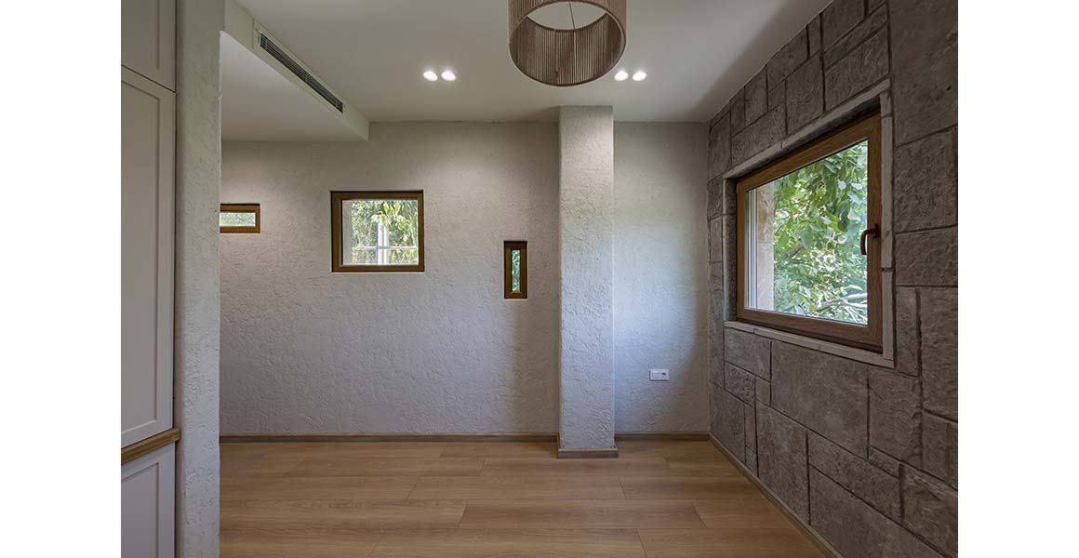
“How can two generations comfortably use the house?” was the second concern the architect faced. Unlike traditional family cultures, modern families desired a separation between generations for rest and living. Consequently, the house is divided into two parts: an open space containing public areas and a closed space containing private areas. The public areas offer transparent views of everyday life through expansive windows, while the bedrooms, excluding the daughter’s room, have minimal views through small windows. The two areas also contrast in materials, with concrete and glass used for the open space to create a bright and open atmosphere, while stone is used for the closed space to evoke a calm and cozy ambiance.
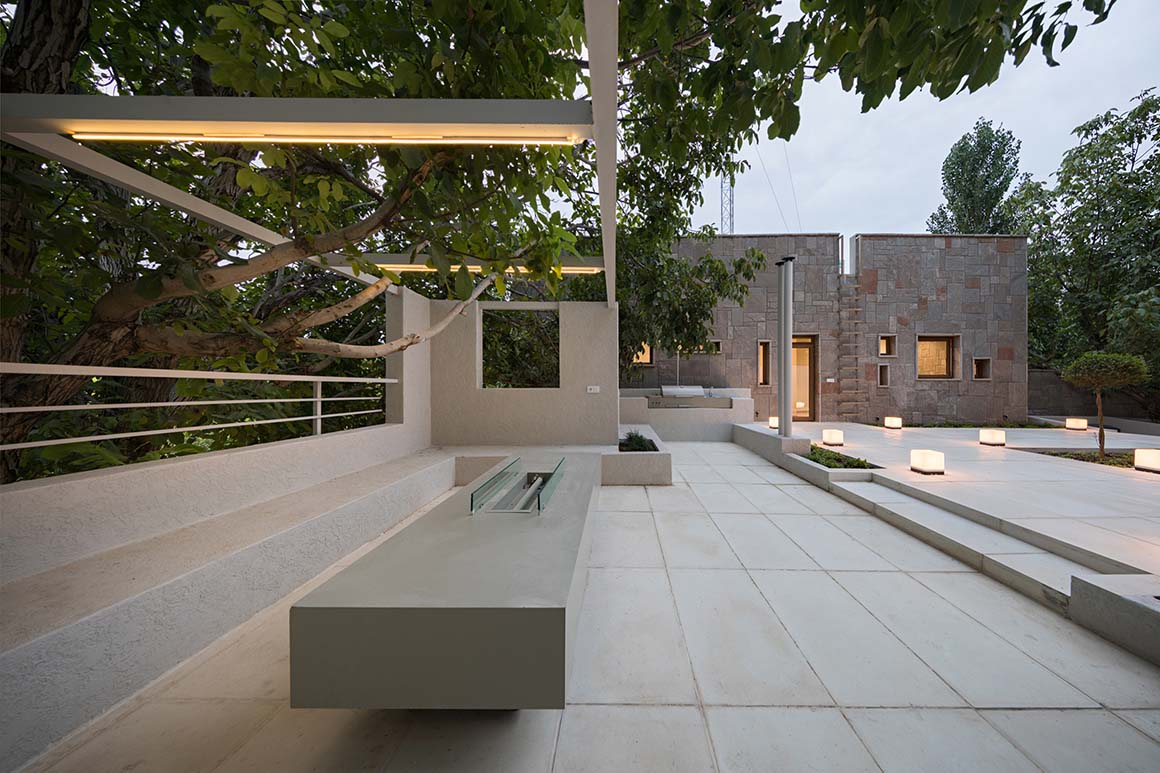

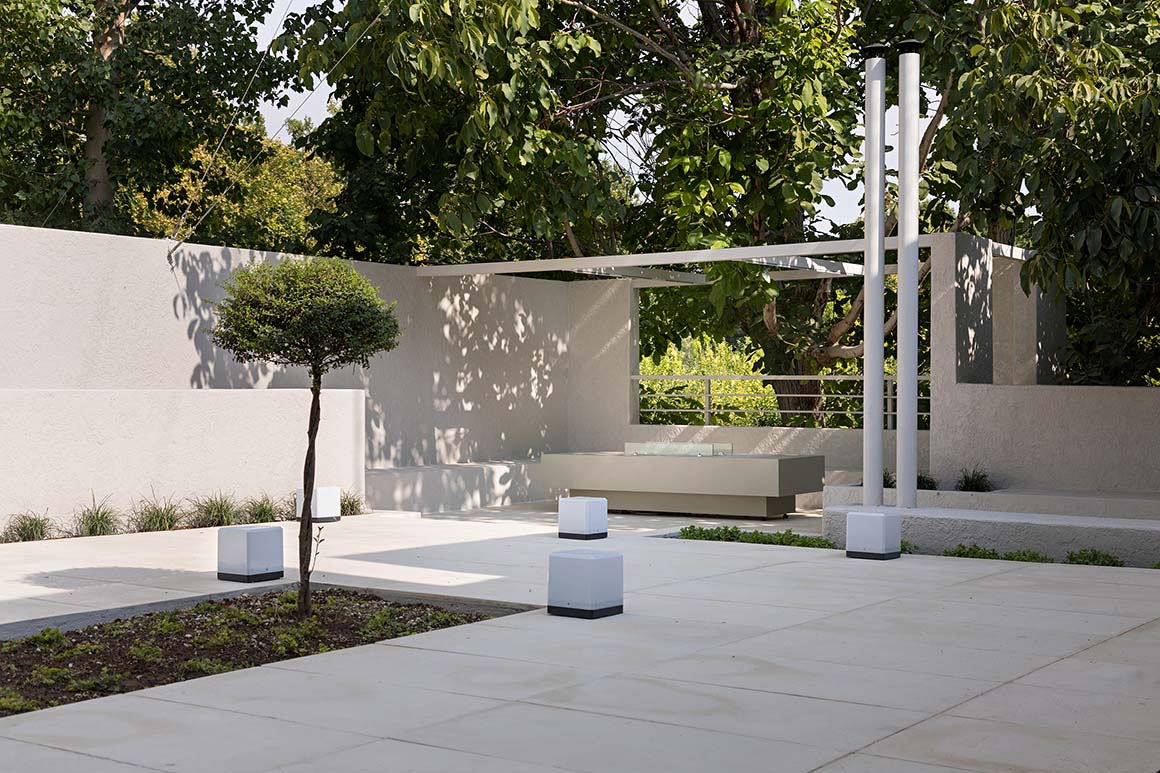
The house between the two walnut trees aimed to connect the trees and the users both physically and culturally. This connection between the two entities intensifies on the rooftop. The rooftop level, elevated above the ground, serves as a courtyard directly connecting one walnut tree to the other, allowing visitors to walk between them or get closer to the trees by touching their leaves and fruits.
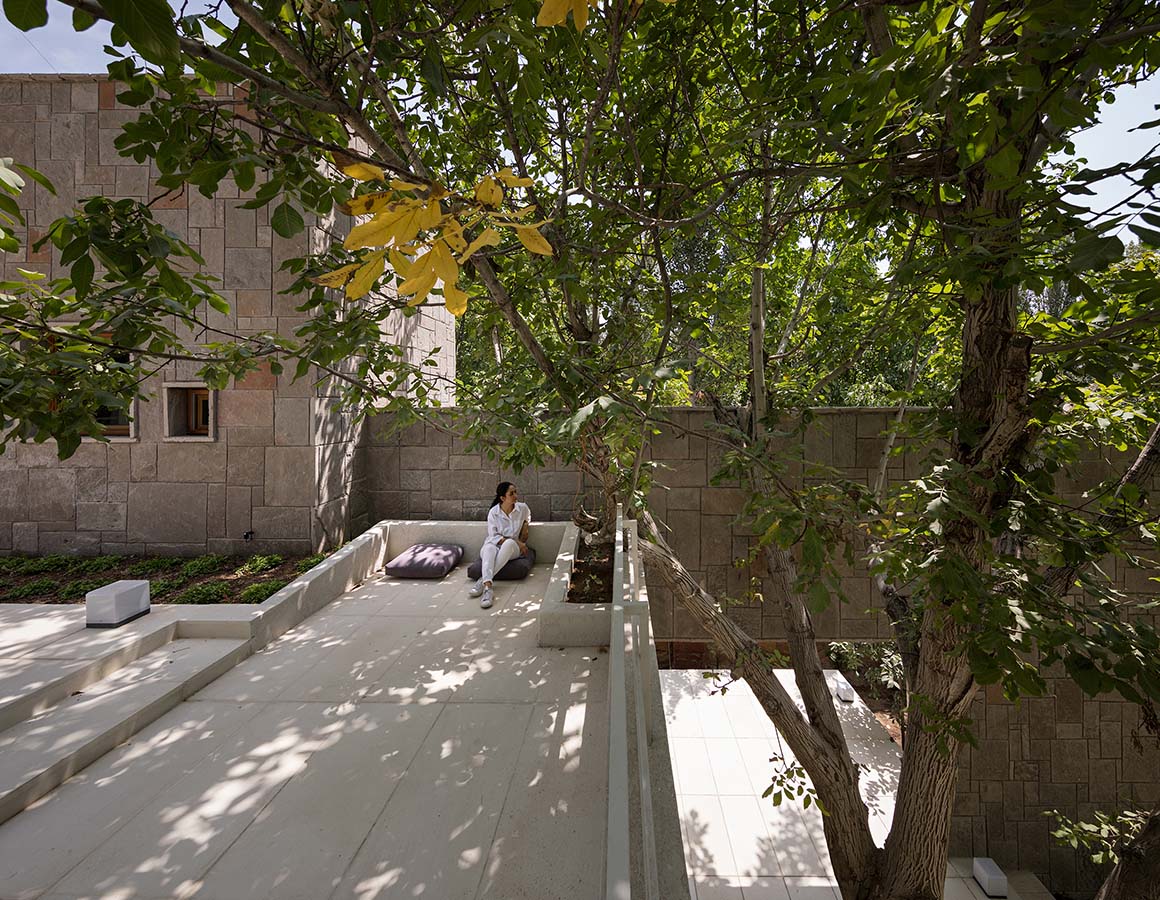
Project: A house between two walnuts / Location: Alborz, Iran / Architect: KAV Architects / Lead Architects: Taraneh Iranpour, Shayan Seif / Use: Single Unit Residential / Gross floor area: 200m² / Completion: 2023 / Awards: Finalist for Memar Awards 2023 in Single Unit Residential Category / Photograph: ©Mohammad Hasan Ettefagh (courtesy of the architect)



































