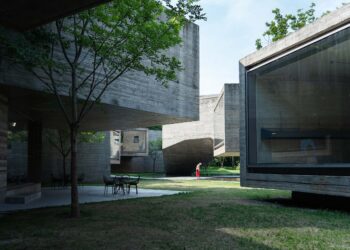A community hub covering six buildings under one roof
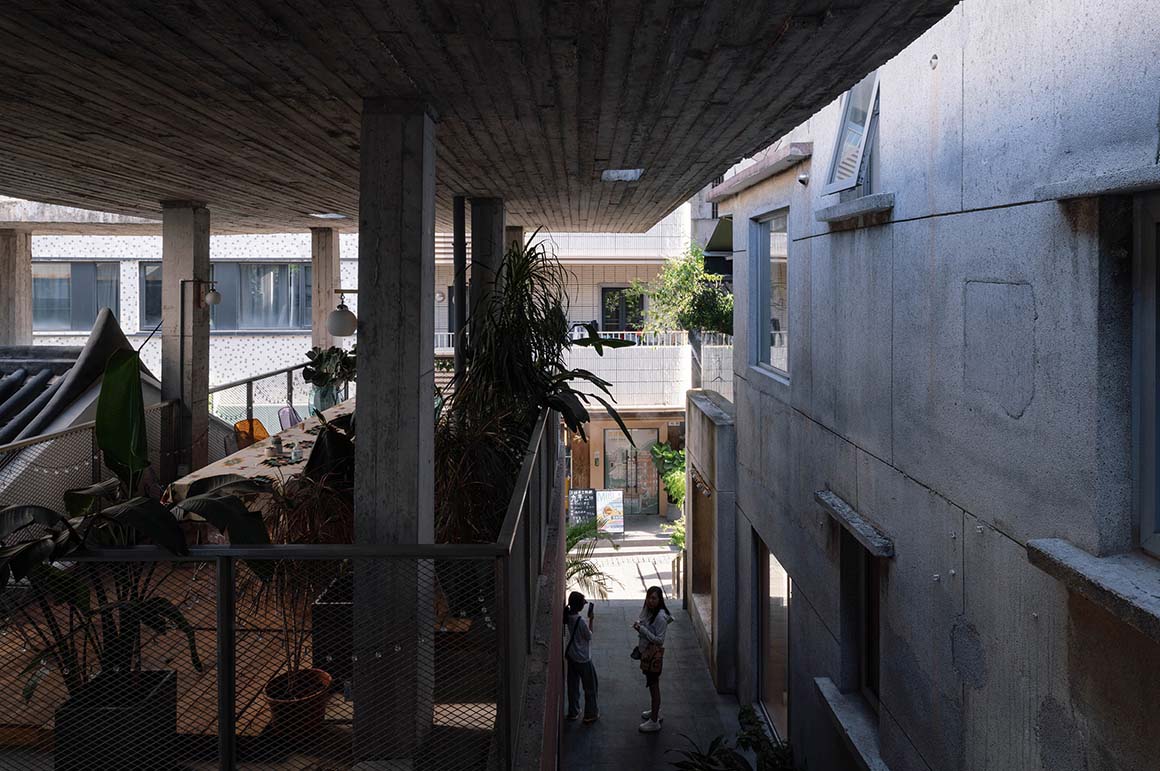
In Shenzhen, a city known for an advanced technology, there lies an ancient city of Nantou built in the 300s. The ancient heritage has been preserved thanks to the city walls that encompass an area of 70,000m². The stone walls, built around the 1400s to defend against foreign invasions, are still standing strong. Inside the walls, a small village is situated within the modern city. Lined along narrow paths are shops, stalls, and apartments. Among them, a few buildings from the early 20th century remain. As buildings have continuously inserted and repurposed within a limited area, the land is divided into many small plots.
The hamlet within the urban village is an urban regeneration project designed on an area-by-area basis. It incorporates six separate buildings, some demolished, some renovated, and some preserved intact, to combine old and modern elements of the site. The completed form is an open concrete structure. Due to the dense environment, the buildings were previously obscured by adjacent structures and the six buildings were so closely packed that the area was closed off and had poor accessibility. This project opened up the view, revealing the historic buildings and creating a community hub that embraces multiple buildings.
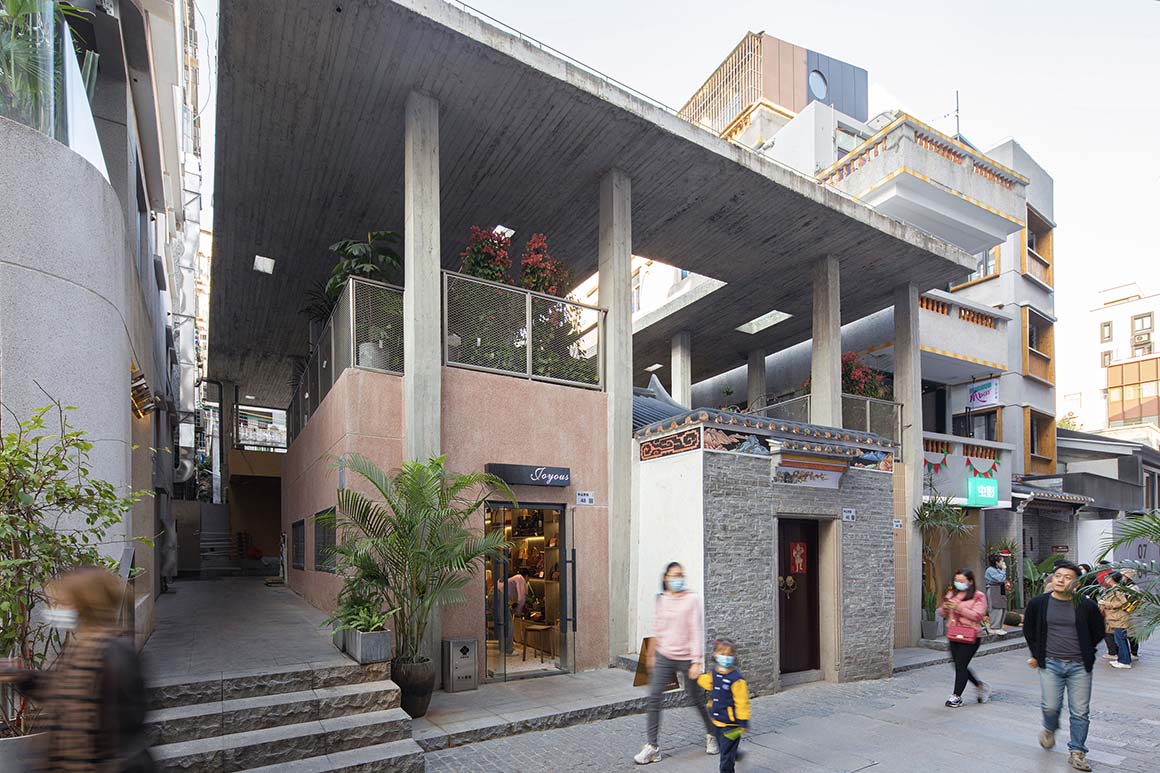
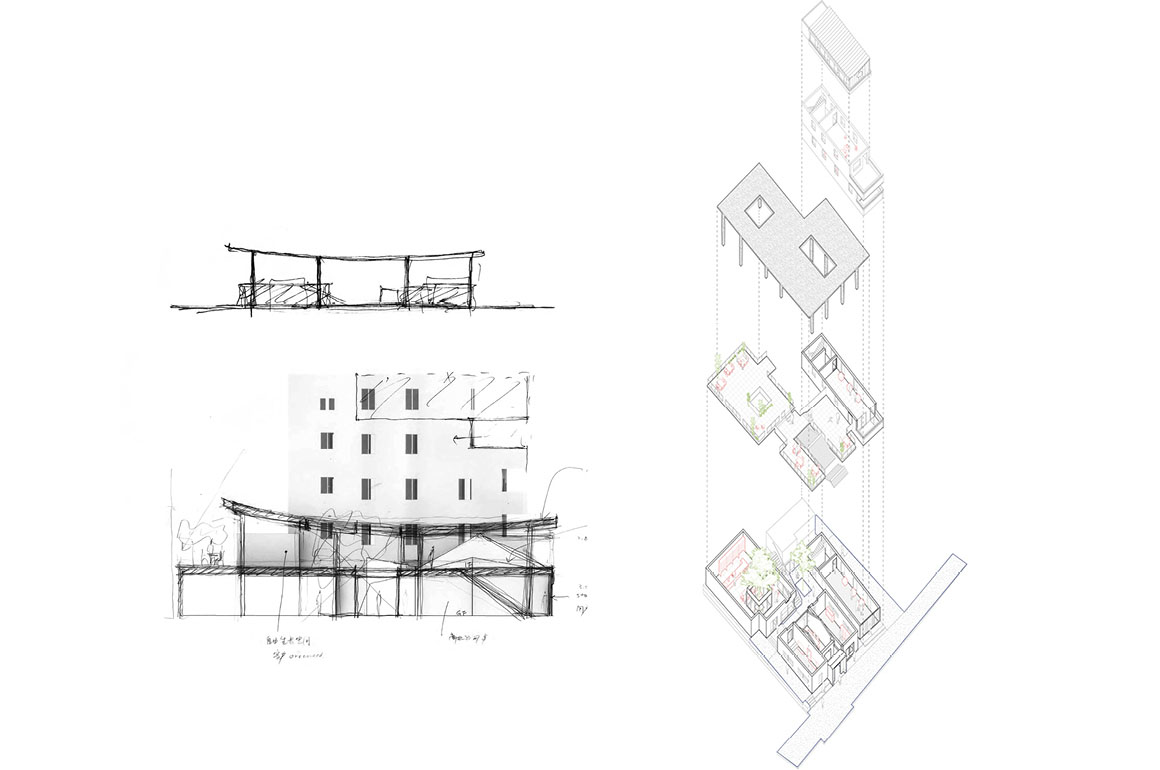
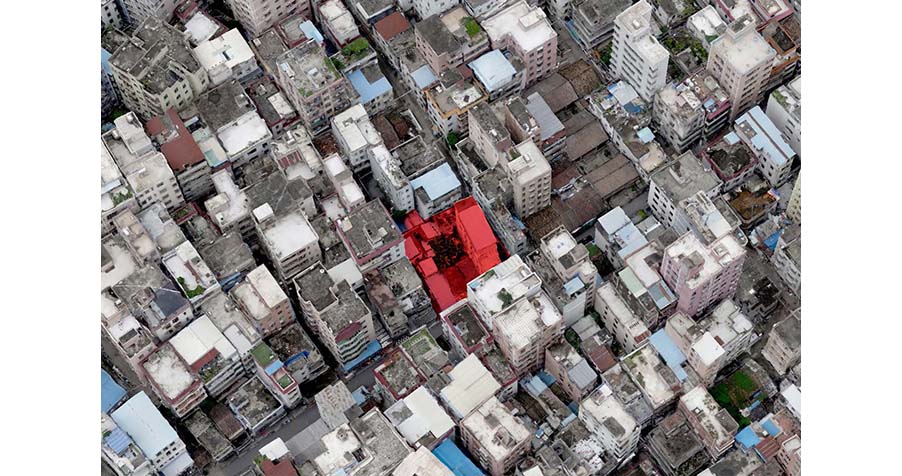
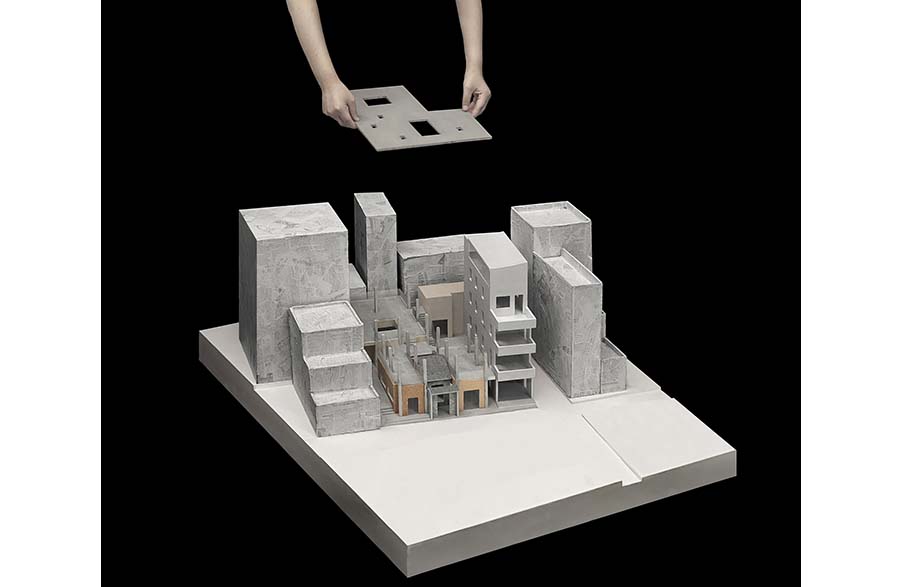
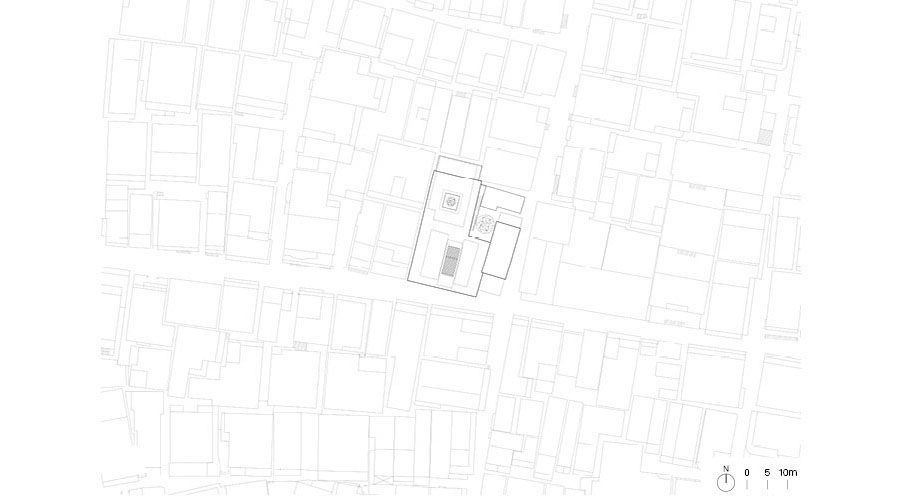
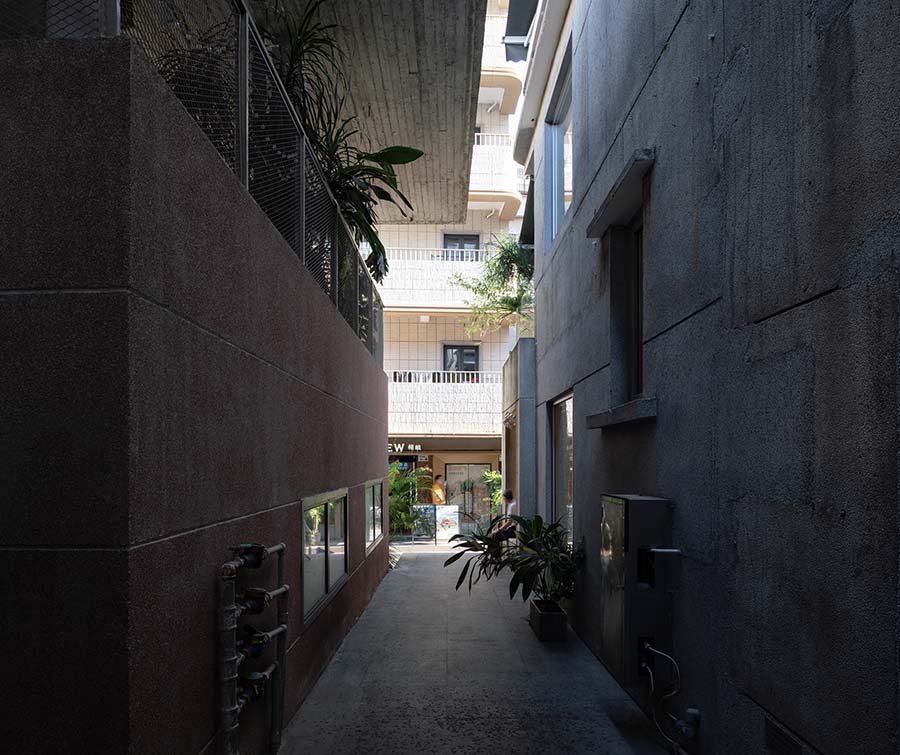
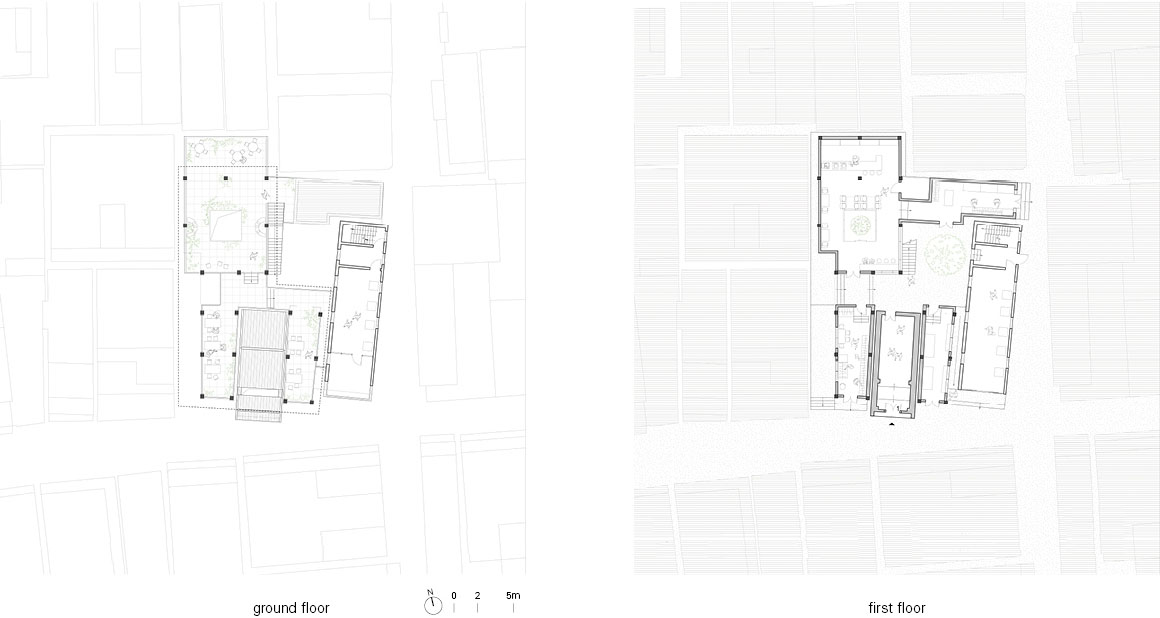
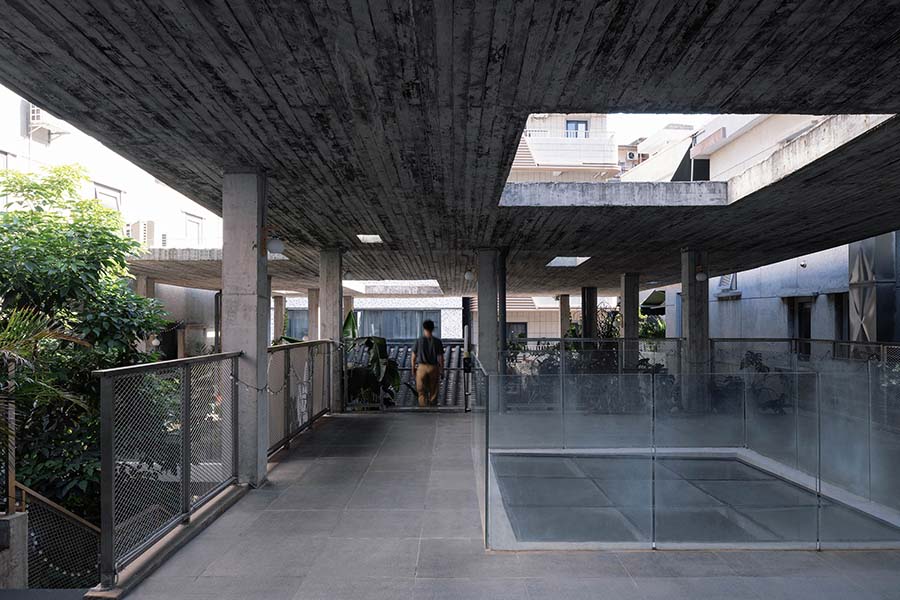
The most noticeable change is the wide concrete roof. Rising above the height of the buildings on the site, the roof connects old and new languages in the urban fabric as a device of openness and unity. Narrow alleys unfold beneath it, with a central courtyard between them. Stores are arranged on a grid of columns. The street pattern outside the block is extended, and upper spaces are accessible, creating a three-dimensional structure. At the center of the entrance stands a Qing Dynasty building. Recognized for its historic preservation value, the roof and main structure have been restored to its original appearance, creating a community space open to the public. Shared spaces are located on the upper floors, where exhibitions and events are held, and people can relax.
There is no strict order in Nantou. The old and the new, the historical and the everyday, the private and the public, the defined and the undefined, mix to form their own symbiotic structure. And like a living, breathing site, the structure is constantly changing. The six buildings on the site have been modified to varying degrees and in different ways. The hamlet within the walled village, which weaves them together, suggests how differences and new interventions can coexist, how history can be remembered in urban development, and how the old can be embraced. It thus becomes a new stage for life imbued with a unique aesthetic of chaos and vitality, completing Nantou.
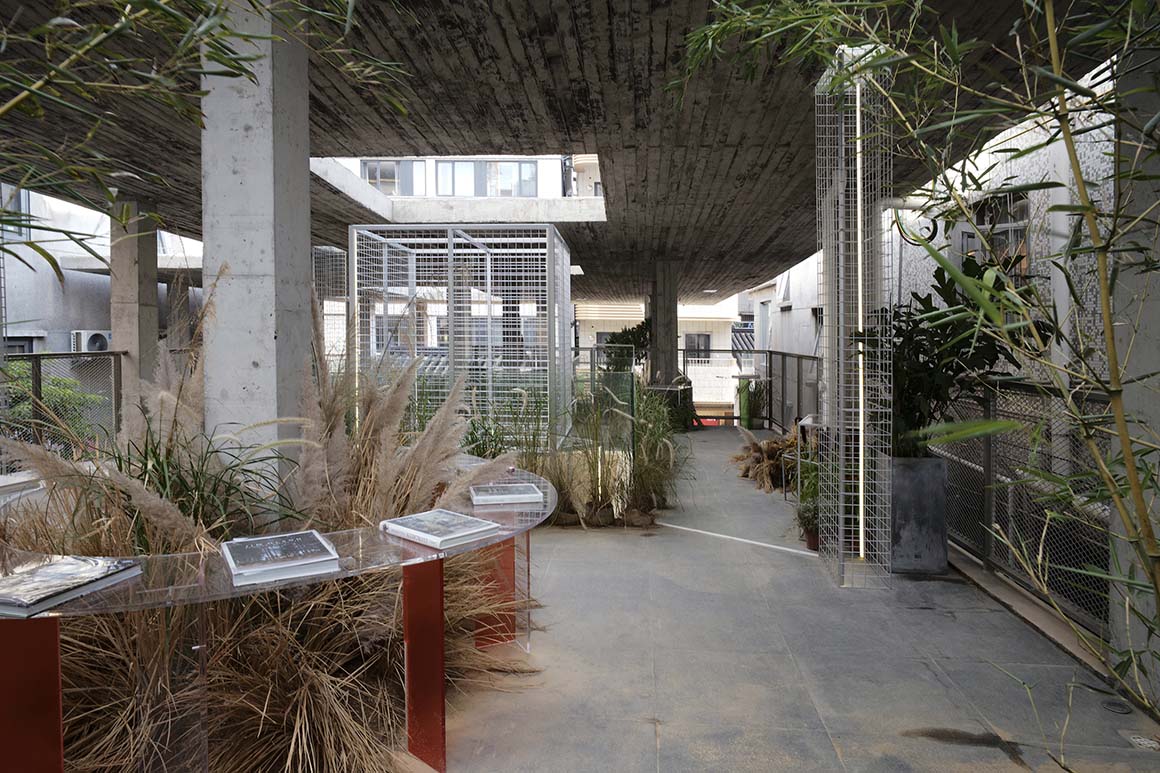
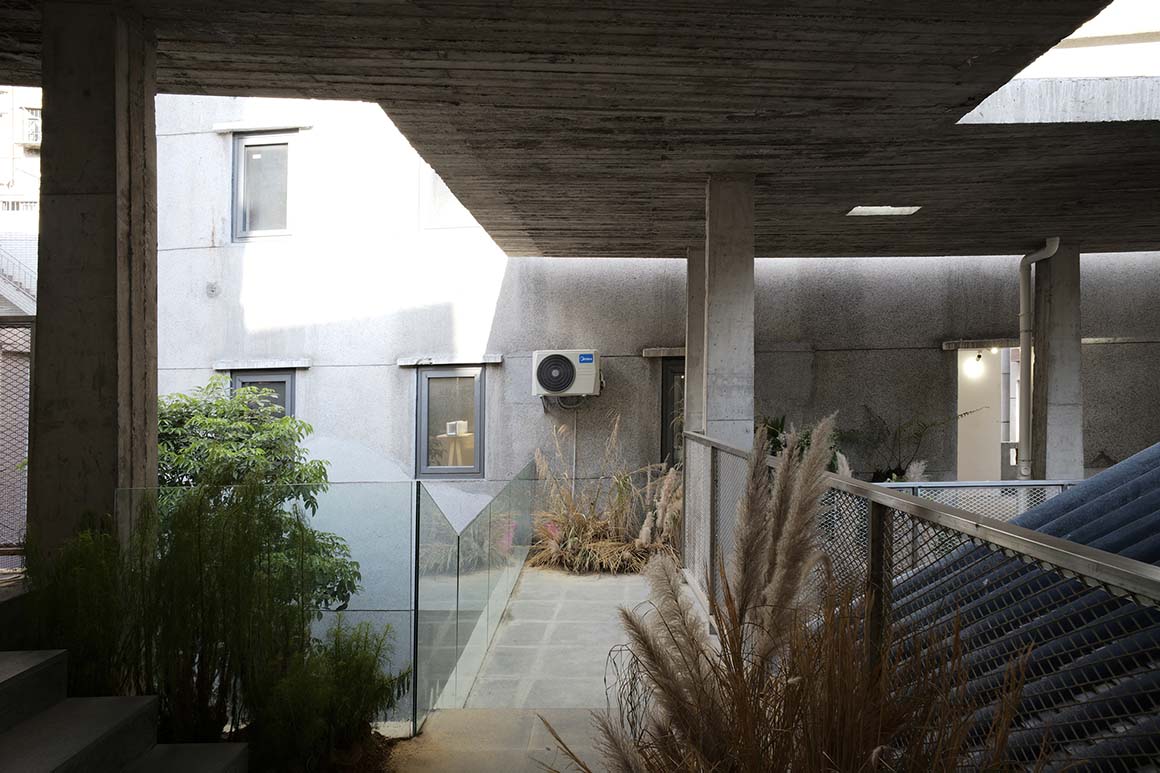
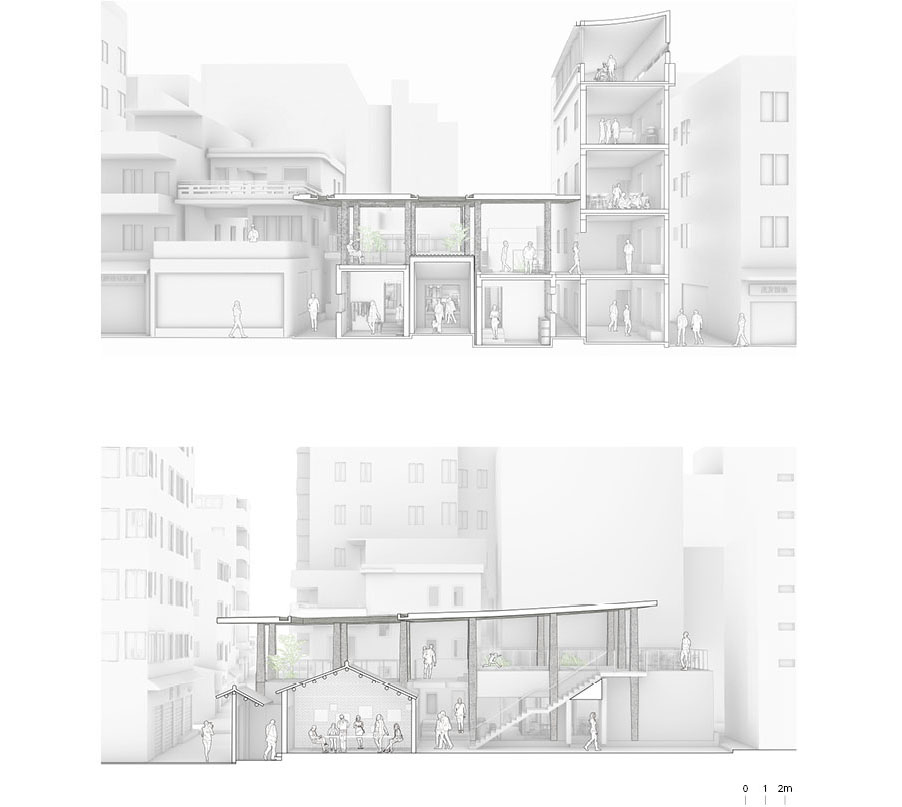
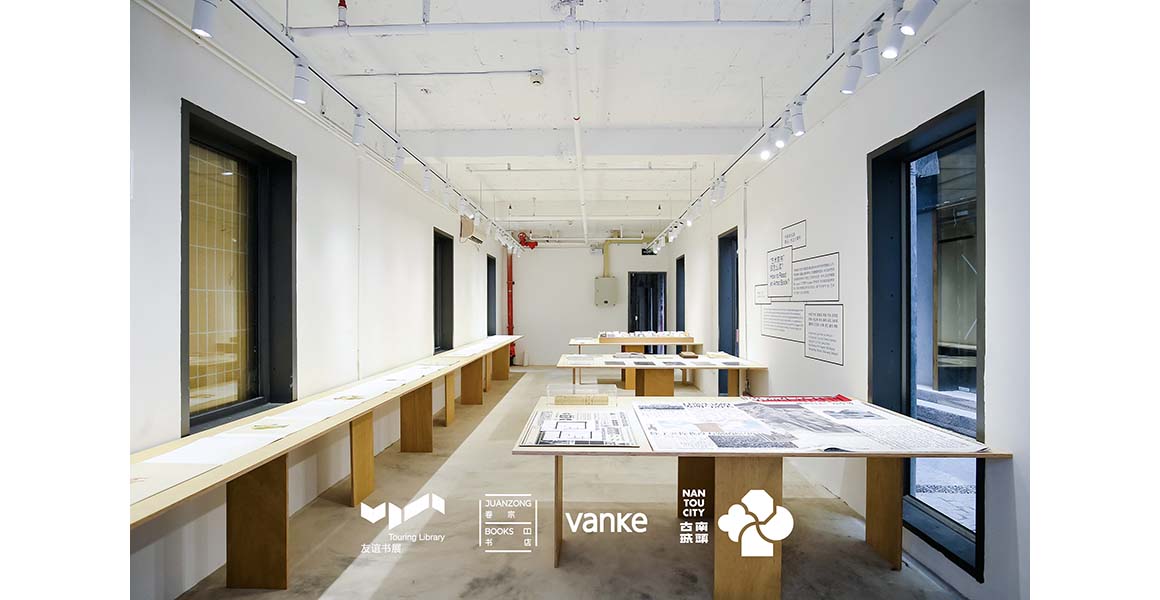

Project: A Hamlet within the urban village / Location: Nantou ancient city, Shenzhen, Guangdong, China / Architect: TAO (Trace Architecture Office) / Principal architect: HUA Li (TAO) / Project team: HUA Li, WANG Yue, LI Wenjie, MA Qianran, XIE Yicheng / Project planning & design management: Urban Research Institute of China Vanke, vaLue Design / Structural & MEP design: Bowan Architecture / Contractor: Shenzhen Vanke Development Ltd. / Client: Bureau of Public Works of Shenzhen Municipality Nanshan District / Use: Commercial, shared community space / Bldg. area: 680m² / Structure: Reinforced concrete structure / Design: 2021 / Construction: 2021~2022 / Photograph: ⓒCHEN Hao (courtesy of the architect); ⓒHUA Li (courtesy of the architect); ⓒRico (courtesy of the architect)


































