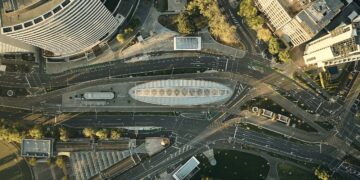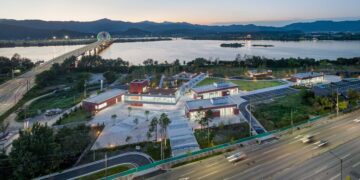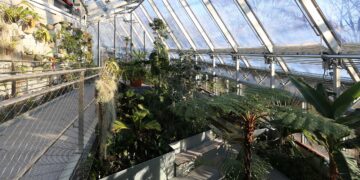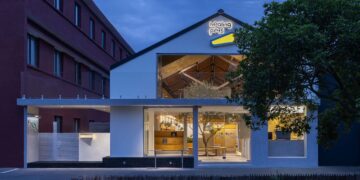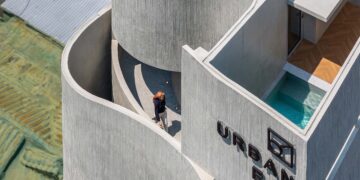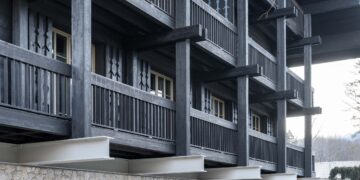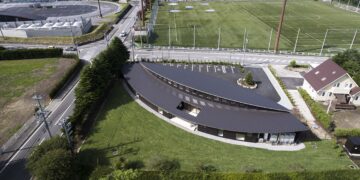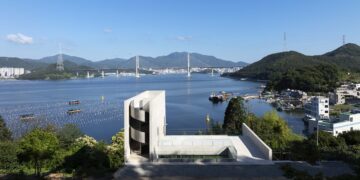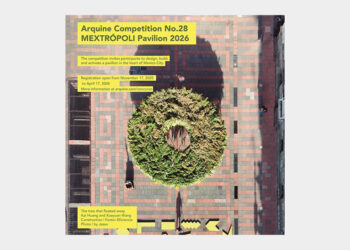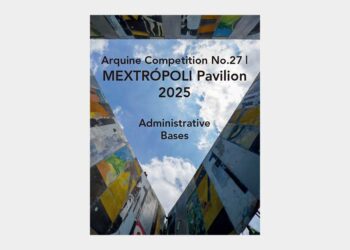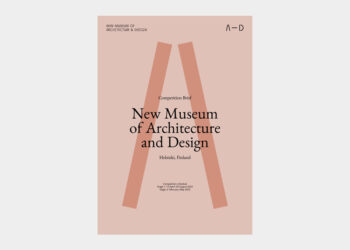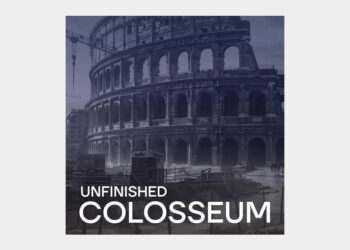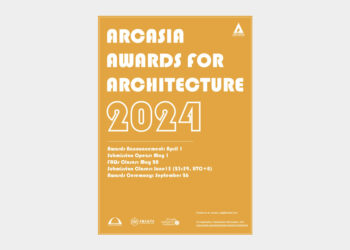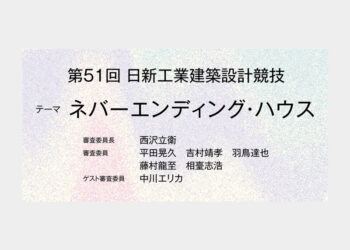1. Summary
(1) Location: 265-3, Uam-dong, Nam-gu, Busan, Republic of KoreaSite Area : 20,158m2
(2) Usage: Business facilities, Sales facilities, Factories
(3) Scale
– gross Building Area : 13,895㎡(within ±5% range)
– Floors : 5F
(4) Design Costs : KRW 1,398,452,000 (incl. VAT and pre-certifications)
(5) Estimated Construction Costs: KRW 37,206,000,000 (incl. VAT)
2. Eligibility
Korean/Foreign architectural firms may all apply, joint entries may have up to 2 in a group.
※ Please refer to the Design Guidelines for detailed informations.
3. Schedule
Registration : 10:00 ~ 17:00, Friday, April 3, 2020 (Deadline)
– Inquiry reception : 09:00~18:00, Monday, April 6, 2020 (Deadline)
– Inquiry feedback : 18:00, Monday, April 13, 2020 (Deadline)
– Submission of work : 17:00, Tuesday, June 9, 2020 (Deadline)
– Evaluation : Refer to the Evaluation schedule below
– Winner announcement : Thursday, June 25, 2020
4. Jury Members
– Architect LEE Sungkawn, HANUL Architects & Engineers Inc. (Chair of Jury Committee)
– Architect AHN Sungho, TCA Architects & Planners (Jury Member)
– Architect KANG Minjoo, Eidos Architects Group (Jury Member)
– Architect LEE Jongmin, Hyowon Architect’s Office (Jury Member)
– Professor Jeong Heewoong, Dongseo University (Jury Member)
– Architect Kim Yongnam, Samhyun dosi Architecture (Preliminary Jury Member)
5. Prize
Winner : The right of priority negotiation for concluding a design contract
– Other than for 1st place, each placement’s runner-ups receive different prize money
6. Inquries
Architecture Coordination & Planning Division, Architecture & Housing Policy
Bureau, Busan Metropolitan City Government / Tel. +82-51-888-4271
→ go to the website

