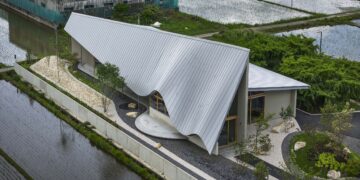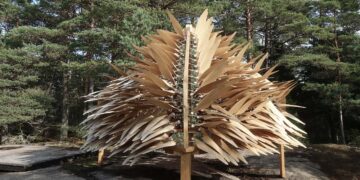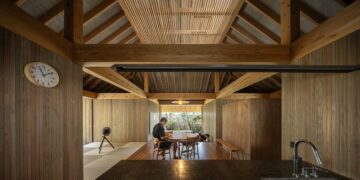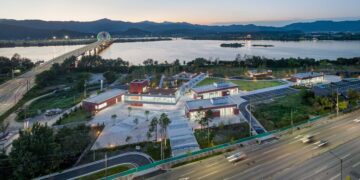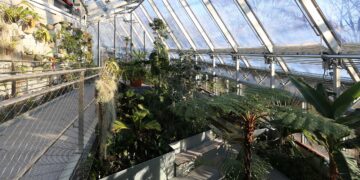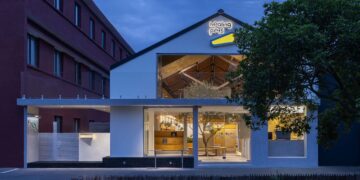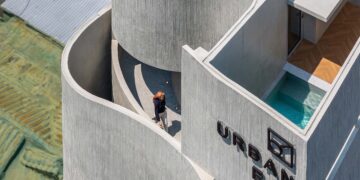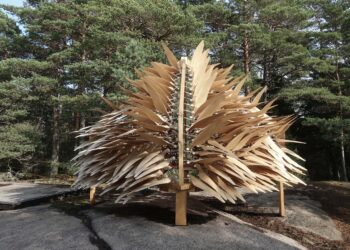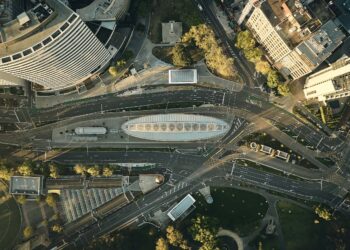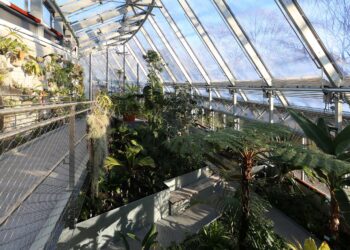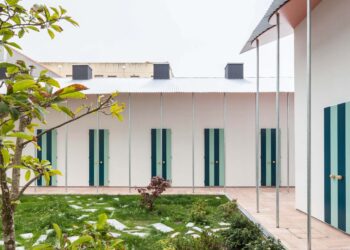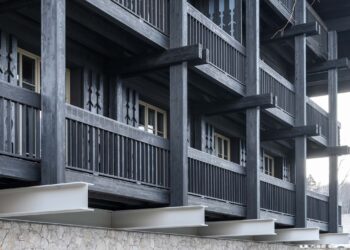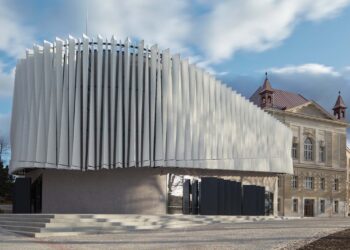Covered in an eco-friendly LED lighting creating vibrant colors to bring excitement to the cityscape
Heerim Architects & Planners Co., Ltd.
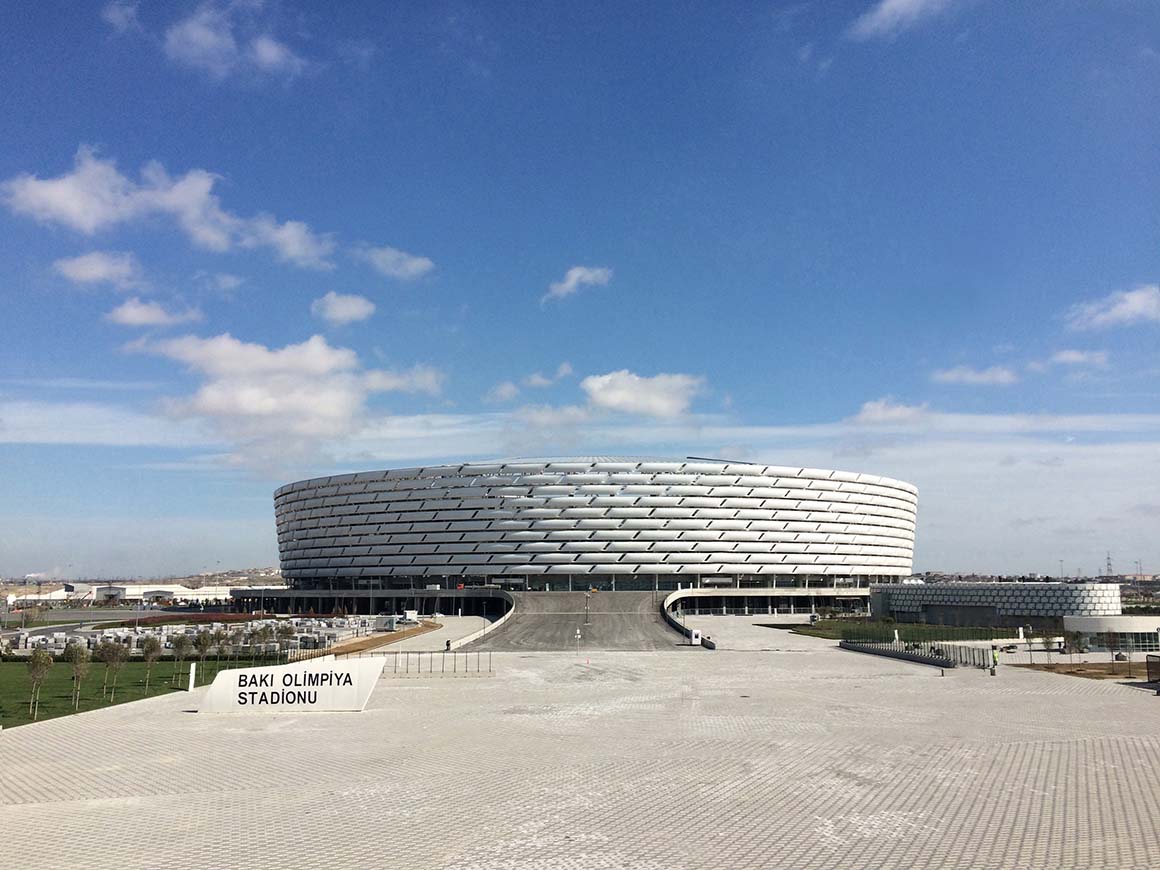
Baku Olympic Stadium is a powerful landmark of Azerbaijan and the largest stadium in the country, built to host the opening and closing ceremonies and athletic games for the first European Games held in 2015. This 68,000 seat stadium, located in the capital city Baku, for which Heerim Architects & Planners in Korea provided total DCM (Design + Construction Management) services, fully complies with the requirements and standards set by IAAF, FIFA and UEFA, and has also served as the final of the UEFA Europa League held in May 2019. The former waste-oilfield was regenerated through innovative design and engineering approaches to be reborn as an environmentally-friendly public park, featuring friendly sports, commercial and community facilities and becoming a new urban destination for the citizens of Baku to enjoy beyond the hosting of mega sports events.
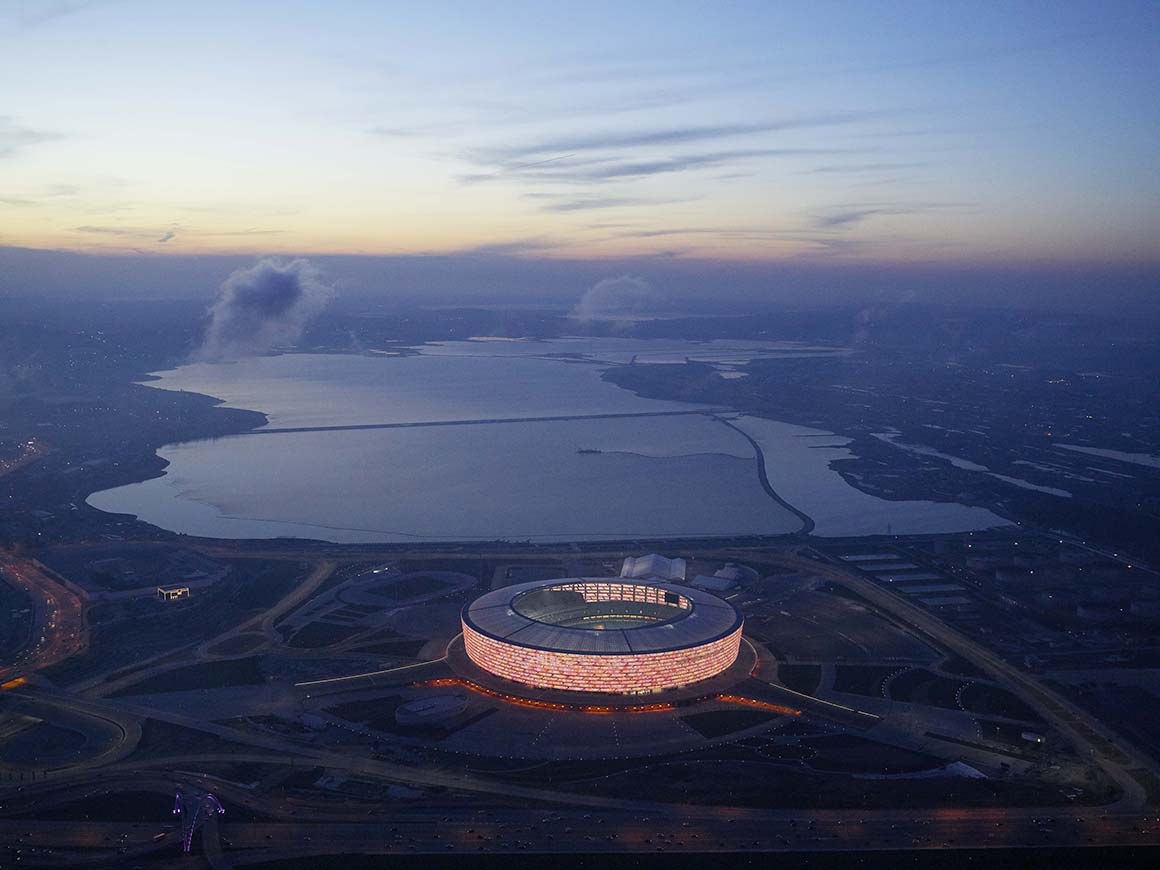
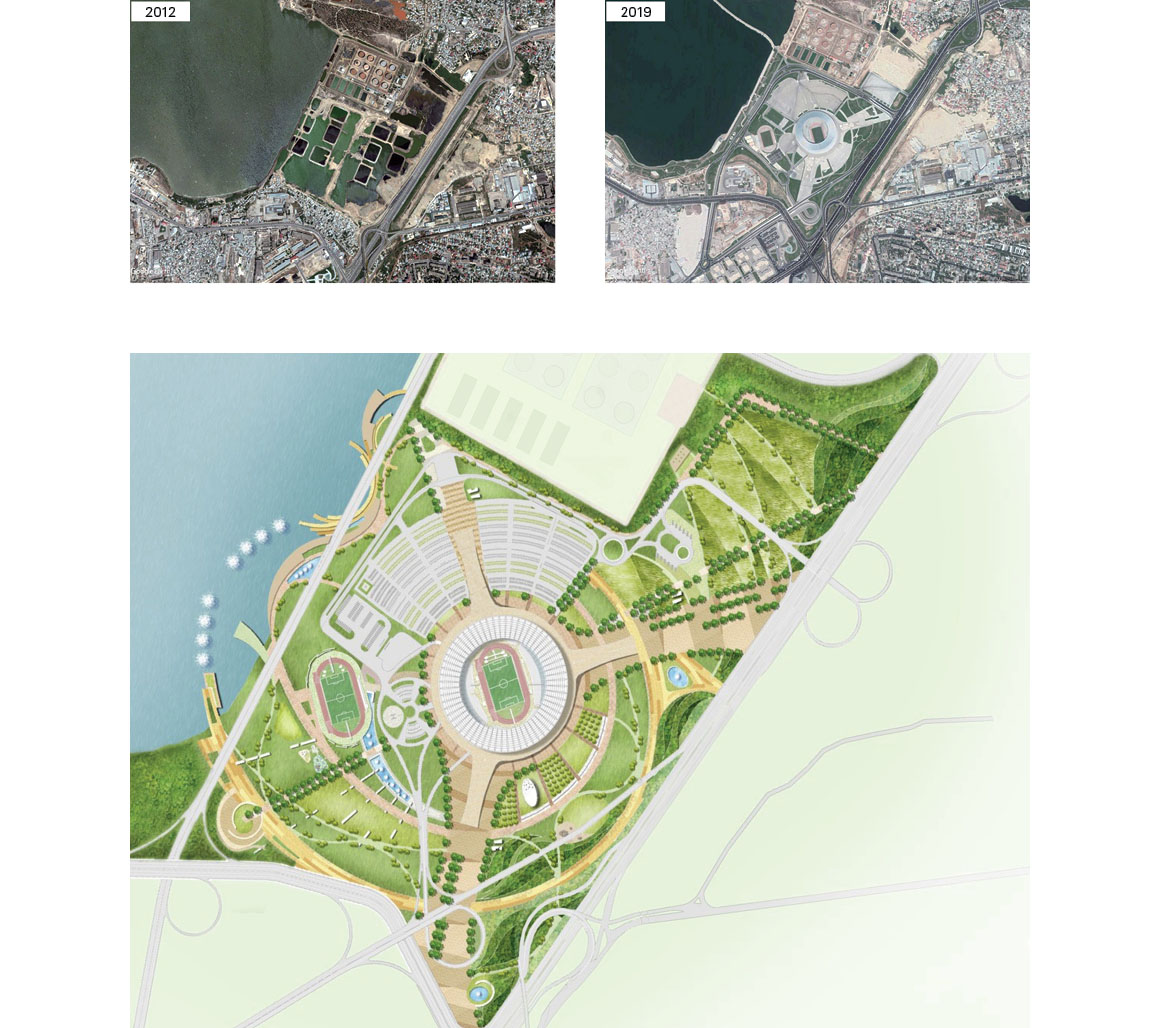
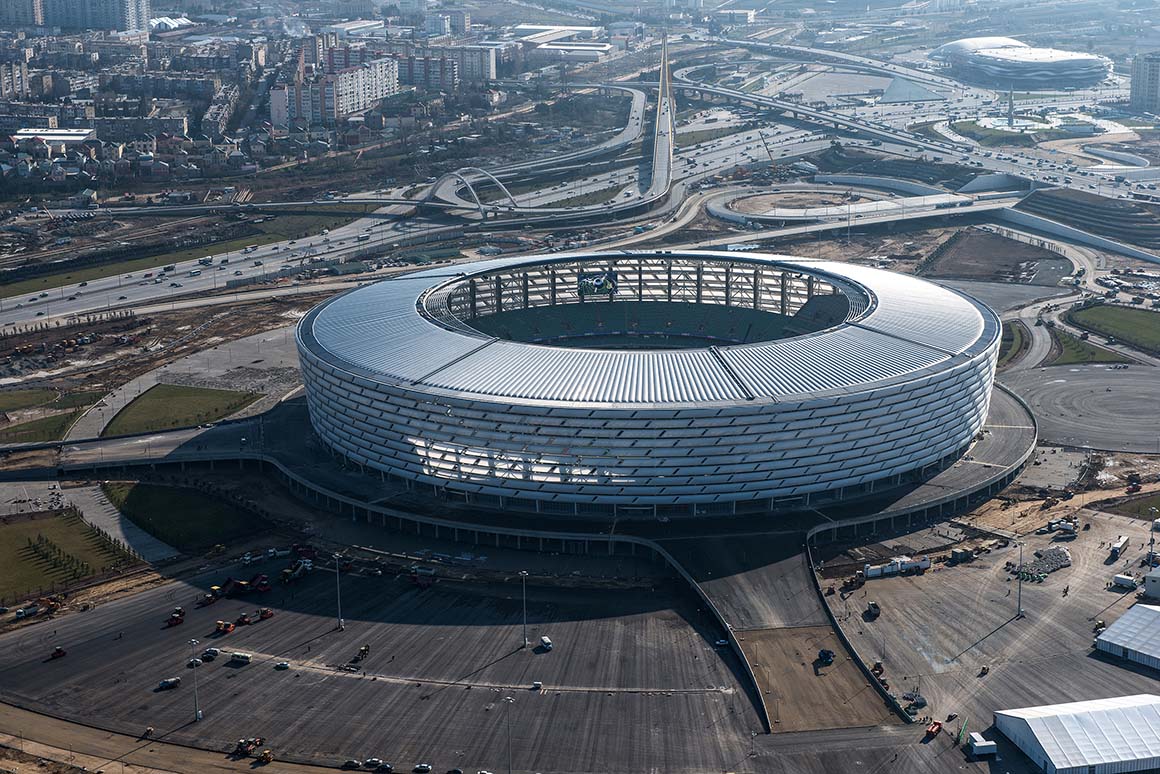
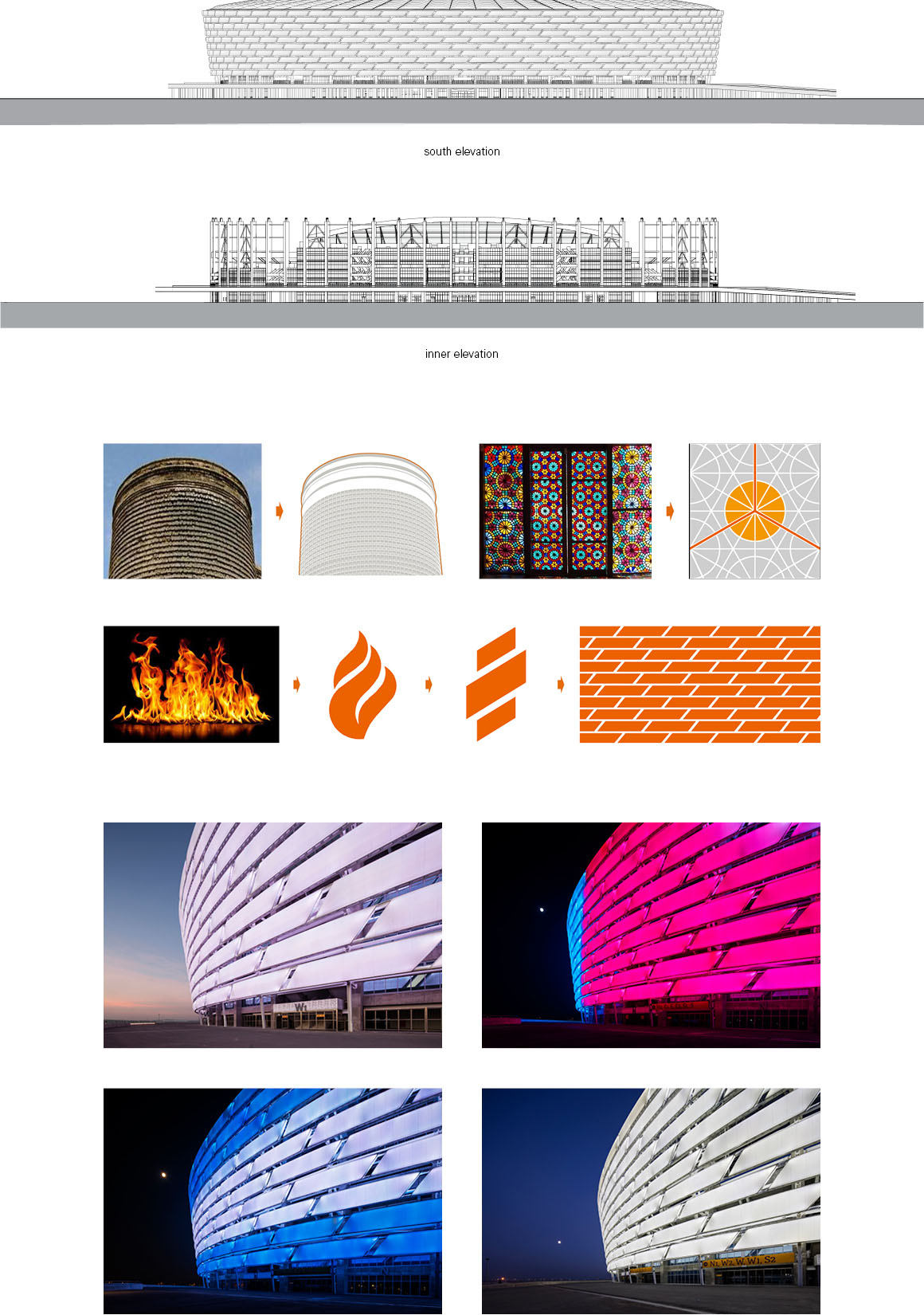
The Maiden Tower and the Shaki Khan Palace are the most majestic architectural monuments of Azerbaijan. The design of the Baku Olympic Stadium was inspired by the cylindrical mass shape of the Maiden Tower and the unique geometric patterns of the Shaki Khan Palace, from which the pure geometry of the stadium volume was derived.
The origin of the name Azerbaijan derives from the word ‘Azer’ indicating fire and ‘baijan’ meaning guardian. The diamond-patterned stadium façade embodies the image of burning flames, symbolizing Azerbaijan’s identity, as well as dynamism and immortality.
The geometric form of the cylindrical stadium is covered in an eco-friendly ETFE façade of 60 uniform modules. LED lighting effects over the ETFE façades create vibrant colors and bring excitement to the cityscape.
After the successful European Games of 2015, Baku Olympic Stadium has been used as the main stadium for the national football team and is scheduled to host a quarterfinal and three of the group stage matches for UEFA Euro 2020 (now postponed to 2021). The area around the stadium is also serving the public as a public park, with a lake and greenery where citizens come to enjoy the space and interact.
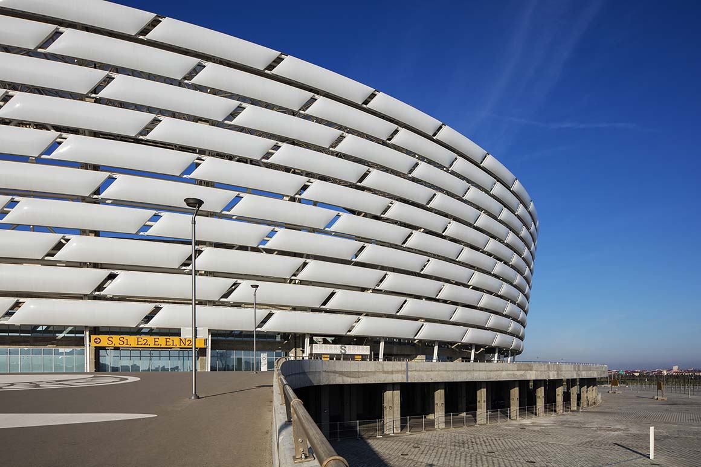
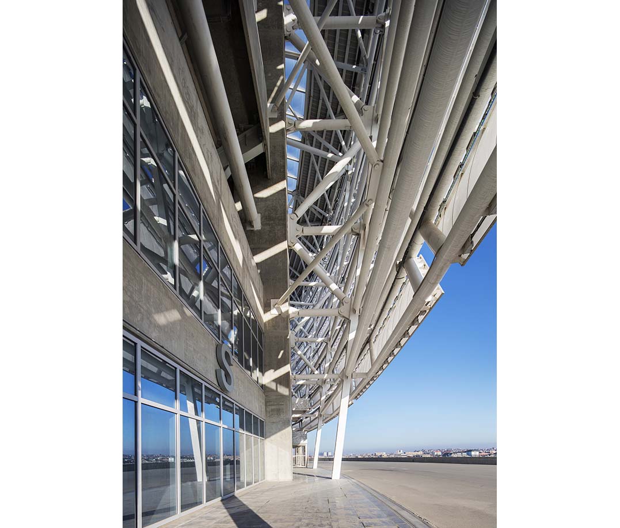
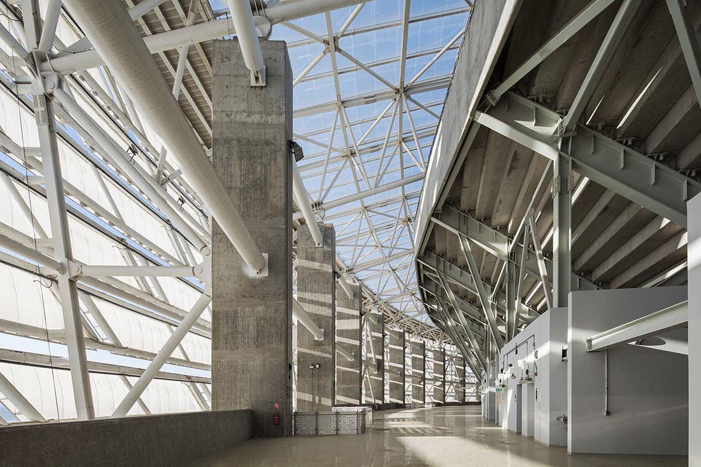
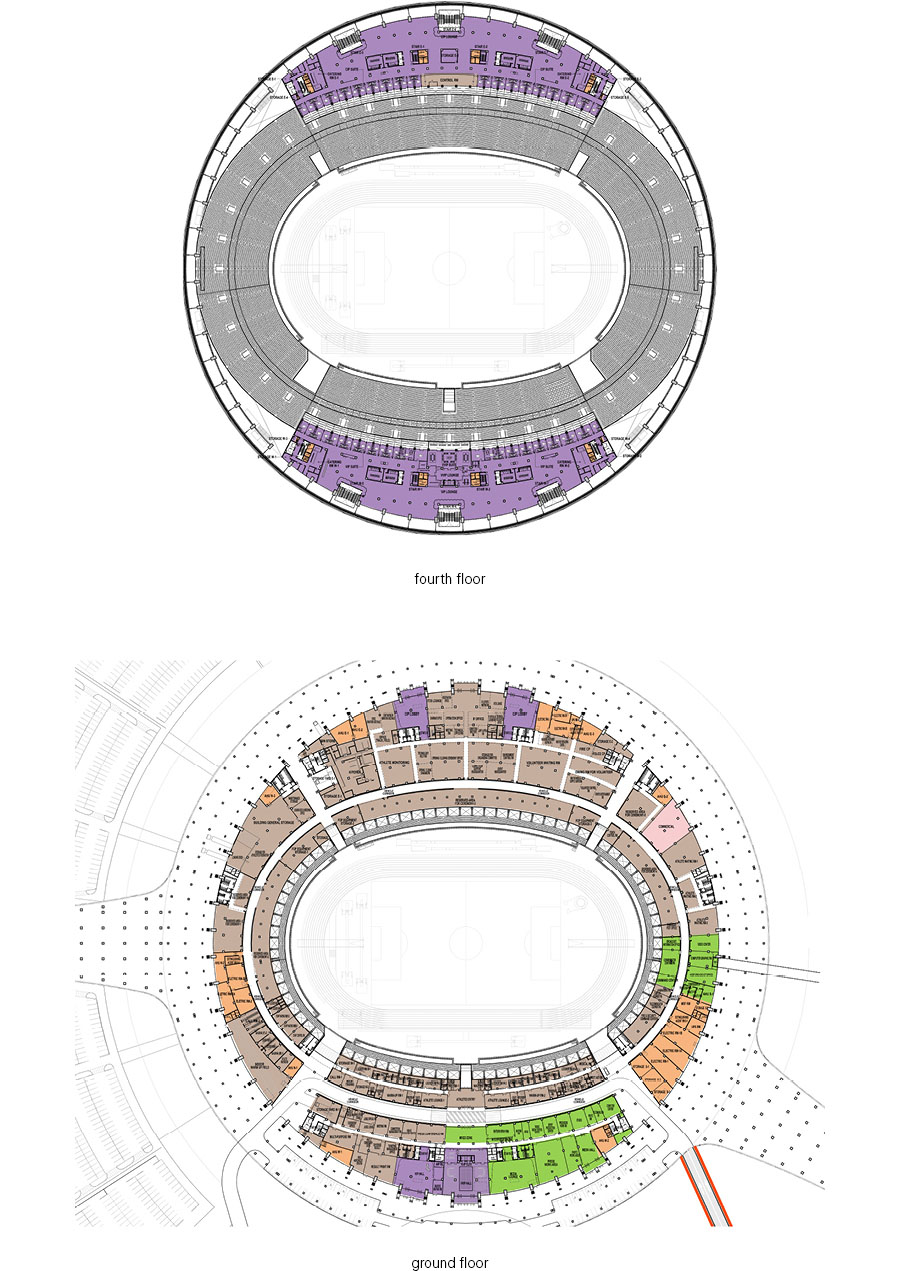
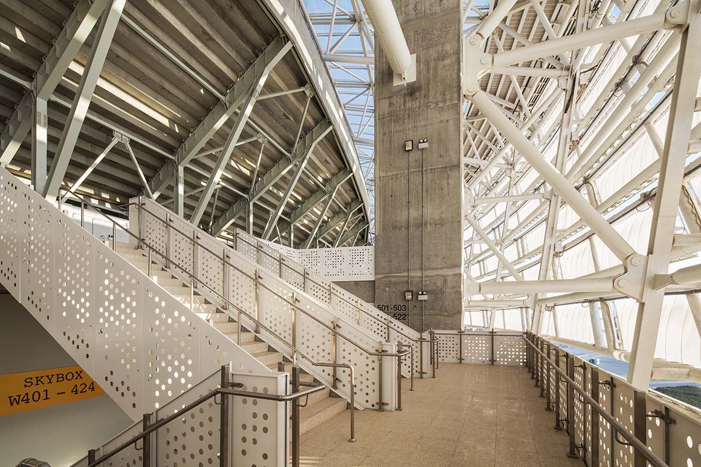
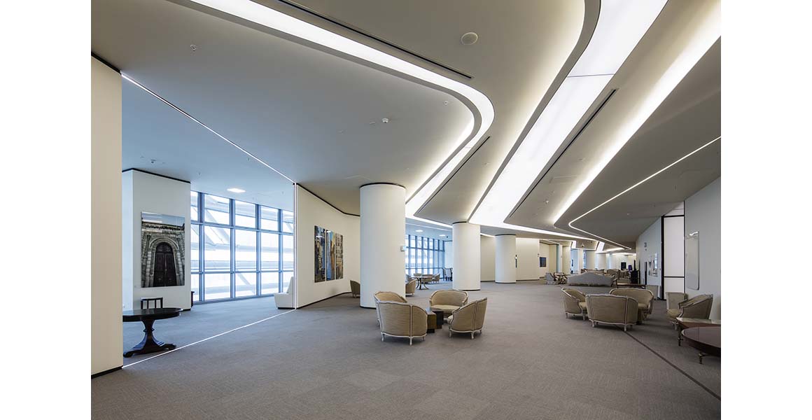
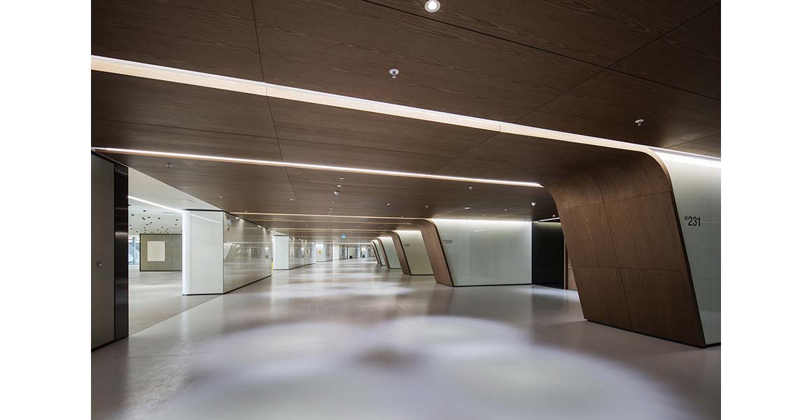
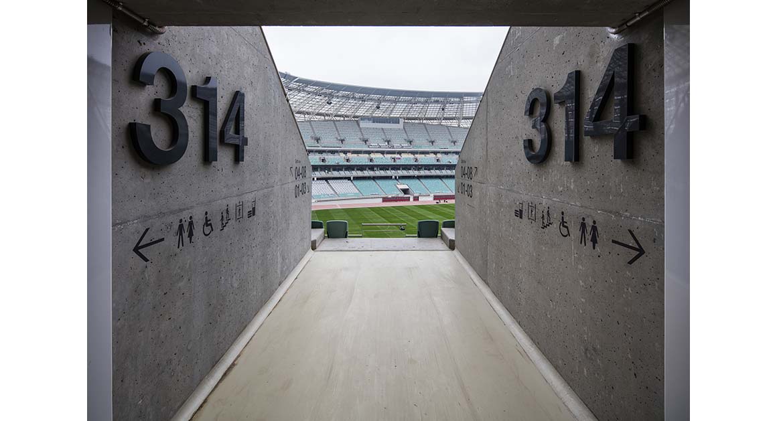
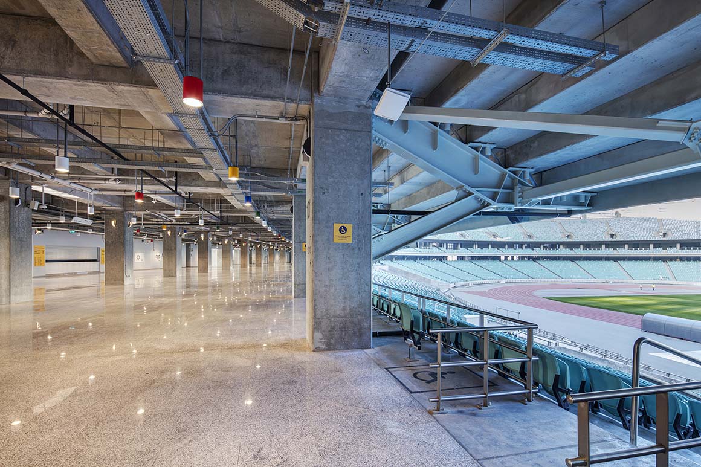
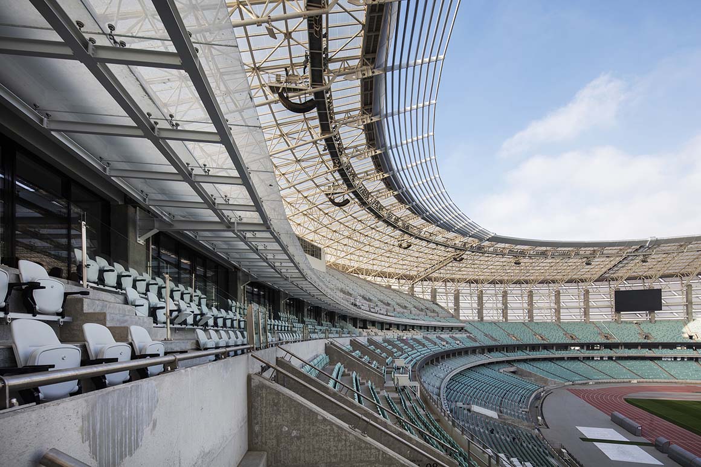
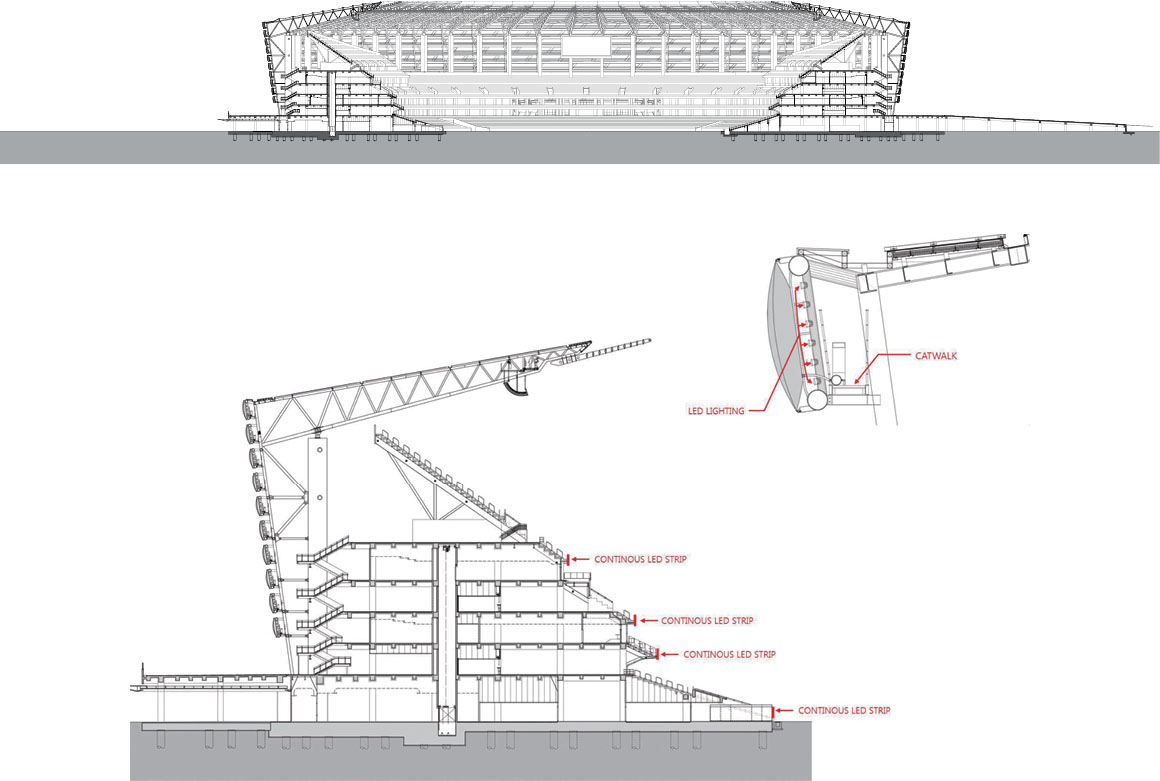
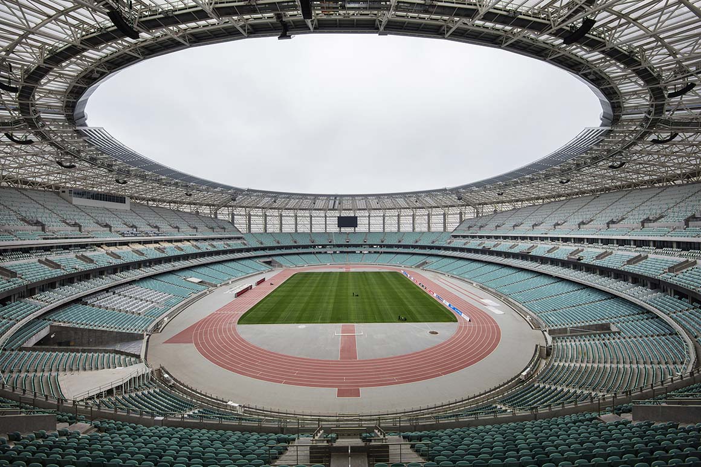
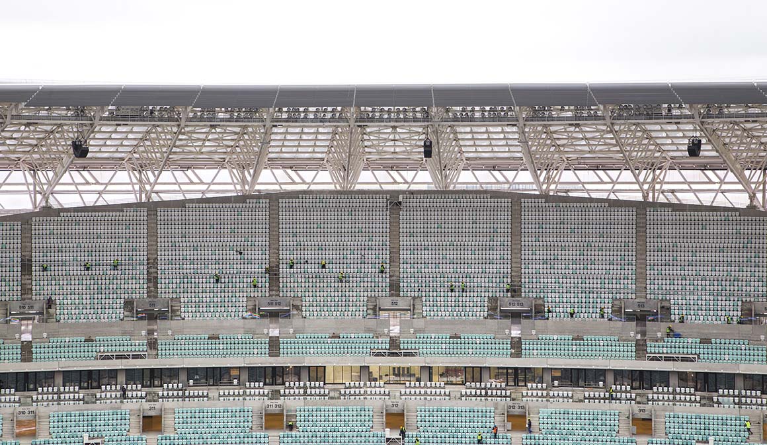
The main stadium and auxiliary stadium are utilized to house various cultural events such as concerts, performances and other sporting events, while the ground level is used as a multipurpose community space equipped with shopping malls and cultural facilities, and the level 2 and level 4 are strategically planned to accommodate community and business facilities.
Such efforts for the stadium’s continued usage after the games has successfully positioned the building as the center of the city’s cultural and sports complex, contributing to regional economic growth and reputation.
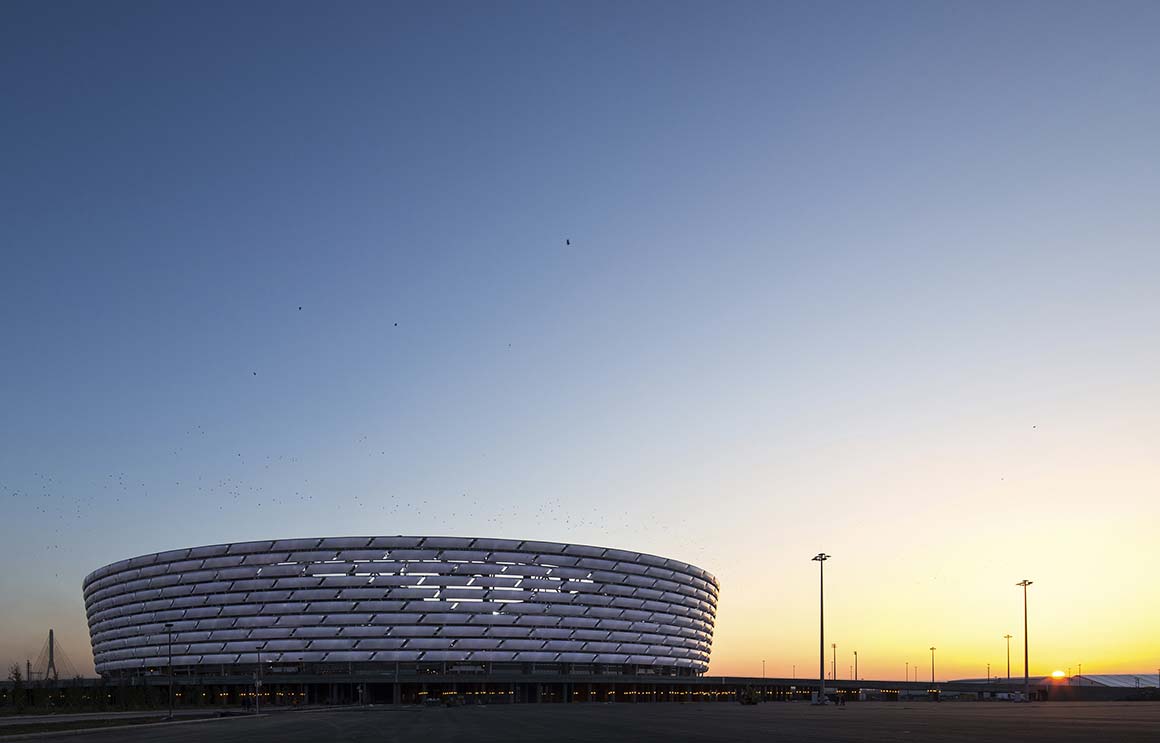
Project: Baku Olympic Stadium / Location: Baku, Azerbaijan / Architects: Heerim Architects & Planners Co., Ltd. – Youngkyoon Jeong + Namseung Cho / Project team: Hyejung Ryoo, Eulkyeong Hong, Seungkyu Seo, ByeongSoo Kim, Sanggue Lee, Byungkee Kim, Jihun Kim, Jaejun Lee, Junho Bae / Construction: Tekfen Construction and Installation co. / Client: SOCAR (The State Oil Company of the Azerbaijan Republic) / Seats: 68,000 / Site area: 495,683.10m² / Bldg. area: 90,184.25m² / Gross floor area: 207,726.40m² / Bldg. coverage ratio: 18.19% / Gross floor ratio: 41.55% / Bldg. scale: six stories above ground / Max. height : 60.08m / Structure: RC+SRC bowl structure, precast concrete seating, steel truss roof / Design: 2013 / Completion: 2015 / Photograph: ©Wansoon Park (courtesy of the architect) / Awards: 2015 ENR Global Best Project_Sports, 2015 StadiumDB Best Stadium of the year 7th place, 2016 FIDIC Award of Merit (DCM), 2016 Architect of the year, World Stadium Congress Awards, 2016 ACEC New York Engineering Excellence Gala (Structural System)_ Diamond Award, 2016 KACEM Awards_Gold Prize for MOLIT Minister’s Prize, 2017 4th Global CM Contest_Bronze Prize

