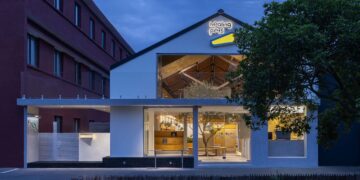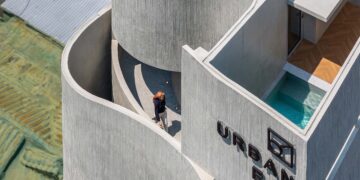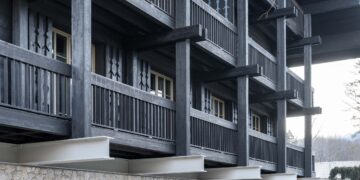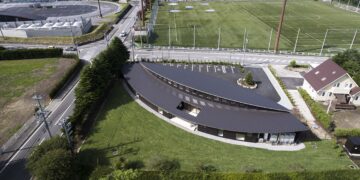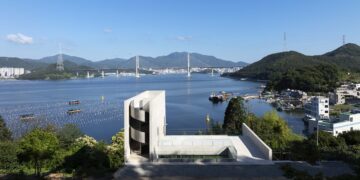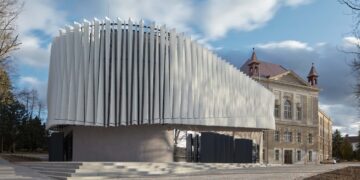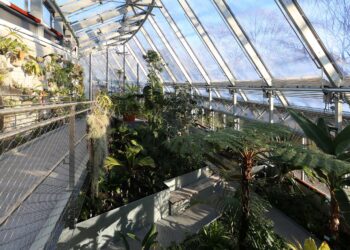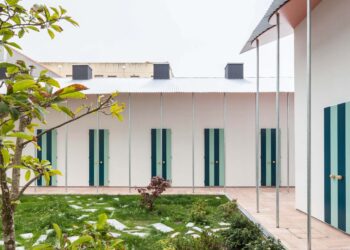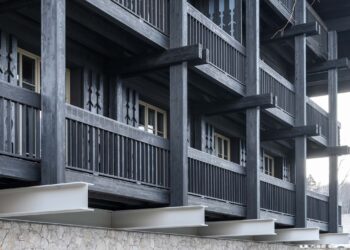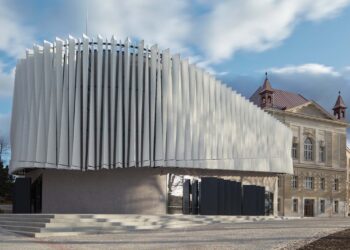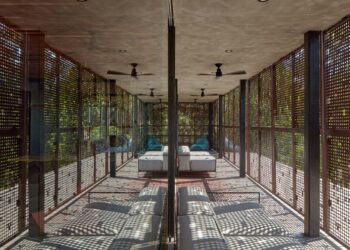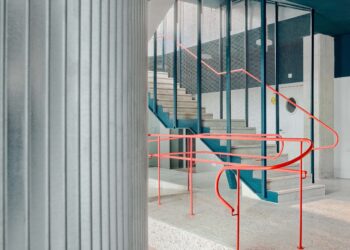Referencing nearby 19th century iconic greenhouses
Marc Mimram Architecture & Associés
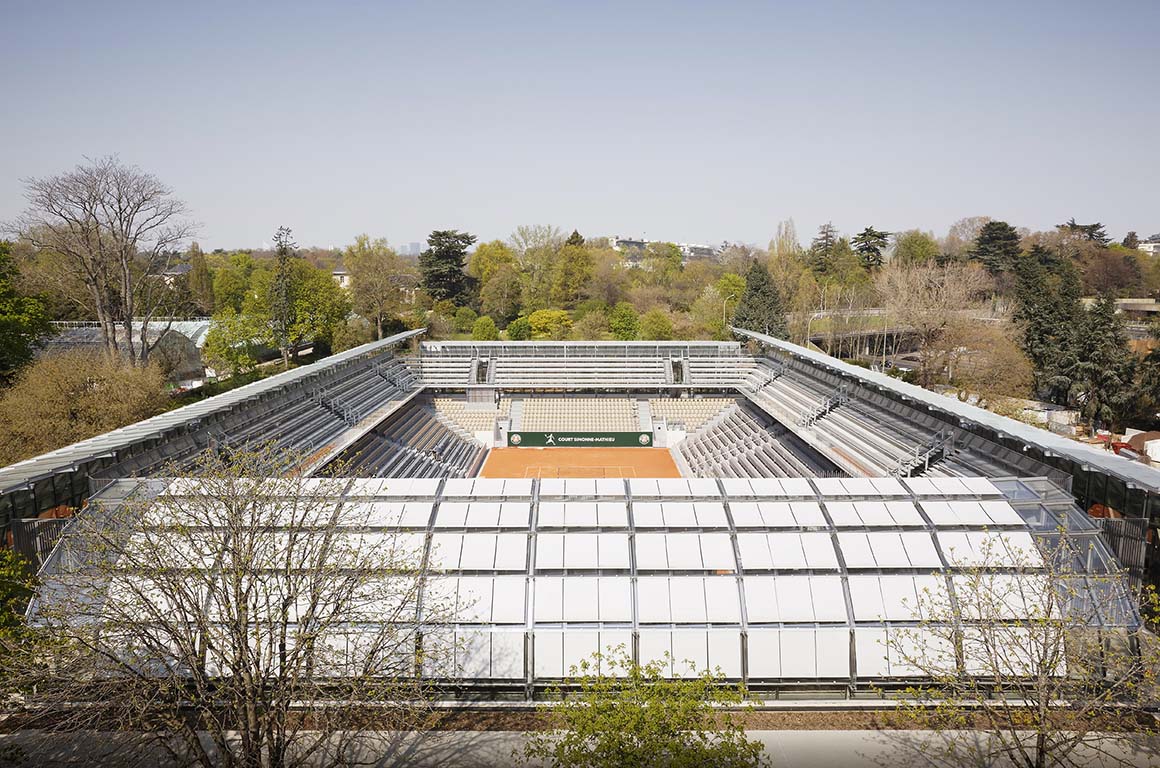
When the landscape designer Michel Corajoud put forward his improvement plans for to the Roland Garros international tennis tournament site, his intention was to open it up, linking it with the city. This necessitated opening an extensive public space and constructing of a new court accommodating 5,000 visitors in an adjacent garden which had been home to some poorly constructed greenhouses. The garden is notable, not for these greenhouses, but rather for its fine botanical hothouses designed in 1898 by Jean-Camille Formigé.
Taking inspiration from these characteristic 19th-century glass and cast iron hothouses, the new tennis court will be partly below ground level, surrounded by a terraced concrete platform, surmounted by a steel structure, and wrapped with botanical greenhouses designed to meet the highest technical specifications.
These new greenhouses form a glass backdrop, a case within which plants from four different continents can flourish. They refer to the design of the original hothouses and are inspired by, without imitating, an architecture in metal that, since the construction of the Crystal Palace in London in 1851, remains the perfect model of airiness and economy, with a delicate relationship between light and structure.
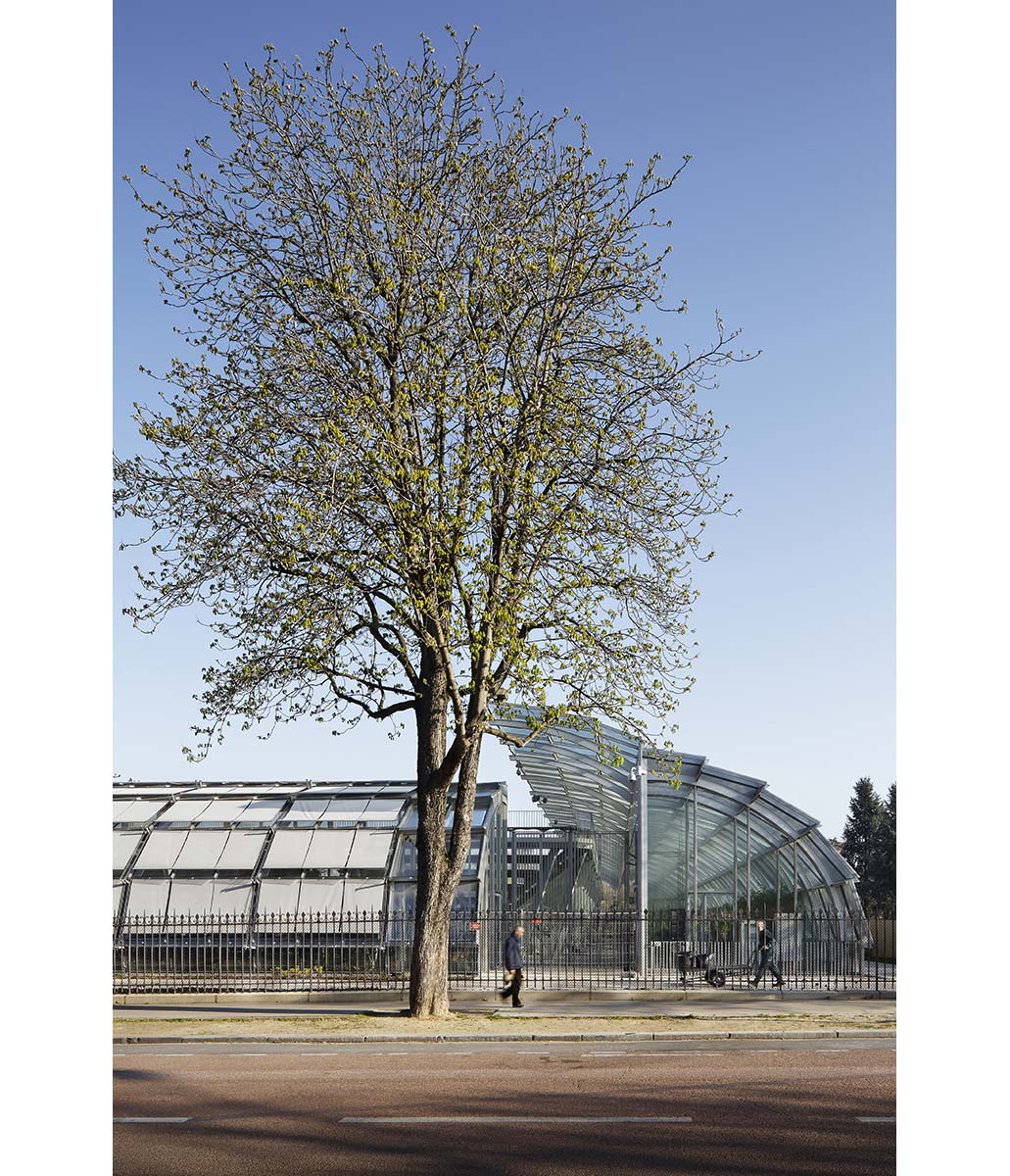
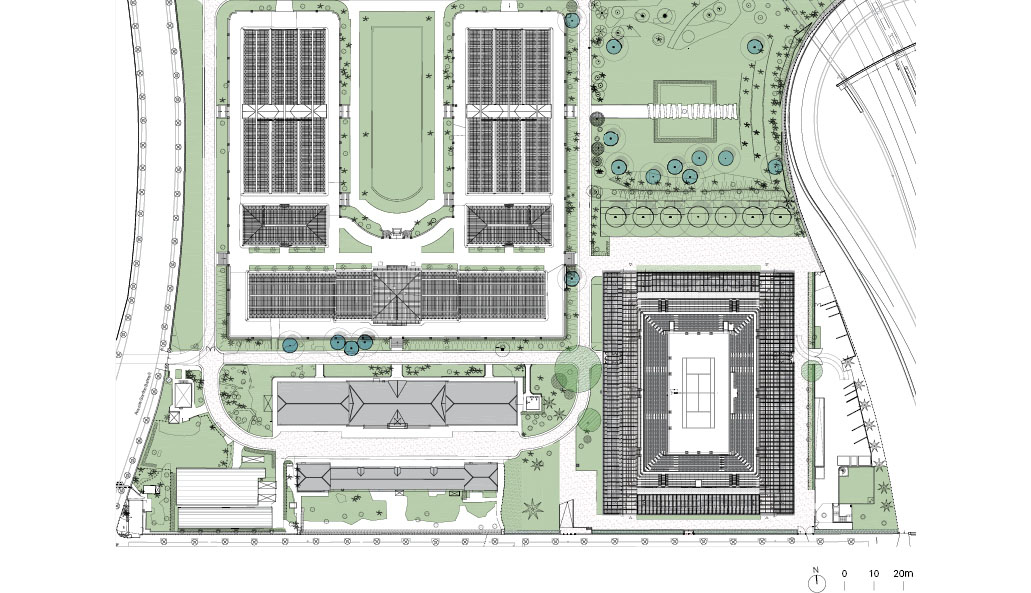
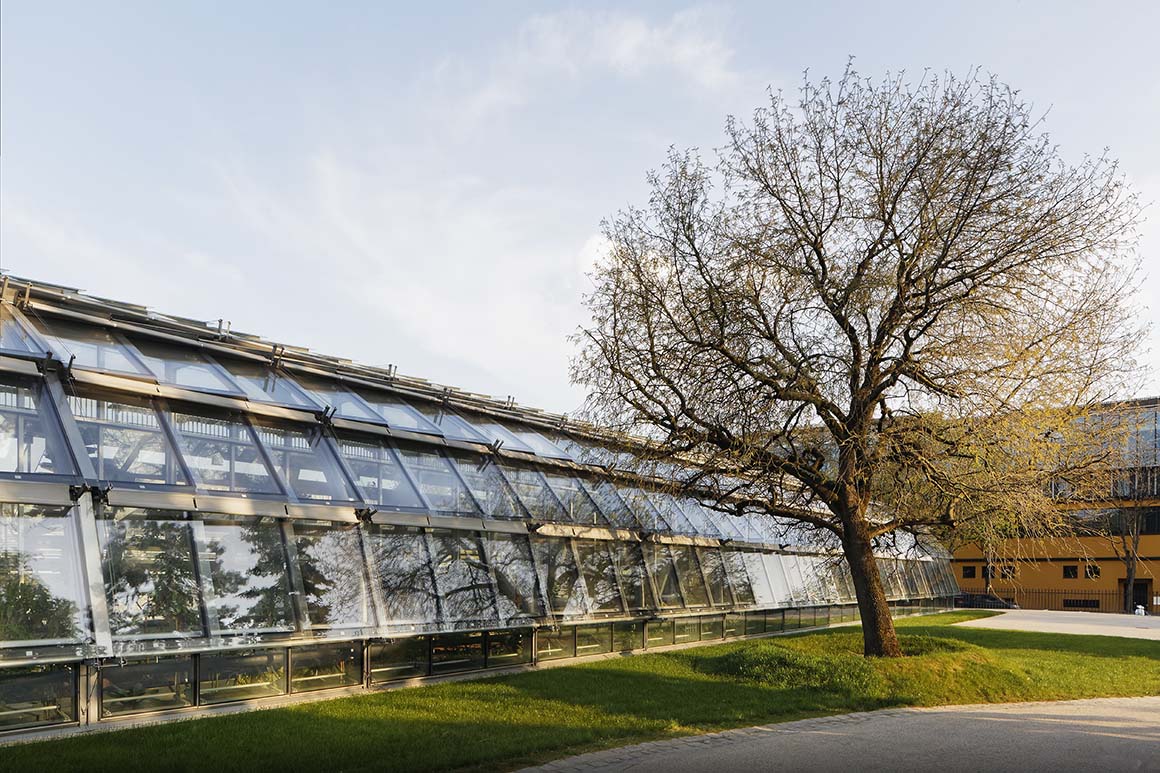

It was necessary to provide double-glazing and effective insulation. Rather than creating a simple surface of smooth glass, the design makes use of fragmented scales of glass, their edges arranged in two different directions. In this way the skin of the construction changes as the light diffracts, and vibrations are set up by the reflections on the irregular, broken up surfaces. The steel of the glasshouses gives rhythm to the whole, echoing the balanced structure of the terraces that rise up to the gallery running around the top of the building.
The play of light, shadows and transparency continues the characteristic effects of 19th-century architecture, while integrating contemporary techniques in oxy-fuel cutting and welding.
Just as Michel Corajoud wished, a dialogue between gardens and sport, botany and tennis, technical and physical performance has emerged from a shared space.
The presence of the historic structures in no way inhibits this confident contemporary architecture. The different activities intersect in time; the tennis tournament is an integral part of the development of the botanical garden. The Simonne-Mathieu Court is a good illustration of the need for the pleasures of urban life to adapt to an ever-increasing combination of different uses.
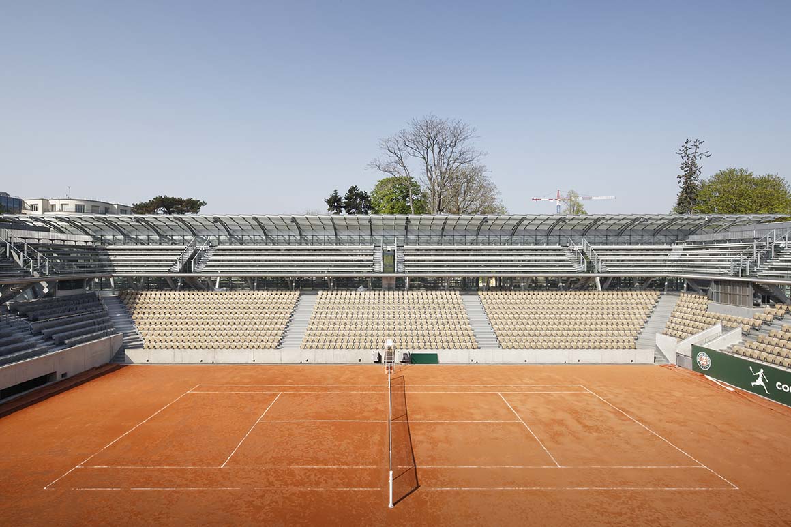
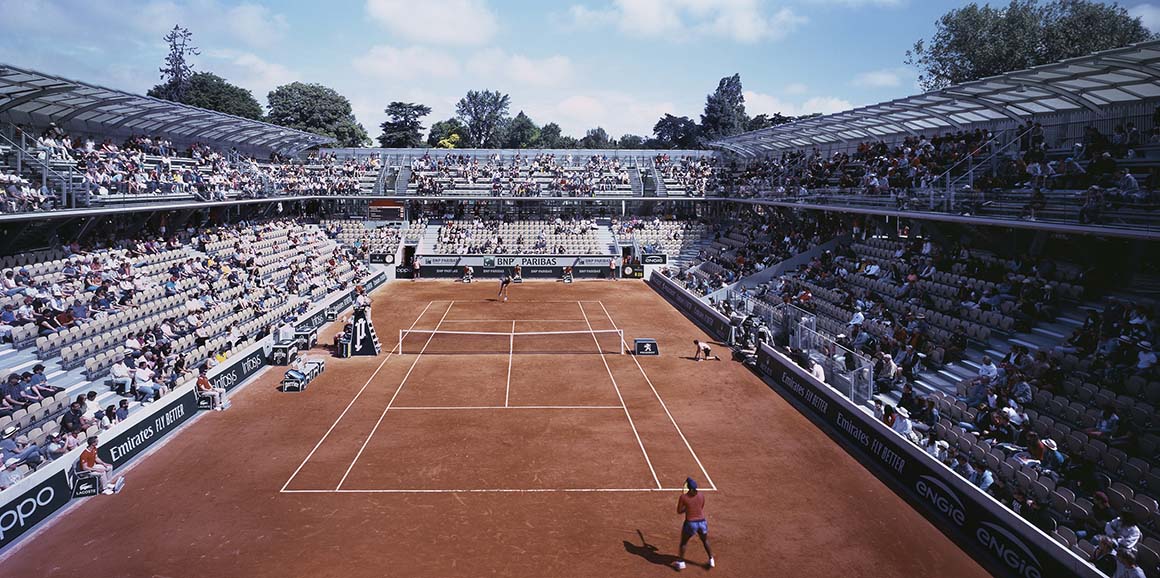
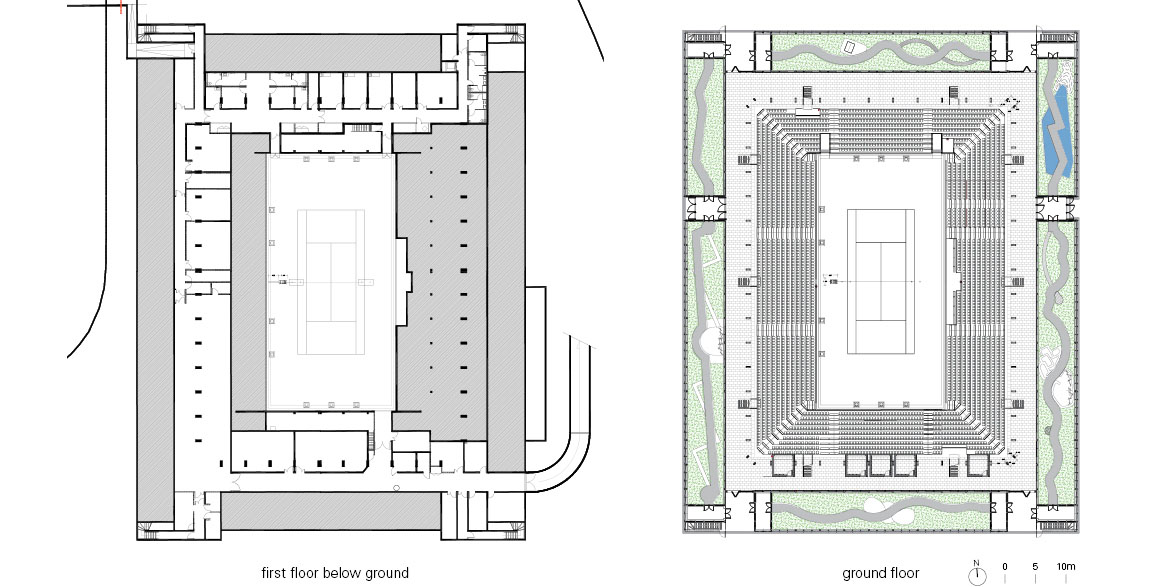
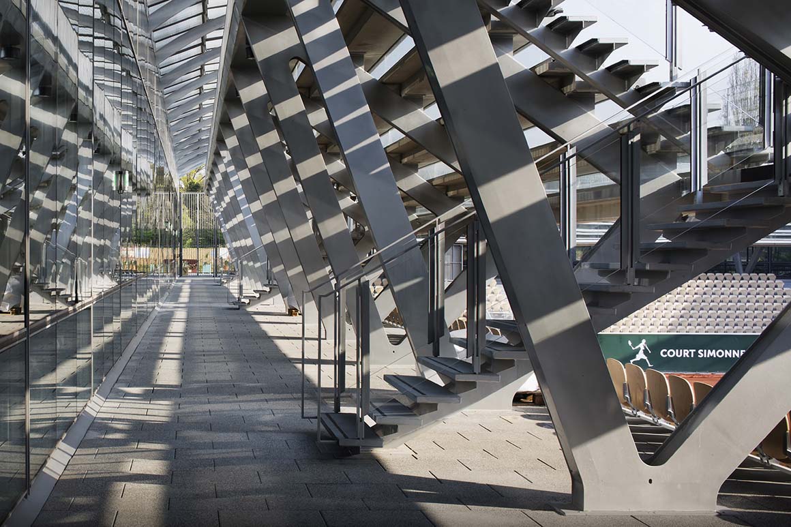
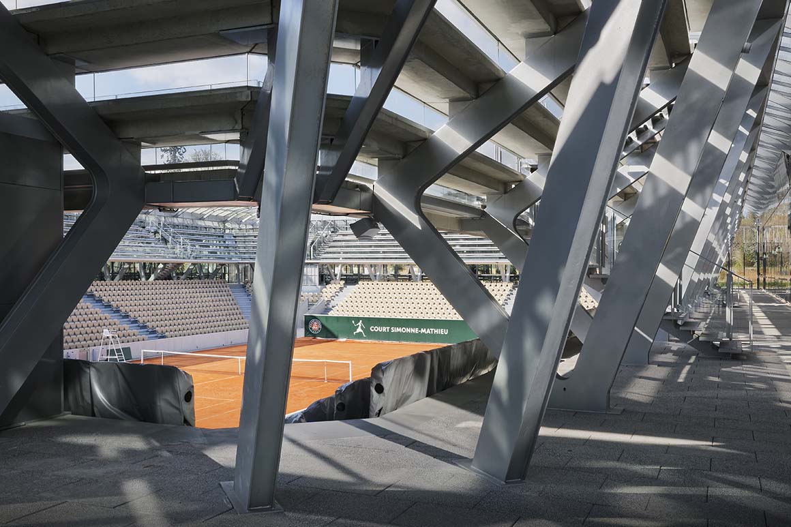
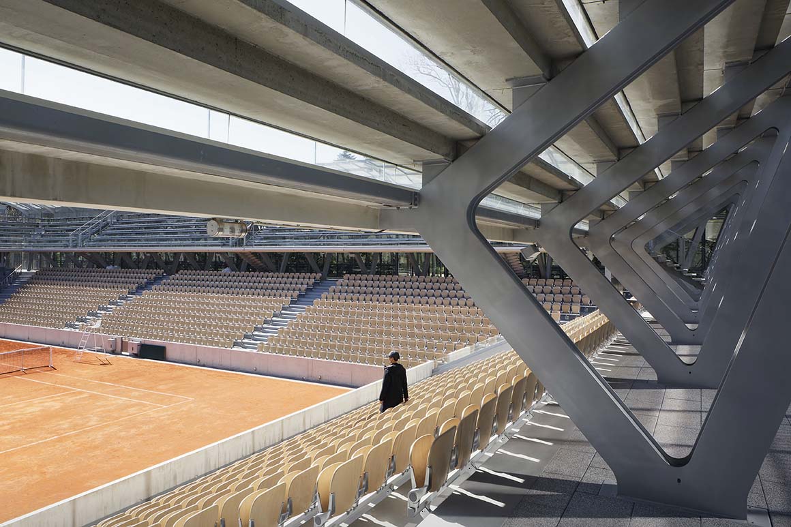

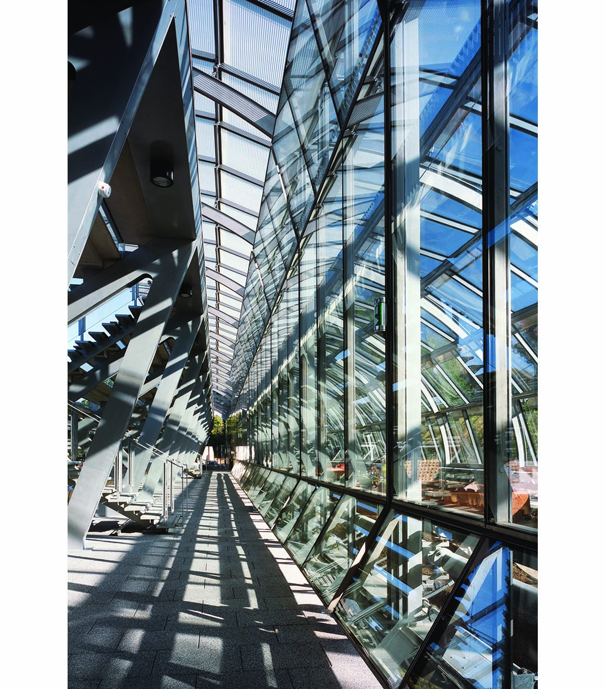
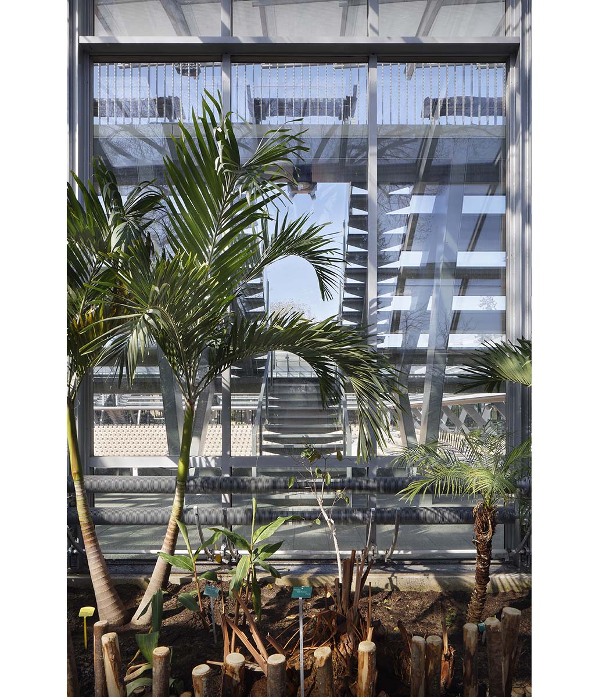
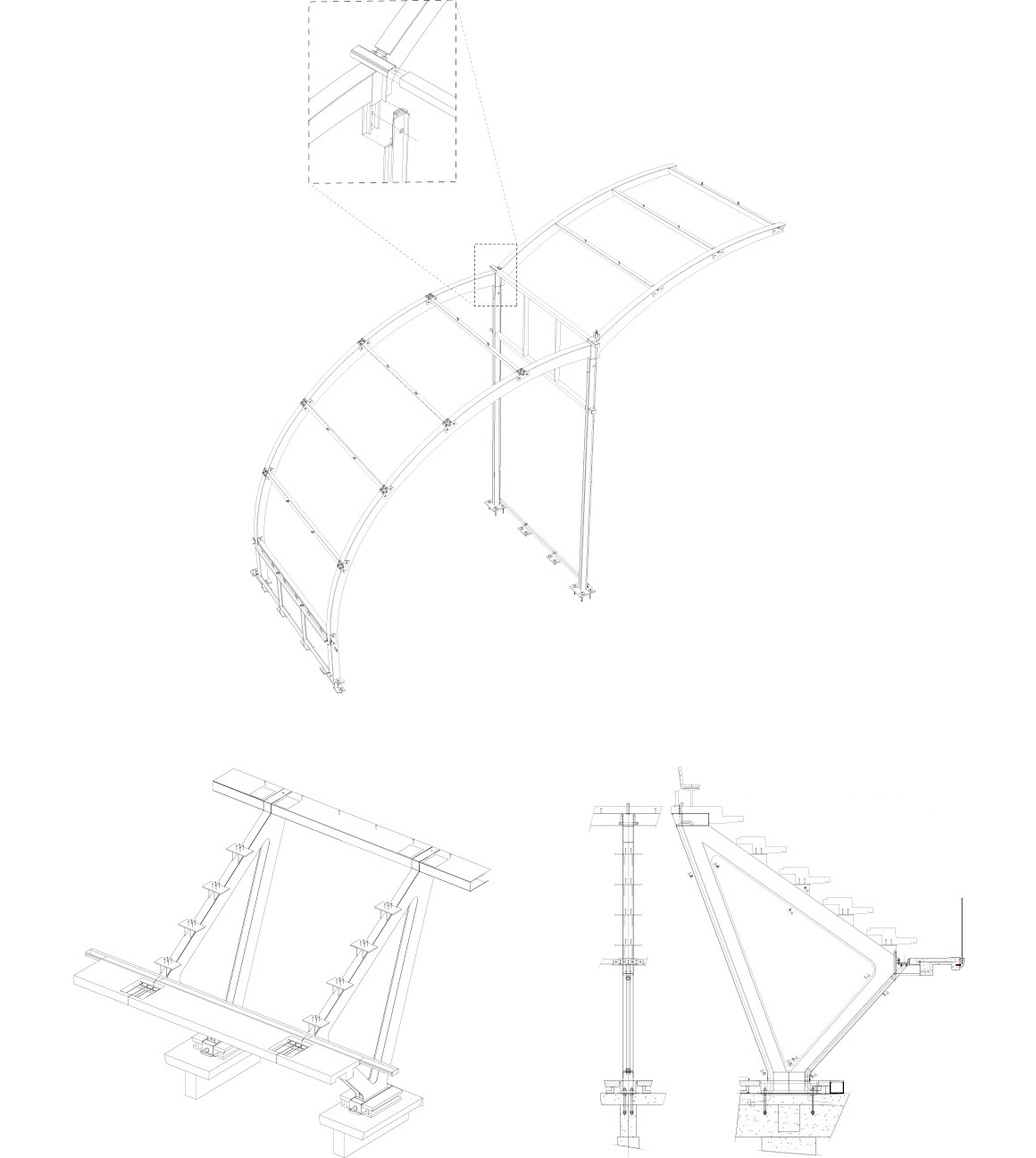
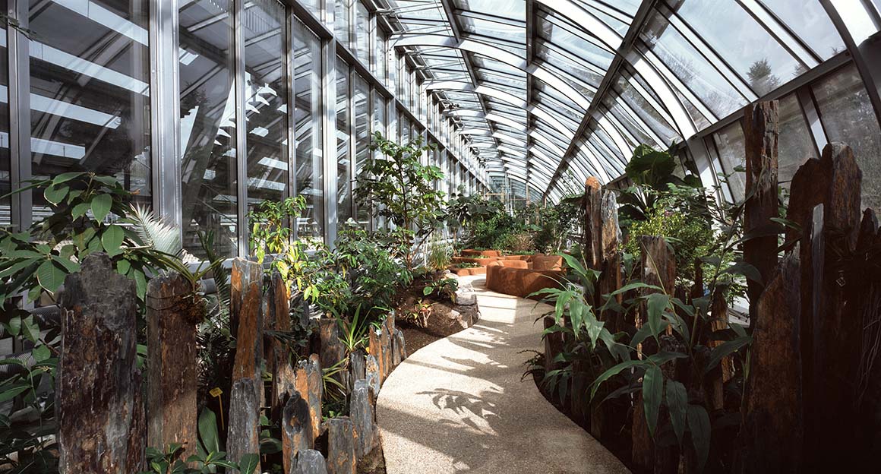
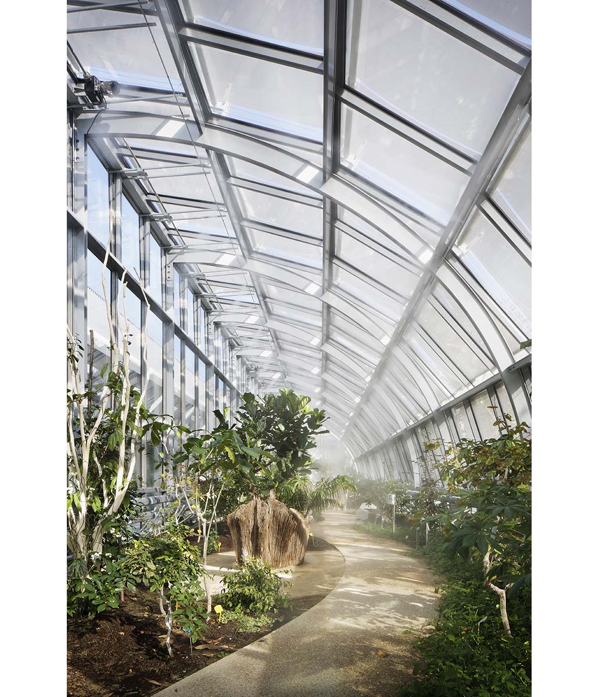
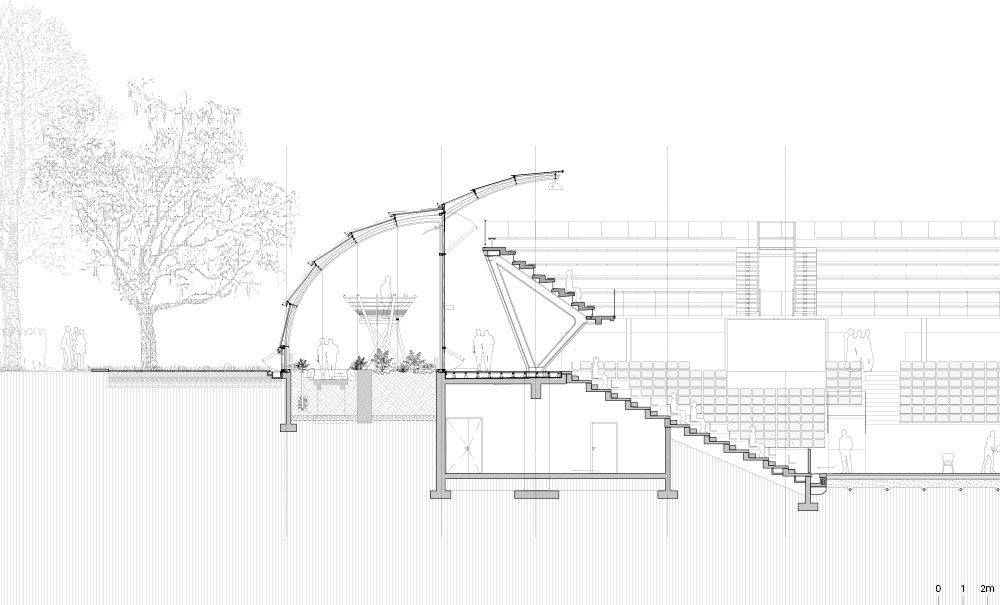
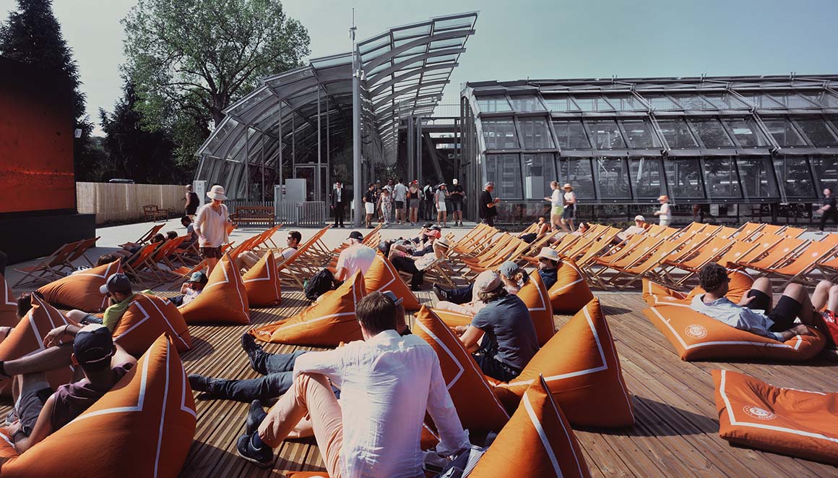
Project: New Simonne-Mathieu tennis court, Roland-Garros / Location: Paris, France / Architect: Marc Mimram Architecture & Associés / Partners: Marc Mimram Ingénierie – structure and économy; INEX – Fluid and environment engineering; AARTILL – light; AAB – acoustic; VS-A – facades / Project team: Martin Fougeras Lavergnolle, Francis Jacquiod, Jacques Durst / Client: Fédération Française de Tennis / Construction firms: Vinci – demolition, earthworks, main construction work, architectural trades; Viry-Fayat – metal frame, light facades, locksmith/metal work; Sfee – electricity; Foret – plumbing, heating system, air treatment; Richel – greenhouses equipment; Etablissement Jean Lefebre – external works and landscaping / Area: 5,300m² / Key data: 5000 seats; 1,435m² greenhouses; 5,000m² double glazing (125 tons); 900 double glazing “fish scales” – 2,800m²; 320 tons of steel / Design: 2013 / Completion: 2018 / Photograph: ©Camille Gharbi (courtesy of the architect), ©Erieta Attali (courtesy of the architect)


