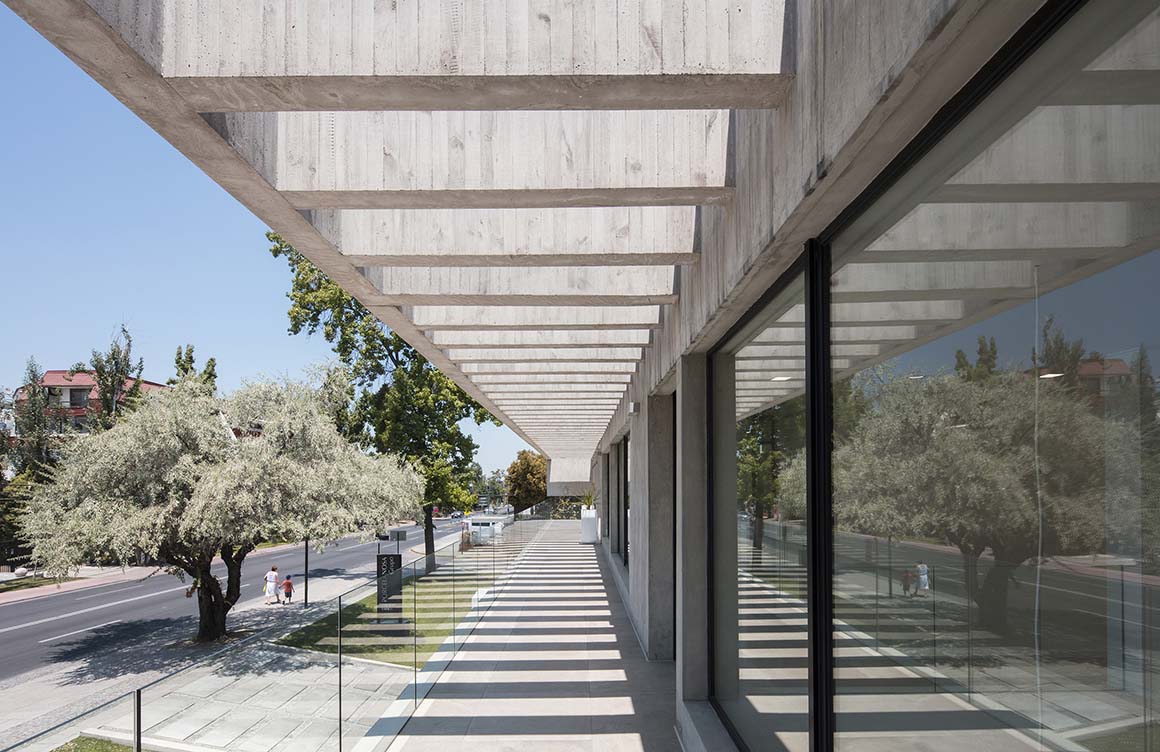White cube makes the exhibits stand out
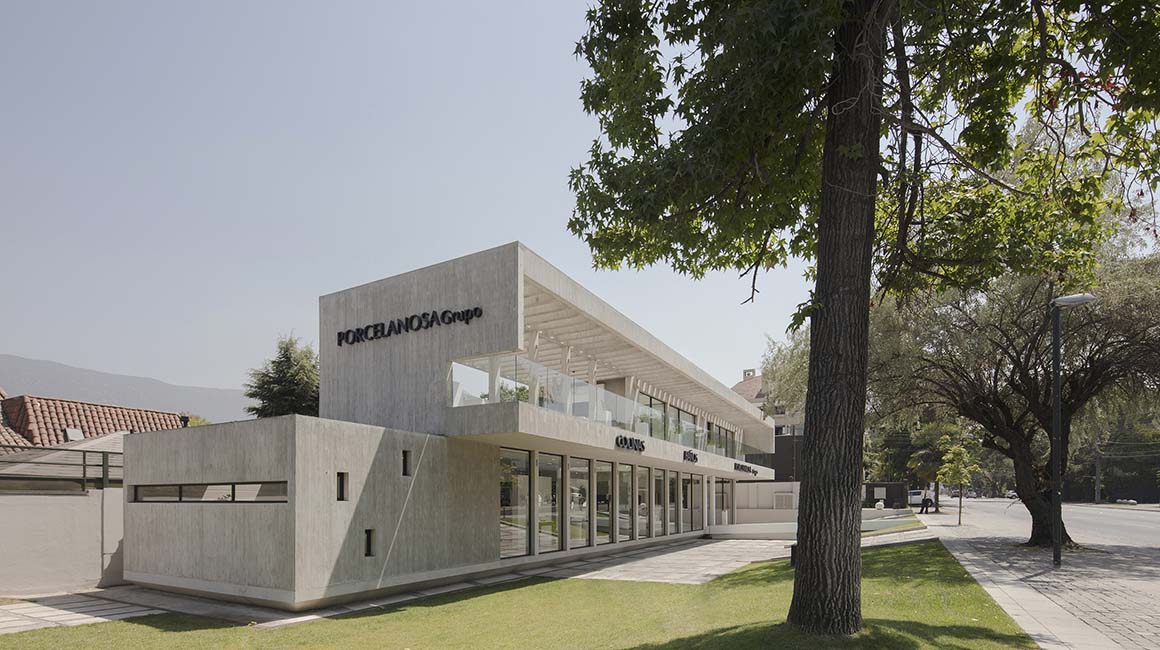
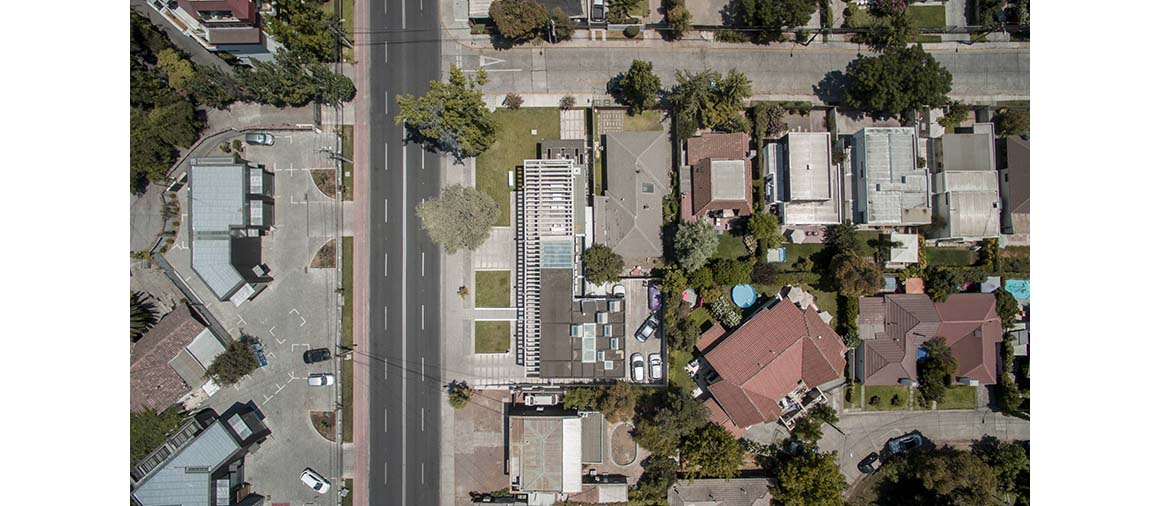
Porcelanosa’s new showroom, in Santiago de Chile, is located on Luis Pasteur Avenue in the Vitacura district – a commercial road within a mainly residential neighborhood. The building has been placed slightly below street level in order to create a direct relationship between the street and the two public levels of the building – it communicates with the pedestrian to showcase the interior life of the store. At the same time, the building links to the imposing geography of the area, which lends it a double relationship with its environment of street and hills.
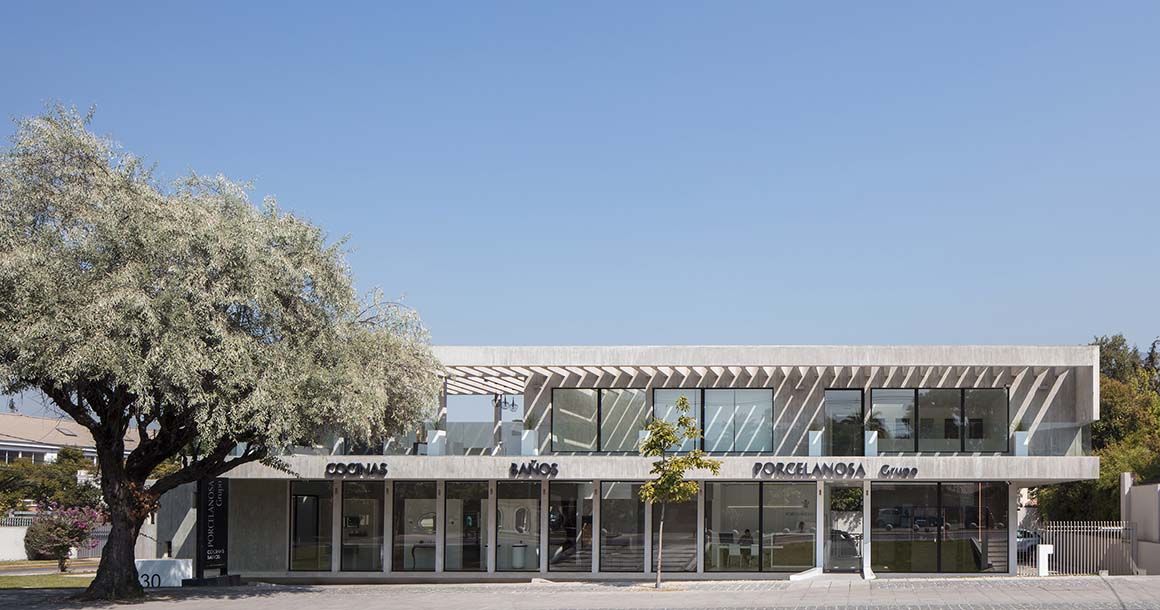

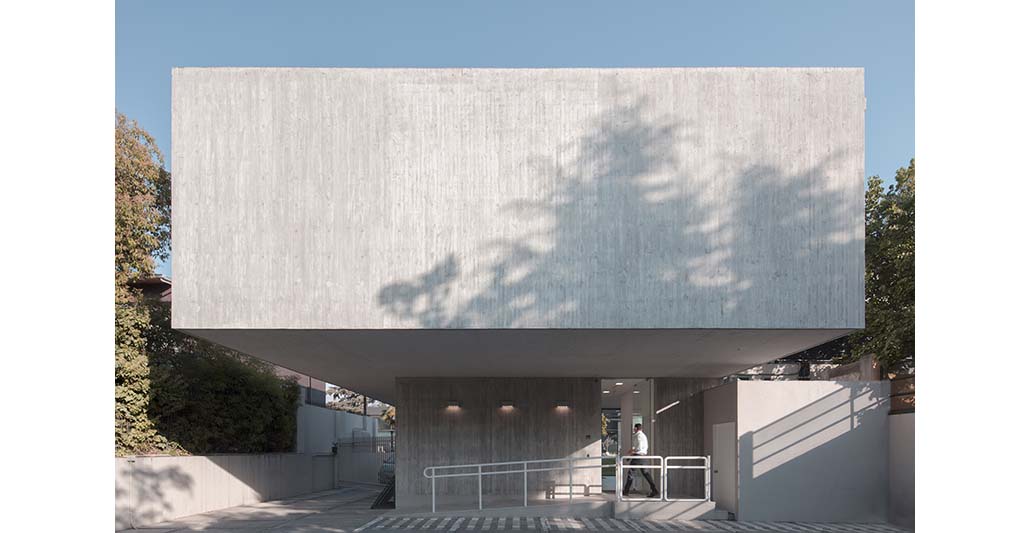
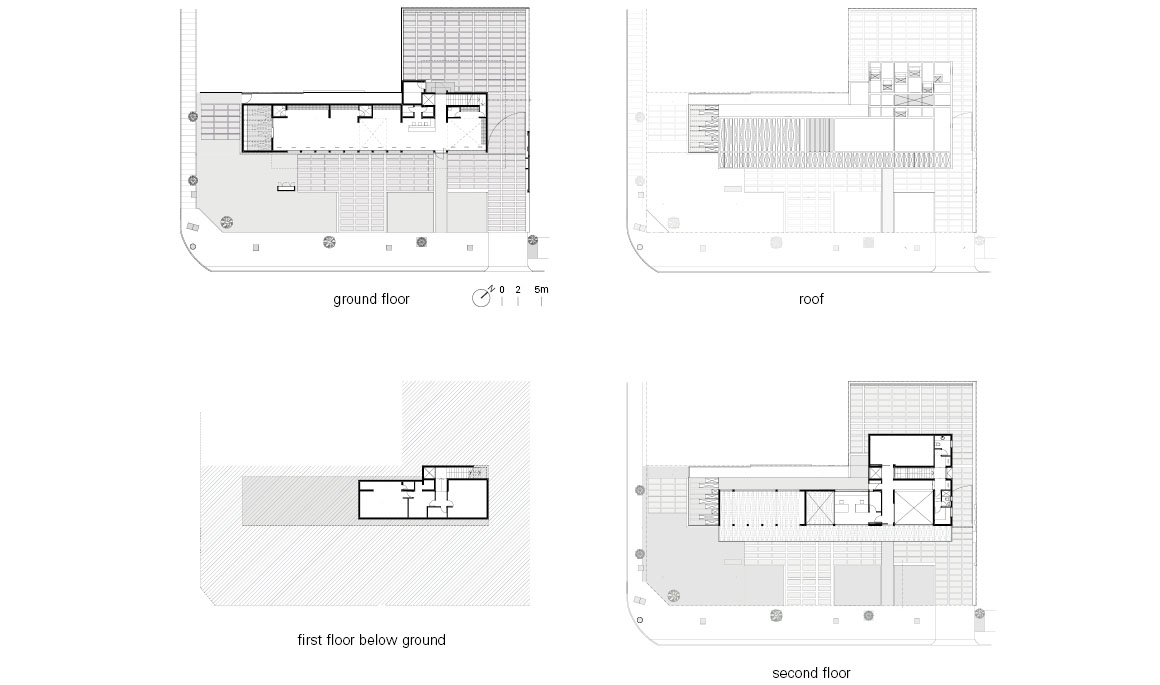
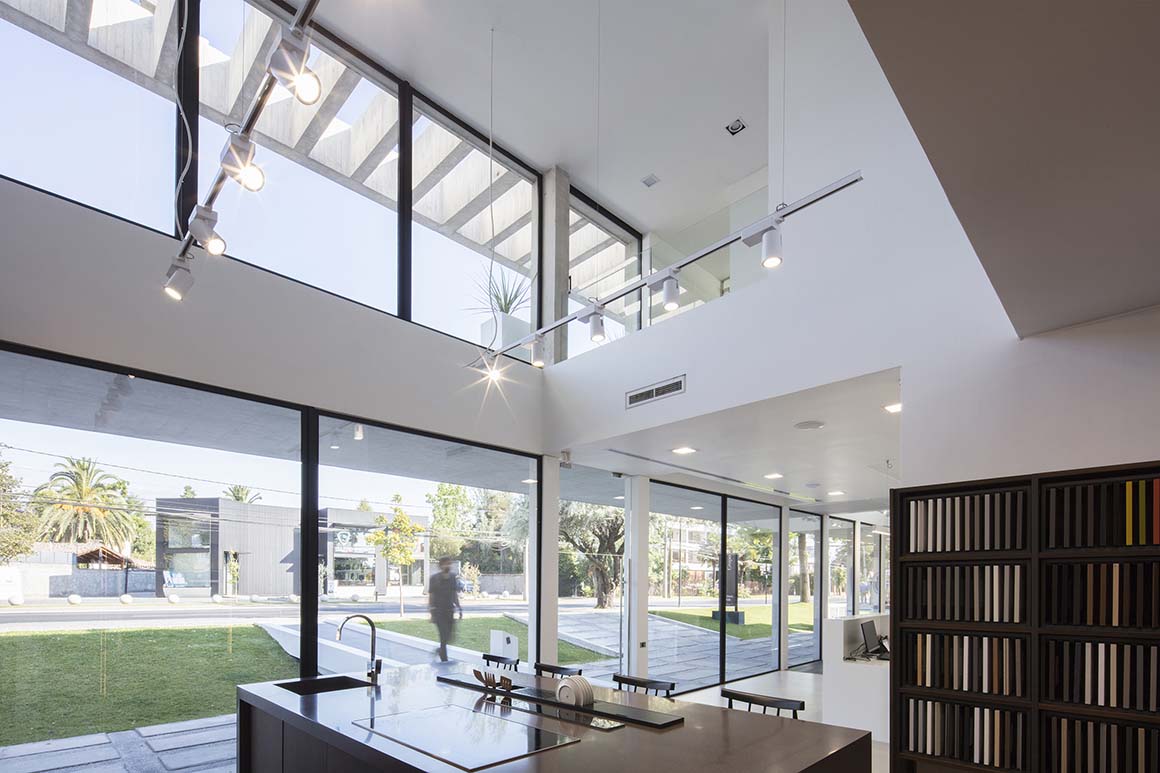
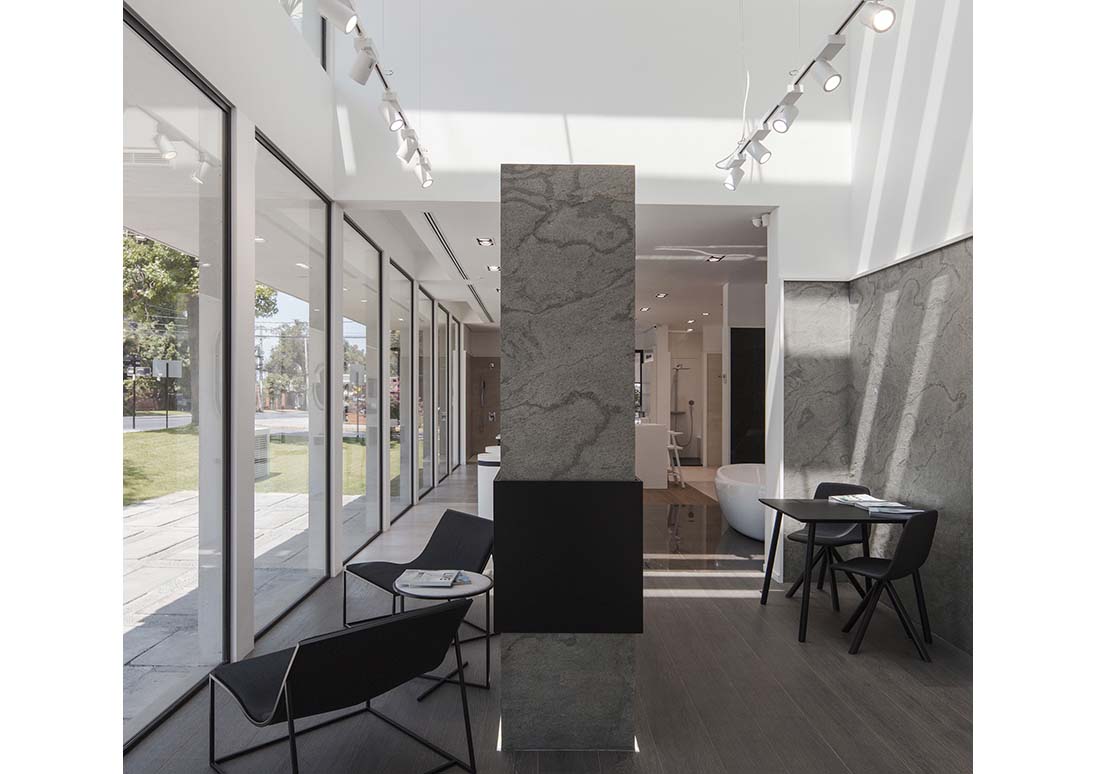
The volume is programmatically divided into three floors that are interspersed spatially: the access level is the showroom open to the public, the upper floor contains offices, meeting rooms and a large event terrace that opens to the north and south; the sub-ground floor is the warehouse.
The building has been built entirely in visible reinforced concrete, solving the different spatial realities with a single material – interior, exterior and intermediate spaces – as well as allowing for the necessary solar control to create a high-quality building with natural light and low energy consumption. The building opens as a showcase to the south (light) and closes to the north (sun), allowing a controlled interior natural lighting. Finally, the building acts as an expository white cube, which seeks to highlight the products exhibited. It is a building open to the public that reveals its inner life and links to its surroundings.
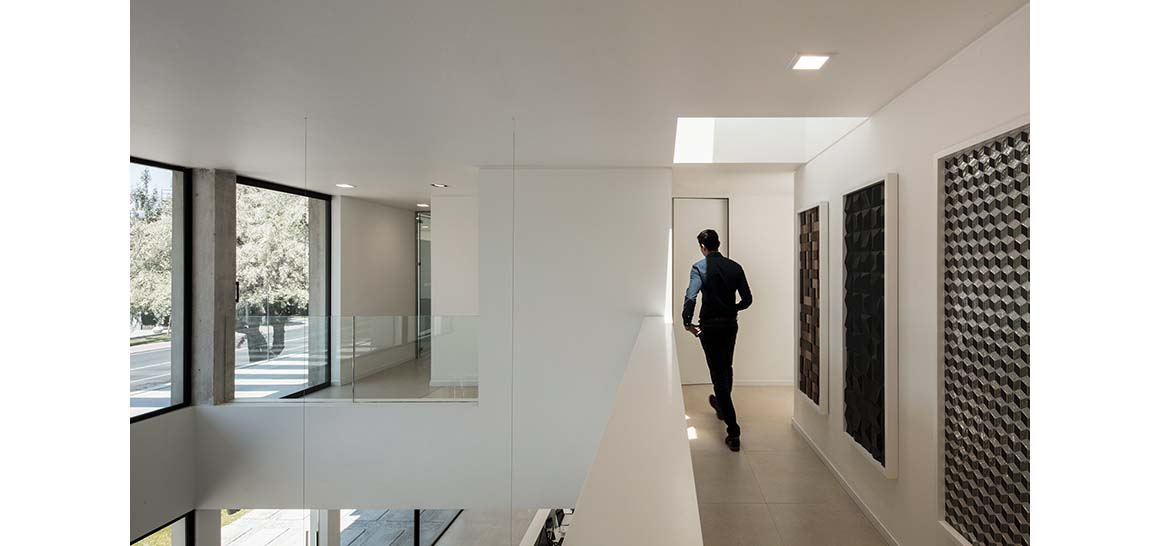
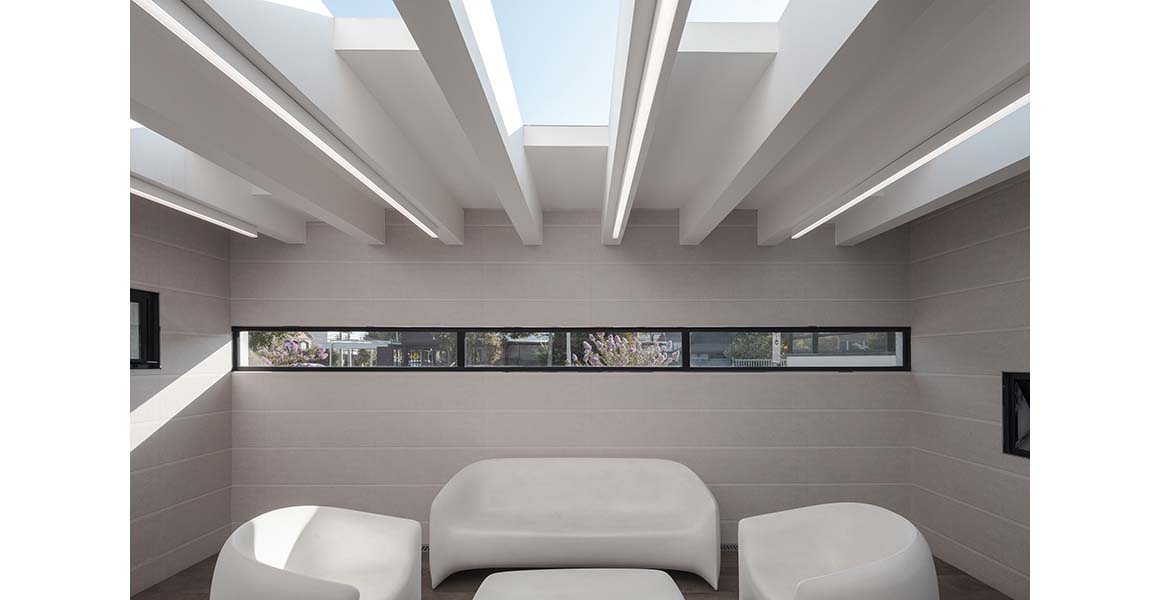

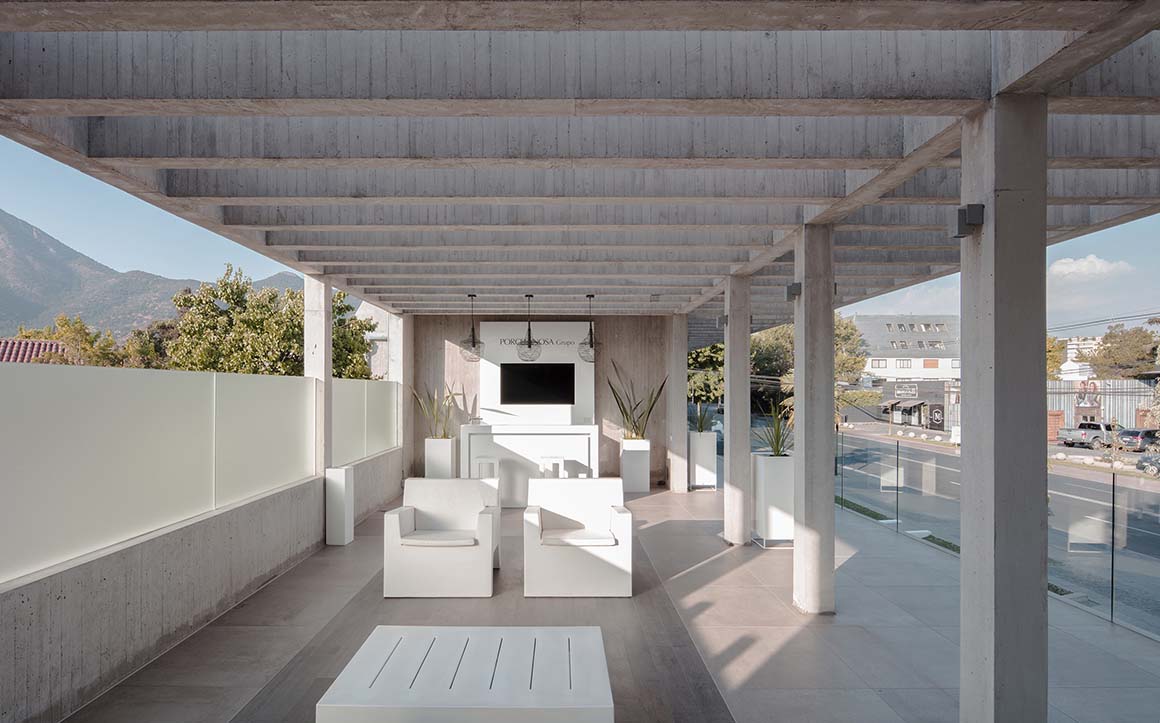
Project: Porcelanosa Store / Location: Luis Pasteur 6130, Vitacura, Santiago de Chile / Architect: Gonzalo Mardones Arquitectos / Builder: Salvador Errázuriz / Structural engineer: Ruiz y Saavedra / Landscape: Adriana Errázuriz / Site area: 403.76m² / Gross floor area: 681.06m² / Completion: 2018 / Photograph: ©Pablo Casals Aguirre (courtesy of the architect)
