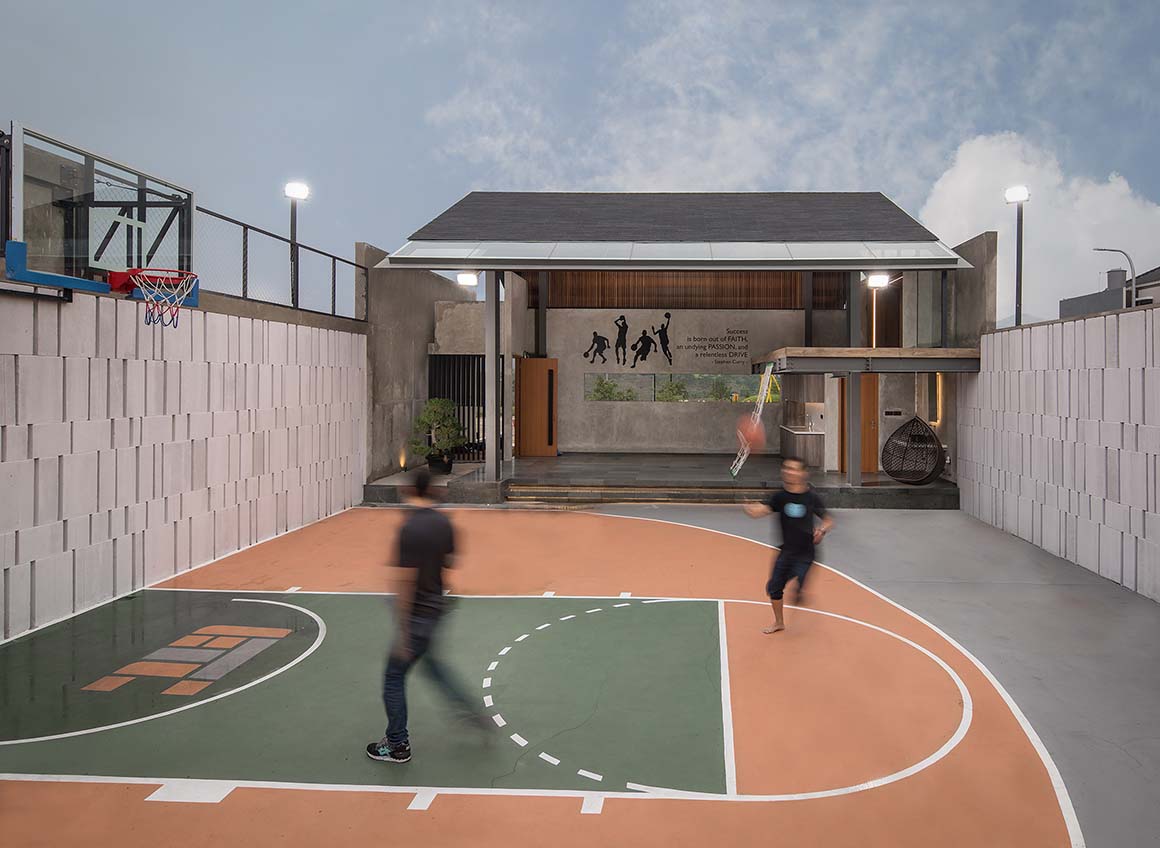Sport in a tropical Modernism space
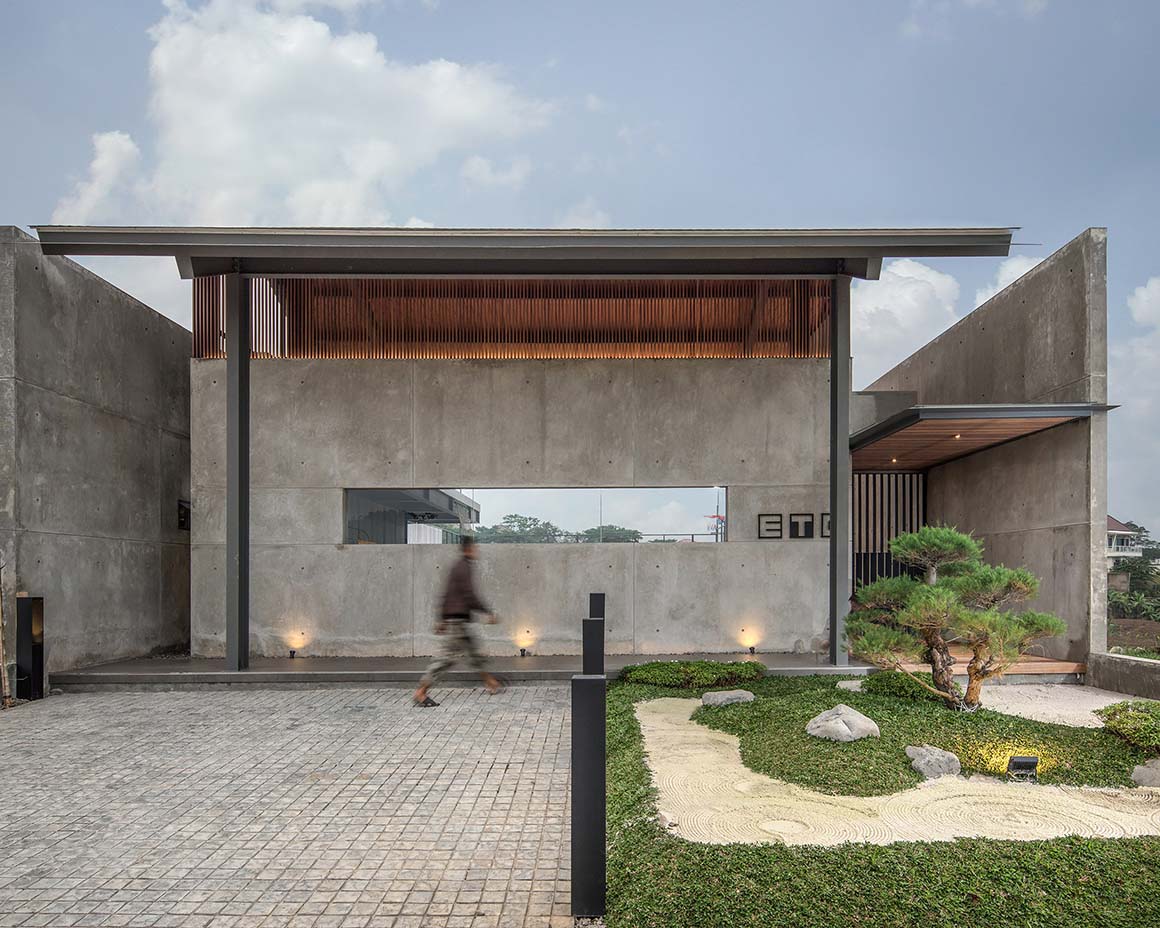

Located in a residential complex, the ETC hobby house is a 150m² building that was built to meet the needs of a homeowner who wanted to create a personal basketball playground for their children.
The three children are keen basketball players and their friends often gather there to spend their free time.
Standing alongside other residences, ETC hobby house is amongst the most unique homes in the area, never failing to attract the attention of anyone who passes by. Rakta Studio Architecture Firm was chosen by the homeowner to create a “hobby house”, applying Japanese-style design concepts combined with the Tropical Modern style that has become characteristic of Rakta Studio itself.
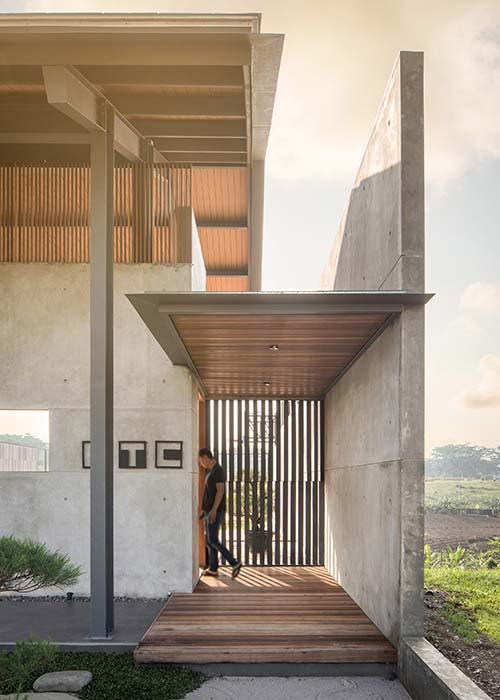
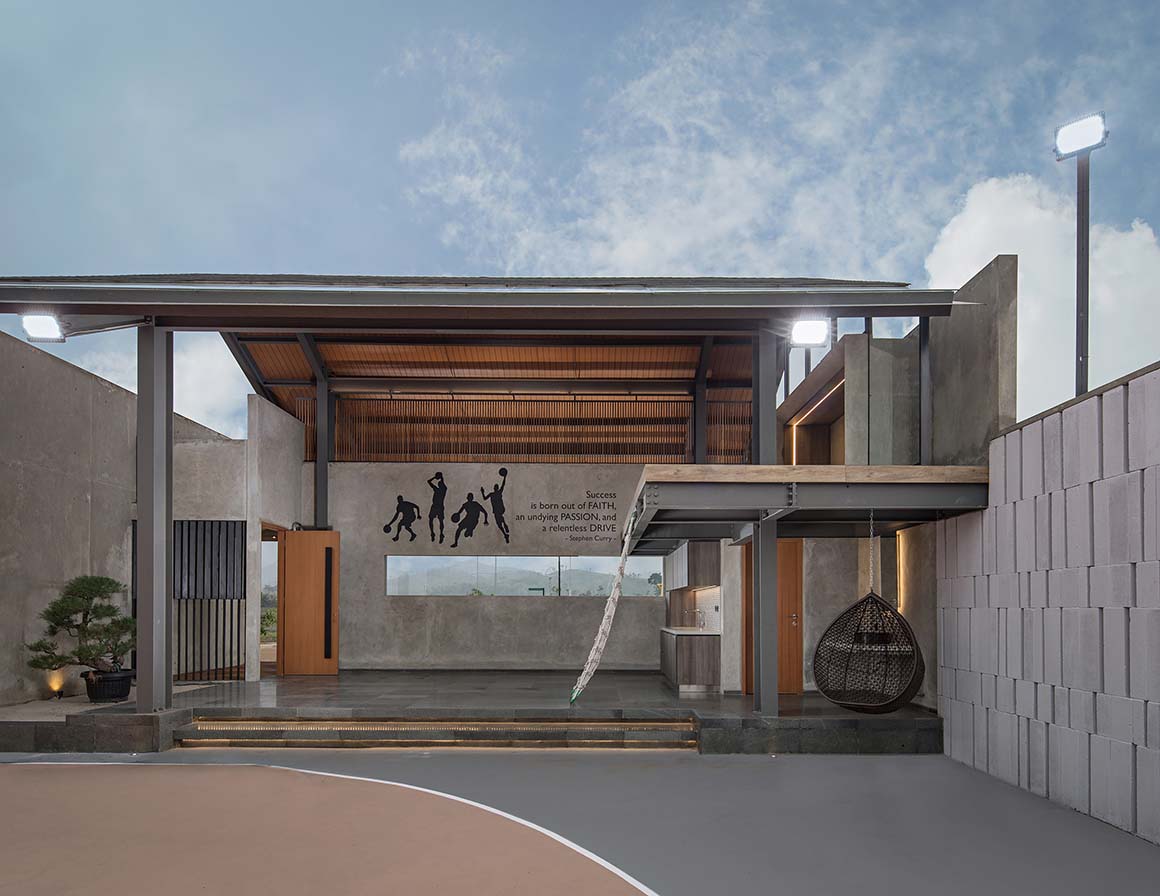
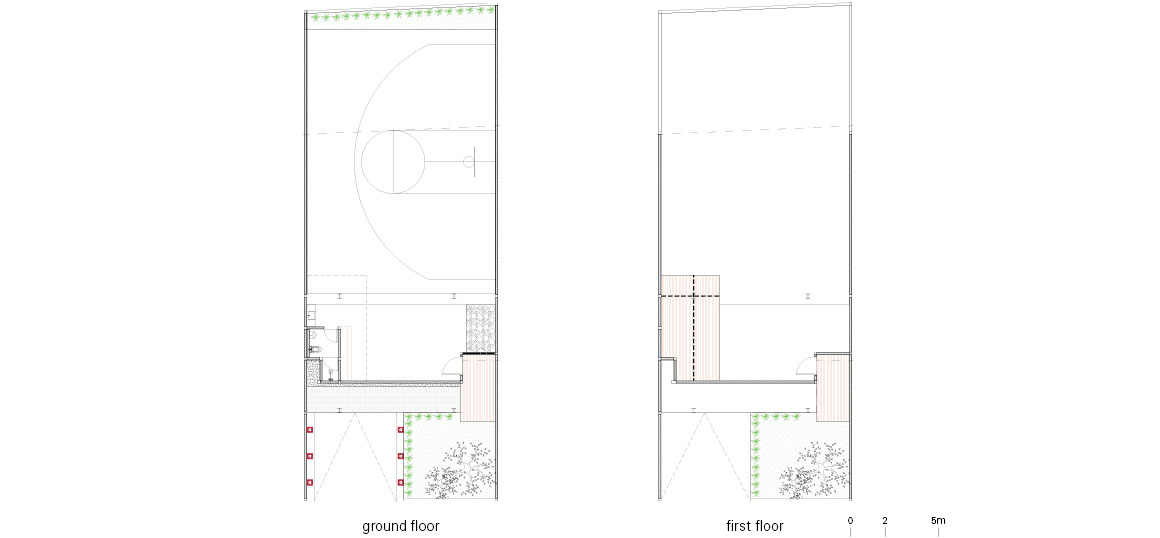
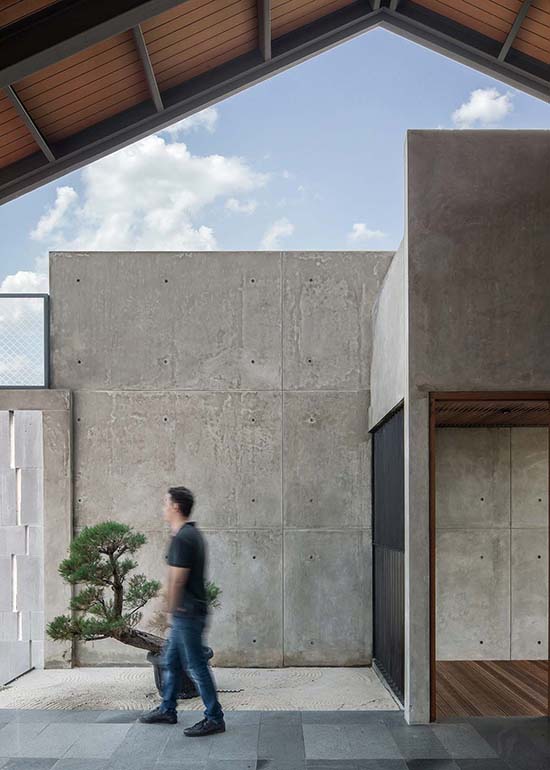

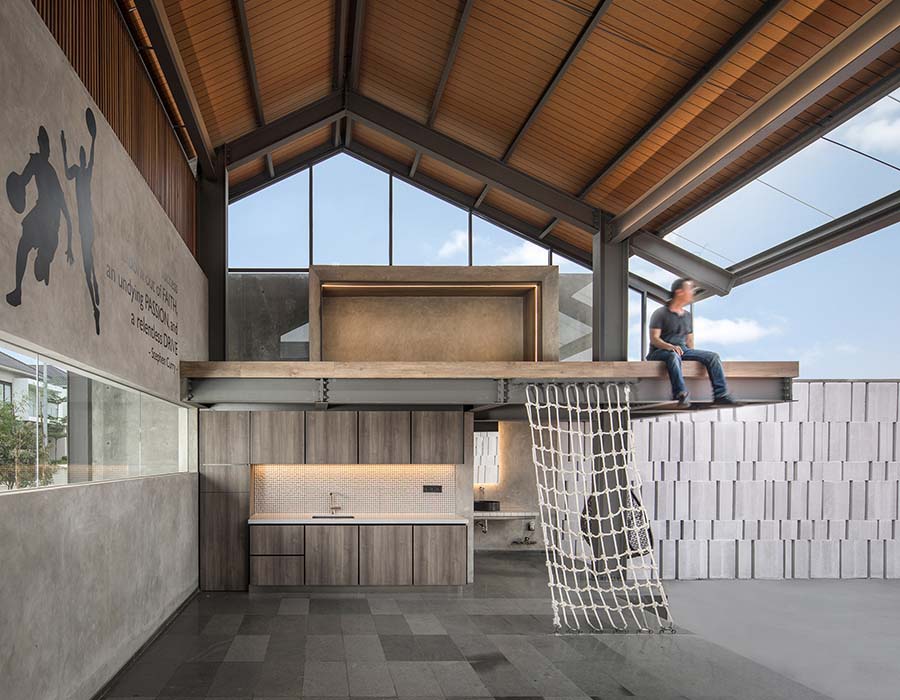
ETC hobby house has the following functional spaces, besides a basketball court: a sitting room, kitchen, toilet, and carport. The building also has a garden planted with grass and ornamental plants so as to provide cool air and comfort for those who enter it. Ornamental plant pots are also placed on the side of the building, facing the ranks of iron pillars that function as a dividing wall.
The inner wall of the court is decorated with pictures of basketball games in the form of black silhouettes, in keeping with the intention of the building as a place to play the game. This wall borders a simple modern kitchen. When the day approaches late afternoon, lights mounted on the floor of the hallway emit a nuanced glow which beautifies the room. In the corner of the room is a hanging bamboo chair that can be a place to relax while watching a basketball game or simply to rest in.
Project: ETC House / Location: Bandung, Bandung City, West Java, Indonesia / Architects: Rakta Studio / Principal architect: Vidor Saputro / Architect in charge: Jason Fernandez / Use: recreation & training / Area: 150.0m² / Project Year: 2018 / Photograph:©KIE (courtesy of the architect)
