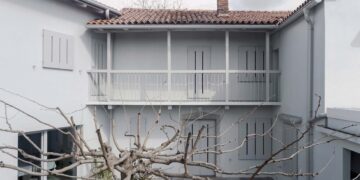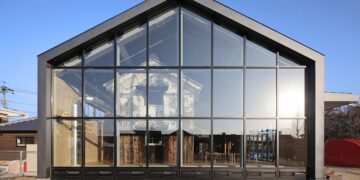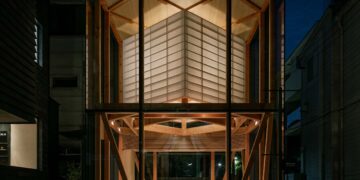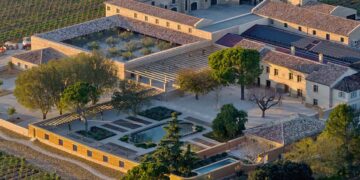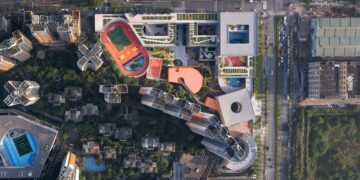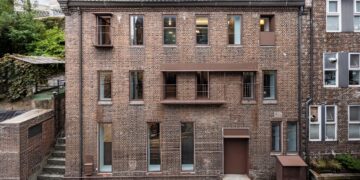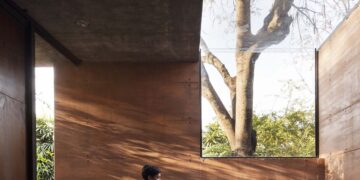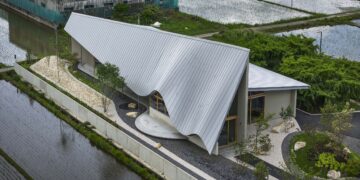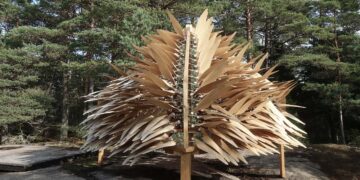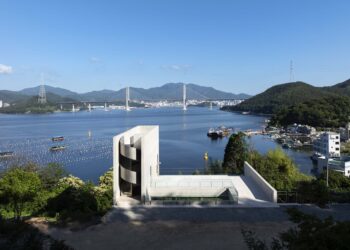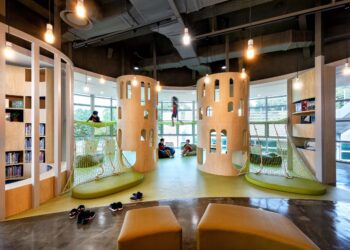Flexible layers in a column-free space
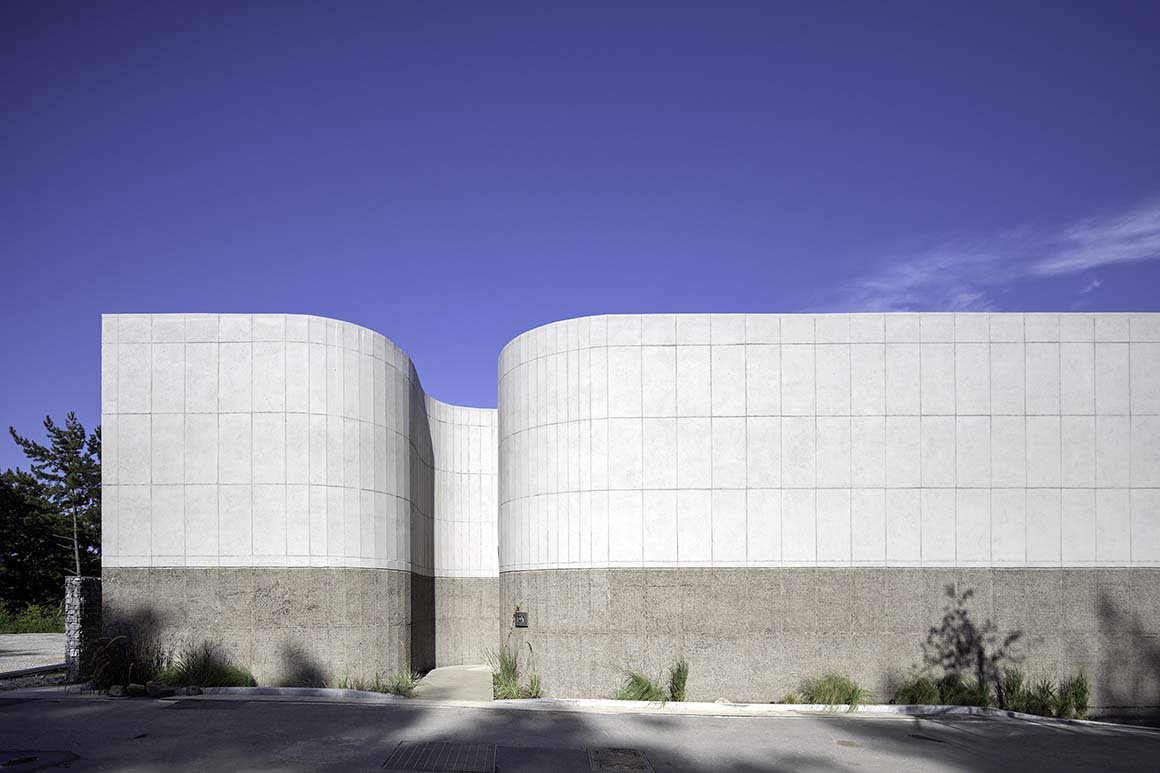
The curved linear wall creates a deep façade. Following the gentle arc of the path, one passes through an arched entrance into a forecourt—an enclosed space woven by walls. It is closed off, yet completely open to the sky. The sequence extends from interior to rear court to the distant mountain ridges, amplifying the sense of openness. Sunlight pours down from above, filtering softly through low plum trees, shaping an atmosphere of quiet sensitivity.
The Interior that follows spans 16.5 meters without columns, perceived as a transparent void where inside and outside touch in a heightened way. This column-free space is made possible by a hybrid structure of concrete and steel. The ceiling of the first floor is formed by the flow of the steel beams, which also tie structurally to the second floor. Each steel beam becomes the ceiling on the first floor while simultaneously forming flat-box elements on the second—long tables and terraces—an integrated structure binding upper and lower, interior and exterior, as one.
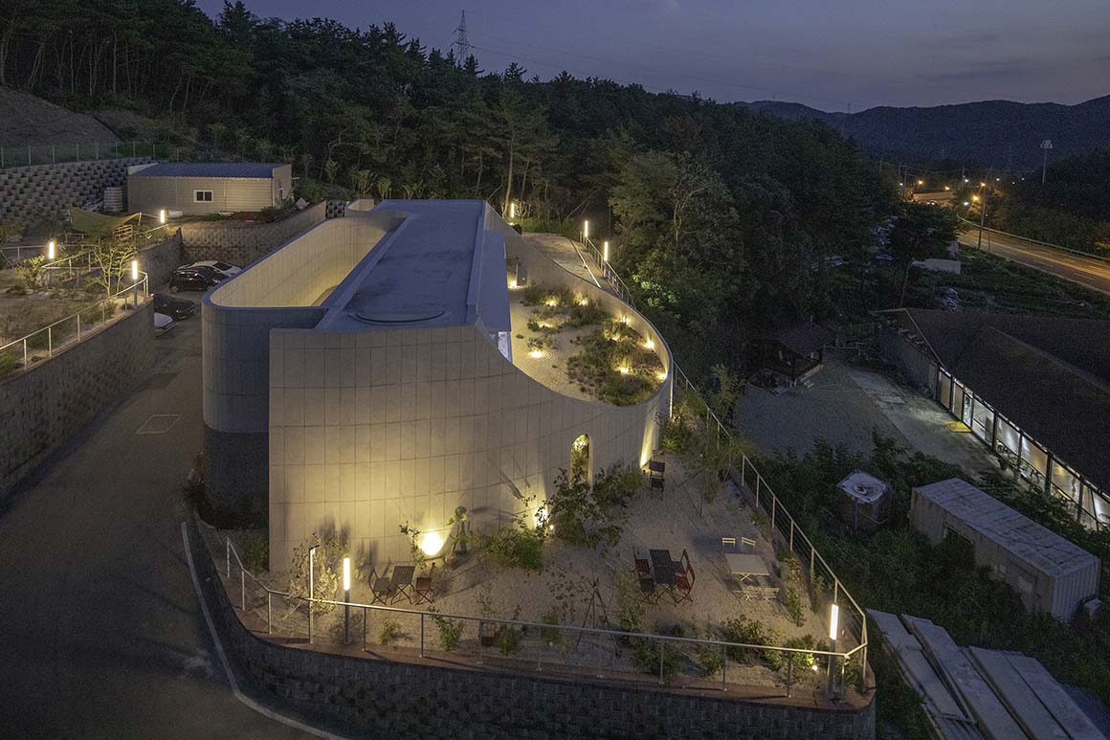
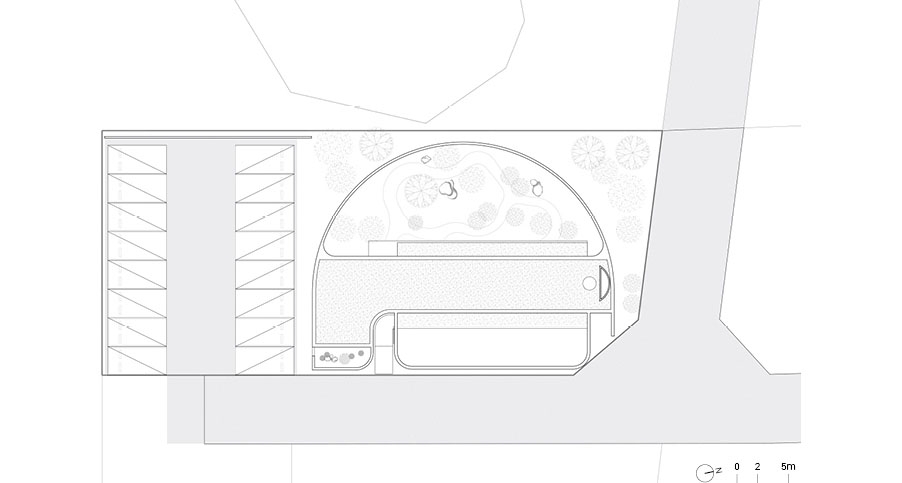
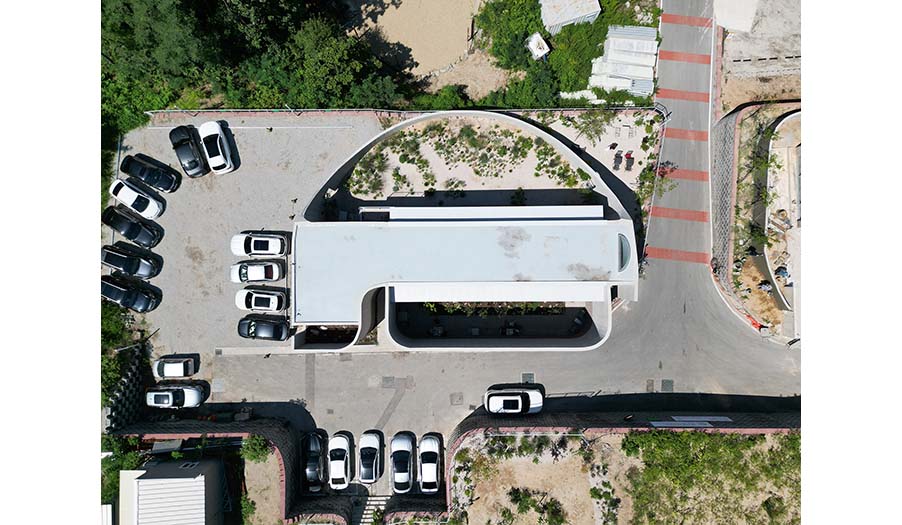
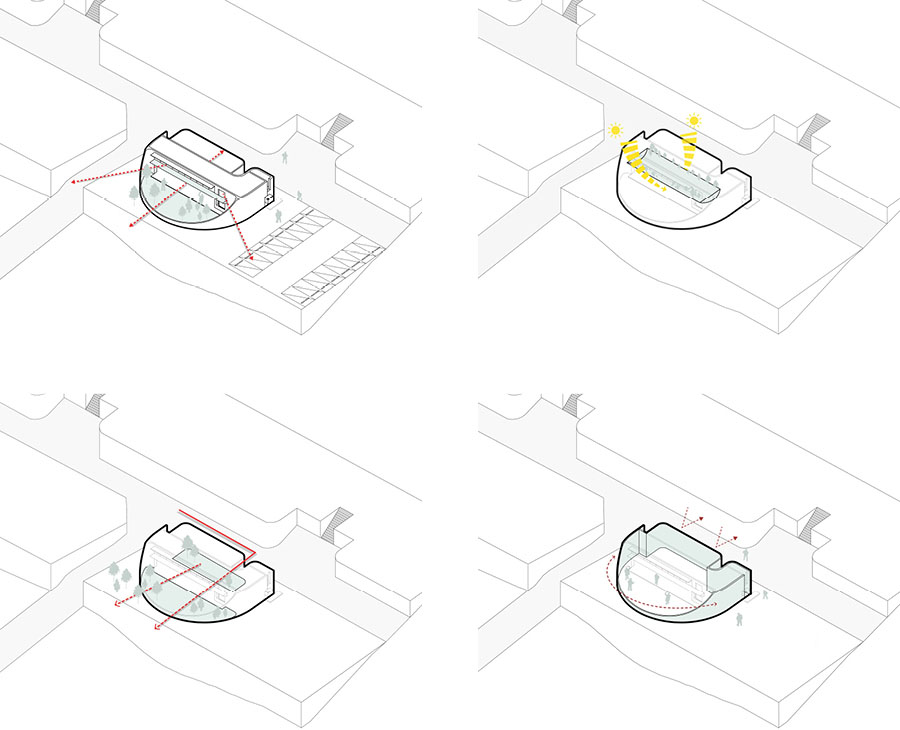
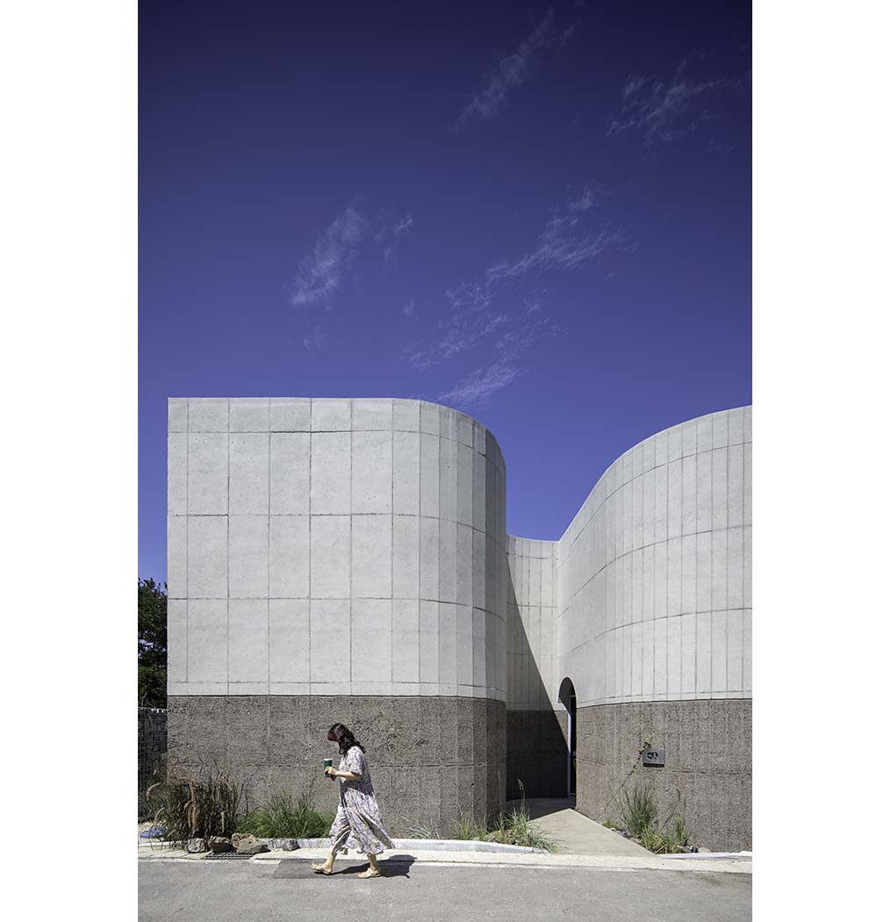

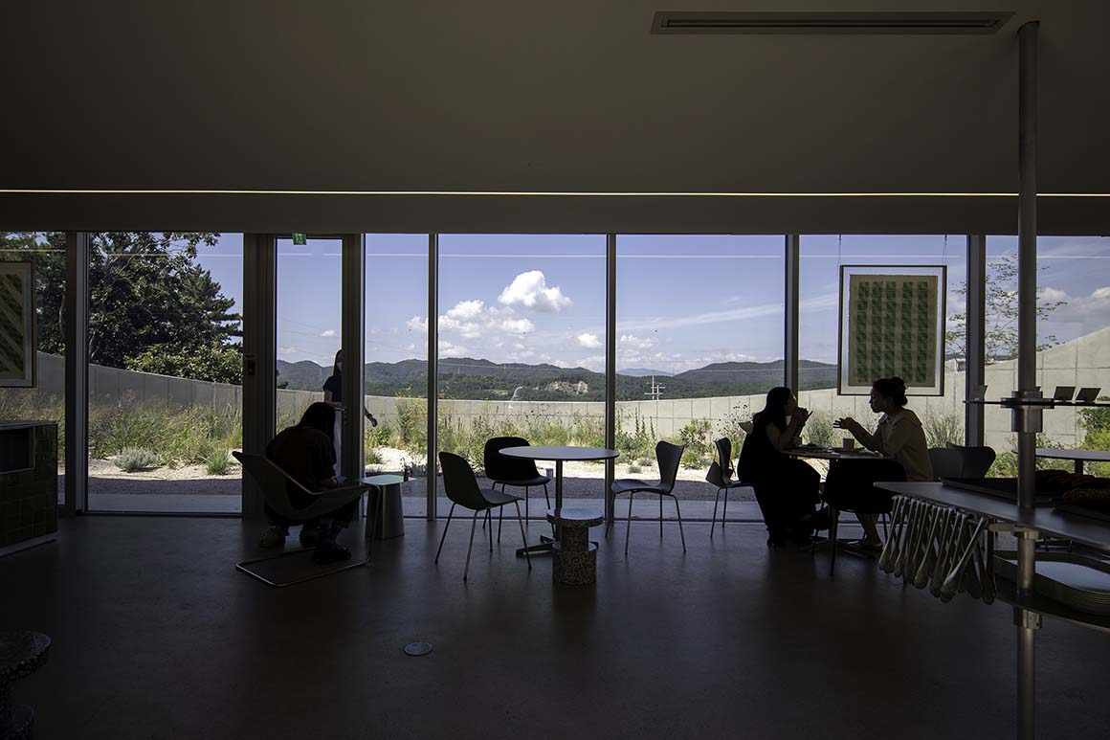
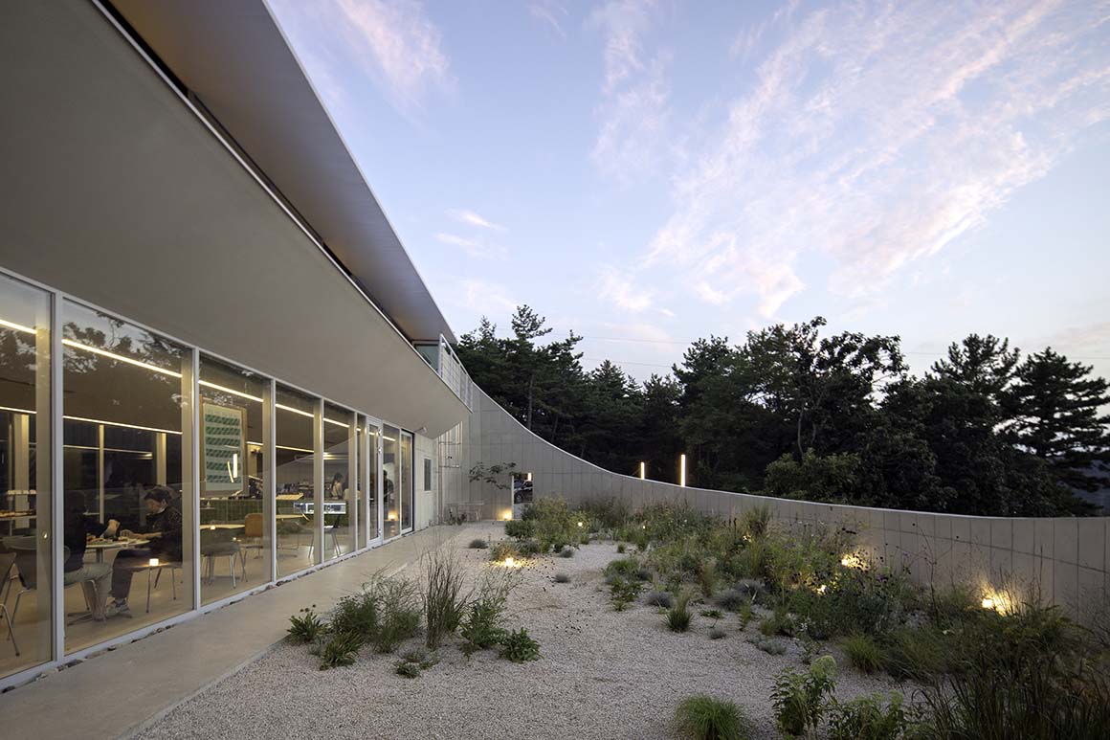
The rear court is enclosed by walls of varying heights, blocking external visual intrusion and creating stillness. That stillness is only lightly disturbed by the way distant mountains and sunsets are drawn deep into the space. Across the large curving wall, light, clouds, and wind are in constant passage. Shadows fall thick and slow over the concrete surface, following the movement of the sun and the changing seasons, composing ever-shifting atmospheres and colors.
The café Is located in Pohang, North Gyeongsang Province, within a typical residential subdivision carved out of a pine forest. The site is hemmed by retaining walls over three meters high, stepping around the ridge, with little more than power lines and sunsets to animate its barren surroundings. Pedestrian access is poor, and apart from the power lines and the sunset at the front, the views are limited. Rather than relying on external scenery, the site required an internal space capable of generating its own “self-sustaining scenes.” The device that enables this is the wall.
Traditionally, walls mark the boundary between inside and out. Yet by varying height, form, and placement, the wall here transcends mere demarcation. It becomes a flexible layer that actively organizes spatial flow and character. As such, the wall operates as a pliant stratum, offering a means to dissolve spatial limits.
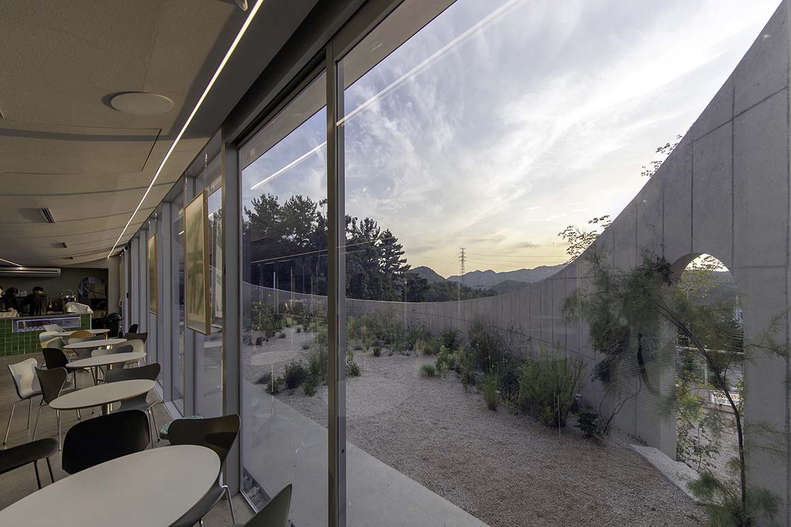
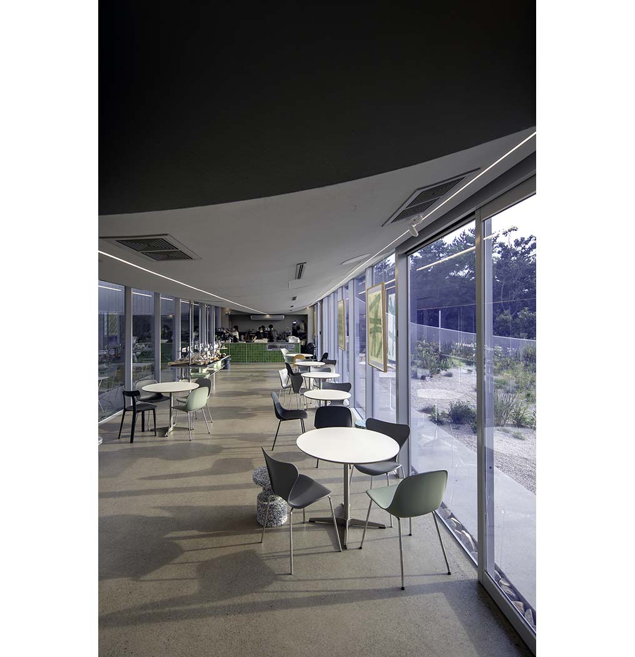
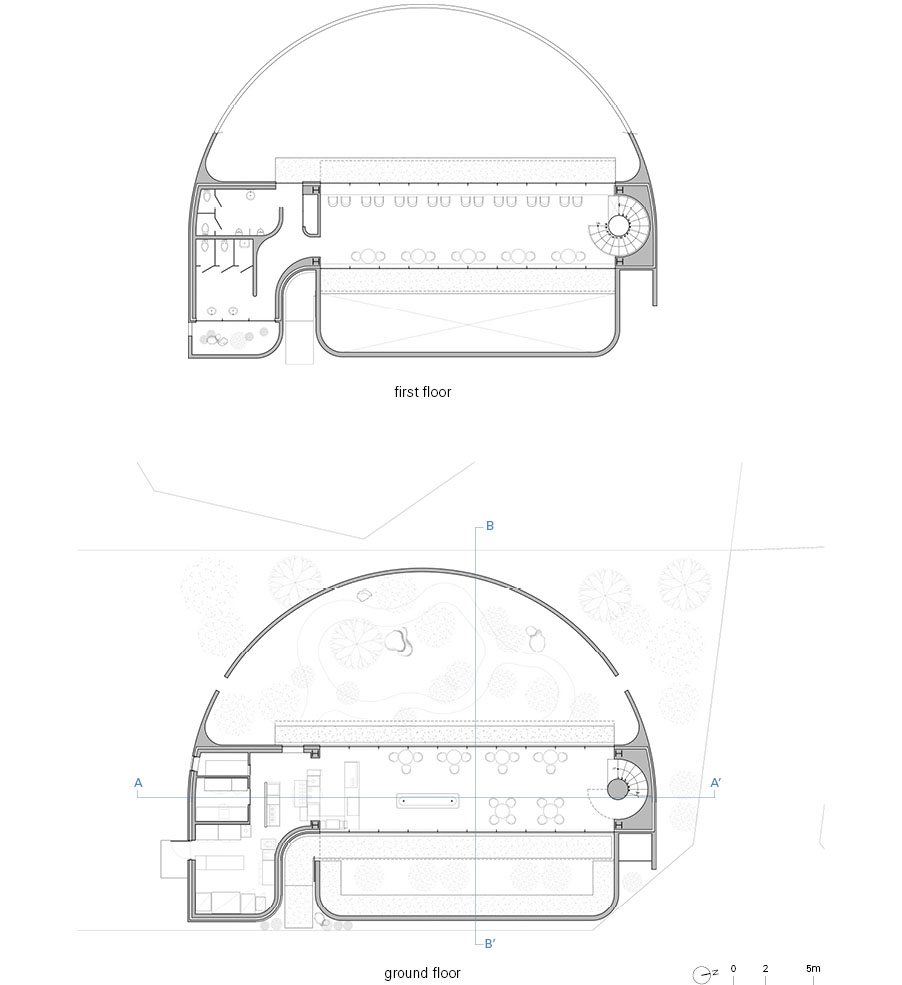
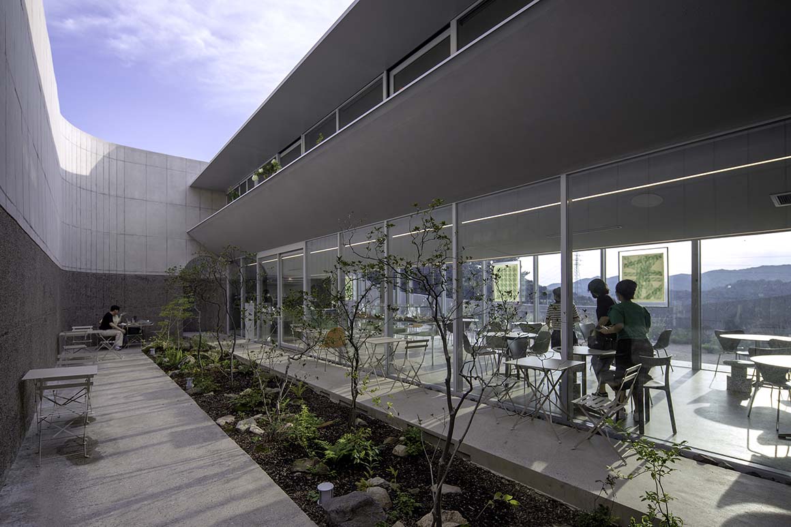
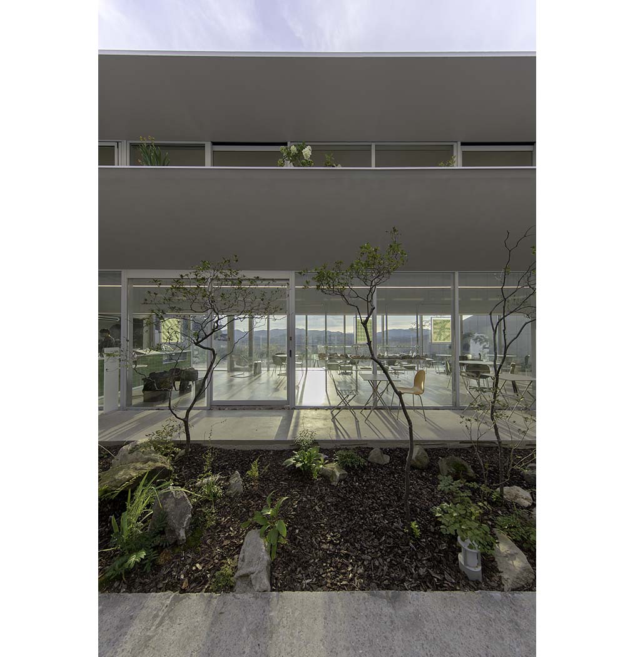
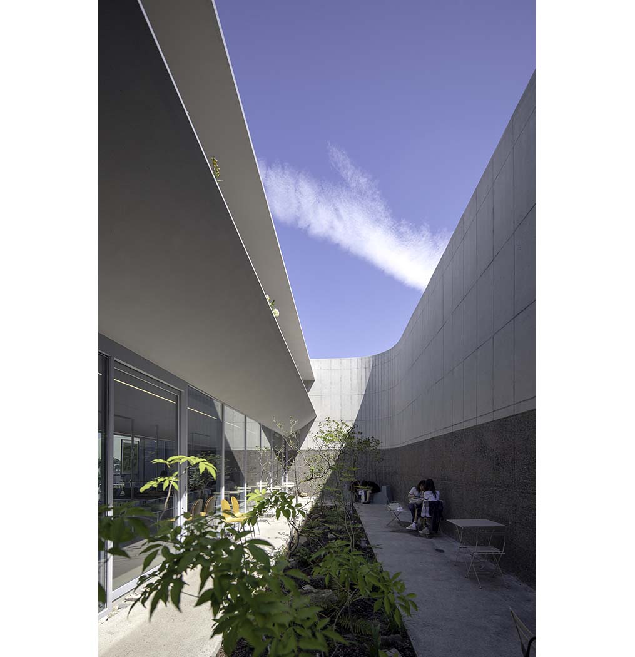
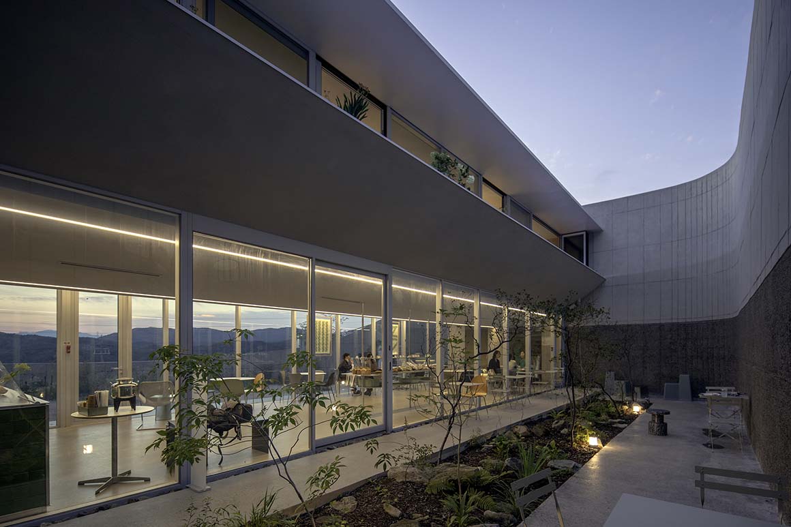
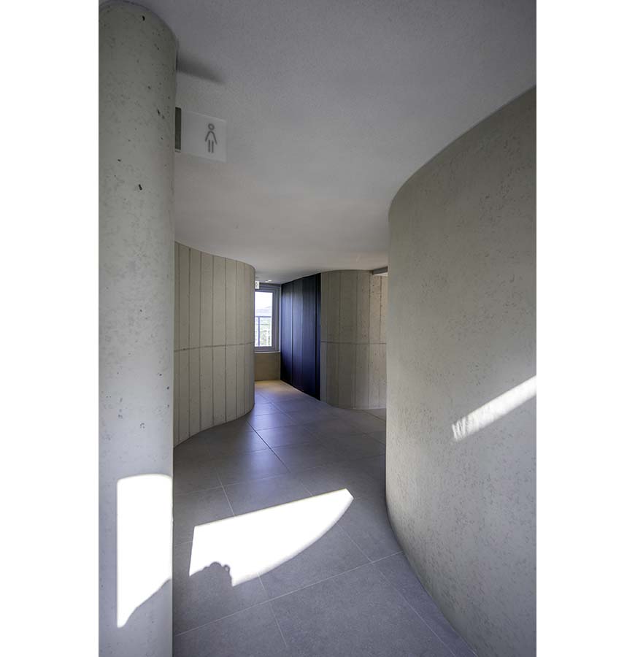

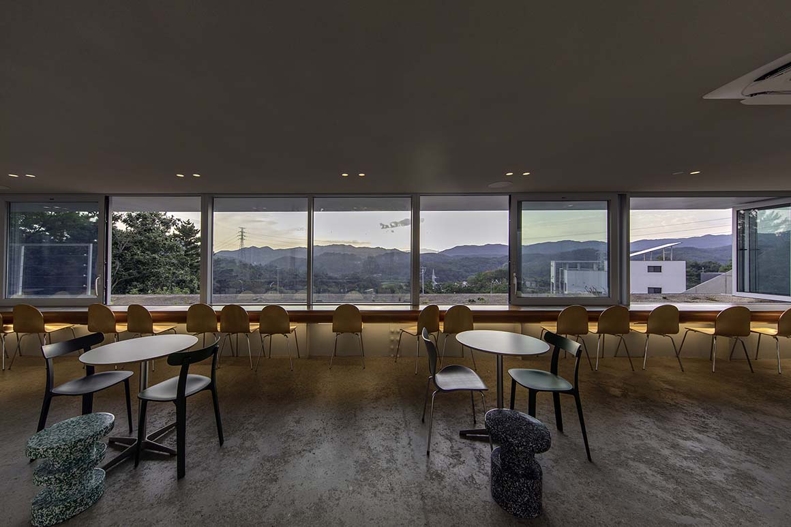
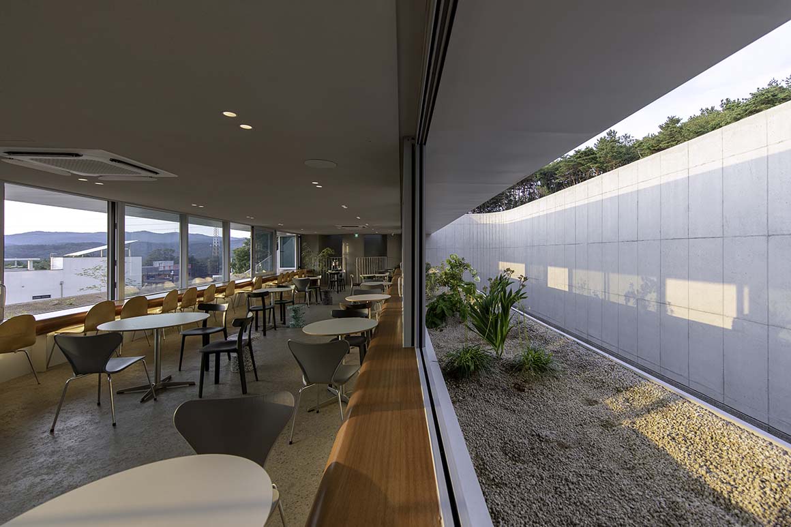
Project: Yeonil / Location: 97-11, 97-12, Hakjeon-ri, Yeonil-eup, Nam-gu, Pohang-si, Gyeongsangbuk-do, Republic of Korea / Architect: LSBA / Contractor: SAMTO Construction / Client: Jiuk Cha, Jeonghee Ahn / Use: Commercial Space / Site area: 995m² / Bldg. area: 167.99m² / Gross floor area: 275.49m² / Bldg. coverage ratio: 16.88% / Gross floor ratio: 27.69% / Bldg. scale: two stories above ground / Height: 6.3m / Structure: RC / Construction: 2020.11-2022.9 / Completion: 2022 / Photograph: ©Youngsung Koh (courtesy of the architect)

