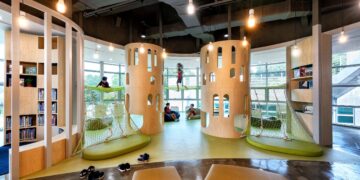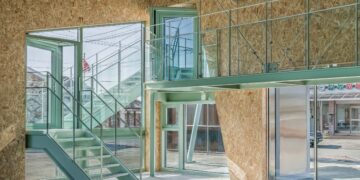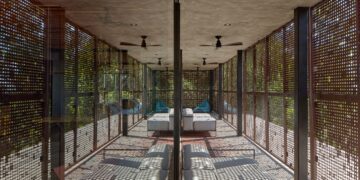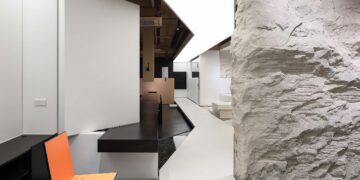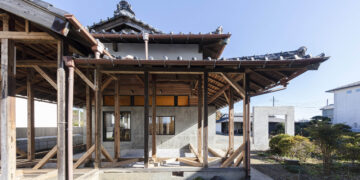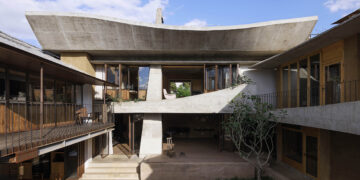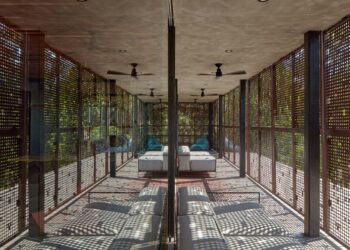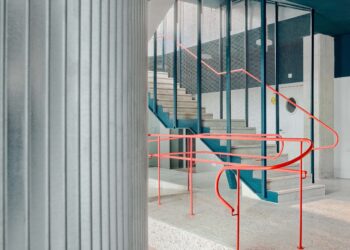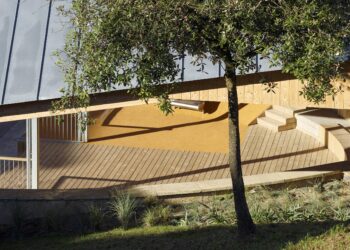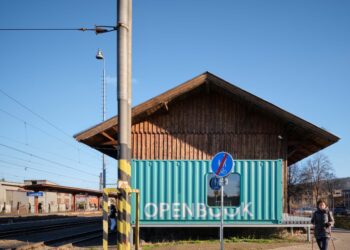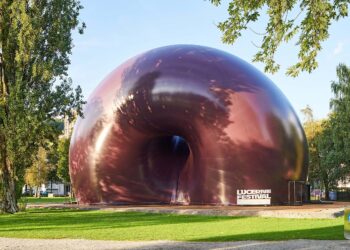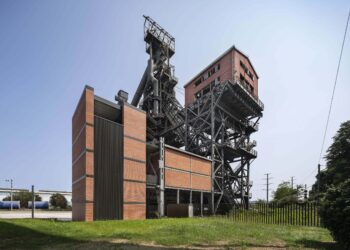A timber stage set in nature where dance and landscape meet
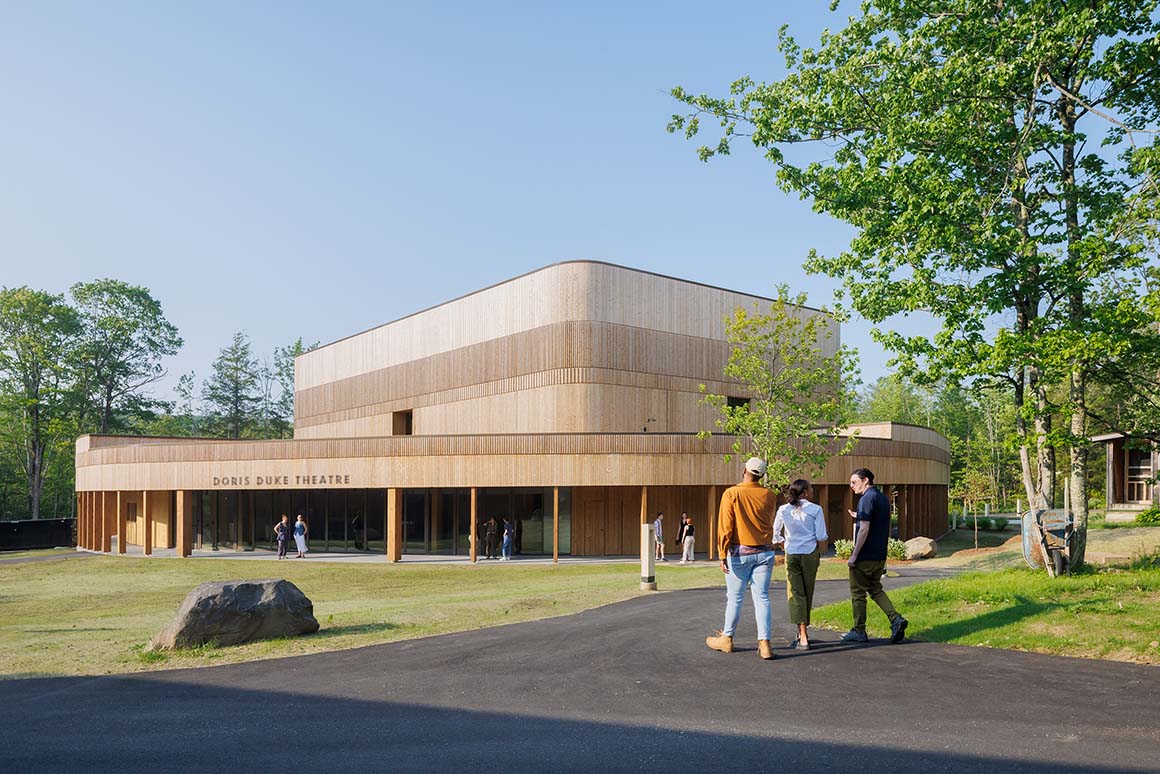
The Doris Duke Theatre, newly opened at Jacob‘s Pillow in Massachusetts, replaces the theater that was destroyed by fire in 2020. The large timber building is a stage for performances integrated with digital technology. It marks a new chapter in the long history of the dance center. Expanded from 790 m² to 1,860 m², the venue now supports not only performances but also events and residencies. The seating and stage can be reconfigured to suit each production, accommodating from 220 to 400 seats.
The building offers multi-directional access through two lobbies with sliding doors, making use of its natural surroundings. On the west, the Jameson Family Lobby welcomes visitors from a wide artist plaza, where covered area hosts pre-show programs and exhibitions. On the east, the Forest Studio serves as a preparation and rehearsal space for participating artists and can also function as a reception or meeting room. The building is designed to accommodate a water storage tank that collects rainwater for restroom use and landscape maintenance.
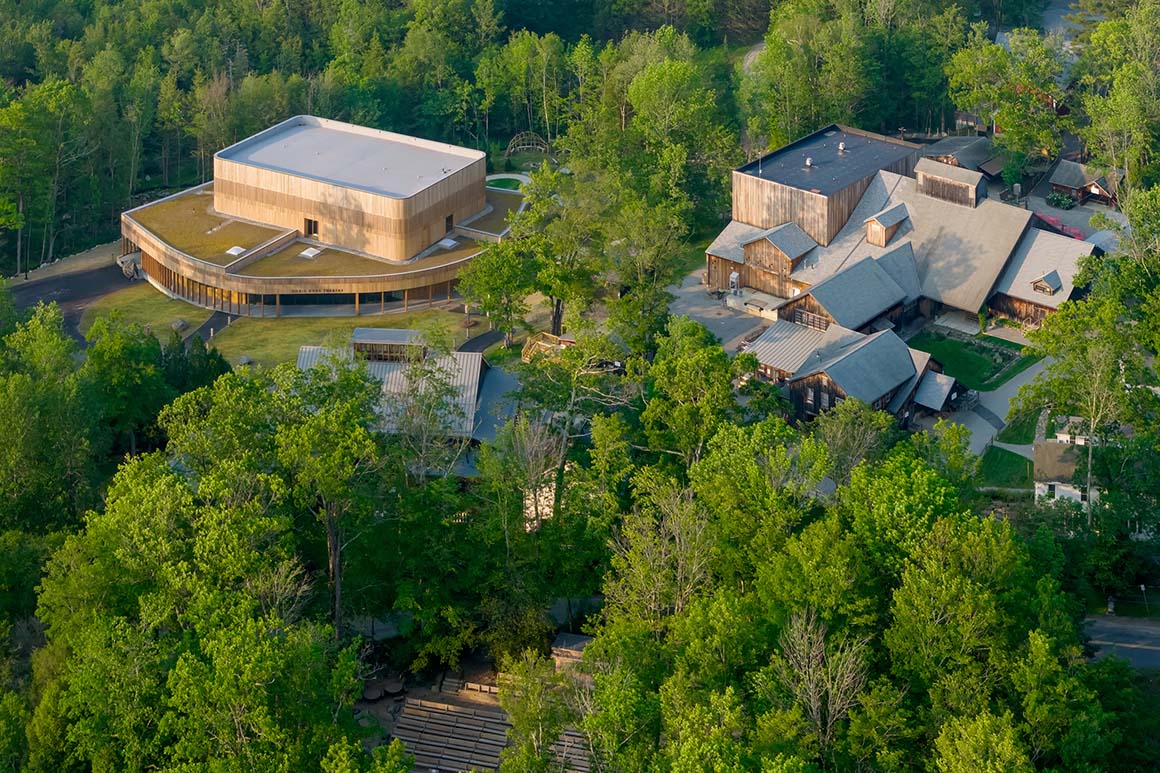
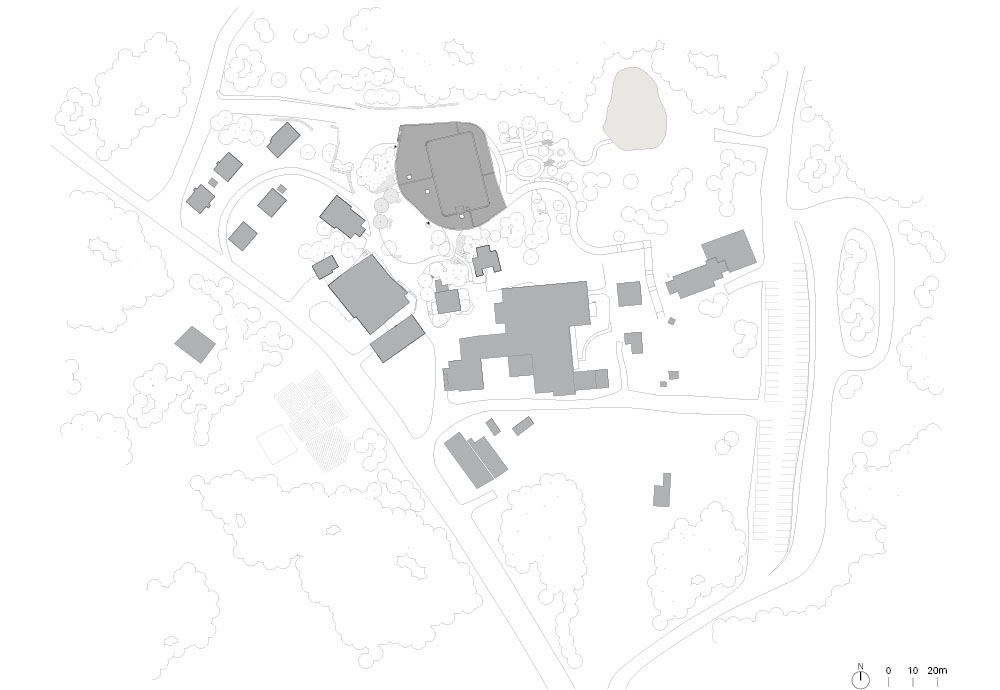
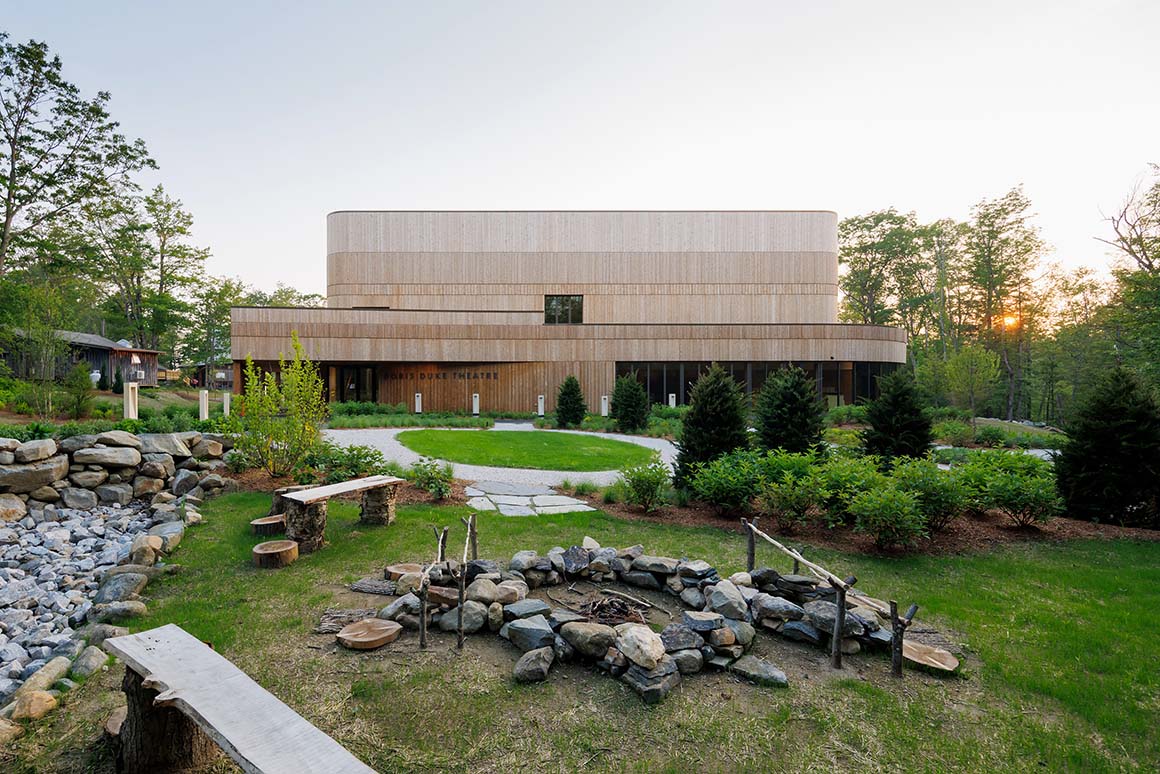
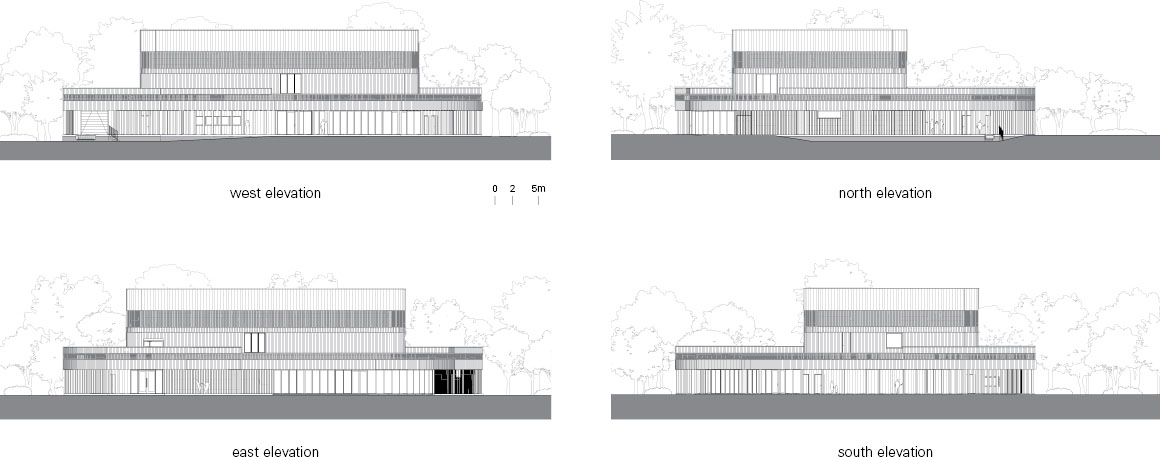
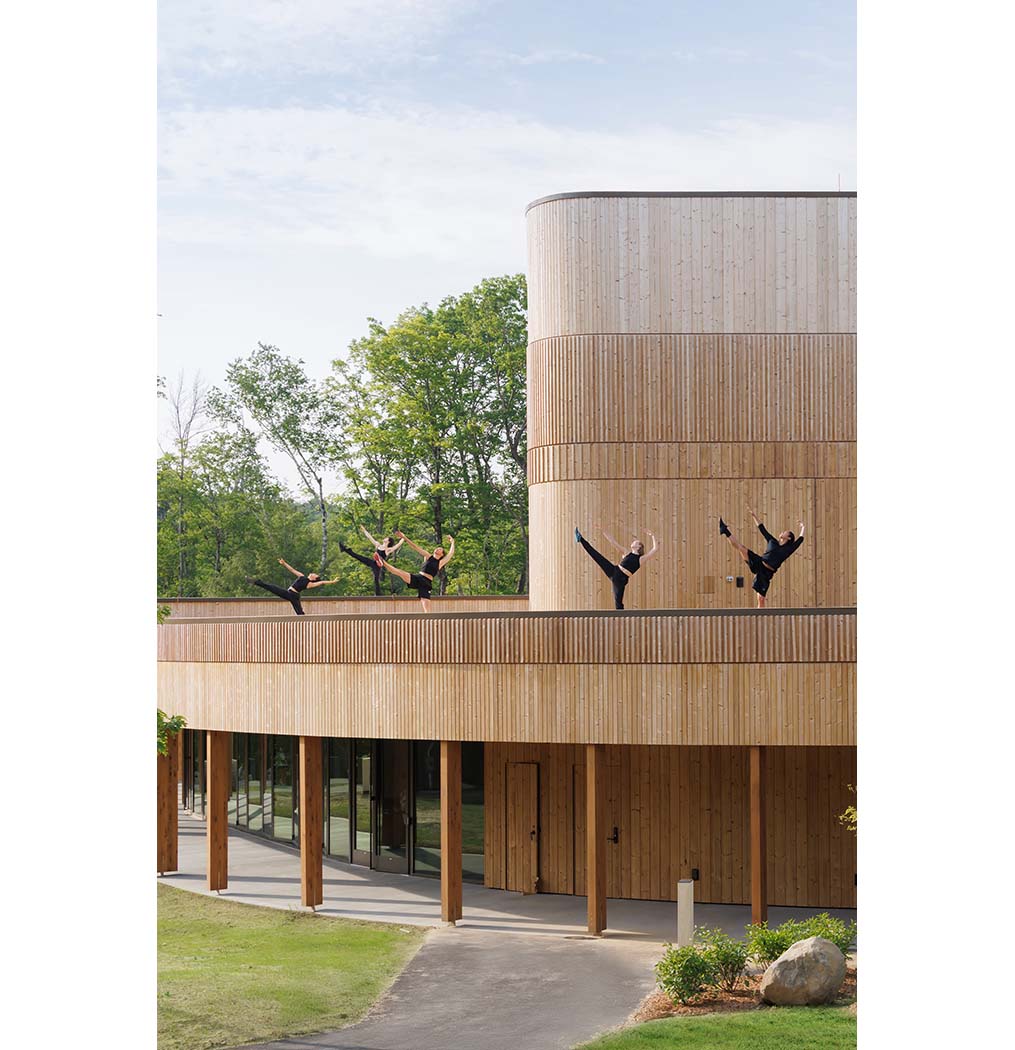
The theater is well equipped with performance technology infrastructure, including high-speed networks, a flexible layout for stage production and sound control, and a dedicated video suite for recording or live streaming. Clerestory and skylight windows allow natural light, which can be adjusted or blocked. A performance-specific lighting system enables full control of brightness. Advanced systems include digital audio that responds to dancers‘ movements, interactive video using infrared cameras, and technologies that combine live performance with media content. A network also supports collaboration among the various venues across Jacob’s Pillow.
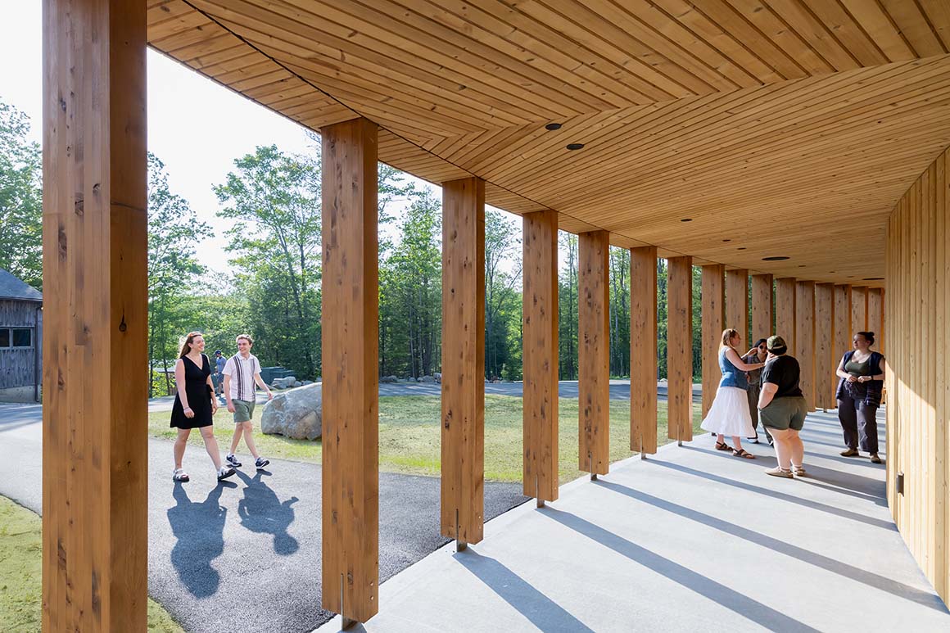
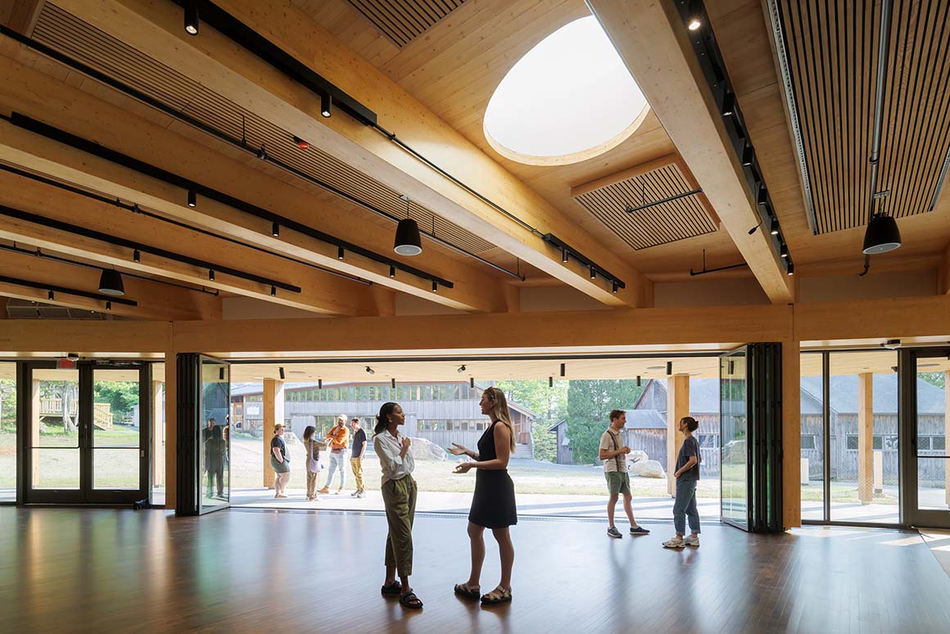
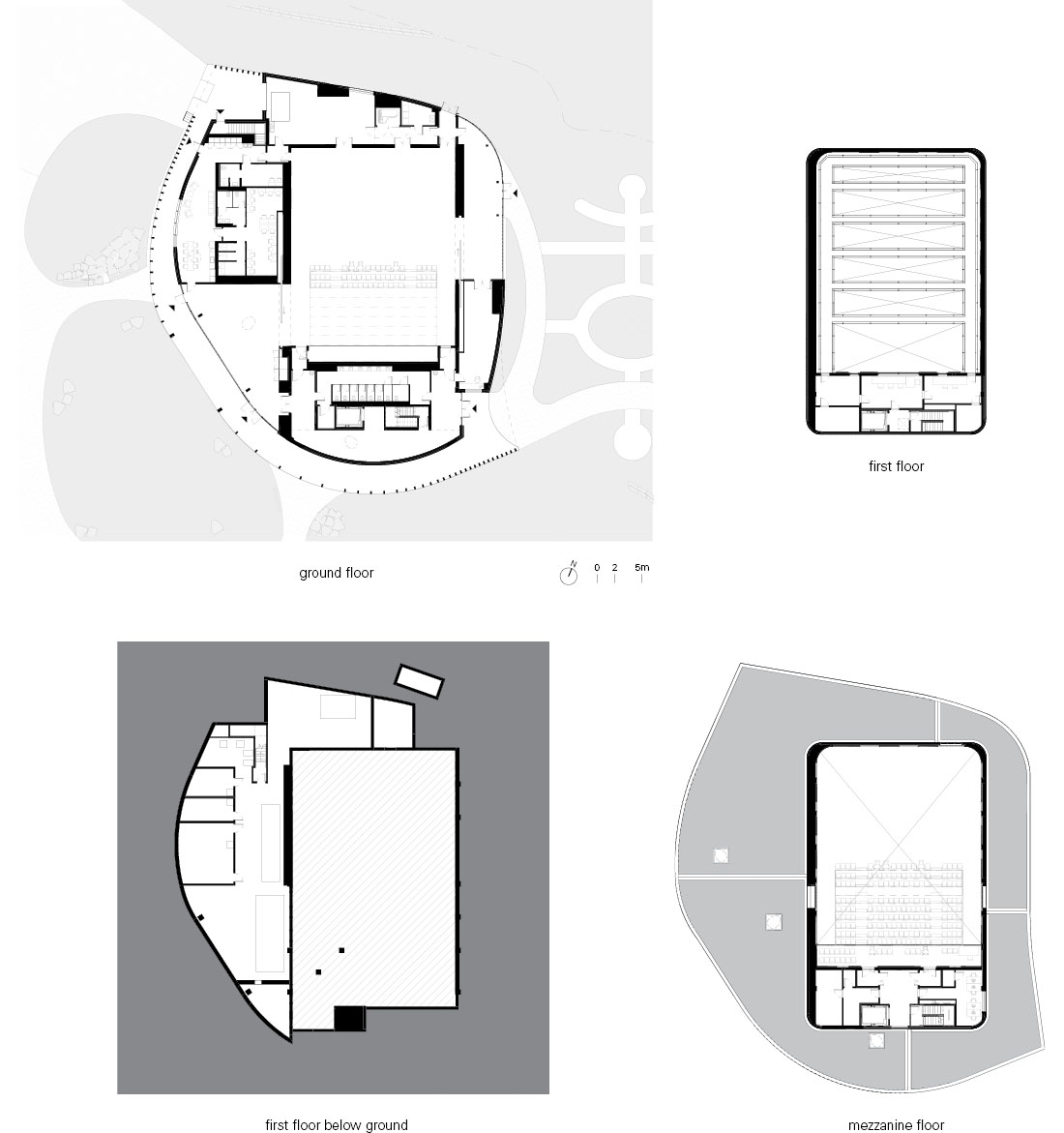
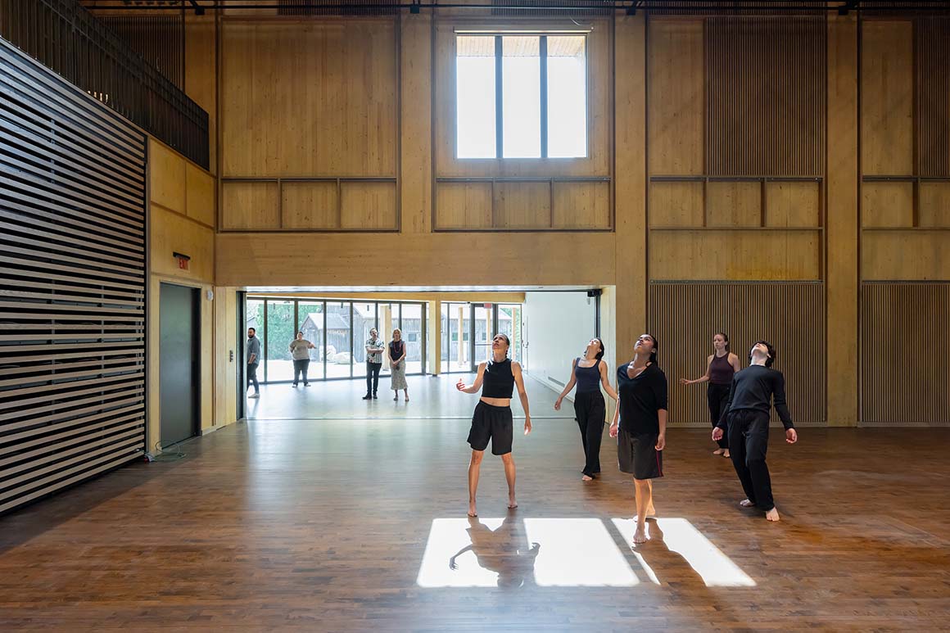
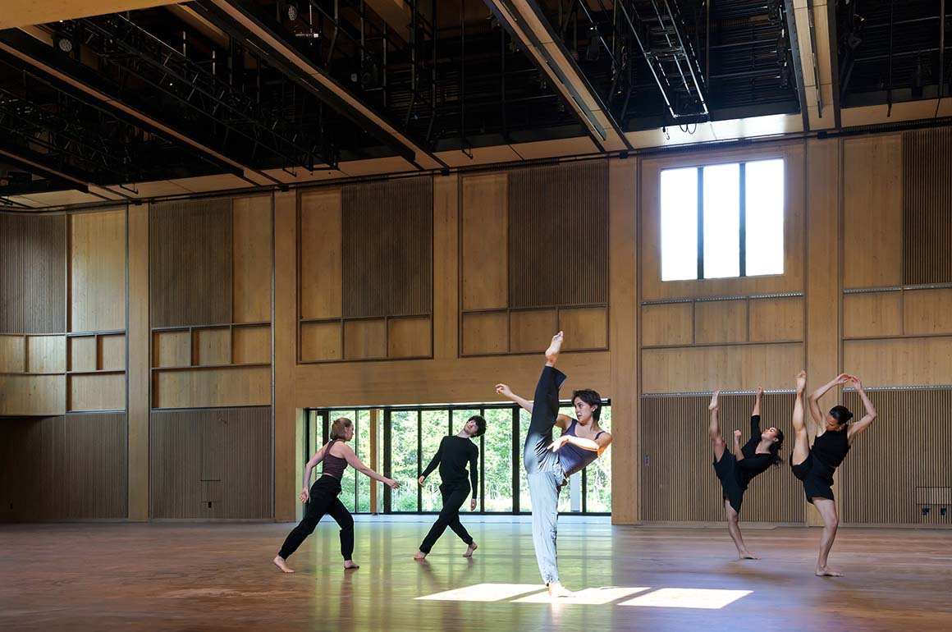
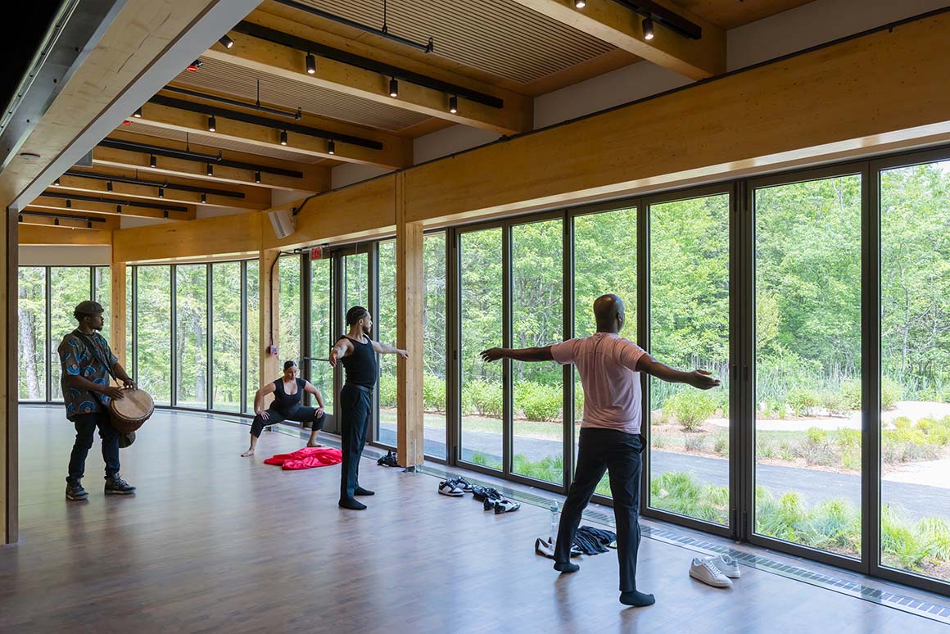
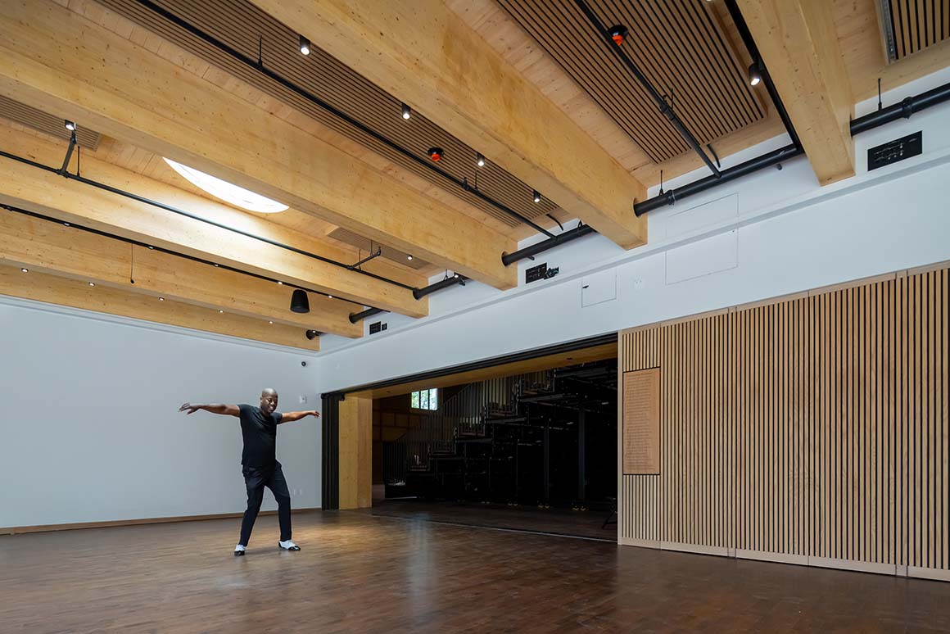
Located in a quiet forest village, Jacob‘s Pillow is a mecca of dance arts. It embraces classical and contemporary dance, ballet, and other genres, and consists of major performance venues, archival exhibition spaces, studios, a pub, and more than a dozen buildings. Dancers from around the world gather to attend its educational programs. The name Jacob’s Pillow refers to a place where 19th-century settlers once paused on their journey, and to the biblical story of Jacob resting on a stone pillow—a place where peace and movement meet in sublime harmony.
The original Doris Duke Theatre was also a timber building. The new timber structure preserves that identity while realizing the evolving potential of dance. With modularity and adaptability, it supports experimental stages for emerging dancers. Technological innovation, sustainability, and harmony with nature define this inclusive venue that pushes architectural and cultural boundaries.
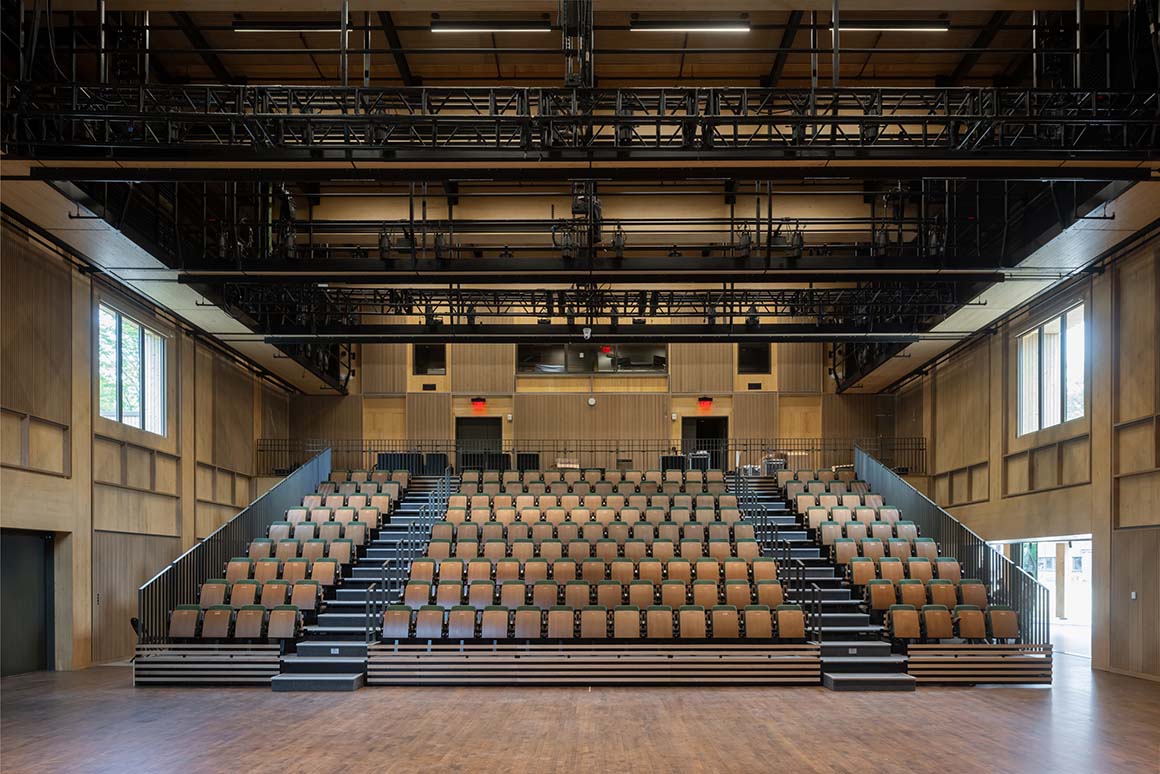
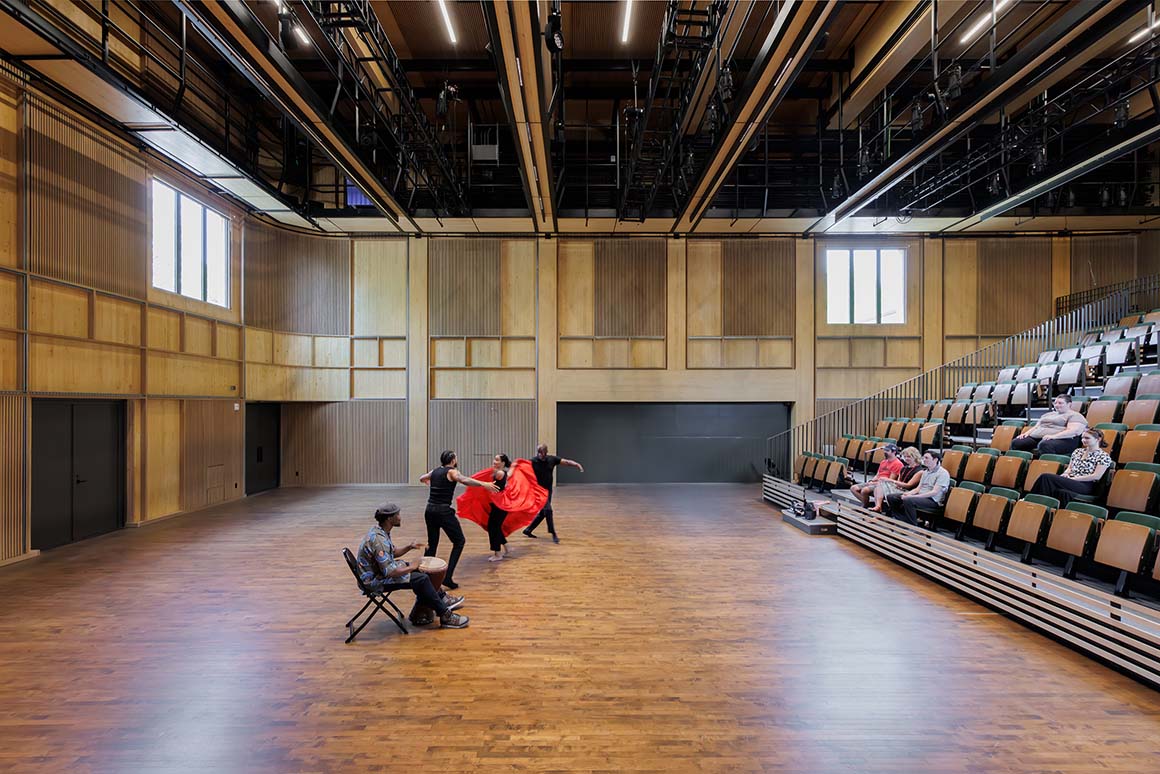
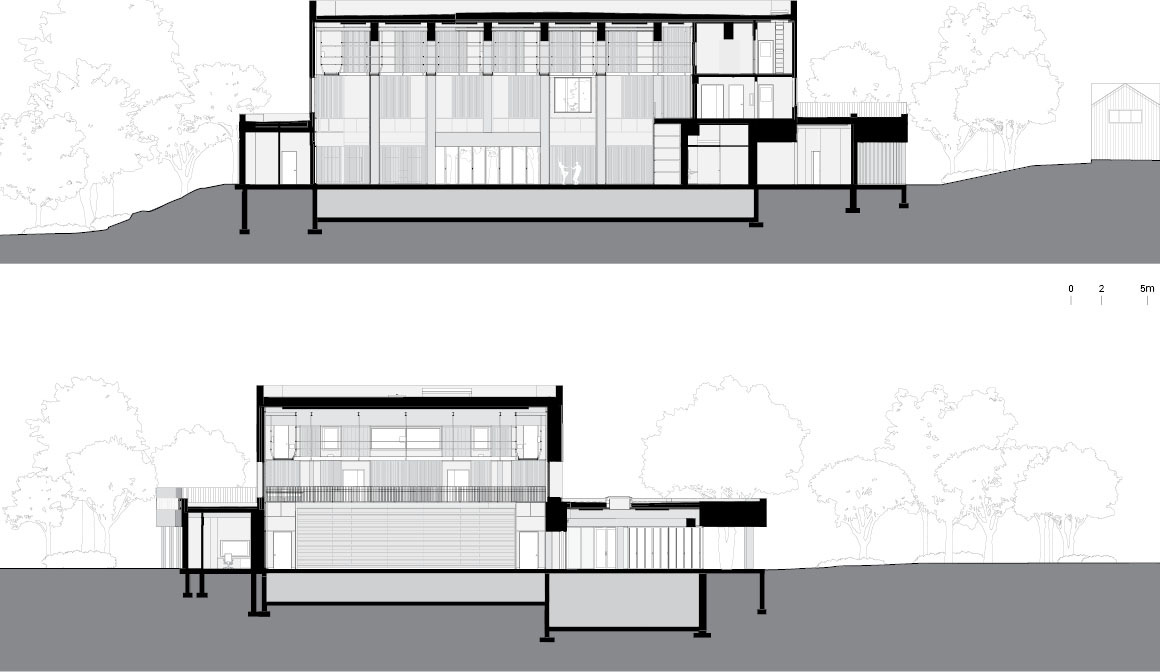
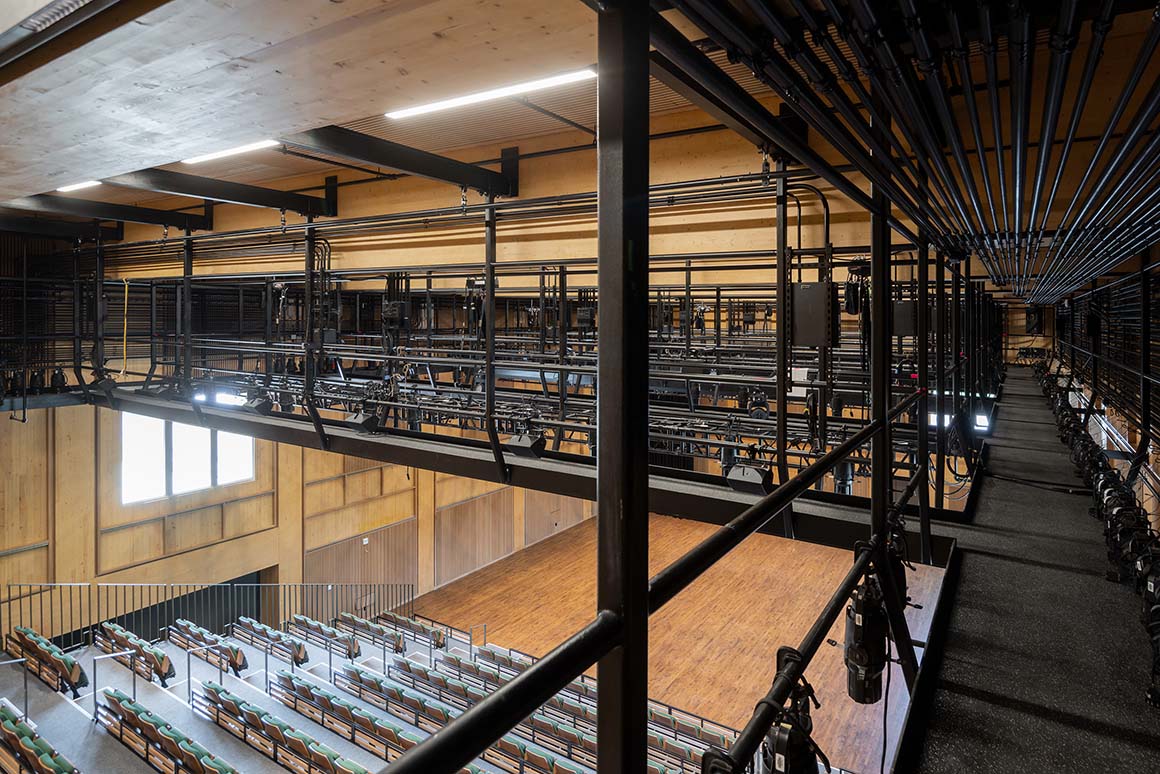
Project: Doris Duke Theatre / Location: 358 George Carter Rd, Becket, MA 01223 United States / Architects: Mecanoo, Marvel / Lead Architect: Mecanoo / U.S.-Based Architect: Marvel / Landscape Architect: Marvel / Theatre & Acoustic Consultant: Charcoalblue, New York / Structural engineer: TYLin, Boston / MEP, IT, security: Altieri, Boston / Lighting consultant: Fischer Marantz Stone, New York / Code consulting: CCI, New York / Civil engineering: Foresight Land Services, Pittsfield / Indigenous consultation: Jeffrey Gibson and Heather Breugl / Planning partner & construction manager: Allegrone Companies, Lenox / Client: Jacob’s Pillow / Use: theatre / Gross floor area: 1,858.06m² / Completion: 2025 / Photograph: ©Iwan Baan (courtesy of Jacob’s Pillow)


