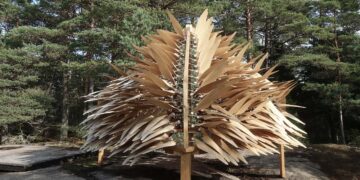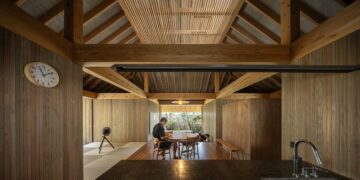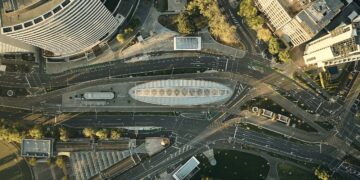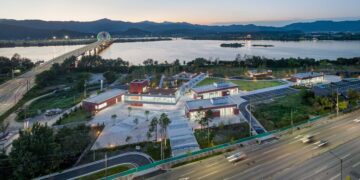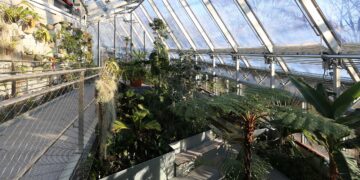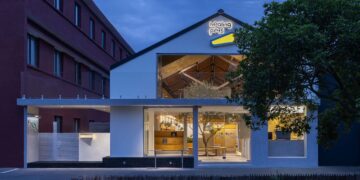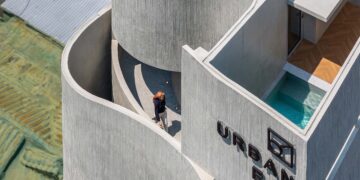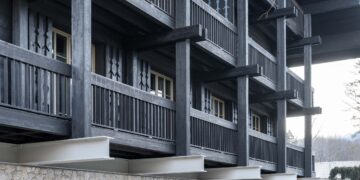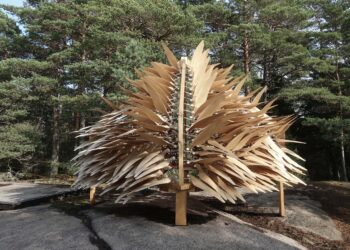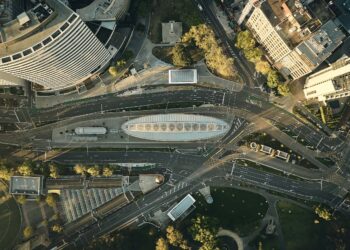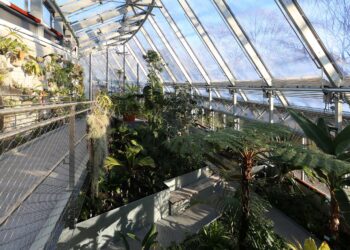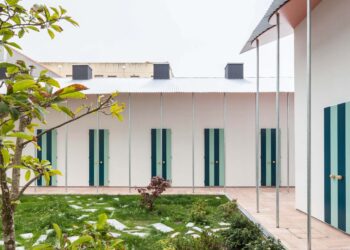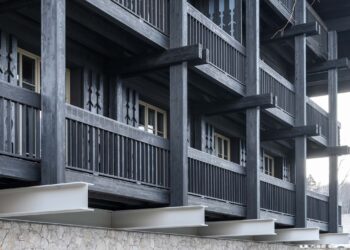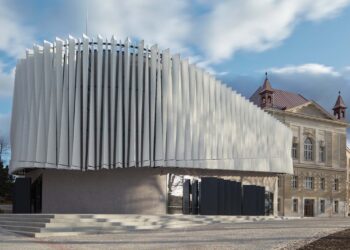Five stacked boxes overlooking the port

Rotterdam in the Netherlands has grown around its port. With a history spanning centuries, the port of Rotterdam—like many modern cities preparing for a new era—is now at a historic turning point. In an urban environment moving toward sustainability and low energy, what kind of experience can a port offer? MVRDV‘s Portlantis may be one of many possible answers.
Located on the artificial beach of Maasvlakte 2 at the westernmost end of the port of Rotterdam, this visitor and exhibition center is composed of five boxes stacked atop one another, each twisted at a different angle along a shared central axis. A red external circulation path spirals from the ground to the roof, acting as a visible landmark from afar while offering expansive views of the harbor shaped by the North Sea and the coastline.
Portlantis is built using industrial materials sourced from the port itself. It is designed to express simple functionality and a strong presence, while withstanding harsh sea winds, salt, and dust. The structure can be dismantled, and its separated components are easy to reuse. By opting for a foundation without concrete piles, the building minimizes its environmental footprint.
Each level features panoramic windows oriented in different directions—toward the road, the river, the harbor, the dunes, and the sea. This structural composition that gazes out over the port aligns with the exhibition content, which deals with the port‘s industries and sustainable strategies. The direction of the windows is also closely related to the function of each space: the ground-floor café welcomes visitors with a cozy view of the dunes, while the fourth-floor restaurant offers a view of the horizon bathed in sunset and the skyline of the harbor lit up at night.
At the center of the building, a 22-meter-high atrium stretches all the way up to the ceiling of the fifth floor, forming a dramatic chimney-like space. Suspended industrial structures within the void visually express the constant activity unfolding throughout the harbor.




On the first floor, a scale model replicating Rotterdam and its port area is on display. The interactive exhibition ‘Oil to Anything’ explores the role of oil across various industries, and a VR-based career experience zone introduces visitors to the wide range of occupations found in the port. The fourth-floor exhibition presents the port of Rotterdam‘s sustainability strategies aimed at achieving carbon neutrality by 2050, under the themes of electrification, hydrogen energy, recycling, CO₂ storage, and waste heat utilization.
At the top level of Portlantis, a restaurant with 150 seats offers a wide-open view. Its large windows are designed as part of an open structure, allowing the interior to evoke the openness of a balcony. The rooftop observation deck concludes the journey through Portlantis, serving as a space where visitors can recall the content of the exhibition and directly observe the presence of the port and its impact on the city and industry.
Winy Maas, co-founder of MVRDV, explains:
“When you live in Rotterdam, the port sits on the horizon – it‘s ‘over there’ and many people don‘t really know what goes on there. Portlantis gives people a way to investigate, to see how things are changing in the port, how that relates to the city, and how it affects the life they live in the city. It does this extremely efficiently-like a machine for storytelling.”
But the story they aim to tell does not end at the port. Ultimately, it prompts reflection on the uncertain future of cities, and reminds us of the ongoing questions we must continue to ask: What role will the port play amid climate change, energy transition, and shifting geopolitics?










Project: Portlantis / Location: Rotterdam / Architect(s): MVRDV / Founding Partner in charge: Winy Maas / Partner: Fokke Moerel / Design Team: Arjen Ketting, Klaas Hofman, Pim Bangert, Jonathan Schuster, Samuel Delgado, Duong Hong Vu, Monica di Salvo, Efthymia Papadima, Luis Druschke, Maximilian Semmelrock, Antonio Pilz / Sustainability advisor: Arjen Ketting / Strategy and Development: Magdalena Dzambo / Copyright: MVRDV Winy Maas, Jacob van Rijs, Nathalie de Vries / Exhibition designer: Kossmanndejong / Structural engineer: van Rossum / MEP, Building physics, & Environmental Advisor: Nelissen / Cost calculation: Laysan / Client: Port of Rotterdam / Use: Experience Centre / Size: 3,533m² / Completion: 2020-2025 / Photograph: ©Ossip van Duivenbode (courtesy of the architect)

