Diverse landscapes captured in latticed timber frames
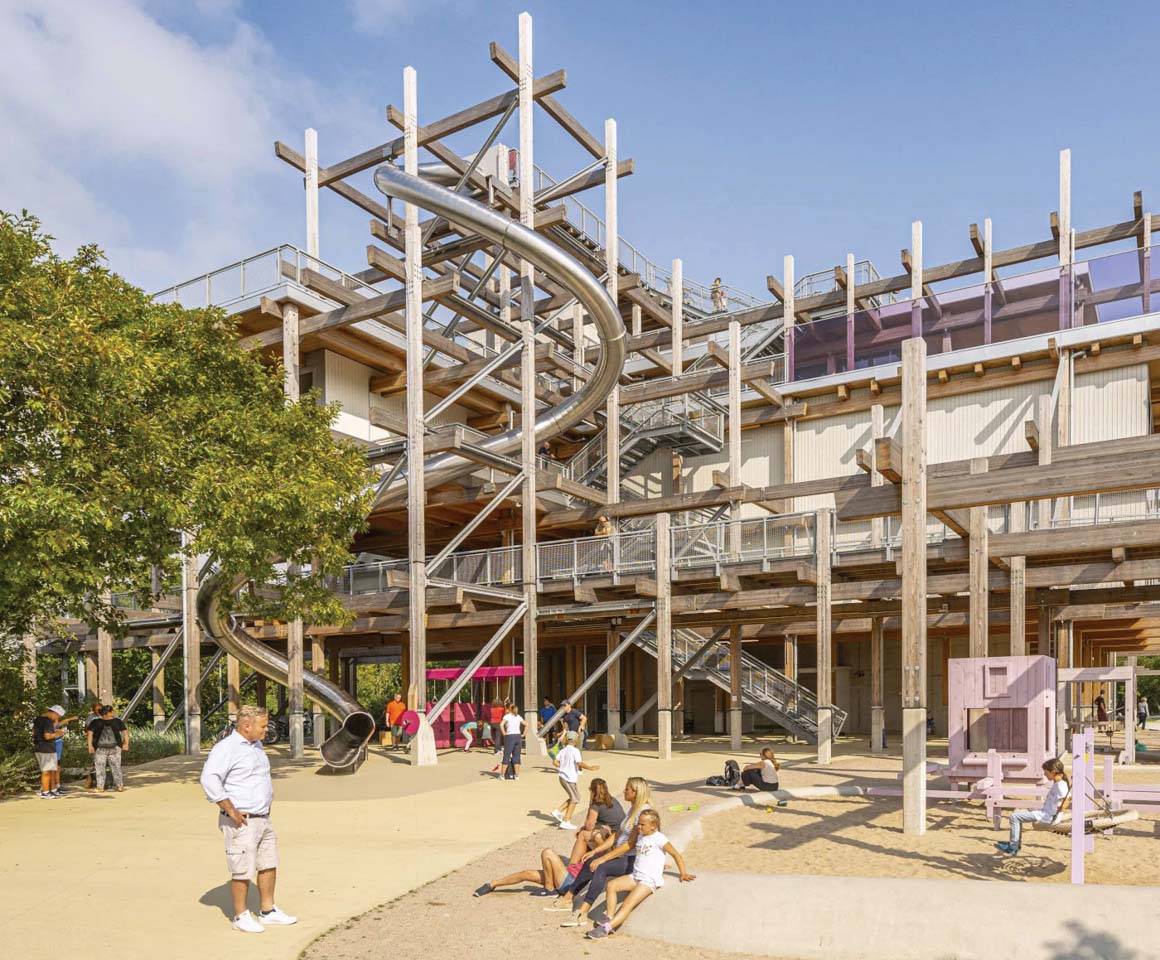
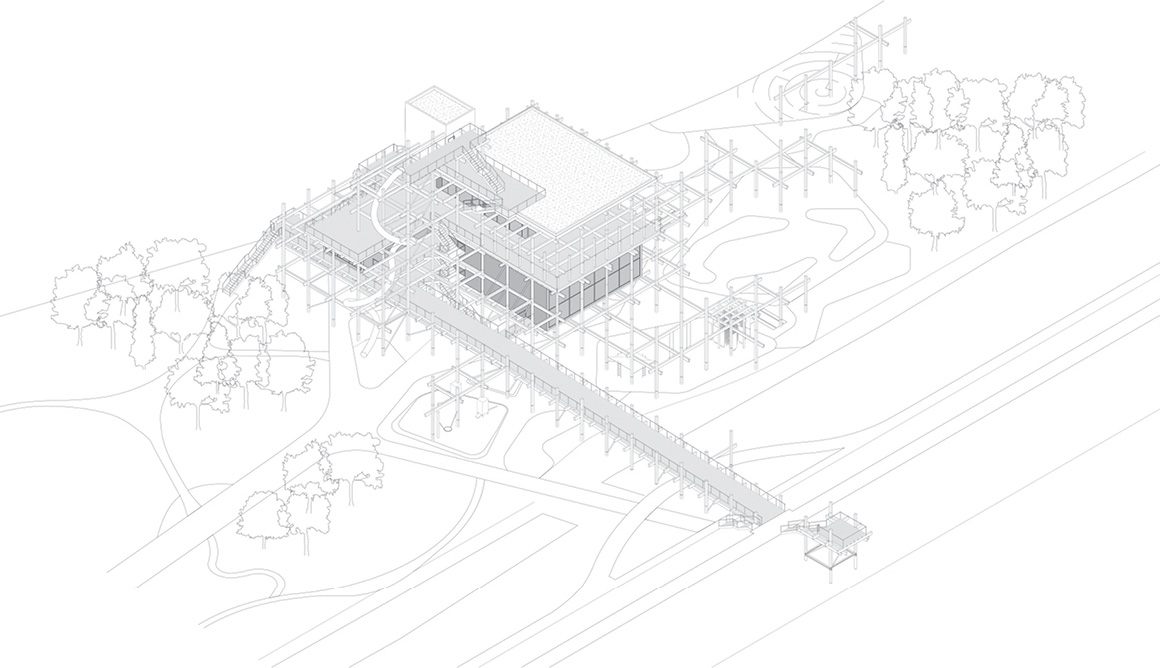
In the coastal resort town of St. Peter-Ording, Germany, a visitor center made of latticed wooden frames stands along the walking paths, blending seamlessly with the seaside landscape. The structure consists of five interconnected cubes, each housing a different function: a play area, information center, shop, restaurant, and staff offices. Created through a design competition to replace a long-standing game house, the visitor center marks the end of the promenade and serves as a welcoming space for beachgoers, deeply connected to the local community and shaping its identity in both form and function.
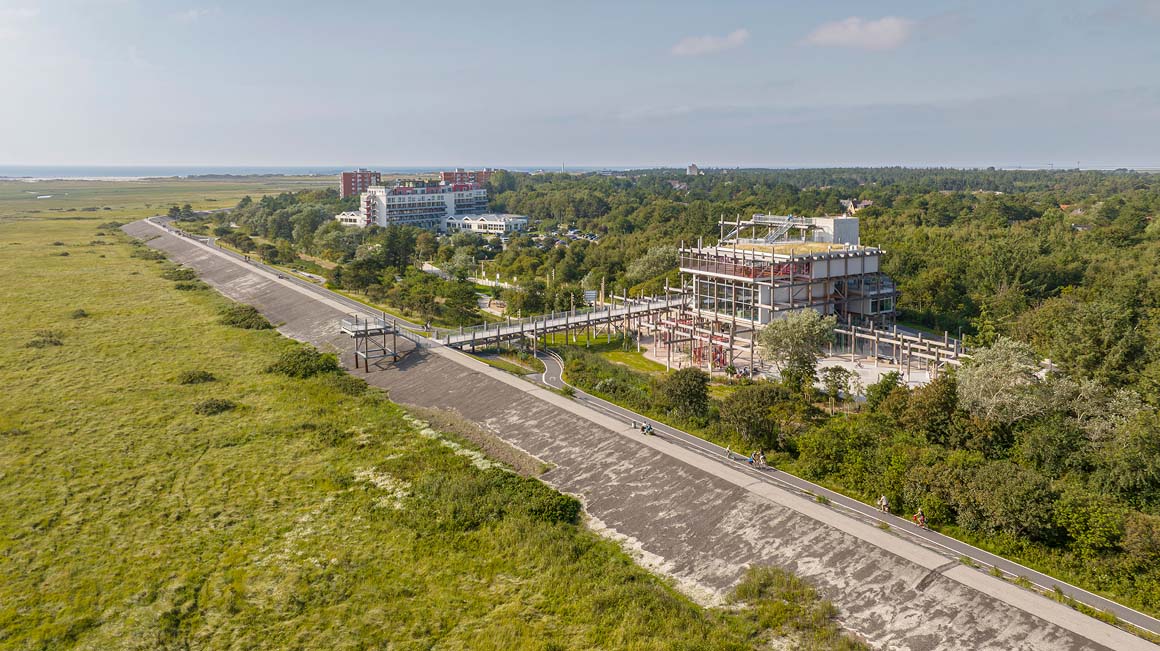
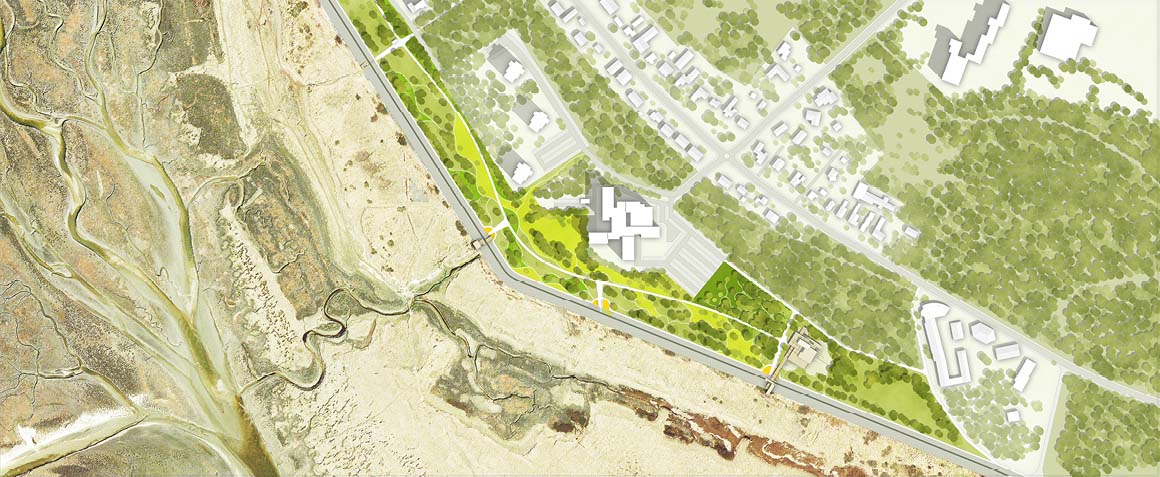
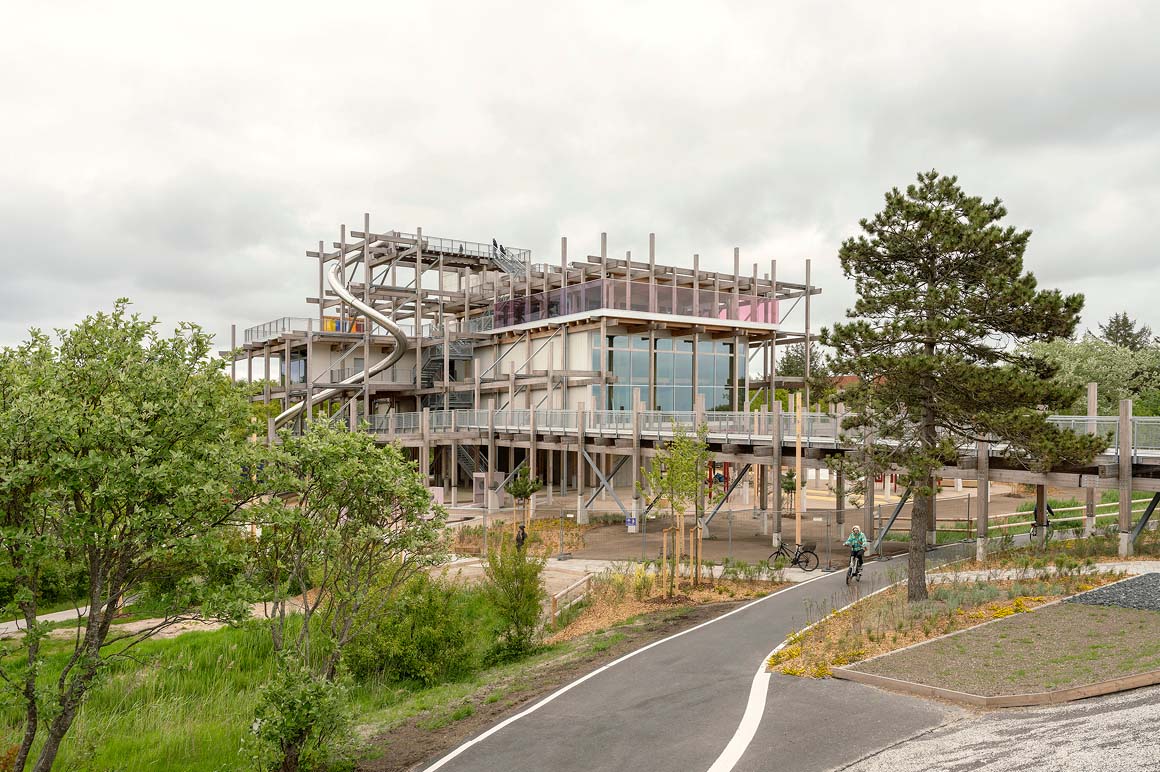
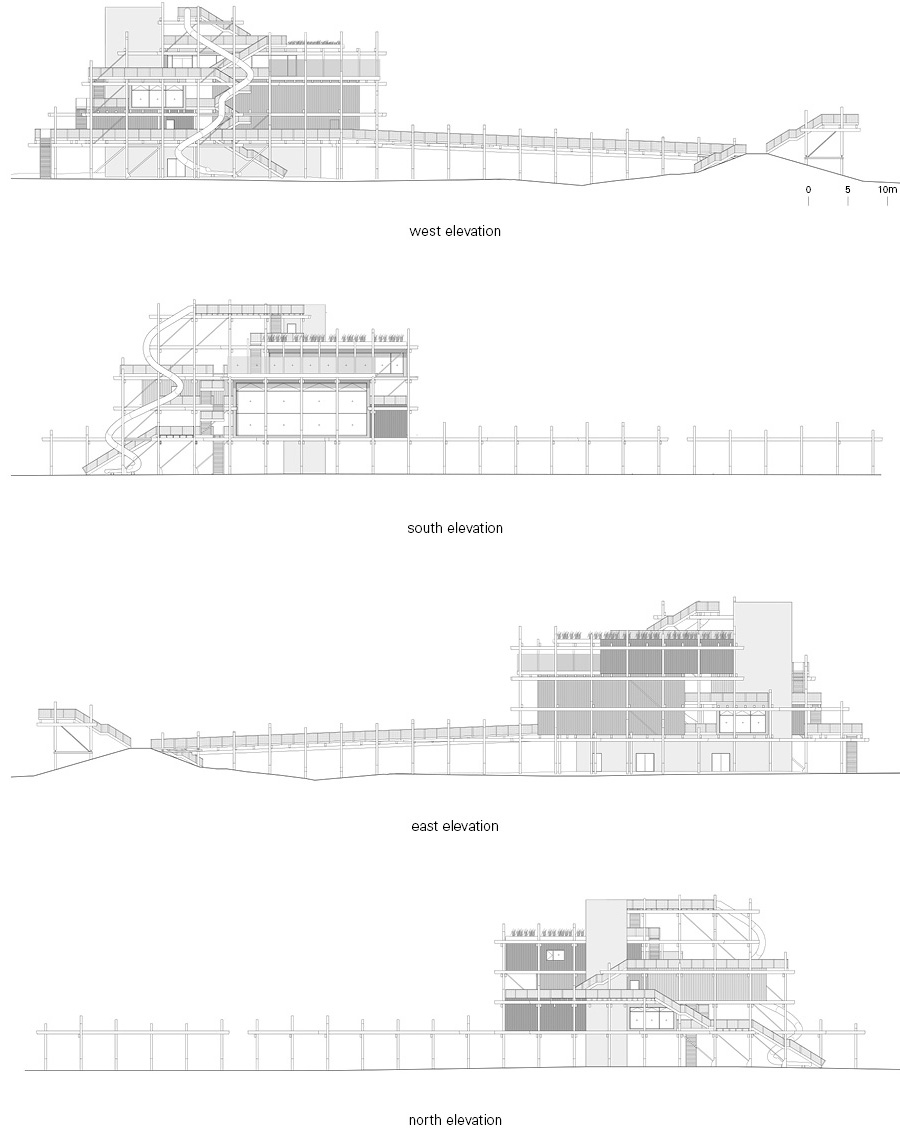
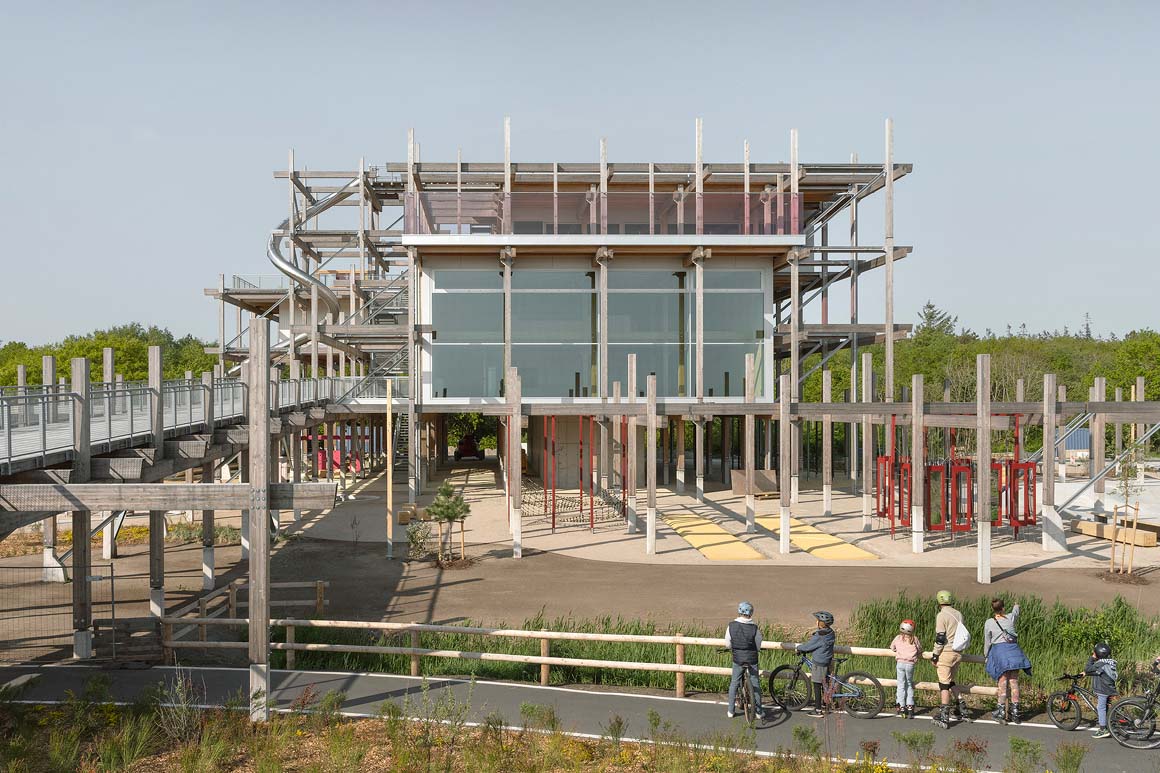
The lattice timber frame draws inspiration from the pile structures commonly found on the beach, which historically offered protection against rising tides. Given the site’s flood protection designation, the building rests on a concrete pile foundation, with a tightly woven timber lattice measuring 4.5 x 4.5 meters. The lattice integrates naturally into the surrounding environment, but it also reflects elements of metabolic architecture, with the modular repetition allowing for potential future expansion.
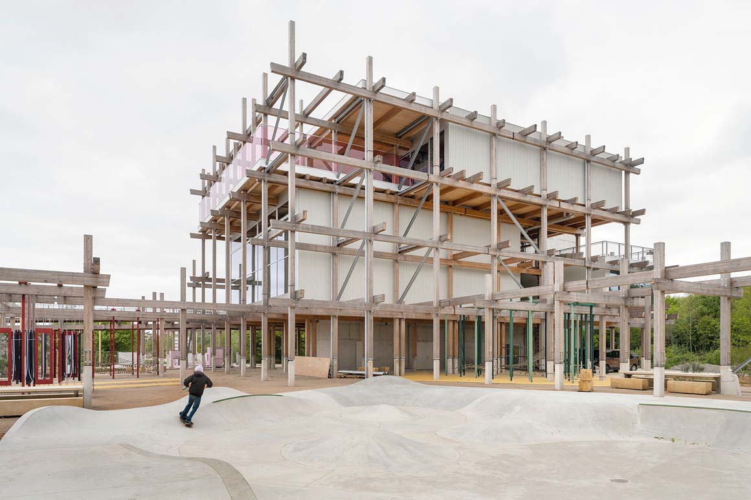
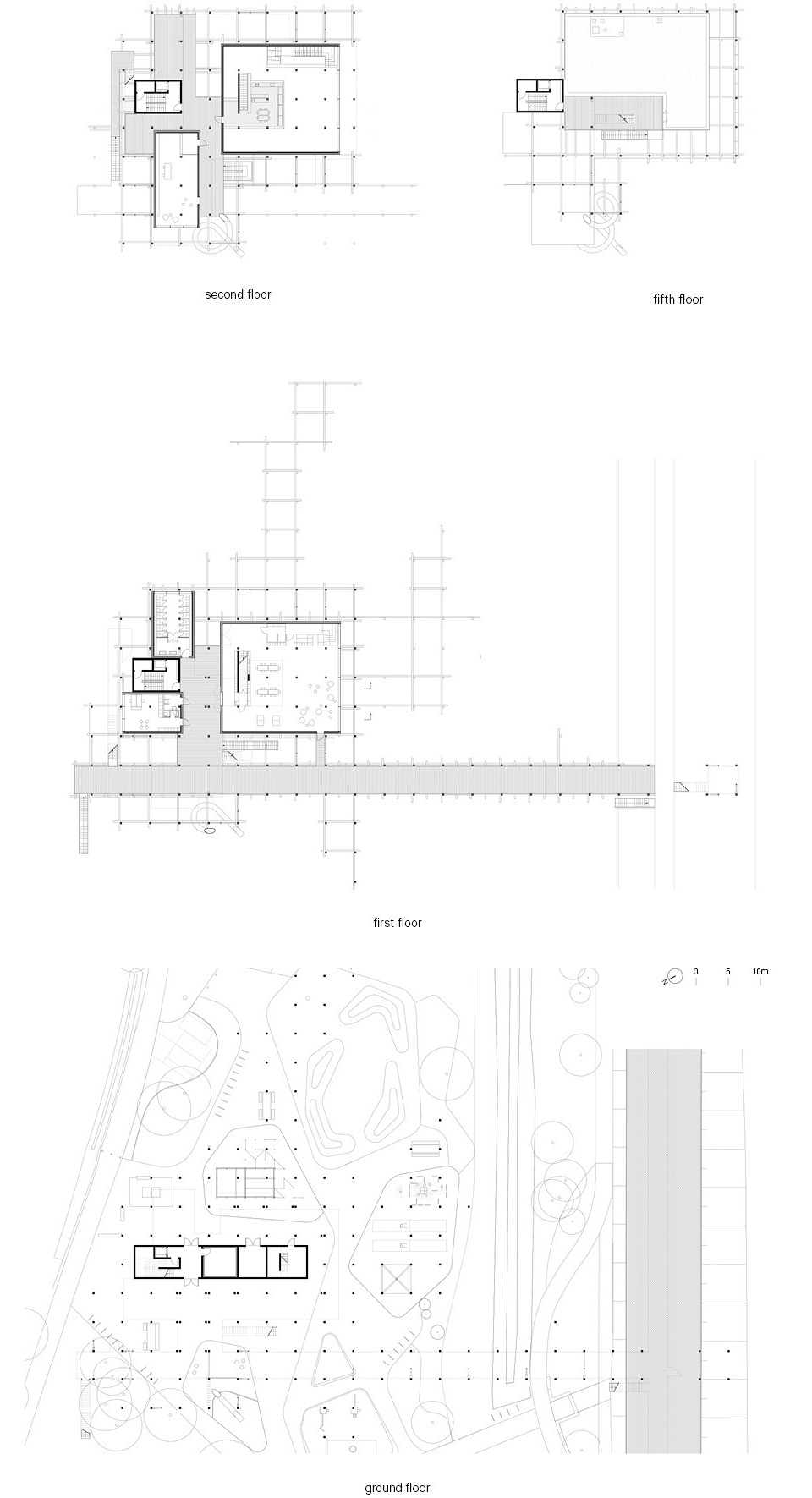
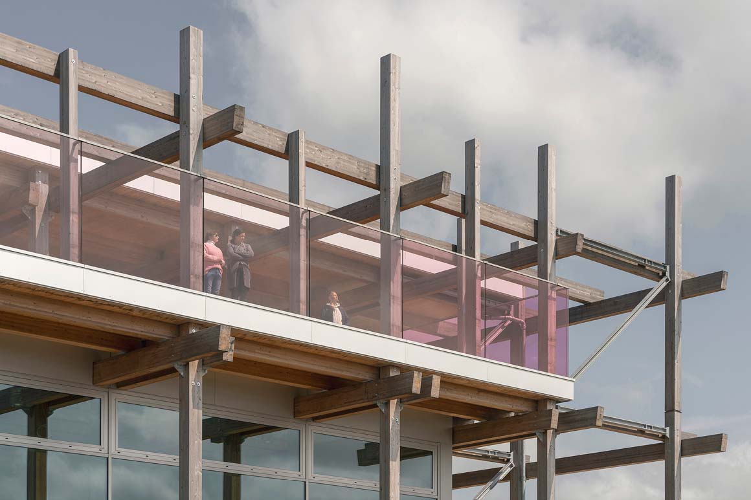
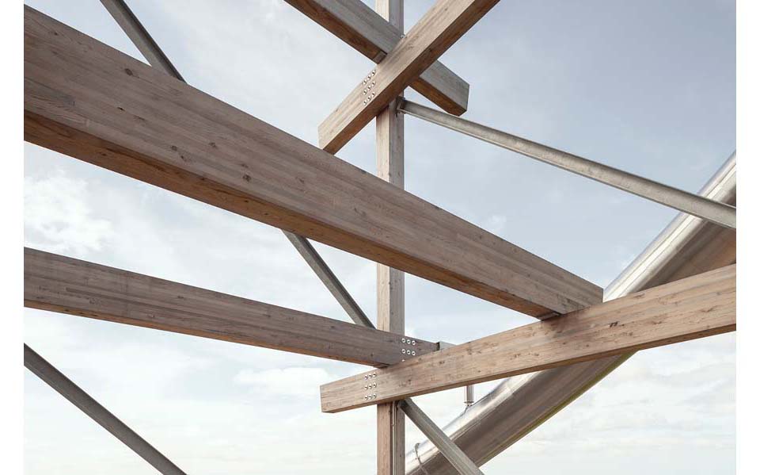
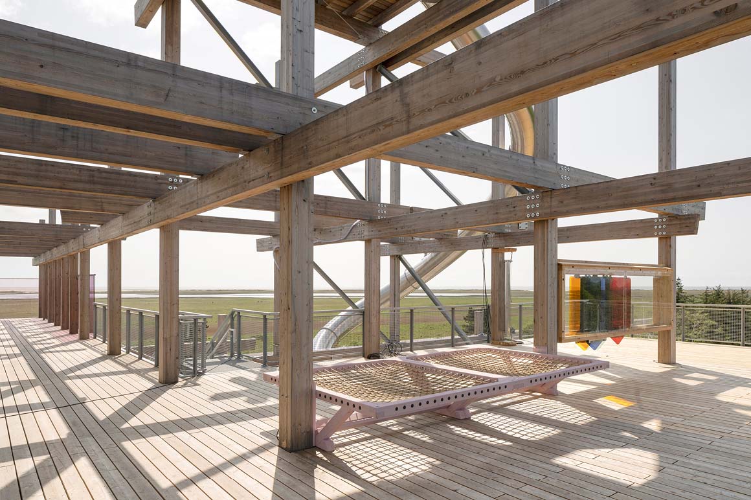
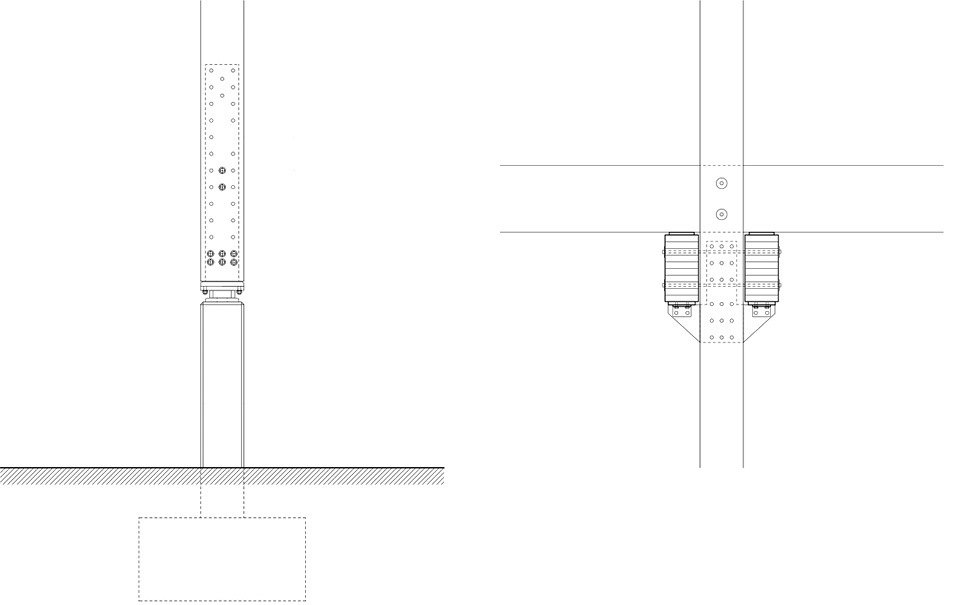
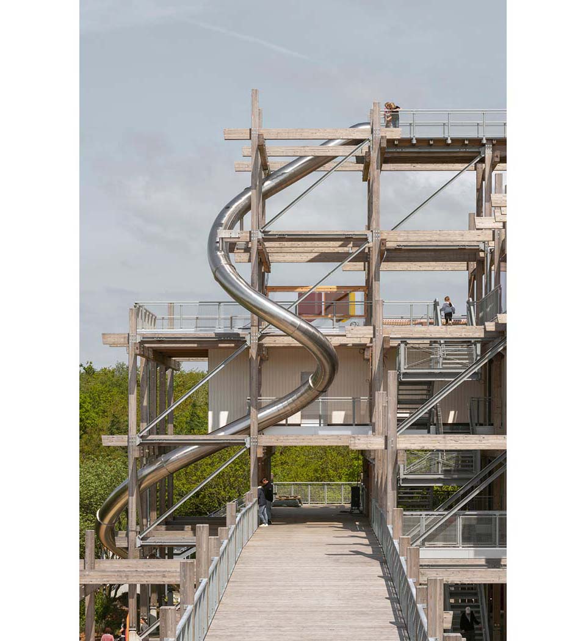
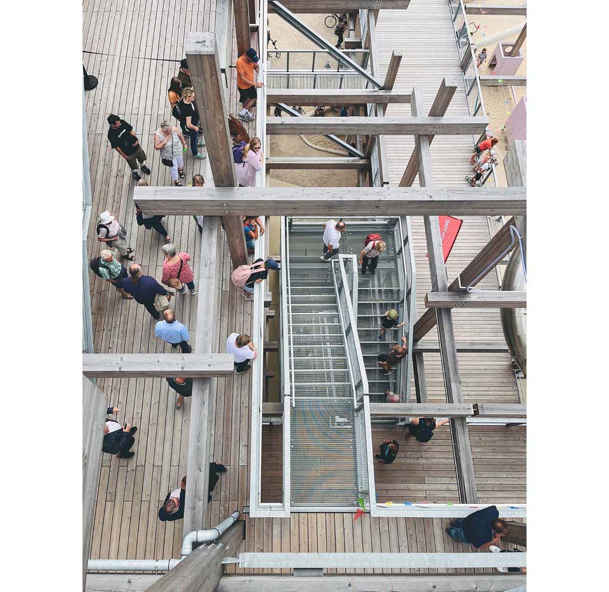
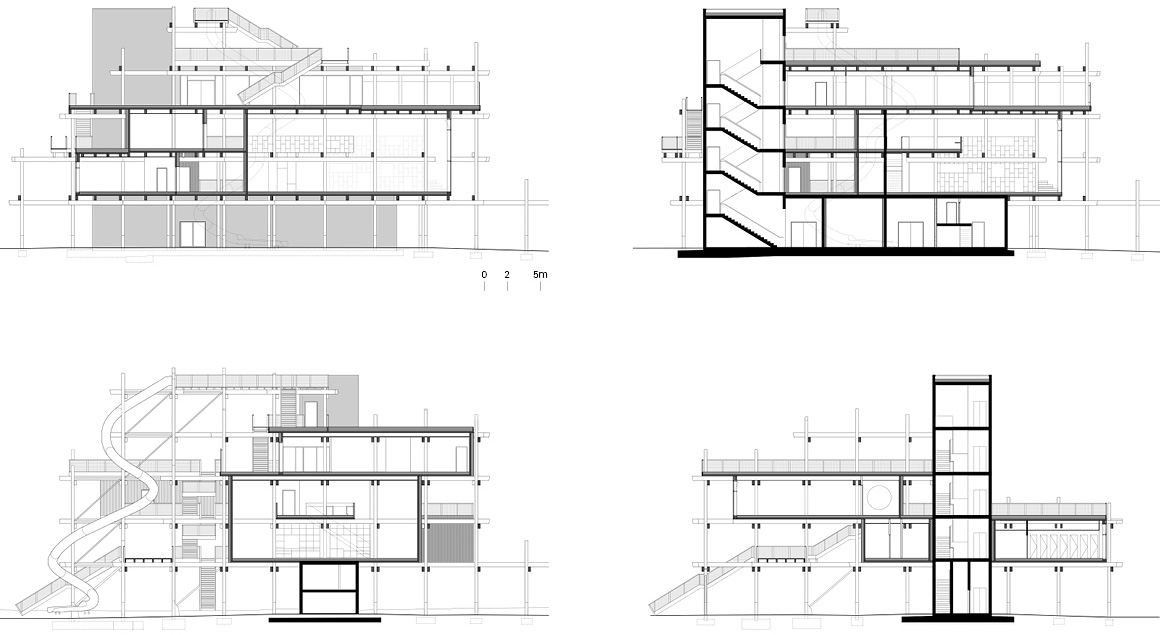
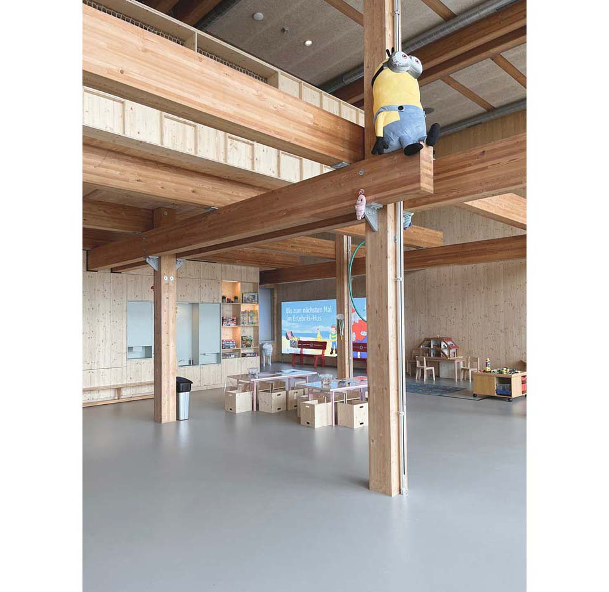
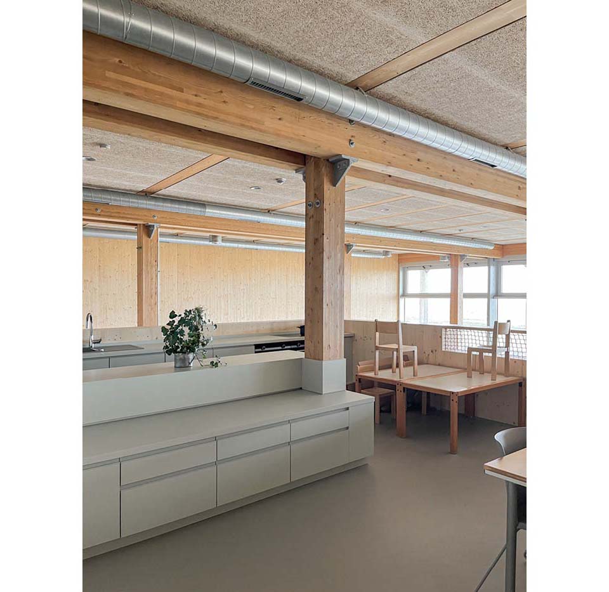
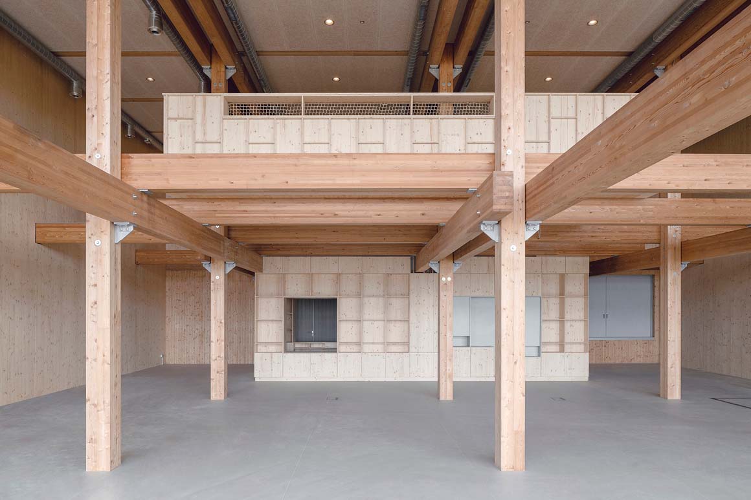
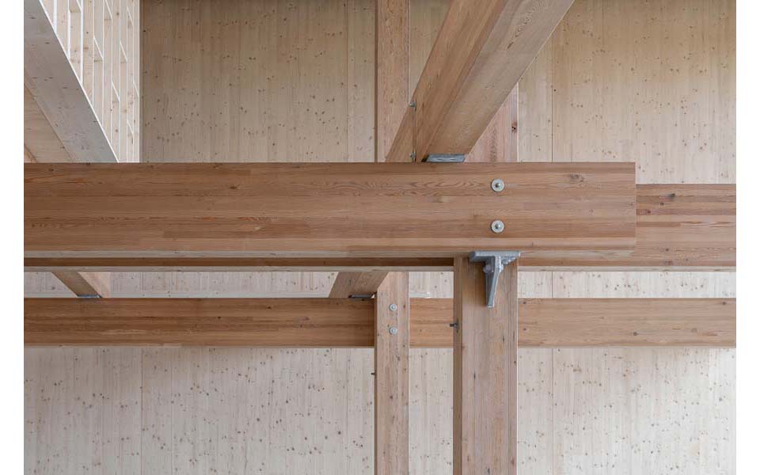
Each of the five cubes is enclosed by wood on three sides, with the fourth side opening to large windows that offer views of the sea, natural habitats, walkways, and distant landscapes. Terraces and staircases are strategically placed throughout, allowing access and interaction across multiple levels. A reinforced concrete core, containing an elevator and equipment rooms, stabilizes the wooden structure. Play equipment is built into the architectural design, encouraging visitors to engage with the space in playful ways, both inside and outside.
To the east, visitors can enjoy a small skate park and outdoor seating area, while to the west, a metal slide descends from the roof to the first floor, inviting playful exploration. To the south, a bridge extends toward a nearby dike, ending in an elevated platform that offers panoramic views of the surrounding landscape, providing a scenic spot for reflection and observation.
Designed as an open and accessible visitor center, it incorporates sustainable and ecological solutions and hosts a variety of activities throughout the year. The latticed wooden frames and large windows allow glimpses of the people inside, creating a vibrant and dynamic atmosphere that draws more visitors to explore.
Project: ERLEBNIS-HUS ST.PETER-ORDING / Location: Fritz-Wischer-Straße 1, 25826 St. Peter-Ording, Germany / Architects: Holzer Kobler Architekturen Berlin GmbH, 13347 Berlin / Project management: Andrea Zickhardt, Max Kaske, Philip Peterson Mitarbeitende: Ingo Böhler, Heike Zeschke, Sebastian Hübsch, Julia Kull / Construction Management: ASSMANN BERATEN + PLANEN GmbH, 20459 Hamburg, Roland Pape / Landscape Architecture: Uniola AG Landschaftsarchitektur Stadtplanung, 10827 Berlin, Andreas Kotlan, Yvonne Schwerk / Lighting Design: Lichtvision Design Berlin, 10585 Berlin, Carla Wilkins / Structural engineer: ifb frohloff staffa kühl ecker Beratende Ingenieure, 12161 Berlin, Andreas Hertel / Fire Protection: brandschutz plus GmbH, 10439 Berlin, Reinhard Eberl-Pacan, Flavio Villani / Technical Building Systems: Ingenieurbüro Pahl und Jacobsen Technische / Gebäudeausrüstung, 25746 Heide, Horst Pahl / Timber Construction: Terhalle Holzbau GmbH, 48683 Ahaus-Ottenstein Maximilian Berning / Shell Construction: HC HAGEMANN GmbH & Co. KG, 21079 Hamburg, Clemens Krumm / Facade and Drywall: Heinrich Kersten Baugesellschaft mbH, 25853 Drelsdorf, Tim Stoltenberg / Roofing: S.C.H.I.N.D.L.E.R. Haus- und Dachpflege GmbH & Co. KG, 99706 Sondershausen, Max Schindler / Metal and Steel Construction: H. O. Schlüter GmbH, 25557 Hanerau-Hademarschen, Jan Göttsche, Hardt Edelstahl- und Metallbau, 25782 Tellingstedt, Dirk Adamsdotter / Painting: Maler Peters GmbH, 25826 St. Peter-Ording, Stefan Peters / Flooring: Bornhof GmbH, 25813 Husum, Ingo Bornhof / Carpentry: Körling Interiors GmbH & Co. KG, 44149 Dortmund, Jan Siegfried / Slide: Atlantics GmbH, 04720 Döbeln, René Clausnitzer / Playground equipment: Werkform GmbH, 09618 Brand-Erbisdorf, Andrea Haupt / Client: Tourismus-Zentrale St. Peter- Ording, 25826 St. Peter-Ording Katharina Schirmbeck / Use: Event Venue / Design: 2017.4.~2020.9. / Construction: 2021.4.~2023.7. / Photograph: ©Jan Bitter (courtesy of the architect); ©10409 Berlin (courtesy of the architect)



































