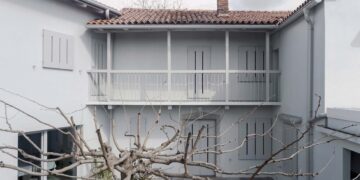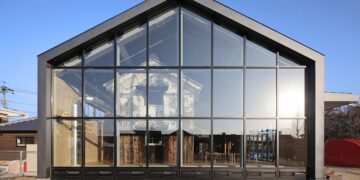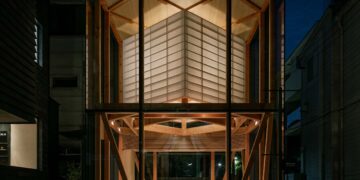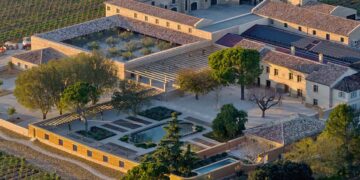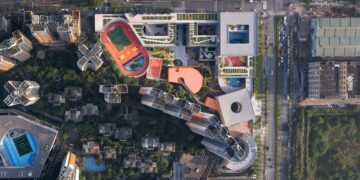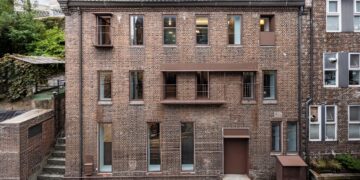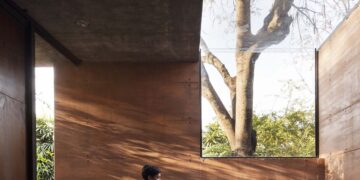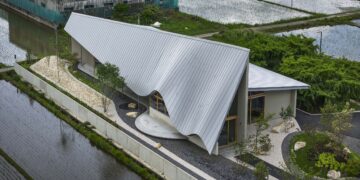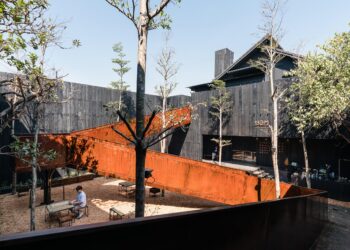An open flow between individual room walls
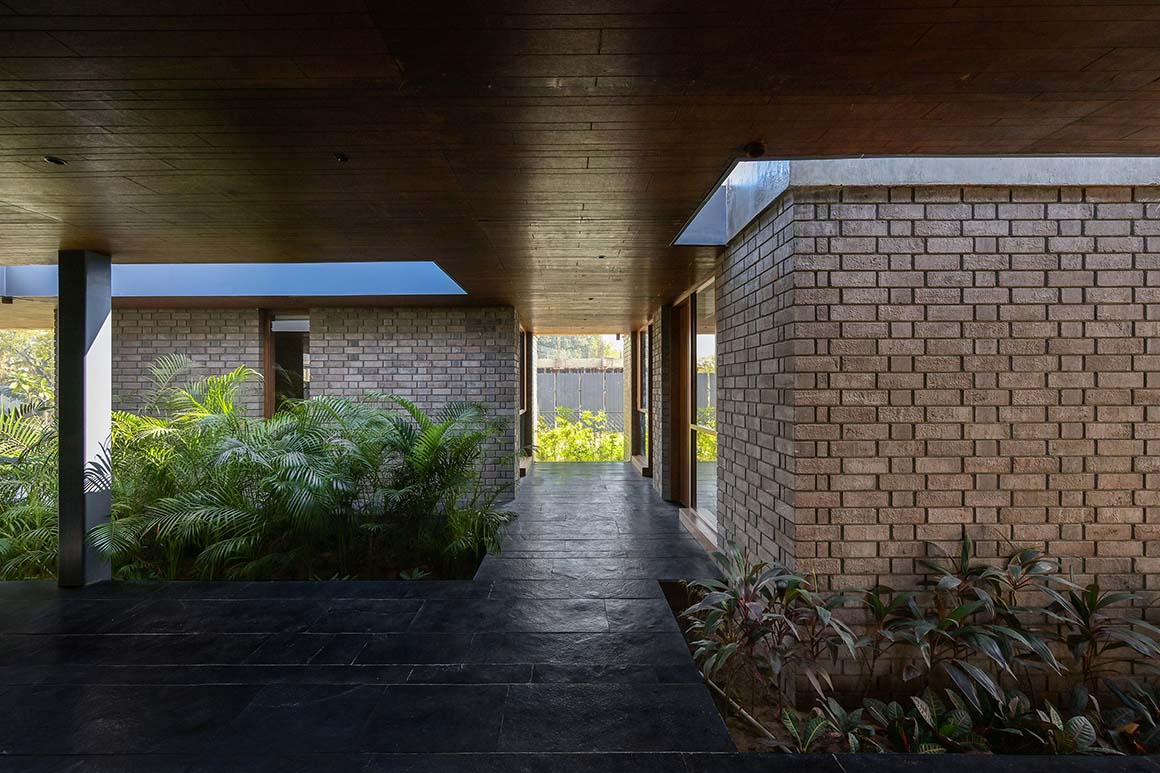
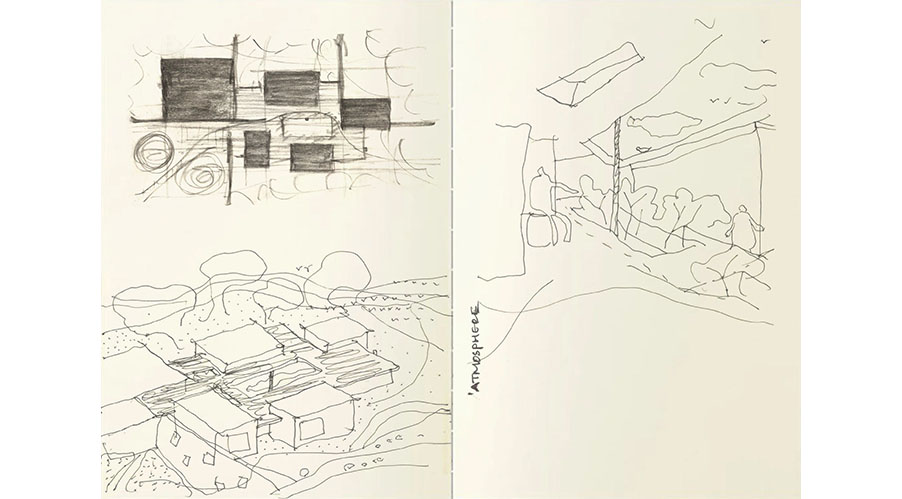
Modern office spaces often consist of a single open area filled with desk arrangements, each serving a specific role but lacking distinct territories. However, this office in Ahmedabad, India, overcomes this limitation by emphasizing the relationship between walls and roofs. The design features a common roof supported by walls at various locations, creating a cohesive flow. In this ‘one roof, a few walls’ office, a few walls compartmentalize the space into small rooms, forming cubes that function as offices, meeting rooms, breakout rooms, and other necessary spaces.
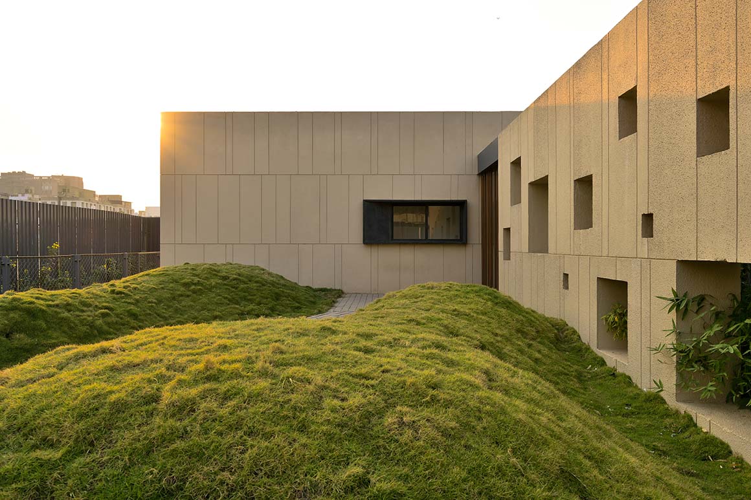
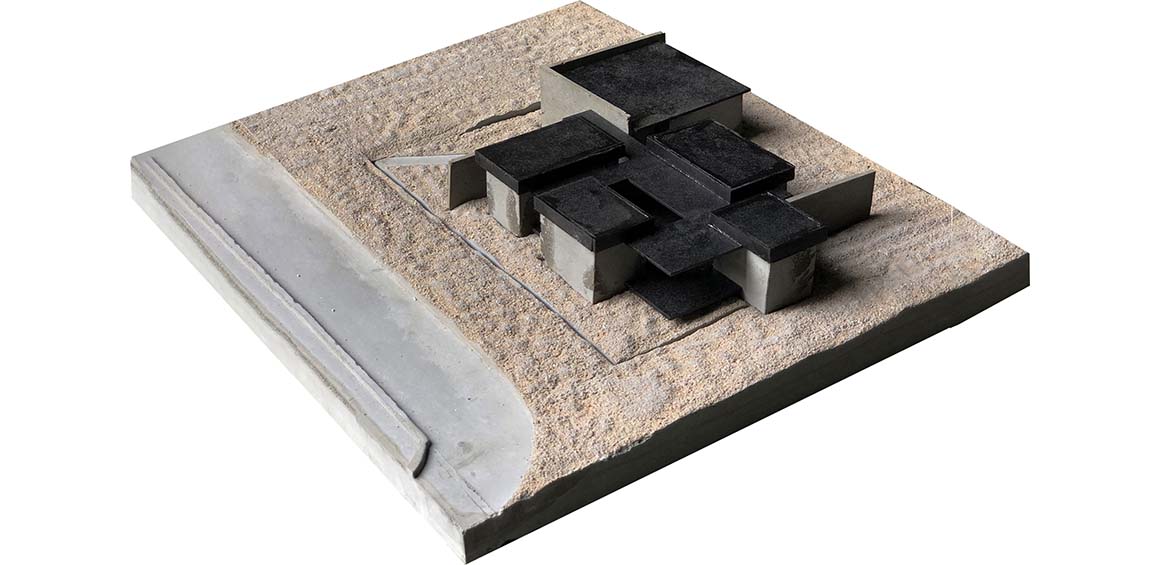
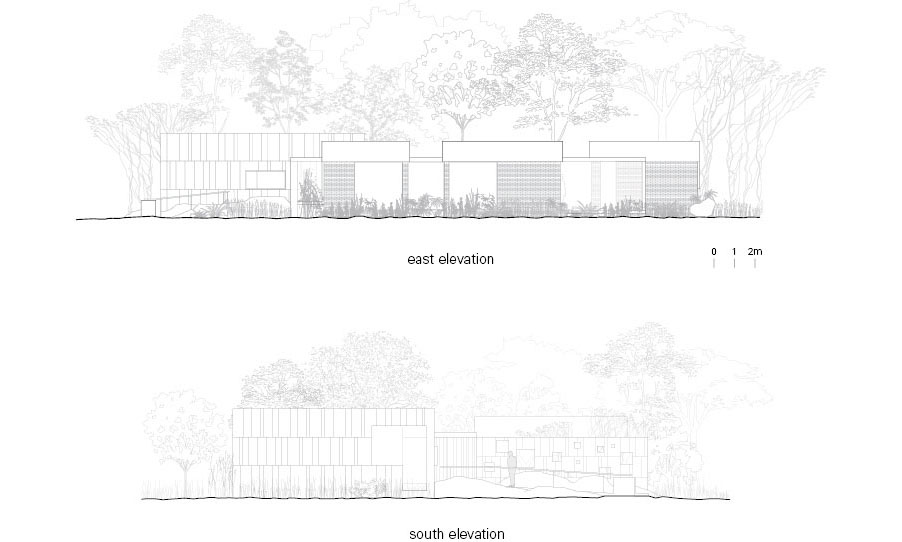
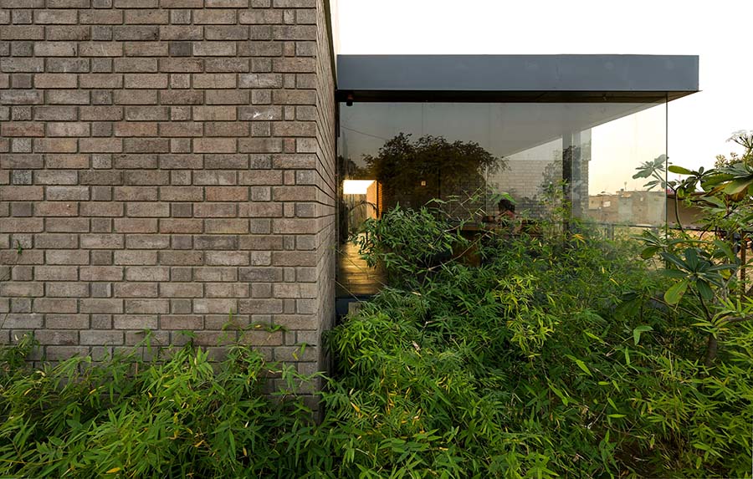
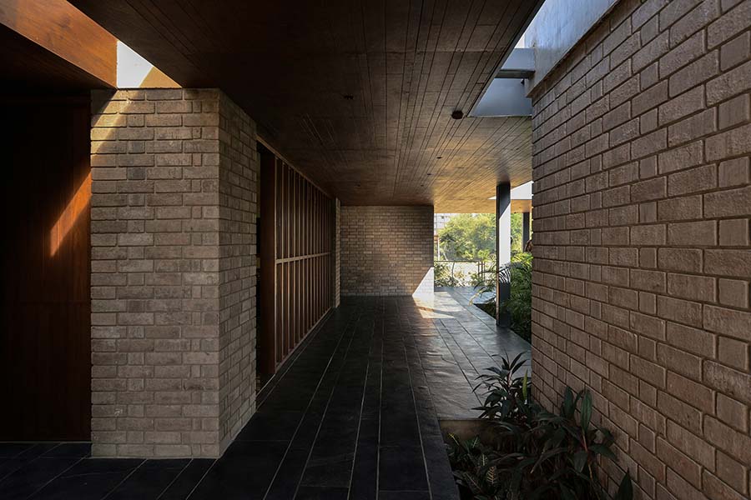
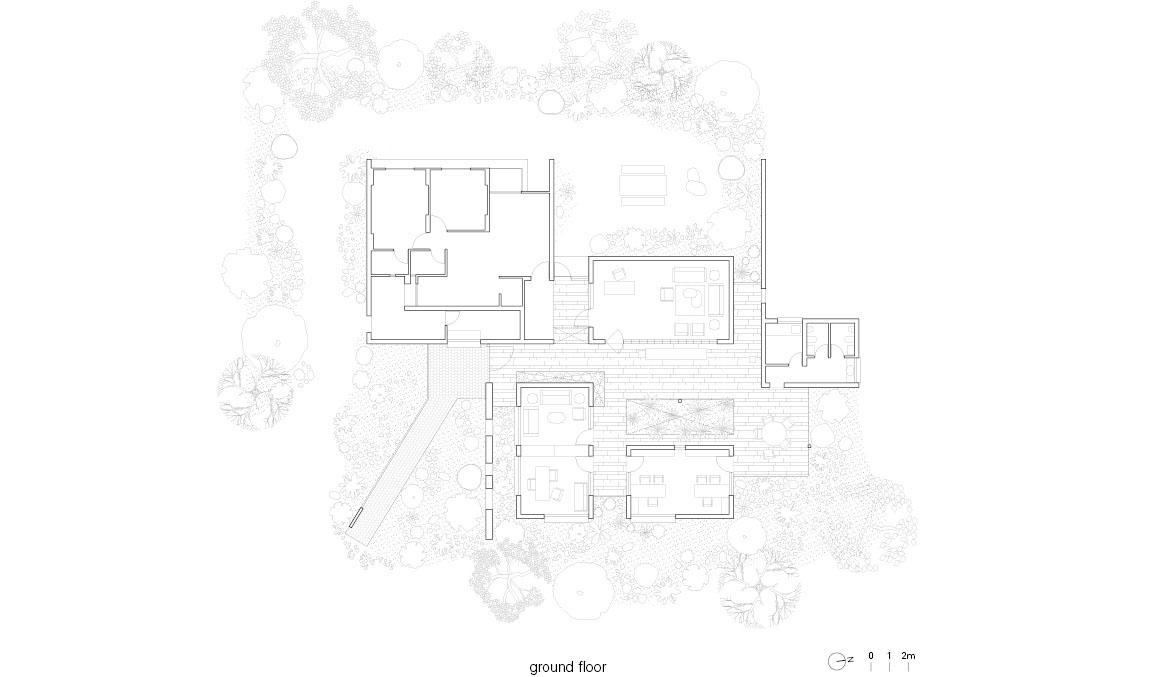
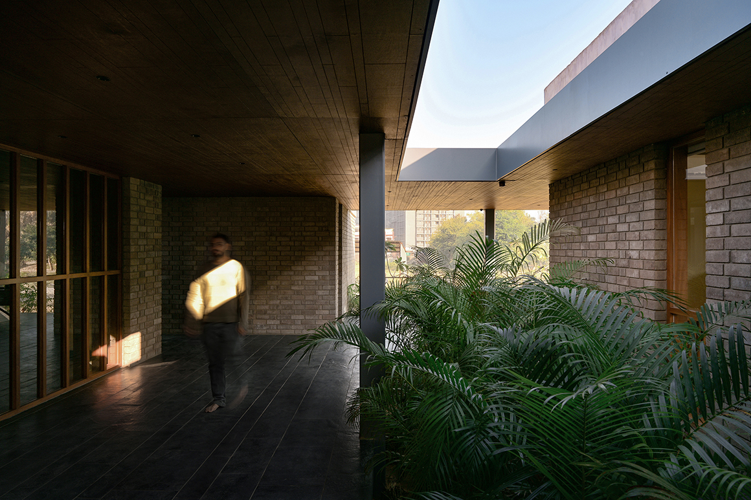
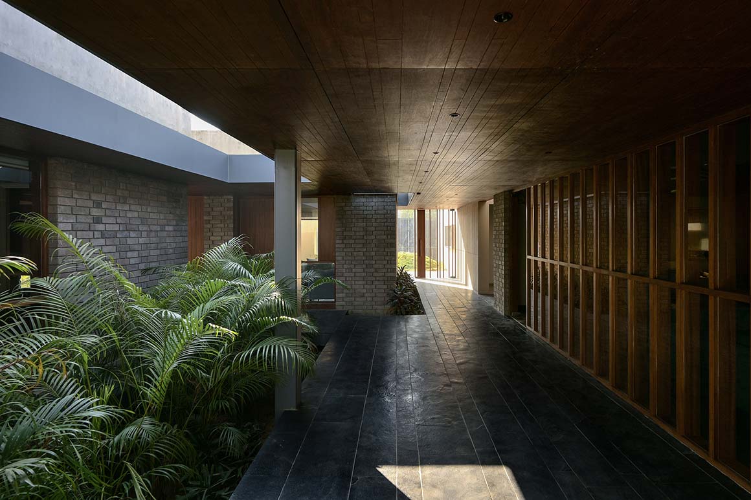
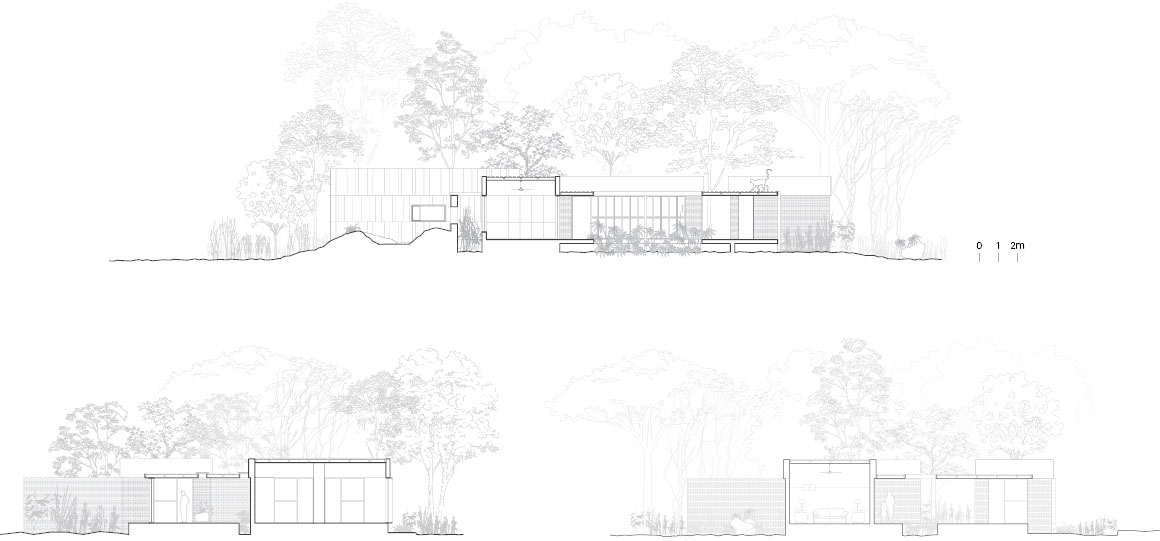
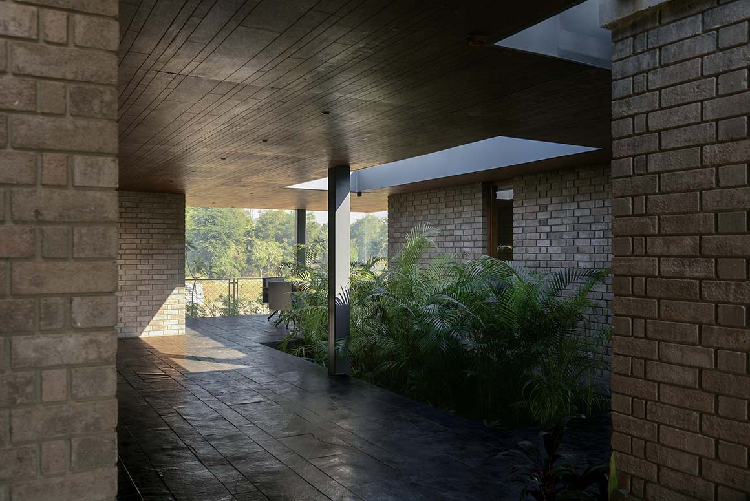
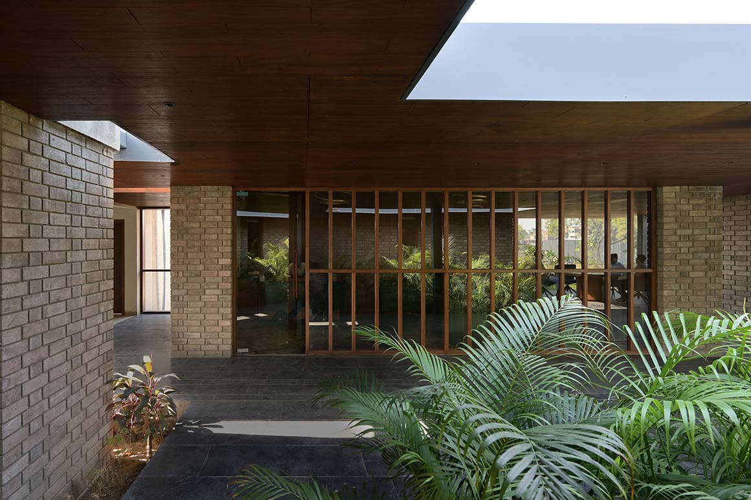
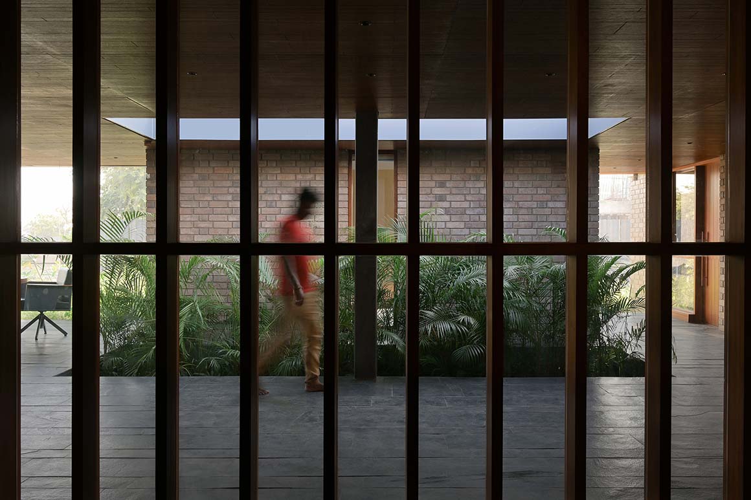
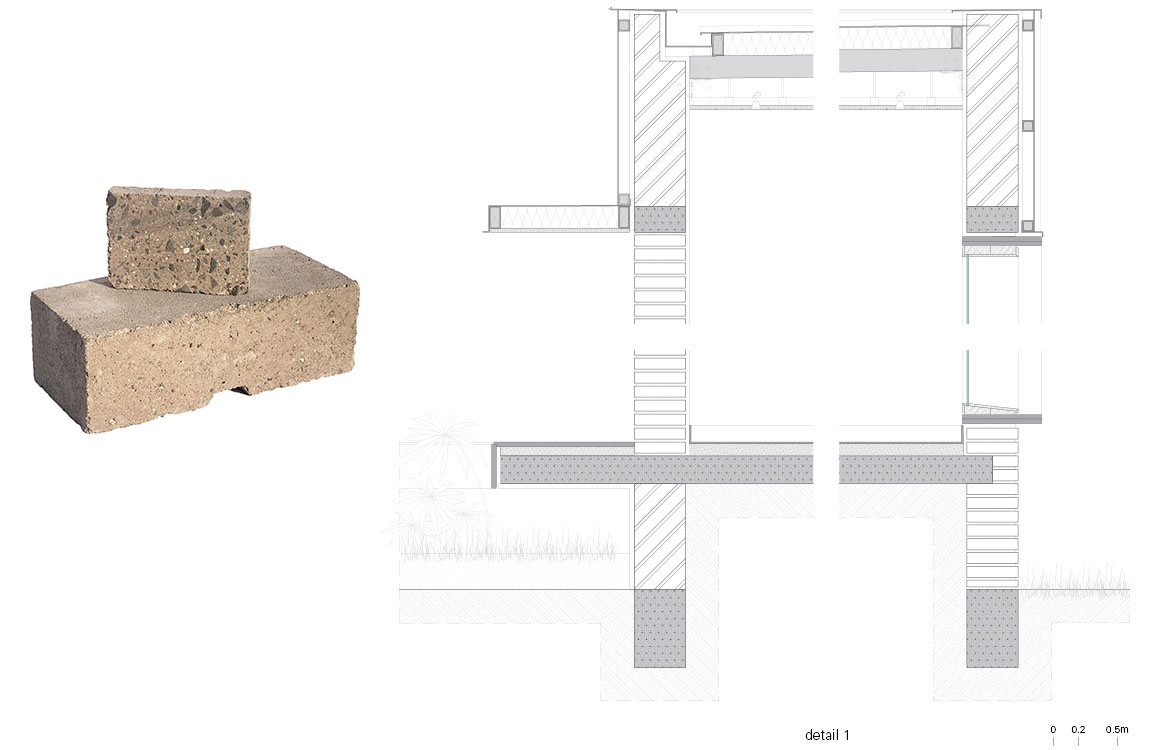
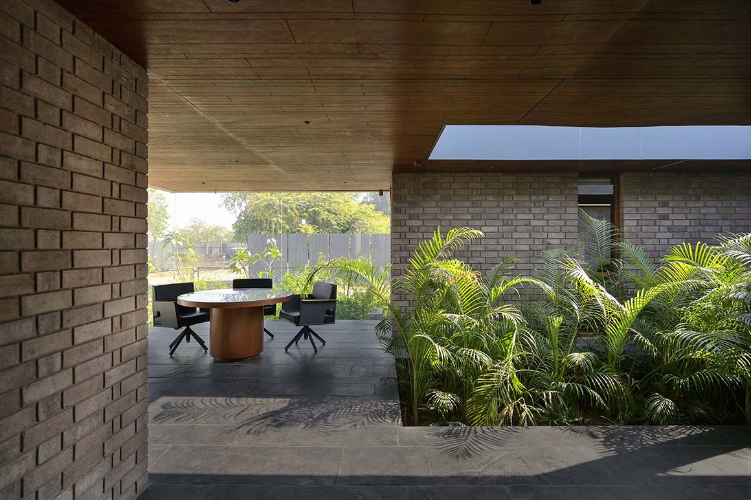
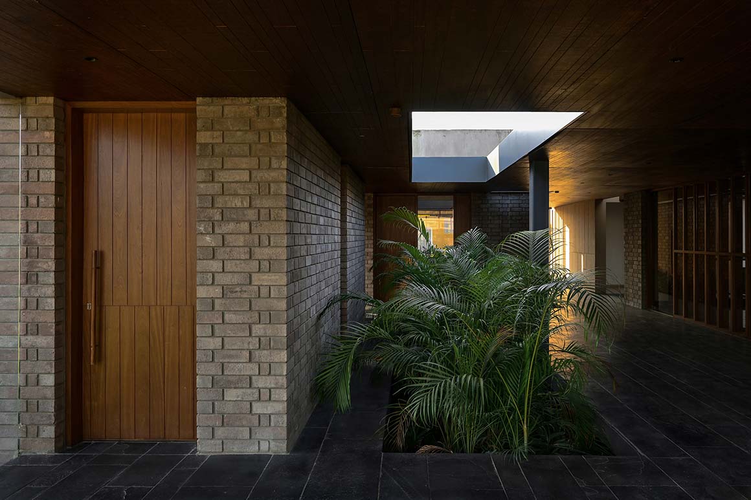
Each of these smaller rooms is spaced apart, with a corridor—a public realm—running between them. The proportions of these rooms are such that they can be used for individual activities, providing a more comfortable range of use. At the center of the corridor is a courtyard, surrounded by greenery. Green grass-covered hills rise on either side of the entrance path. The scattered rooms are all connected and accessible through the corridor, with open roof gaps around the perimeter of each room enhancing the open environment. Natural light filters through multiple windows on the entrance path side, enriching the space and deepening the green hues.
To the left of the entrance is a sample house showcasing the project, with the rest of the space centered around the office and courtyard. Apart from the brick walls enclosing the individual rooms, the building remains open, with no exterior walls meeting the roof. The monolithic presence of the brick walls supports the heavy steel roof, holding the space together. Furniture in each room is crafted from grooved pan wood, and the ceilings are made of polished plywood. The natural materials used in the building’s construction are designed to be dismantled and recycled later. The greenery surrounding the building will remain as a perpetual backdrop.
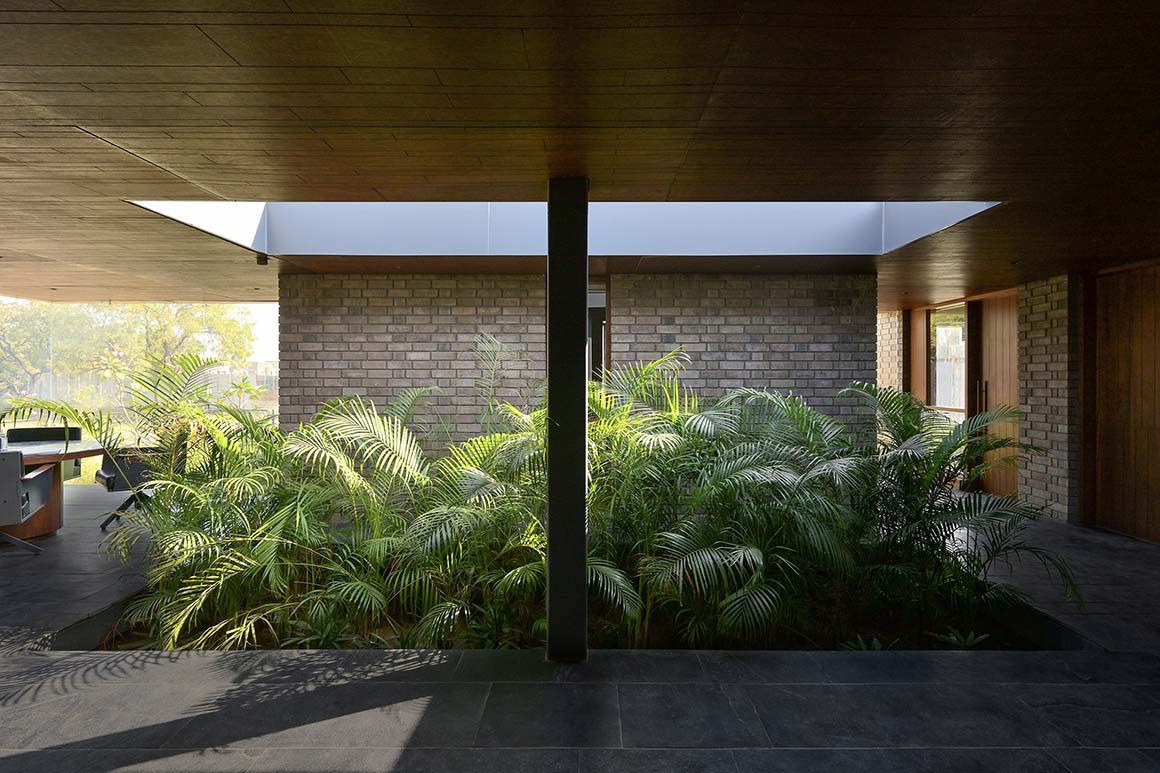
Project: Few Walls and a Roof / Location: Ahmedabad, Gujarat, India / Architect: inpractice / Design team: Caitanya Patel, Jay Vadodaria, Parth Patel, Vivek Gajjar / Project team: Maulie Pandya, Nimisha Kathad / Typology: Workspace / Builder: Anaya Infracon / Structural Consultant: Shreeji Structurals / Landscape: Akshar Landscape Architects / Client: Shree Sadan Group / Site area: 1,175m² / Bldg. area: 292m² / Flooring: SK Marbles- black stone / Furniture: Rachna Interiors / Completion: 2022.12. / Photograph: ©Vivek Eadara (courtesy of the architect)


