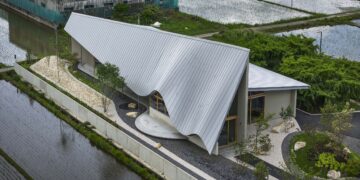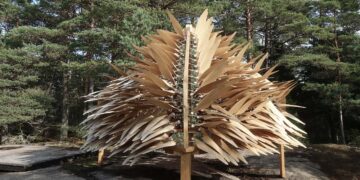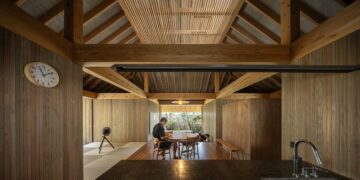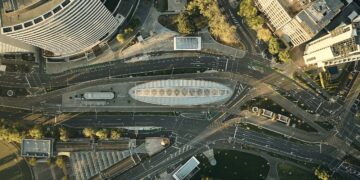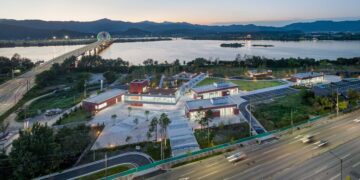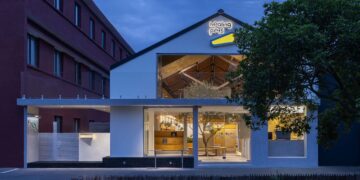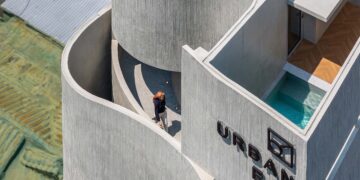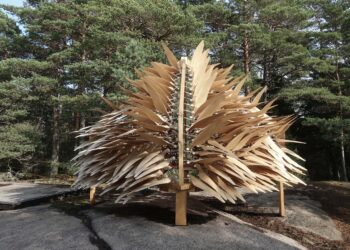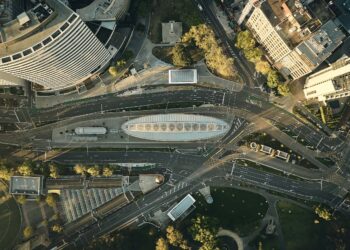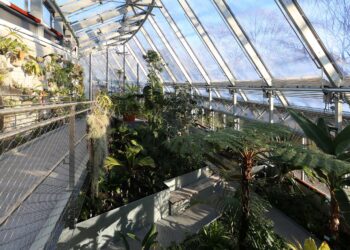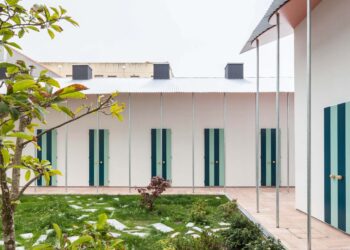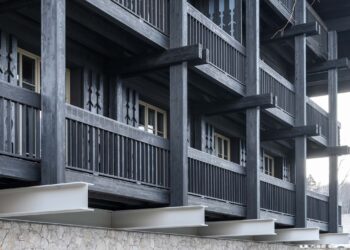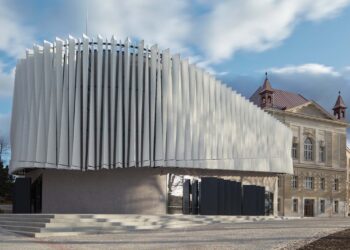Tectonic draw on safety, transparency, order, and efficiency
Taller de Arquitectura Miguel Montor
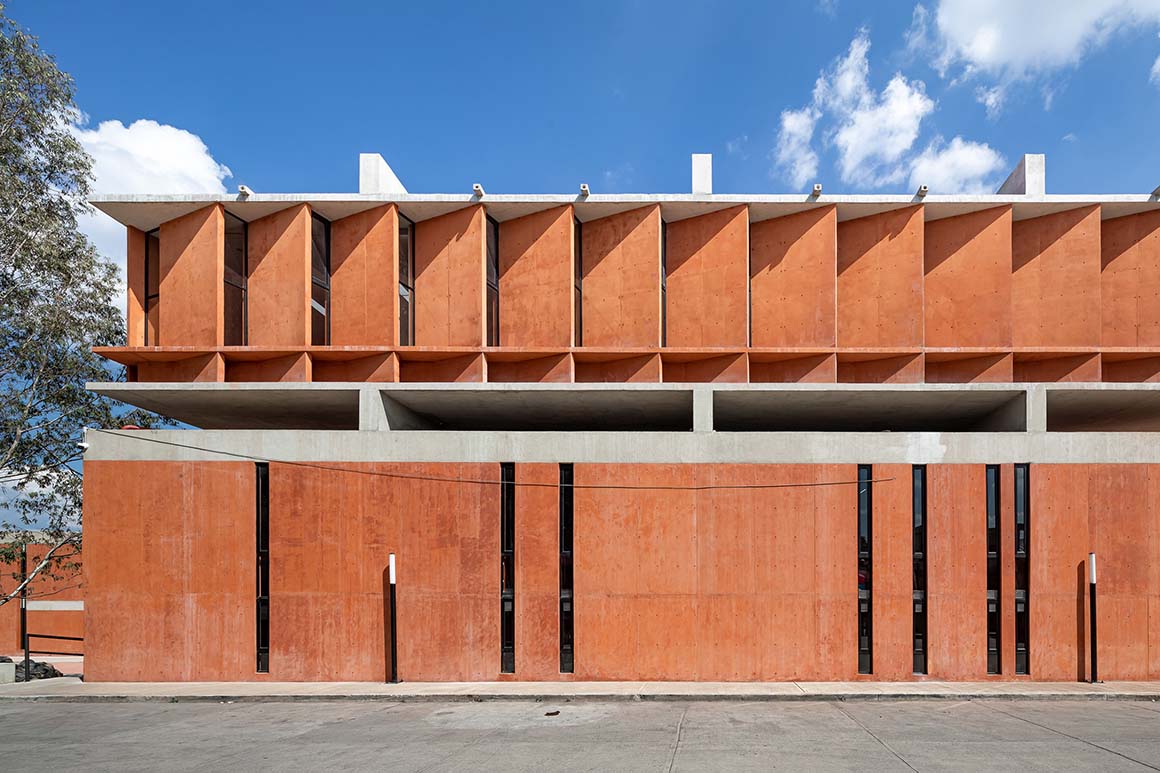

In recent years, the Trooper Tools company has experienced significant growth. With a larger number of employees than ever before, the company needed to increase the size of its internal facilities, including cafeteria, offices, and parking lots. The architectural design of the factory to accommodate this had to improve the workplace environment so that employees could fully benefit from it.
Another important goal was to establish an education center for employees’ children and the local community, aiming to strengthen the company’s social role. As part of a program to improve the quality of education in Jillotepec, Mexico, the Trooper factory’s educational center is designed to improve the quality of education in the city, with plans for the future, where people of all backgrounds and ages can participate in follow-up studies and monitor the results.

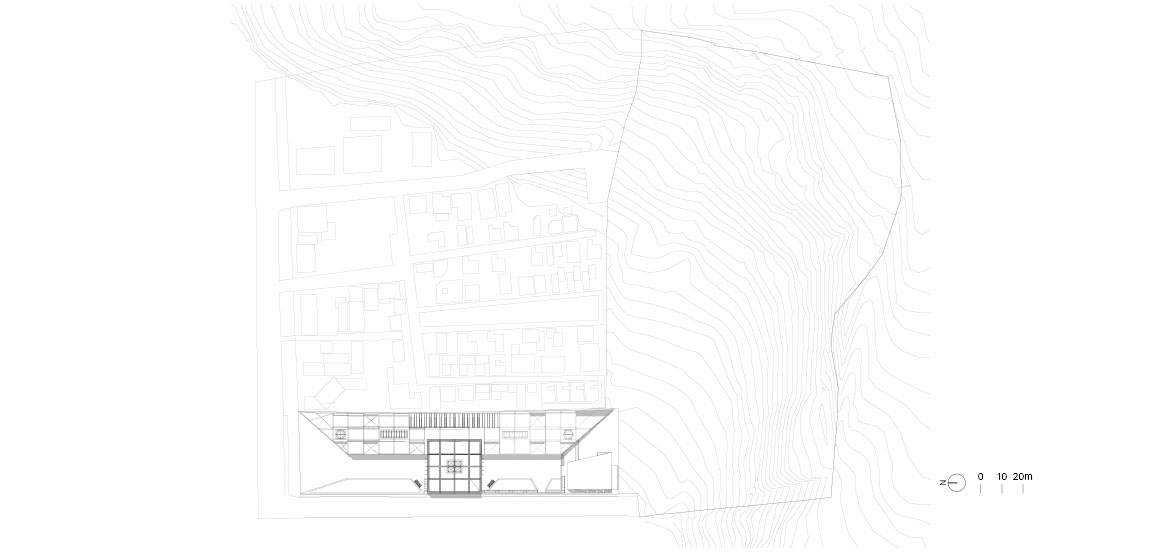
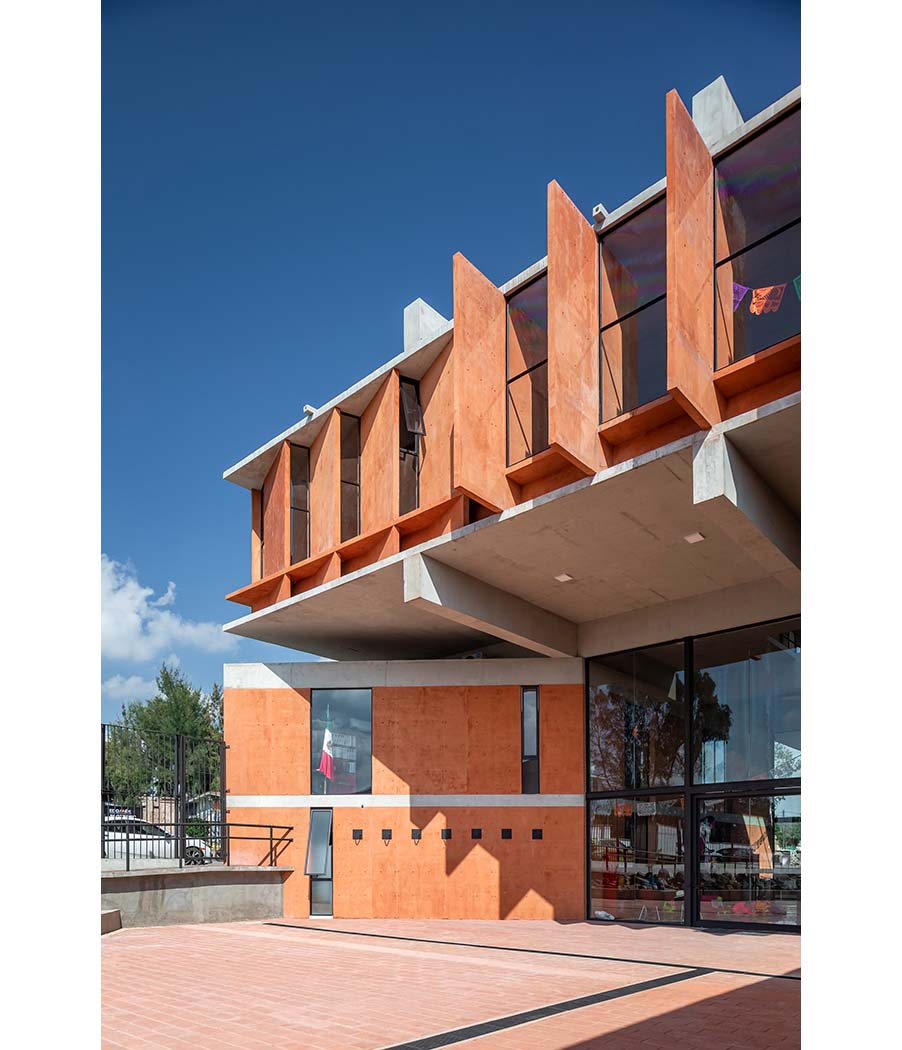
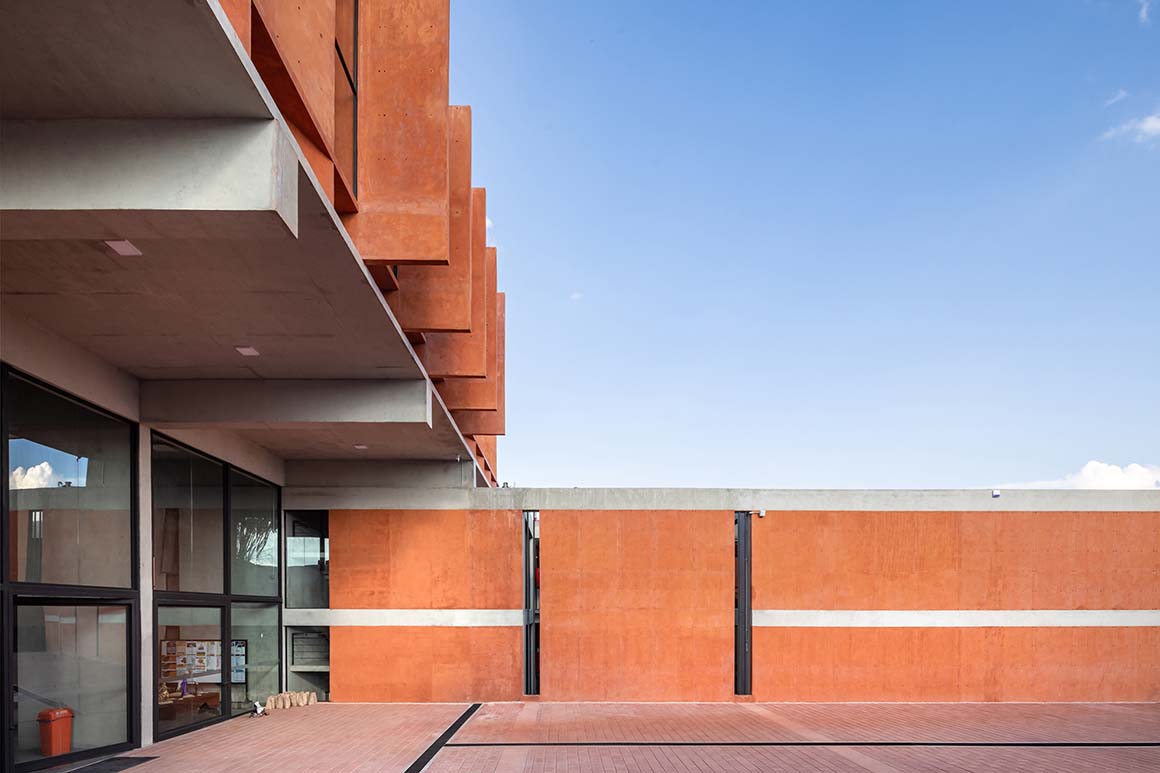


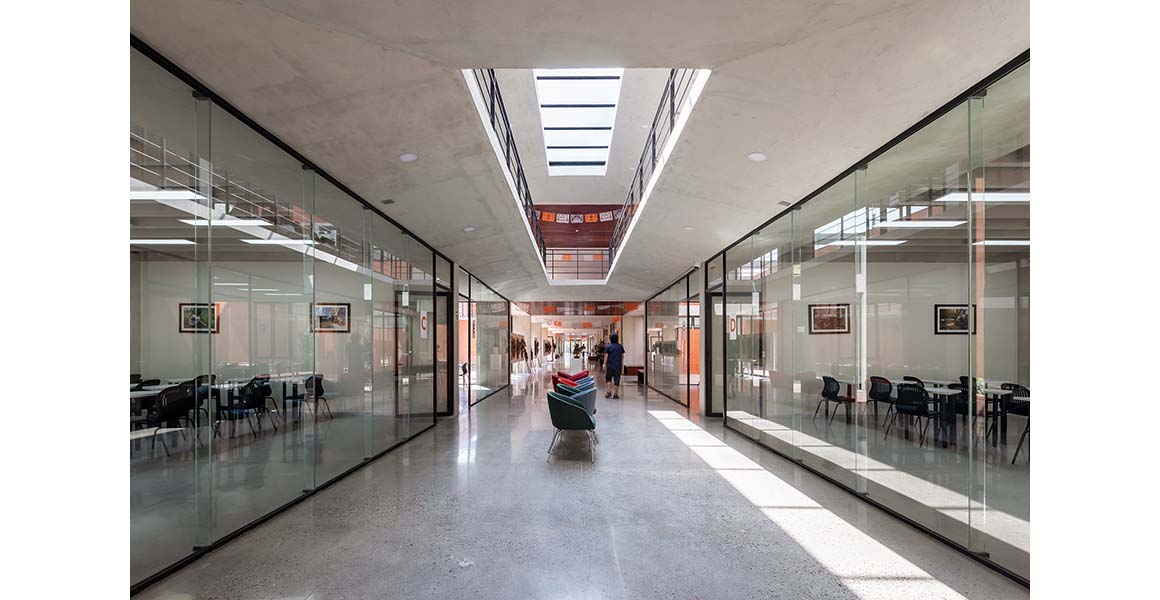
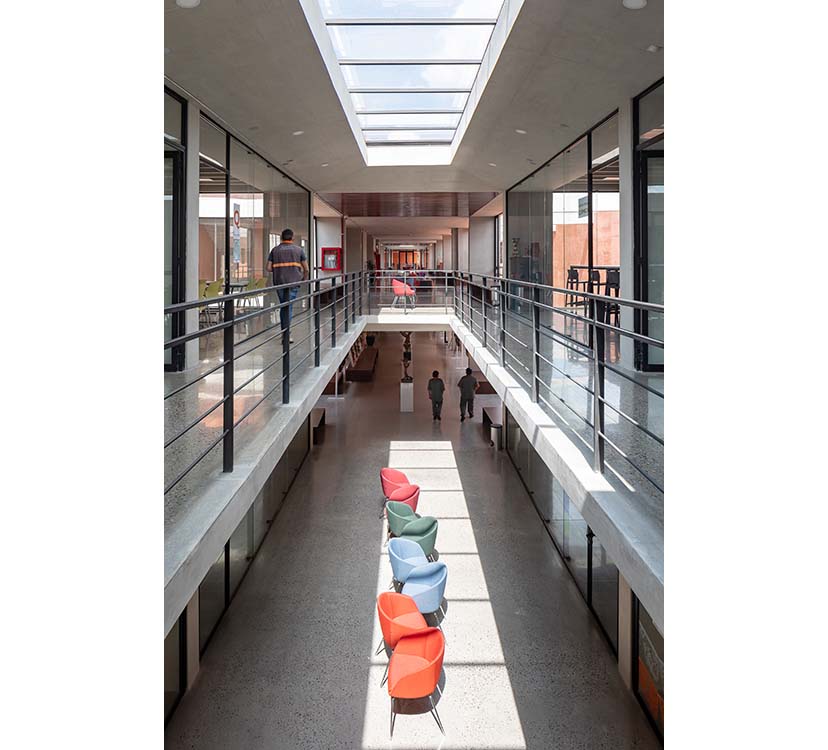

The building is located on a main road in the city center where hospitals, schools, and sports facilities are concentrated. The intense colors of the walls, like Mexico’s reddish soil, reveal the place’s identity. Although considering the context of the surroundings, to reduce outside noise since it’s an educational facility, the height of the walls is increased, and spaces are connected at the same height along the arranged spaces. The walls are punctuated by regular vertical rows of narrow windows to avoid the tall walls acting as barrier, and in the upper masses, the walls are divided into units and angled to follow the direction of the sun to create depth and let in light. The horizontal elements, meanwhile, have a simple composition with gray tones that clearly distinguish them from the vertical elements.
A small plaza is created on the side facing the road. Since the building is a long linear structure, the plan is to reduce the proportion of the exterior walls that create the boundary, with the office space located at the outermost part of the street, and the classrooms located inside the entrance connected to the plaza. The cafeteria is located on the first floor to increase openness for outsiders to freely come and go, and attention is paid to interior lighting and ventilation by properly planning the duplex structure, skylights, and large windows. The openness of the classroom walls reach 50%.
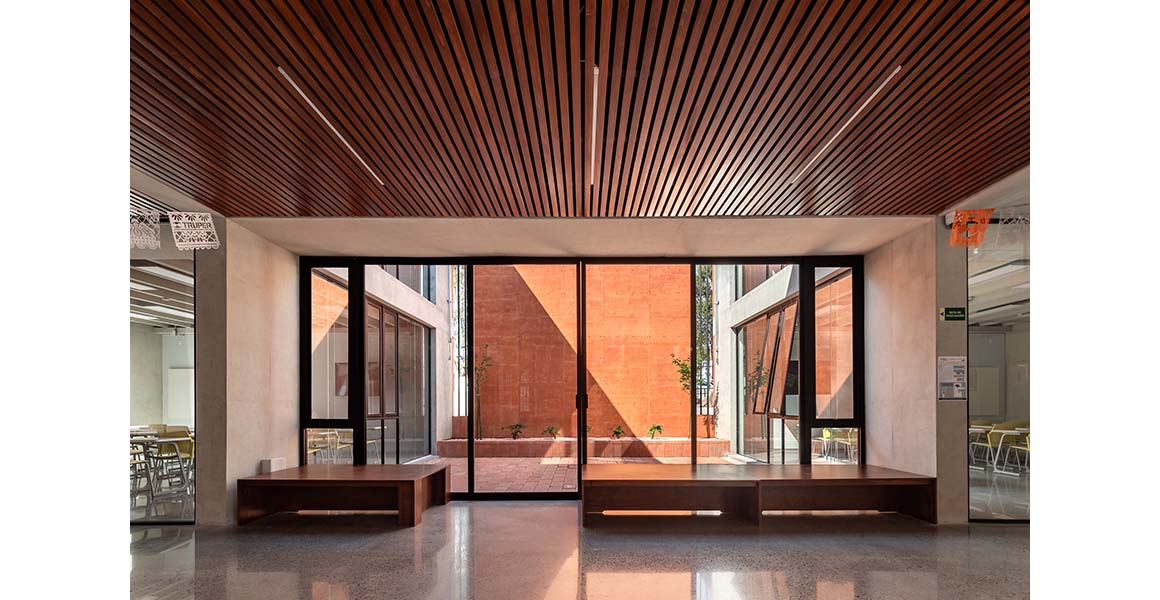

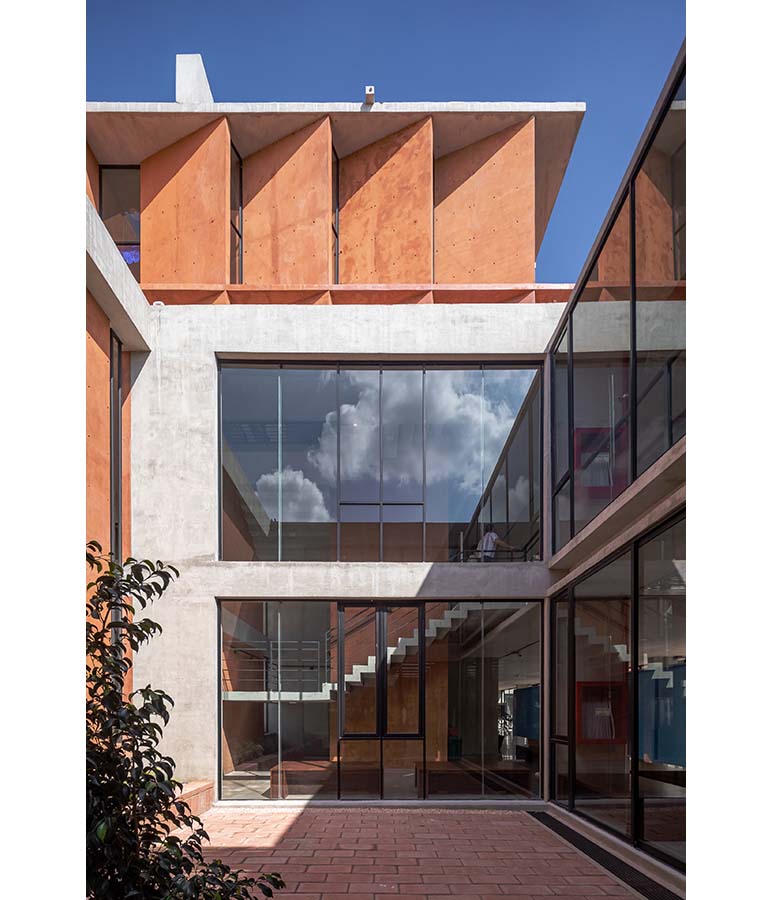



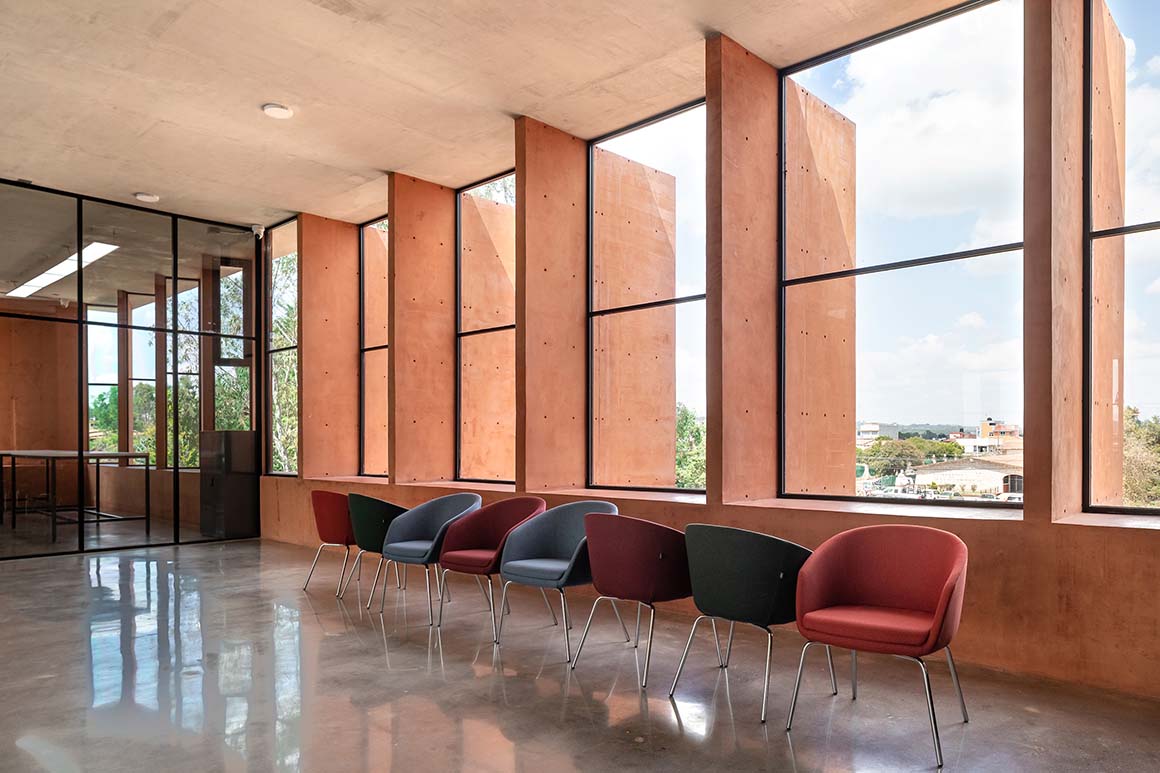
The education center of the Truper company is essentially in line with the nature of the educational programs. Accordingly, emphasis on safety, transparency, order, and efficiency is expressed through tectonic architecture that focuses on the functionality of space and simple aesthetic values using structure and materials, rather than form or decoration.

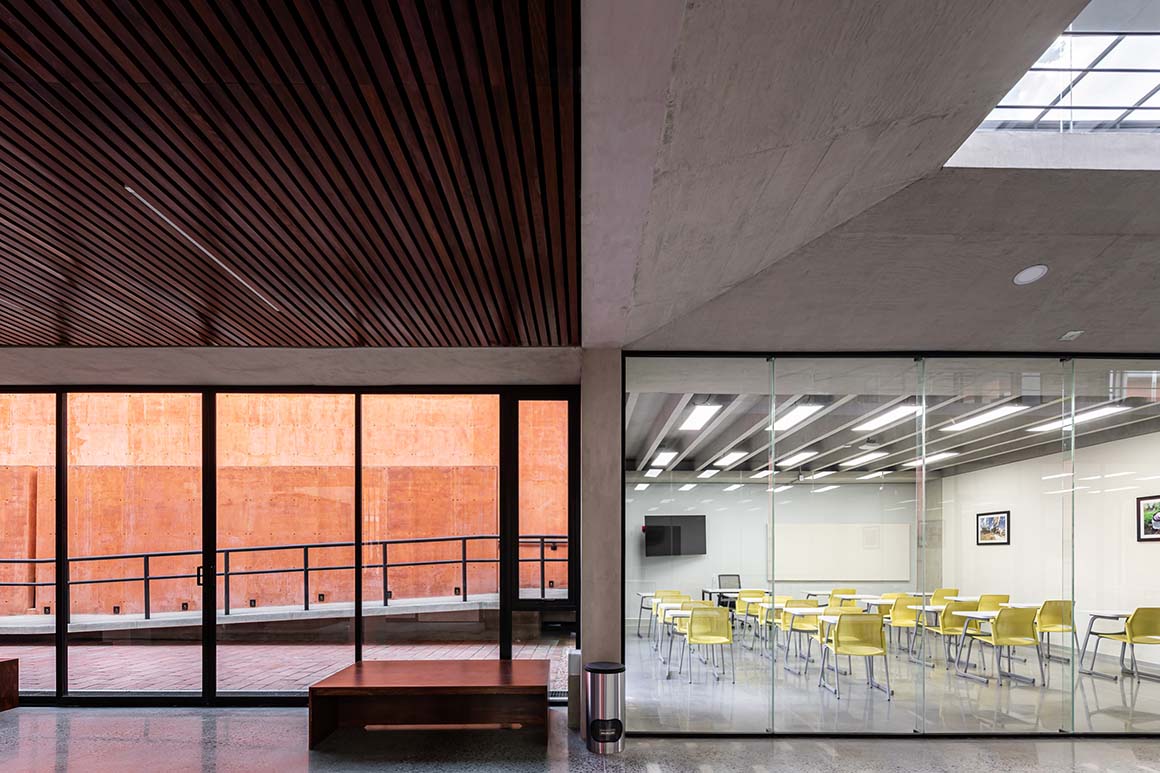
Project: C.A.E.T / Location: Vicente Guerrero Pte. 98, La Merced, 54240 Jilotepec de Molina Enriquez, Mex. / Architect: Taller de Arquitectura Miguel Montor / Lead Architect: Miguel Montor / Project team: Pilar Rico, Iván Bustillos, Zaira Nieto, Jorge Olvera, Carlos Cardona / Project management: Pilar Rico / Structural engineer: EMACSA- Estructuras Metálicas de Aculco S.A. de C.V. / Instalations: Instalaciones MICH / Equipmental engineer: Truper S.A. de C.V. / Mechanical engineer: EMACSA- Estructuras Metálicas de Aculco S.A. de C.V. / Electrical engineer: Instalaciones MICH / Lighting engineer: Instalaciones MICH / Landscape architect: Taller de Paisaje Entorno / Contractor: EMACSA – Estructuras Metálicas de Aculco S.A. de C.V. / Client: Truper S.A. de C.V. / Geolocation: 19°57’09.7”N 99°32’32.8”W 19.952686, -99.542444 / Use: Educational Support Center / Site area: 5,852.81m² / Bldg. area: 5,490m² / Gross floor area: 2,503.39m² / Bldg. coverage ratio: 58% / Gross floor ratio: 42% / Bldg. scale: zero story below ground, three stories above ground / Structure: concrete / Exterior finishing: colored concrete / Interior finishing: colored concrete / Material: concrete / Cost: around $5,500,000.00 MD / Design: Taller de Arquitectura Miguel Montor / Construction: EMACSA – Estructuras Metálicas de Aculco S.A. de C.V. / Completion: 2022 / Photograph: ©Onnis Luque (courtesy of the architect)

