Brutalism on the slope links with the nature
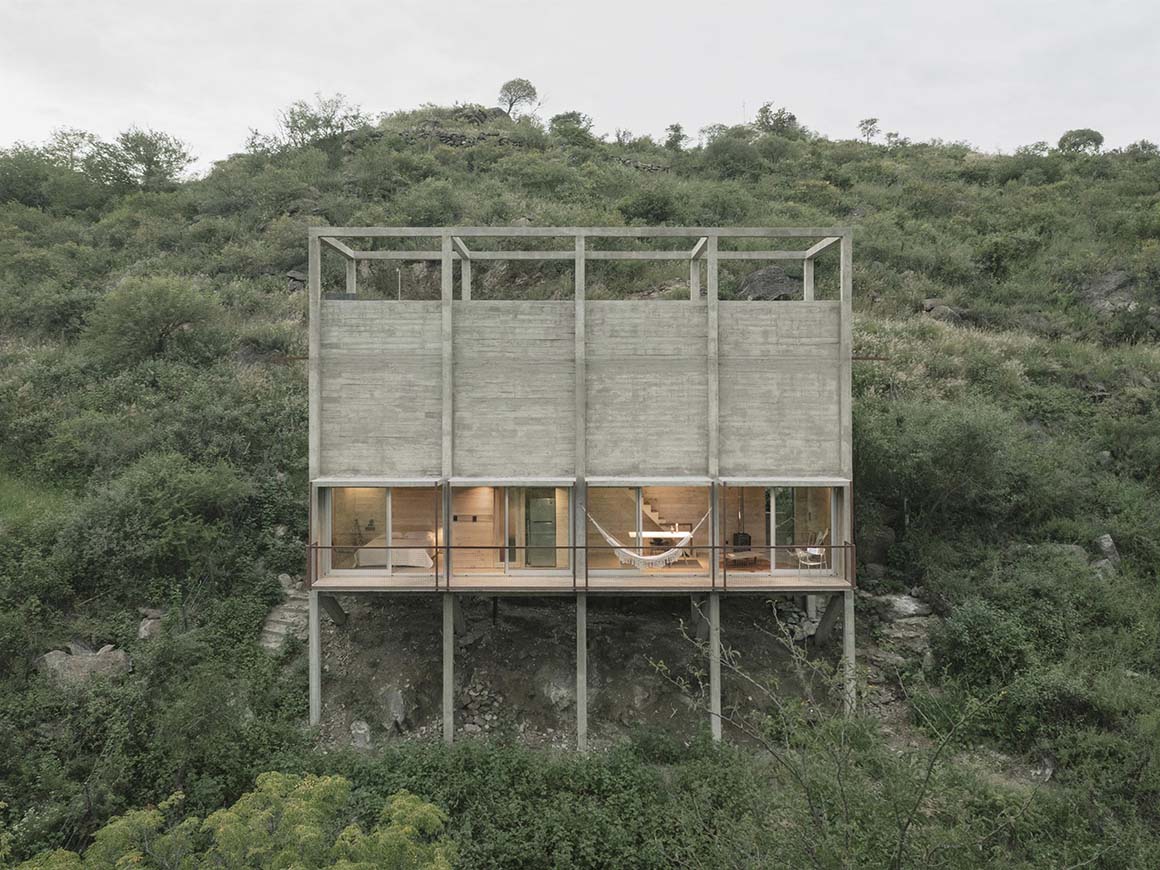
The Sierras de Córdoba traversing central Argentina boast vast plains, forests, and shrublands, enveloping a pristine landscape of nature. Amidst this primal ecology, concrete structure stands, embracing the rawness of Brutalism that discards formality and ornamentation. Supported by slender columns rooted in the rugged terrain, it stands prominently, revealing a sense of lightness. The flat roofs refrain from rising above the rear slope to avoid obstructing the view.
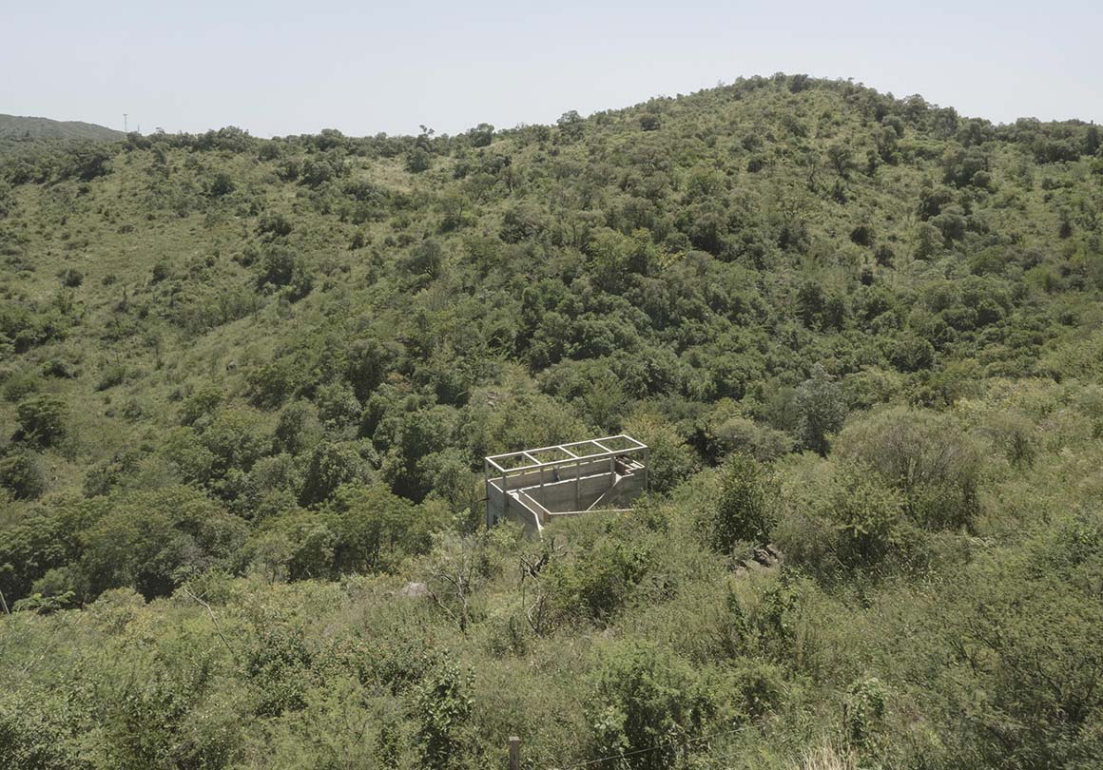

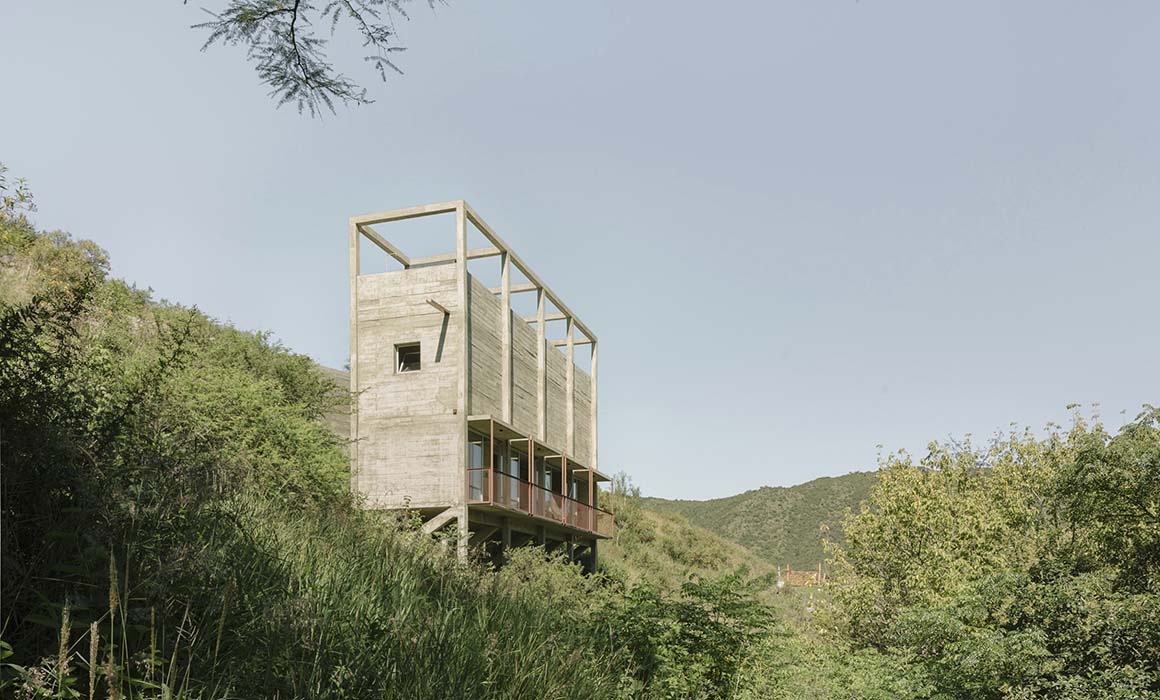

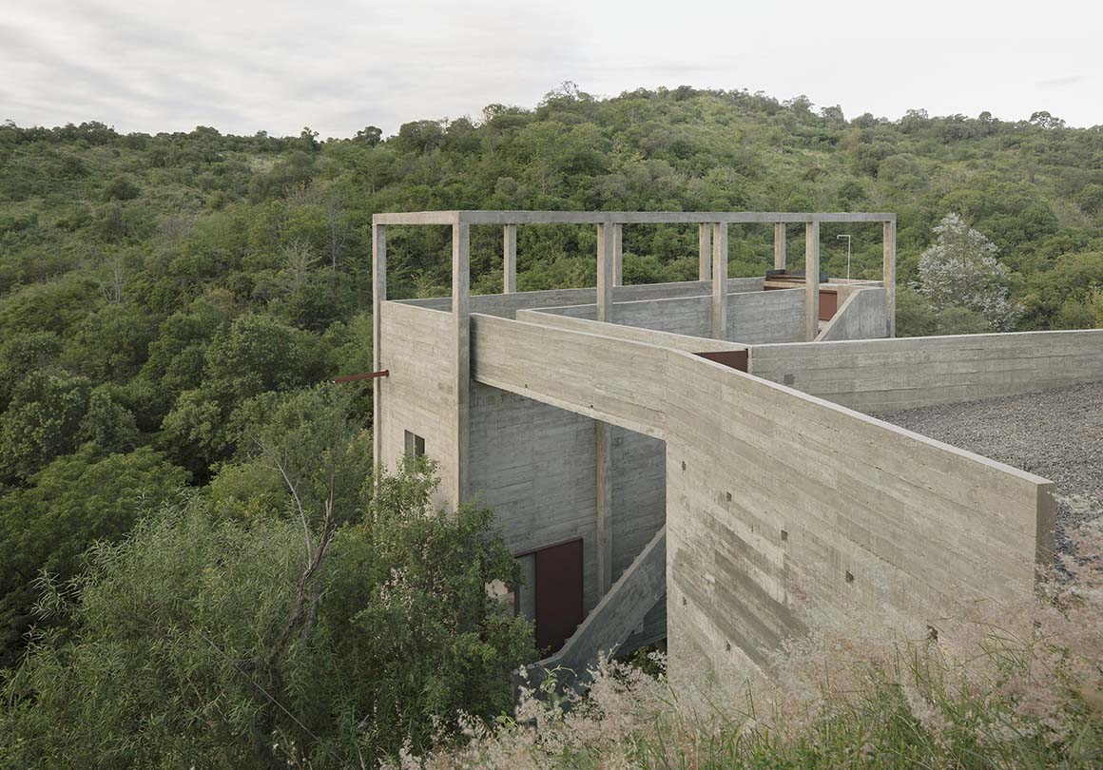

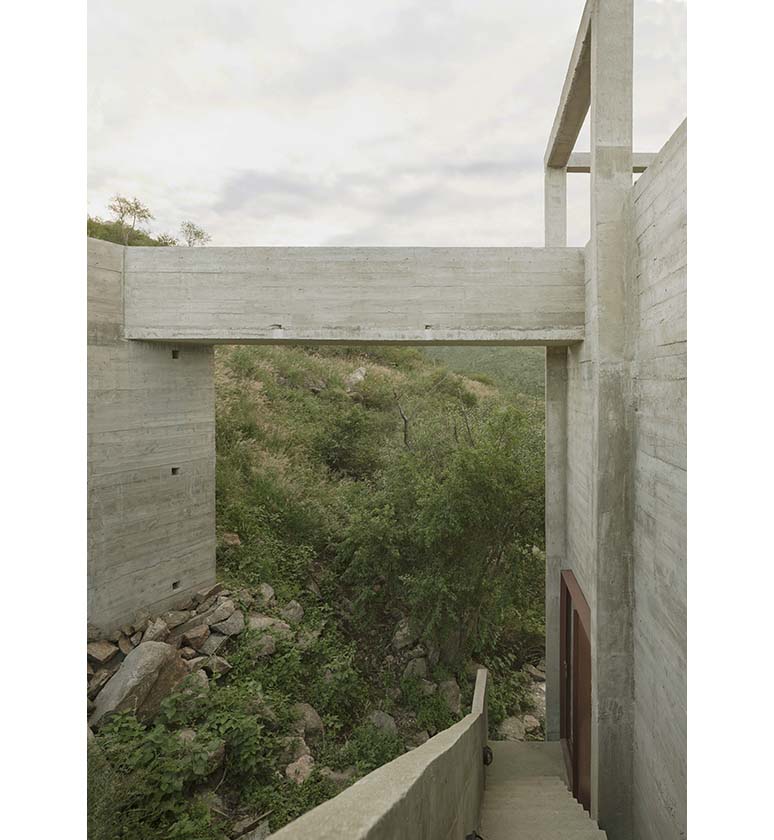
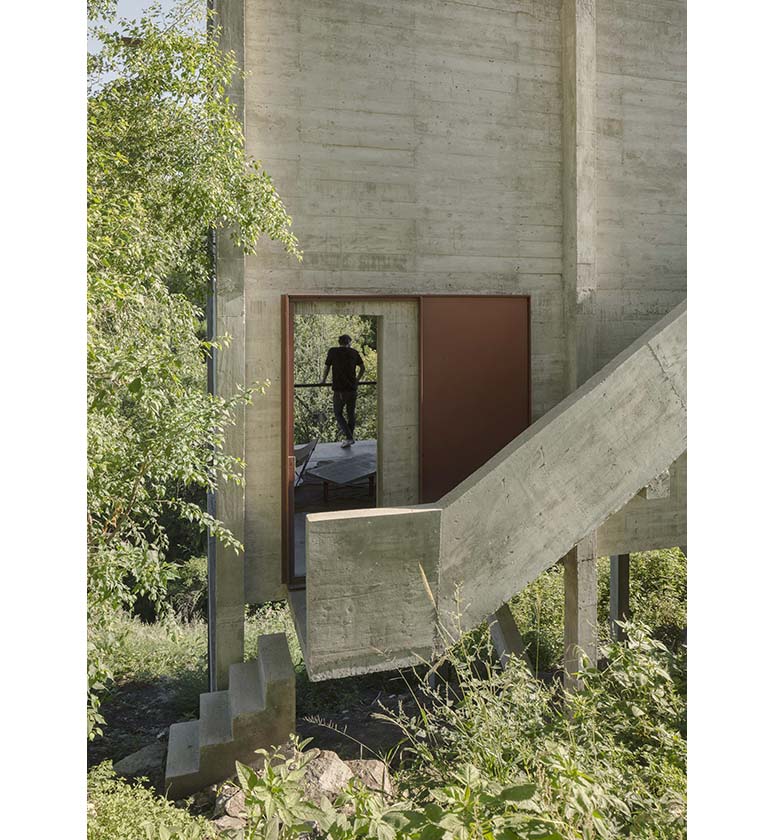
Another feature demonstrating its relationship with the terrain is the bridge. Extending across the slope, it connects the building with the mountains and extends into the lower spaces. The spaces descend from the rooftop to the ground like the steep slope. The multi-layered retaining wall, spanning from ground to ground, is a simple and clear geometric feature of the building. The concrete wall is finished with a rough texture to naturally reveal the passage of time, leaving hues bearing traces weathered by the climate of this region.

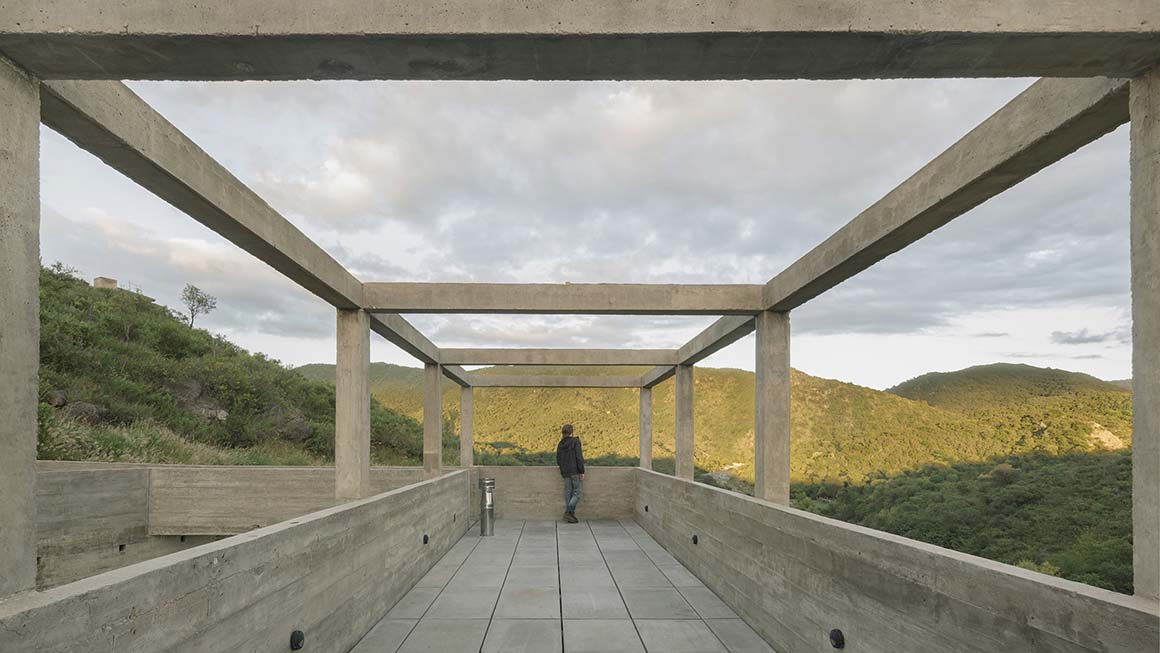

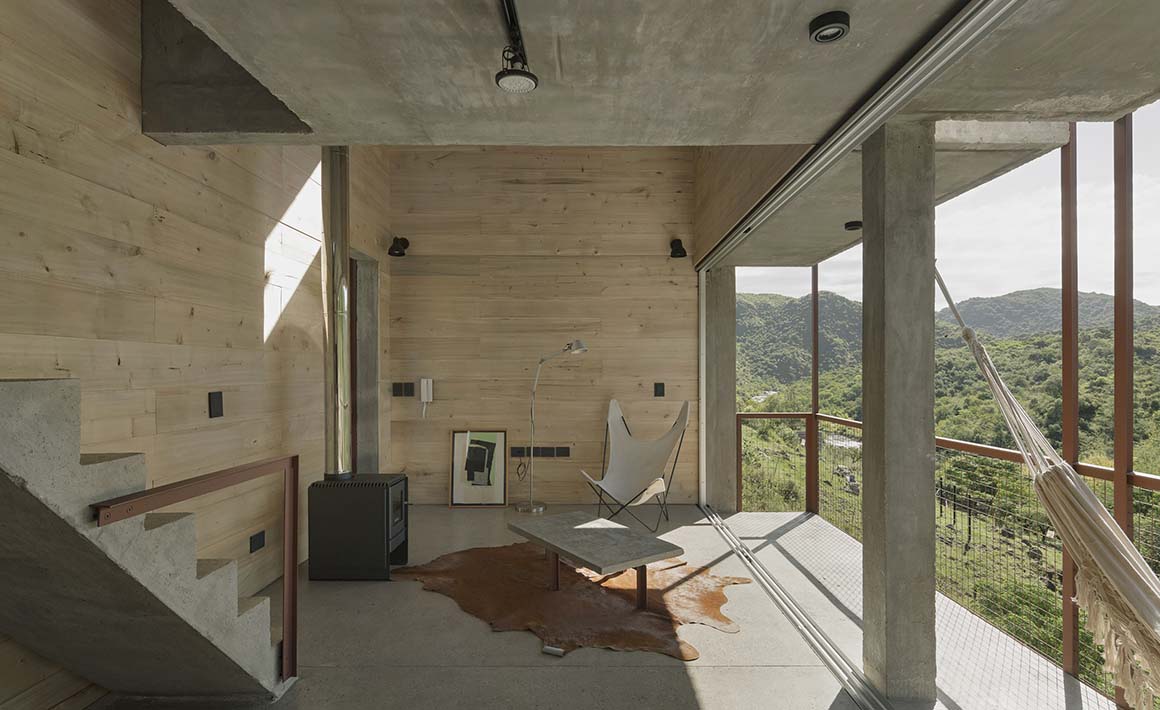
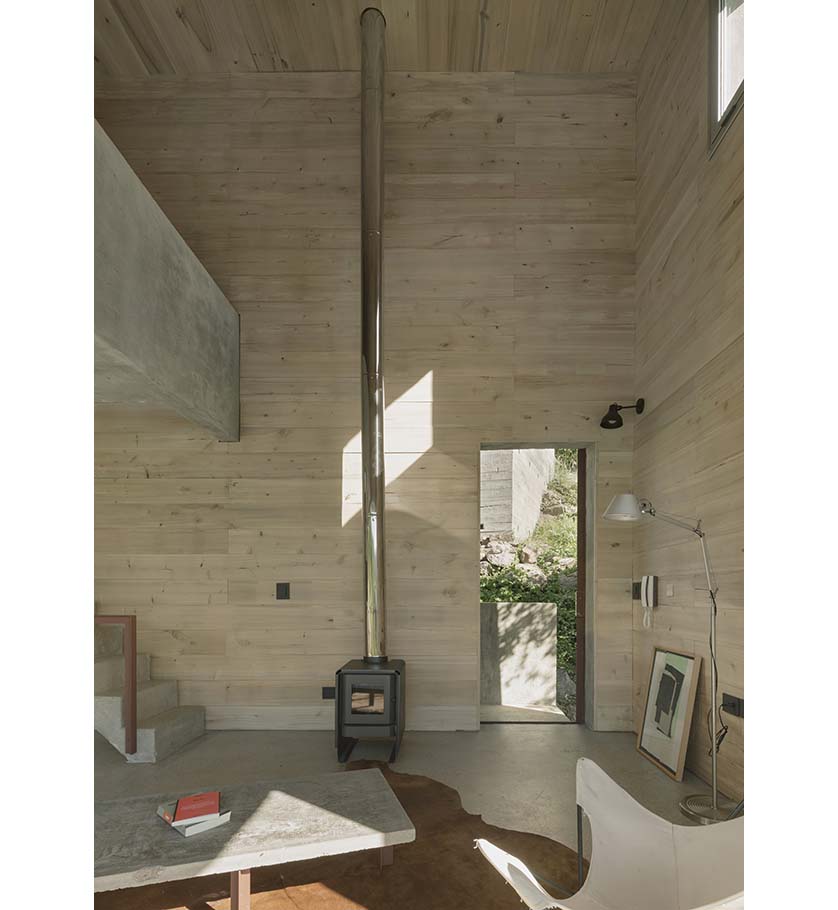

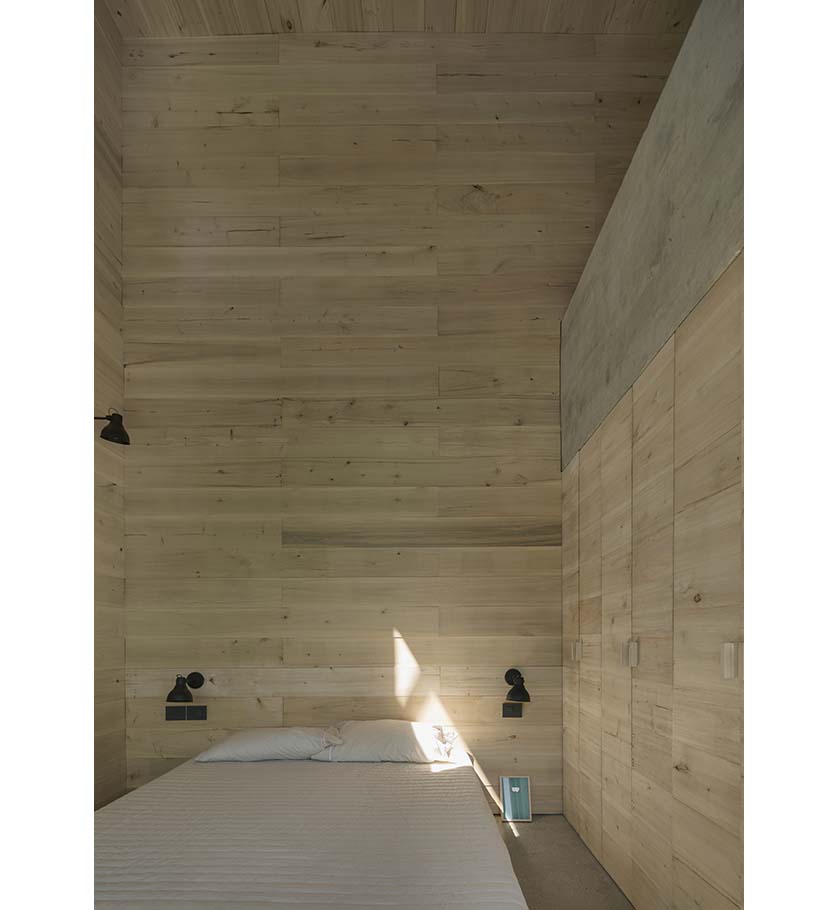
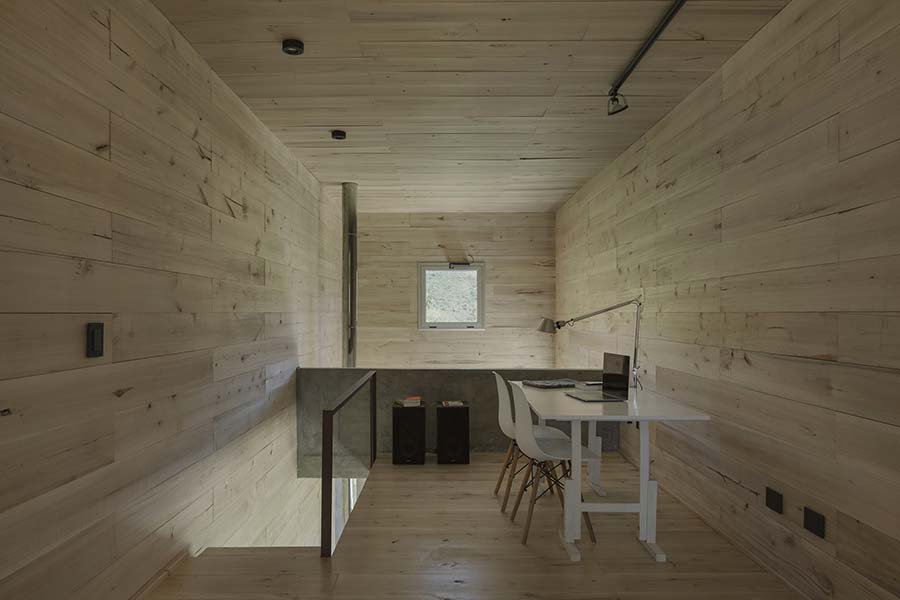
The interior ambiance is contemplative and meditative, influenced by the narrow and elongated proportions of the horizontal dimensions and height variations. The upper level is completely enclosed, hiding from the outside, while the lower level opens wide to embrace the surrounding scenery. The spreading light from below illuminates the spaces hovering in the forest canopy, while closing all windows transforms the space into a secluded sanctuary for contemplation. Warm-toned wood used as interior finishes contrasts with the rugged exterior and emits a unique aroma.
Casa Taller, constructed with slender lines, is not a fragile structure but a solid sculpture achieved through material simplicity. Without altering the natural terrain, the building follows the context of the mountainous landscape with a basic and simple approach, seamlessly offering a variety of spaces between openness and seclusion both internally and externally. Air, light, and views flow between its surroundings and structure.
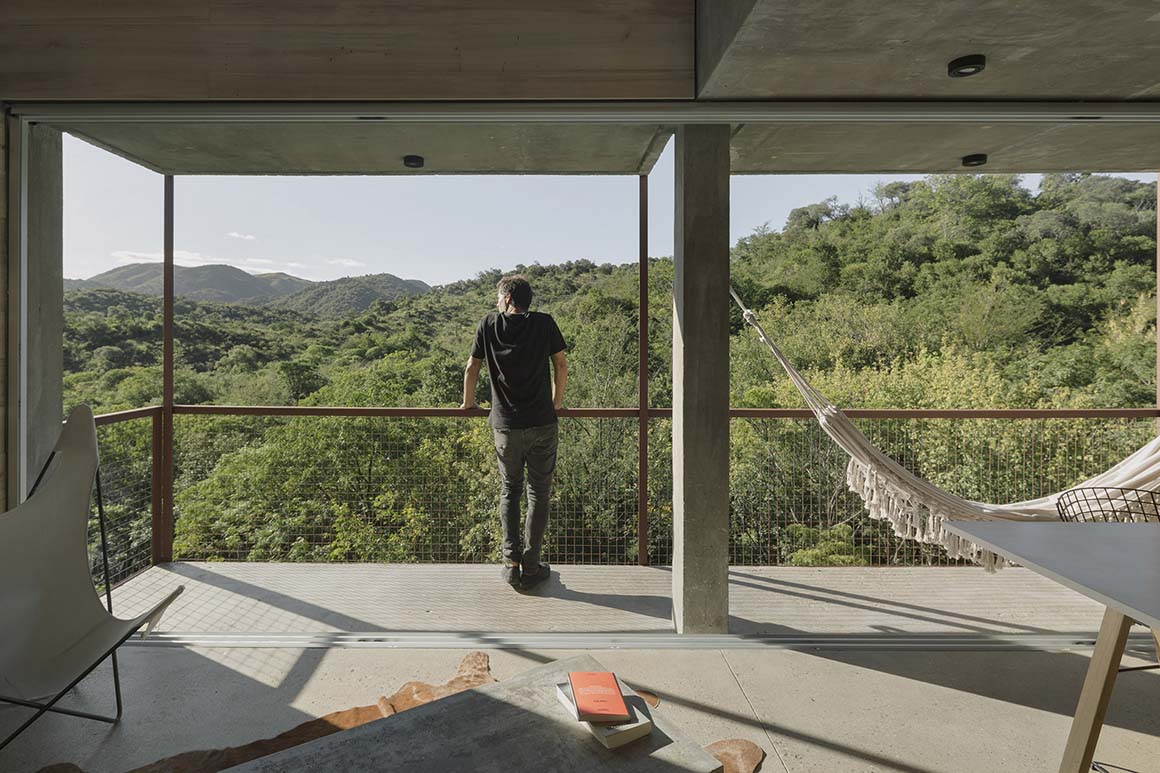
Project: Casa Taller (Workshop House) / Location: La Paisanita, Córdoba, Argentina / Architects: TECTUM Arquitectura (Agustín Berzero, Manuel Gonzalez Veglia) / Structural engineer: Edgar Moran / Bldg. area: 54m² / Project year: 2018 / Construction: 2020~2021 / Photograph: ©Federico Cairoli



































