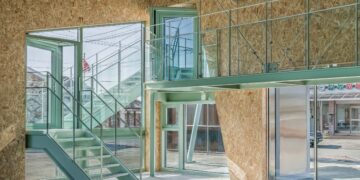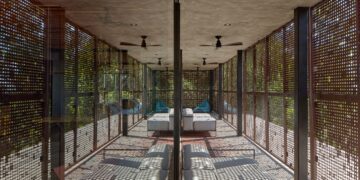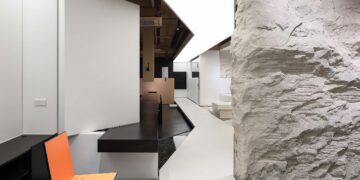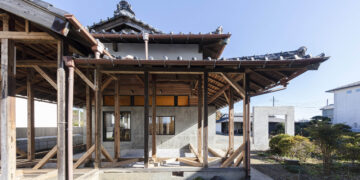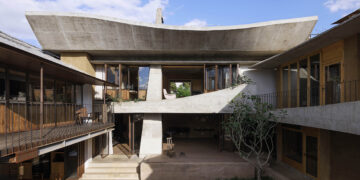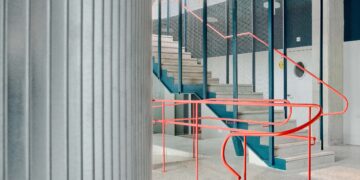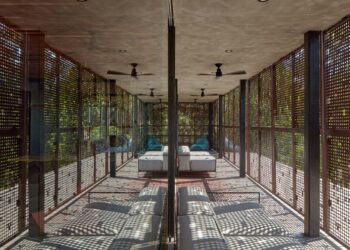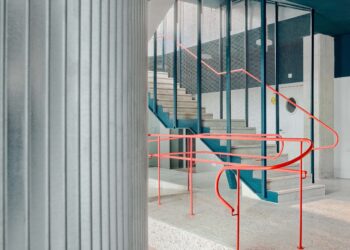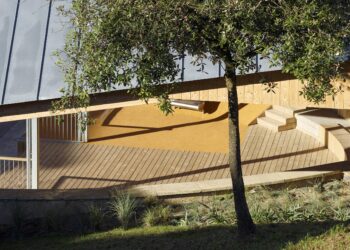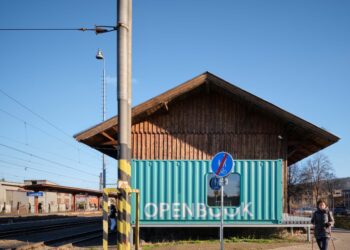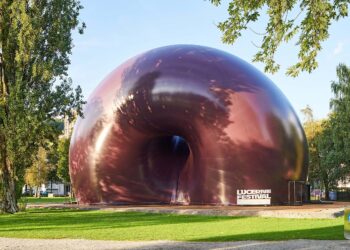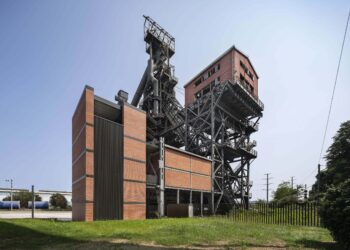Bridging time and space


Amidst the experience of COVID-19, modern cities have begun to contemplate new considerations for architecture and spaces that define living environments. This is interconnected through relationships between spaces, where ‘Patio for Elena’ in Bañares, La Rioja, Spain addresses the boundaries between interior and exterior. The house with an semi-outdoor space extending like a Perystilum around the courtyard, prompted clues on what kind of space to create, evoking memories accumulated in the traditional houses with intermediate spaces.

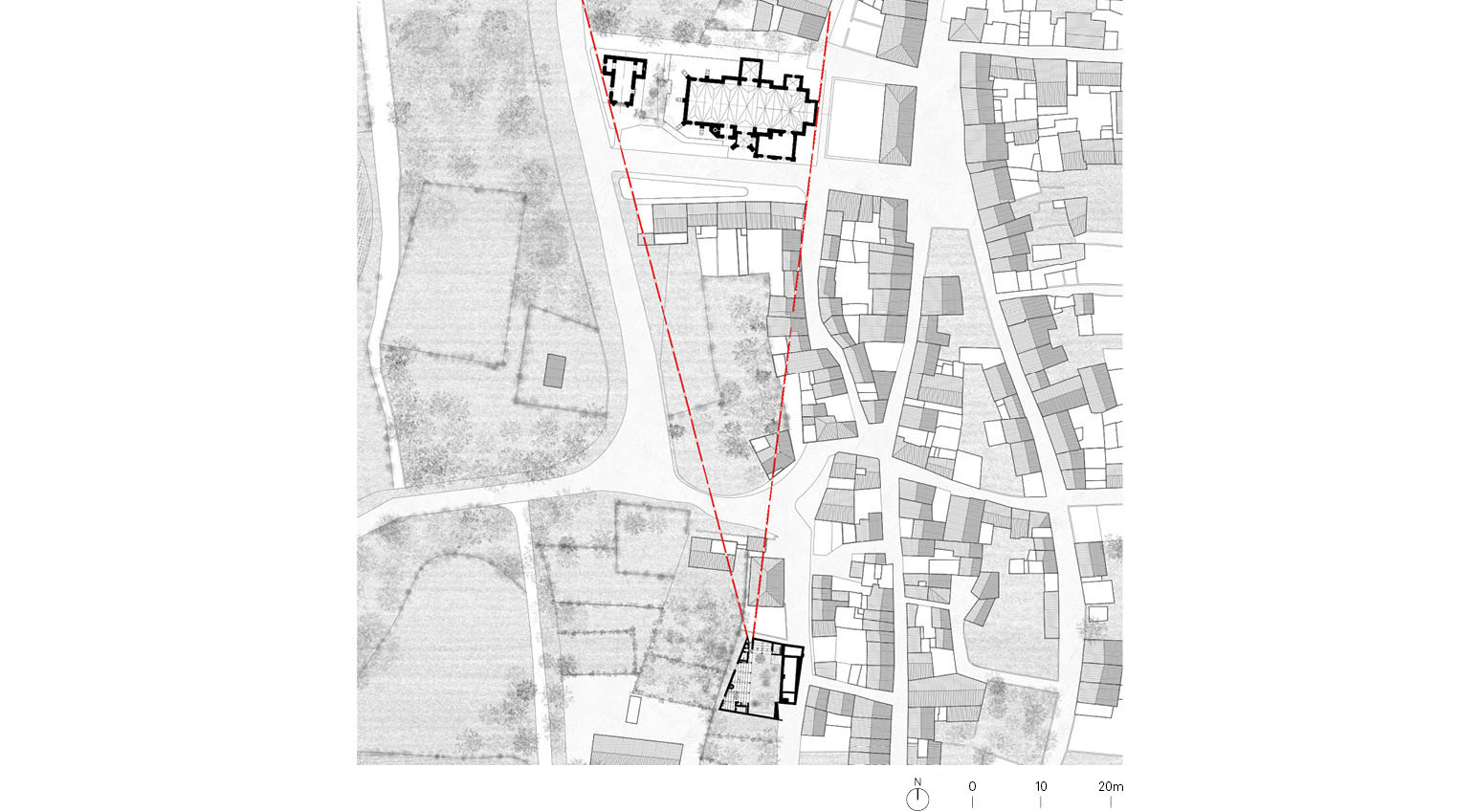

Bañares is a densely populated city, where walls soon become boundaries in such urban spaces. Priority was given to the conditions of the land where the space would be situated, based on the connection the client recalls from his childhood village and his grandfather’s winery. Therefore, considering the area of the existing building inherited by family, the overall configuration was determined, and the spatial layers were organized around the central courtyard.
At Patio for Elena, thick walls on the outer periphery facing the alley distinguish the boundary of the plot, while an open space supported by lightweight timber frames continues. The north entrance forms an axis extending from the courtyard to the nearby church. Auxiliary facilities such as bathrooms and kitchens are placed along the western edge, supporting the boundary of the wall. The existing winery on the east was renovated with lime materials, connecting the new space across the courtyard, forming a large unified area.


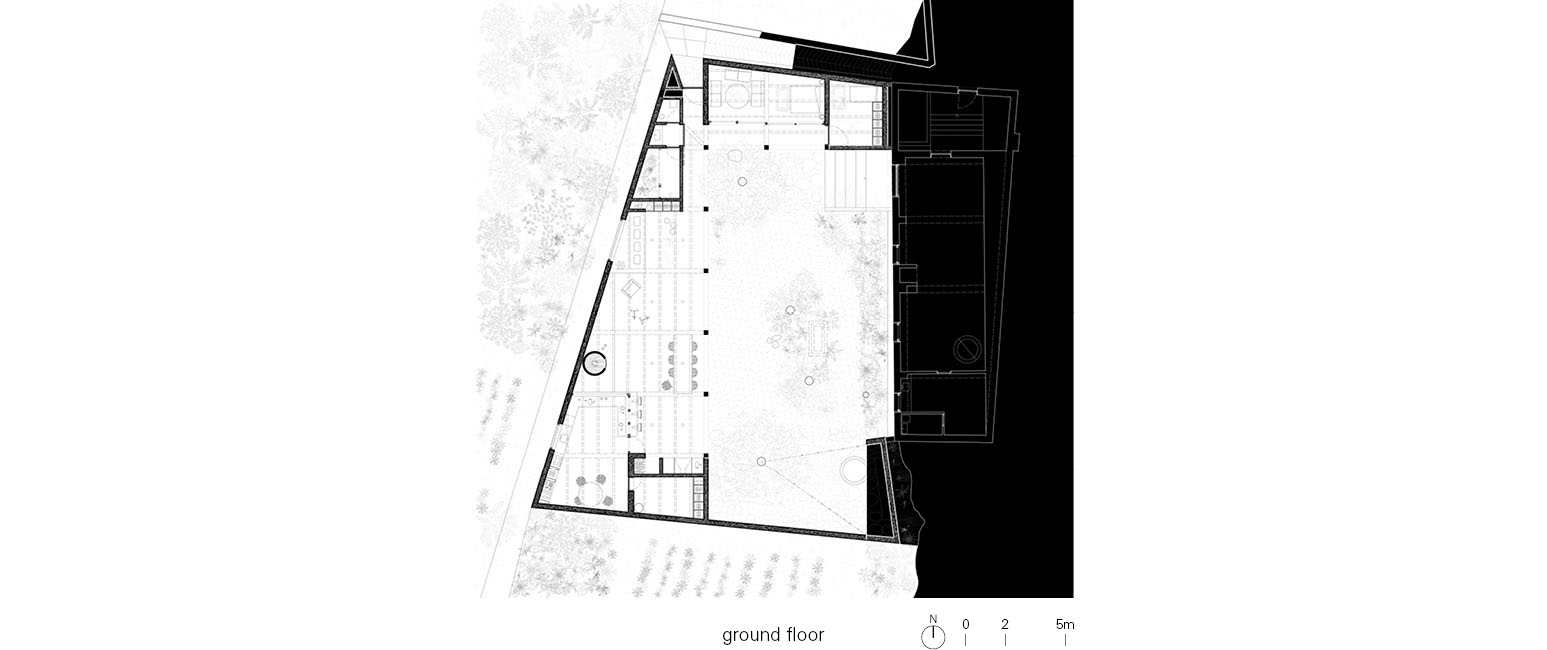

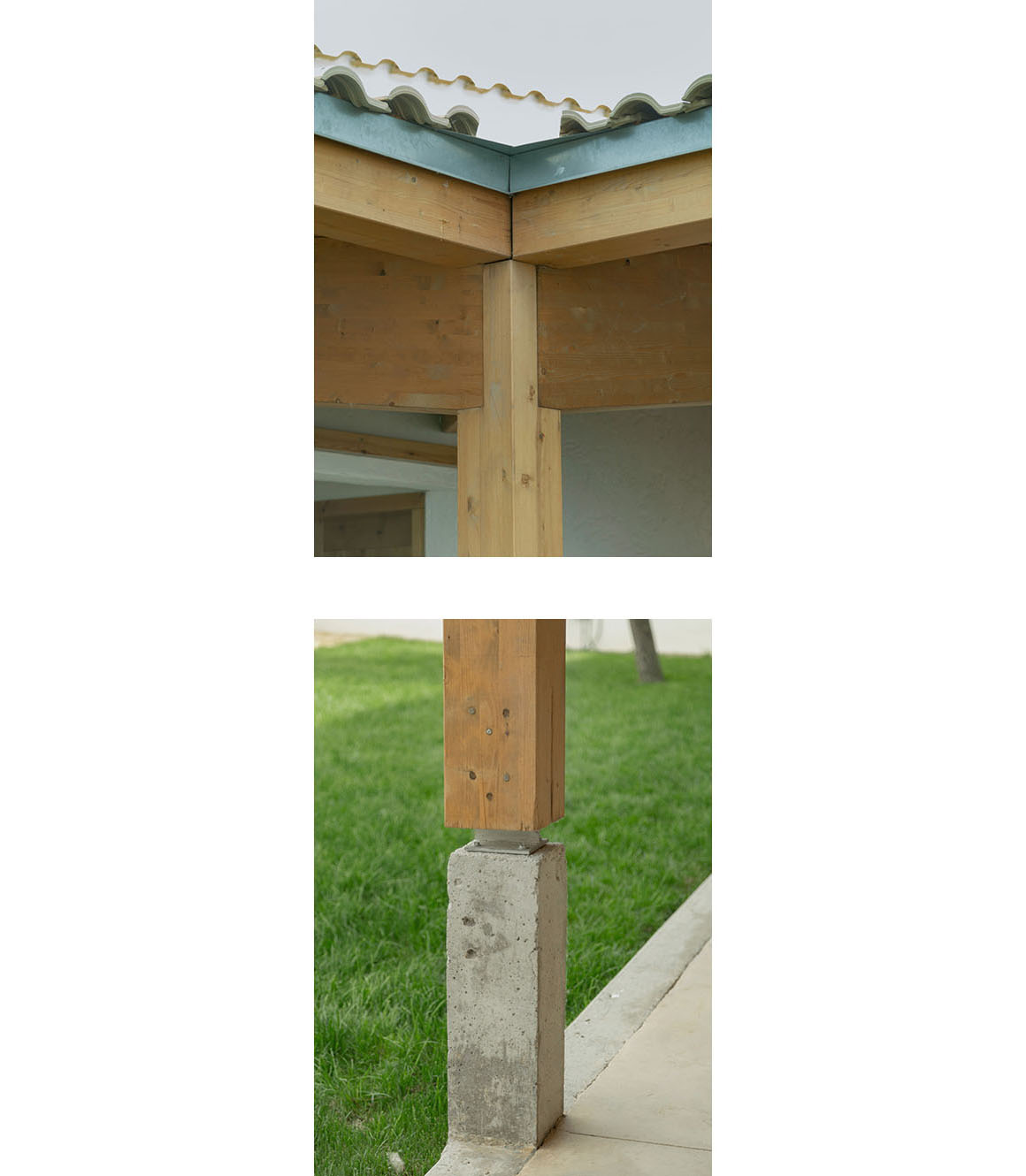

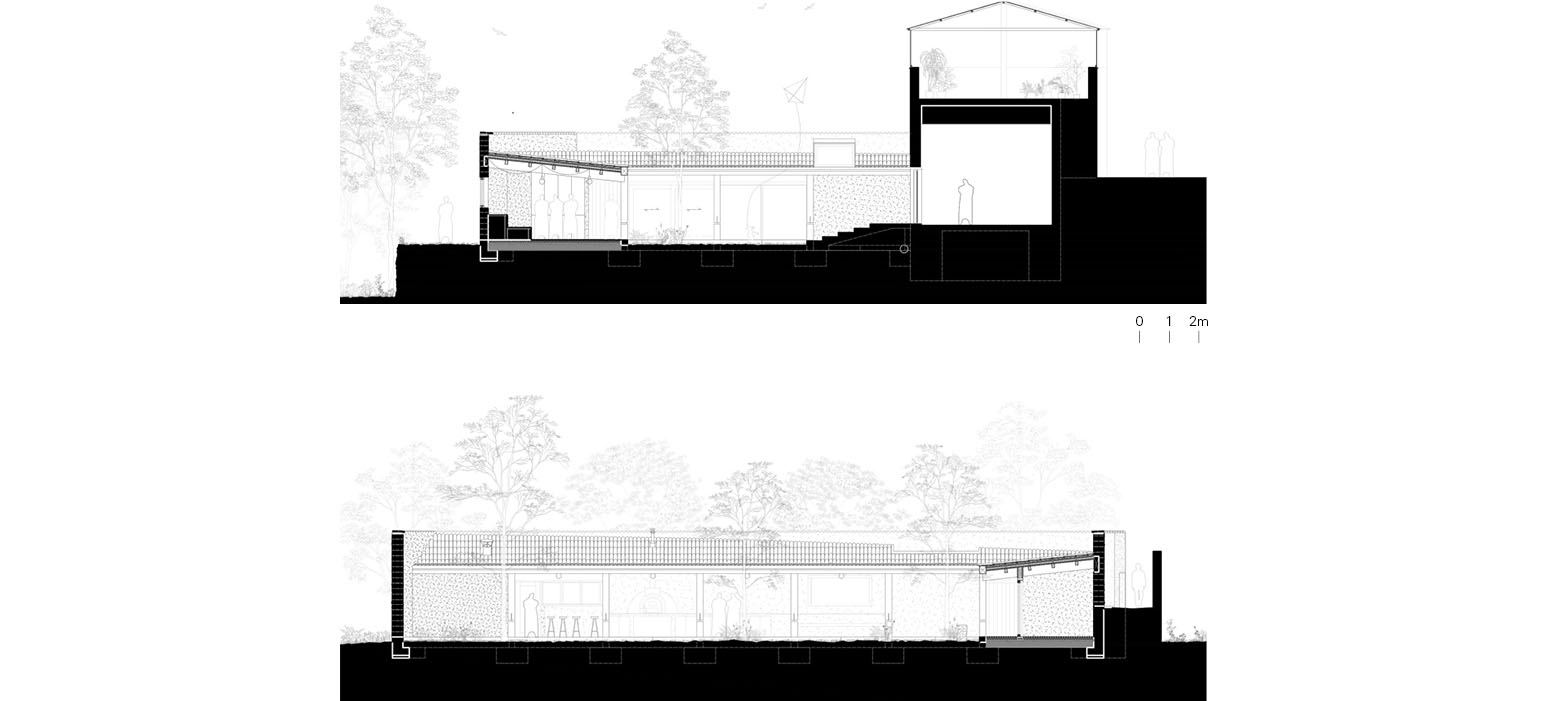

The new space was built using lime mortar mixed with sandstone powder from La Rioja and pine wood harvested from the Basque Country, all local materials. Both the materials and the space type are based on local traditional architecture. La Rioja, famous for its wine, has a mild Mediterranean climate with abundant sunshine. This spatial environment, influenced by these climatic conditions, transcends time and presents new different type according to the era.
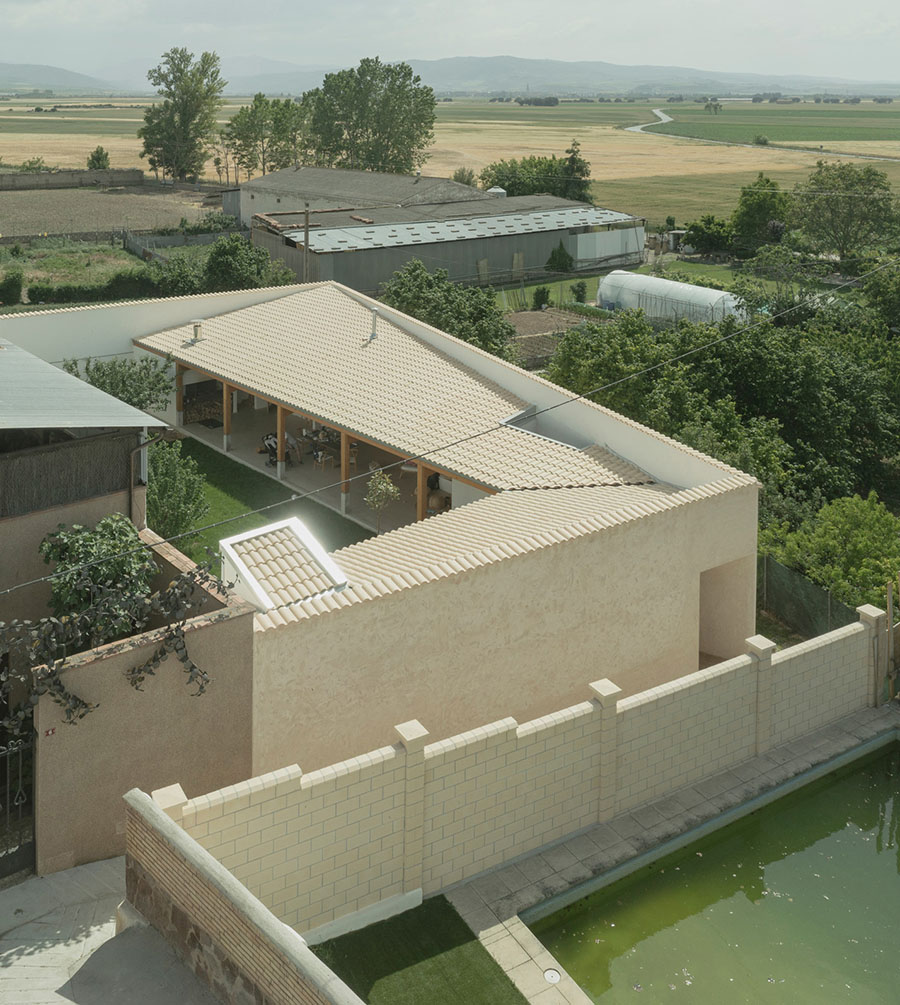
Project: Patio para Elena / Location: Bañares, La Rioja, España / Architects: ATELIER ATLANTICO (Mario Galiana Liras, German Muller) / Bldg. area: 427m² / Construction: 2021~2022 / Awards: Seleccionado IX Premio de arquitectura ENOR 2023, Seleccionado Premios de Arquitectura del CSCAE 2022 / Photograph: ©Federico Cairoli


