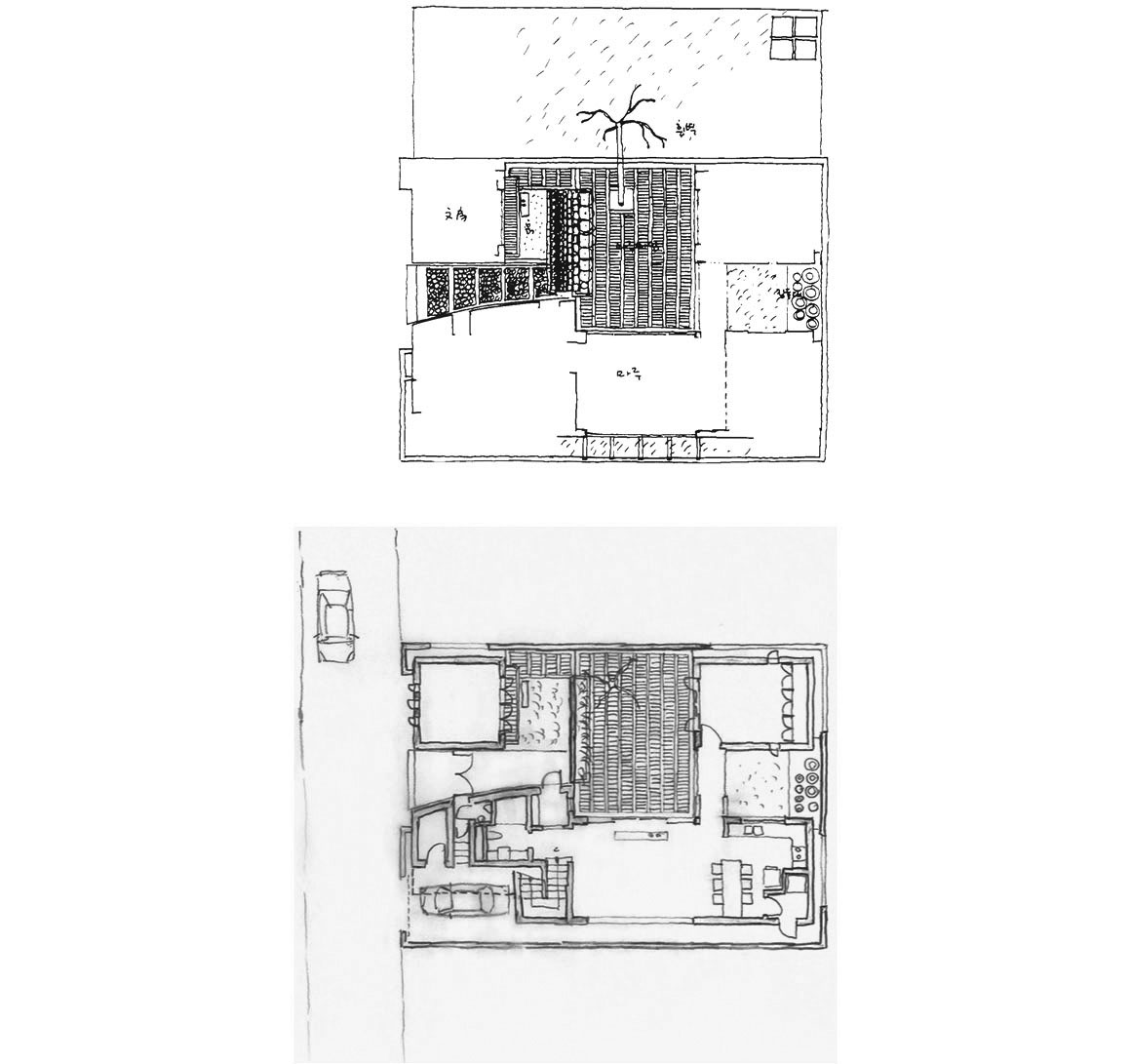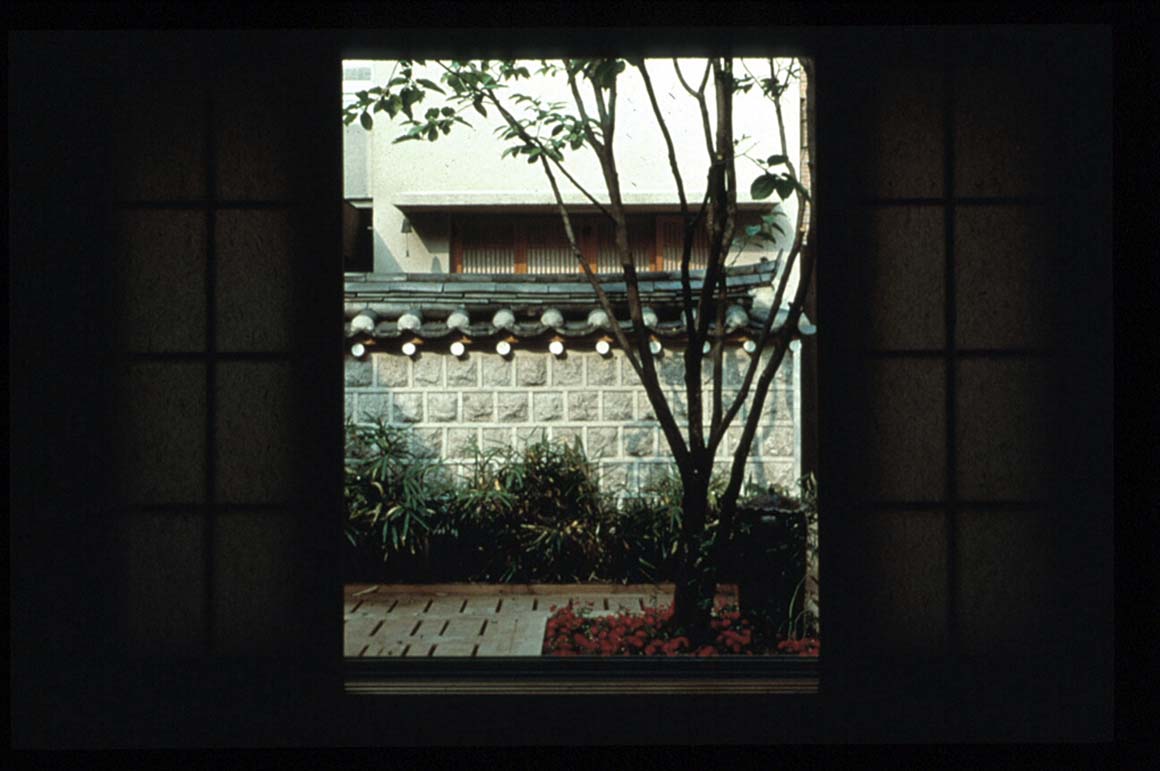The aesthetics of void

Situated in an alley in Nonhyeon-dong, Gangnam-gu, Seoul, Sujol-dang is the home of Professor Yoo Hong-joon, author of <My Cultural Heritage Travels> and former head of the Cultural Heritage Administration. Professor Yoo asked architect Seung Hyo-sang to design a house that would solve the problem of ‘what is expensive and what is not comfortable’. Due to the influence of land that prioritizes economic value and housing that emphasizes asset value, people are only interested in owning a house and not thinking about how to use it. They naturally focus on the external structure and form rather than the space inside the house and the life in it. This is why there is no identity of the inhabitants and a neighborhood without neighbors where such houses are gathered.



Sujoldang, a two-story house with a land area of 234.4m² and a gross floor area of 195.5m², means ‘a frugal house’. At the same time, it is built as a modern, urban hanok, traditional architecture in Korea. Through the gate made of traditional window lattice, you can see a small yard with a single tree, surrounded by a low wall and a d-shaped building layout reminiscent of an old Korean house. In addition to the paved central yard, there is also a small yard and a backyard. The floor of the yard is filled with different materials.
Between the courtyard and the rooms, there are connecting passageways to create a gradual pathway of entry. As a result, some rooms are far away from each other, while other is only accessible from the outside. The design is characterized by the fact that it is not calculated just to be comfortable. The architect says that uncomfortable movements lead to contemplation and create a unified life for the family, which in turn leads to an enriched life.




Sujoldang is filled with a series of layers with empty space. It is indeed a house where architect Seung Hyo-sang’s architectural philosophy of ‘aesthetics of poverty’ began. In a society with distorted values, where people are preoccupied with the accumulation of unbalanced wealth, architecture is only focused on being higher, bigger, and more majestic. Inevitably, the value of life within it is ignored, and meaningless hollow spaces are produced. In such a material society, architects value the spirit and create modest spaces on small plots of land, low spaces that are connected to neighbors, and spaces that are anti-functional and make life more authentic. It makes them think and reflect.
Project: Sujoldang / Location: Nonhyeon-dong, Gangnam-gu, Seoul / Architect: Seung H-Sang / Construction: Samhyub Construction Co. / Client: You, Hong-June / Use: Private Residence / Site area: 234.40m² / Bldg. Area: 175.54m² / Gross floor area: 195.5m² / Bldg. coverage ratio: 50% / Gross floor ratio: 68.2% / Bldg. scale: one story below ground, two stories above ground / Structure: reinforced concrete structure / Exterior finishing: external insulation finishing system / Design: 1992.5~1992.8 / Construction: 1992.9~1993.5 / Completion: 1993 / Photograph: Osamu Murai, 516Studio_Kim Jandee




































