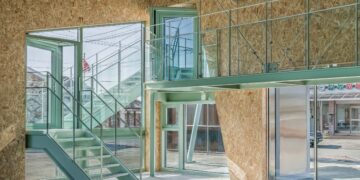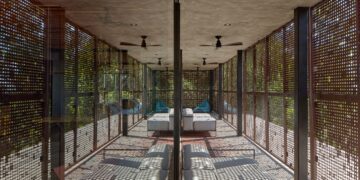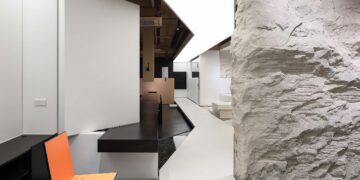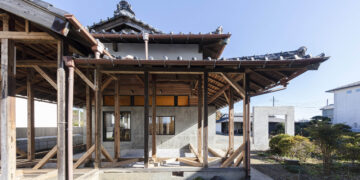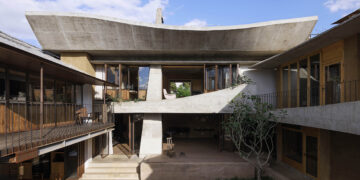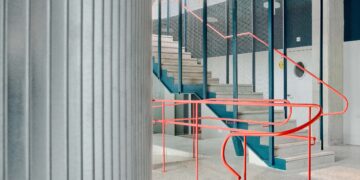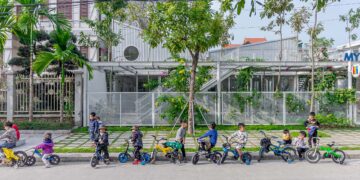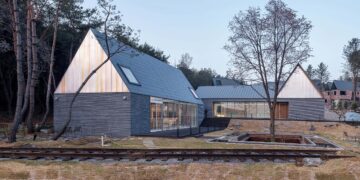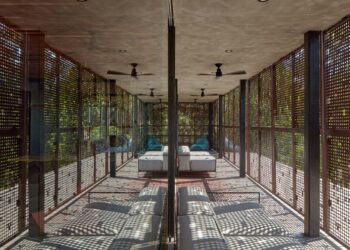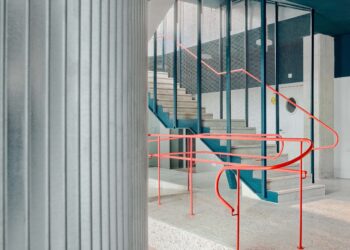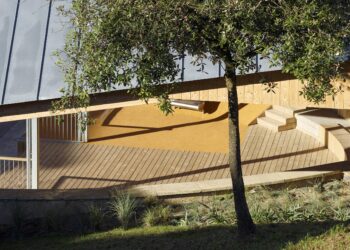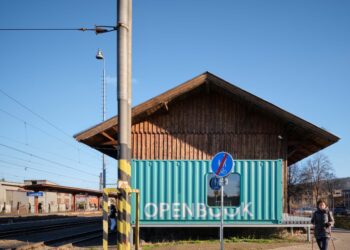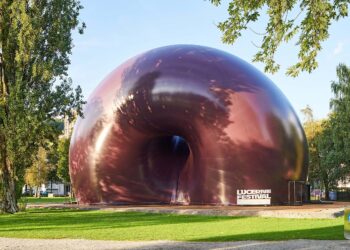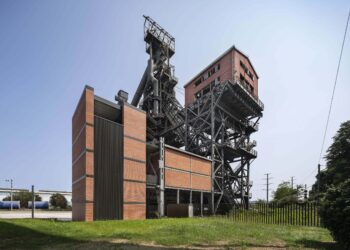Soothing in the pebble


Floating pebbles provide a serene setting for sick children and their parents at the newly opened Ronald McDonald Family Room Nijmegen, located within the Radboudumc Amalia Children’s Hospital. Aptly named ‘The Pebble,’ the gently circling space creates an unfamiliar impression and adds a playful atmosphere that stimulates the senses.
The Ronald McDonald Family Room was designed to complement existing cramped units within the hospital, as a rest area for stress of treatment. The idea was that children would feel more comfortable with their parents and other family members in the hospital, which would help their recovery. The proximity to the nursing ward on the second floor also provides additional support. Parents who have visited the hospital with young children say the Family Room has given them peace of mind while watching their child’s treatment more closely.


It contains three levels of a large pebble connected by a spiral staircase, with a smaller piece of pebble right next to it. Inside, there’s a reception are, a nursing room, a seating area, a play area, and a kitchen, serving the needs of families. The spaces are arranged in a smooth transition, connecting open and private areas. Airy floor-to-ceiling windows and rounded openings bring in light and open up views. In keeping with the interior design concept of a “theater of nature,” potted plants are placed throughout to freshen up the atmosphere.
The cozy family room is a soothing sanctuary from hospital life. From the soft forms floating in the air to the design creating a sense of home, the warmth and comfort of the space has a positive effect on the mind and body.




Project: Ronald McDonald Family Room / Location: Geert Grooteplein 10, 6525 GA Nijmegen / Architect: EGM architects / Interior architects: Concept_EGM interiors; Realization_Thoben & Minten / Project coordinator: PBB Radboudumc / Structural advisor: Aronsohn Raadgevende Ingenieurs / Acoustic / building physics advisor: Peutz / Constructor: Jora Vision, Cornelissen / Installations advisor: Engie / Client: Radboudumc / Gross floor area: 124m² / Design: 2018~2020 / Completion: 2021 / Photograph: ©Scagliola + Brakkee (courtesy of the architect)


