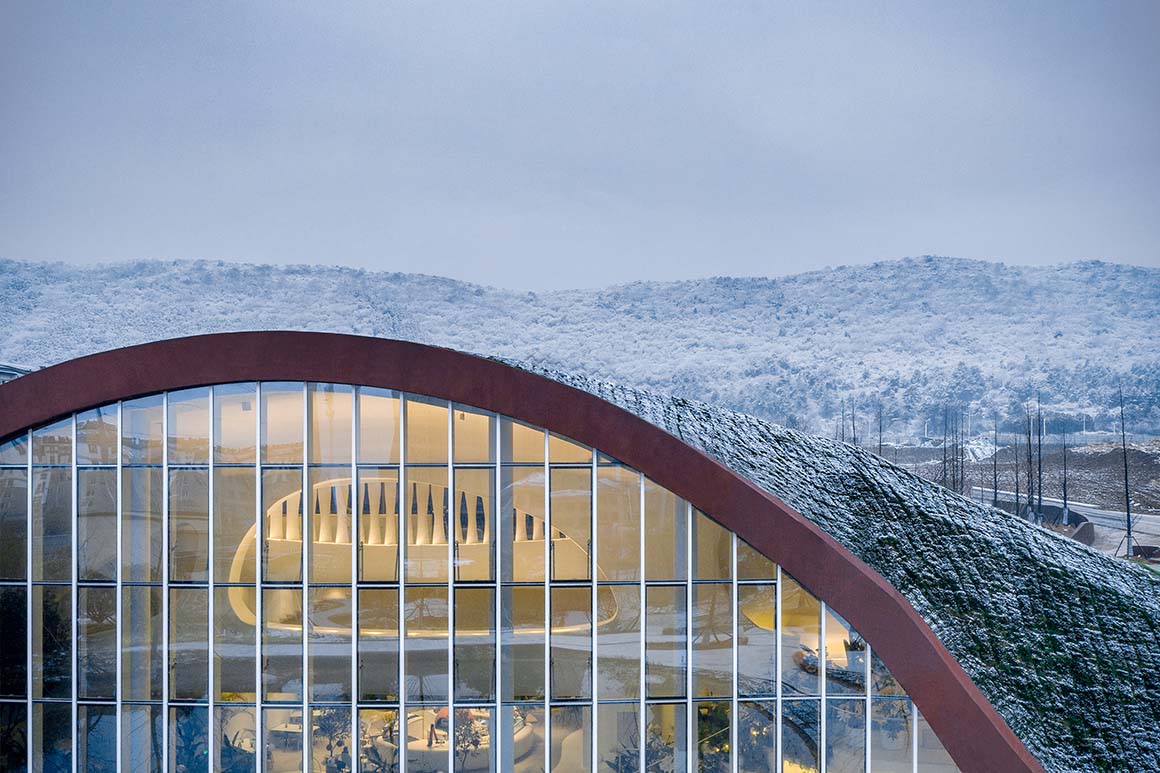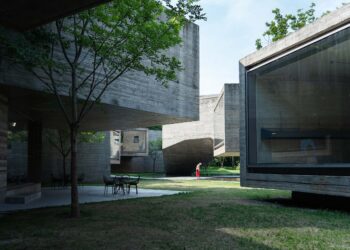A wiggly carrier embosoms light and shadow

The OCT Chaohu Natural and Cultural Centre is situated at the base of the mountains, spanning tens of kilometers on the northern side of Chaohu city. This project serves as a pivotal point where the local natural environment and urban living converge, aiming to showcase the indigenous cultural heritage, while also embracing the future of city entertainment.
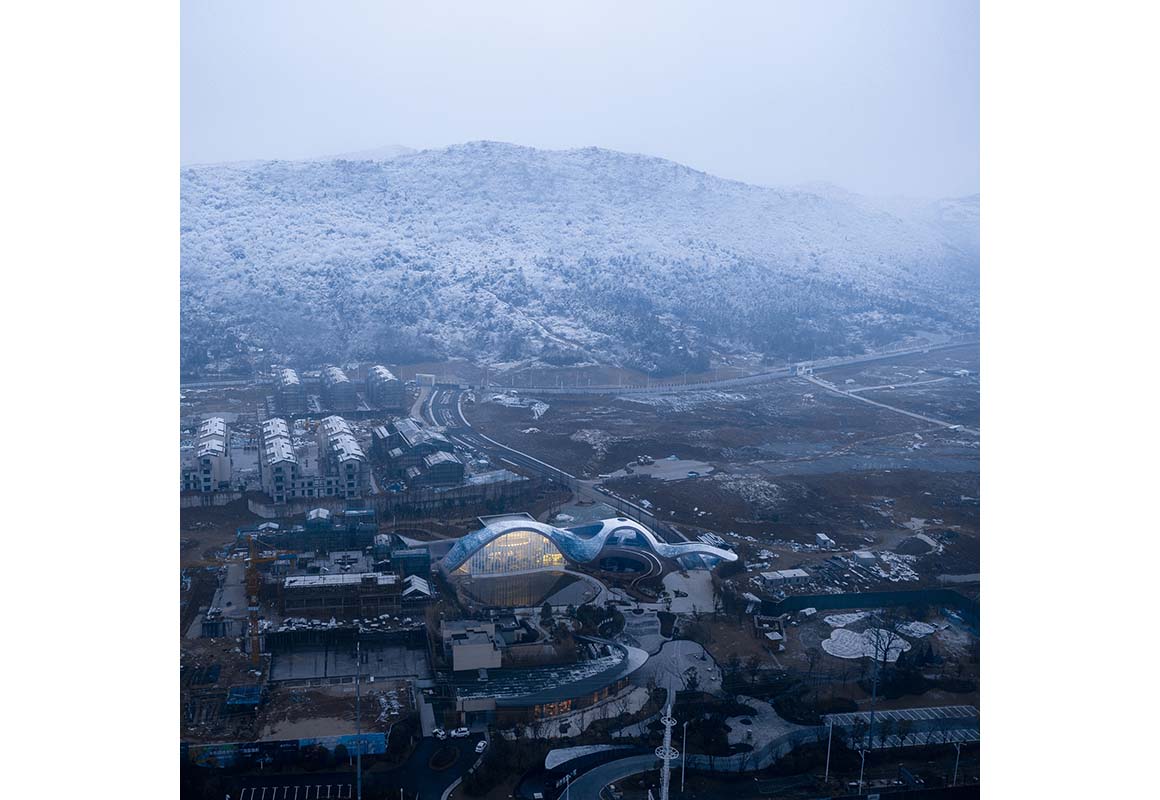



The logic of the architectural concept derived from the idea of natural elements. How to make the background of the mountain, the earth’s vegetation, geological context and so on to form the body of the building, and through the formation of the building body as a carrier to show the light and shadow, rain and snow, air these smaller elements. Architecture is no longer just the scale and space required for human activities, but more importantly to express the natural elements that these architects want to display, and on this basis, let citizens and their activities feel the self-shaping space of the natural element.
The overall plans and elevations of the building are projected by the external shape of the mountain and the earth contour. With the relationship with the surrounding, architecture will embody out the strength that the architect intends to express which include the sense of strength, spaciousness, and the perspective of experience sensation.
The architects began to carry out creative imagination about a wiggly worm in the ground: wormholes formed as worms crawl through are the boundary of inside and outside buildings. The wormholes shaped by worm drilling out of the surface (building). This node naturally forms the location of the viewing platform.






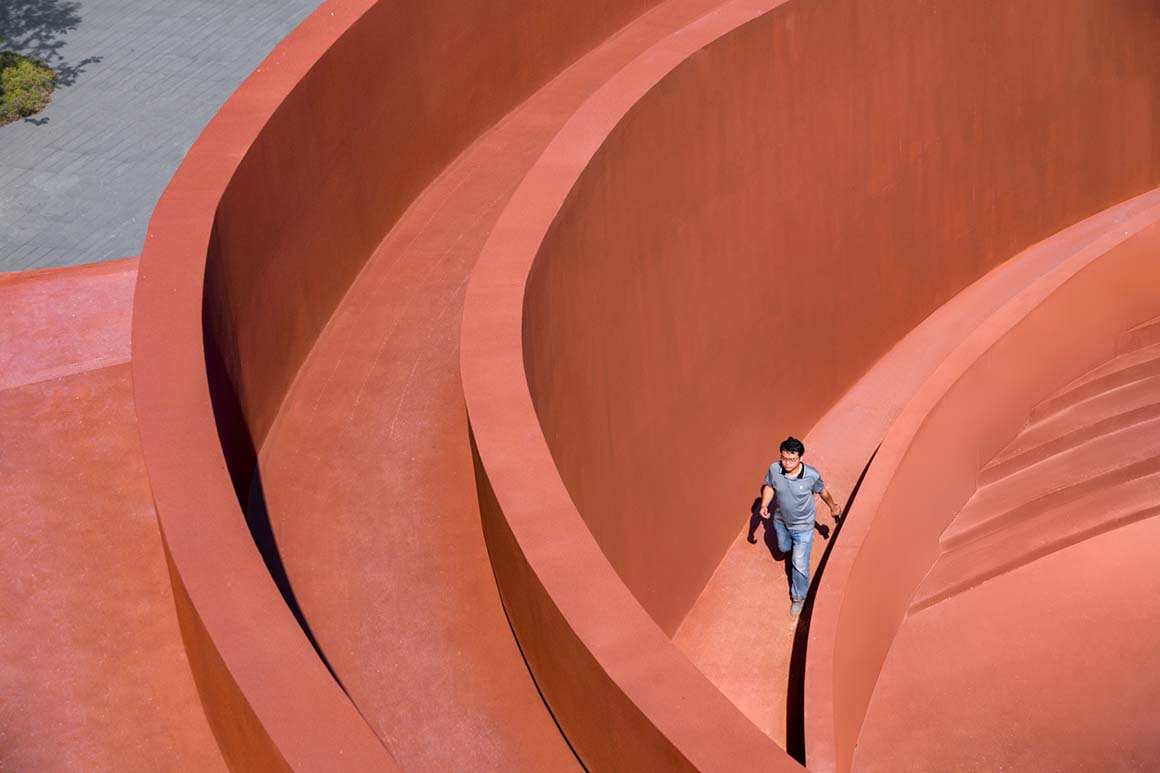
The structure of the building adopts steel structure to ensure the project construction speed and controllability. On the top and bottom of the structure layer, the roof in-situ pouring and GRC hanging board are combined respectively. After the construction of the foundation level was completed, the architects used two methods of planting roof and spraying lightweight concrete to complete the shaping of the upper and lower veneer layers. These two methods are both malleable finishes, and their inherent characteristics determine that it must have a better match with the streamlined shape, and greatly reduce the tolerance for accuracy.
Due to the large difference in the slope rate of the building roof, the building adopts a variety of anti-skid treatment strategies. On gentle slopes, large mesh anti-skid partitions are used, while on steeper slopes, dense hole partitions are used. Fill 50mm of formula soil in the corresponding anti-skid partitions of different densities to ensure that the roof vegetation can survive.




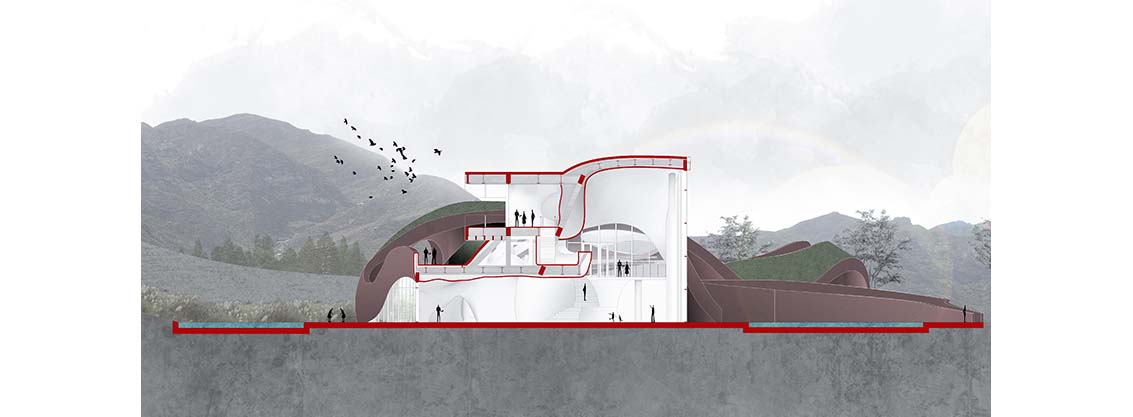

Project: OCT Chaohu Natural and Cultural Centre / Location: chaohu, China / Architect: change architects / Design team: Jiang Qiu, Zhou Yangyang, Shi Chen, Li Baona, Hou Xiaomeng, Jin Xiaoli, Bian Keming, Hao Ziting / Local design institute: Anhui Architectural Design and Research Institute Co., Ltd. / Structural engineer: Anhui Fuhuang Construction Co., Ltd / Lighting design consultant: Jiehan Lighting Design Consulting (Shanghai) Co., Ltd. / Landscape designer: Masters’Architectural Office (M.A.O) / Interior designer: Ipoletz Architectural Consulting Services Co., Ltd. IFGROUP / Architectural creativity and design consultant architects: Cai Sheng, HAN SONGLI, Yin Wenjun, Hao Xingyu, Qian Jun / Structure consultant: Shanghai Wilderness Structural Des. Firm Inc. (General Partnership) / Structure designer: Zhang Yewei / Curtain wall consultant: Shanghai Xima Curtain Wall Engineering Consulting Co., Ltd. / FF&E consultant: FF&E Consultant: Shanghai KEYI Architectural Design Co., Ltd. (KOYI) / Client: OCT East China Group, OCT Hefei Huanchao cultural and Tourism Real Estate Development Co., Ltd. / Bldg. area: 1500m2 / Design: 2019~2022 / Photograph: ©Wu Qingshan (courtesy of the architect)
