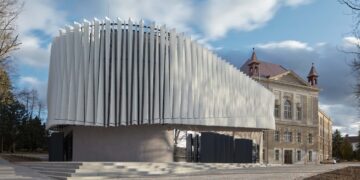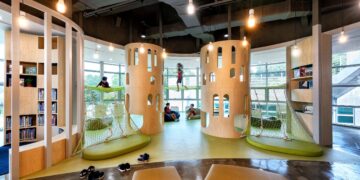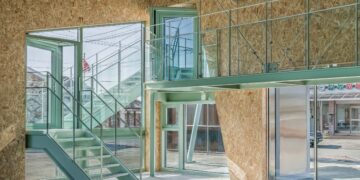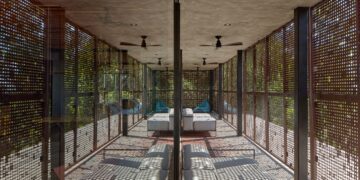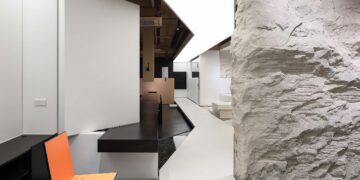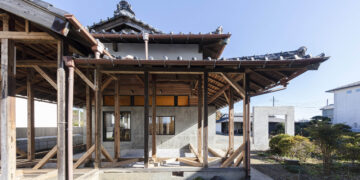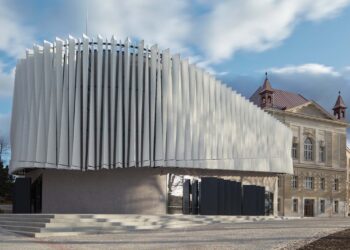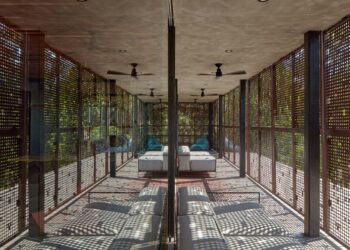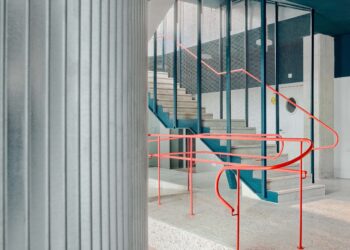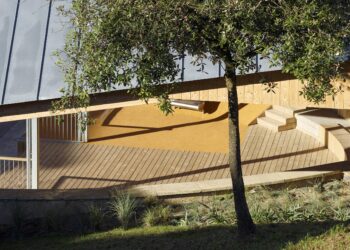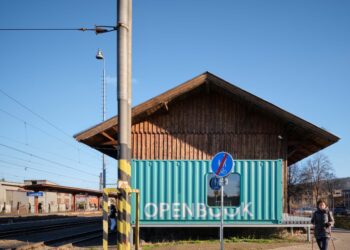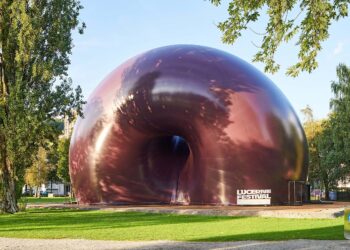More than the sum of its parts

The residential project is located in Barwon Heads, Victoria, Australia. It is a bounded house within a block, that functions as the clients’ second home. The architectural concept separates interaction across the site in order to reconnect it when desired. Raised off the ground due to a flooding overlay, the house is broken up into primary elements of varying spatial organization. Set inside a deformed perimeter of columns, each element functions on its own, allowing the family to grow and recede during the home’s ever-changing occupation over the course of a year.




The steel frame that elevates the house forms the bounding box for the assemblage of its parts. Organized into zones of constant and temporary use (long term, short term, and transition space), each element is arranged via the rotational play of the corridor that generates complimentary opportunities of light and privacy. The front houses a dining room, living room, kitchen, study and a bedroom for the couple. The middle of the property houses a laundry and a powder room. The back houses two bedrooms with en-suites and a sitting room for guests.
Evident in the skylights along the west and east walls, obscured northern outlooks allow the occupants to capture morning and evening sun, while maintaining privacy from neighboring properties. The rotational play of the corridor, along with screening and window positioning, provides each separate part of the house with a different private viewpoint and a different part of the garden to interact with.




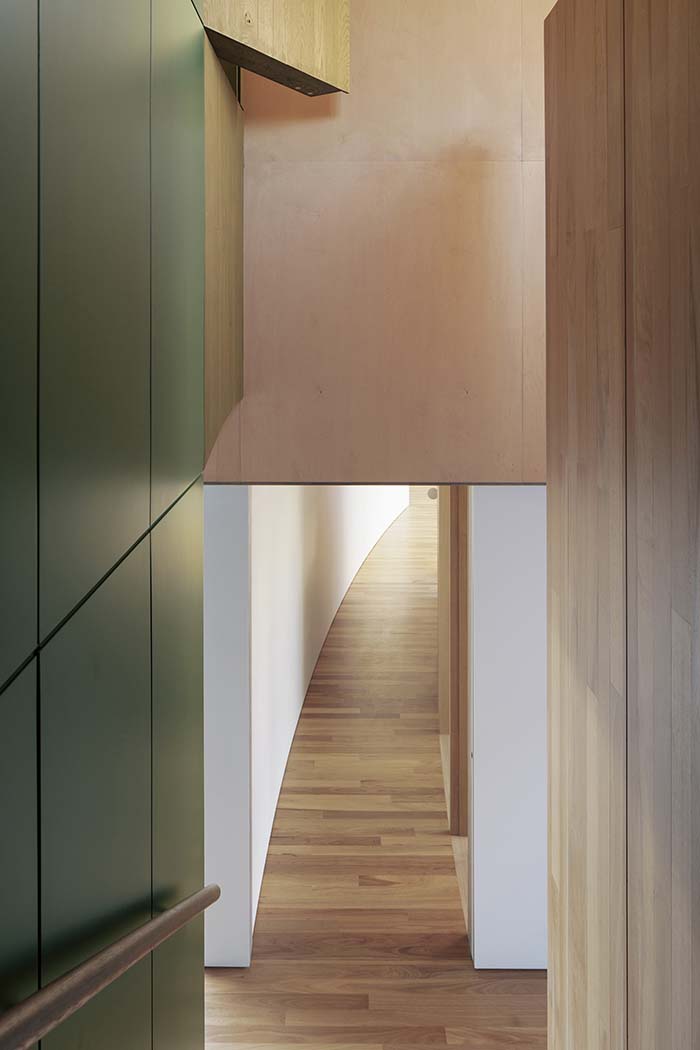



In spite of this separation of spaces, a continuity of space is established by the individual spatial organizations of each element – the back of the kitchen is the living room, the top of the living room is the study, and so on. The western deck, which sits in the middle of the site for greater midday and afternoon sun, provides an extension of the kitchen. Yet, once the front doors are open, the space expands all the way through the house and into the street. AB House is a house that may be private, but doesn’t have to be.
Project: AB House / Location: Wadawurrung Country, Barwon Heads, Australia / Architect: Office MI-JI / Steel fabricator: Ore Designs / Landscape architect: Bush / Projects / Landscaper: Growing Designs. Built Landscapes / Contractor: David Webb Building Solutions / Site area: 534m² / Bldg. area: 260m² / Gross floor area: 210m² / Completion: 2022 / Photograph: ©Ben Hosking (courtesy of the architect)


