Blurring the boundaries between time and space
100A associates
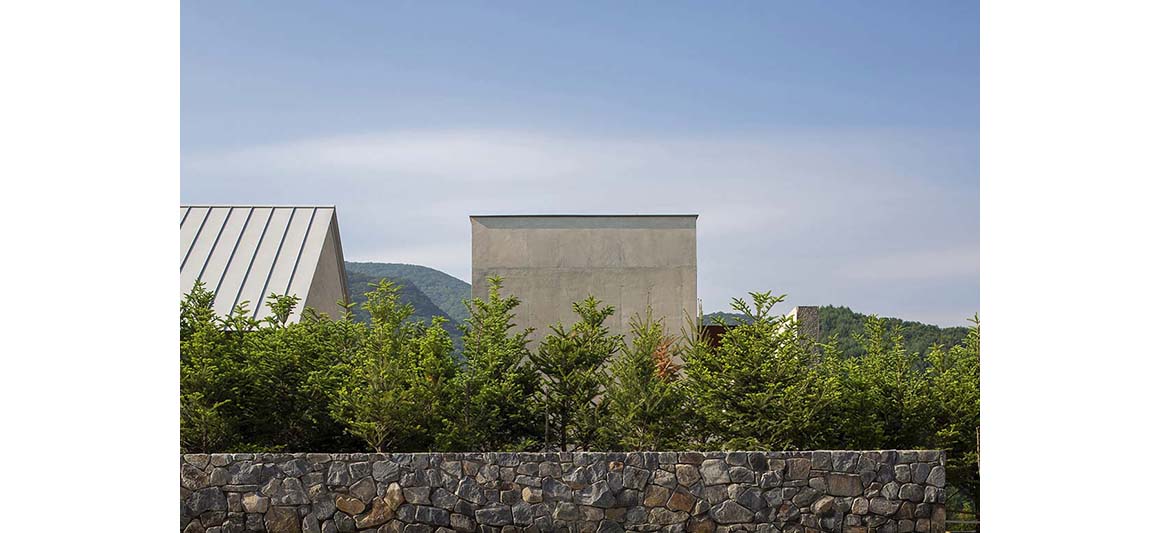
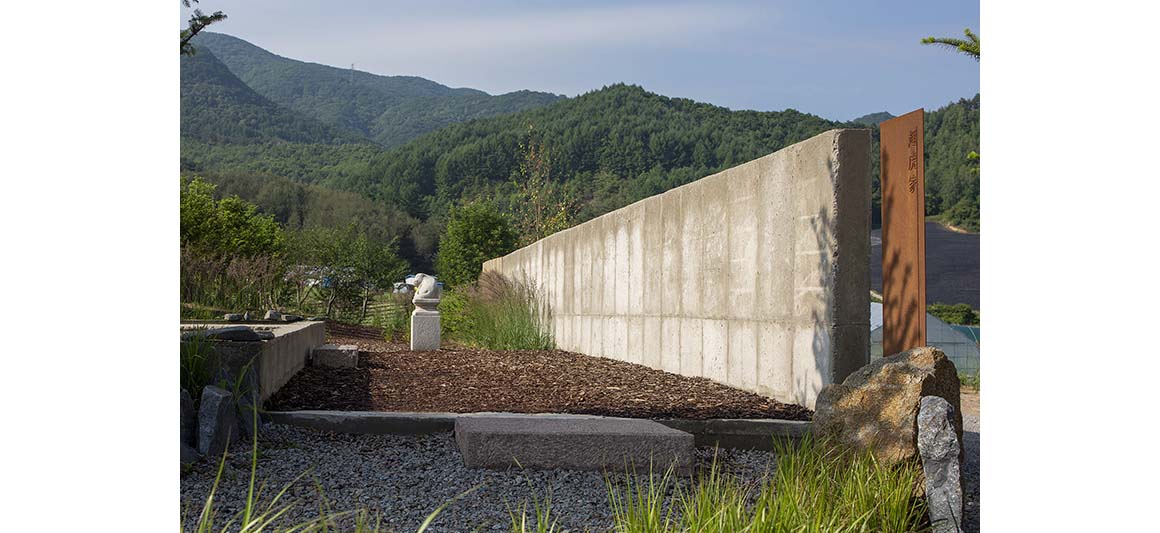
The earth seems to speak of a distant stillness in a silent language. It is the quietness of silence and unmannedness, in which something unexpectedly overthrows the mind and body. “Of all the infinite points on the earth, there is only one specific place. Therefore, the place has the power to make architecture special.” The scene produced by the land seems to be unfolding in front of your eyes and explaining what you read somewhere. It is engraved deep into the ground, so no matter how deeply it is cut or washed, the “vigor of a place” that comes back up smoothly no matter how much it is washed away, and the human response to the landscape, are transferred to space.
If you follow the road surrounded by mountains, you will come across a family named Chiho who is sitting on a low hill. It is a village in Homyeong-ri, Pyeongchang, Gangwon-do, surrounded by Mt. Byeongdu, Mt. Duta, and Mt. Odae. There is a statue of a tiger at the entrance to the village, which symbolizes the legend of Beomuri, the old name of the village, which was built long ago because a tiger often climbed on a large rock in front of the village and cried. As if groping the traces of a tiger crossing the folds of the mountains surrounding the ground with closed eyes, the spaces are lowly cast. Reminiscent of ‘a tiger who gained the energy of restoration just by staying’, it is a figure scattered across the boundaries and categories of time and scattered on the ground that still exists.
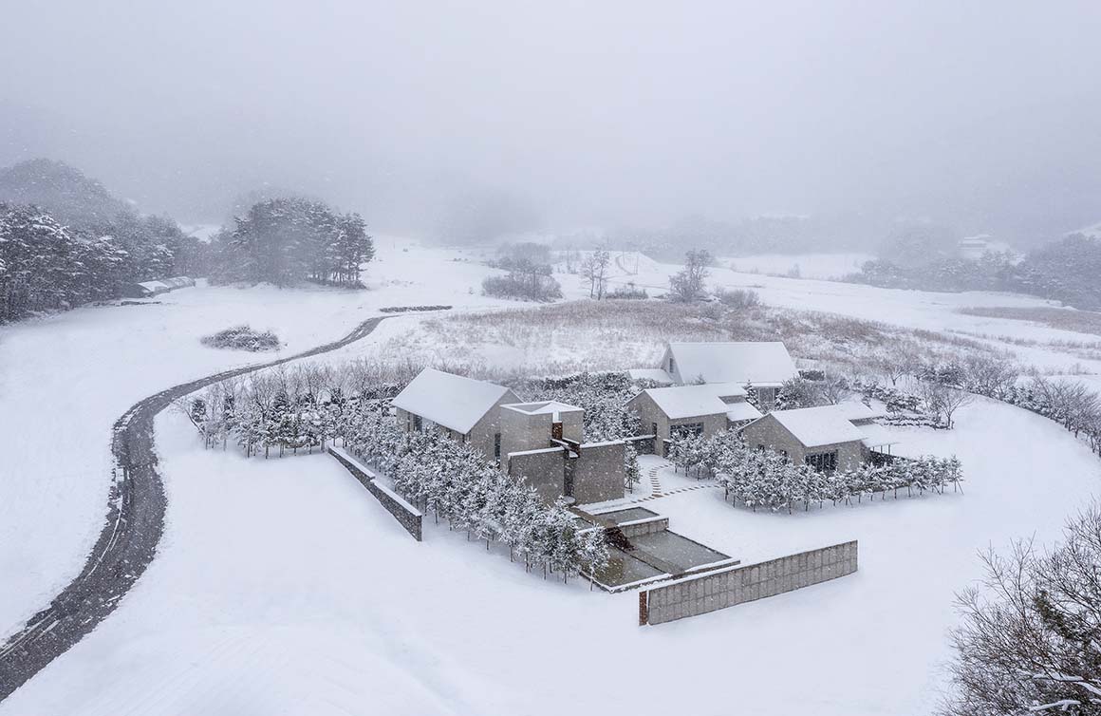
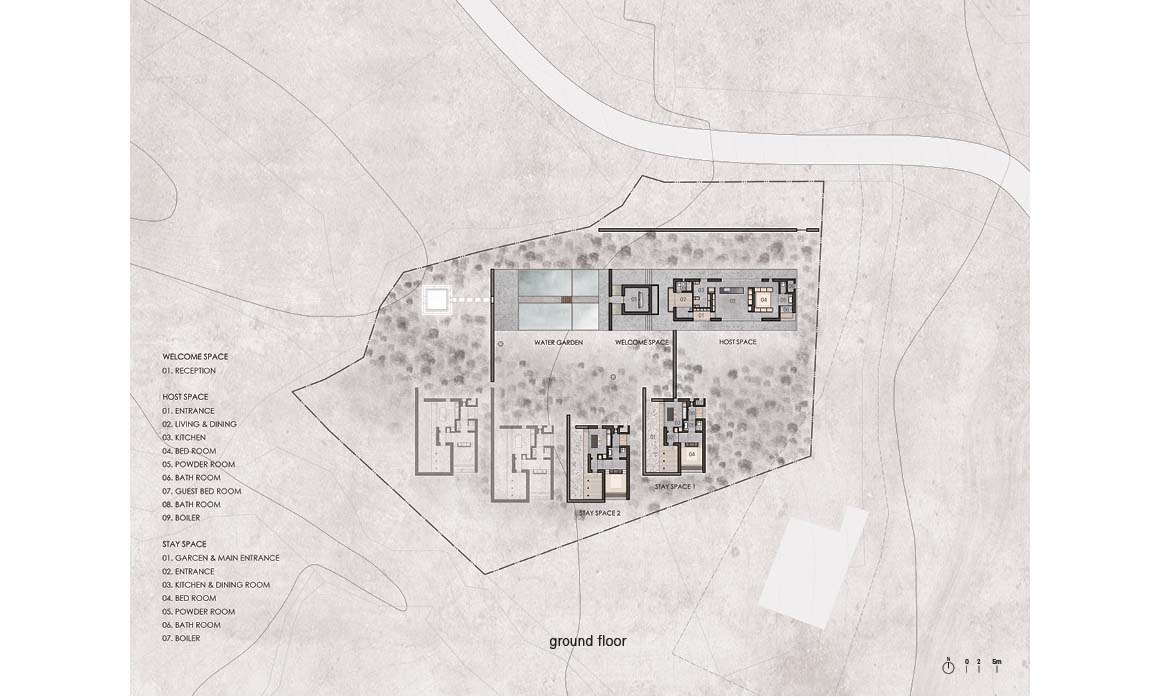
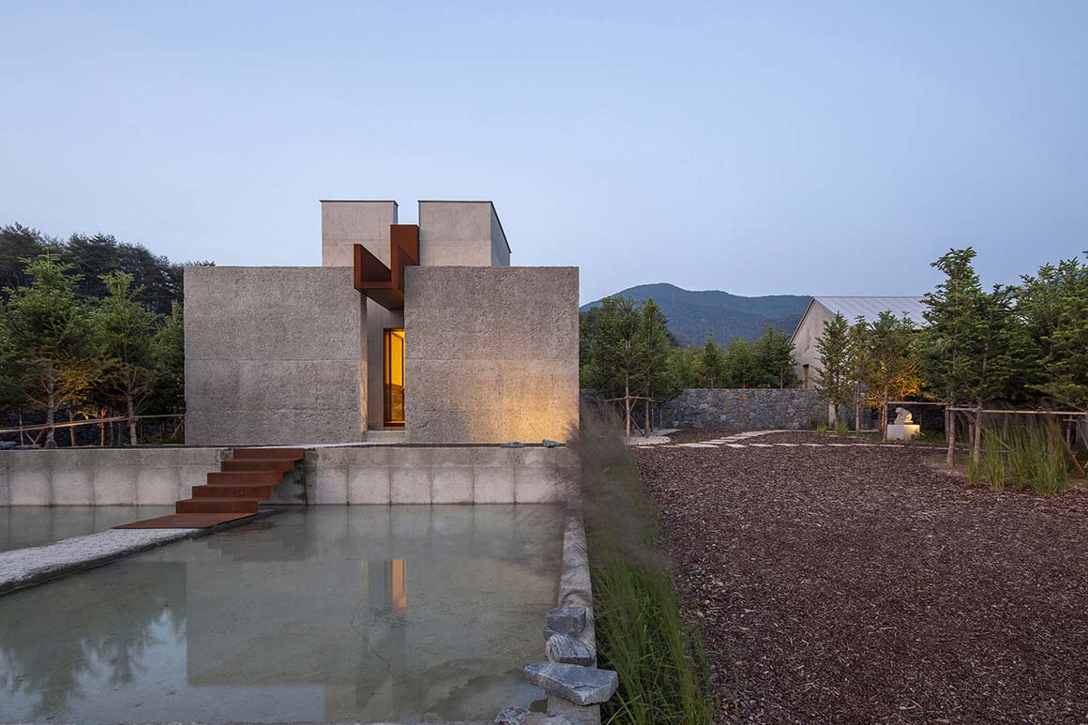
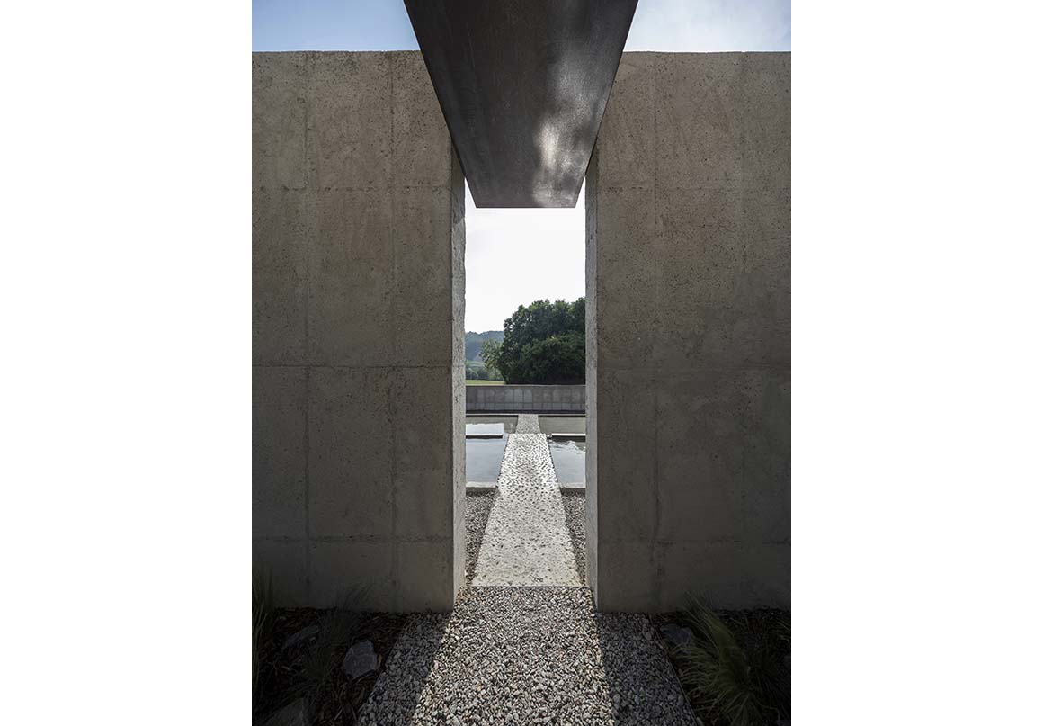
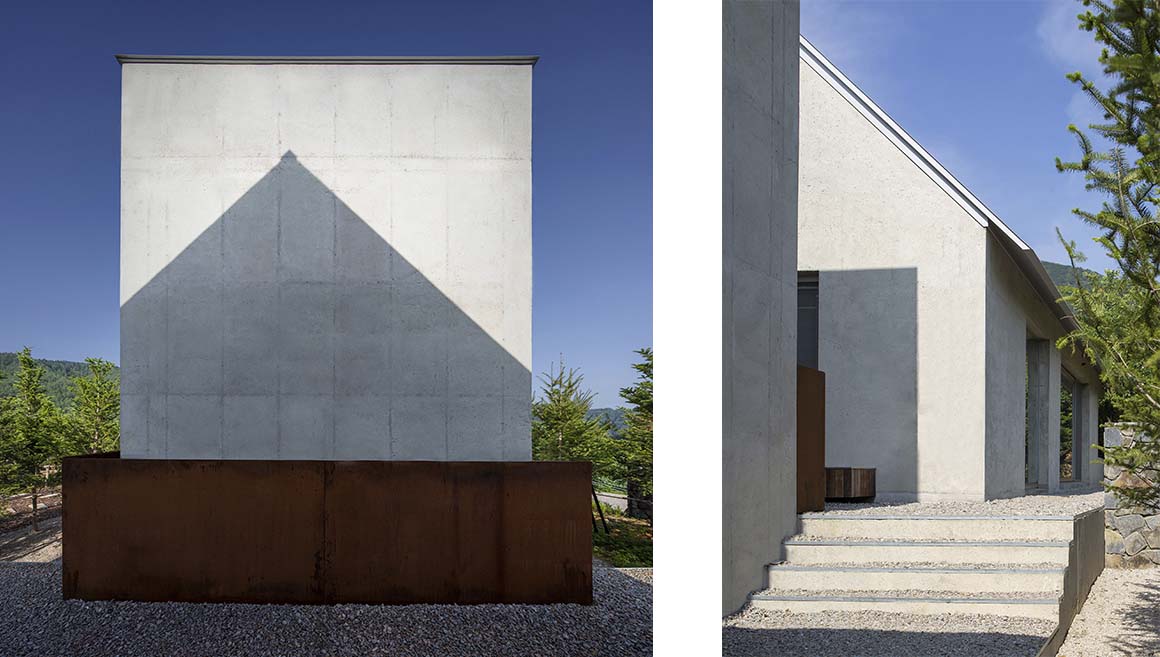
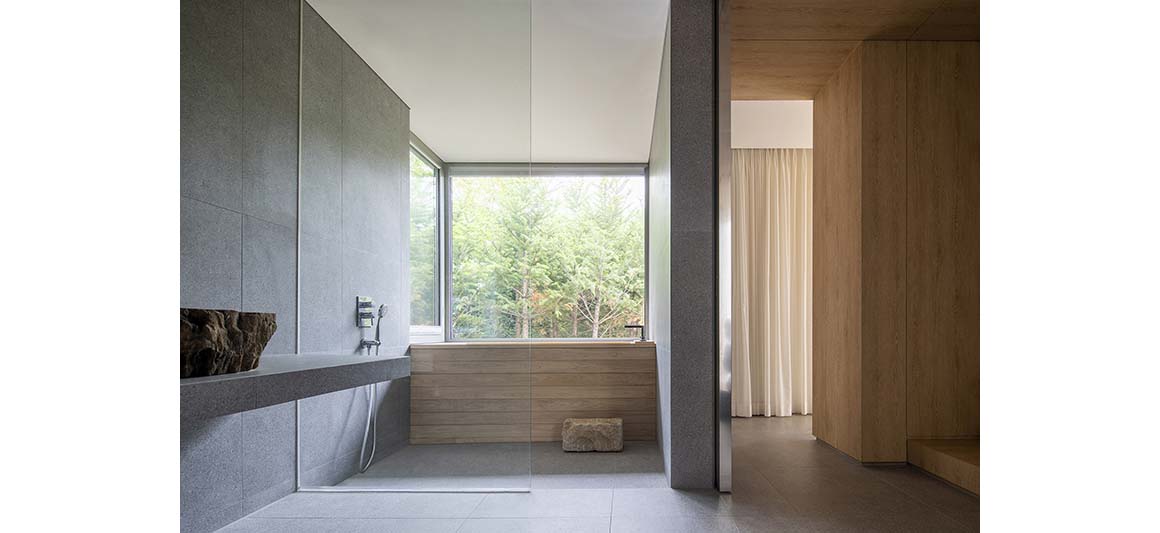
The pine forest and bamboo forest appearing in Danwon Kim Hong-do’s paintings Songha Maenghodo (松下猛虎圖) and Jukhamaenghodo (竹下猛虎圖) are depicted. The two areas in the picture are places of meditation and of attaining enlightenment. Architecture implicitly builds its meaning in each space. In addition, the tiger in the painting is a being who meditates inwardly. The reality of inaction, the act of immersing and erasing all artificial obstacles, is now being expressed as space itself. It means that it contains the meaning of infinite space that transcends the boundaries of space and time and leads to the world of eternal meditation. Therefore, it is expected that architecture will become an inactive place that provides energy of self-cleaning, recovery and restoration to those who stay in the space.
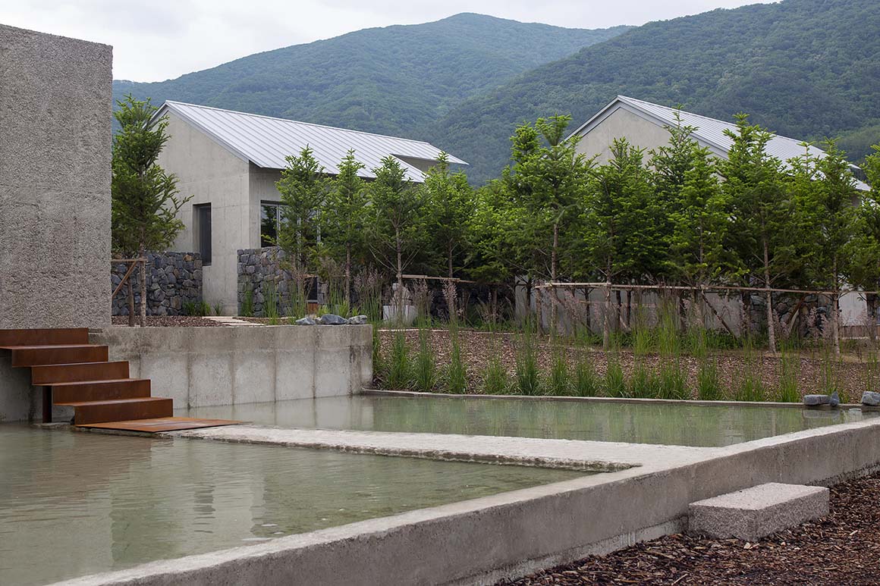
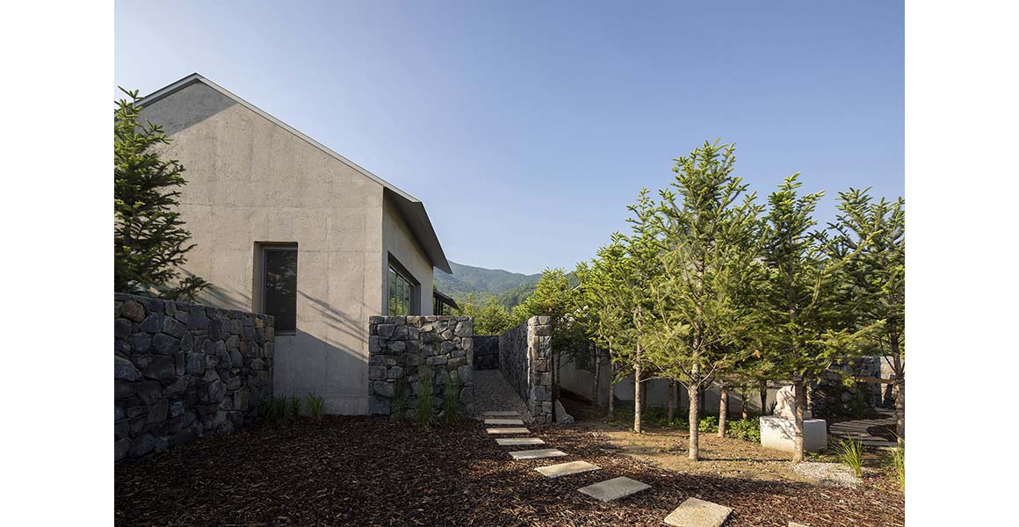
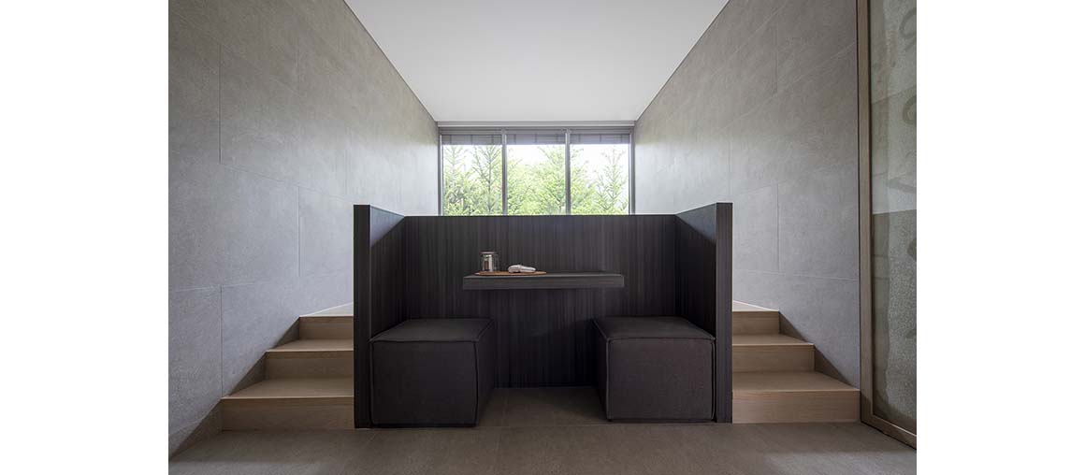
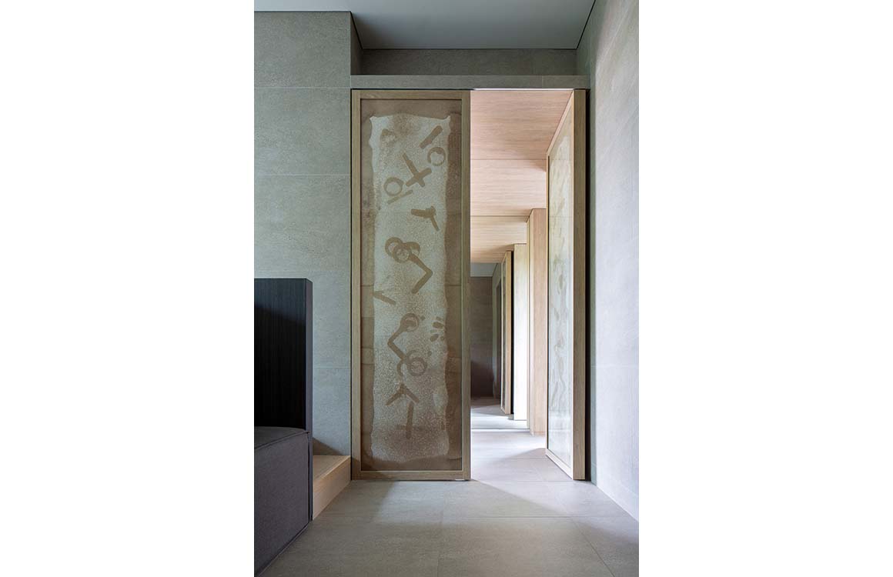
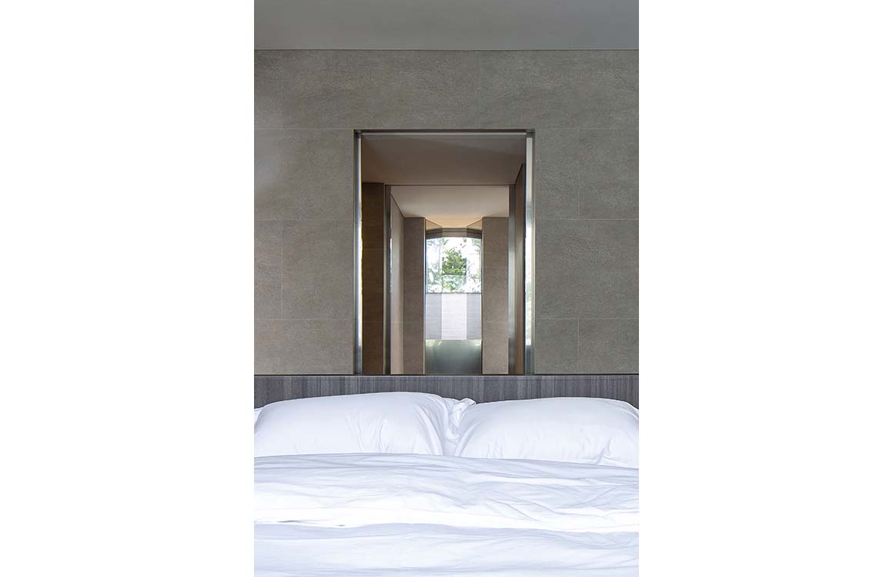
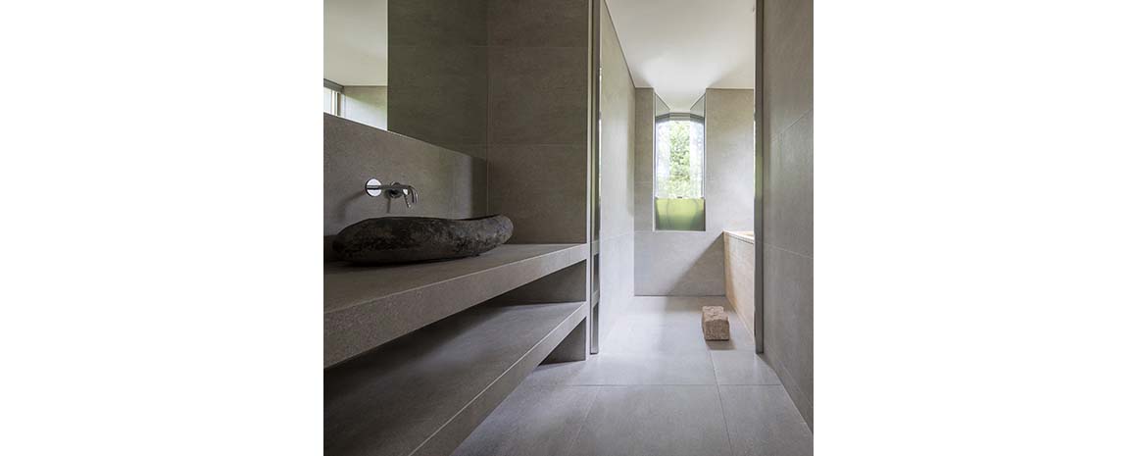
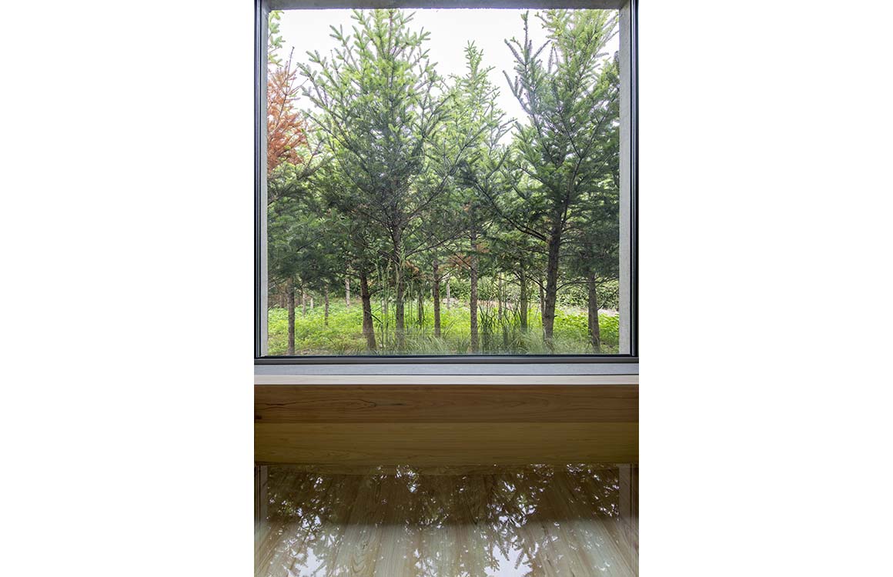
From any angle, the space pursues blankness and simplicity. It is to achieve the circulation of images through the circulation of natural vitality, and it is an attitude of humbly backing down by acknowledging the abundant and large nature as the master. The sloping land suggests a horizontal axis, creating a scene where the folds of the mountains beyond the site and the boundaries of space intersect. The pond, which projects the surrounding natural scenery, denies the boundary as it interacts with nature. A long and slender axis crossing the center of this water space leads the movement through a large rock crevice. This is the entrance to the main body between the two gray concrete walls. As with the previous space, the pond, the inactive existence hidden behind a large rock also uses the space in between to form a mutual relationship with the surroundings, erasing the boundaries. It is the same with the interior space, which is both an architectural space and the surrounding nature, with a transparent wall in the front. All spaces built on the site begin and end through repetition and intersection of these scenes.
Project: Chwihoga / Location: 180-1 Homyeong-ri, Jinbu-myeon, Pyeongchang-gun, Gangwon-do / Architect: 100A associates / contractor: 100A associates / Bldg. area: 249.06m² (Host space 126.24m² + Guest space 122.82m²)/ Gross floor area: 249.06m² (Host space 126.24m² + Guest space 122.82m²) / Bldg. scale: one story above ground / Exterior finishing: wall – exposed concrete / Interior finishing: floor – wood floors, tiles; interior wall – tile, film, painting; ceiling – painting, film; window – system window / Completion: 2021 / Photograph: ⓒJaeyoun Kim (courtesy of the architect) / Filiming: ⓒPLACE



































