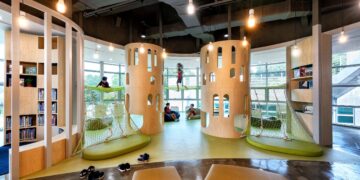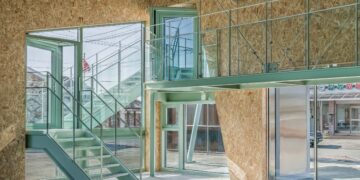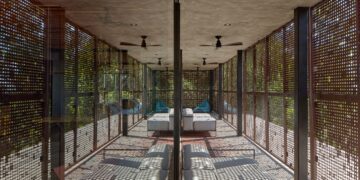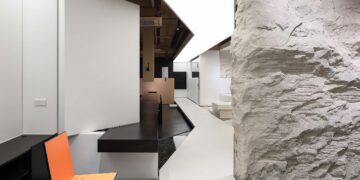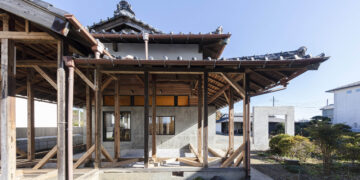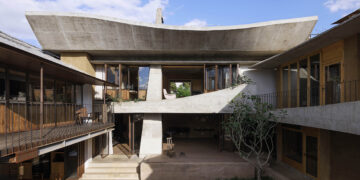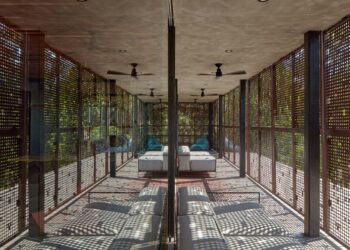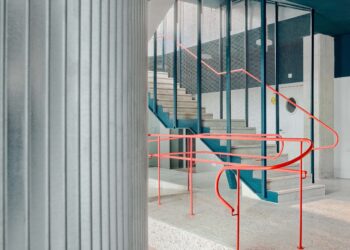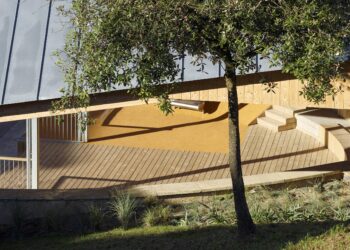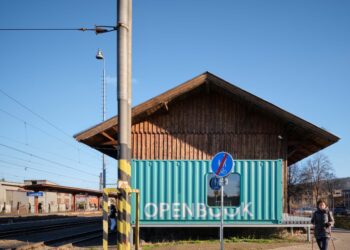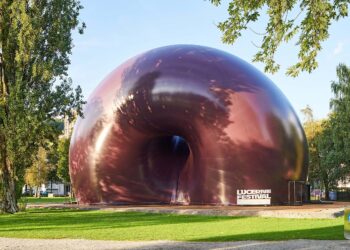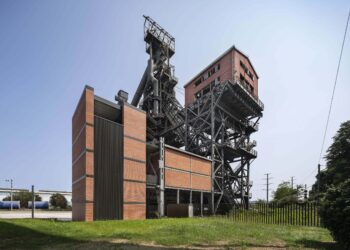Branzi’s typewriter art led to an algebraic approach to the grid of a 1960s warehouse refurbishment
60년대 건축가들의 아이디어를 모티브 삼아 재탄생한 60년대 창고 건물
Alonso + Sosa Arquitectos | 알론소 + 소사 아르끼떽또스

The 1960s industrial building that previously occupied the site looked like any number of other warehouses of its time, with a concrete structure and wooden window frames. Closed for 30 years, it was painted a deep bottle green (traces of that color still remain) and structurally it was very regular in the placement of its pillars in an eight-by-five grid. As a result, when the partitions and multiple additions had been removed, what emerged was an almost perfect hypostyle structure which the architects of the renovation preserved. (Indeed, this was a condition of the project for sustainability reasons).
대서양에 위치한 섬 ‘라스팔마스’는 카나리아제도 최대의 상업 도시다. 19세기 후반 개항 이래, 지정학적 강점에 힘입어 유럽과 아프리카, 아메리카 대륙을 잇는 무역 중계항으로 발달해 왔다. 최근에는 관광산업으로 더 유명해졌지만, 여전히 도시 곳곳에는 항구도시로 이름을 날렸던 과거의 흔적들이 남아있다. 그러한 흔적 중 하나인 오래된 콘크리트 창고 한 채가 최근 현대적인 다목적시설로 재탄생했다.



The dismantling, cleaning and elimination of old plaster (retained in some places) took the building back to a basic state from which it could begin to be occupied; the renovation avoids internal divisions, leaving the grid of bare pillars free and thereby generating an ordered yet undetermined internal space.
The aim was to achieve open interior space, not occlusive, but simply “busy”, and with a certain provisionality. This grid also led, inevitably, to references being made to Andrea Branzi and the typewriter art he produced with Archizoom in 1969; the designers took this further to draw the floorplans using an old Olivetti typewriter which had survived in the studio.
‘라 로사’로 불리는 이 건물은 1960년대 지어진 산업용 창고로, 해양산업이 쇠퇴함에 따라 점차 기능을 잃게 됐다. 건물은 약 30년간 방치돼 있었지만, 다행히도 상태는 비교적 온전했다. 특히 건물의 뼈대인 기둥들은 정확히 8m, 5m의 간격으로 세워져 있었다. 건축가는 이러한 규칙적인 그리드를 활용하면, 변화하는 상황에 맞춰 변형이 가능한 유연한 건물을 만들 수 있으리라 생각했고, 이에 따라 기존 건물의 요소를 최대한 유지한 채 지속가능한 리노베이션을 하기로 했다.
리노베이션의 메인 컨셉은 모더니즘 건축을 비판하고 건축의 형식적 구조로부터의 해방을 지향하던 아방가르드 그룹 ‘아키즘’의 작업이었다. 그중에서도 타자기로 그린 드로잉 ‘노-스탑 시티’에서 영감을 받았다. 타자기로 종이에 점을 찍어, 무한히 확장하는 근대도시를 풍자한 이 도면이 ‘라 로사’의 뼈대와 꼭 닮은 모습이었기 때문이다.



This drawing method led to resolving the architectural organizational layout by algebraic, rather than geometric, means.
In an algebraic organization, architectural elements occupy a neutral matrix. The grid of pillars, once cleaned and “perfected” (through reinforcement, extension or elimination), became a kind of blank score – an ordered space – on which to write the elements that organize the program, punctuating the space as musical notes do on the staff.
With this strategy, the various objects (the curtains, the boxes, but also the cases that surround the entrances to the building) were placed in the reticulated or hypostyle space of the building. Working with numbers has the advantage of making it easier to steer clear of any erroneous attempt to “compose” on the basis of closed geometries which might hierarchize or divide the spatial continuum.



이렇게 60년대에 지어진 산업시설은 60년대에 등장한 건축가들의 아이디어에 힘입어, 새로운 모습으로 재탄생했다. 기존 건물에서 기둥을 제외한 모든 벽은 헐어냈고, 꼭 필요한 부분에만 폴리카보네이트로 벽을 세웠다. 일정한 간격으로 배열된 기둥은 폐쇄적인 성격을 띠지만, 그 사이에 반투명한 벽을 세움으로써 시야가 관통하는 열린 평면을 만들어 낸 것이다. 또한, 벽은 천장에서 일정 간격을 두고 설치했는데, 이는 막힌 벽의 답답함을 조금이라도 더 해소하기 위한 방법이었다. 그 결과 시각적인 개방감을 주고, 동선에도 구애받지 않는 자유로운 평면이 완성됐다. 아키줌이 추구했던 가변적이고 유연한 공간이다.
콘크리트 외벽 사이 큰 창을 통해 내부로 깊숙이 들어 오는 자연광은 폴리카보네이트를 거쳐 은은하게 흘러 들어와 실내에 쾌적함을 선사한다. 리노베이션 건축만의 매력인 과거와 현재가 합을 이뤄 시너지 효과를 내는 것을 잘 보여주는 대목이다. 가변적인 재료로 관계를 맺으며 조화를 이루는 공간이 60년대 건물의 미래 모습까지 기대하게 만드는 지속 가능한 공간으로 재탄생했다.




This algebraic interpretation of space requires maximum transparency. The organization of the space is limited or indicated by translucent corrugated polycarbonate curtains, the fastenings of which are without horizontal elements to avoid any shadow that would give them consistency. These curtains contrast with the existing concrete structure, providing a friendly and flexible feel. The aim here was to achieve a perception of the space in its totality.
Understanding the grid as the matrix of the project also conditioned the way the façade was approached, in terms of the boundaries of the space. A grid in principle always aspires to infinity, so that its enclosure is ephemeral or invisible. The condition of maximum transparency was achieved through floor-to-ceiling windows, allowing daylight to reach into the plan. Three courtyards present in the original structure now benefit from three large diagonal skylights, forming triangular prisms to illuminate the space below.

Project: Reforma edificio para usos múltiples “La Loza” / Location: Las Palmas de Gran Canaria, Spain / Architect: Alonso + Sosa Arquitectos / Gross floor area: 7,671m2 / Completion: 2020 / Photograph: Javier Callejas, Maria R Cadenas


