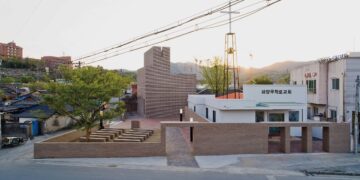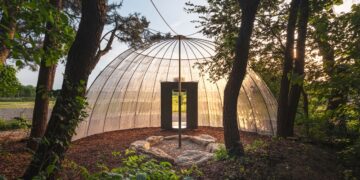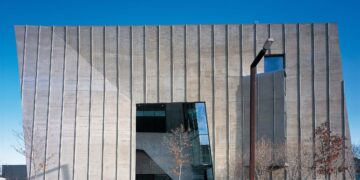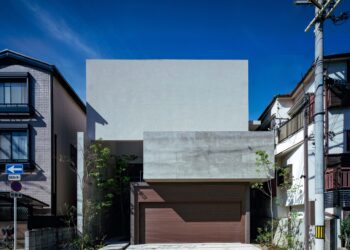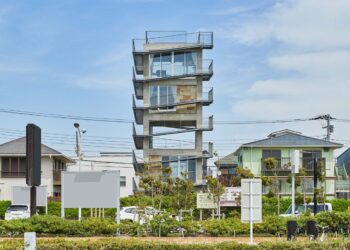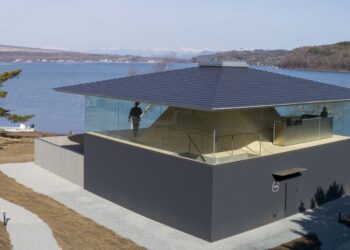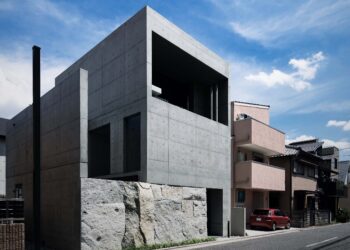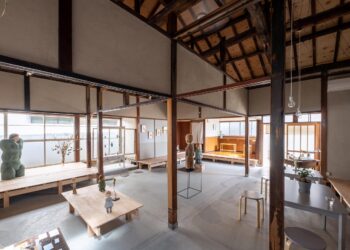Surplus soil from the building site becomes an intrinsic part of the building’s structure and visual appearance
자연을 벗 삼아 사는 흙집

This house is situated in Minamisoma City, Fukushima Prefecture, Japan, which is famous for the traditional festival of Soma Nomaoi. Prior to the Great East Japan Earthquake in 2011, the client had been living in an area surrounded by beautiful natural scenery. Due to the disaster he was forced into temporary housing and family members ended up living in separate locations apart from one another.
The location the client settled on to rebuild the family home was in a residential district but they missed the scenario of living in the countryside and wished in reality that they were living in dense forest rather than an urban setting.
2011년 3월, 규모 9.0의 강진이 일본 동부 해안을 강타했다. 지진은 거대한 쓰나미를 동반하며 태평양 연안 지역들을 덮쳤고, 후쿠시마현의 미나미소마도 그렇게 한순간에 폐허나 다름없는 도시가 되었다. 동일본 대지진으로 인해 삶의 터전을 옮긴 이들은 무려 22만 명. 미나미소마의 아름다운 자연과 더불어 살던 건축주도 그중 한명이었다. 오랫동안 살았던 고향을 떠나야만 했고, 한동안은 가족들과도 뿔뿔이 흩어져야만 했다.
얼마간의 시간이 흐른 뒤, 새로운 도시로 삶의 터전을 옮긴 건축주는 가족을 위한 보금자리를 다시 마련하기로 했다. 하지만 여전히 마음 한편에는 한적한 교외에서 자연을 벗 삼아 살던 삶이 진한 그리움으로 남아 있었다. 건축가는 그런 건축주의 소망을 이뤄주고 싶었고, 건물보다는 땅을 먼저 매만지면서 그가 그리워했던 자연적인 풍경을 만들고자 했다.



The architects decided to start by designing the landscape architecture of the entire site first in order to respond to this wish. As the project went on, the team found that disposal of surplus soil in fact cost much more than initial estimations. In response to this, and drawing on memories of playing in sandpits as children, the designers has the idea to utilize the surplus soil in construction rather than dispose of it.
Geometric, trapezoid walls were made from the excavated earth. Civil engineering construction methods were applied to render the earth walls structurally sound; they were sprayed with an expanded polystyrene (EPS) foam covering. Consequently, internal and external structural walls could be made from the surplus soil.
The resultant effect of this design creates the impression of merging the home’s architecture with nature.




마당을 만들고 나무를 심기 위해 땅을 고르고 나니, 예상치 못한 문제가 발생했다. 조경 작업을 위해 땅에서 파낸 흙을 처분하는 데 너무 큰 비용이 드는 것이었다. 문득 한 가지 아이디어가 떠올랐다. 어린 시절, 모래밭에서 흙으로 집을 지으며 놀았던 것처럼, 이 집도 흙으로 지어보면 어떨까라는 생각이었다.
그렇게 흙은 벽이 되었다. 외벽부터 내벽까지, 이 집의 뼈대를 이루는 구조벽은 전부 흙벽이다. 덕분에 특별한 디자인적 요소 없이도, 그 자체로 자연과 건물이 하나가 된 느낌을 선사한다. 상당한 두께의 흙벽은 모양도 특이하다. 단면이 삼각형 모양인데, 벽 아래쪽을 더 두껍게 하여 구조적인 안정성을 더한 것이다. 흙이 선사하는 ‘차분함’과 두꺼운 삼각형 벽이 선사하는 ‘역동성’은 조화로운 균형을 이루며, 거주자들에게 평화롭고 편안한 일상의 무대가 되어준다.


This house is designed with the concept of balancing stasis and dynamism; a place to both relax in restful silence as well as to get down to work. “
We wish for this house to inspire people to think about themselves, their family, the region and society”, say the architects, reflecting on the peaceful and comfortable surroundings they have created. Moreover, it was the architects’ desire that this house should be built with local materials so as to retain a deep-seated connection to the local region; this ideology has been physically realised through the use of the soil from the site.




Project: Soil House / Location: Minamisoma city, Fukushima, Japan / Architect: ADX / Project manager: Kotaro Anzai / Engineer: Kenji Nawa(Nawakenji-m) / Construction: tukuru / Site area: 1,003.02m² / Bldg. area: 144.27m² / Gross floor area: 137.02m² / Bldg. coverage ratio: 14.39% / Floor area ratio: 13.67% / Bldg. scale: one story / Eaves height 3,340mm / Max. height 3,727mm / Structure: wood / Design: 2016.5~2018.8 / Construction: 2018.8~2019.6 / Completion: 2019


