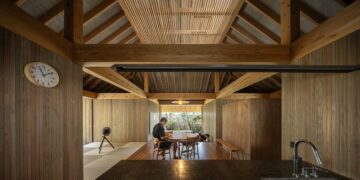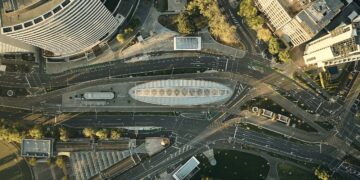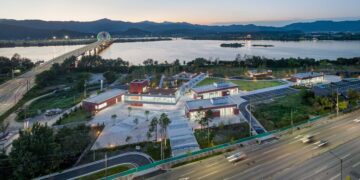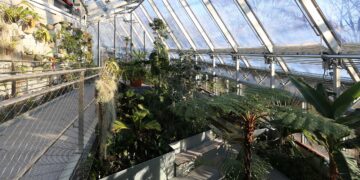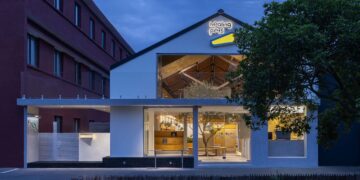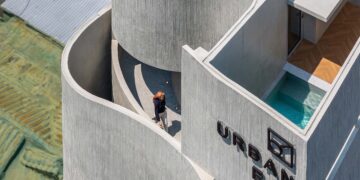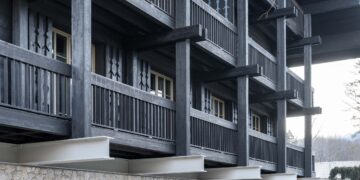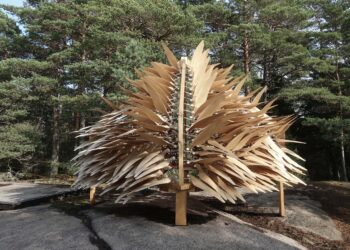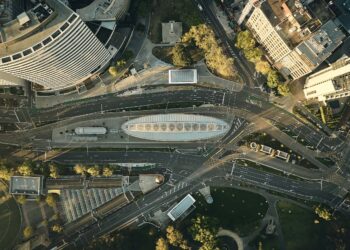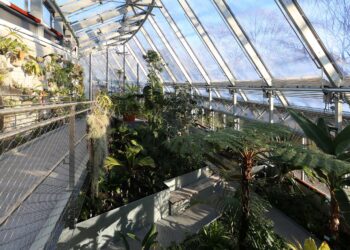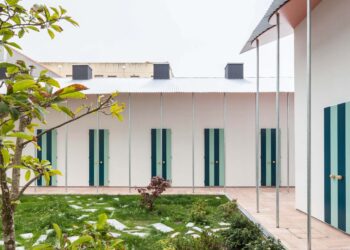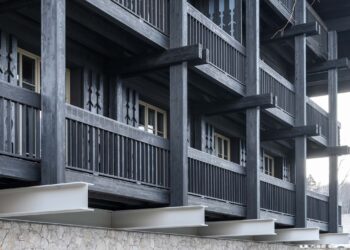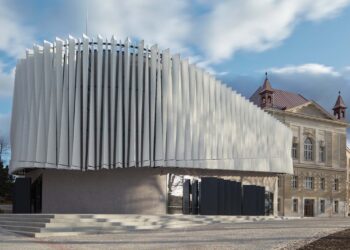Two companies share a combined office thanks to fluid spatial dynamics
흐르는 듯한 나선형 램프로 기업의 역동성을 표현한 ‘에고이’와 ‘클라벨스 키친’의 공용 신사옥
Paulo Merlini Architects | 파울로 메를리니 아키텍츠
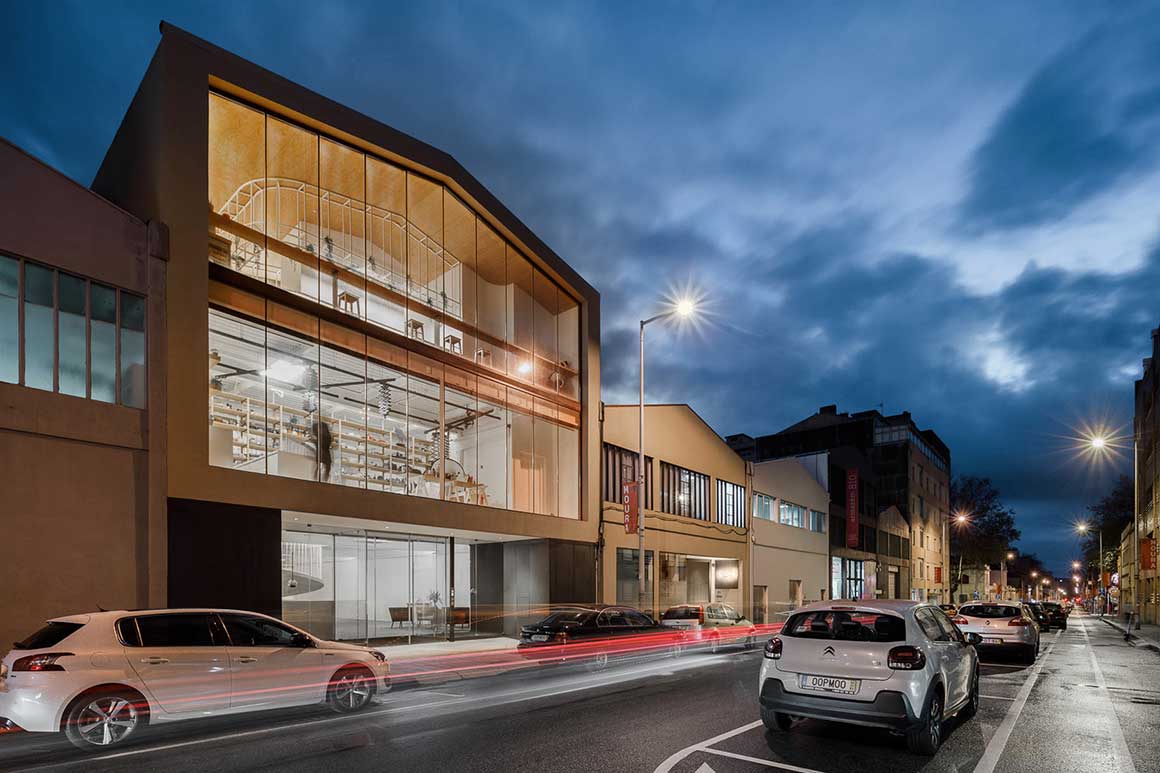
The clients already owned the warehouse adjacent to the site on which their businesses were originally based. With the exponential growth of their firms – E-goi and Clavel’s Kitchen – the need to increase the physical space occupied by the companies became urgent.
The main challenge of this intervention was the interconnection of the two warehouses; the goal was to be able to seamlessly combine the original space and the new space in the most fluid and natural way possible. From this interconnectedness, the two companies – which are distinct but which work synergistically – can continue to enjoy positive dynamics.
포르투갈 북부에 위치한 마토지뉴스 시내에 마케팅 회사 ‘에고이’와 광고 에이전시 ‘클라벨스 키친’의 공용 신사옥이 완공됐다. 두 회사는 원래도 이곳에 사옥을 두고 있었는데, 회사가 성장함에 따라 공간 확장에 대한 필요성도 커졌고 결국 대대적인 증·개축을 하게 된 것이다.
기존 건물을 뼈대로 한 리노베이션이었던 만큼, 기존 사옥에 딸려있던 두 개의 물류창고를 새 공간과 어떻게 연결할지가 관건으로 떠올랐다. 설계를 맡은 파울로 메를리니는 기존 공간과 새 공간을 최대한 자연스럽고 부드럽게 연결하는 데 초점을 맞춰 작업을 진행했다. 그 결과, 따로 또 같이 활동하며 시너지 효과를 내던 두 회사의 관계를 더욱 돈독하게 해 줄, 멋진 사무공간이 탄생했다.
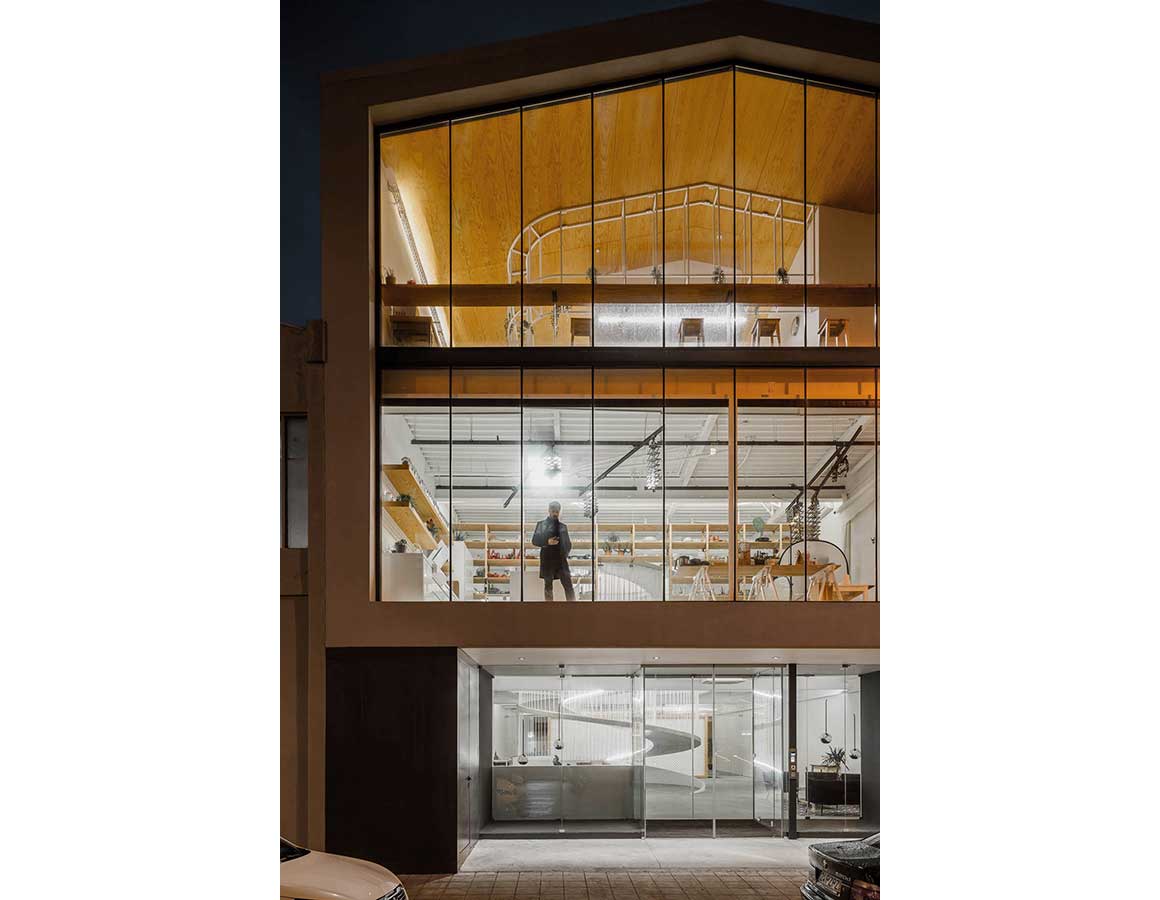

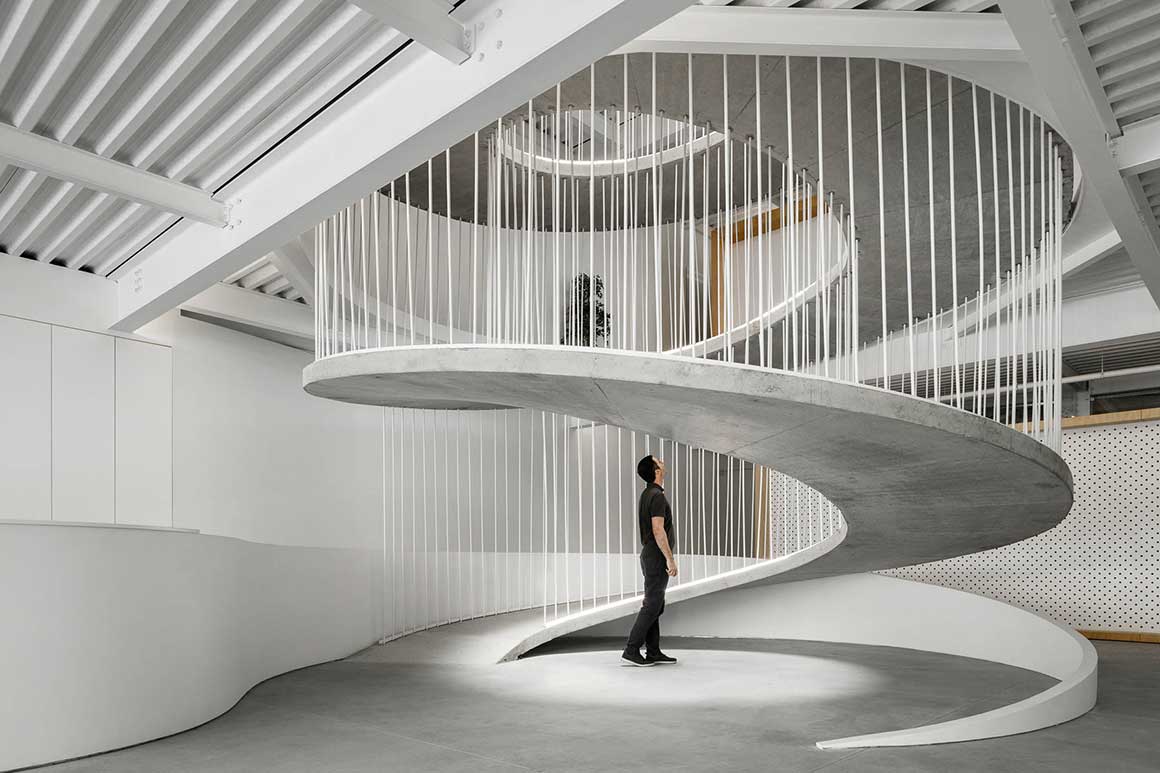
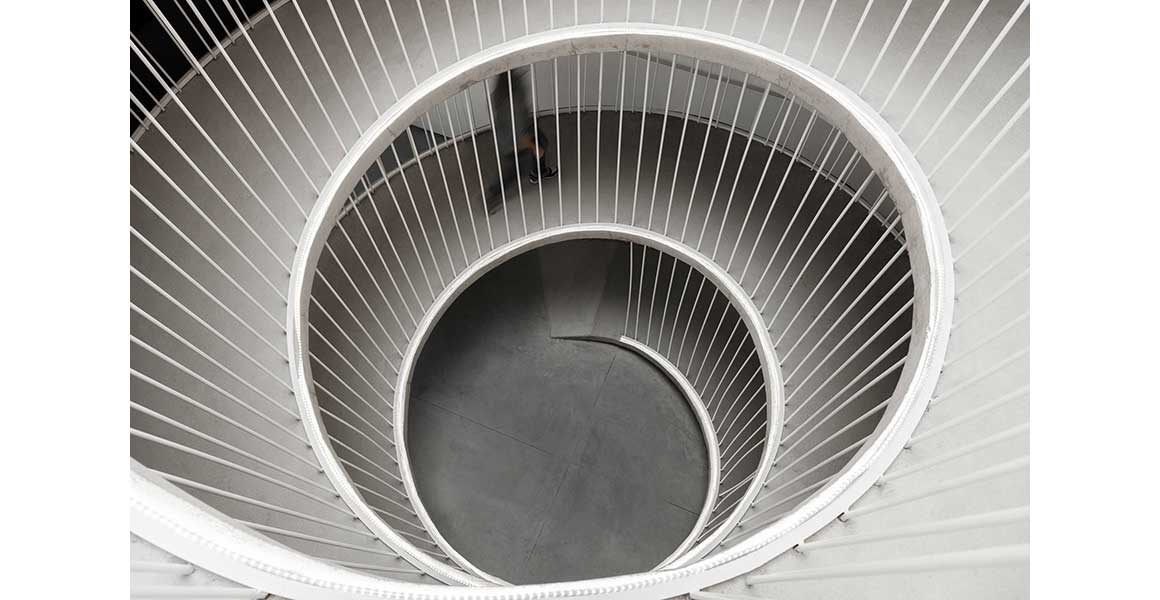
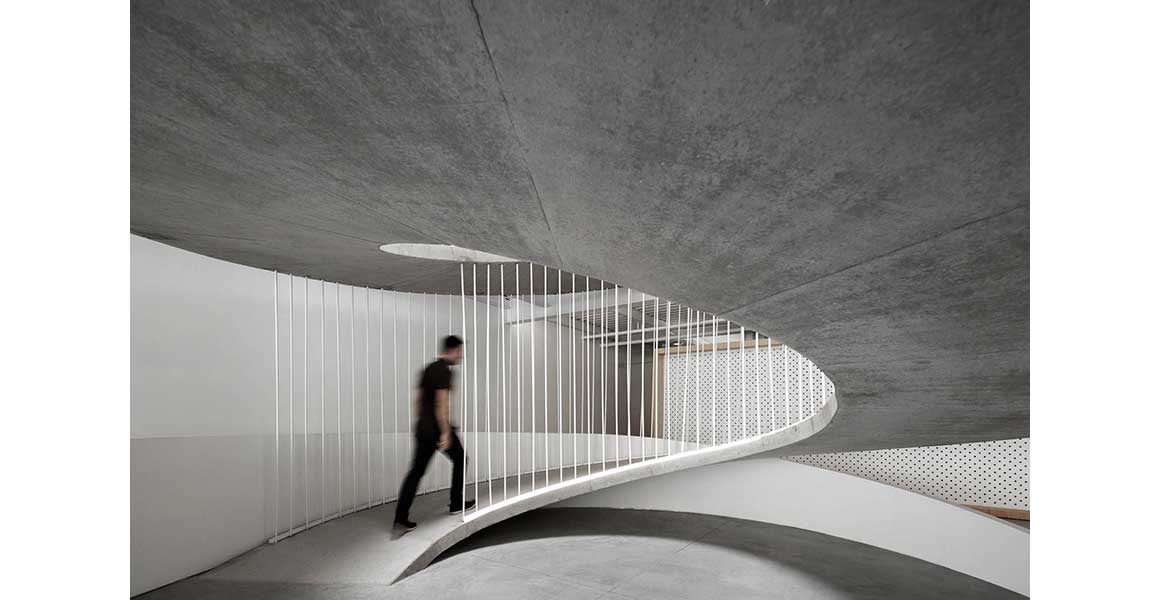
One of the most important issues in designing a company’s headquarters is to create a space that expresses, and is in line, with the corporate culture.
In this case, both E-goi and Clavel’s kitchen enjoy an extremely professional yet rather informal type of management, and requested that the architects design a space that would express that: a fluid, equal, heterogenous and unpretentious space.
In terms of functionalities, the new space should guarantee a lot of spatial flexibility, to respond to the company’s growth. It should also include a new photography studio, several meeting rooms (some formal, some informal), video-call booths and a dining space that could accommodate at least a hundred people at a time.
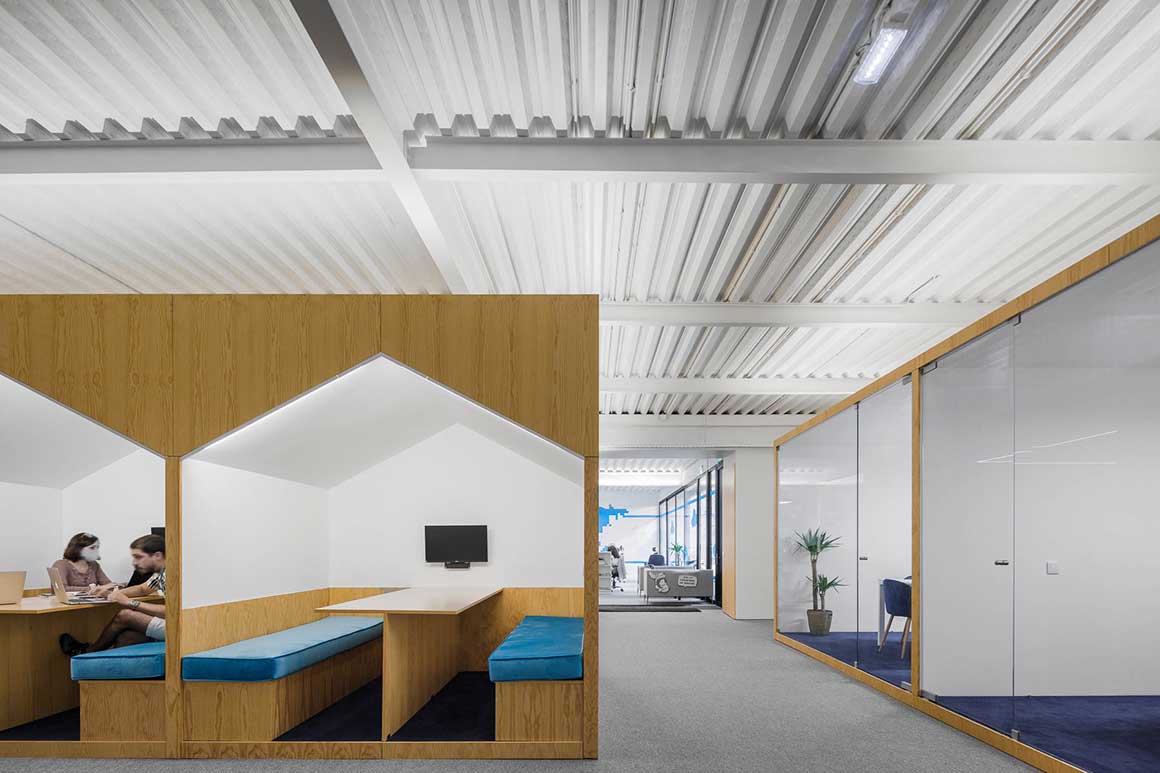
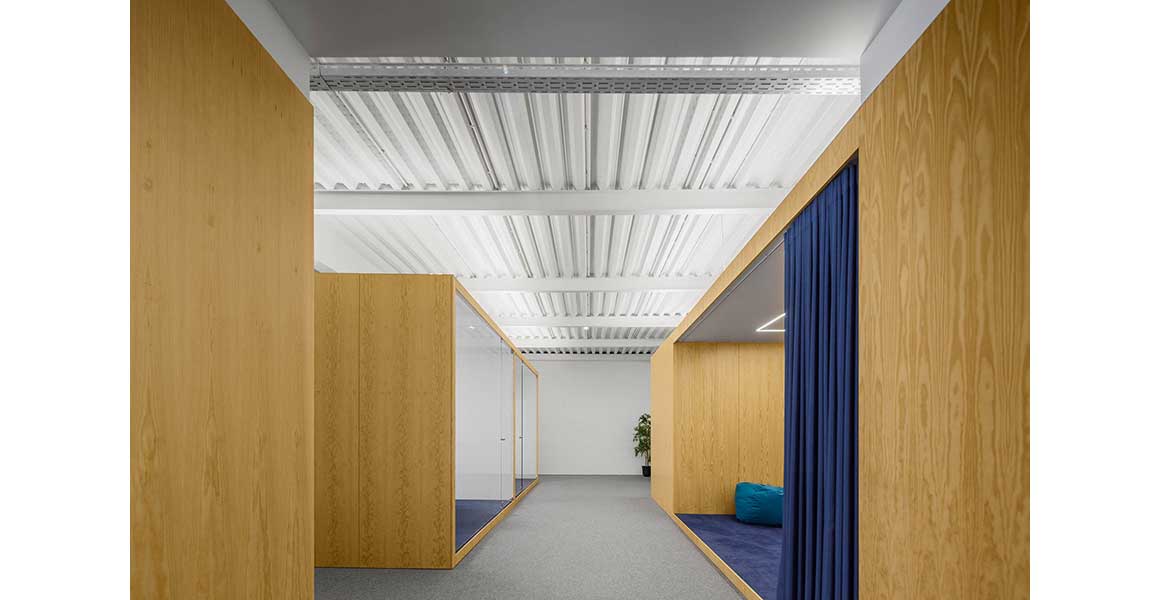
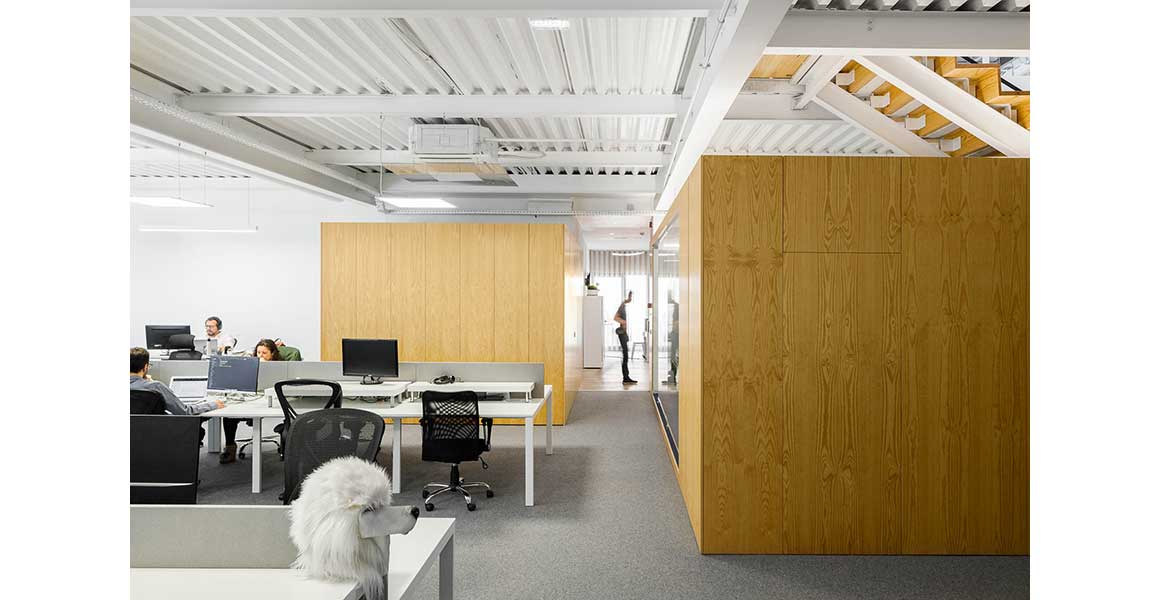
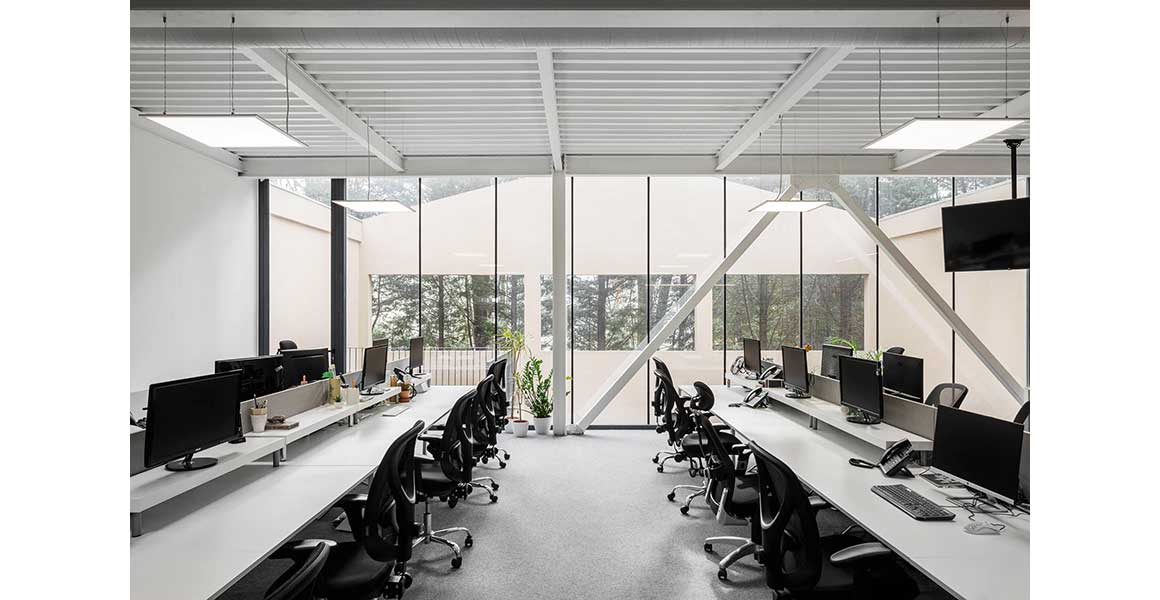
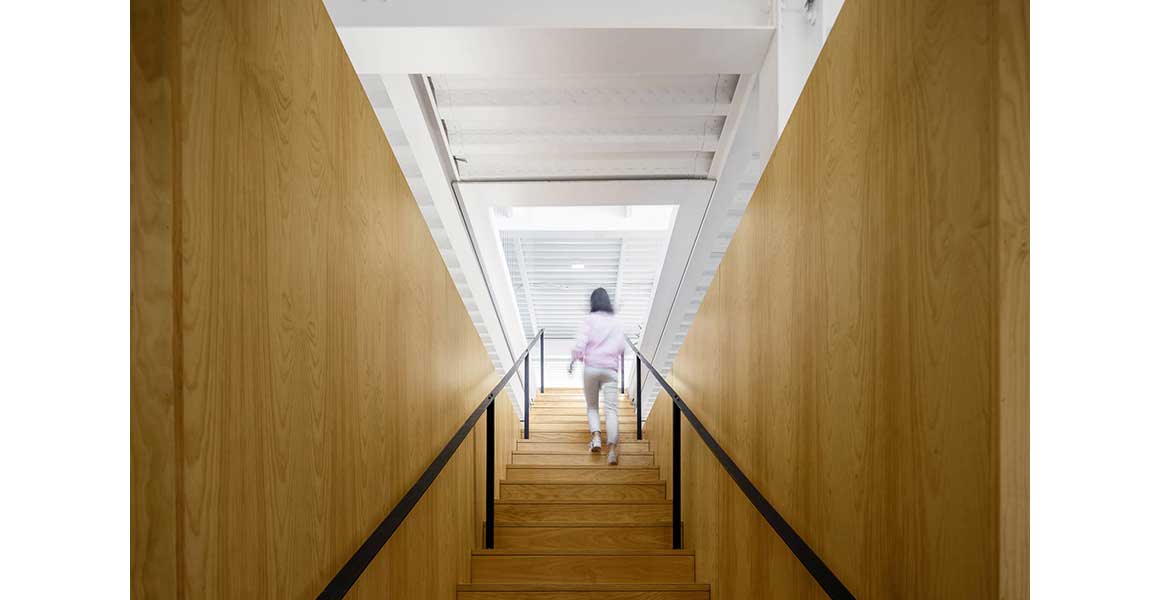
사옥 설계의 핵심은 기업 분위기가 반영된 공간을 창조하는 것이다. 마케팅과 광고, 각자의 영역에서 최고의 전문성을 인정받고 있는 이 두 회사의 바람은 특별했다.
자유로운 분위기, 격식 없는 평등함, 간결하되 다양성을 느낄 수 있는 공간, 그러면서도 회사의 성장 가능성을 염두에 둔 유연한 공간을 만들어 달라는 것이었다.
스튜디오, 회의실, 미팅룸, 영상 회의 부스, 100인 이상을 동시에 수용할 수 있는 직원 식당도 필요했다.
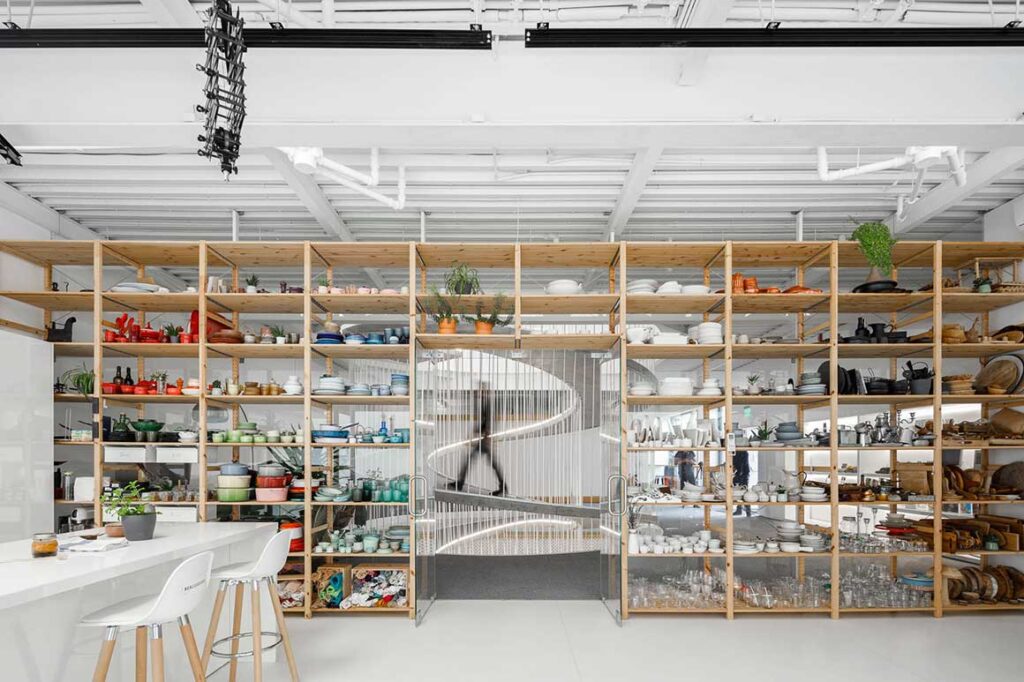
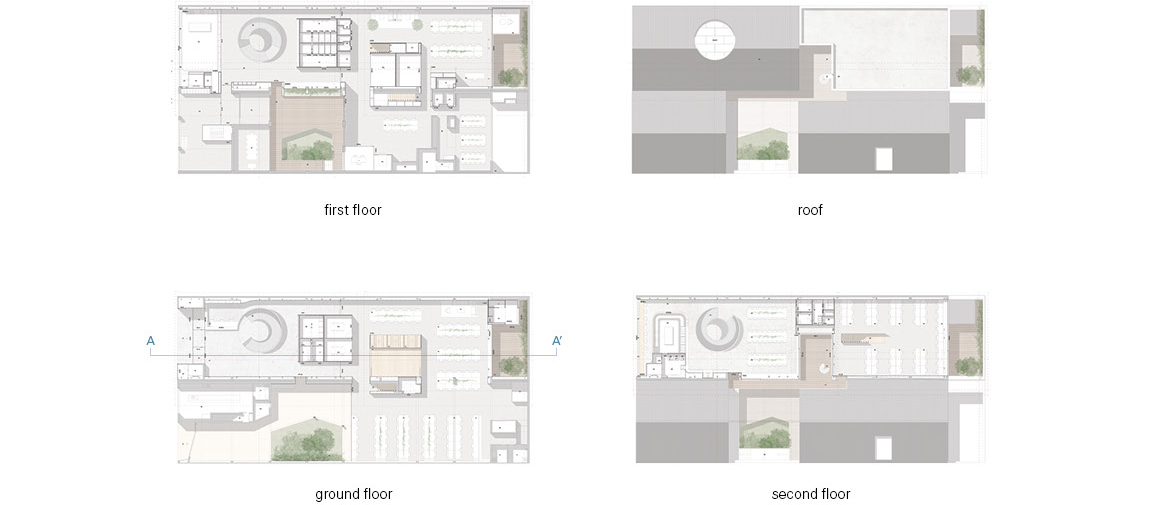
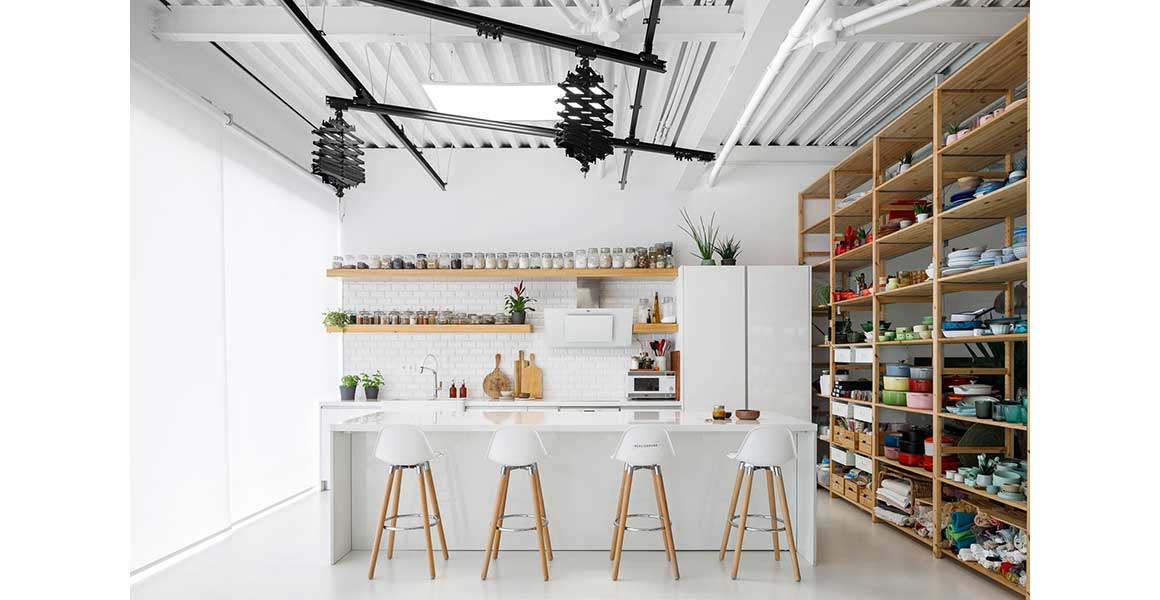
In order to achieve all the intended functionalities, the architects distributed a series of wooden boxes, in which all the enclosed spaces were integrated: meeting rooms, bathrooms and video-call booths. This distribution of the boxes throughout the space defines all the spatial dynamics. By distributing these functions in a heterogenic way throughout the space, mismatching elements in a kind of organized chaos, the architects guaranteed spatial versatility. By creating a series of nooks and crannies that allow several kinds of appropriation, assigning each one of them a distinct personality, they provided ample spaces where the interaction between co-workers can take place naturally, alongside more discrete spaces, where you one can read a book, relax, or even have a more informal meeting.
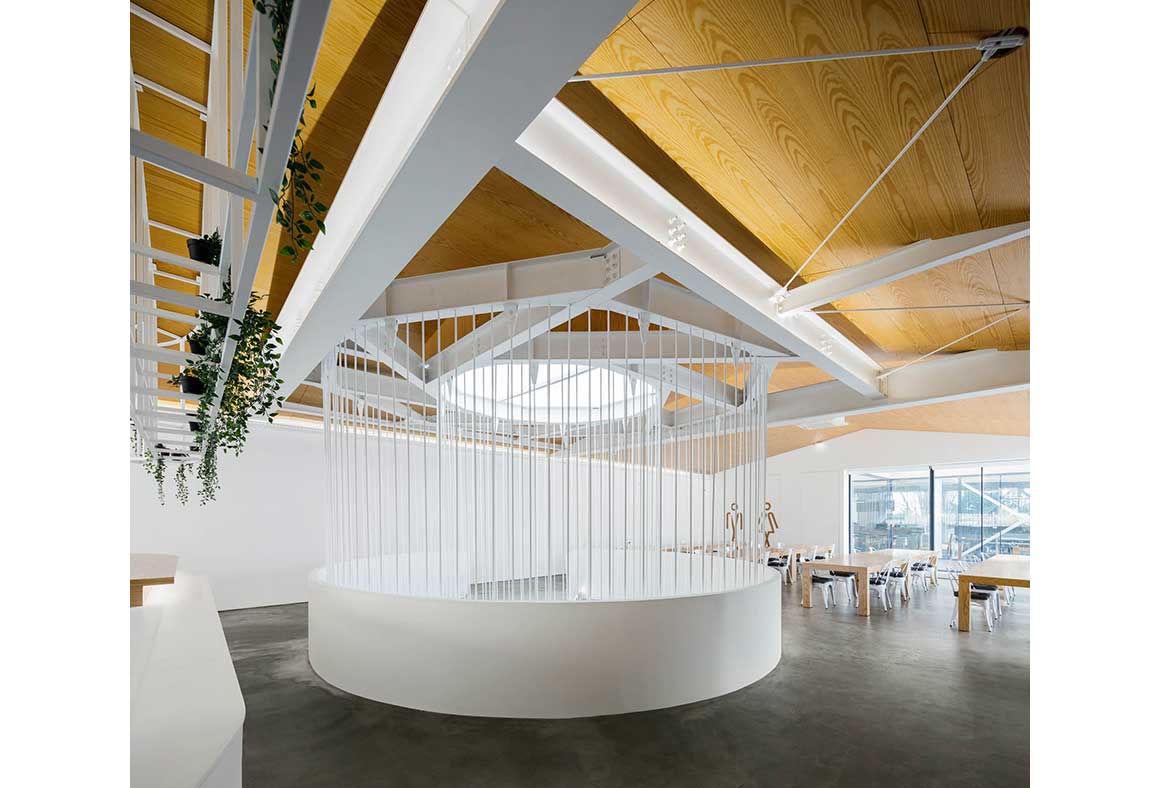
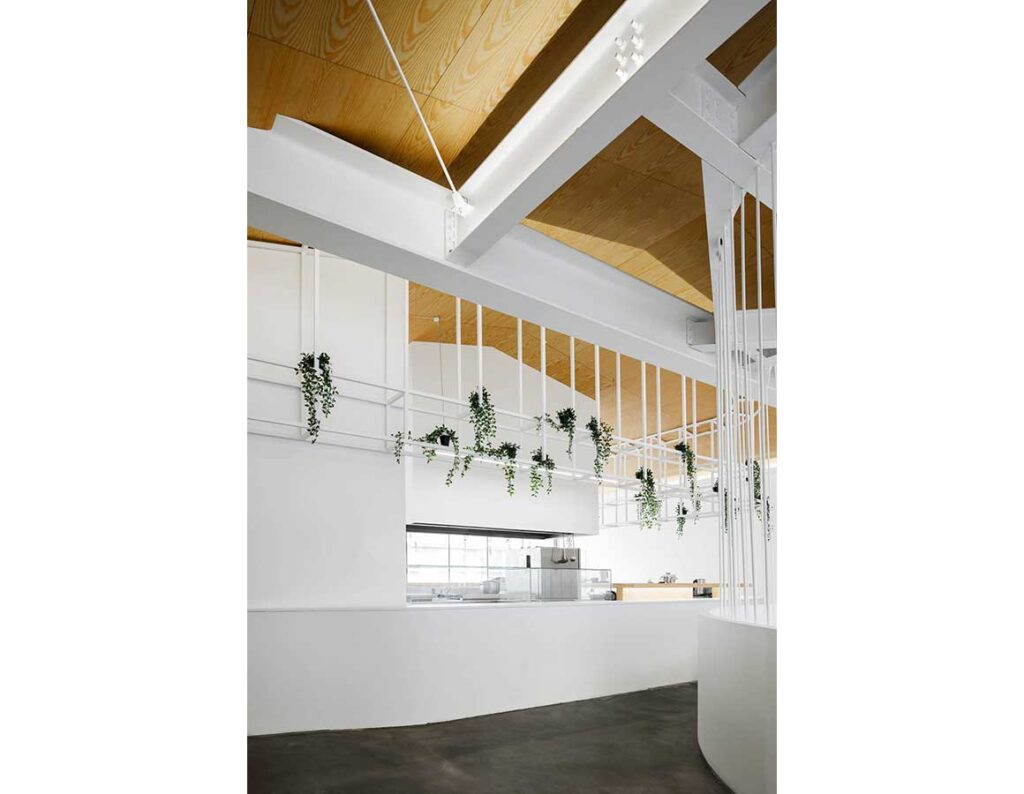
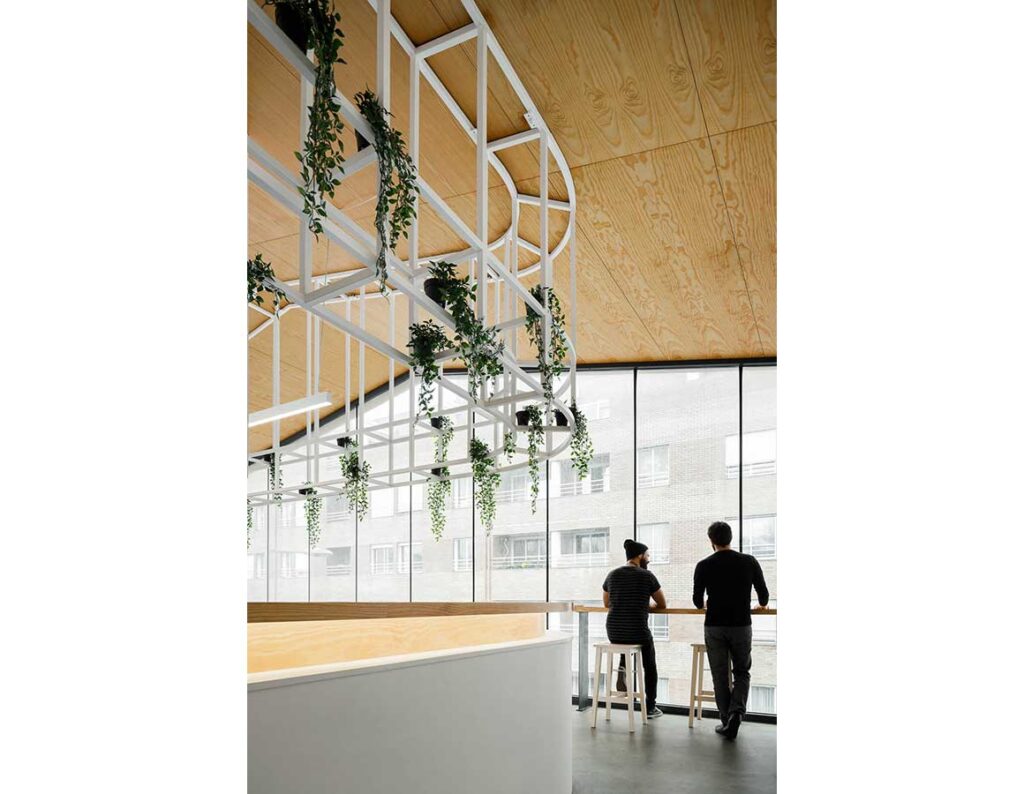
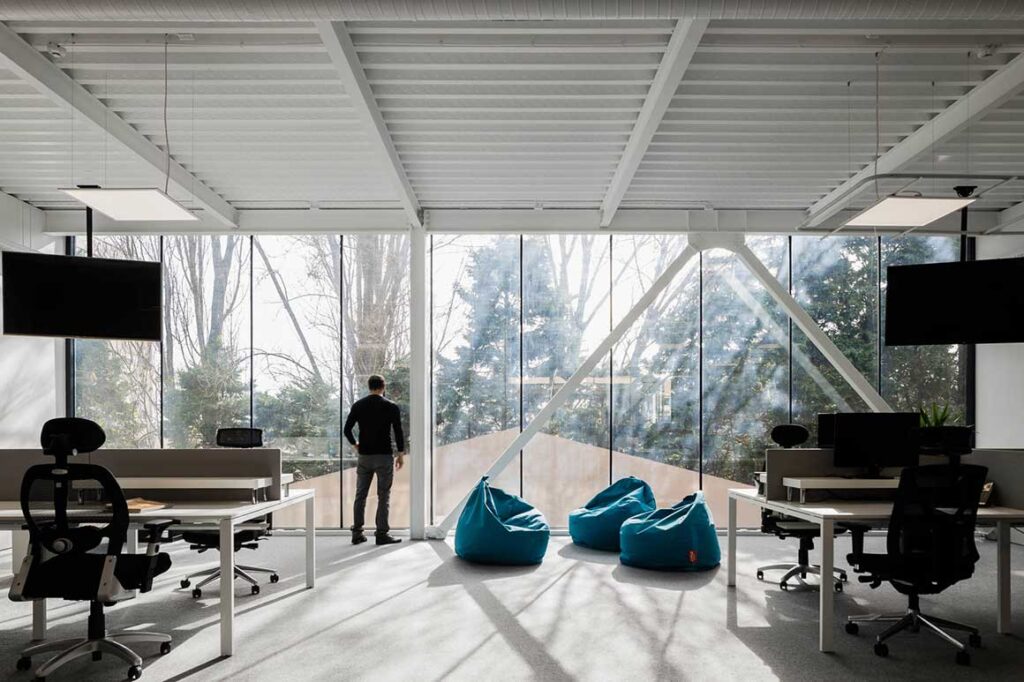
건축가는 이처럼 다양한 요구사항을 만족시키기 위한 해법을 목제 상자에서 찾았다. 회의실, 샤워실, 영상 회의 부스 등, 용도를 부여받은 목제 상자들을 여러 개 늘어놓는 방식으로 공간을 구성한 것이다.
평범했던 사무공간은 다양한 방식으로 배치된 나무 상자들로 인해 역동적 공간으로 탈바꿈했다. 의도적 혼란을 일으킴으로써 공간적 다양성을 구현한 셈이다.
곳곳에 자리한 작은 틈과 구석 자리는 공간에 개성을 부여하는 한편, 책을 읽고 휴식을 취하는 개인적 공간 겸, 동료들과 자연스럽게 소통하는 회합의 공간 겸, 자유롭게 의견을 나누는 열린 회의 공간으로도 활용된다.
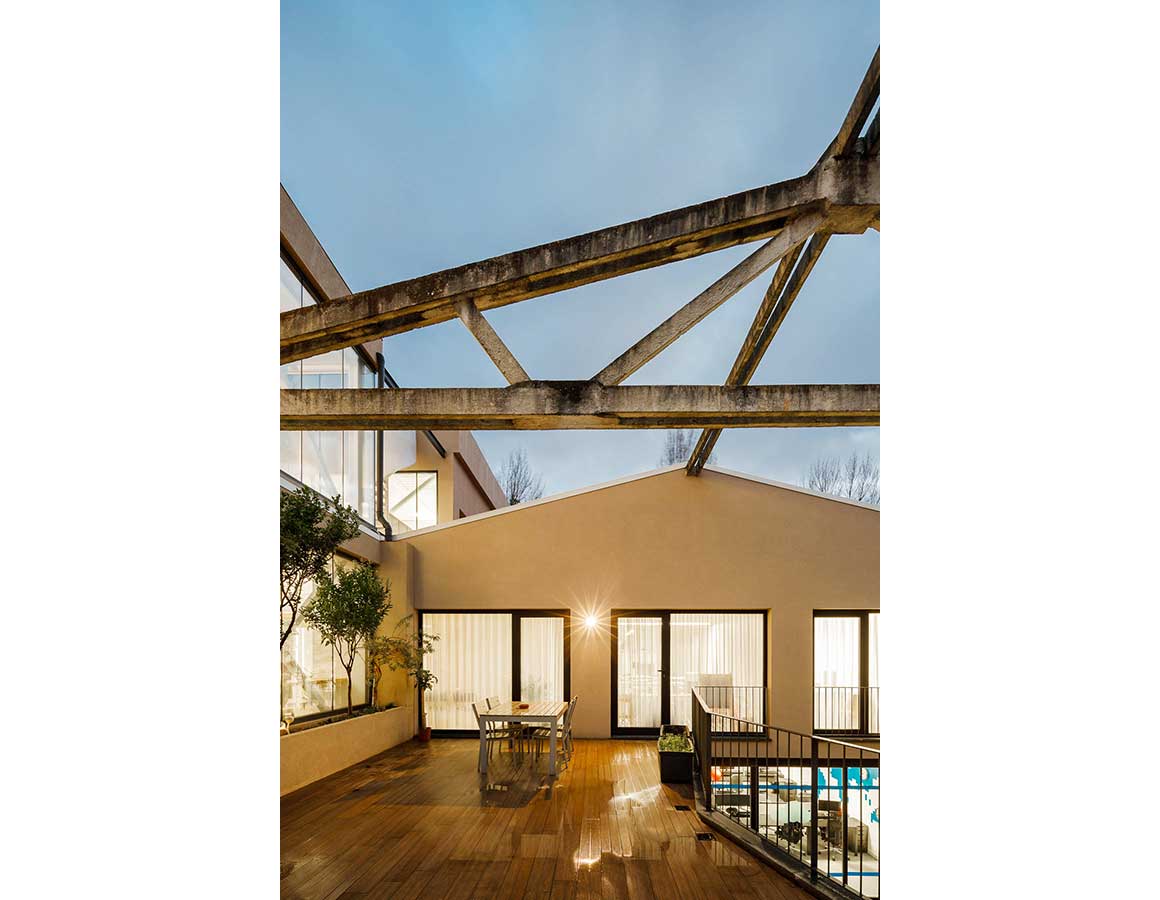
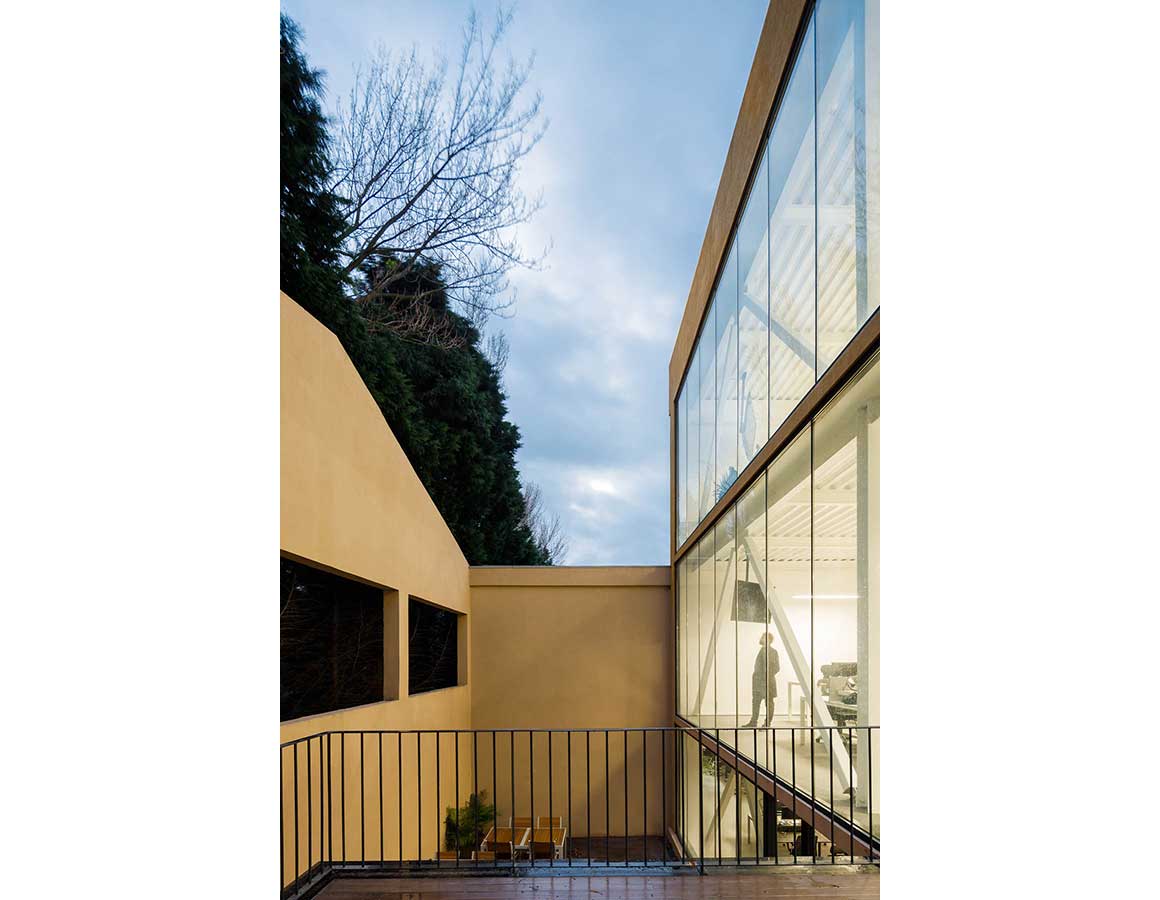
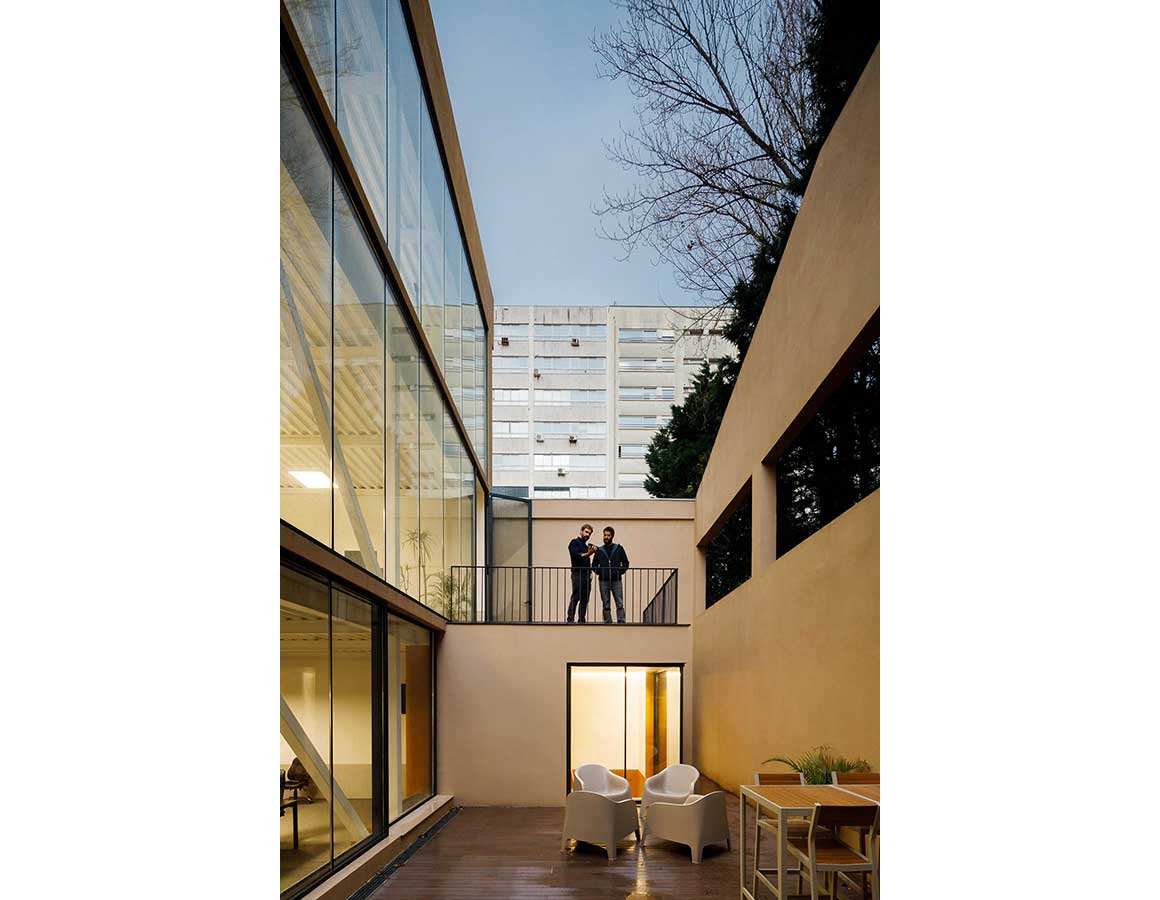
In order to provide a fluid and natural relationship between floors, the architects designed a concrete spiral with a strong sculptural character which lends personality to the whole space. At the top a skylight illuminates the three floors below, and reveals the structure of the bars supporting the ramp, elegantly proposed by the engineer.
물론 내부공간에서 가장 눈에 띄는 요소는 뭐니 뭐니 해도 나선형 램프다. 나선형 램프는 3개 층 전체를 흐르듯 자연스럽게 연결하여 수직 이동 동선으로서의 역할을 함과 동시에, 예술품과 같은 우아한 조형성을 드러내며 사무공간의 분위기를 바꿔 놓는다. 특히 천창에서 들어온 빛이 램프 가운데로 떨어지는 모습은 그야말로 빛과 구조물이 빚어내는 아름다움의 극치다.
Project: Egoi+Clavel’s Kitchen / Location: Avenida Menéres, Matosinhos, Portugal / Architect: Paulo Merlini Architects / Main architect: Paulo Merlini, André Santos Silva / Gross floor area: 2,800m² / Completion: 2020 / Photograph: ©Ivo Tavares Studio



