Identity-defining architecture acts as a bridge between past and present
개조와 증축으로 튀빙엔의 과거와 현재를 잇는 가교가 된 건물
Dannien Roller Architekten + Partner | 다니엔 롤러 아키텍튼 + 파트너
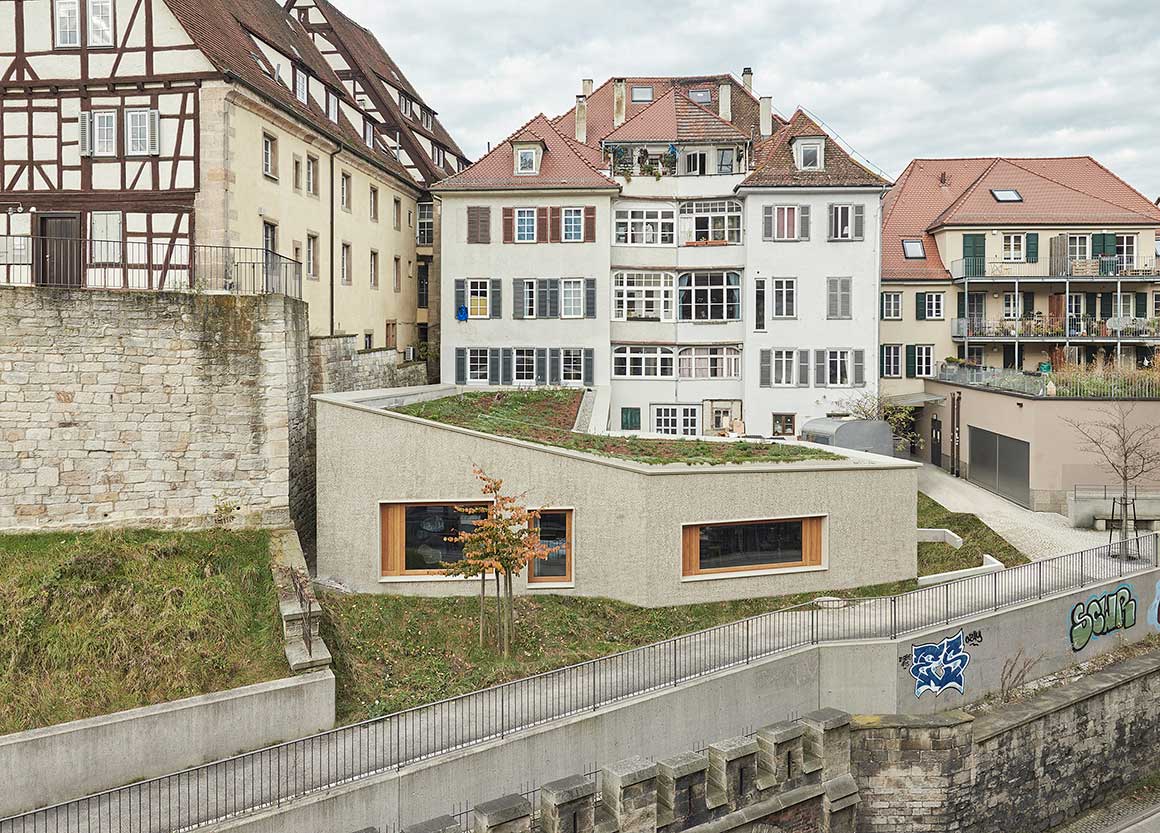
Dannien Roller Architekten + Partner’s conversion of a neoclassical residential and commercial building in Tübingen’s historic center, with the addition of a single-story extension, is a successful example of architecture integrating into the historical context while retaining autonomy of style. Completed in 2020, the building acts as a new office premises with archives and workspaces. The German city of Tübingen, which dates back to medieval times, is home to a prestigious university, and consequently has many historic layers woven into its urban fabric.
독일 튀빙엔은 중세 시대 일류 대학의 발상지로서, 도시와 어우러진 다양한 역사의 흔적을 간직한 곳이다. 이곳 역사 깊은 도심지 슐베르그에 다니엔 롤러 아키텍튼 + 파트너가 개조와 증축을 맡은 건물이 있다. 신고전주의 양식인 기존 건물의 스타일을 잃지 않으면서도 단층의 공간을 성공적으로 증축한 프로젝트로서, 현재 건축사무소의 새로운 업무 공간으로 쓰이고 있다.
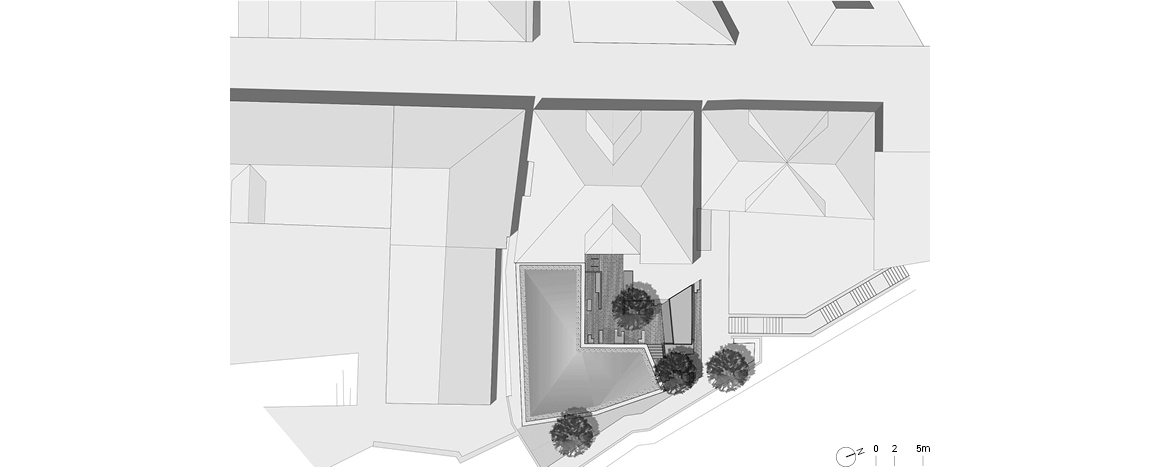
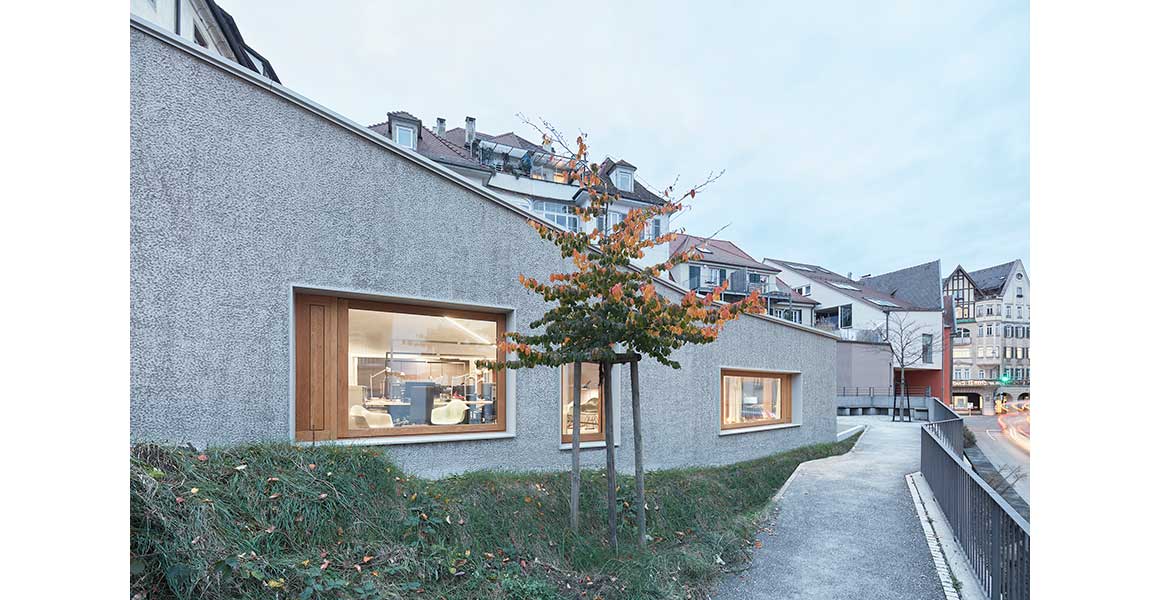
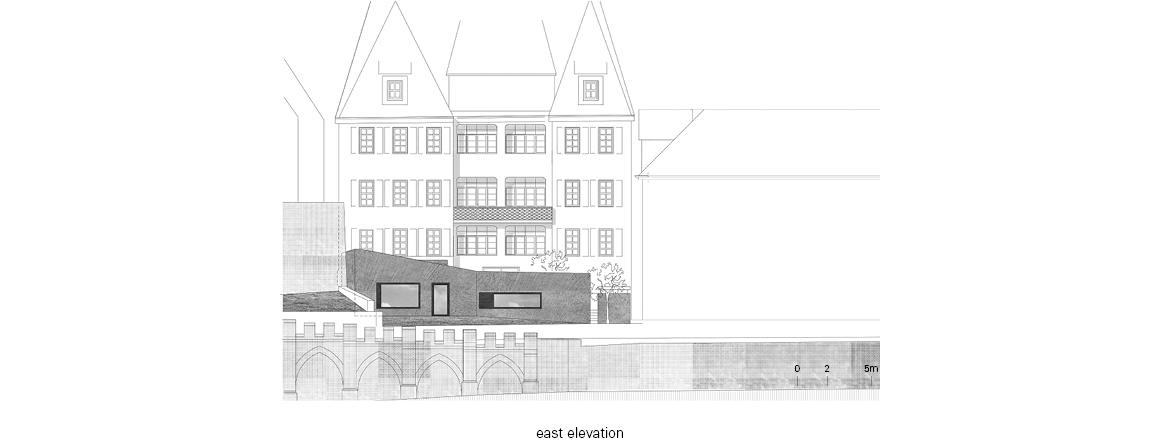
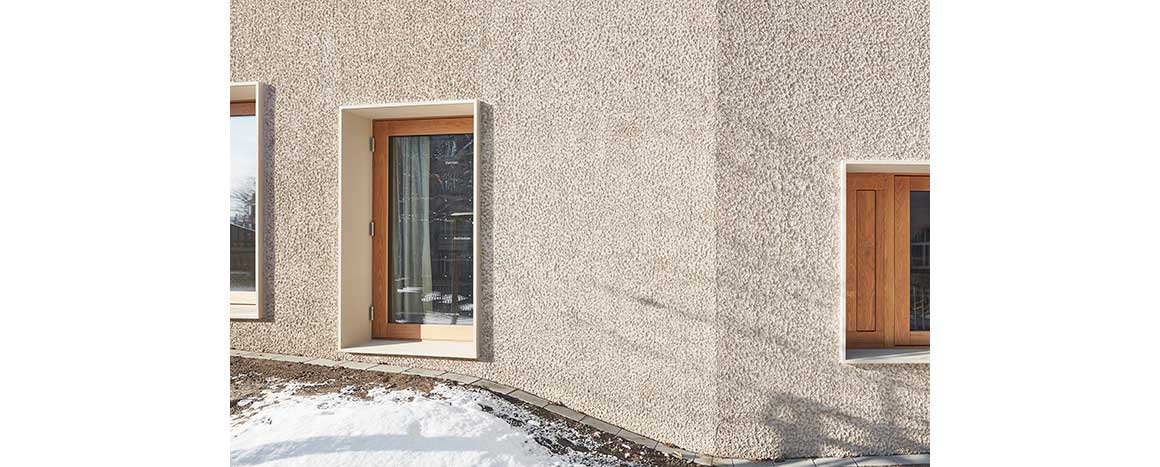
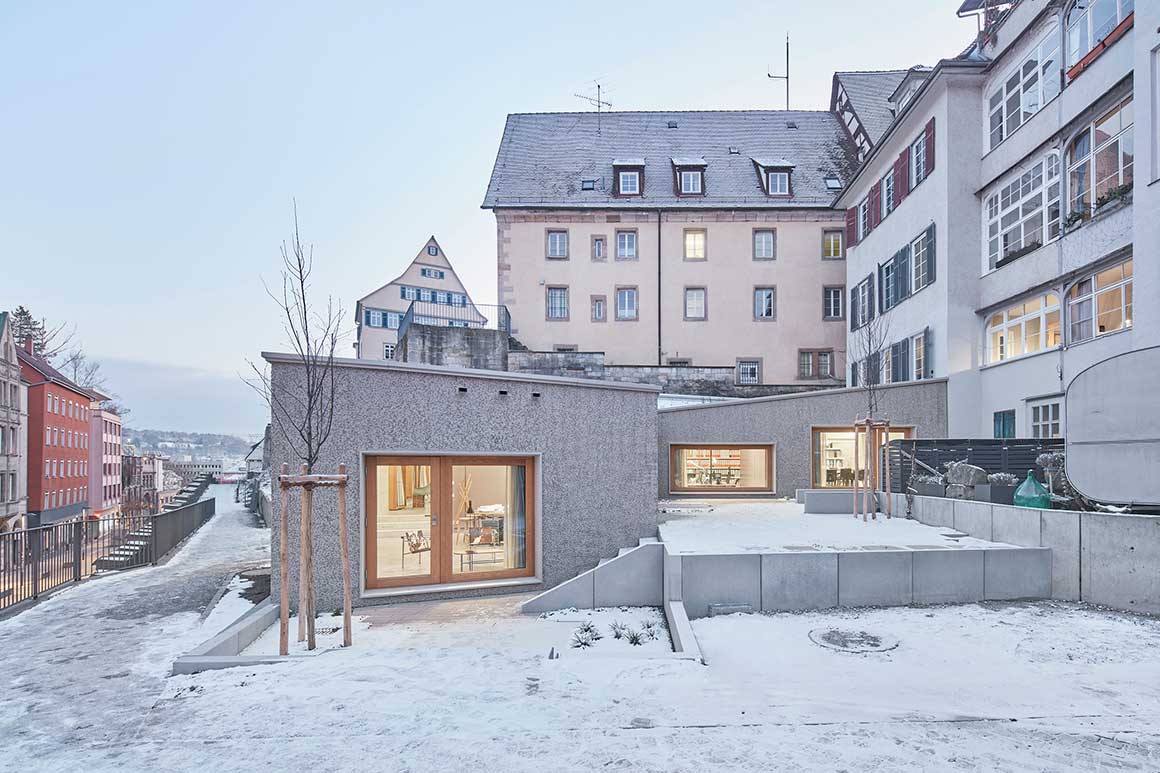
In the new building, a large windowed entrance in the front façade leads into the architecture practice’s reception area, where interlaced apertures through open timber frames offer glimpses of different levels in the open office landscape. Created by lowering the old building’s floor slab, the mezzanine houses technical installations and bathrooms. Elsewhere in the building are housed the renovated offices and library.
The faceted new volume enjoys a striking bare masonry aesthetic; interior wall surfaces feature solid blocks of unfinished plaster; above them is a geometric, origami-like ceiling. Externally, plaster in a restrained color palette matches the natural stone walls of the surrounding area. Although largely monochromatic, throughout the renovation, color accents such as the brass railings and a neon yellow kitchen counter are used to powerful contrasting effect. Curtains add a touch of domesticity to the space, further linking the building with neighboring properties.
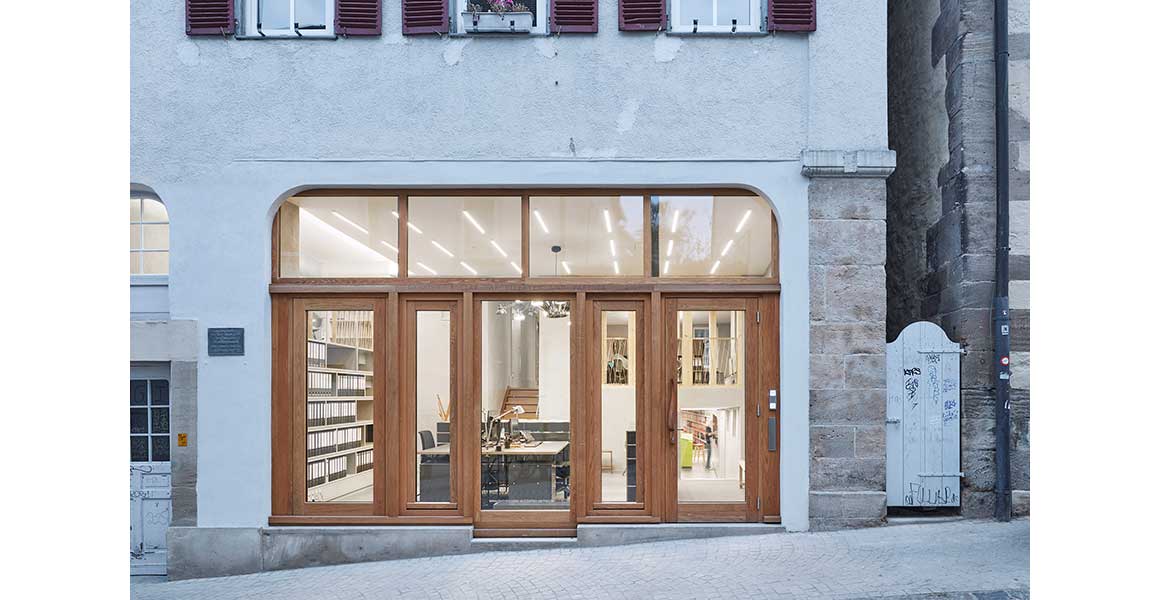
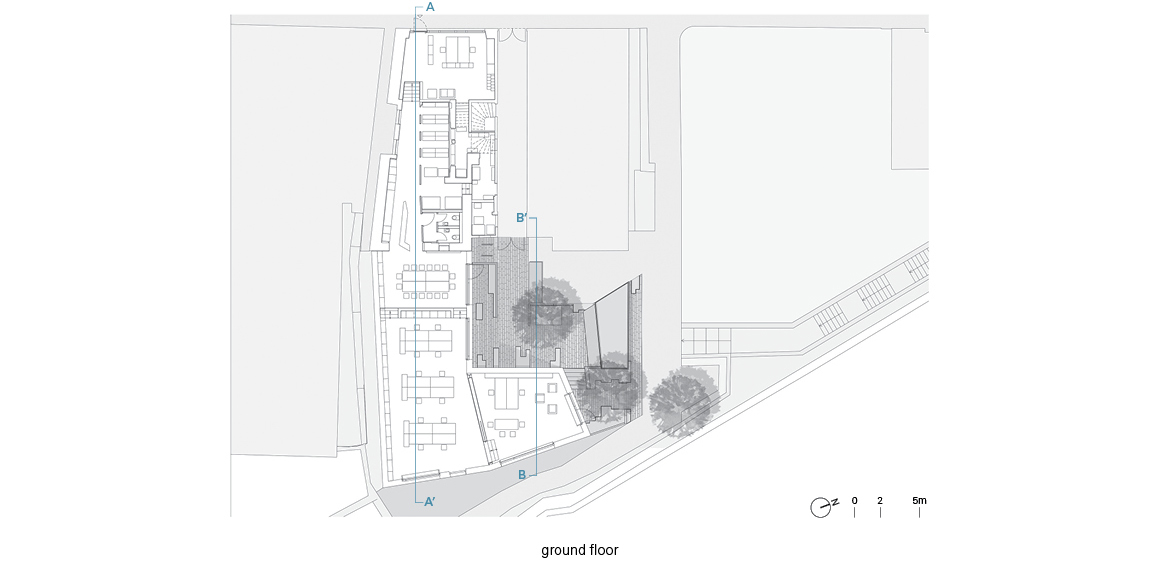
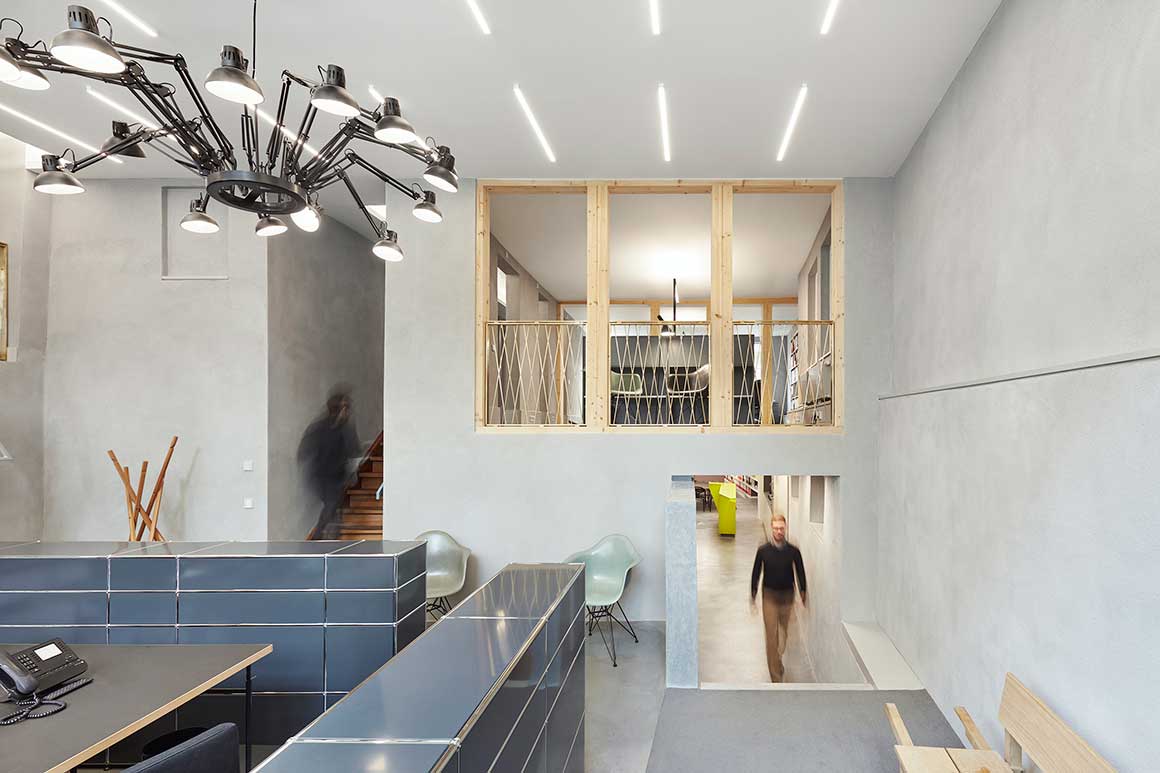
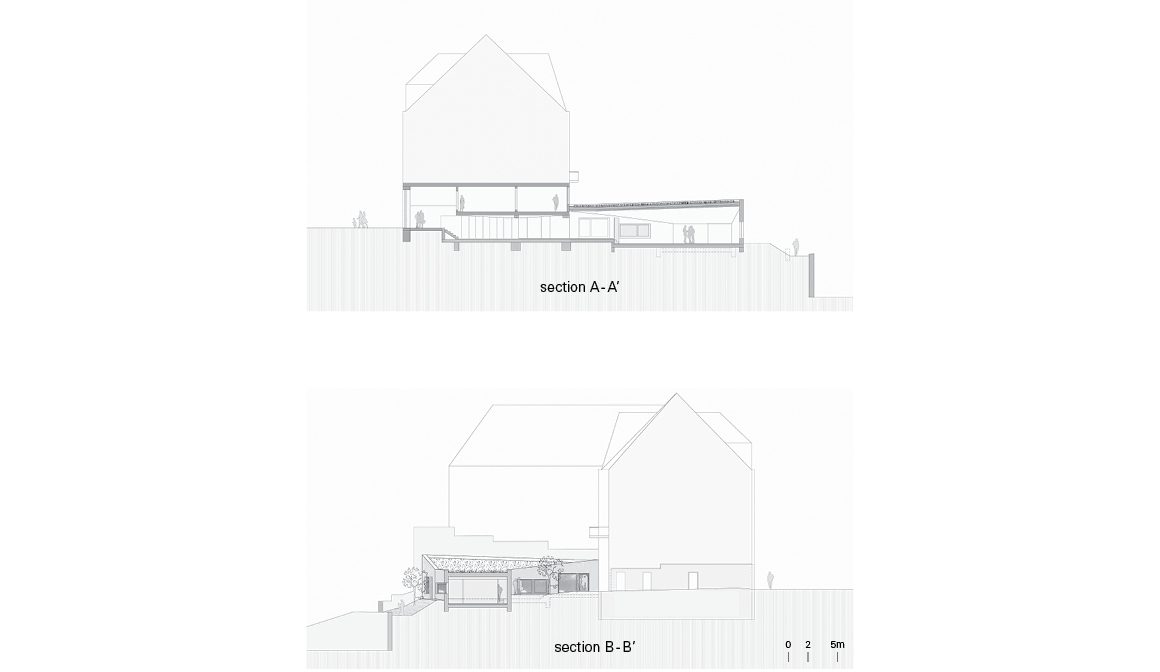
기존 건물의 전면 파사드를 장식한 커다란 창 너머에는 건축사무소의 로비가 있다. 활짝 트인 목재 프레임 사이로, 다양한 사각 공간이 교차하며 개방형 사무실의 각 층을 비춘다. 바닥면을 낮추는 과정에서 생겨난 메짜닌 공간에는 기계실과 화장실이, 그 밖의 공간에는 개조를 마친 사무실과 도서실이 배치되어 있다.
한편, 여러 면으로 이루어진 새로운 증축부는 석재 고유의 아름다움을 고스란히 보여준다. 마감이 덜 된 듯한 무늬 없는 회벽 위로, 종이접기처럼 기하학적인 모양의 천장이 펼쳐진다. 외벽은 주변 건물들의 자연스러운 석벽 색감과 유사한 절제된 색으로 마무리하였다. 모든 증축부가 단색 위주이지만, 황동색 난간이나 형광 노란색의 부엌 카운터 등 튀는 색들로 포인트로 주어 강렬한 대조를 꾀했다. 창에는 커튼을 내려 실내 공간을 집처럼 한결 편안한 분위기로 만들어주는 동시에, 인근 지역과도 자연스레 조화를 이룬다.
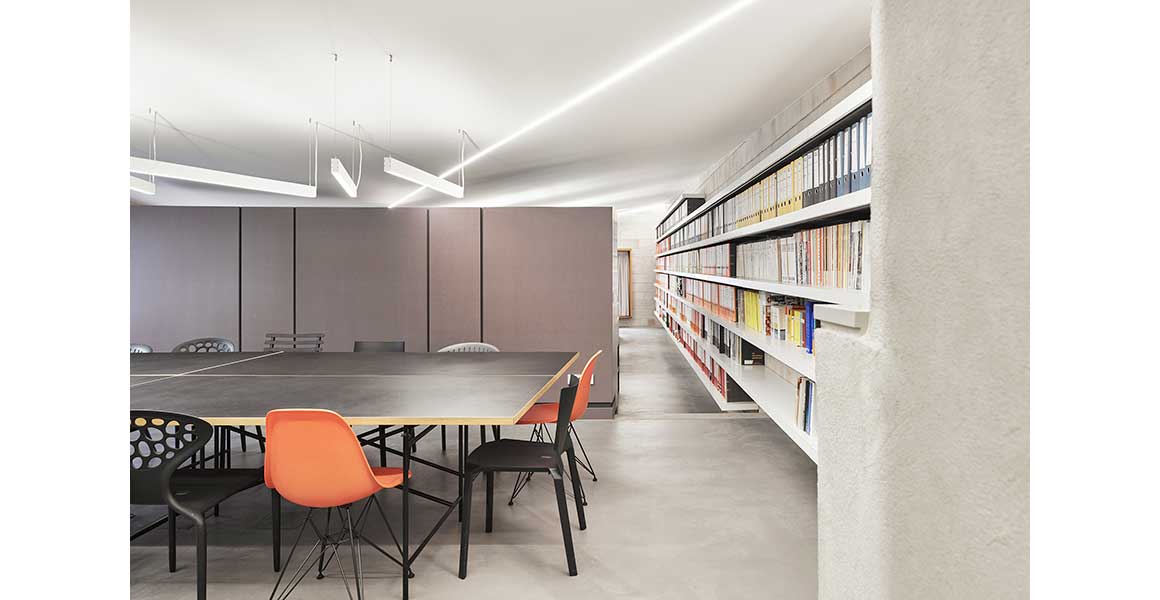
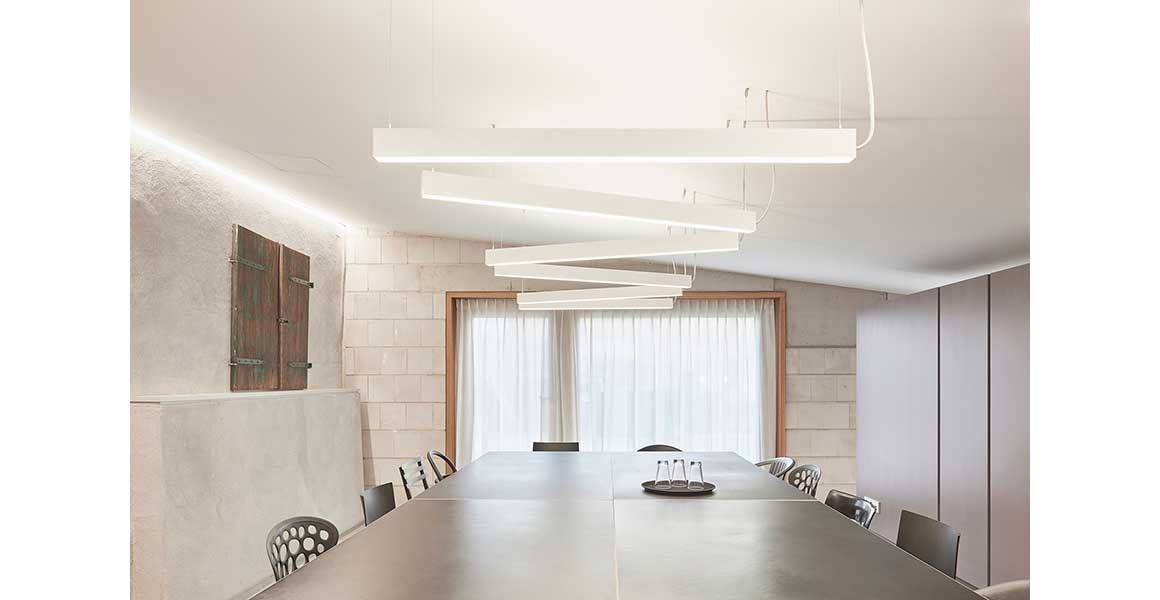
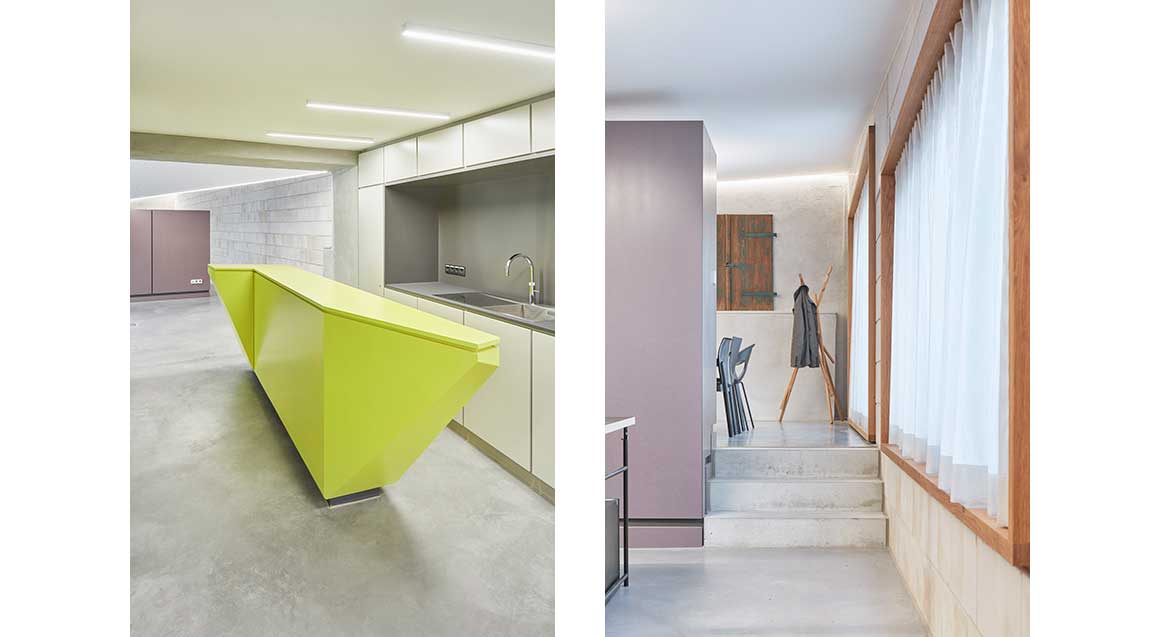
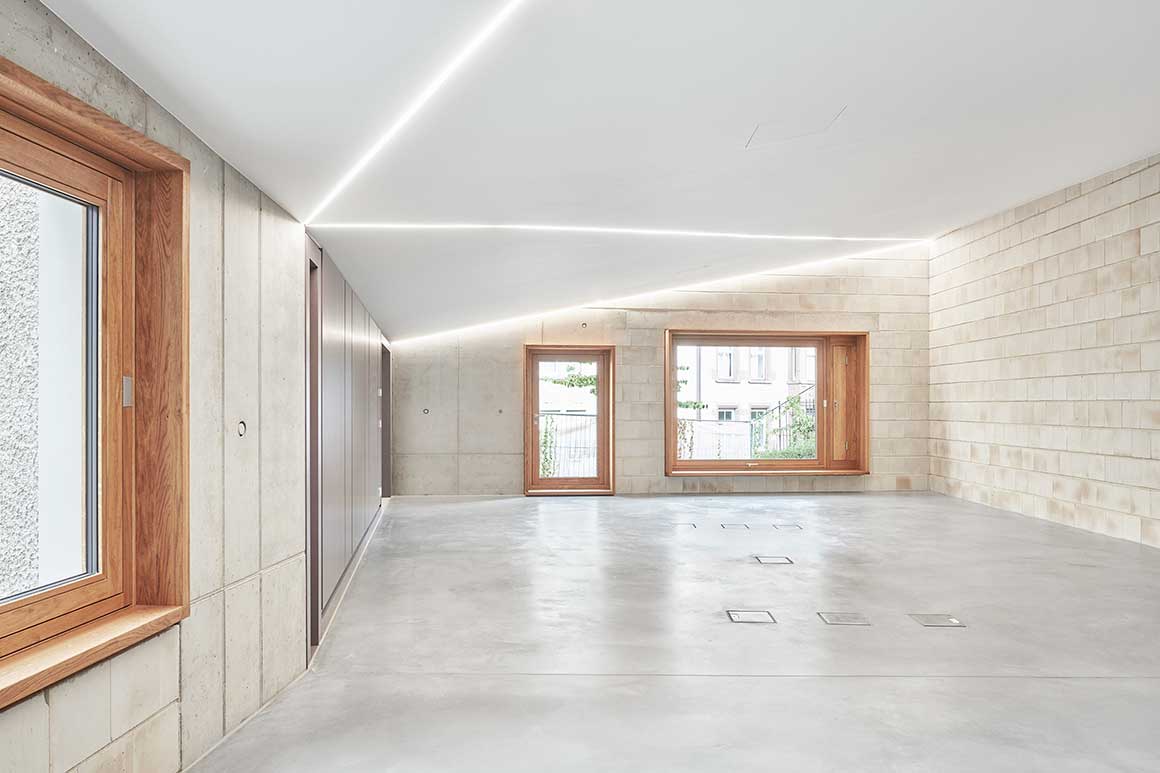
Emulating a typical element of traditional Tübingen urban structures, the renovated building features an open inner courtyard. The angular new addition contrasts with the rear of the old building, with its modern architectural language, yet forms a natural, integral part of the existing topography. The green roofscape and tiers contrast with the sculptural building structure, respectfully embedding it into a terraced slope along the Schulberg.
튀빙엔의 전형적 건물 구조와 마찬가지로, 개조를 거친 건물에도 야외 중정이 딸려있다. 새로 덧붙인 증축부는 모던한 외관 때문에 기존 건물의 뒷부분과 대조를 이루면서도, 이곳 지형의 일부로 자연스럽게 녹아든다. 그린을 얹은 지붕이며 구조 또한 건물의 조형적 특징과 배치되지만, 이곳 슐베르그 거리의 고풍스러움을 해치지 않고 테라스형 경사로와 한 몸을 이룬다.
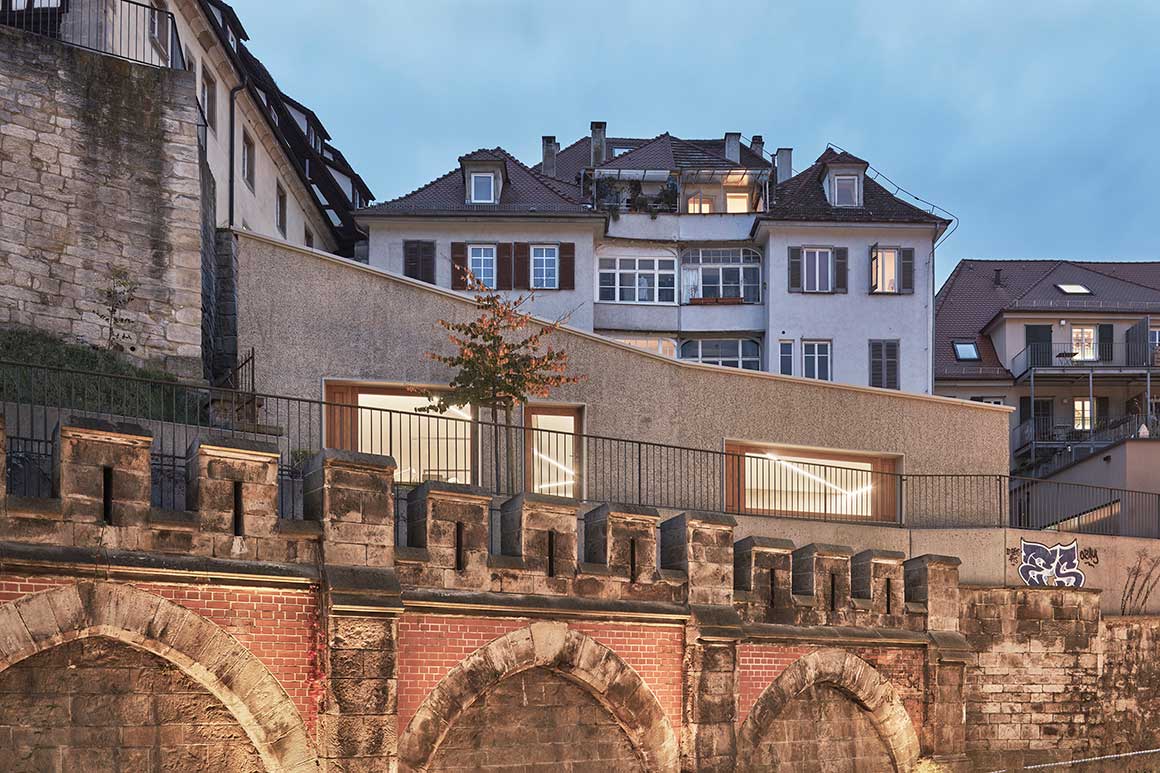
Project: residential + commercial building conversion with a single-storey extension / Location: Pfleghofstraße 4.1, 72070 Tübingen / Architect: Dannien Roller Architekten + Partner / Project team: Dipl.-Ing. Maren Danien, Dipl.-Ing. Matthias Roller, M.A. Mirko Jakschic, M.A. Özlem Özkan / Landscape architect: Dagmar Hedder / Structural analysis: Schneck-Schaal-Braun Ingenieurgesellschaft Bauen mbH / Site area: 507m² / Gross floor area: 406m² / Design: 2019 / Completion: 2020 / Photograph: ©Dietmar Strauß



































