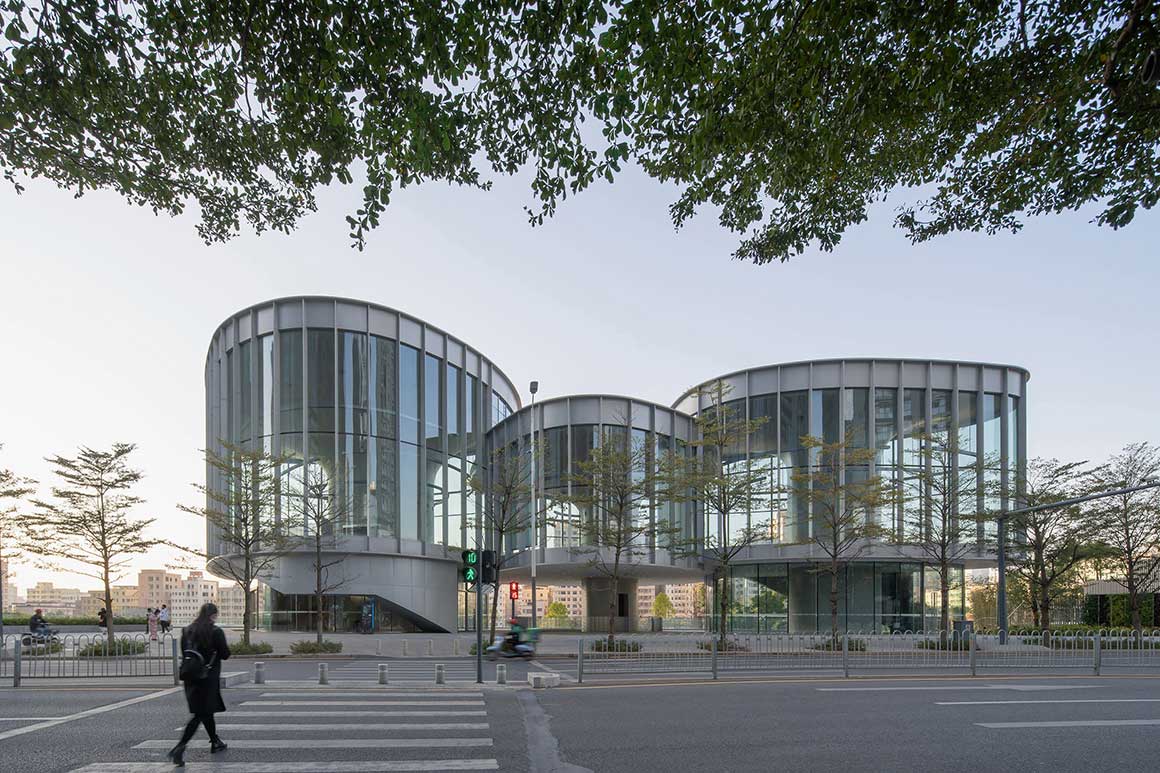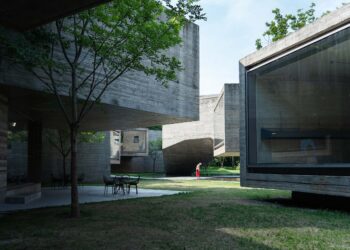Mushroom-shaped structures provide shade and maximize space above and below ground
지상과 지하 공간을 극대화한 버섯 모양의 파빌리온
O-office Architects | 오-오피스 아키텍츠

China’s Shenzhen province is scene to the most rapid urbanization in the world. Bantian, in the Longgang district, is a typical case, recently seeing a new wave of development: a complex of super-high-rise buildings occupying an area of 760,000m2, and a total construction area of 4 million sqm, accommodating industrial, office, residential and commercial needs. Pavilion C forms part of this new development.
중국 셴젠 지역은 세계에서 가장 빠른 도시화가 이뤄진 곳이다. 룽강구 반텐은 그 전형적인 예로 최근 새로운 개발의 파도가 일고 있다. 초고층 빌딩들이 장악한 면적 760,000m2의 복합단지, 4,000,000m2에 이르는 전면 공사 구역 등에 산업체, 사무실, 주택, 필수품 상점 등이 들어서는 중이다. ‘파빌리온 C’ 역시 이 새로운 개발의 일부다.




The designated site is a small, triangular, piece of land, located in the middle of the first and second phases of the overall masterplan. Due to its unique position, the operator of the site designated the area as a public cultural site, serving the first and second phase of the complex. Consequently, in addition to serving as an art gallery for cultural and artistic exhibitions, the pavilion will also provide a platform for exhibitions and communication events for the large IT companies and emerging high-tech companies that are stationed in Cloud Park.



파빌리온 C의 부지는 1단계와 2단계 계획의 중간에 자리한 좁은 삼각형 땅이다. 독특한 위치 때문에 개발 담당자는 이 부지를 1단계와 2단계 복합단지를 지원하는 공공 문화 공간으로 지정했다. 그 결과 파빌리온은 문화, 예술 관련 전시회를 개최하는 미술관 역할은 물론, 클라우드 파크에 속속 들어서고 있는 첨단 산업 기업과 다양한 IT 기업들에게 전시와 공공 행사를 제공하는 플랫폼이 될 것이다.



The construction strategy employed for Pavilion C has evolved as a response to the constantly changing city. The site of the conceptual design of the project sits right on top of a four-story underground space, currently under construction. Therefore, the project team came up with a strategy that inflicts minimum impact onto the site: the cylindrical structure of the pavilion is integrated with vertical circulation, and is implanted onto the already-designed underground space with the minimum floor area possible. Within the narrow triangular site, three mushroom-shaped buildings are placed on top of the underground and semi-underground spaces; the “mushroom skirt” on the second floor is cantilevered outwards to form a sequence of exhibition halls. The shaded spaces created beneath the Cloud Pavilion are open to the public, providing a fluid, continuous overhead plaza for the future city.




파빌리온 C를 짓기 위한 전략은 계속 변화하는 도시에 발맞추어 진화해왔다. 이 프로젝트의 설계 개념이 실행될 부지는 지금도 계속 건설 중인 지하 4층 공간 바로 위에 자리잡고 있다. 그래서 설계팀은 부지에 가해지는 충격을 최소화할 전략을 찾아냈다. 파빌리온의 원통형 구조는 지하 공간과 연직 순환을 통합하며 이미 설계가 끝난 지하 공간 위에 최소한의 바닥 면적만으로 건물을 지탱해준다. 버섯 형태의 건물 세 채가 협소한 삼각형 부지 안 지하와 반지하 공간 위에 놓여 있다. 줄지어 늘어서 있는 전시실 바깥쪽으로 ‘버섯갓‘ 모양의 2층이 캔틸레버처럼 튀어나와 있다. 클라우드 파빌리온 아래 형성된 그늘진 공간은 대중에게 열려 있으며 머리 위로 쭉 이어진 유동적인 미래도시형 광장이 되어준다.

Project: Tianan Cloud Park Science and Technology Pavilion / Location: Longgang, Shenzhen, Guangdong Province, China / Architect: O-office Architects / Principal architects: He Jianxiang & Jiang Ying / Project architect: Chen Xiaolin / Design team: Thomas Deng Mincong, Wang Yue, He Wenkang, Huang Chengqiang, Molinski Adam Alexande / Structural consultant: RBS Architectural Engineering Design Associates / Facade consultant: TEC Architectural Technology Co., Ltd / M. E. consultant: Yin Zhiqiang / Client: Shenzhen Tianan Cloud Park Investment Group / Gross floor area: 3,501m2 / Completion: 2020 / Photograph: ©Zhang Chao



































