Lacroix Chessex draw on traditional rural wooden façades as formwork for a sensitively modern concrete education center
지역 전통 목재 거푸집으로 콘크리트 파사드를 만들어 마을과 잘 어우러지는 제네바 셰브렝 교육 센터
Lacroix Chessex | 라크와 쉐쎄스
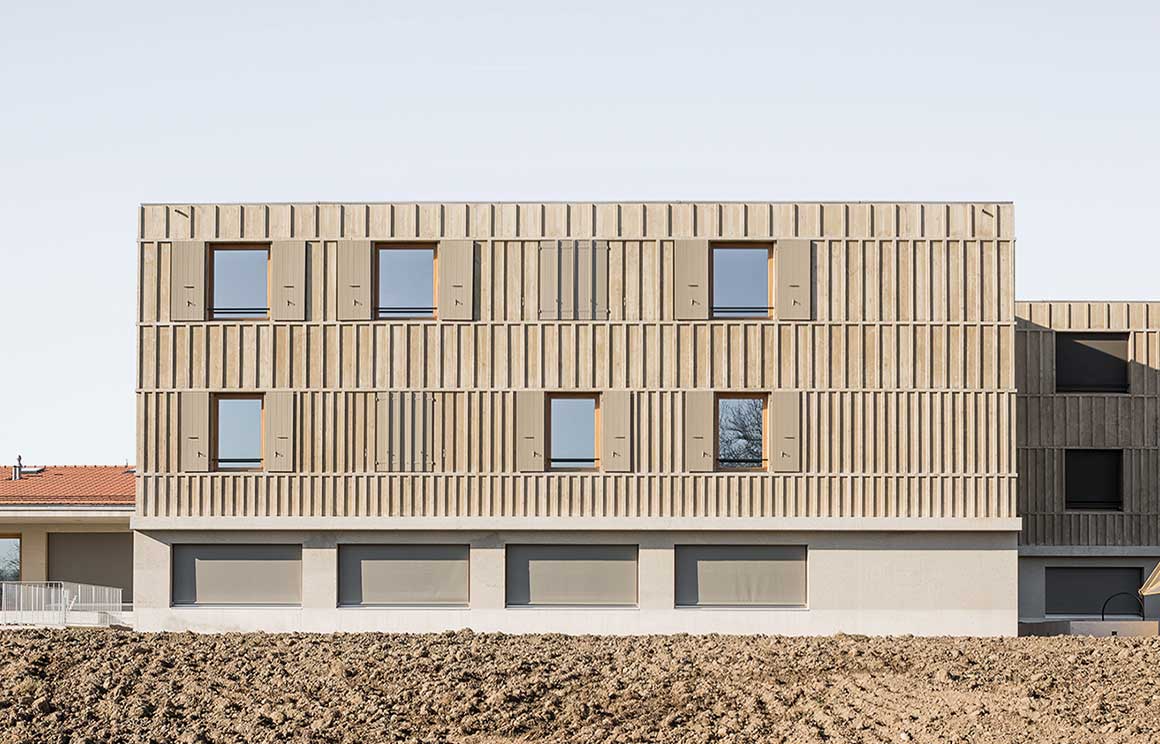
Established in the commune of Anières in 1957, the Centre de Chevrens accommodates and meets the educational needs of adolescents, aged between 14 and 18 years old, who require further assistance in the face of familial or educational difficulties.
Located at the entrance to the village of Chevrens, the new buildings of the Centre respect the guiding lines of the existing fabric by reinforcing, in particular, the single-front structure of the village street, with an irregular succession of courtyards and narrowings. With this image in mind, the layout of the project sets out a building complex built around a courtyard which is open to the road, thereby marking the transition between the countryside and the built environment.
1967년, 제네바 아니에르 시 셰브헝에 들어선 ‘셰브헝 교육센터’는 가정이나 배움과 관련된 어려움을 겪는 14~18세 청소년에게 도움을 주는 교육 기관이다.
마을 초입에 자리한 건물은 기존 건물의 특징을 존중하되, 불규칙한 형태로 이어진 중정과 통로를 강화하는 방식으로 개보수를 거쳤다. 전체 구조를 보면, 차로를 향해 개방된 중정을 중심으로 단지를 배치하여 전원 풍경에서 건물로 시선이 옮겨지도록 되어있다.
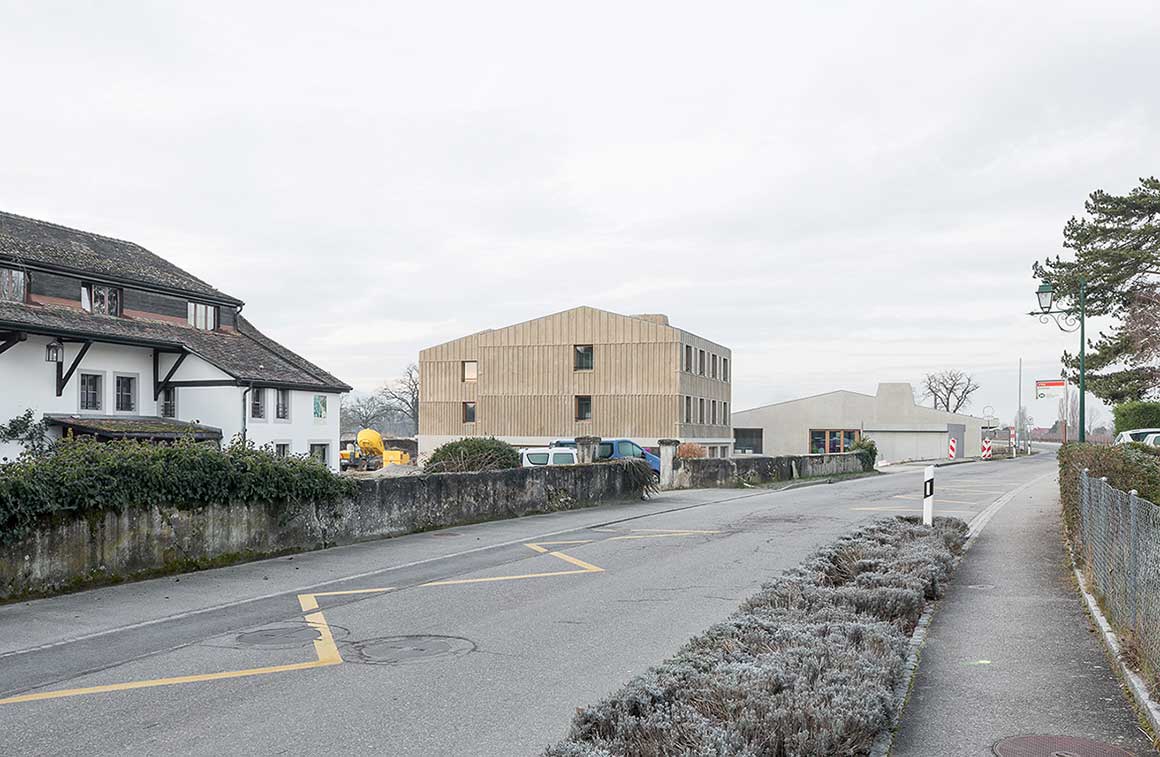
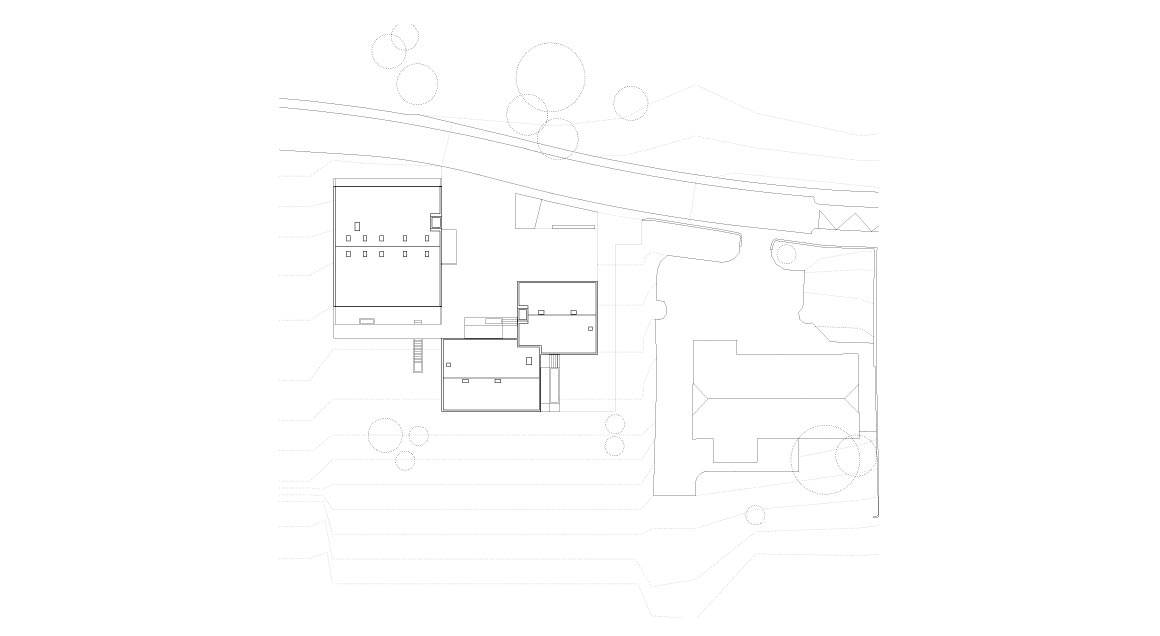
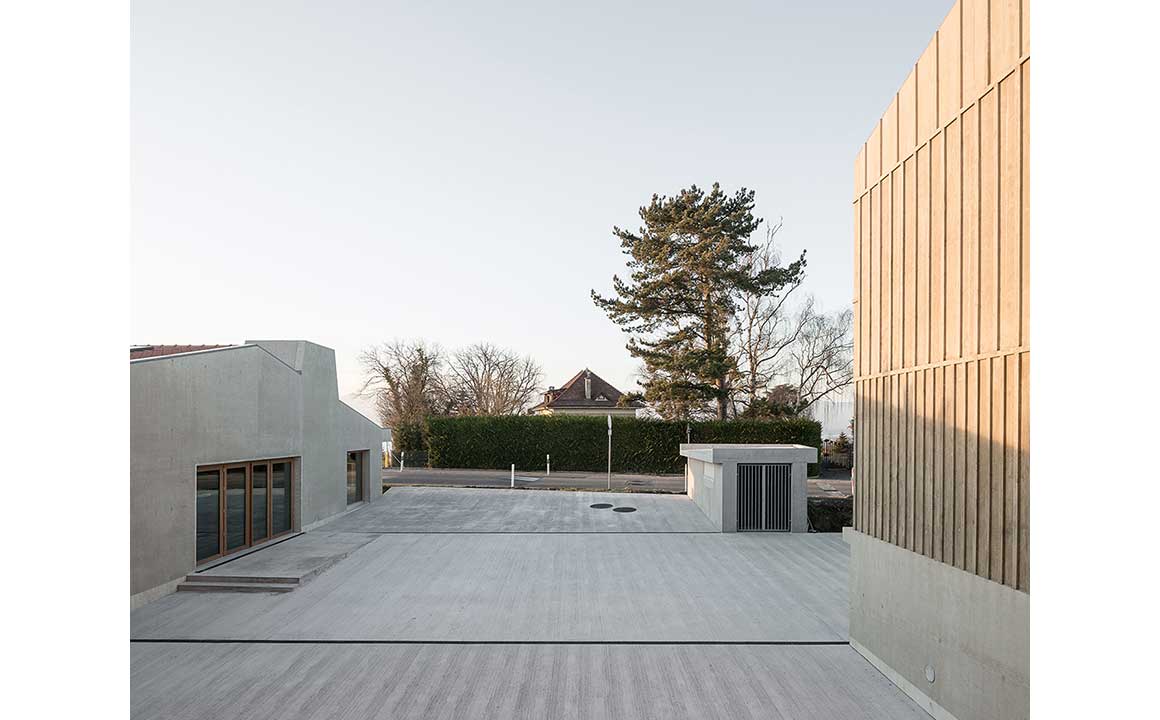
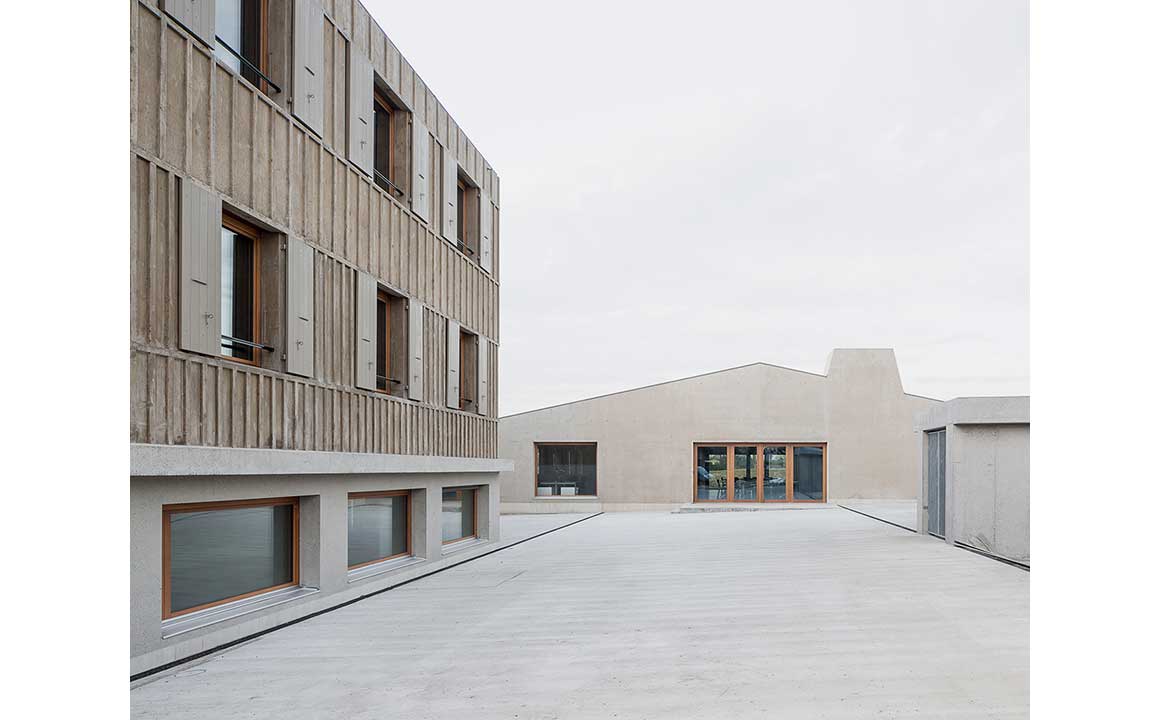

Around the courtyard, two distinct volumes share the main functions of the institution. A double building, with one administrative level and two residential levels, serves as a living space for young people and supervisory staff. The second volume, closer to the road and lower than the other, is devoted to training. Although defined as a unit, the two volumes are deliberately distinguished from each other in order to identify them by their uses: a place to live and a place to work.
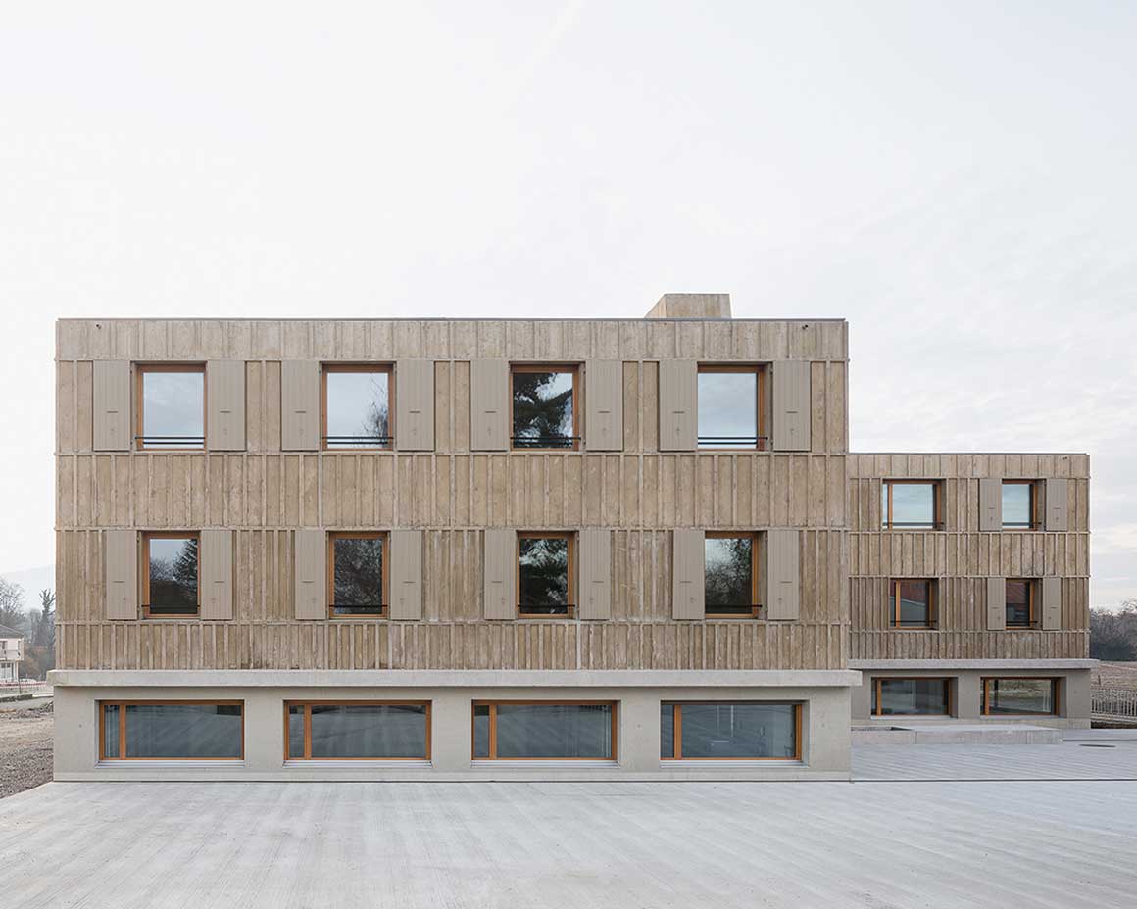
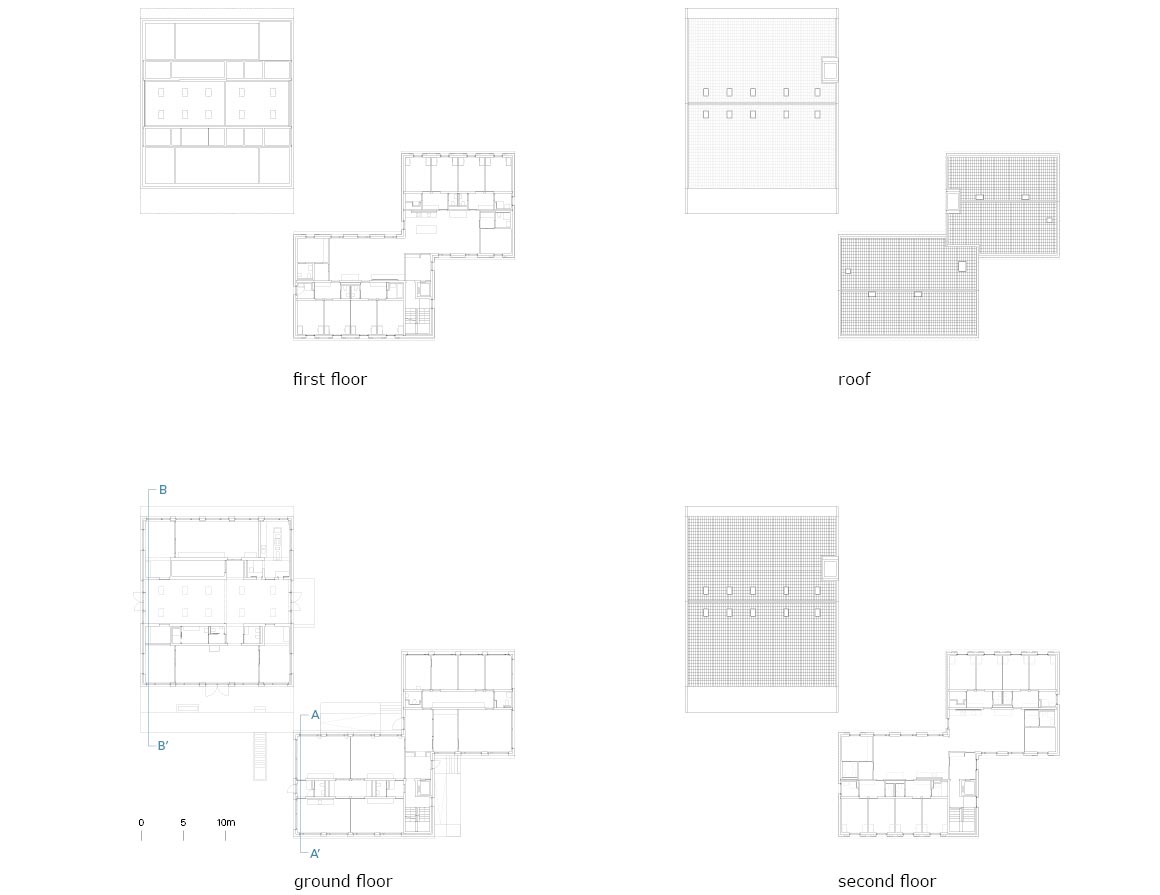
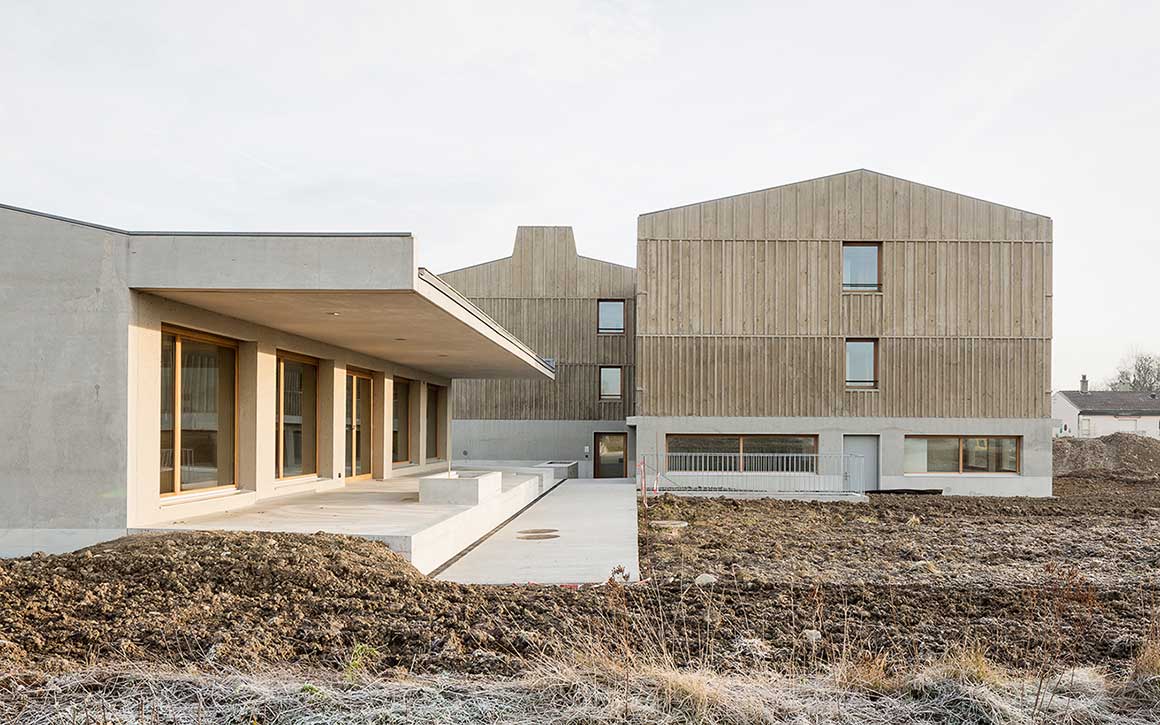
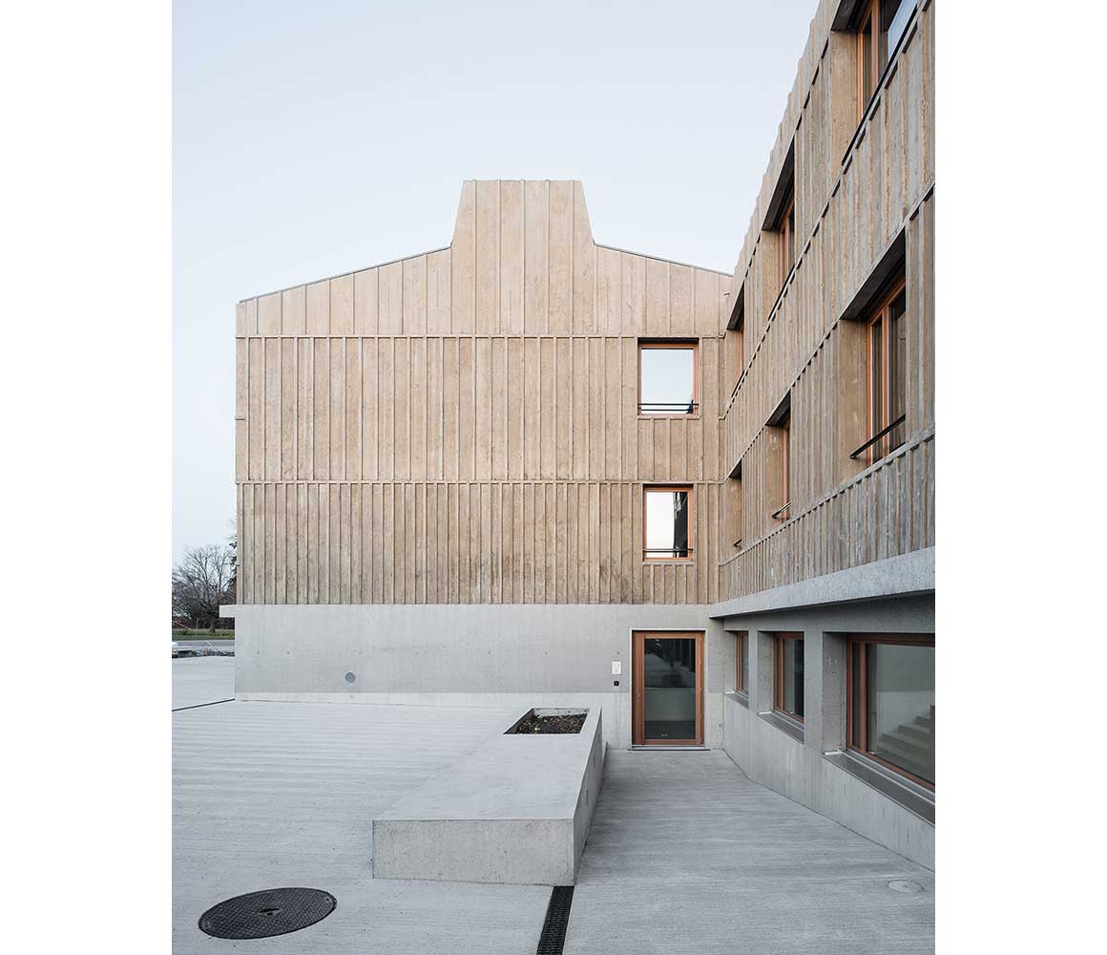

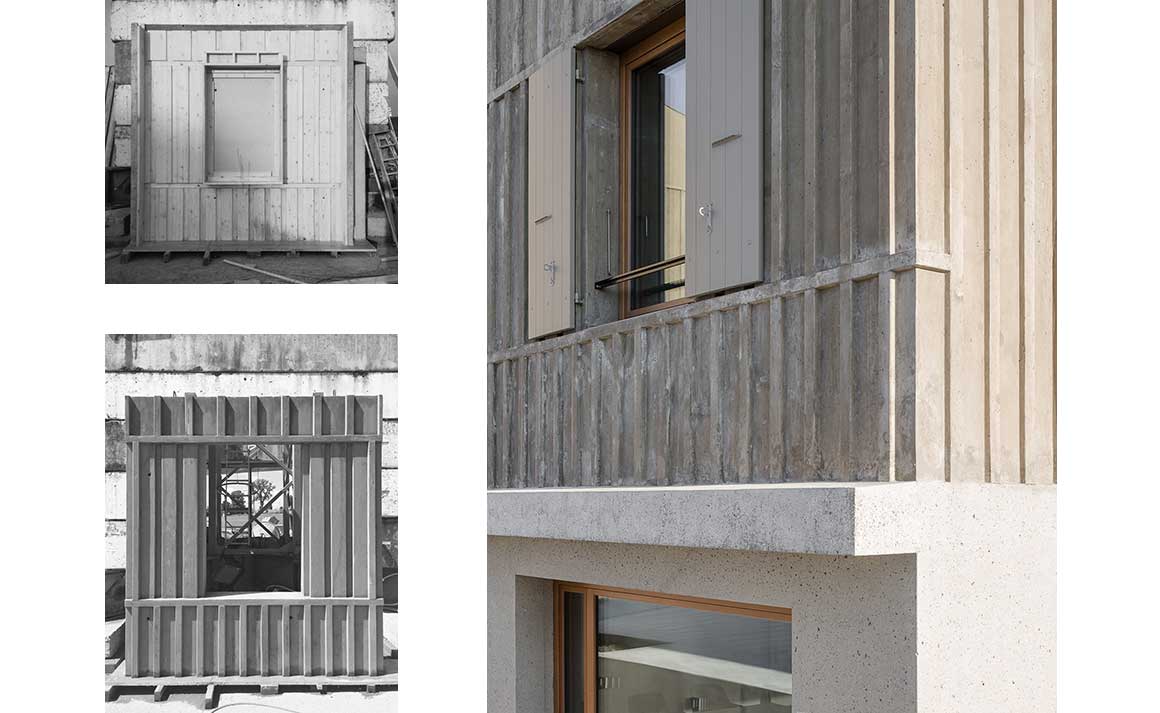
The façades of the buildings are inspired by the place. While those of the hamlet’s dwellings are mainly in masonry, those of the large, traditional, farms located at the entrances and exits of Chevrens and the neighboring villages are clad in wood. The project mixes these two construction traditions by using traditional wooden façades as formwork bases for its reinforced concrete façades. While all raw concrete negotiates with the issue of the formwork footprint, here this phenomenon is pushed to its extreme so that the concrete takes on the appearance of the formwork. At first glance, the façades give the appearance of wooden rural dwellings, but as one gets closer one discovers that the whole thing is made of concrete. This transfer from traditional construction principles to formwork and architectural form reminds us of the magic of a fossilized plant. The materiality of the new intervention allows us to believe that the building has always been part of the Chevrens landscape.
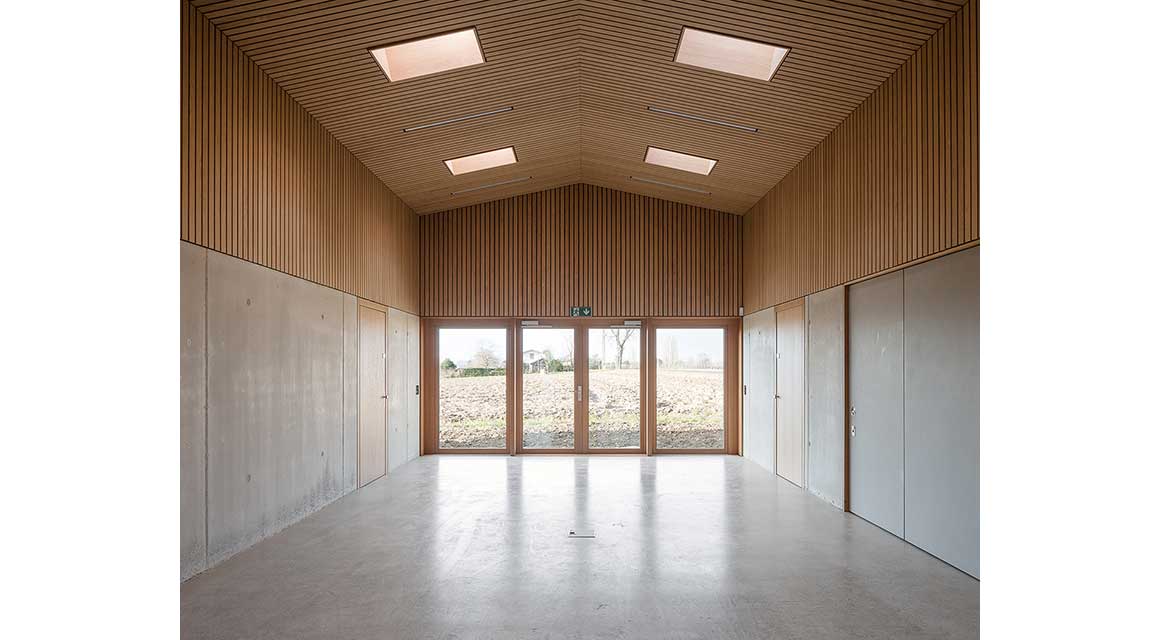
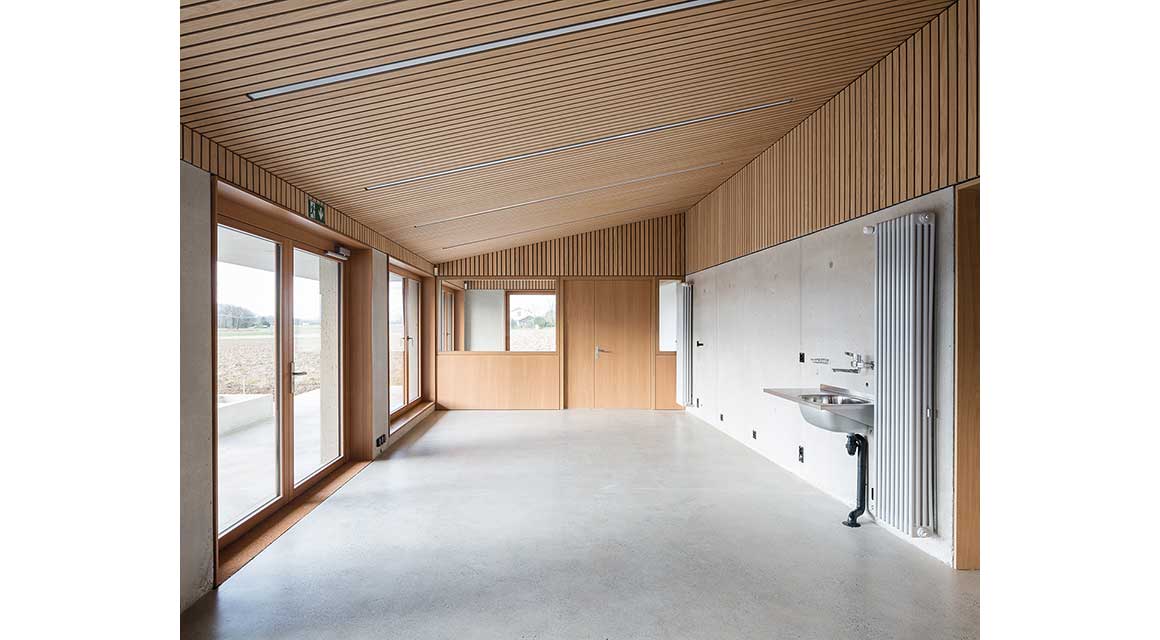
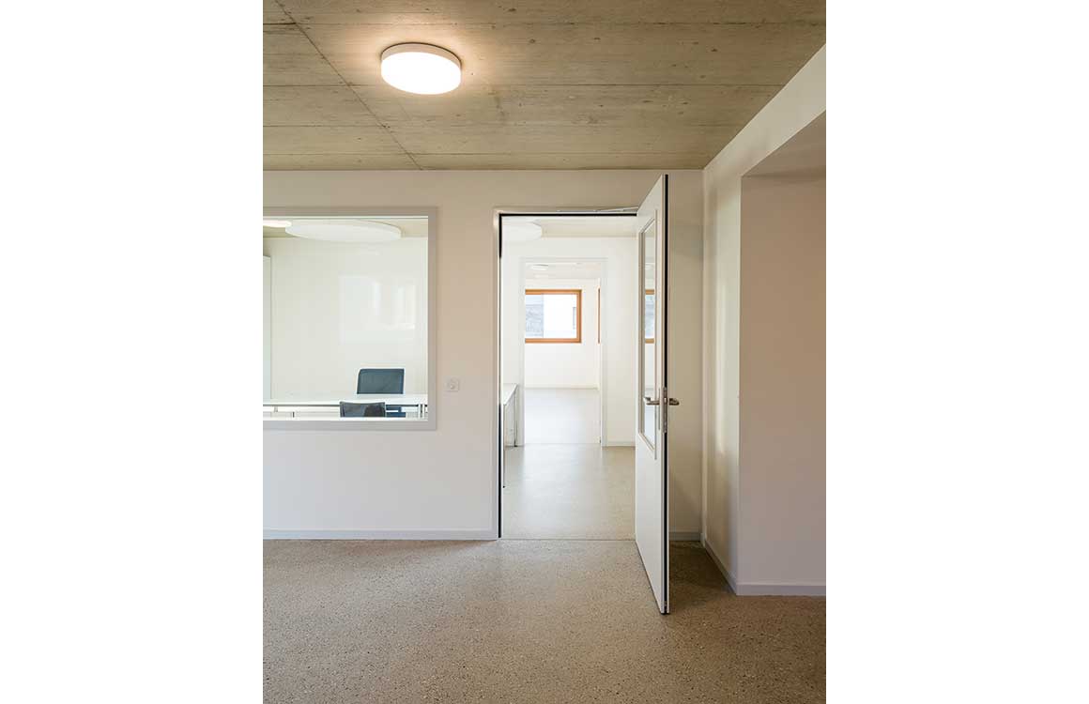
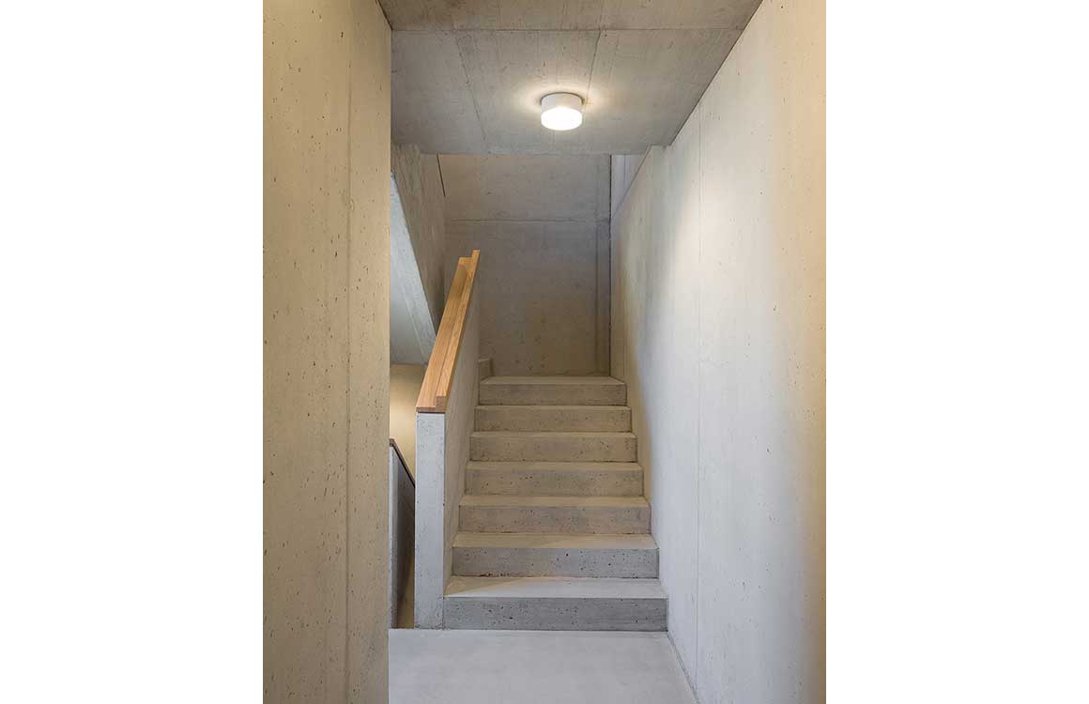
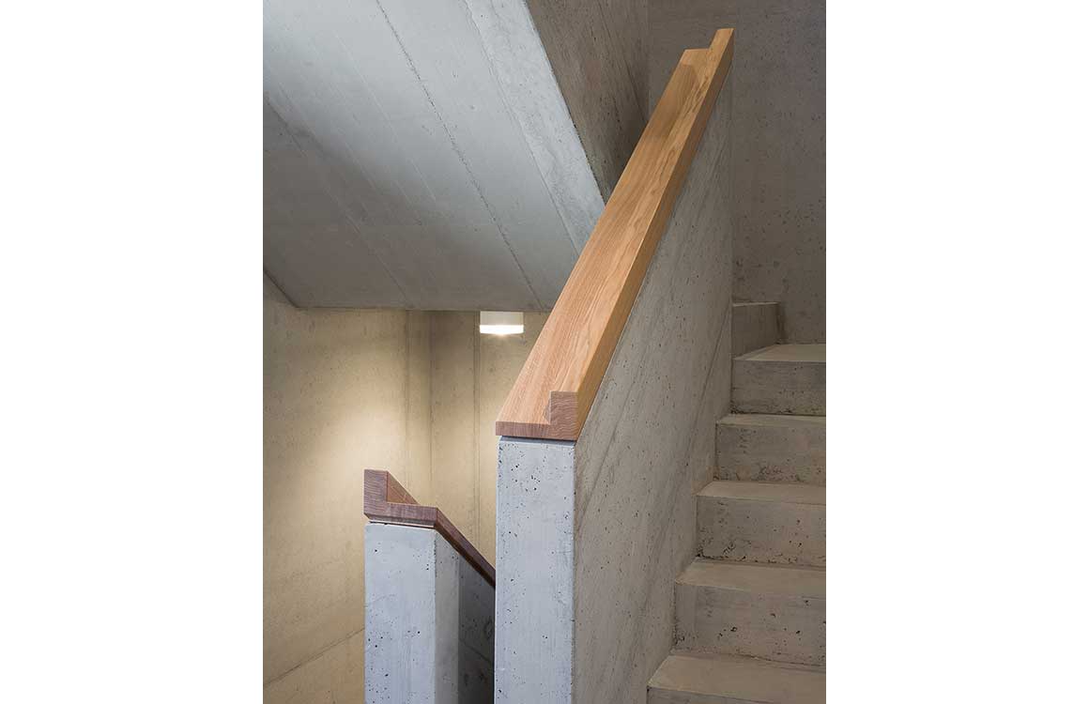
파사드에는 이 지역의 특징이 반영되어 있다. 마을 주택 대부분이 벽돌로 지어진 점, 마을 경계에 자리한 대형 전통 농가과 이웃 마을 가옥은 목재를 덧입힌 건축물인 점을 고려하여, 벽돌과 목재를 조화시켰다. 강화 콘크리트 파사드의 거푸집으로 목재를 활용했다. 콘크리트 위로 거푸집 형태가 확연히 드러나도록 마감해, 외관은 마치 교외 풍의 목재 건물같은 인상을 풍기지만 자세히 들여다보면 전체가 콘크리트임을 알 수 있다. 마법처럼 기존 건축 방식이 새로운 형태의 건축으로 바뀌어 녹아든다. 이렇듯 신선한 방식으로 자재를 활용한 덕에, 건물은 언제나 마을 풍경의 일부였던 것처럼 자연스럽게 다가온다.
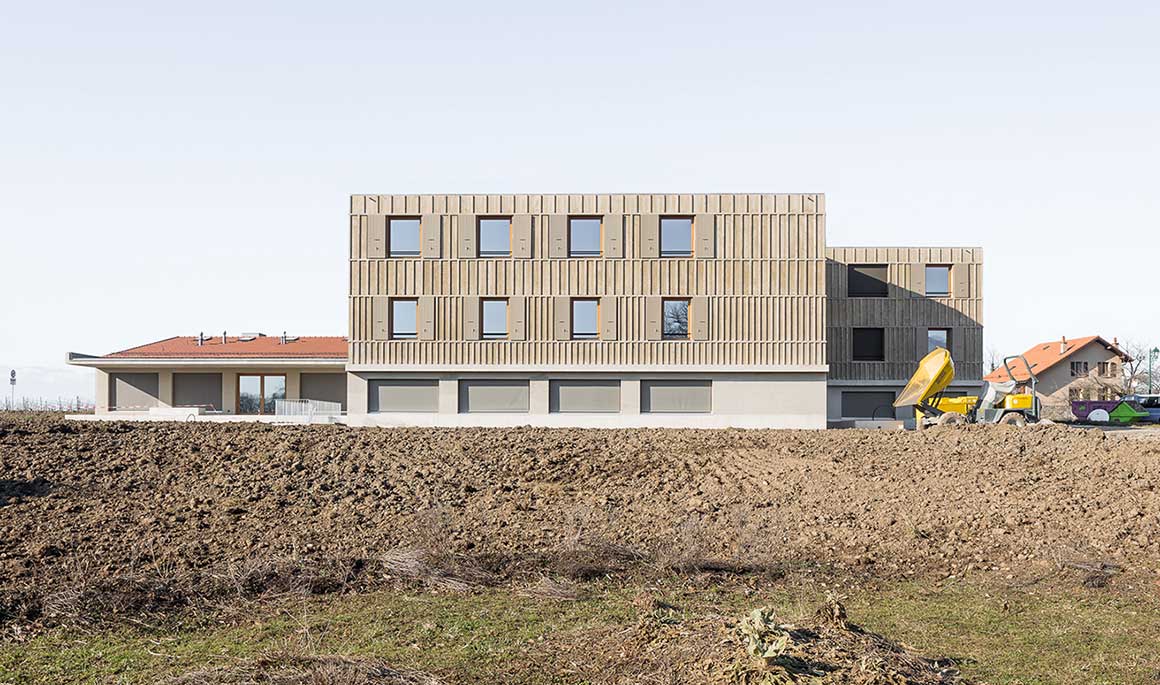
Project: Foyer Astural / Location: 100 route de Chevrens, CH-1247 Anières / Architect: Lacroix Chessex / Collaborators: Carine Jaccoud, David Koehn, Julien Charmion-Henry, Lucas Reif / Civil engineer: Thomas Jundt Ingénieurs Civils SA / Electrical engineer: SRG Engineering / Equipmental engineer: Weinmann Energies / Sanitary engineer: Schumacher Ingénierie SA / Thermical engineer: Effin’Art / Acoustic engineer: AcouConsult sàrl / Security engineer: Ecoservices SA / Surveyor engineer: JC Wasser / Bldg. Area: 1,261㎡ / Volume: 26,185㎥ / Cost: CHF 8,570,000 / Design: 2014~2019 / Construction: 2018~2019 / Photograph: ⓒOlivier di Giambattista



































