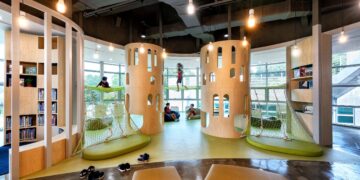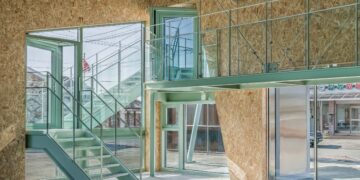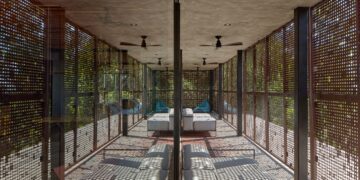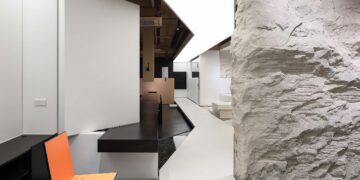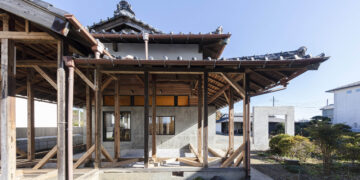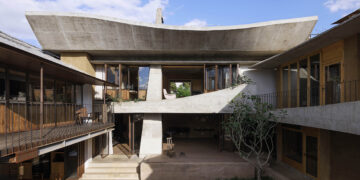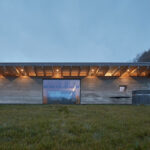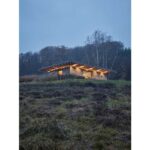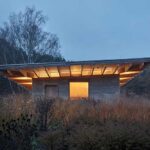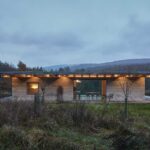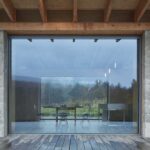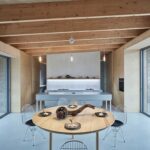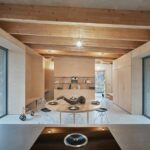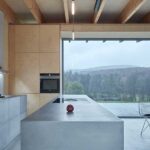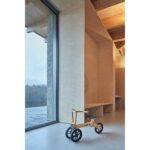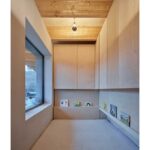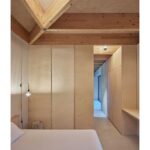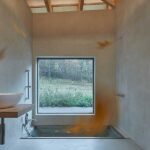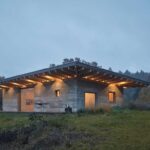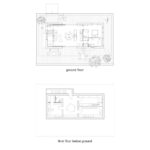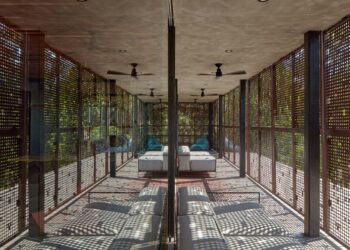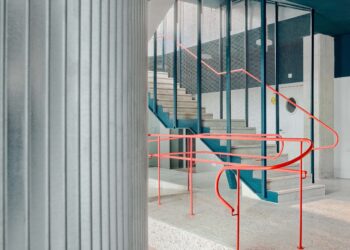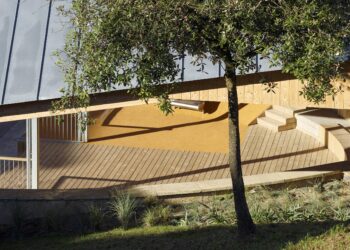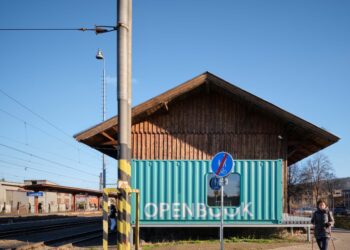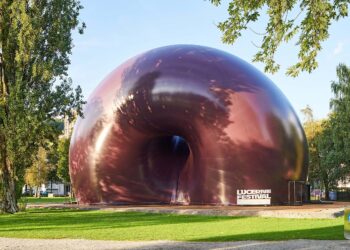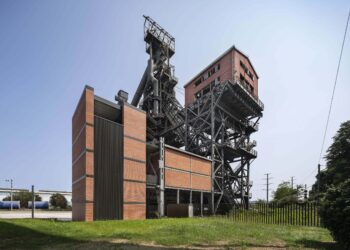Ateliér Lina Belloviová’s contemporary house in the Czech countryside makes pioneering use of hempcrete
삼베와 석회를 혼합한 헴크리트로 체코 시골마을의 자연을 배려한 LO주택
Ateliér Lina Bellovičová | 아틀리에 리나 벨로비쵸바

The client of this single-family house had a personal affinity with nature and forests, and with the site itself. Before having children, Ondřej led the life of a ‘modern nomad’, yet dreamed of building a cabin on the forested site which he owned near to his parents’ home; his habit was to spend winter in the city and relocate to his parents’ house in spring.
The client wanted his own new-build home to be connected to the surrounding nature, to be ecological, and to also comprise his own photo chamber, so as to spend his winter evenings developing photos. The client also had a clear idea about the building material, favoring hempcrete, which had never been used as a building material in the Czech Republic. This material choice at first posed a challenge for the architect, yet initial struggles evolved into a valuable experience and a fascination with its features and its history. Building with hempcrete is in fact easy and allows the builder to construct a house on their own. The material petrifies over the course of several years and draws carbon dioxide from the surrounding air during this process. Hempcrete also has great insulating features, is recyclable and resistant to pests, fire and molds.
체코 시골의 어느 숲속에 검박한 모습의 오두막집이 들어섰다. 마치 오래전부터 그곳에 놓여있던 바위처럼, 제 존재감은 드러내면서도 자연 속에 스스럼없이 묻히는 자연을 닮은 건물이다.
집주인이자 땅 주인이기도 한 건축주는 녹음이 우거진 이 땅을 무척이나 소중히 여기는 사람이었다. 겨울은 도시에서 보냈지만, 봄이 오면 항상 숲 옆에 자리하는 부모님 집을 찾아와 그곳에서 한 철을 보내곤 했다. 그렇게 여러 해를 보내면서 언젠간 이 숲에 오두막집을 짓겠다는 꿈을 키웠다. 자연에 파묻힌 이곳에 작업실이 딸린 집을 짓고, 그곳에서 사진을 인화하며 겨울밤을 보내는 건, 그렇게 그의 오랜 소망이 되었다.
그의 꿈의 집에서 가장 중요한 건 자연과의 조화였다. 겉모습뿐만 아니라 기능적, 의미적으로도 자연과 조화를 이루는 집이길 바랐다. 사용하고 싶은 재료도 명확했다. 석회에 삼베를 섞은 ‘헴크리트’였다. 재활용이 가능하고, 해충과 화재, 곰팡이에도 강하며, 수년에 걸친 석화 과정을 통해 자체적으로 주변의 이산화탄소를 흡수하기까지 하니, 그가 원했던 생태계를 고려한 집에 꼭 맞는 재료였다.




House LO is defined by three elements: two perforated monoliths and a thin wooden sheet. The void in between the ‘stones’ is the living space of the house. It is separated from the surrounding nature by large sliding windows that allow the space to become part of the outdoors, while framing picturesque views. The two monoliths contain the entrance, two bedrooms and a bathroom. The house has a cellar with technical facilities, photo chamber, club room and storage. A large terrace runs around the house, being protected from bad weather by the roof overhang, so that the owner can spend as much time outside as possible. The roof is covered with a green carpet, so that the house merges with nature and is well insulated. The layout of the house is designed to use its space to the fullest. The house will gradually become part of the surrounding nature. First it will be a home to a family with two children, later it will become a family summer retreat, and later still, a comfortable home for an elderly couple.



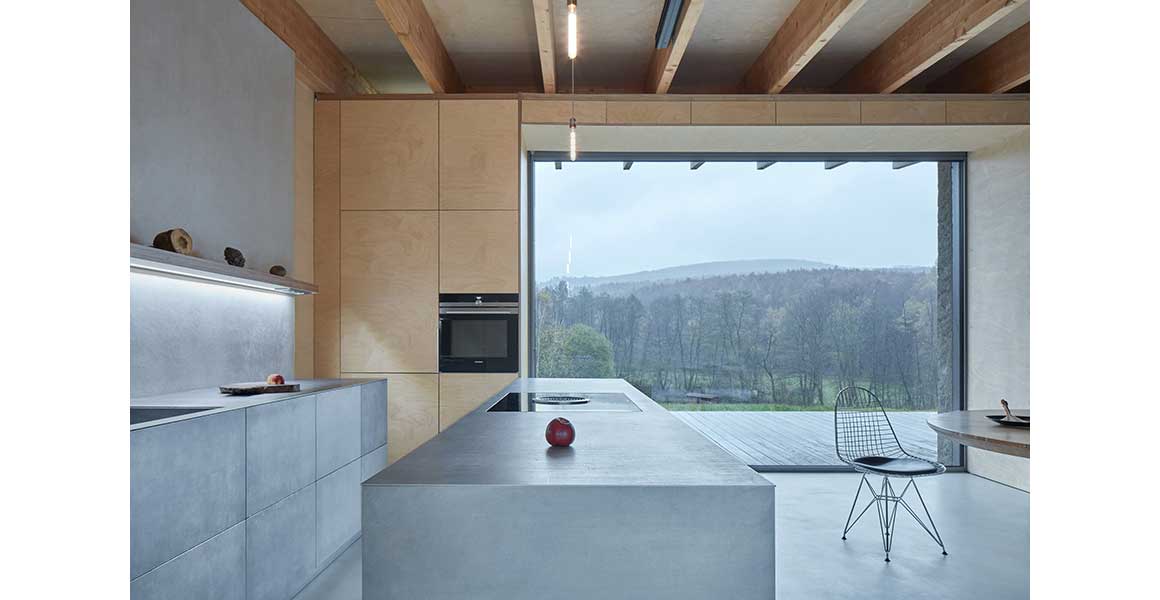
직사각형 평면의 집은 군더더기라고는 찾아볼 수 없는 간결한 모습이다. 건물을 이루고 있는 요소도 두 개의 ‘ㄷ자형’ 콘크리트판과 얇은 목재판, 딱 세 가지 뿐이다. 창문이 나 있는 두 개의 콘크리트판은 외벽이 되고, 목재판은 지붕이 된다. 두 콘크리트판 사이에는 큼직한 유리를 끼워 바깥으로 탁 트인 시야를 확보했다. 이곳이 바로 이 집의 메인 공간인 거실이다. 콘크리트 벽과 맞닿은 부분에는 침실, 욕실 등의 개인적인 공간들이, 지하에는 사진을 인화할 수 있는 작업실과 창고 등이 배치됐다.
콘크리트 외벽 바깥쪽에는 널찍한 테라스도 마련했다. 마치 집 가장자리를 테라스가 감싸고 있는듯한 모습이다. 테라스 위에 드리운 지붕 처마가 비바람을 막아주므로 언제든지 야외 생활을 즐길 수 있다. 또한, 지붕에는 잔디를 깔아 시각적으로 자연과 조화를 이루면서 기능적으로는 단열 효과까지도 얻었다.
시간이 지날수록 집은 점점 더 자연과 하나가 되며, 가족과 함께 나이 들어갈 것이다. 지금은 두 아이를 키우는 가족을 위한 집, 후에는 가족들이 휴가를 보낼 수 있는 휴식처, 그리고 아주 많은 시간이 흐른 뒤에는 나이 든 부부를 위한 아늑한 보금자리로 말이다.





Project: House LO / Location: Chřiby, Czech Republic / Architect: Ateliér Lina Bellovičová / Author: Lina Koníček Bellovičová / Client: Ondřej Koníček / Site area: 20,000m² / Gross floor area: 160m² / Materials: timber(construction), concrete(cellar), anhydrid(floor), hempcrete(walls), stainless steel(kitchen) / plywood – furniture / Design: 2017 / Completion: 2018 / Photograph: ©BoysPlayNice(courtesy of the architect)


