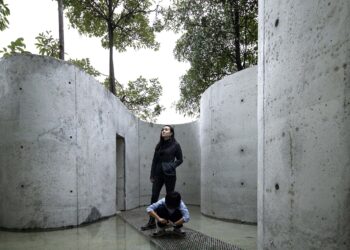A puzzle-like theatre-library facility for a Shanghai school
중국 전통 퍼즐을 닮은 핑허 국제학교 도서관 겸 극장
OPEN Architecture | 오픈 아키텍쳐

Pinghe Bibliotheater forms part of the ‘school-as-village’ concept of Shanghai Qingpu Pinghe International School. A library, theater and black box interlock like a Chinese puzzle to form this characterful building, variously dubbed ‘the blue whale’ and ‘an ocean liner’. The unique form of the building, and its free-flowing spaces, not only cultivate the students’ interests in reading and performing, but also encourage their imaginations to sail the seas of knowledge.
The Bibliotheater abuts an important corner of this school-village, near the junction between a major highway and an ancient canal. The slanted roof with spiky skylights, the porthole-like windows, and the eye-catching blue color leave a strong impression on passersby.
When the architects were given the somewhat jumbled program of a new school for 2000 students, aged from 3 to 18 years, they imagined how uninspiring it would be for a child to spend so many years fixed in a single building. Breaking away from ‘school-as-megastructure’, the original program was deconstructed to form a campus of smaller, grouped buildings. The marriage of library and theater came from the belief that the acts of reading and of expressive performance are both critical components of education overlooked in test-driven systems. The distinctive qualities of these two programs, and their respective physical needs, inspired the design of the building.
중국 상하이에 있는 핑허 국제학교 내에 ‘푸른 고래’가 나타났다. 기울어진 지붕, 그 위로 볼록 솟아오른 천창과 벽에 나 있는 동그란 창문들, 그리고 푸른 색감의 외벽이 거대한 고래를 연상케 하는 이 건물의 정체는 바로 문화센터다. 주요 기능은 도서관 겸 극장으로, 독특한 형태와 열린 내부공간을 통해 독서와 공연에 대한 아이들의 흥미를 북돋는 역할을 하고 있다.
사립 기숙학교인 핑허 국제학교에는 3세부터 18세까지, 약 2천 명의 학생이 재학 중이다. 재단은 학교 전체를 재정비하기 위해 중국 전역에서 활발하게 활동하고 있는 오픈 아키텍쳐에게 자문을 구했는데, 재단 측의 얘기를 들은 건축가의 머릿속에는 이런 생각이 떠올랐다. ‘아이들이 한 곳에서 그 오랜 시간을 보내면 얼마나 지루할까?’ 재단은 건축가의 제안을 따라 거대한 학교 대신, 작은 건물이 옹기종기 모여있는 ‘마을 같은 학교’를 짓기로 계획을 변경했다.
건축가가 특히 중요하게 생각했던 시설은 도서관과 극장이었다. 독서와 공연 감상은 입시 위주의 교육 시스템 속에서 간과되기 십상이지만, 아이들의 전인 교육을 위해서는 교과 과목 수업만큼이나 중요하다고 여겼기 때문이다. 이러한 믿음으로 도서관과 극장을 한곳으로 합쳤고, 이 두 공간의 특성과 각각에 필요한 실질적 요건을 바탕으로 독특한 건물을 디자인하게 되었다.


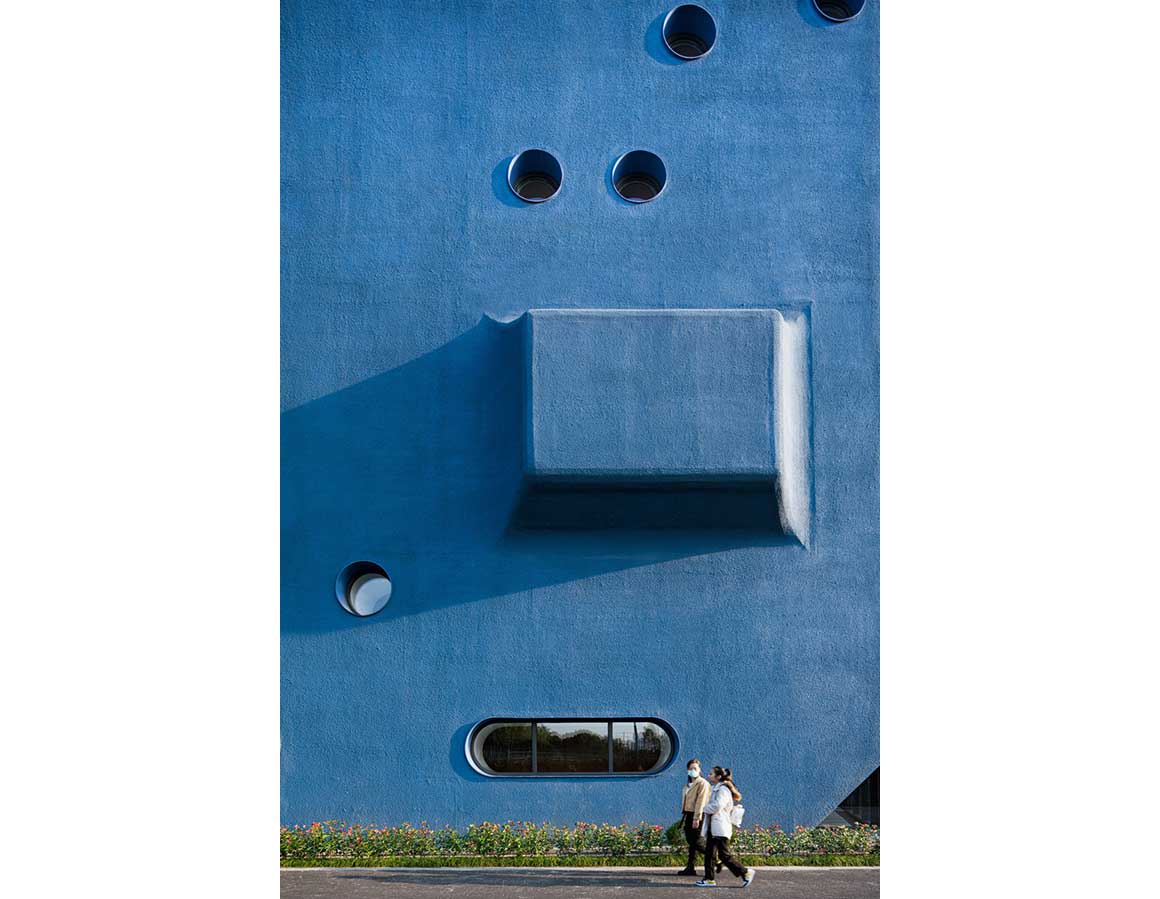



Above and below
The proscenium theater and the black box, which require the least natural light and the most acoustic isolation, occupy the lower and deep central areas of the building, with the library above. A loop of different reading spaces rises and drops according to the varying heights of the theater volumes below, creating a terraced spatial sequence that climaxes at a central reading area, surrounded by books and light.
Introvert and extrovert
The experience of reading is inevitably introverted and highly personal, hence the provision of numerous comfortable reading zones of different qualities. A sunken roof garden provides fresh air and a weather-dependent outdoor reading area.
Conversely, theatrical performance is extroverted and exciting. The main entrance is via a dramatic diagonal ‘cut’ in the building. The juxtaposition of warm wood panels and deep blue walls create a visually stimulating auditorium while the café allows parents to read and socialize too.
Lightness and darkness
Light gives form to the spaces, animating them with musical rhythm. Abundant skylights brighten the central reading area and a giant oculus illuminates the center in an emotionally-charged, almost spiritual way. In the theater, natural light is avoided in favor of functional artificial lighting.
The Bibilotheater was conceived of more broadly as a cultural center. Carefully placed near an entrance, the building may be used independently without disturbing the campus management. It was the architect’s hope that the Bibliotheater will become the social energizer that brings together parents and community members.

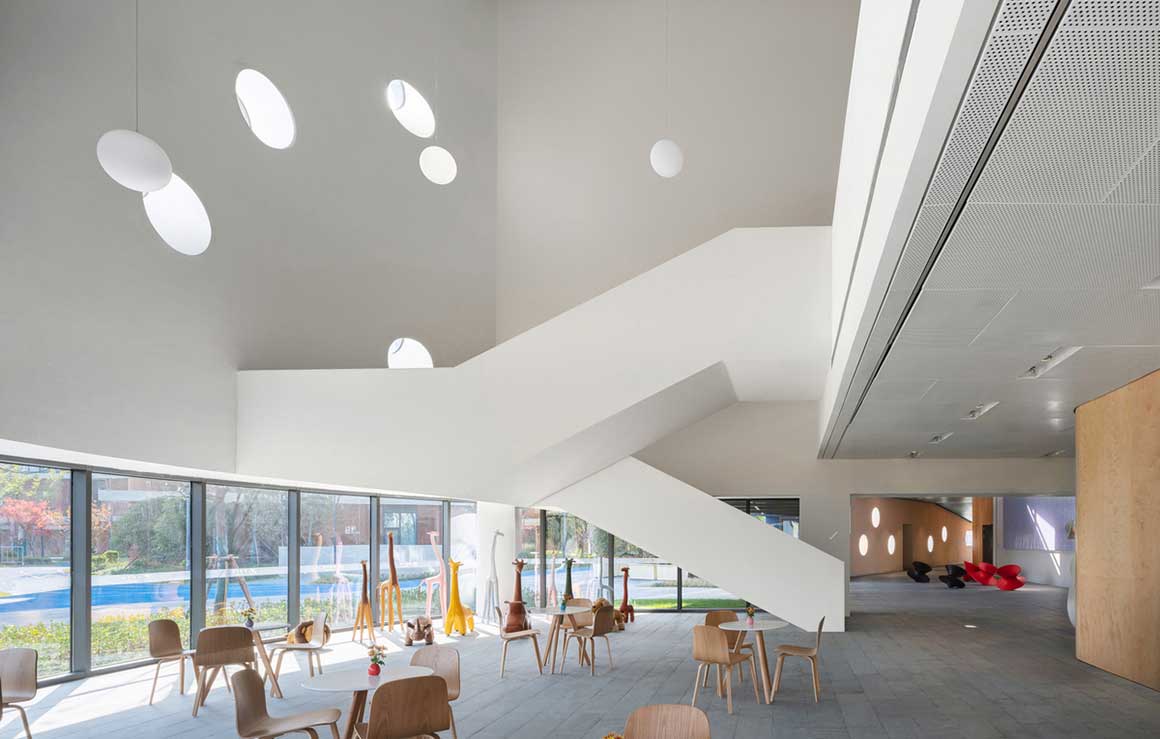

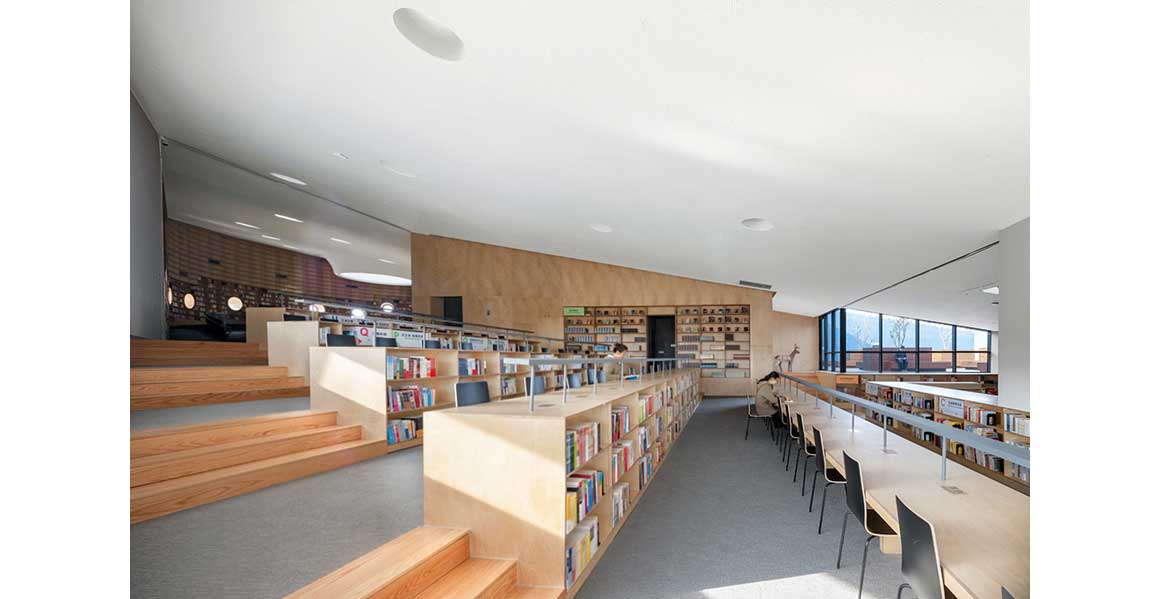
건물은 국제학교 모서리 땅, 학교로 들어오는 출입구 근처에 자리한다. 아이들 뿐아니라 학부모와 지역 주민이 이용하기에도 좋은 위치다.
고래를 닮은 듯도 여객선을 닮은 듯도 한 건물 안에는 도서관, 극장, 각종 부대시설이 차곡차곡 들어차 있다. 마치 퍼즐처럼 여러 공간이 빈틈없이 짜맞춰져 있는 모양새다. 단면적으로 보면 상층부에는 도서관이, 도서관 아래쪽에는 극장이 배치된 구조다. 극장으로 들어오는 자연광은 최소화하고 방음 효과는 최대화하기 위한 배치였는데, 극장의 천장부 높이가 들쑥날쑥하다 보니 그 위에 자리 잡고 있는 도서관의 바닥 높이도 들쑥날쑥해졌다. 이렇게 도서관 바닥은 오르락내리락하며 테라스형 공간을 형성하고, 결과적으로는 아이들의 상상력을 자극하는 다이나믹한 내부공간을 빚어내게 되었다.
독서란 내향적이고도 지극히 개인적인 행위이다. 때문에 도서관은 편안하게 책을 읽을 수 있는 다양한 공간을 마련하는 데 무엇보다도 주력했다. 건물 외부에 마련된 선큰도 그중 하나다. 시원한 바람을 즐기면서 책을 읽을 수 있는 야외 독서 공간으로, 여느 도서관과는 다른 경험을 선사한다.
이 건물에서 빛은 공간의 형태를 돋보이게 하고 리듬감을 부여하는 존재다. 곳곳의 천창에서 들어온 자연광은 중앙부의 독서 공간을 밝혀주는 한편, 그 위로 환하게 떠 오른 거대한 둥근 창은 영적인 분위기까지도 선사한다.
극장은 도서관과는 달리 외향적 경험을 하는 공간이다. 극장으로 연결된 주 출입구가 비스듬한 절개를 이루어 극적 효과를 더해준다. 따스한 느낌의 목재 패널과 푸른색 벽으로 이루어진 오디토리움이 시선을 끄는 실내에는 학부모들이 책을 읽거나 교류를 가질 수 있는 카페도 마련돼 있다.




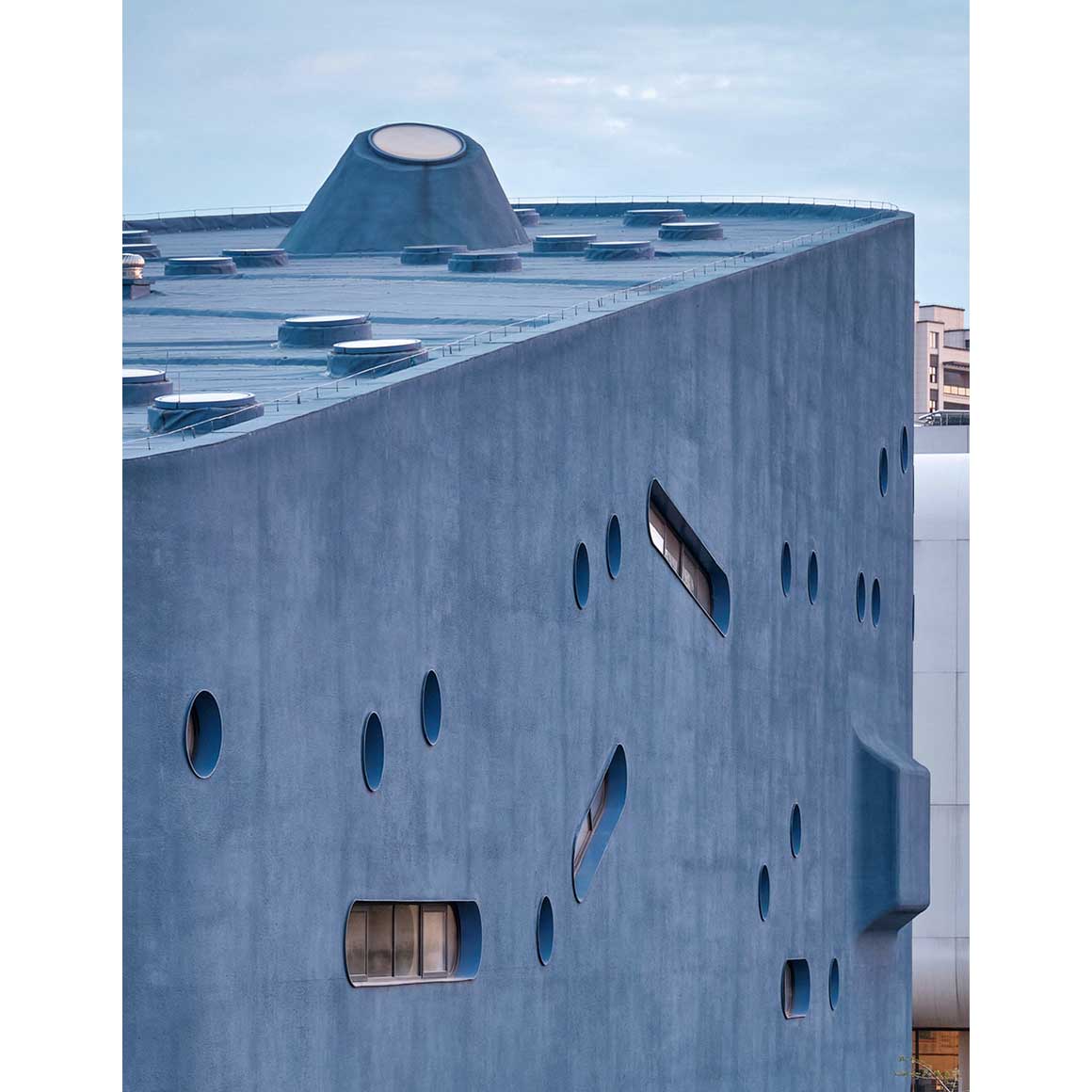
Project: Pinghe Bibliotheater / Location: Shanghai, China / Architect: OPEN Architecture / Principals in Charge: LI Hu, HUANG Wenjing / Design Team: YE Qing, SHI Bingjie, YANG Ling, LU Di, Daijiro Nakayama, LIN Bihong, ZHOU Tingting, ZOU Xiaowei, LIU Xunfeng, LI Lingna / Local Design Institute: Shanghai Yuangou Architects and Consultants / Structural and MEP Consultant: CABR Technology Co., Ltd. / Curtain Wall Consultant: CABR Technology Co., Ltd. / Theater, Acoustic Consultant: Shanghai Net Culture Development Co., Ltd. / Lighting Consultant: Shanghai Modern Architecture Decoration Environmental Design Research Institute Co., Ltd. / Client: Shanghai Tixue Education and Technology Co., Ltd. / Program: 500 seated theater, 150 seated black-box theater, Library, Café / Site area: 2,312m² / Gross floor area: 5,372m² / Design: 2016 / Completion: 2020 / Photograph: Jonathan Leijonhufvud, WU Qingshan, CHEN Hao





























