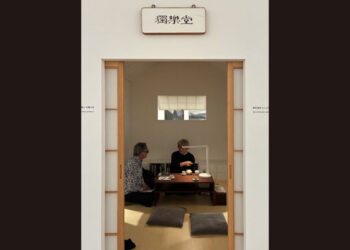Clashing geometries gain architectural unity
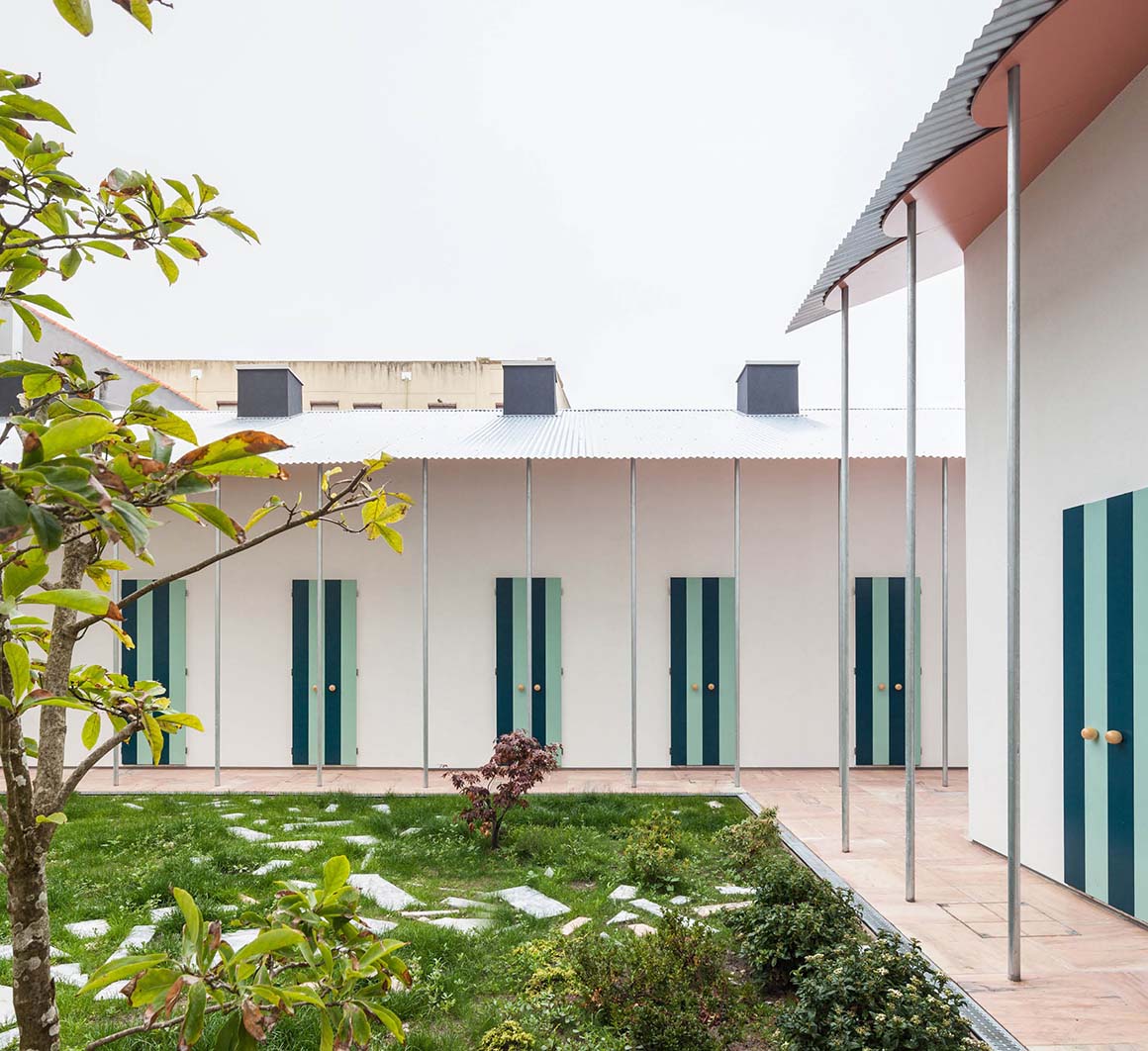
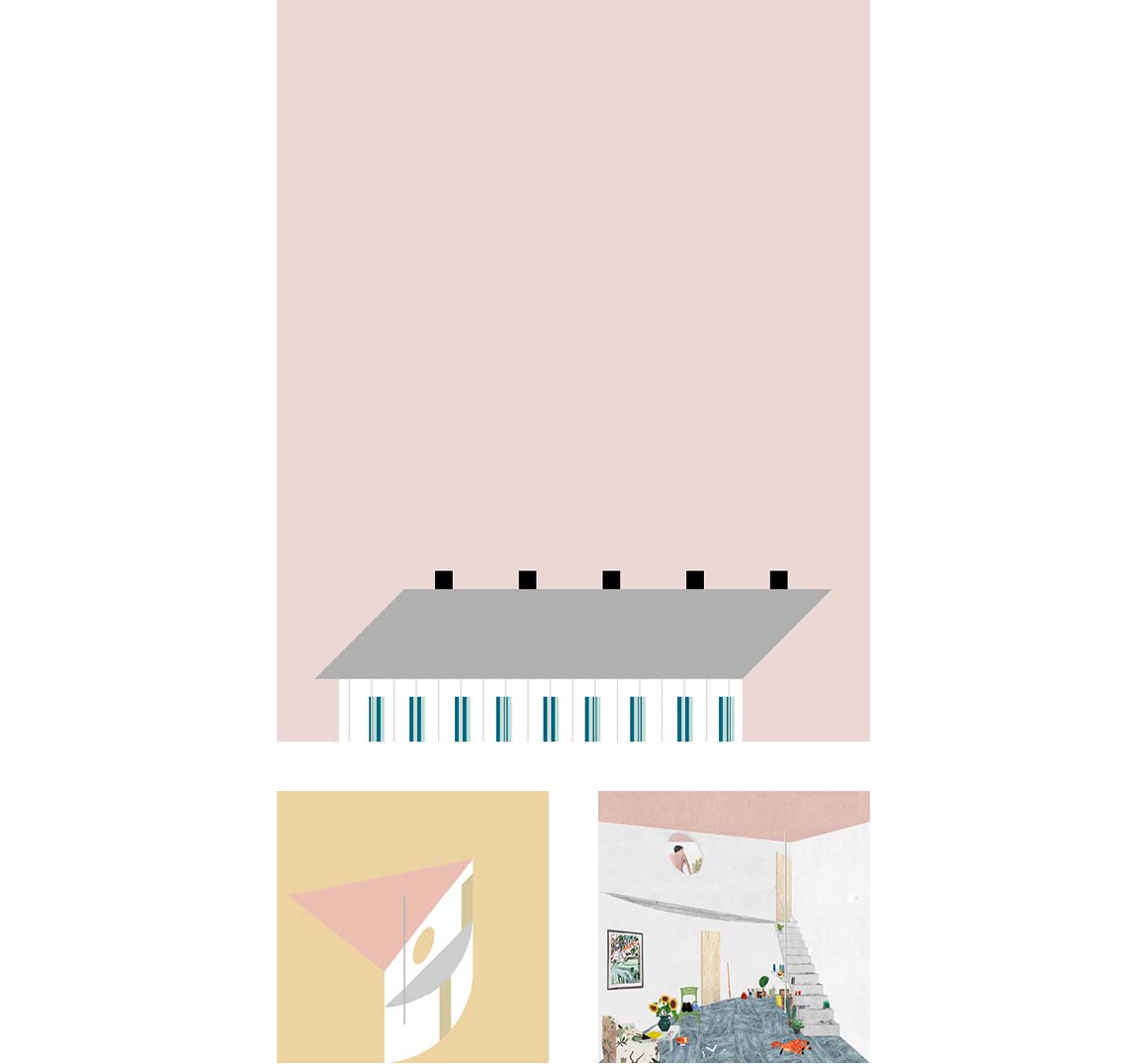
Two buildings with a similar appearance, but with different geometries, define this project: one very long and another very short, arranged round a central garden. Fala atelier converted the two buildings into six domestic residences – four of which are identical – around the common garden, hidden inside a city block. The fragmented reality is given a sense of architectural unity.
The composition of each inner space combines orthogonal, diagonal and curved lines. The slightly distorted perimeter of the rooms sets the frames; the main spaces come from a subtraction of conflicting surfaces that comprise secondary programs. The thin metal poles bring in vertical tension while the round openings connect uneven programs. Acting within a very small volume, this combination of ambivalent geometries achieves unconventionally-shaped living rooms.
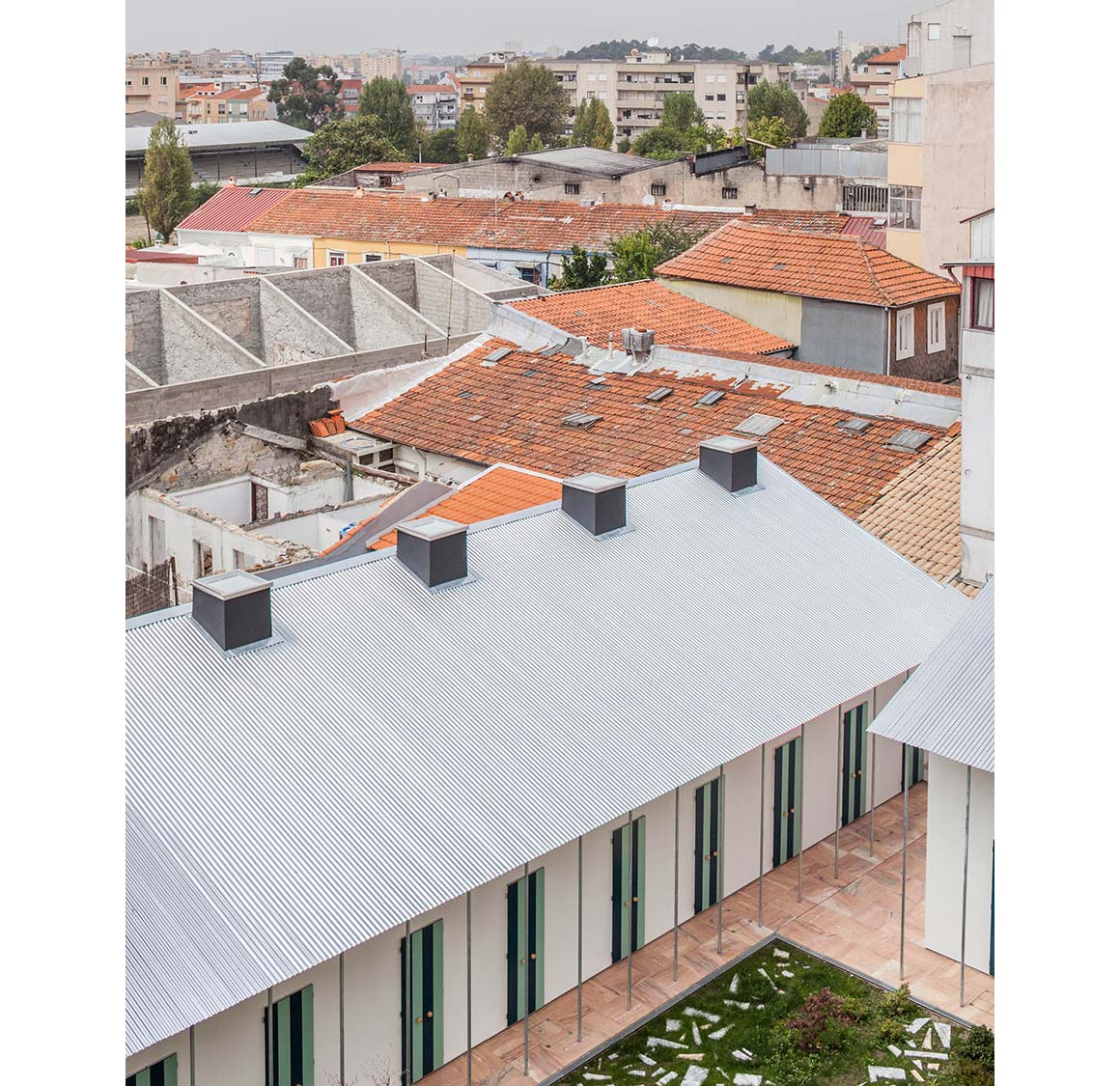
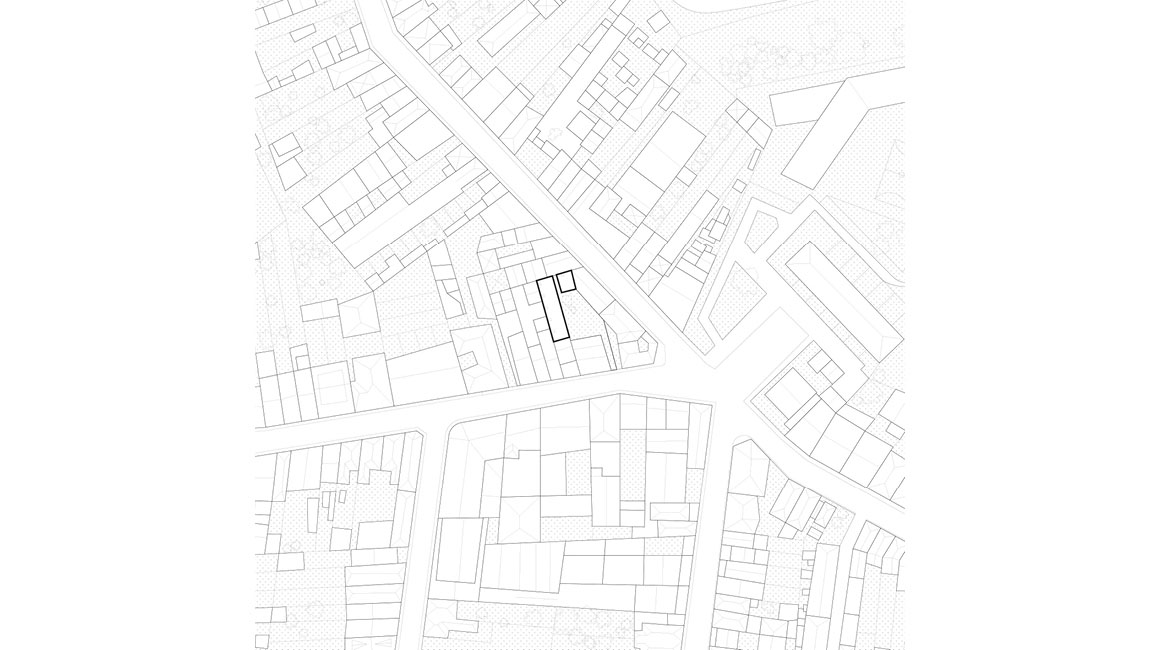
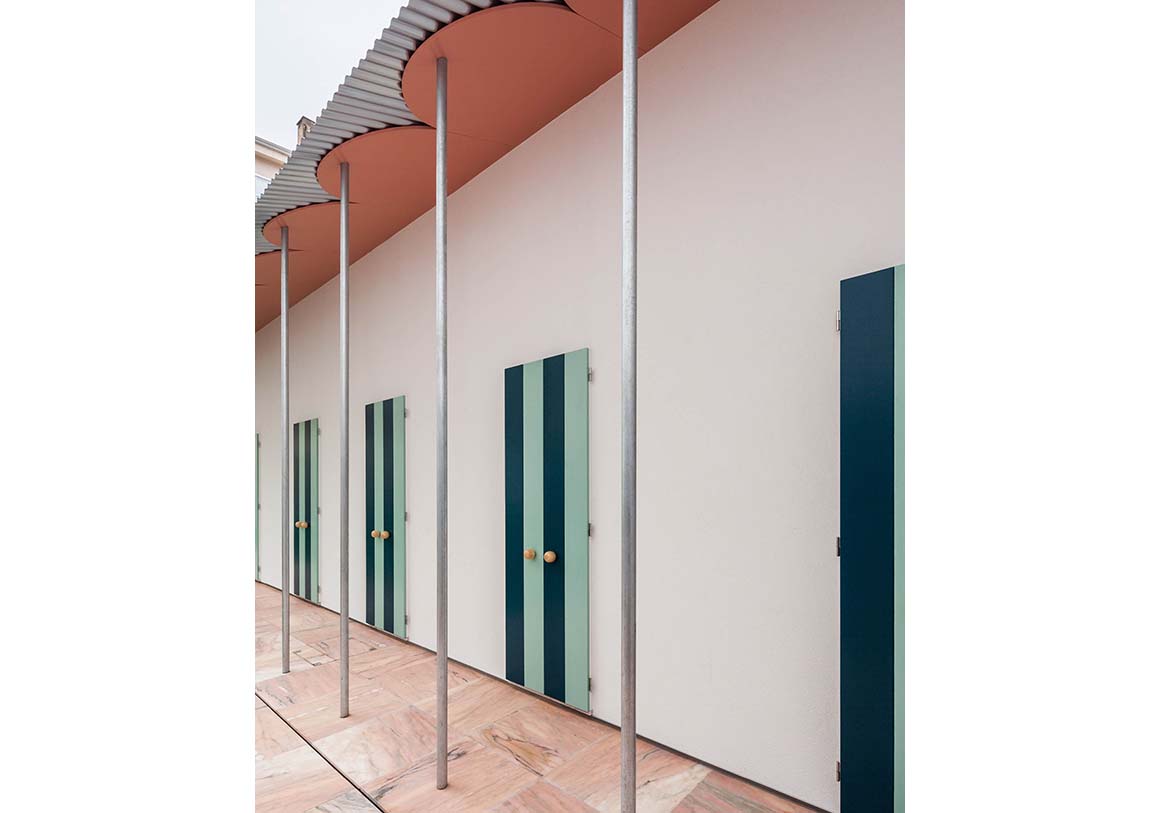
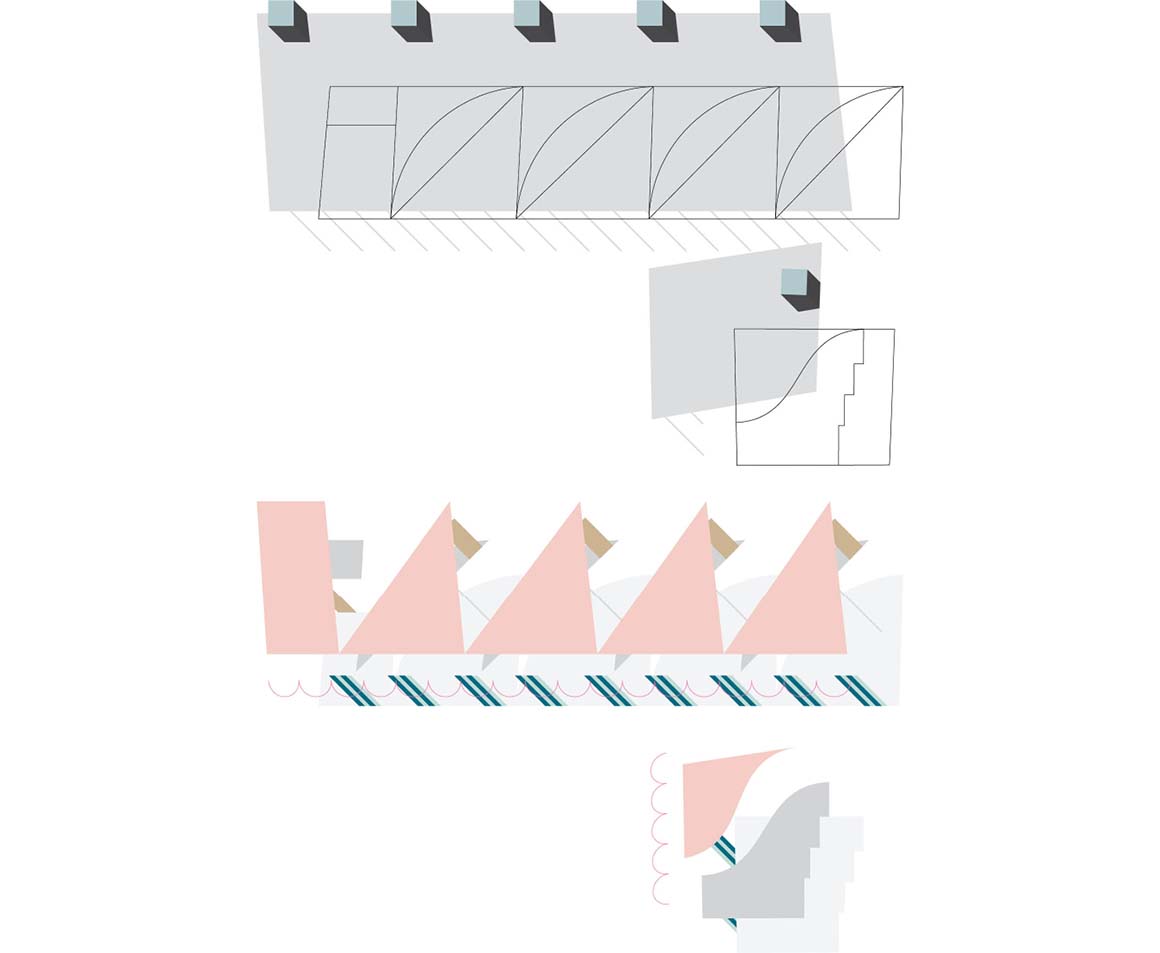
The materiality of the awkward interiors follows their complexity. Walls are deliberately left white, the horizontal slabs are abrupt concrete, the floors are made of polished blue marble and the tilted ceiling is painted in pink. Wooden doors, with exaggerated handles and hints of pink marble continue this game of surface experimentation.
On the outside, the houses are defined by a continuous colonnade framing a collective garden, whereby it becomes impossible to determine where each house begins or ends. The façade is an overlap of several rows, rhythmically arranged: thin metal columns, striped blue doors and black, boxy skylights. The roof is comprised of two layers: a pink wavy plane is attached below the metal sheets, emphasizing the thinness of the surface. Around the building is the idyllic urban scenario of Porto, forming a backdrop to this honest and radical architectural exercise.
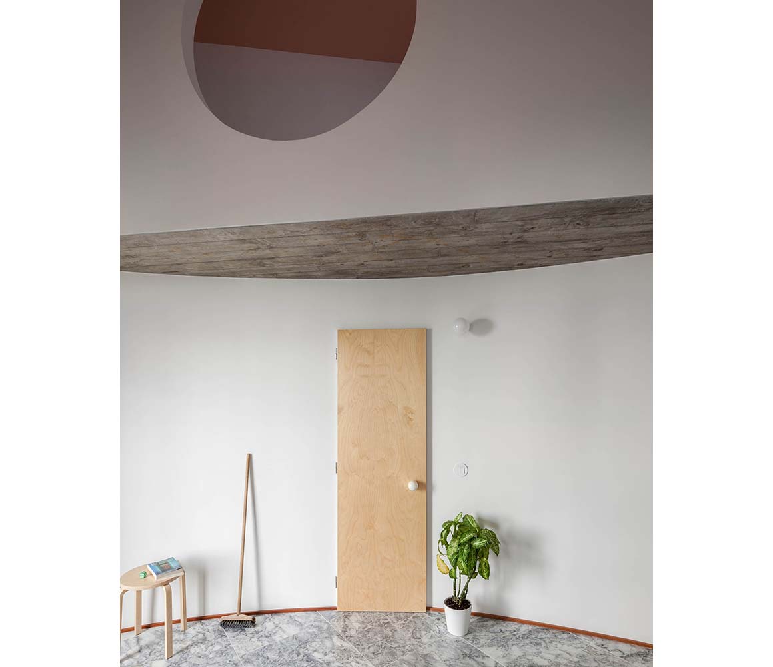
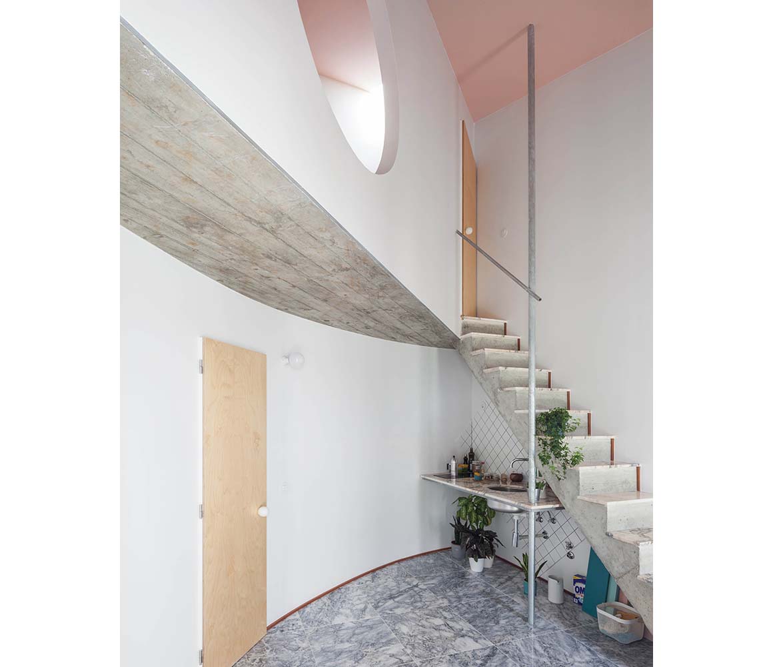

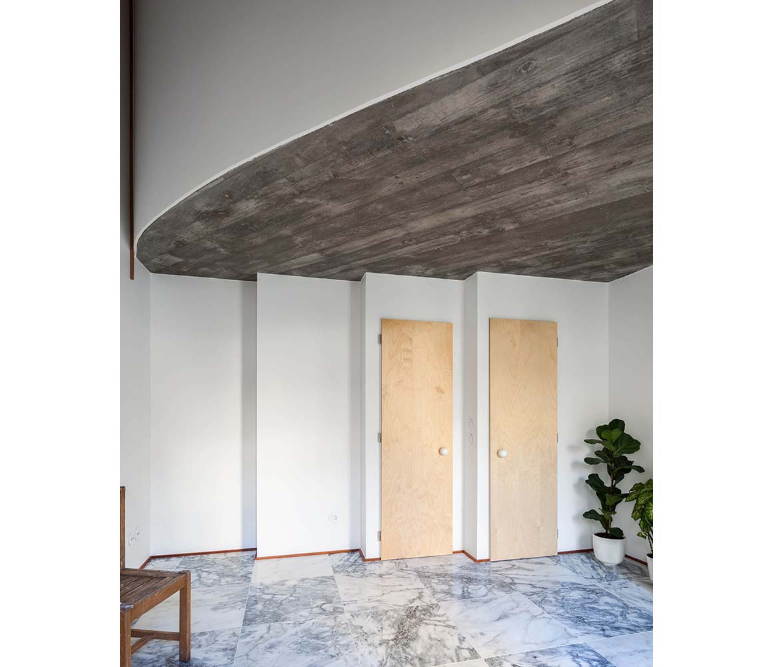
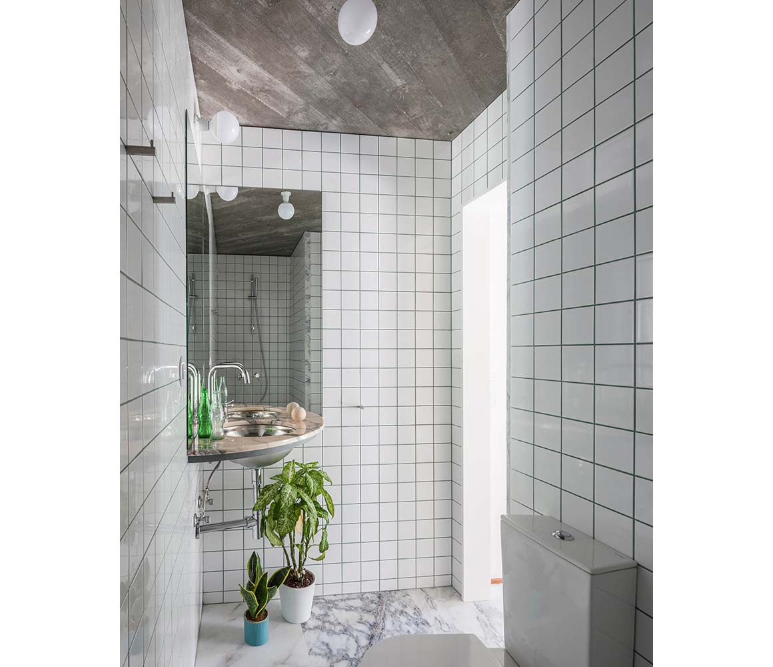

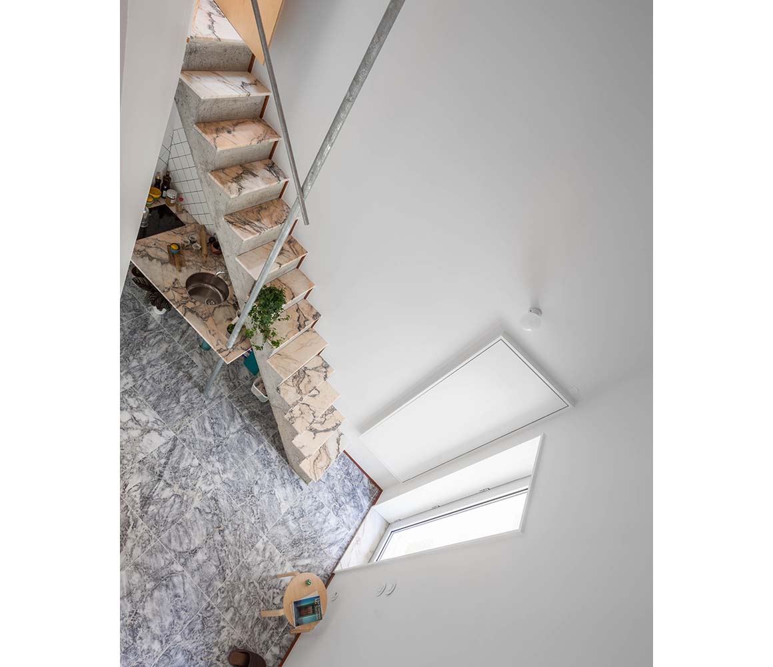
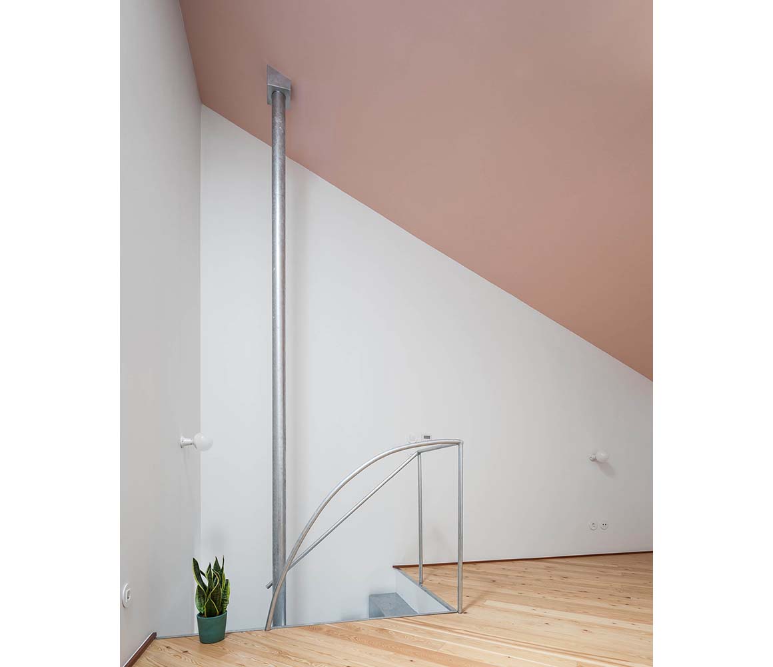
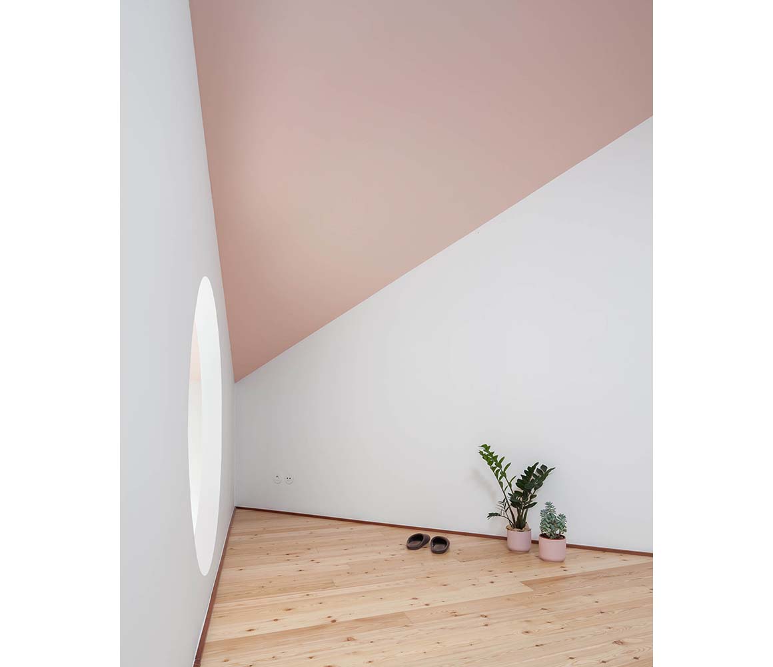
Project: Six Houses and a Garden / Location: Porto, Portugal / Architect: Fala Atelier / Project team: Filipe Magalhães, Ana Luisa Soares, Ahmed Belkhodja, Rute Peixoto, Lera Samovich, Paulo Sousa / Landscape architect: Pomo / surface area: 190m² / Contractor: Civiflanco Lda / Completion: 2019 / Photograph: ©Ricardo Loureiro (courtesy of the architect)


































