A well-spring harmoniously combining water, greenery and light
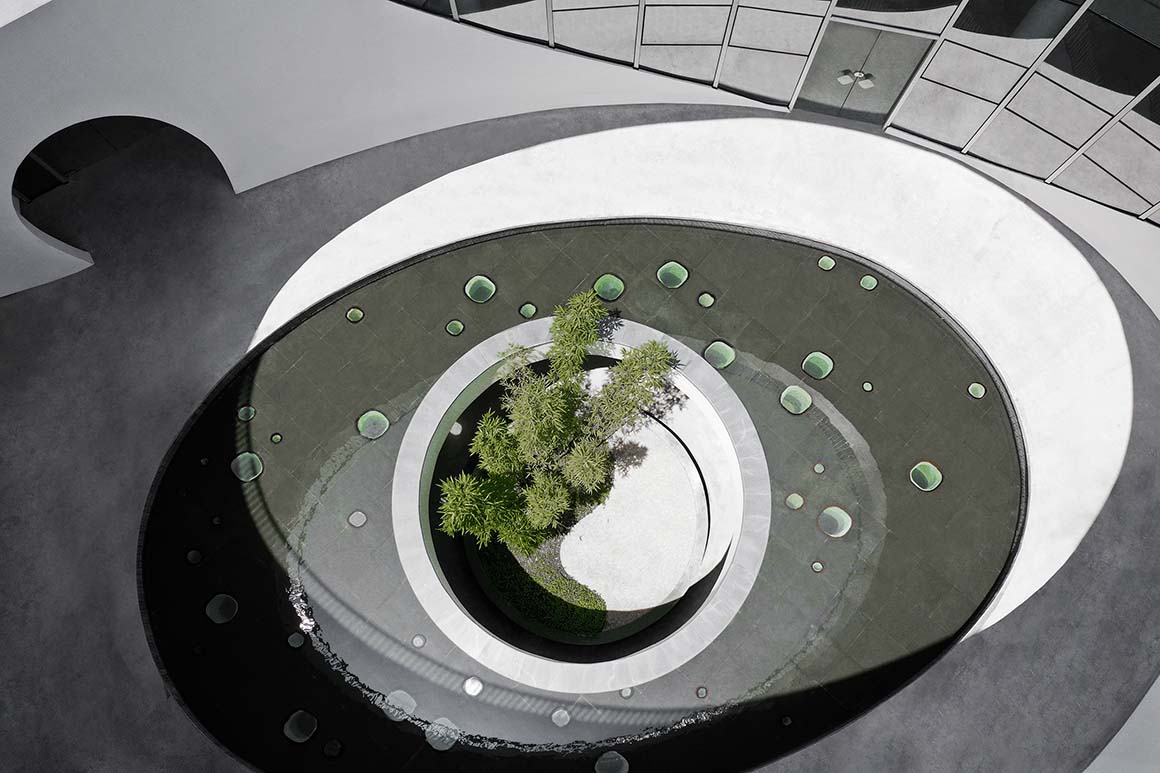
Chengdu Science and Technology Industry Incubation Park is located in the Core Area of Tianfu New District, a certified National Economic and Technological Development Zone in China, with an overall planning area of 330,000m². It is now home to over 240 science technology and health enterprises, including many of the world top 500 companies. To foster health-tech companies, the park hopes to build landmark buildings, which lead the new mode of incubation industry and economy.
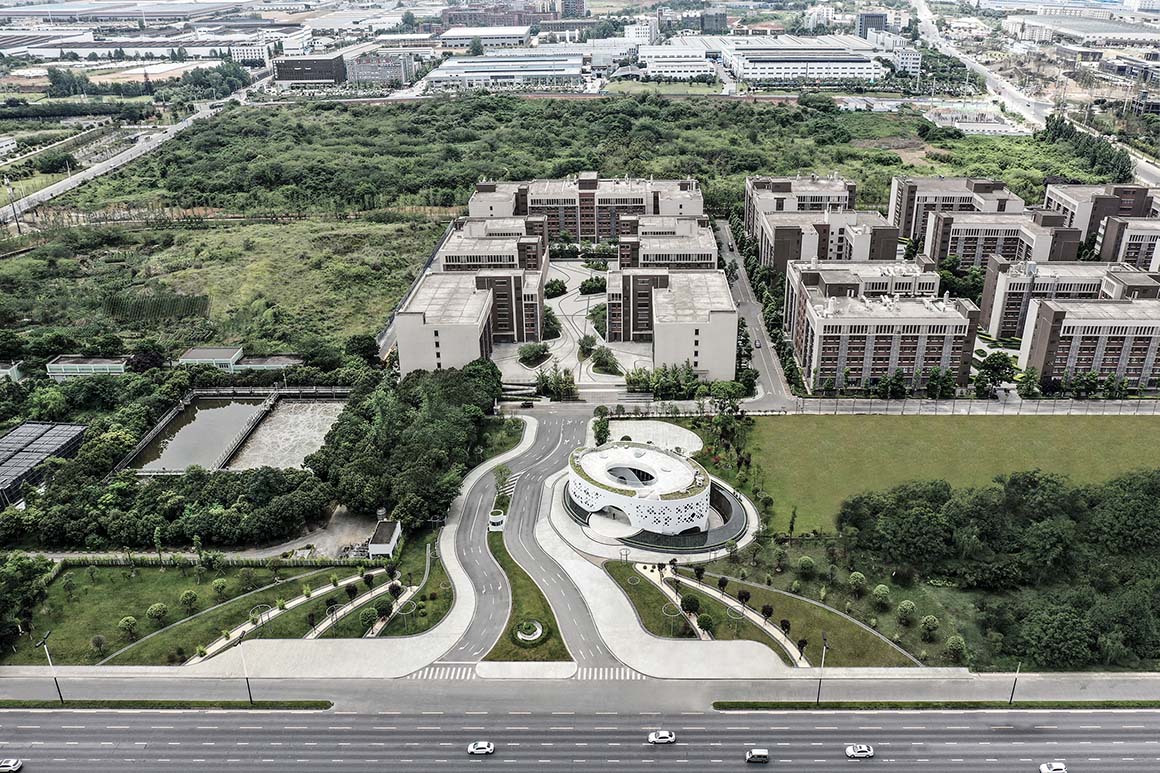
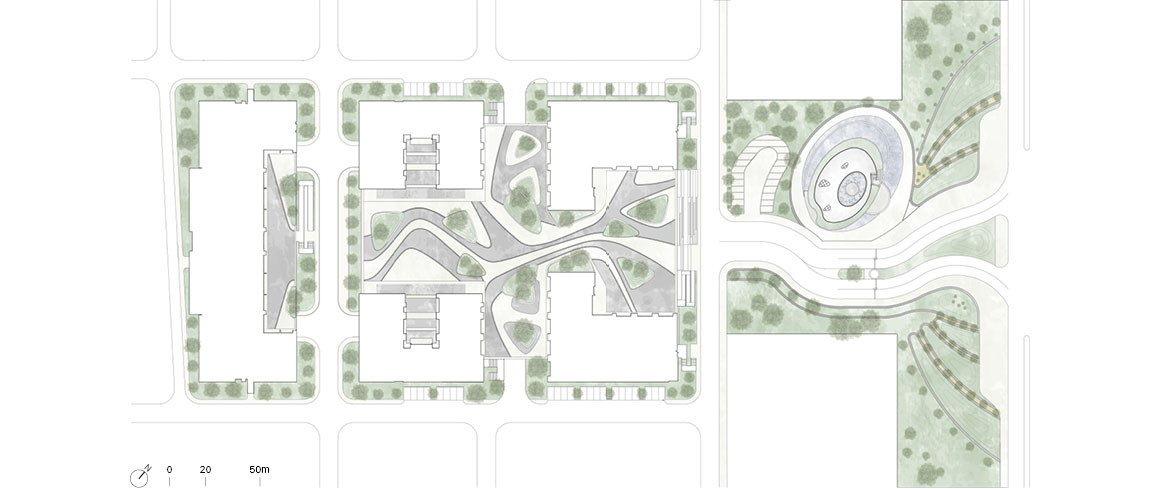
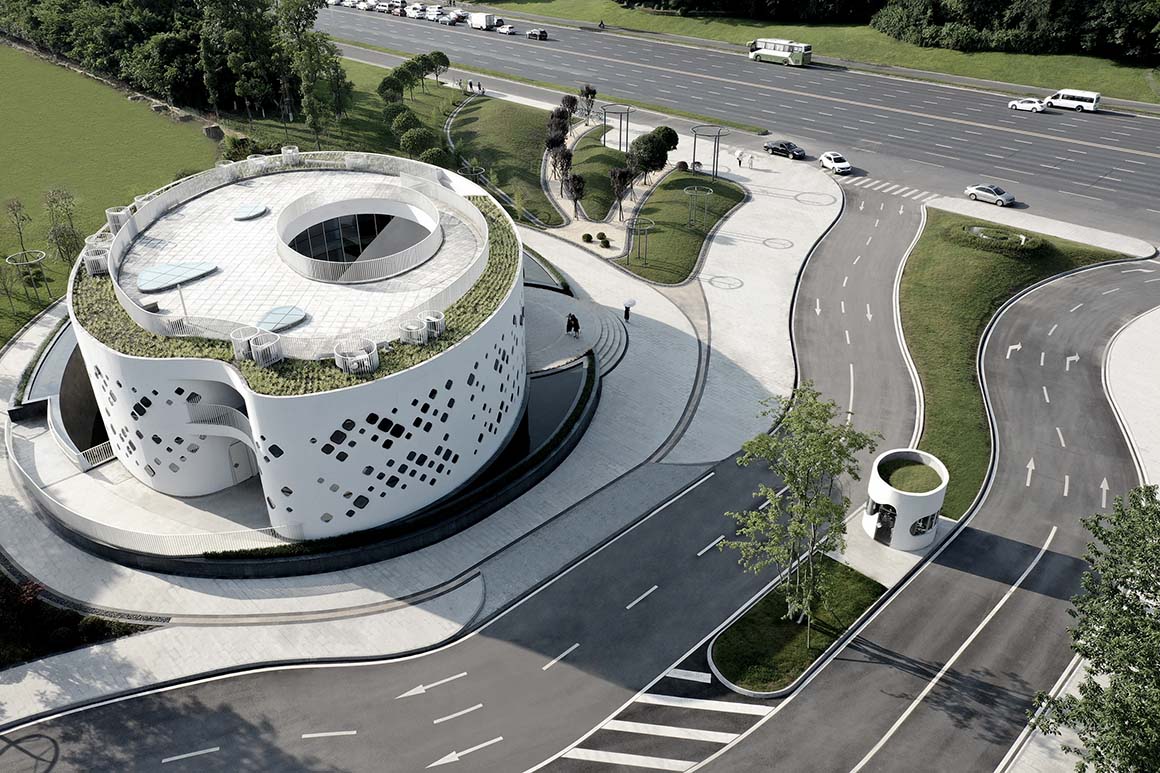
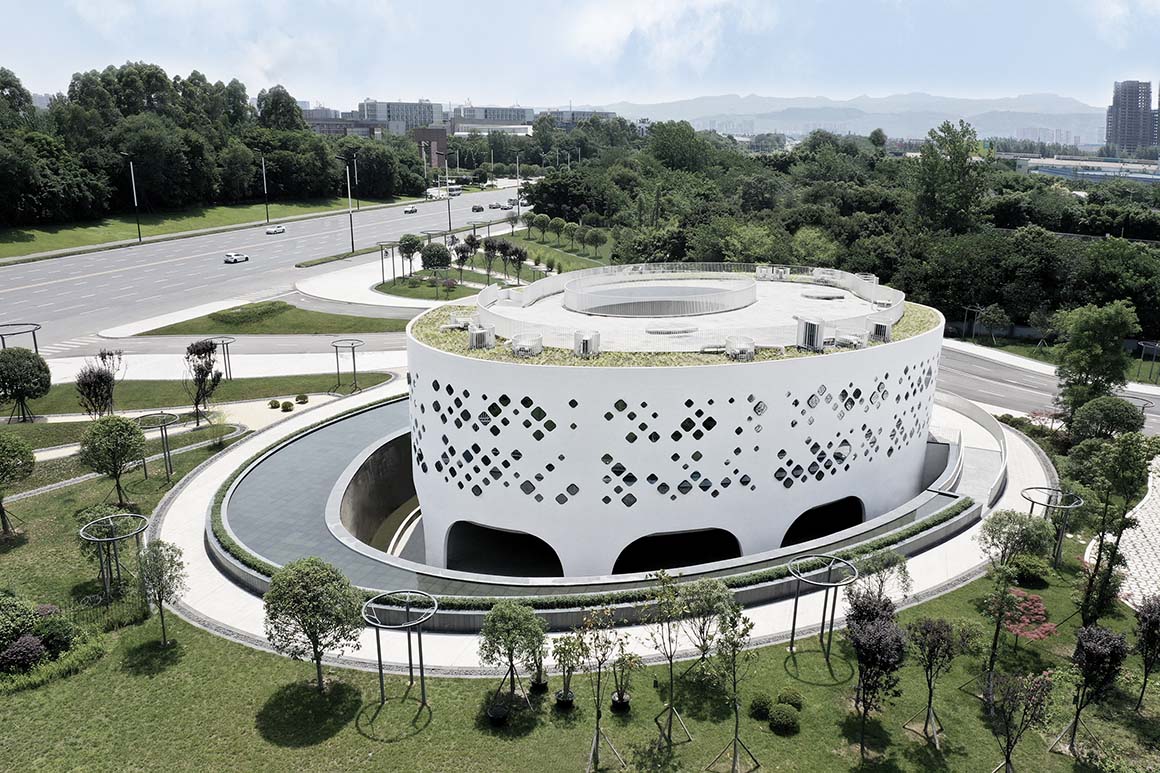
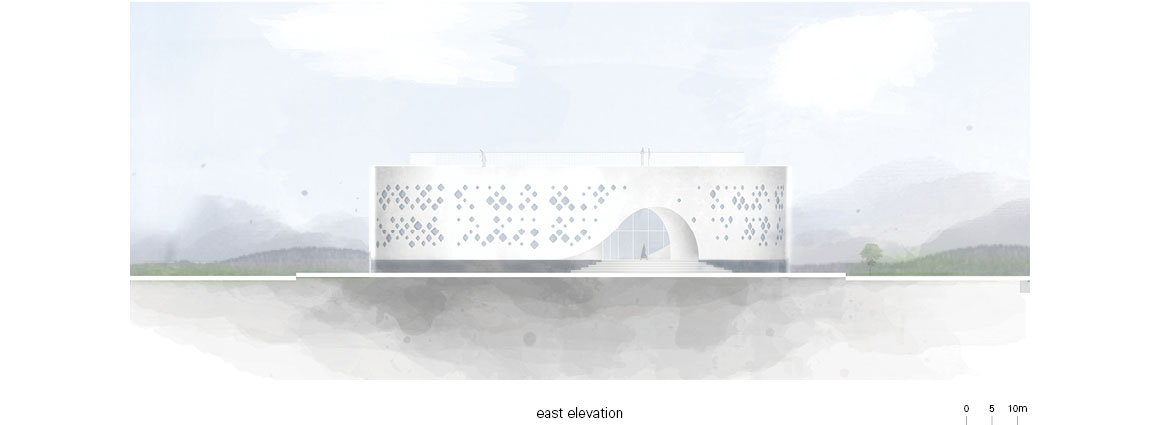
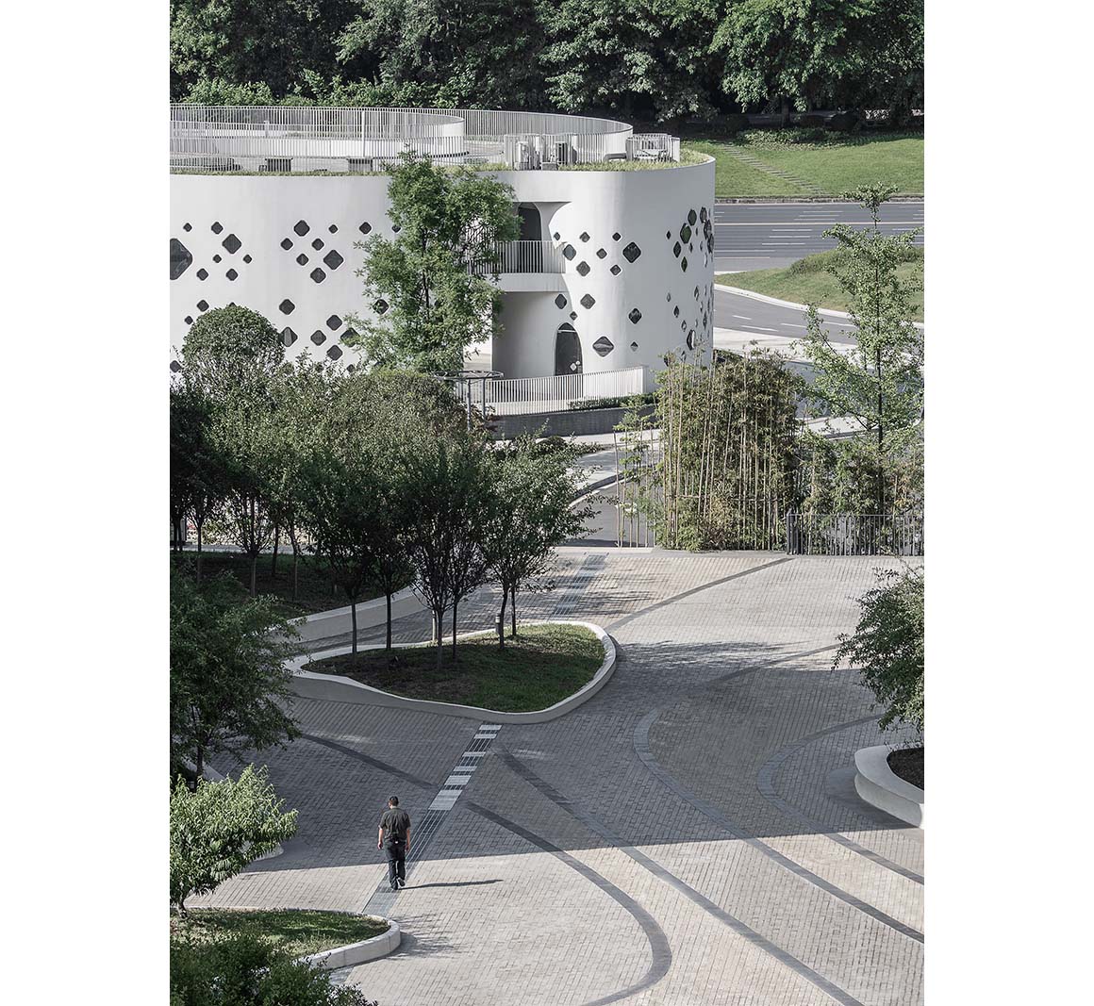
Harmonious Environment
According to the needs of the park, the purpose is to connect eastern and western health industries, forming a communicative space that transforms the existing artificial site into a sustainable and ecological environment. The land extends from northeast to southwest. In the landscape design, the designers have extracted the flowing water lines and reshaped them into a more natural formation.
On the main entrance square of Chenglong Avenue, a series of hills serve to streamline the flow of traffic, standing like outstretched hands. The ups and downs of the terrain filters the noise on the roads and the winding lane restricts the traffic speed, making the visit more pleasurable. The masterplanning of the pedestrian areas is considered alongside the separation of vehicles, so the parking lot is on the lower ground and the design of the pedestrian walkways extends from large ladders through the landscape to the inner space.
The atrium is a multi-point layout of alluvial fans, forming mound-shaped planting platforms in different sizes. It provides a multi-functional social space for people to gather and communicate.
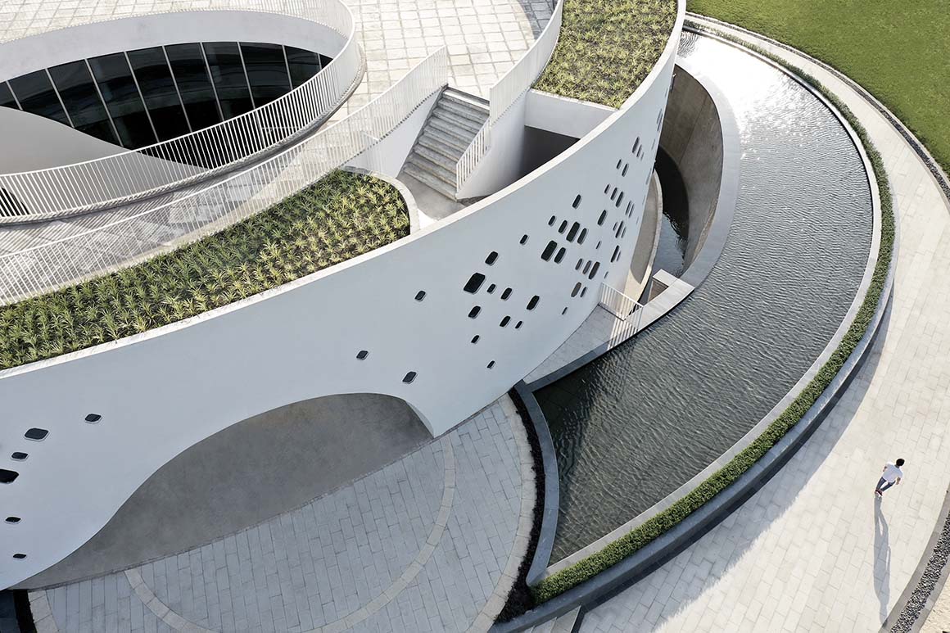
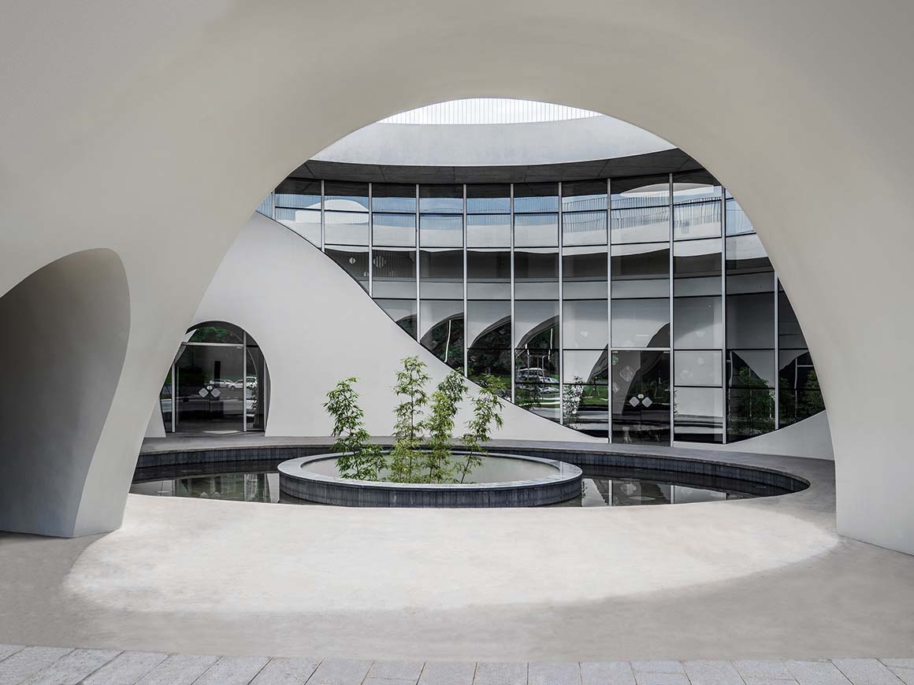
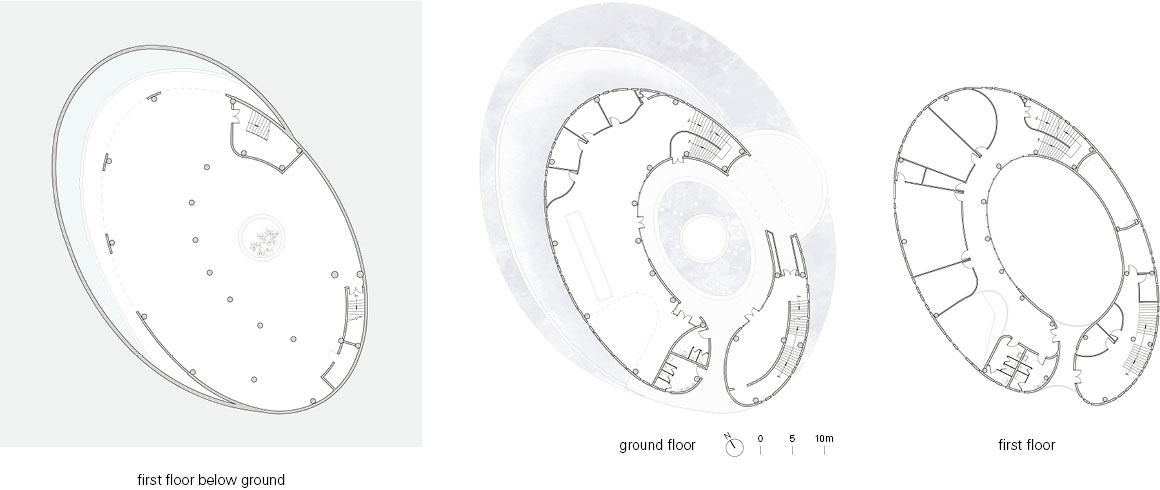
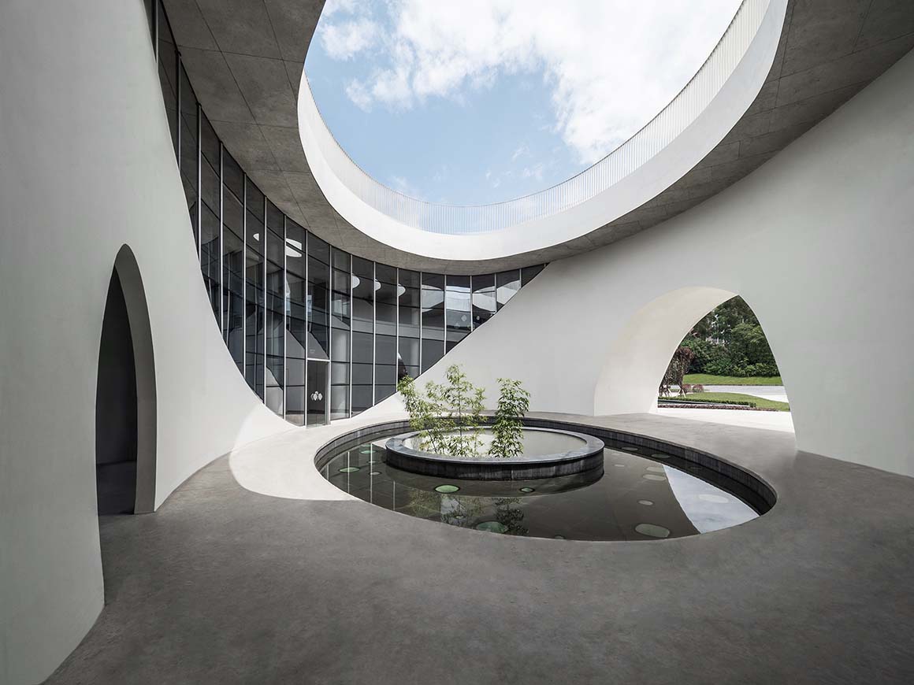
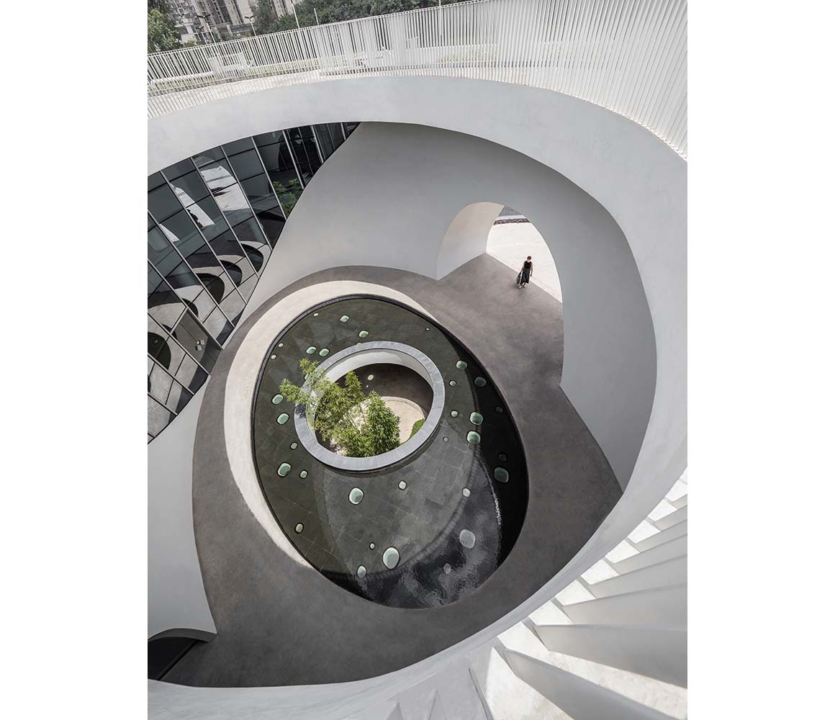
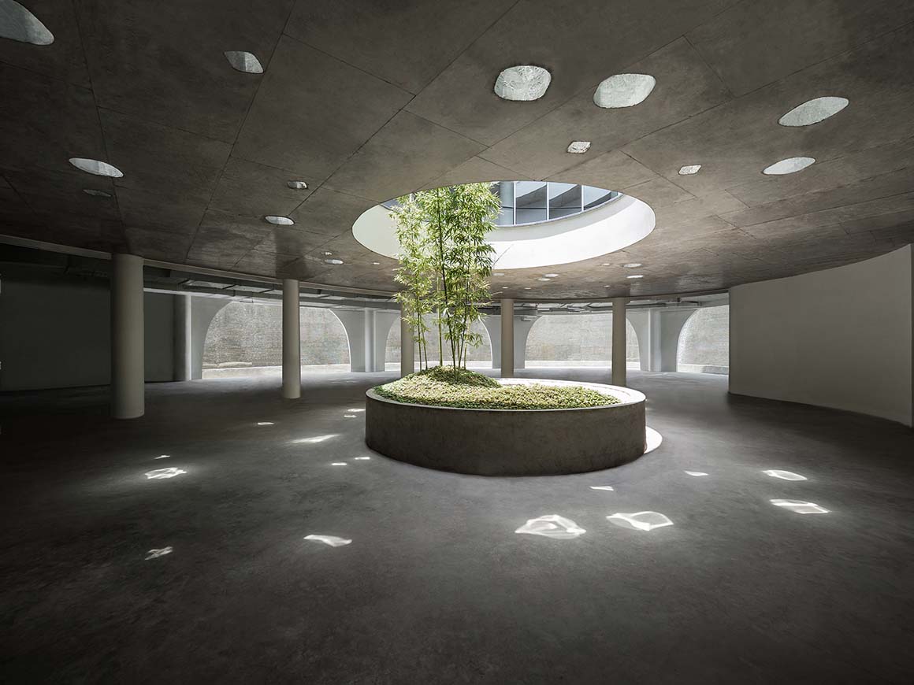
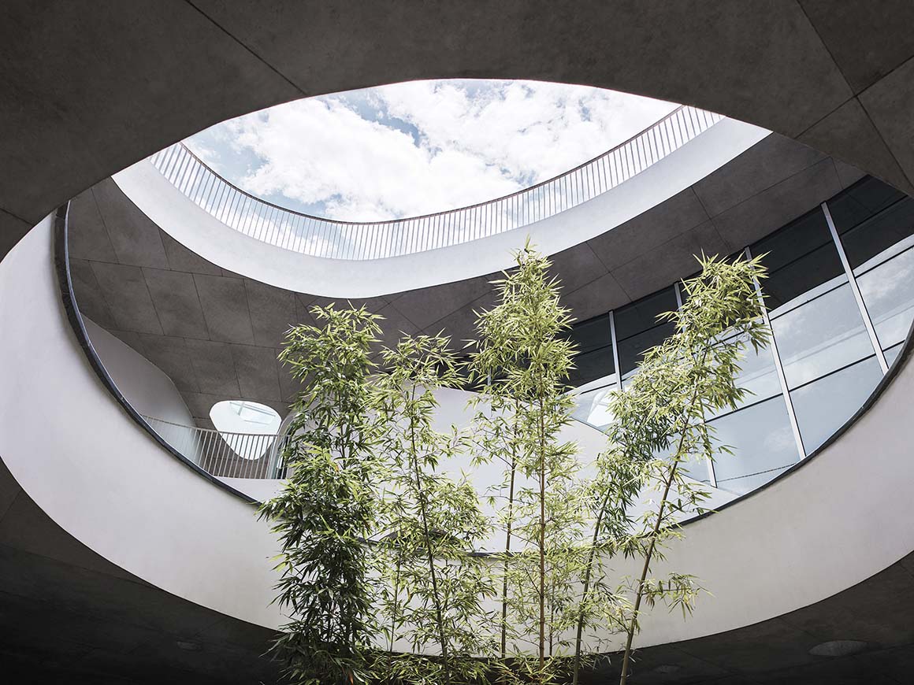
Water-like Spirit
Old Chengdu was once a city of water, historically criss-crossed by canals and ditches, bridges and pools. At present, places have gone and only several names are remembered. In the words of architect C.R. Lin: “Watery Chengdu is a dreamy scenery that even a land was named as Lingquan (a spiritual well) since ancient times. Buildings are like spring wells that gushed out, linking the ancient times with today.”
Not far from the entrance is a small building with a white façade with drop-shaped windows arranged organically, which twinkle in the sunlight. The half-moon pool forms a waterfall, generating the constant sound of running water. The semi-circular gate and the circular platform also echo this metaphor of a moon reflected in the water. Arriving at the inner atrium, a large oval pool appears, reflecting the skylight onto surrounding curved glass windows and leaving an unfilled scene on the white wall. Light penetrates through the leaves of green bamboo, its shadows waving and dancing. The hollow part of the white building is reserved for the sky and earth, reproducing the mysterious realm with changes of light and shadow.
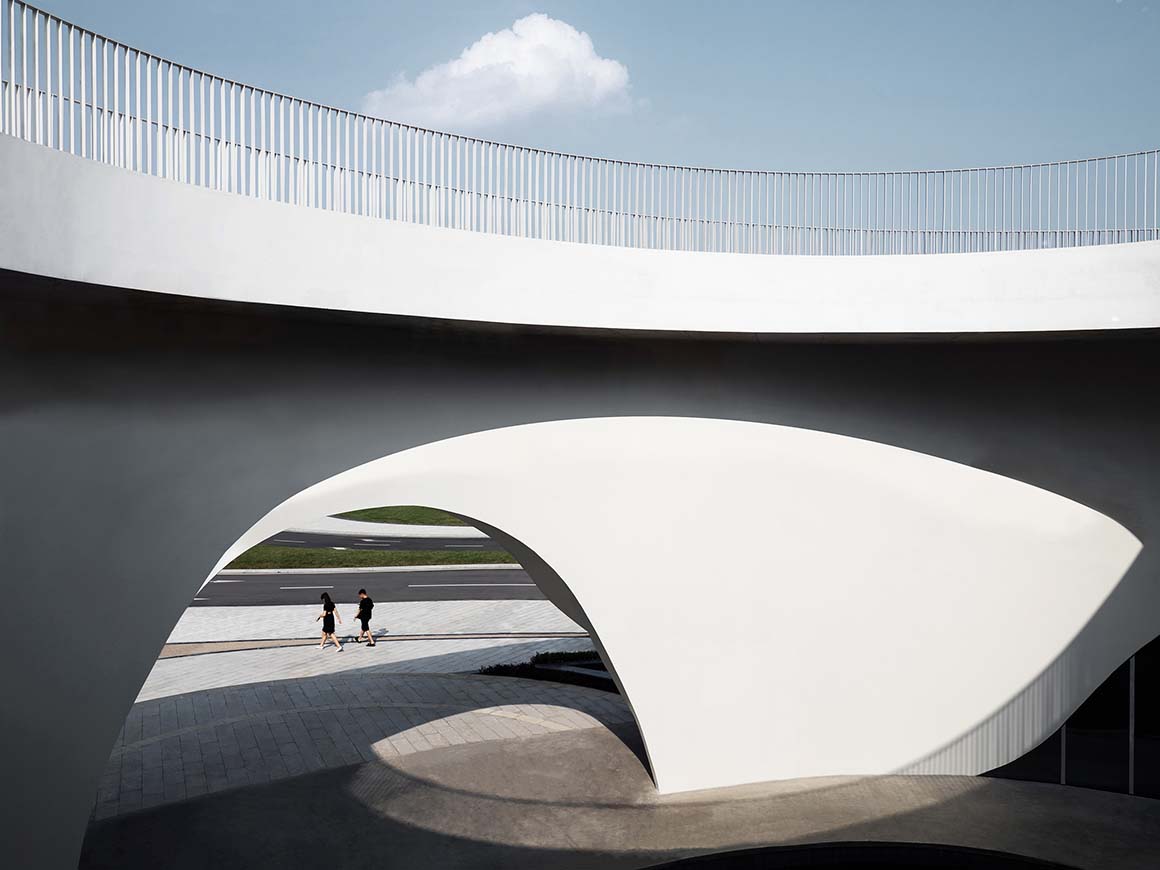
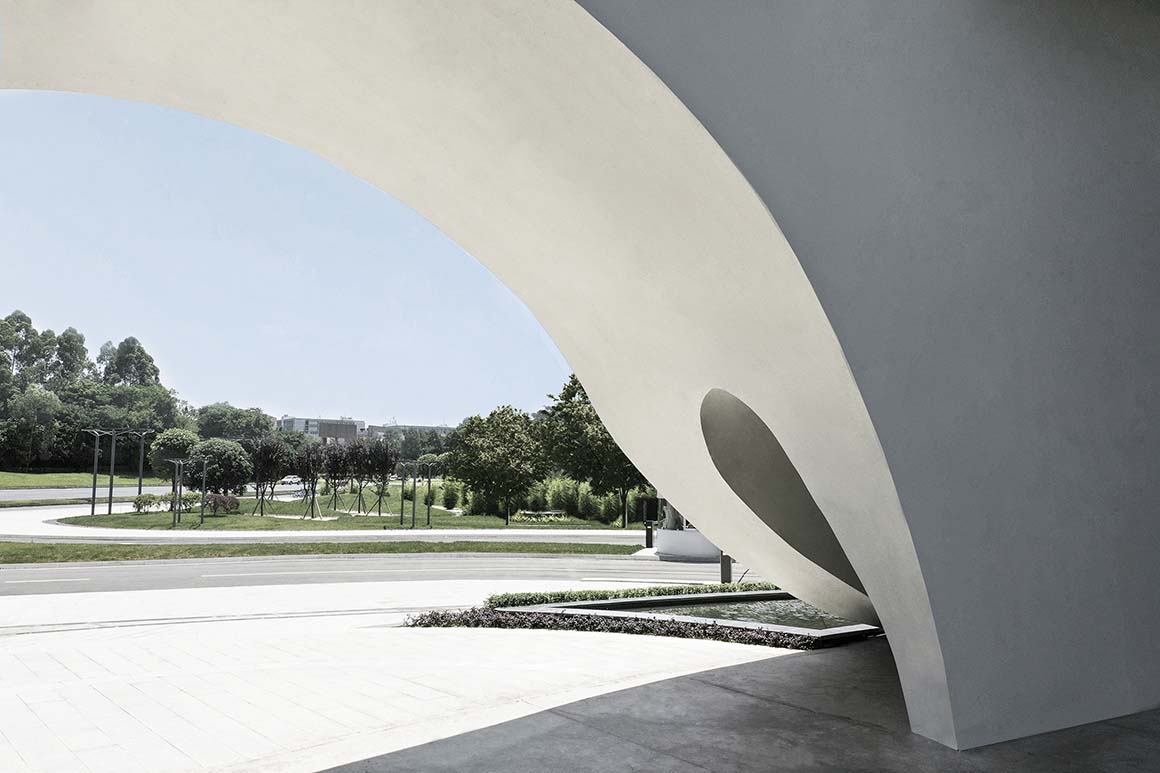
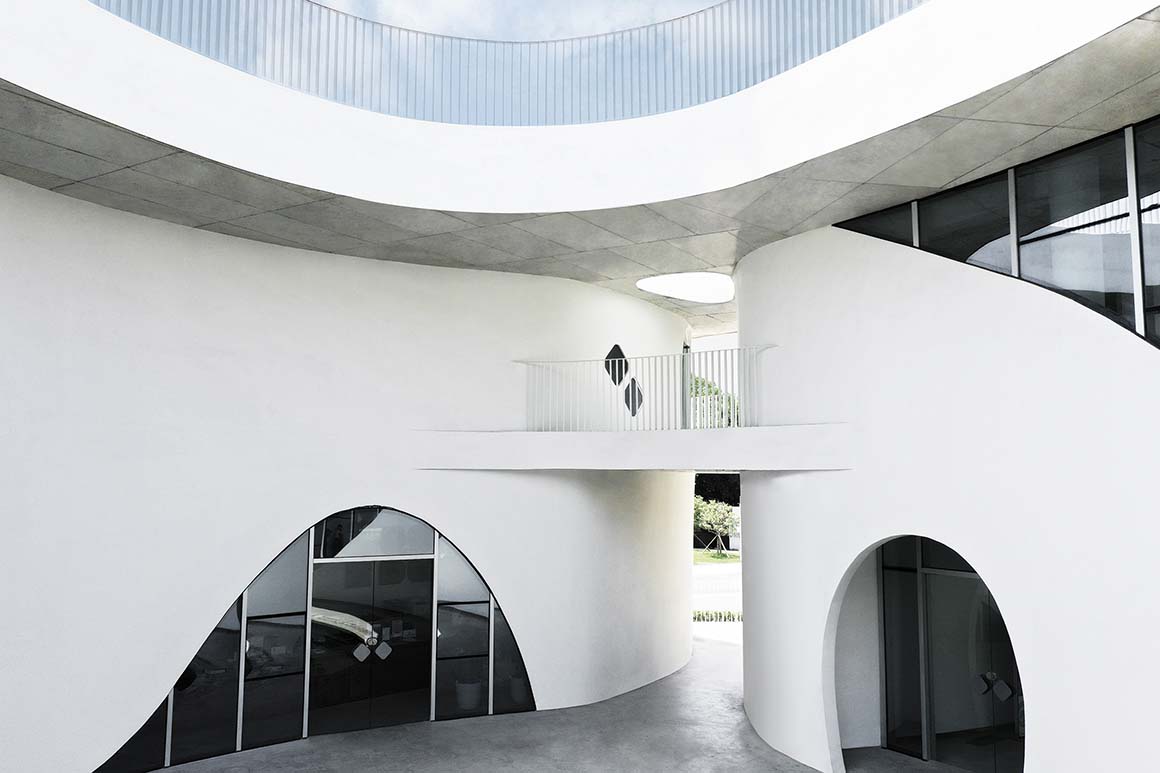
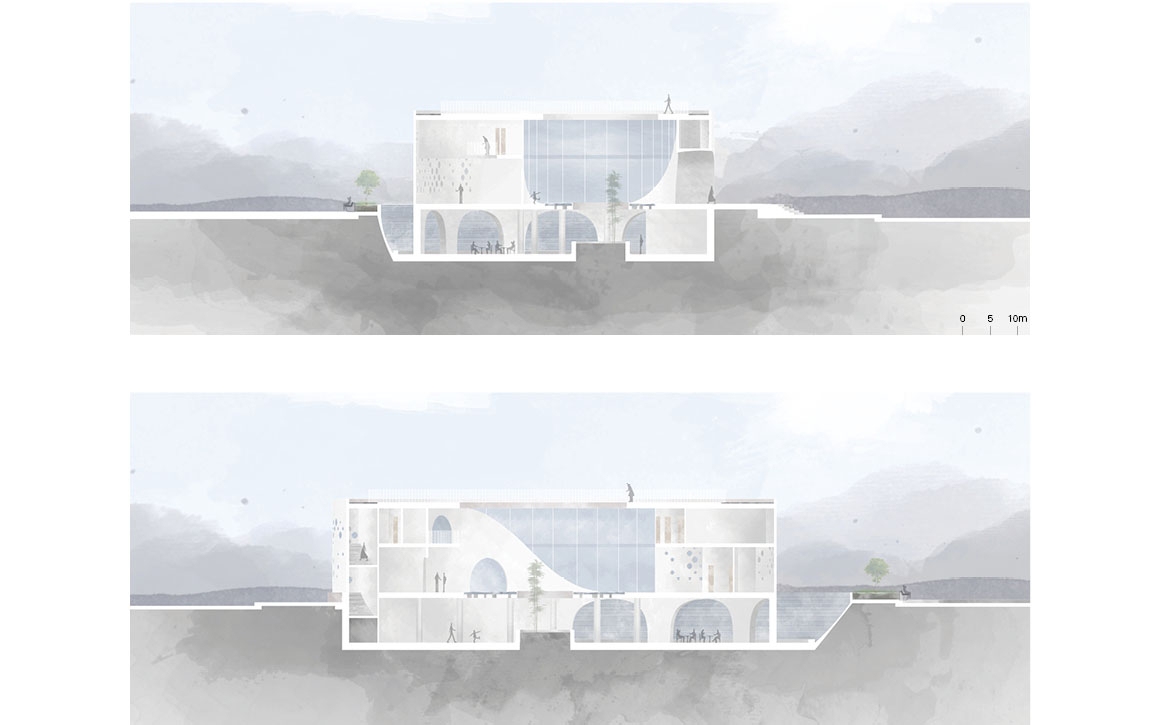
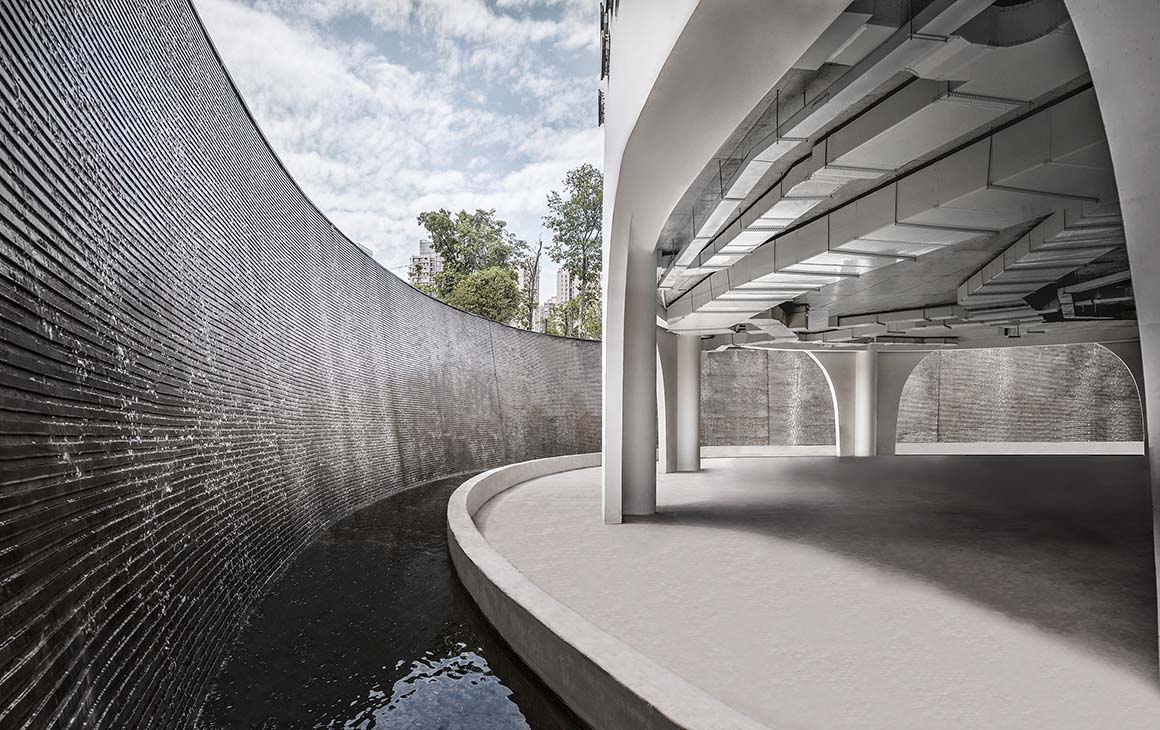
Architectural atmosphere
The cultural center is given a vibrant dynamic texture, in the prototype of the circular building. Through the formation of circles, a multi-level spatial space achieves a coherent exterior and interior experience. This is an open space for people come in and out, the arched wall and skylight, giving a light and transparent feeling.
The surrounding space integrates leisure, exhibition, conference, reception and office facilities. The horizontal external window allows for the adjustment of both light and temperature, while the boundaries of the concrete structured space are blurred by large floor-to-ceiling windows. Green energy was considered in the design of the pool, whereby rainwater is collected which cools the building. These natural powers combine with architecture, turning it into a symbol to share with others.
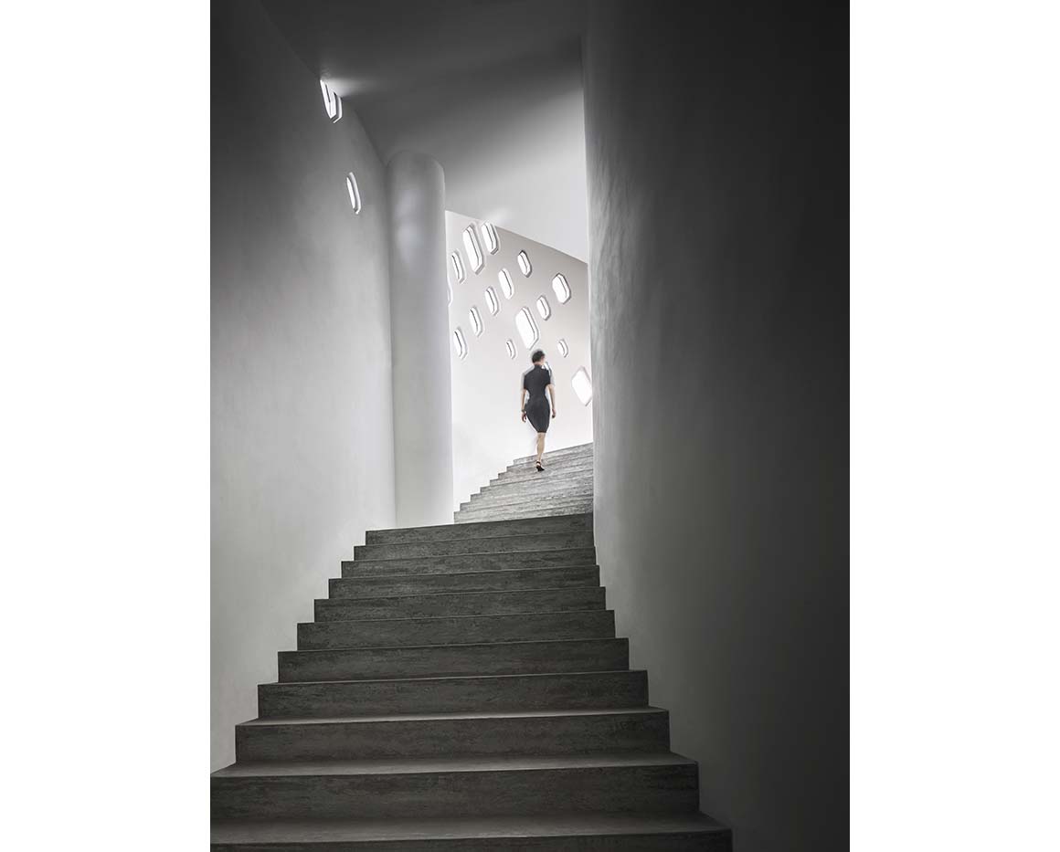
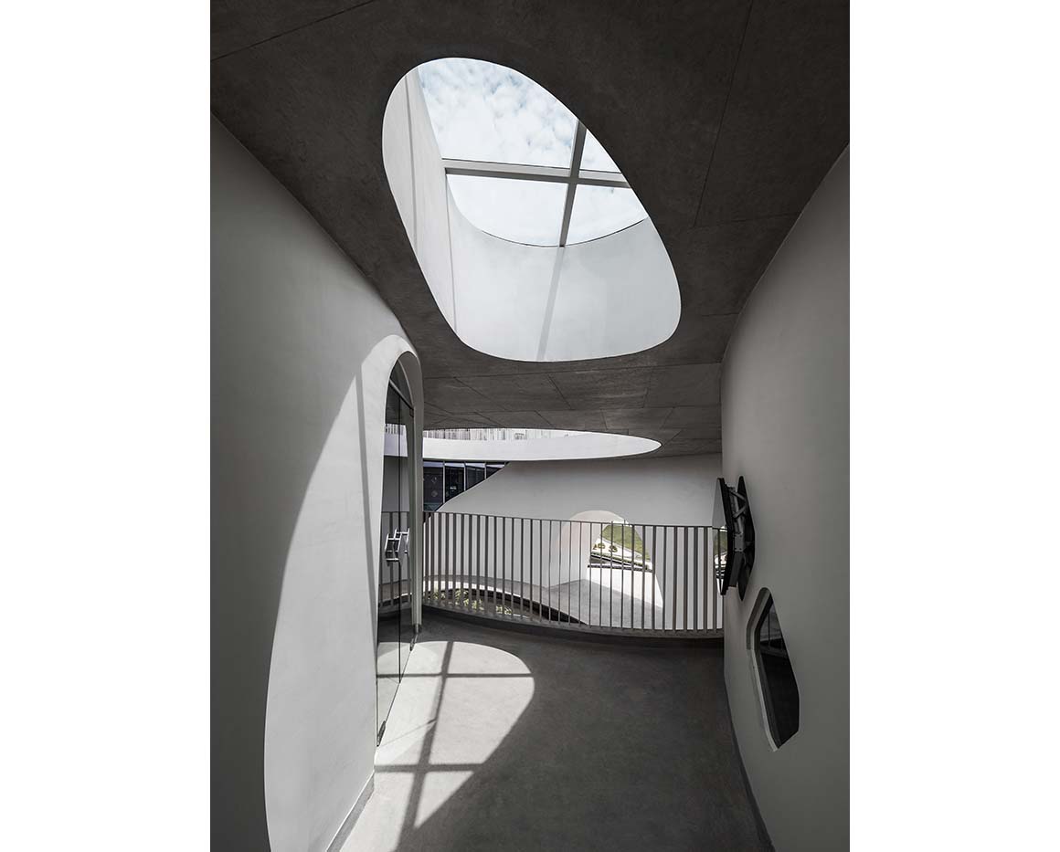
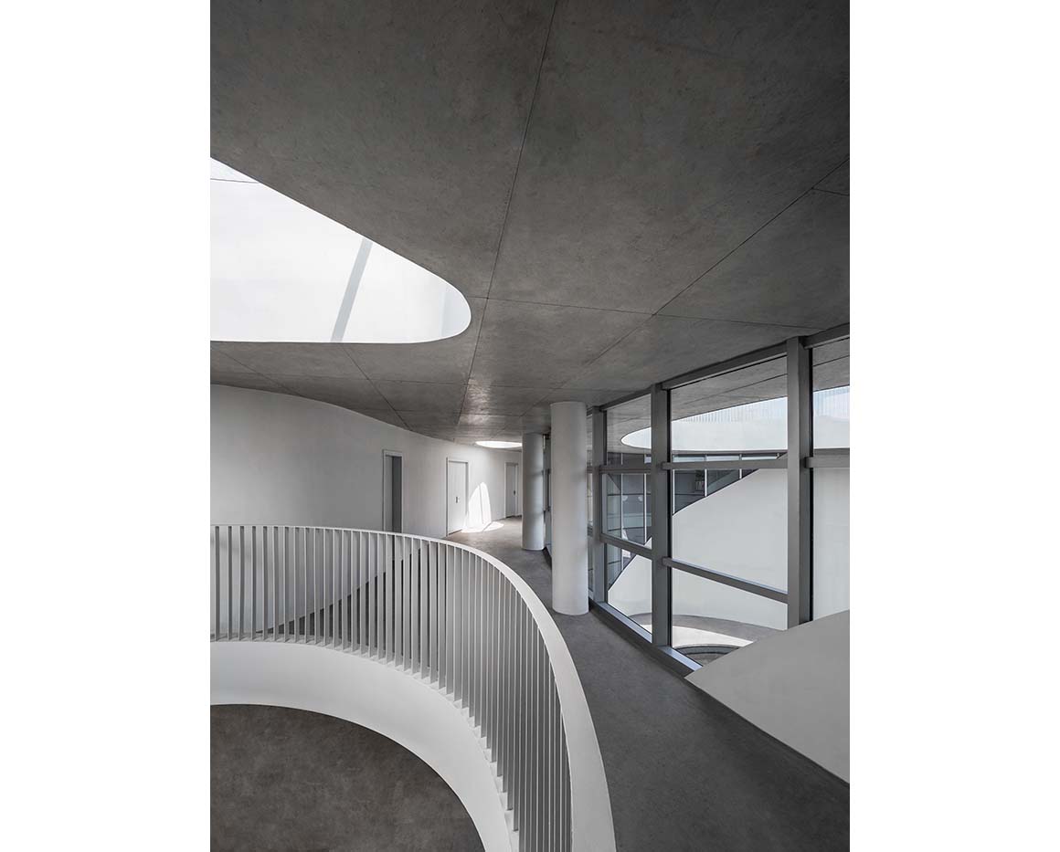
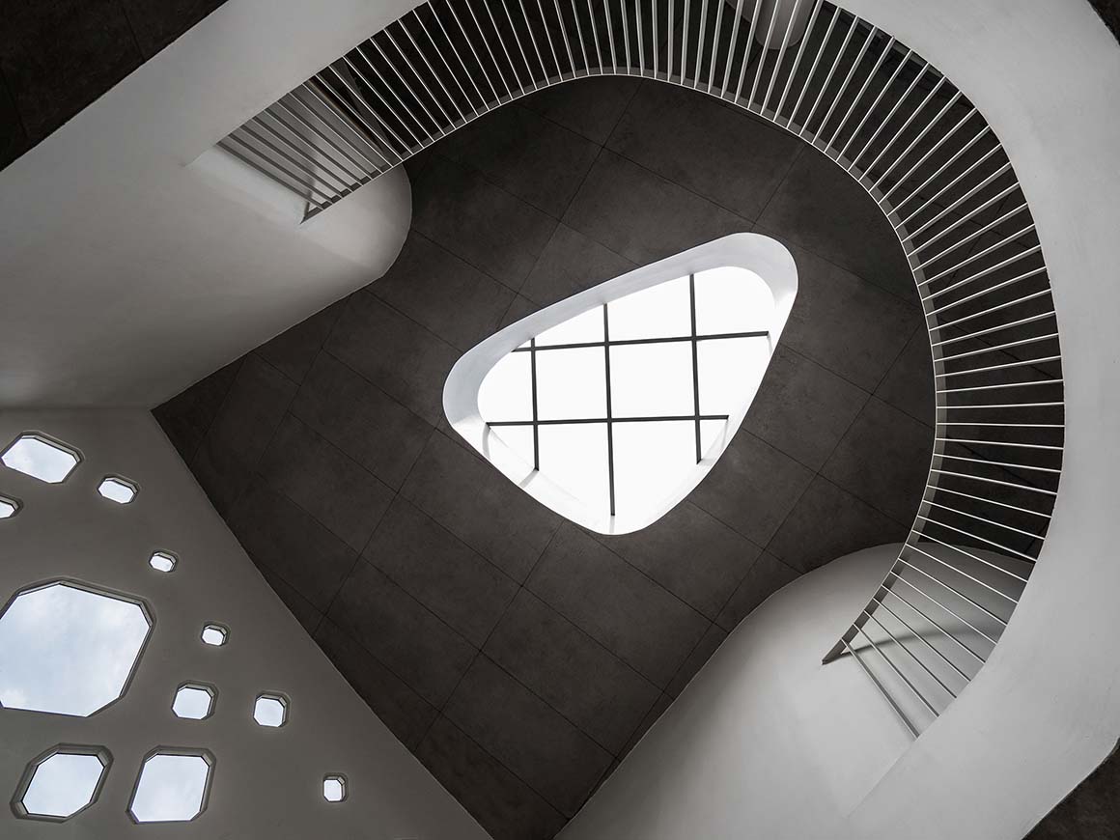
Project: Longquan Well-Chengdu Jingkai White Building / Location: Chengdu, China / Architecture, landscape design: CROX / Design team: Lin Congran, Zhou Tianye, Sun Lidong, Ni Guoyue, Zhu Jiayi, Li Bangle, Zhu Jinhui, Lin Sen, Li Bentao, Ye Xiunan, Zhuang Xueyan, Zhang Mingzheng, Pan Tianyi / Working drawing design partner: Sichuan zhongheng architectural design co., ltd. / Construction: Sichuan No.3 Construction Co., Ltd. / Client: hengdu Jingkai Technology Industry Incubation Co., Ltd. / Landscape area: 3,633m² / Ground floor area: 1,034m² / Underground area: 700m² / Materials: cement, glass, green plants, stone, lighting, metal / Completion: 2020.4 / Photograph: ©Li Guomin (courtesy of the architect)



































