Linking Copenhagen’s northern dockland redevelopment area with the city center
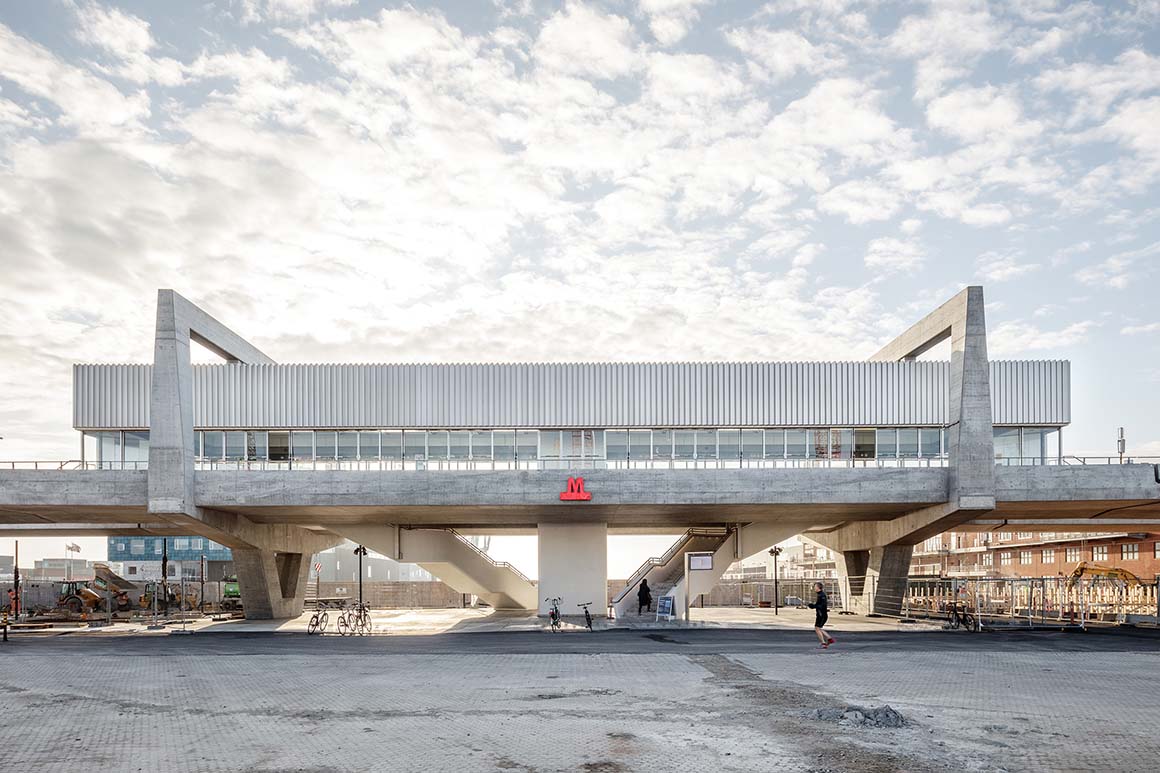
As part of the Nordhavn metro line extension, Arup and Cobe have collaboratively designed two new metro stations, Orientkaj and Nordhavn. The recently opened public transport link Copenhagen’s northern dockland redevelopment – one of the largest urban regeneration projects in northern Europe – with the city center. Nordhavn will add over 1,500,000m² of sustainable mixed-use buildings, and homes and workspaces for 40,000 residents.
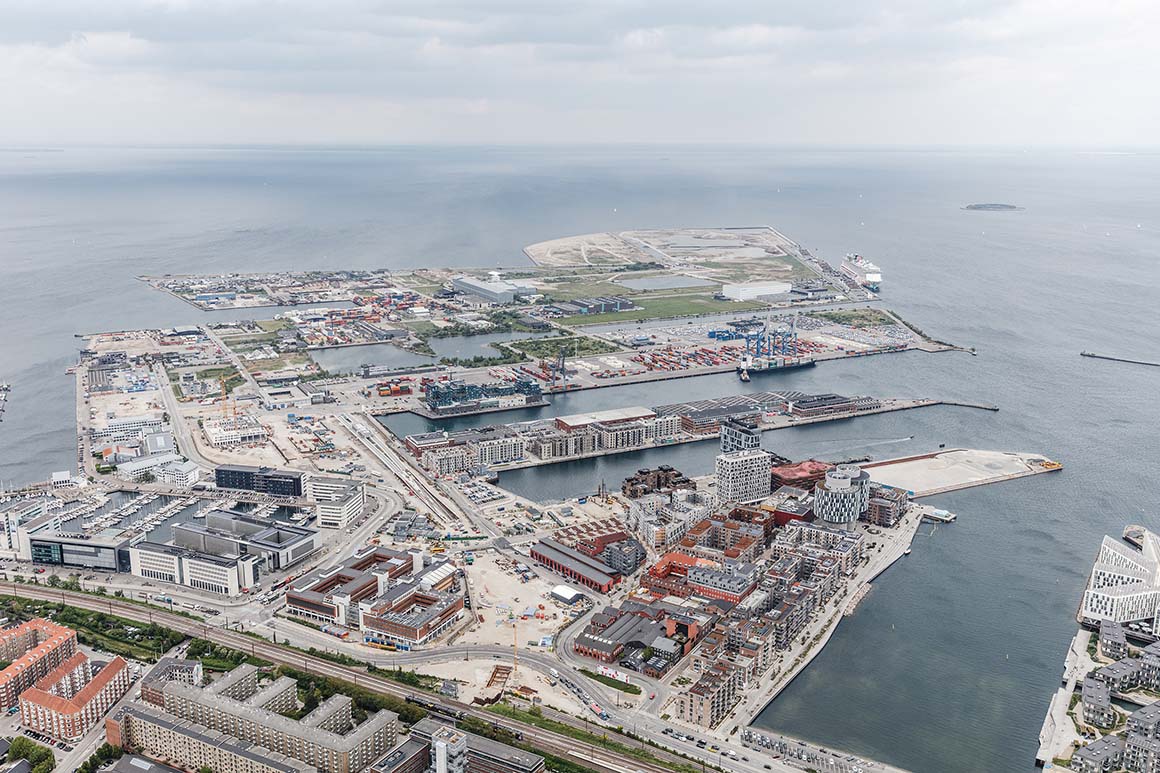
Orientkaj station
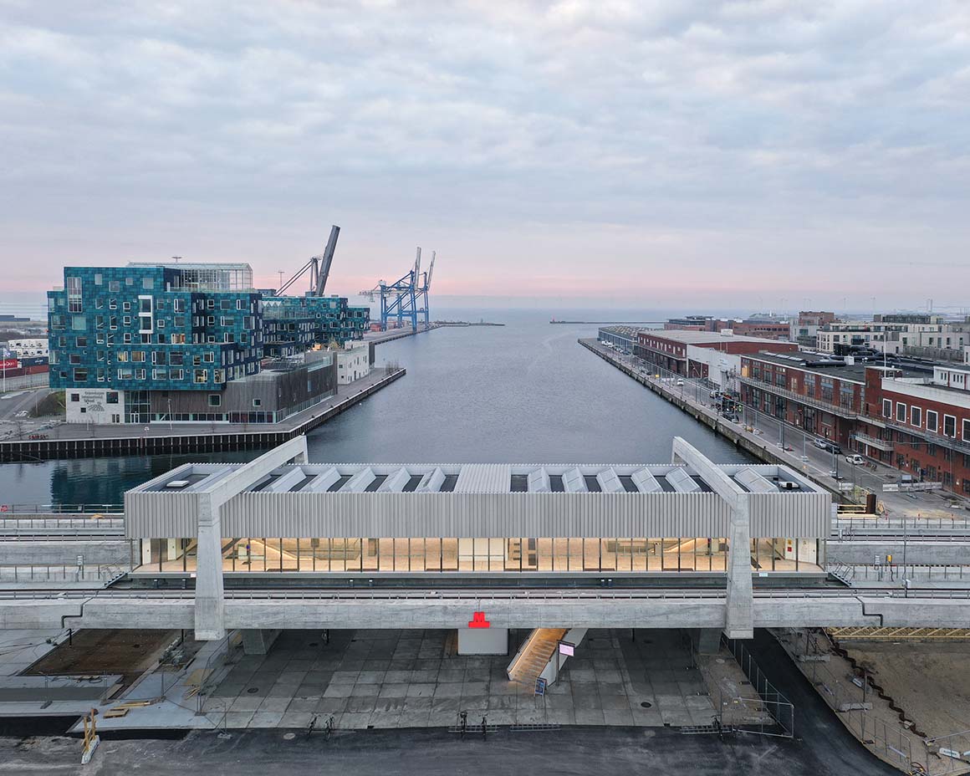

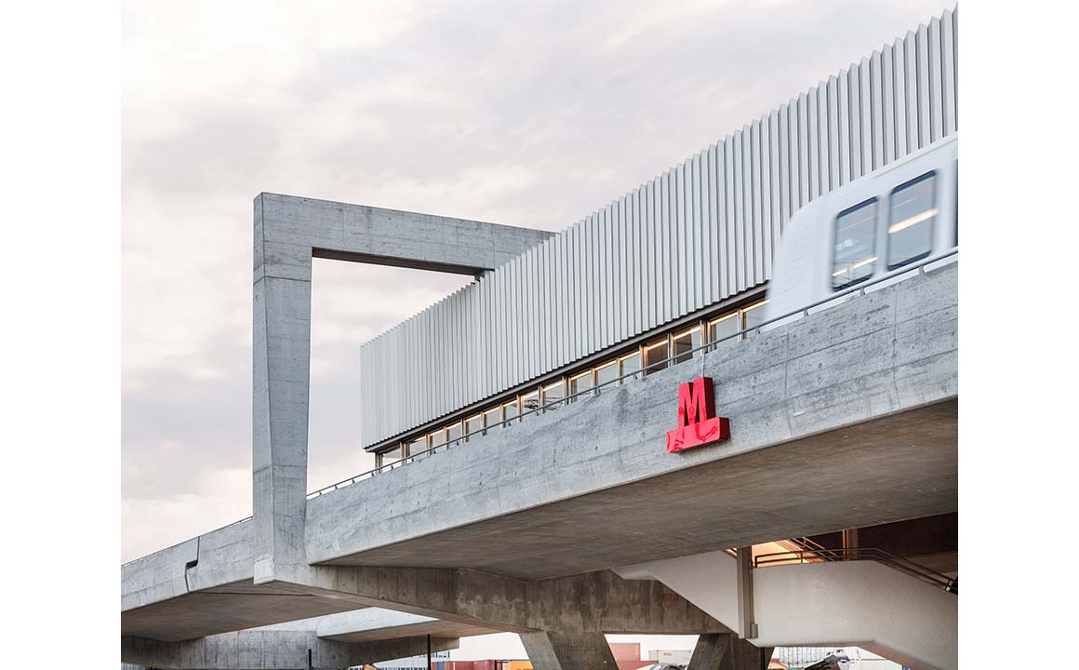
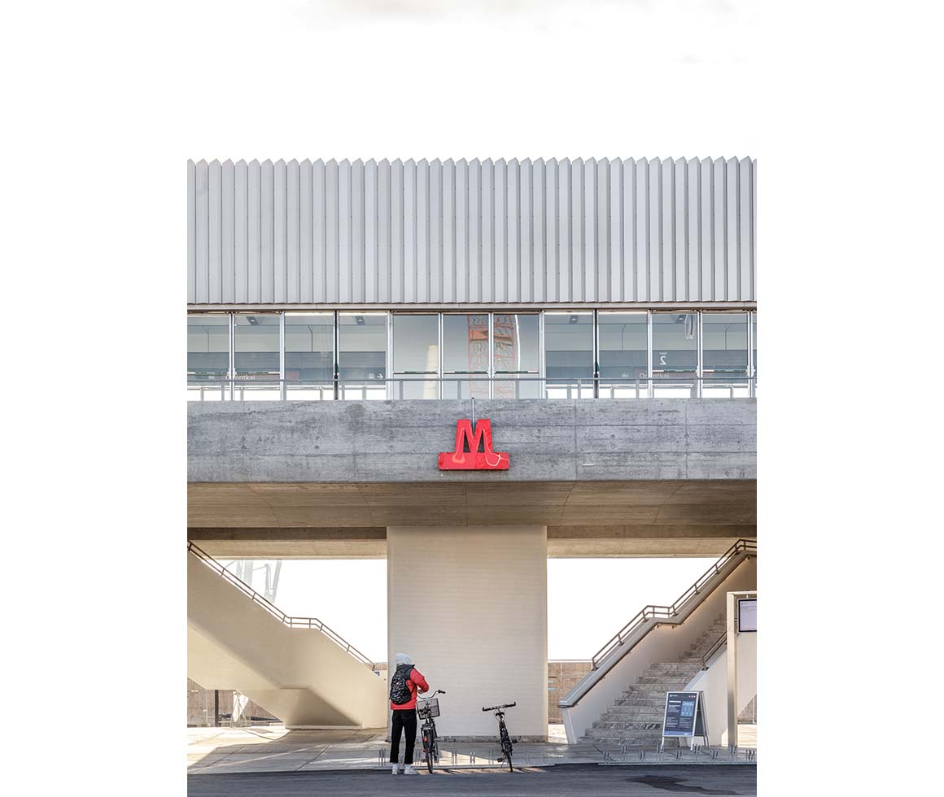

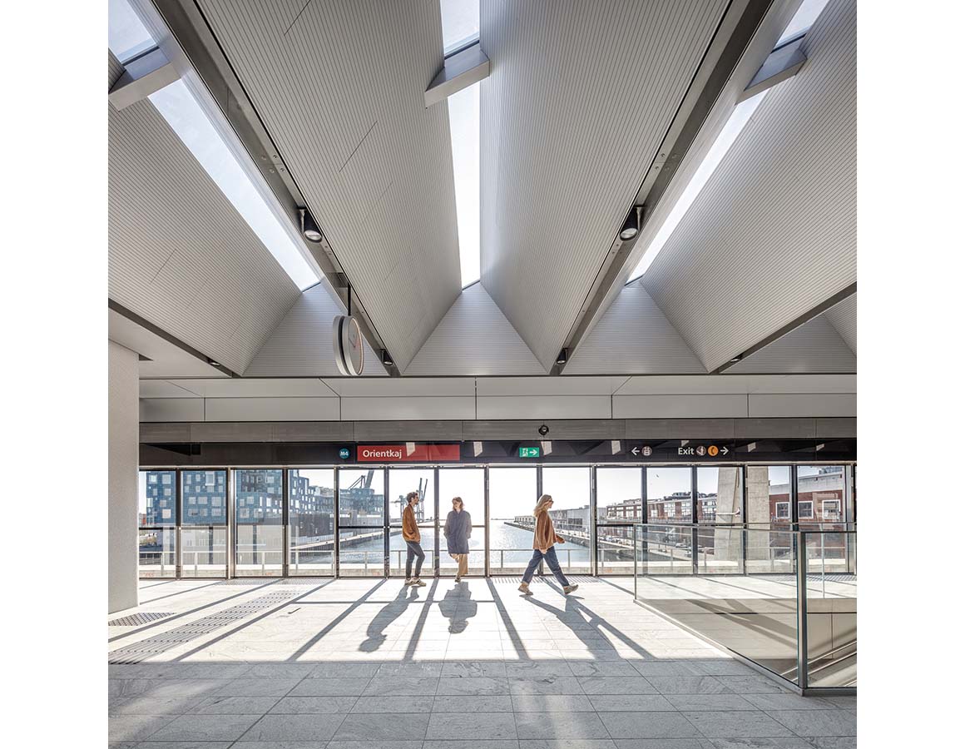

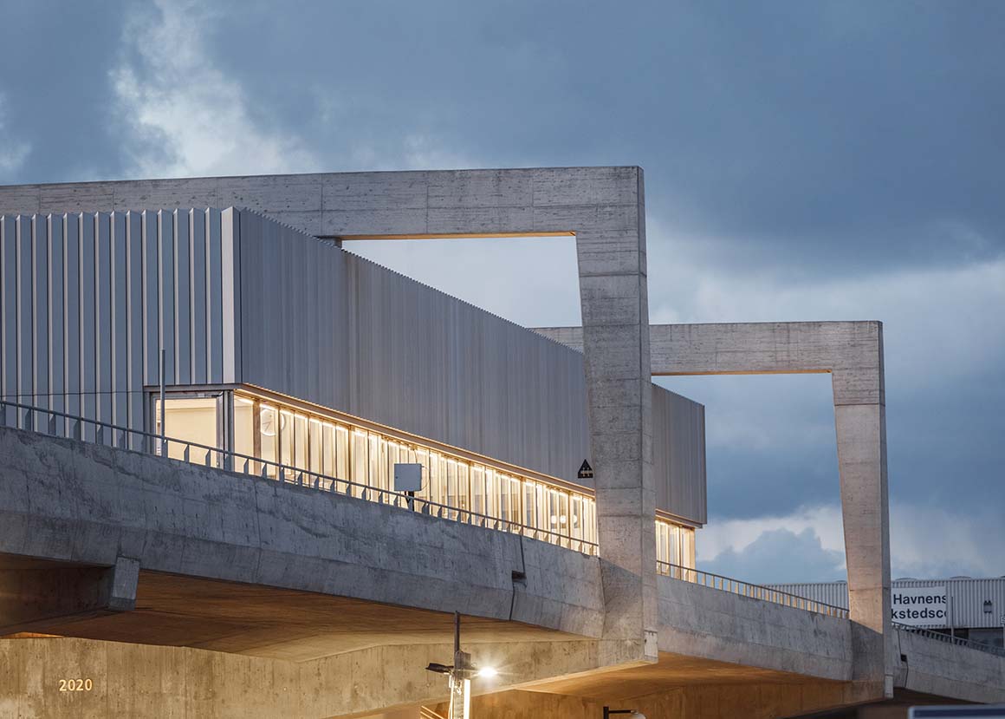
The two metro stations opened in March 2020, with trains running from Copenhagen Central Station to Nordhavn in just four minutes. Anchored by bold concrete claws onto the harbor, Orientkaj station’s glass, concrete and aluminum box commandeers panoramic views over the dock. It is designed to make a statement.
Views from the station platform have also been a key design consideration: the large, glass platform screen doors mean that on a clear day, passengers can look across the Øresund into Sweden. Under the station, the 33m-long concrete spans and V-shaped piers minimize the footprint while maximizing the open, flexible urban space, accommodating bike lanes and a public space along the waterfront. Skylights mimicking the shed roofs of industrial buildings allow natural light into the station during the day, with integrated luminaries for the night.
Nordhavn station
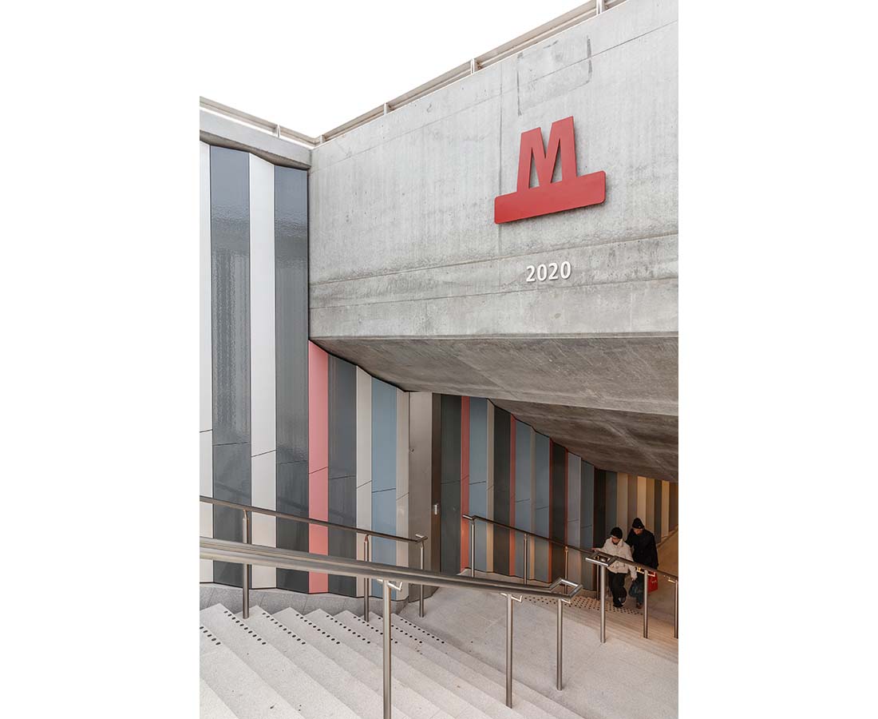
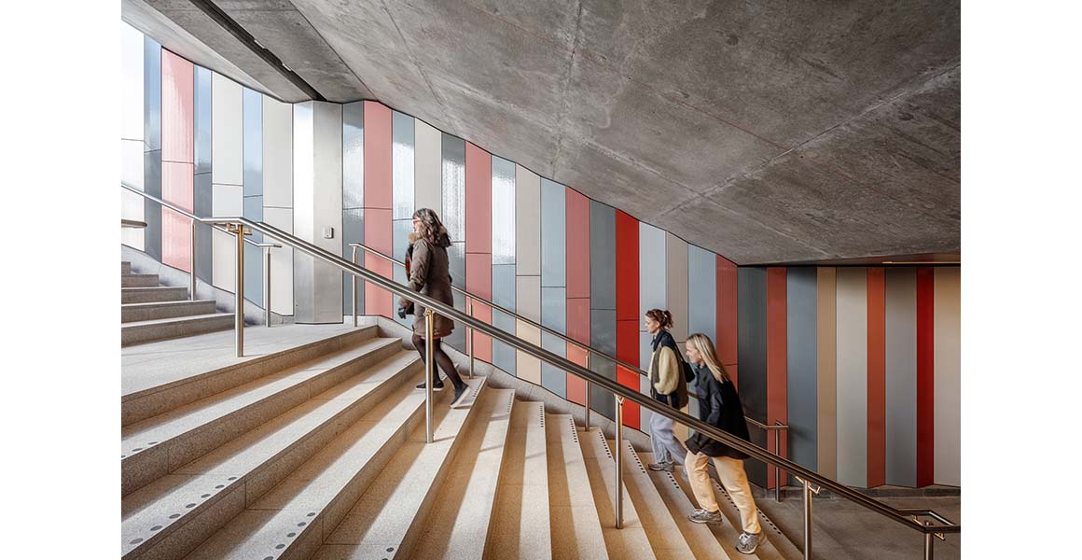
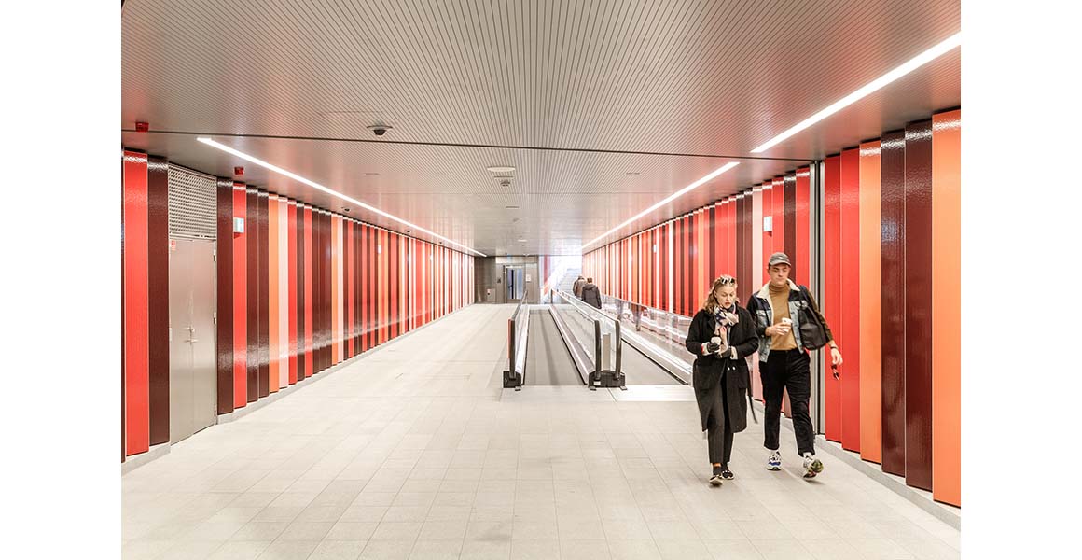
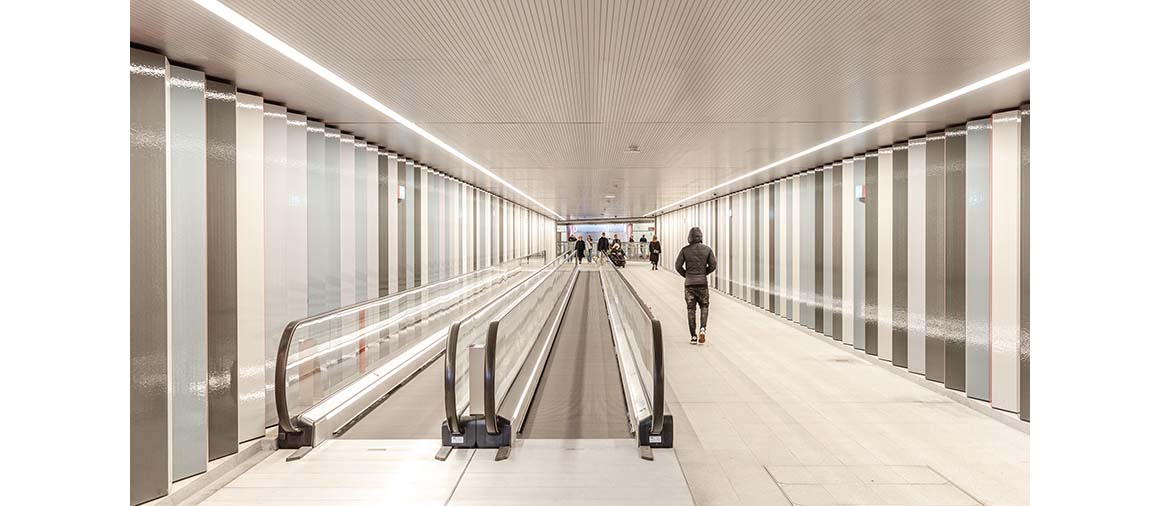
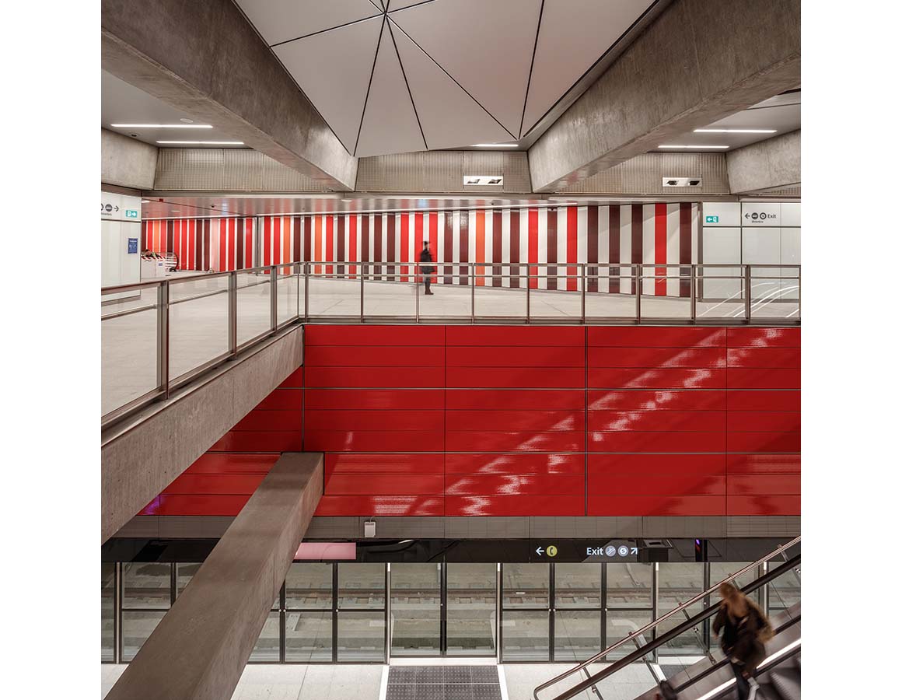
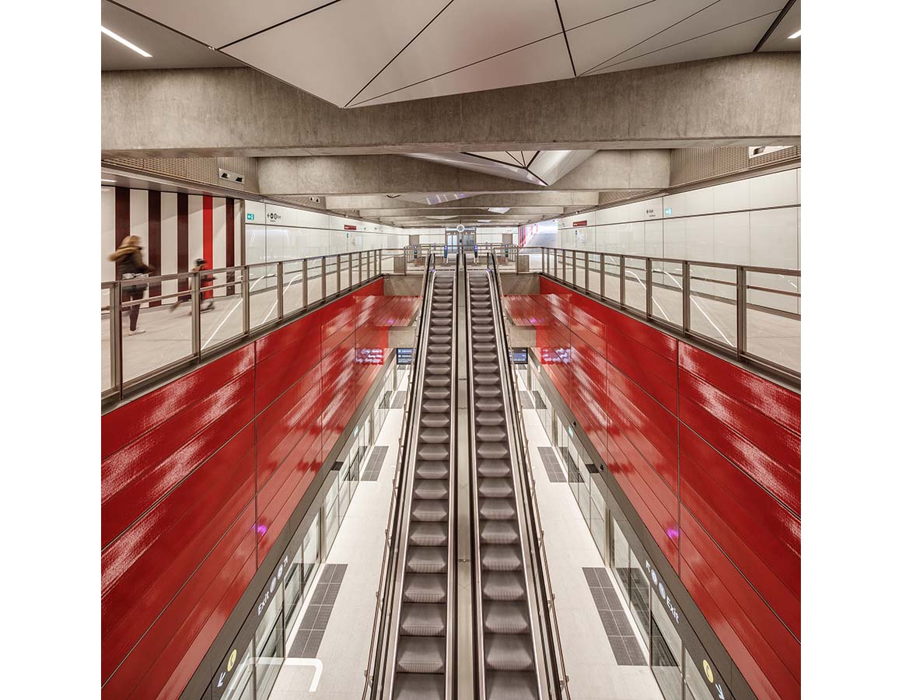
Nordhavn station provides design continuity with the Cityringen M3 metro line, which opened in 2019, to create a seamless travel experience for passengers travelling between the two lines: platform length, information systems and wayfinding are the same, while the interior façades are clad in the red tiles characteristic of Cityringen’s interchange stations.
An underground transfer station at Nordhavn S-train lies under a busy traffic artery. Intuitive wayfinding was a key design consideration for this underground station with clear lines of sight between the underground station and the transfer tunnels, allowing users to see all the way through to the other side, enhancing the feeling of comfort and safety.
Folded ceramic panels also provide a sense of movement, building to a great reveal in the transfer tunnel: the angled wall claddings reveal a different hue changing from white to red as passengers move through. Continuing another design theme from Cityringen, the new metro station’s origami ceiling has been designed to reflect light throughout.
Project: Orientkaj and Nordhavn Metro Stations / Location: Copenhagen, Denmark / Architects: Arup + Cobe / Architectural finishes: CAS JV(Nordhavn) / Engineers: RambøllArup JV / Contractor: Metnord / Lighting design: Arup / Landscape architects: Cobe, Sleth and Polyform / Client: Metroselskabet / Platform size: 44 x 7m(Nordhavn), 44 x 9m(Orientkaj) / Year: 2013~2020 / Photograph: ©Rasmus Hjortshøj – COAST (courtesy of the architect)



































