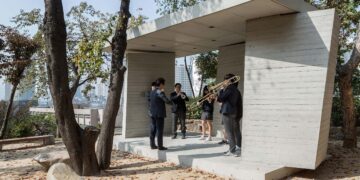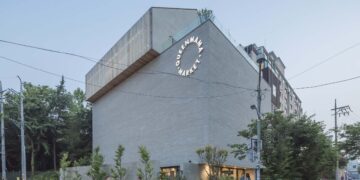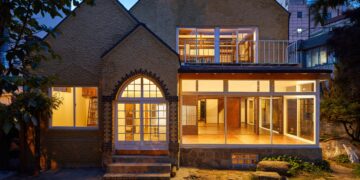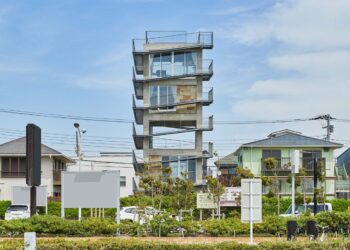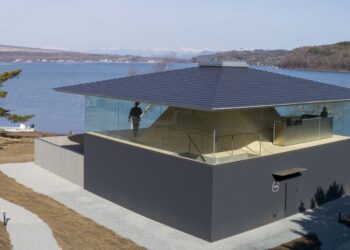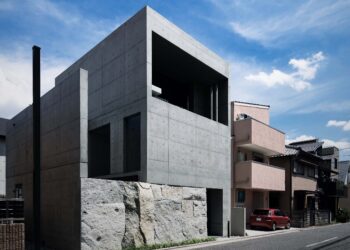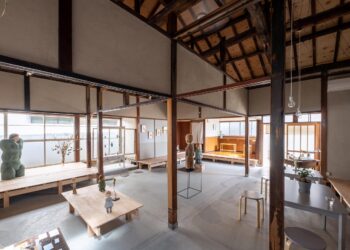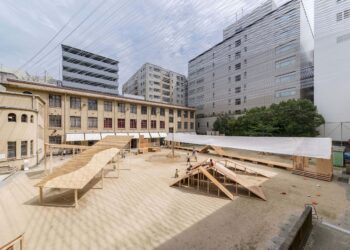An employment support center for the young people with developmental disabilities, converted from an existing shop
재래 시장의 상가를 개조한 발달장애청년 고용지원센터 겸 커뮤니티 공간, 요리도코
td-Atelier | 티디-아틀리에
For young people who have difficulty with day to day life – such a ‘shut-in’ (agoraphobic person) or a young adult with developmental disabilities – at Nakanomachi Shopping Street in Wakayama Prefecture the architects have created a small facility called “YORIDOKO” that provides employment support.
와카야마현 나가노마치 상점가에 들어선 요리도코 고용 지원 센터는 광장 공포증이나 대인 기피증, 발달 장애 증상으로 일상생활을 하는 데 어려움을 겪는 청년들을 돕는다.
Project: Employment support center YORIDOKO / Location: Nakanomachi shopping street, Wakayama prefecture, Japan / Design: td-Atelier / Construction: Nonaka kohmuten.Co.,Ltd. / Landscape: Niwakohbo – Matsuda Saburo / Graphic design: akfocus – Asada Katsuya / Total floor area: 69.55m² / Design: 2019.7~2019.11 / Construction: 2019.12~2020.3 / Photograph: Matsumura Kohei
The budget of construction was very limited. Therefore, instead of the conventional method of pasting a finishing material to an existing frame, the architects adopted a method of making the finishing material stand alone, like a stage set. Given that the amount of finishing material used can be reduced, the existing skeleton and finishing material create depth, and a more three-dimensional space.
On the interior, on cleaning the base of the old ceiling, the designers left a part of the ceiling removed. In the space created, a geometric wall element juts into the space, creating a sense of distance and depth. The graphic on the wall serves as a sign invitation for facility users to play: to throw balls, hopscotch, and jump if they want to.
낡은 의류 상가를 손보는 작업이었으나, 예산이 매우 제한적이었기 때문에 기존 골조에 마감재를 덧바르는 방식 대신 무대 세트와 같은 독립적인 구조물을 추가했다. 결과적으로 공사에 드는 재료 양을 줄였을 뿐 아니라 건물에 깊이를 더하고 훨씬 더 입체적인 공간이 완성됐다.
건축가는 기존의 낡은 천장을 새 각재로 덮으면서 일부를 비워두고, 그 사이로 기하학적 형태의 벽을 세워 거리감과 깊이감을 더했다. 벽에는 아기자기한 그림을 새겨 마음껏 공을 던지고, 사방치기와 점프를 하면서 즐길 수 있도록 공간을 구분했다.
The architect planned not to hide the inside of the facility too much. The entrance is a glass door that allows passersby to look inside from the shopping street, alternatively it can be opened completely.
People of all age-ranges, from seniors to high school students, come and go in along the adjacent shopping street. There is a public space directly in front of YORIDOKO, which is open for stand-up events, eating and drinking, as well as for self-study and playing chess.
At times, it is envisioned that the users of the facility will use it for more practical living and working support, even holding their own events independently. The construction cost was collected by crowdfunding and donations from local companies. In the future it is intended for the program organizers to hire facility users, and find employment for them, in collaboration with local companies giving employment to those with disabilities.
센터 앞을 오가다 보면 유리문 사이로 내부가 언뜻 들여다보인다. 그 앞에 마당처럼 만든 열린 공간이 있어, 고등학생부터 노인까지 다양한 연령대의 사람들이 모여 체스를 두거나 음식을 나누어 먹곤 한다. 일자리와 관련한 기본 용무에서 더 나아가 동네 행사를 열어 많은 이를 끌어모으는 등 동네 커뮤니티 시설로도 역할을 해낸다.
재건축 비용은 크라우드 펀딩과 지역 기반 기업이 참여한 기부 방식으로 모금했다. 앞으로도 지역 기업과 연계해 도움이 필요한 청년들에게 다양한 기회를 제공하는 데 힘쓸 예정이다.


