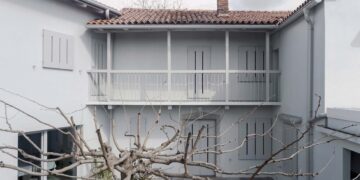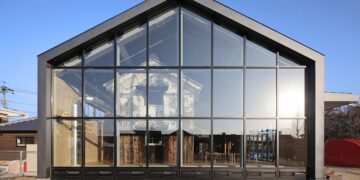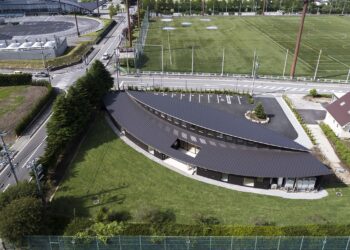A restaurant of traditional construction style on a vegetated cliff by Kengo Kuma
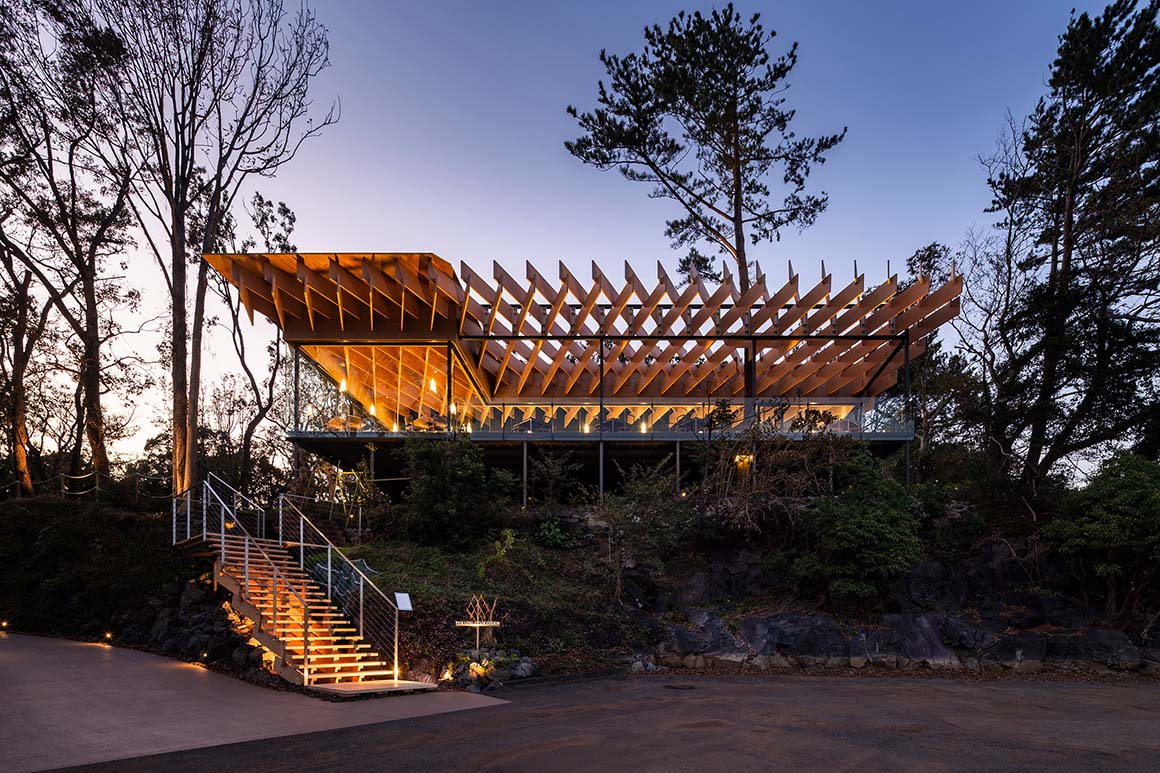
On a clifftop overlooking Sagami Bay, Kanagawa Prefecture, Japan, sits a new restaurant – Mikuni Izu Kogen – designed by Kengo Kuma and Associates (KKAA). The restaurant is presided over by renowned chef Kiyomi Mikuni.
The structure makes use of a historical Japanese construction method known as kakezukuri – a system of supports which allows a building to seemingly float over a steep slope using a grid-like structure of vertical structs supported by horizontal beams, akin to a scaffold. As the architects explain, “throughout history, various methods of construction have been developed to mediate between architecture and the extremely complex topography of Japan”; here the method has been given a modernist update for use over the steep clifftop site on the Izu Peninsula. The most famous example of the kakezukuri method can be seen on the Kiyomizu Buddhist Temple, Kyoto, which dates from AD 778.
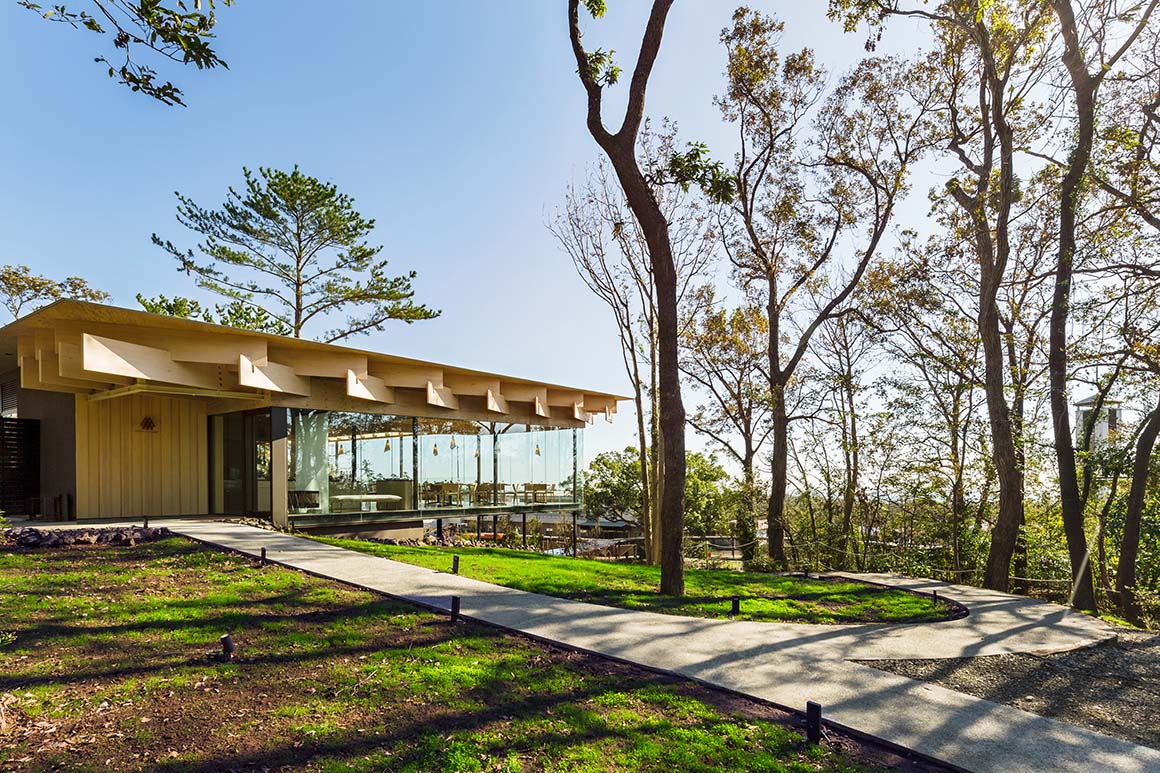
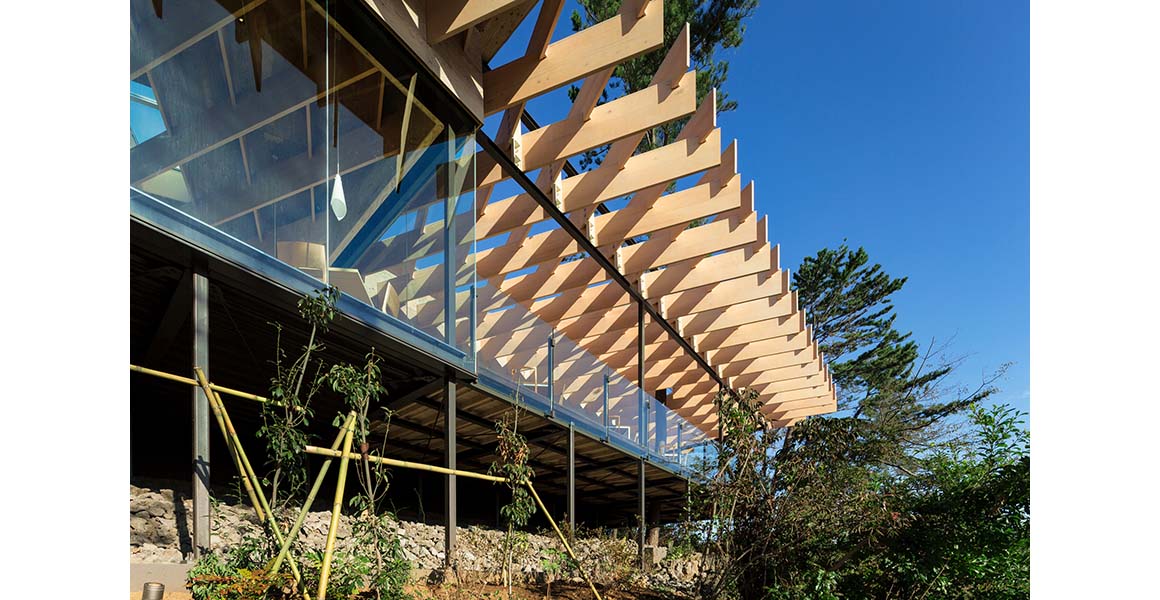
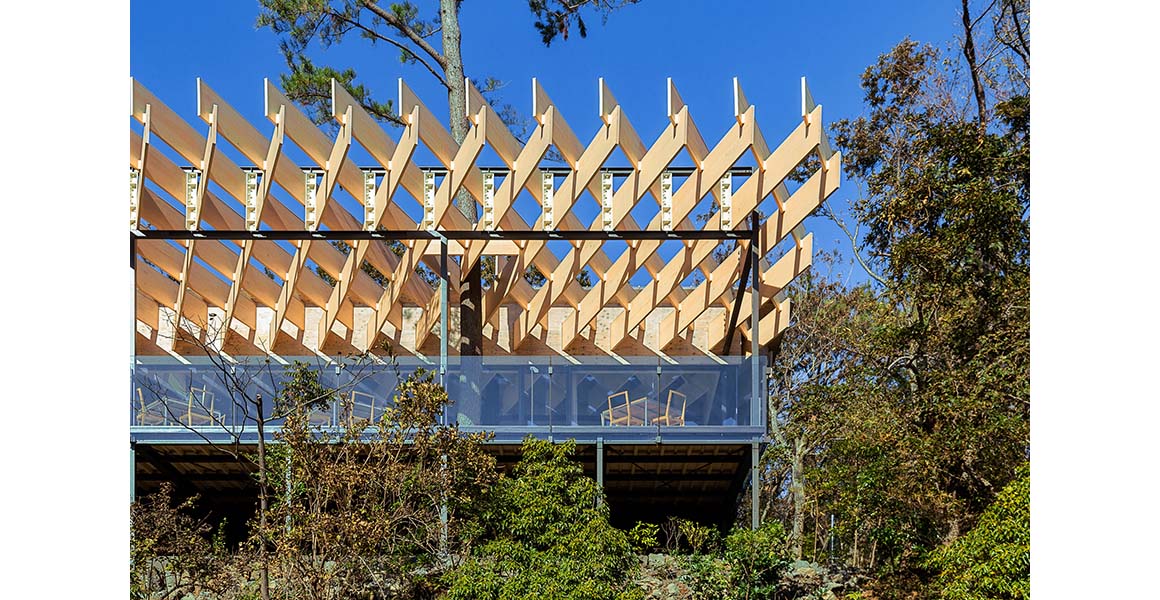
In this 21st century adaptation of an ancient method, the architects produced a transparent kakezukuri structure using a hybrid wood and steel frame. The overhanging roof was supported by planks of cypress wood spanning 11.4m in length. Beneath them, floor-to-ceiling glass windows allow for panoramic views over the peninsula in multiple directions as well as copious natural daylight. Thanks to the lattice structure of the roof construction, an existing tree grows through the roof canopy, physically intertwining the building with its surroundings and providing further shade for the outdoor dining area.
The architects describe the end result as a “cypress cloud materializing from the densely vegetated cliff”. The fragrant aroma of the cypress timber contributes to the ambience of the venue and ties in well with Mikuni’s dedication to using the natural local ingredients of the Izu peninsula in his cuisine.
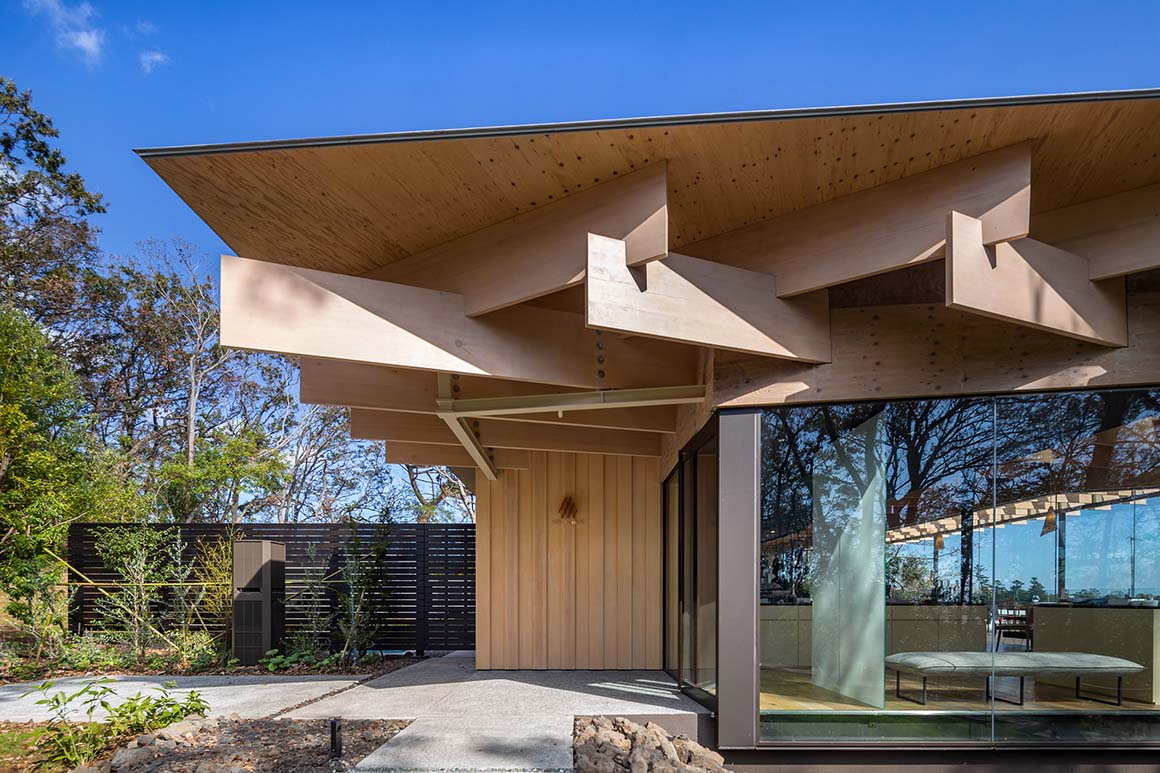
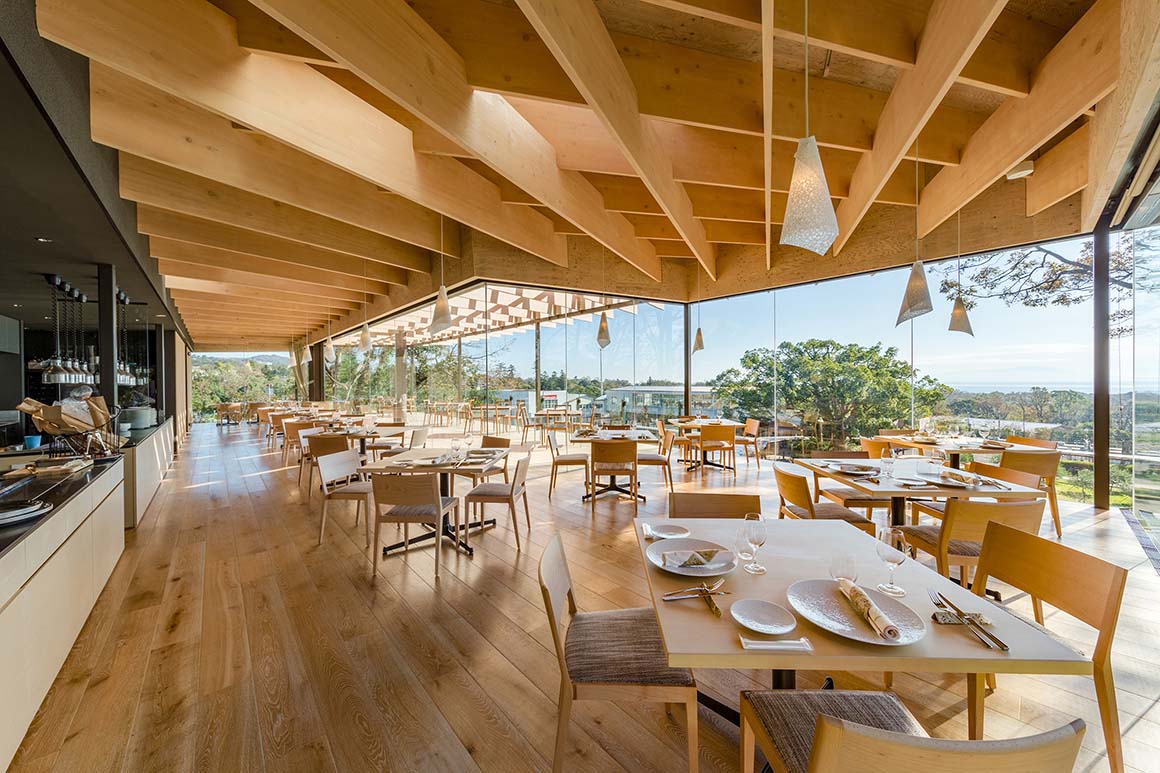
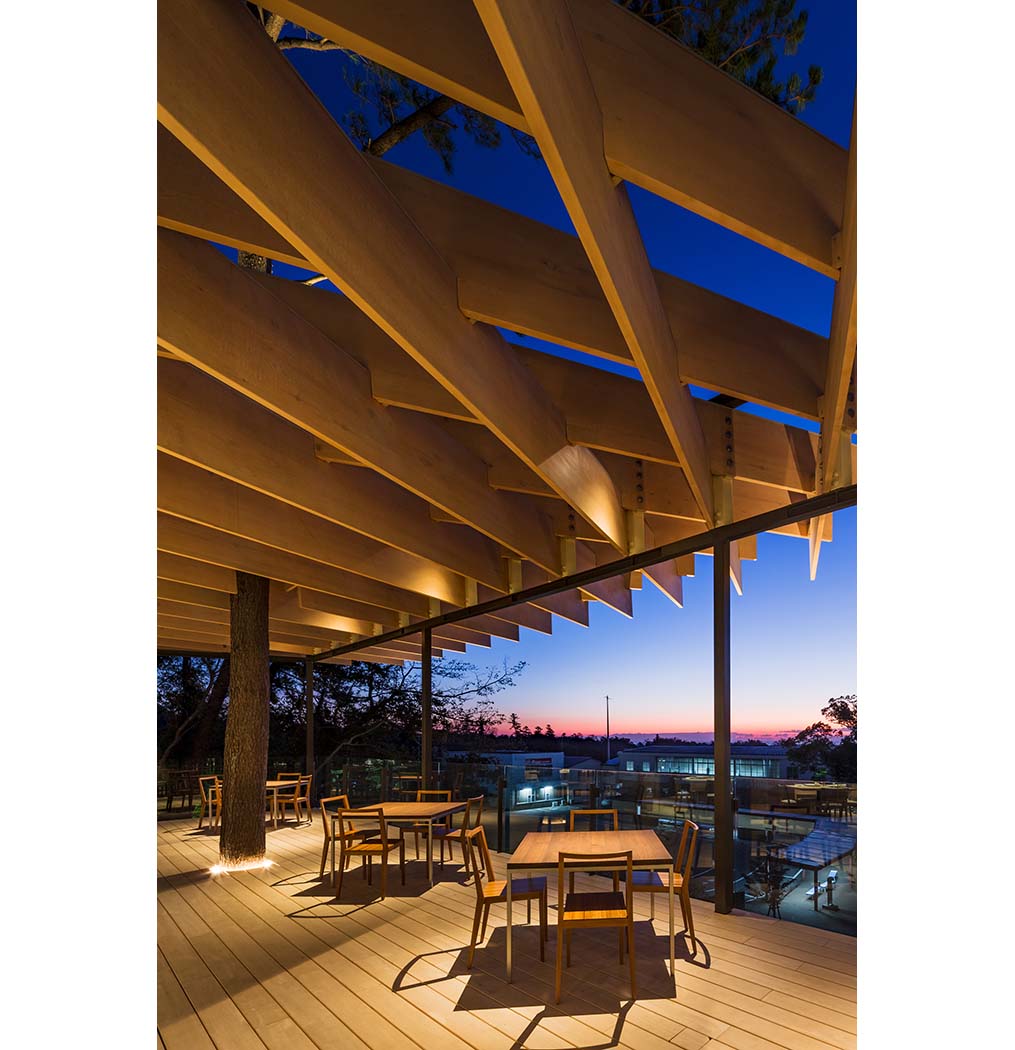
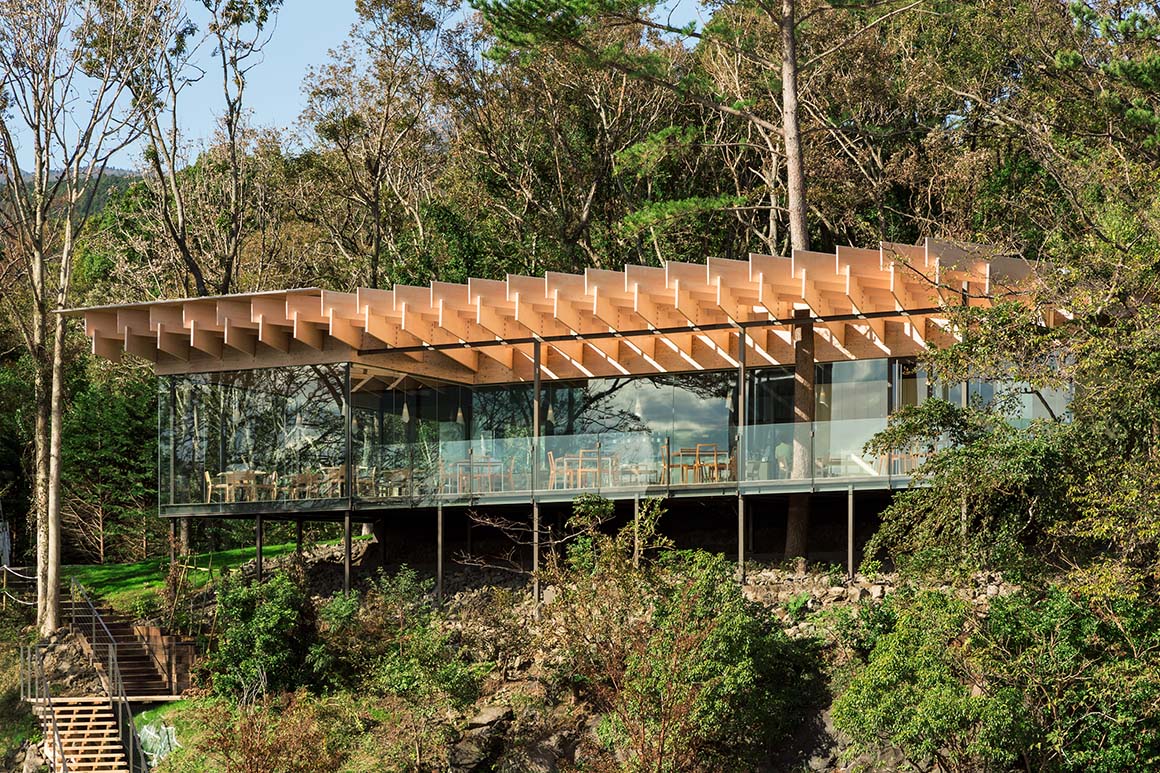
Project: Mikuni Izu Kogen / Location: Japan / Architect: Kengo Kuma & Associates / Project team: Minoru Yokoo, Akio Saruta, Jenny Kwok, Ryuta Nomura, Kimio Suzuki / Structure engineer: Takayasu Konishi Structural Engineers / MEP engineer: P.T.Morimura & Associates, Ltd. / Use: restaurant / Area: 200m² / Design period: 2016.6~2018.9 / Completion: 2019 / Photograph: ©Kawasumi·Kobayashi Kenji Photograph Office (courtesy of the architect)









