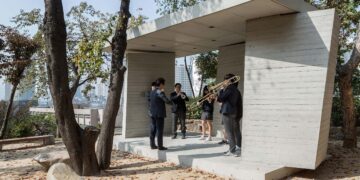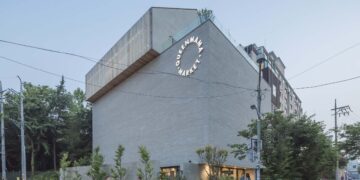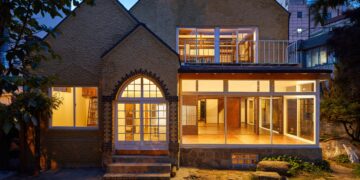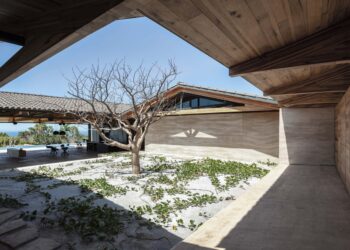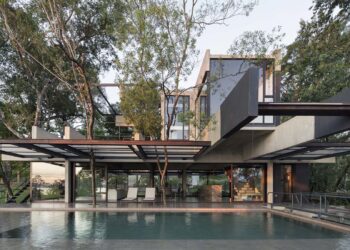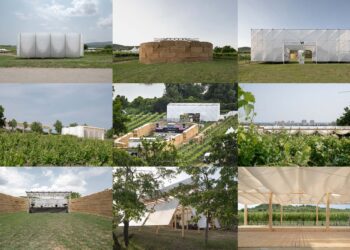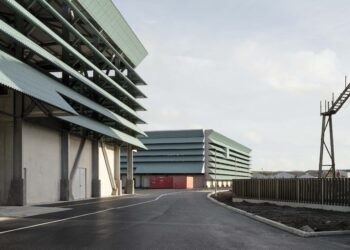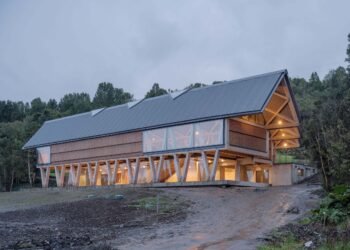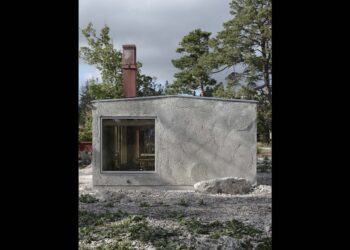Two modern glass boxes make use of smart technology for maximum sustainability
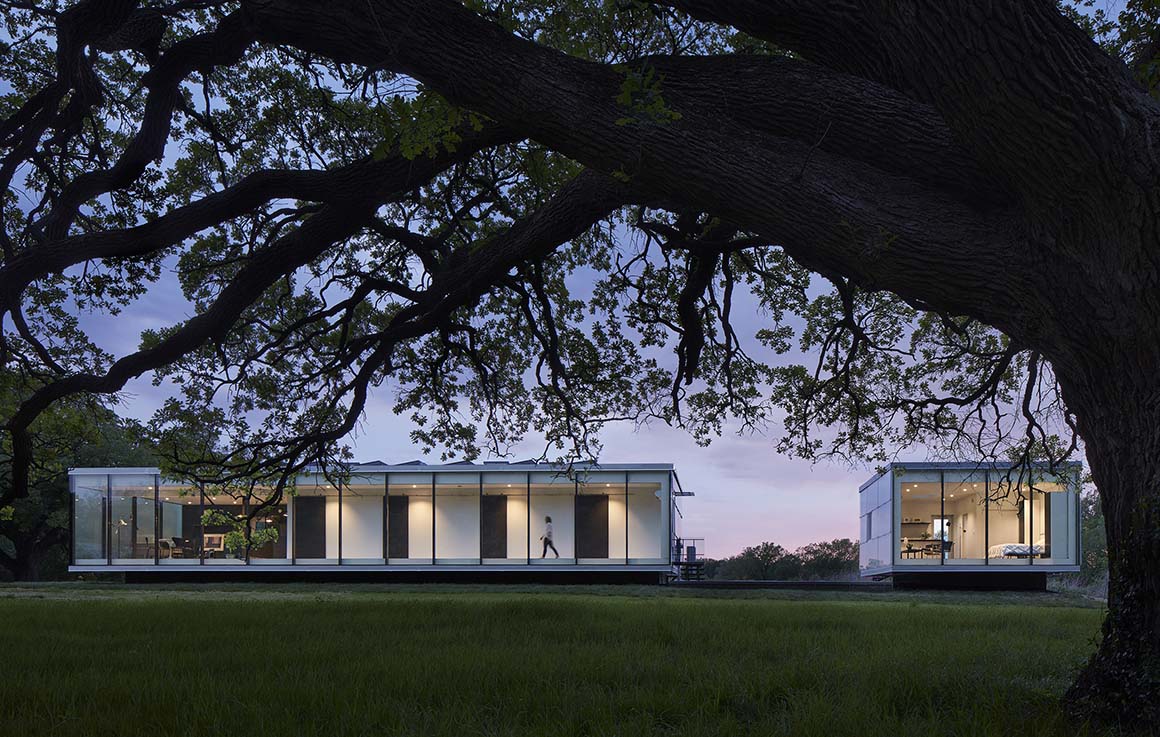
The 1220 12th Street House is Studio 804’s first fully integrated smart house. The design aims for maximum sustainability, with a target of net zero energy use; it has achieved LEED Platinum certification. The architects integrated passive strategies for ventilation and sun shading with photovoltaics and state of the art mechanical, electrical and plumbing systems. All the blinds, lights, appliance and the heating and air conditioning communicate with each other and the owner to enhance efficient, responsible and convenient living.
The building envelope is exceptionally airtight, well insulated and uses a highly efficient mechanical system for a healthy and comfortable interior environment. Materials are all non-toxic, and chosen to avoid the unnecessary use of resources. Photovoltaics power the house, and the roofing is a highly reflective membrane that reduces heat absorption.
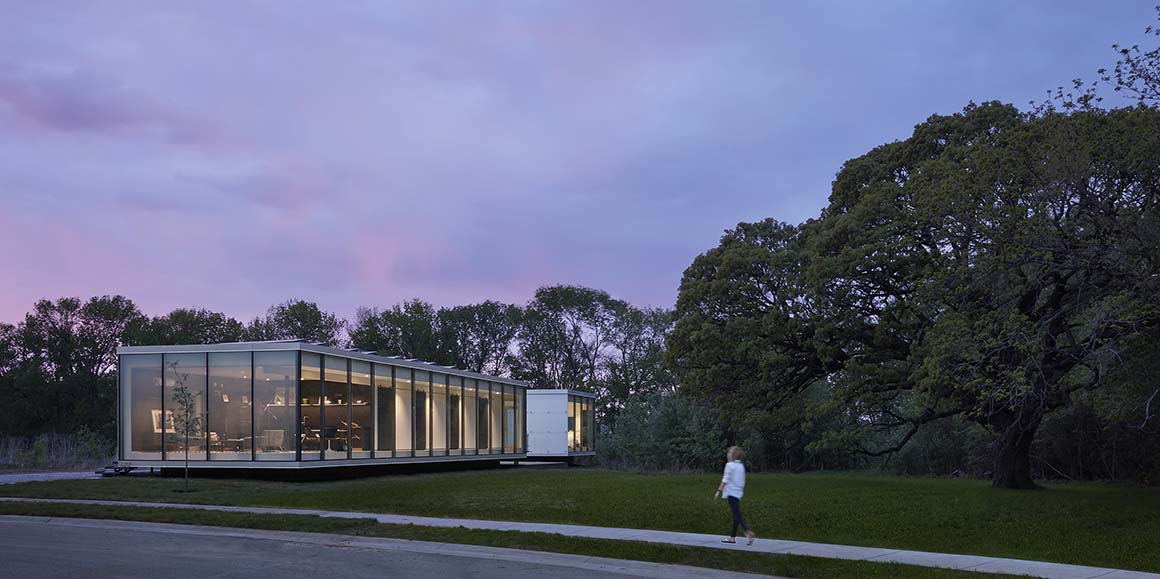
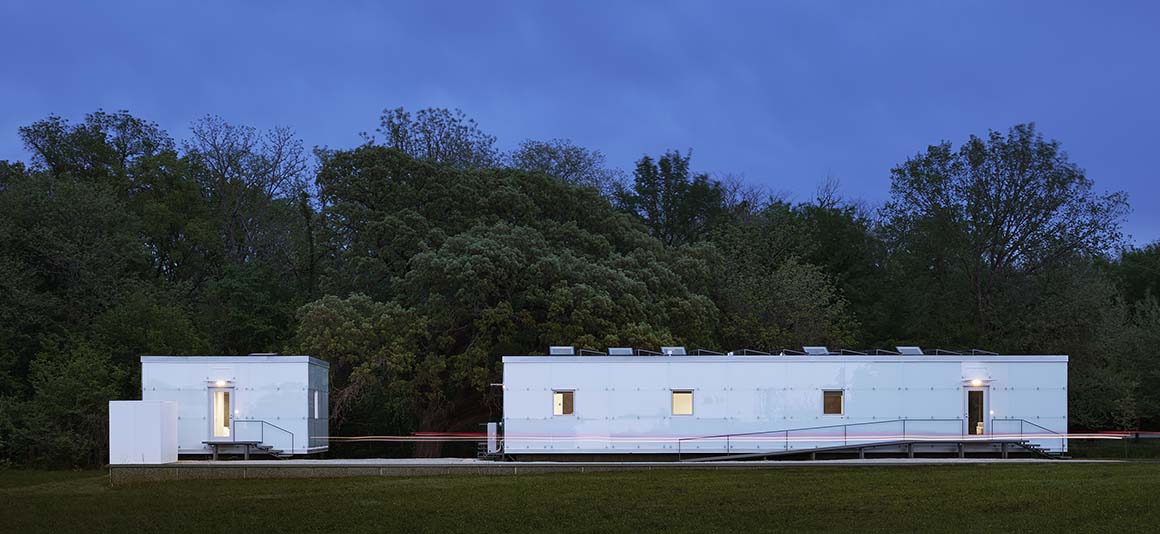
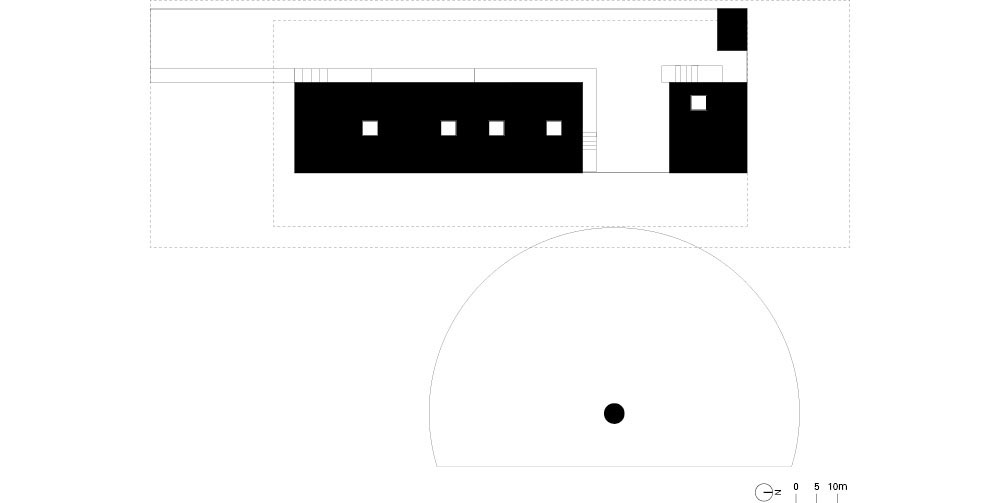
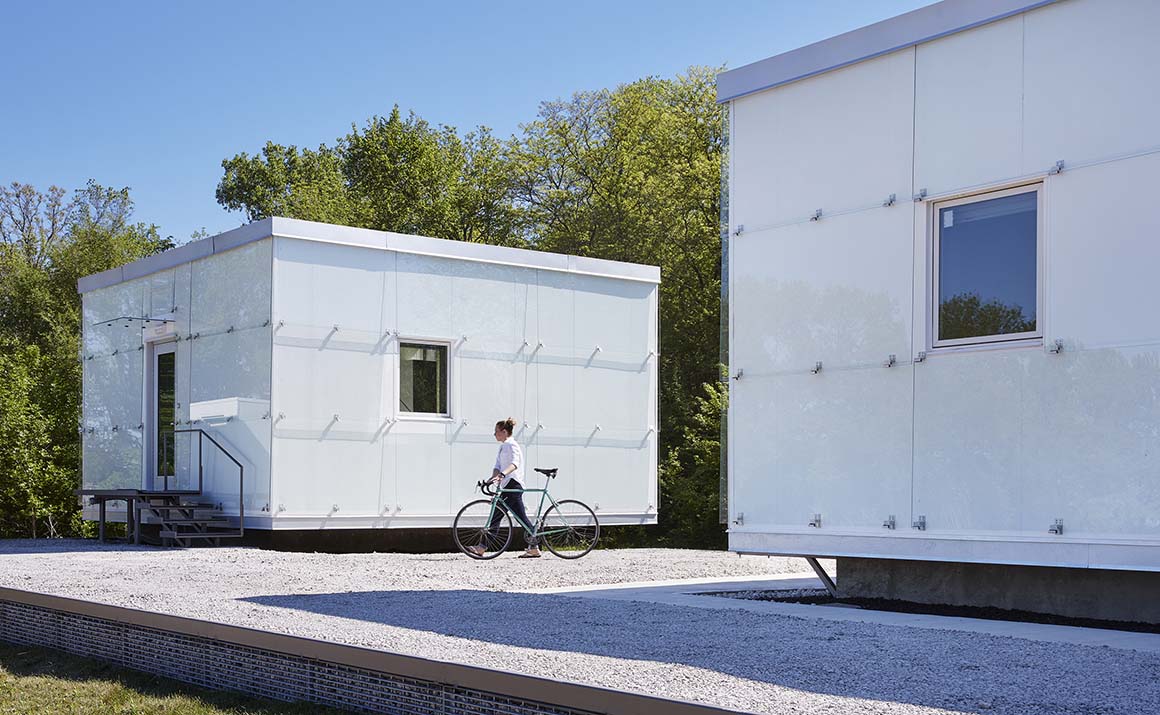
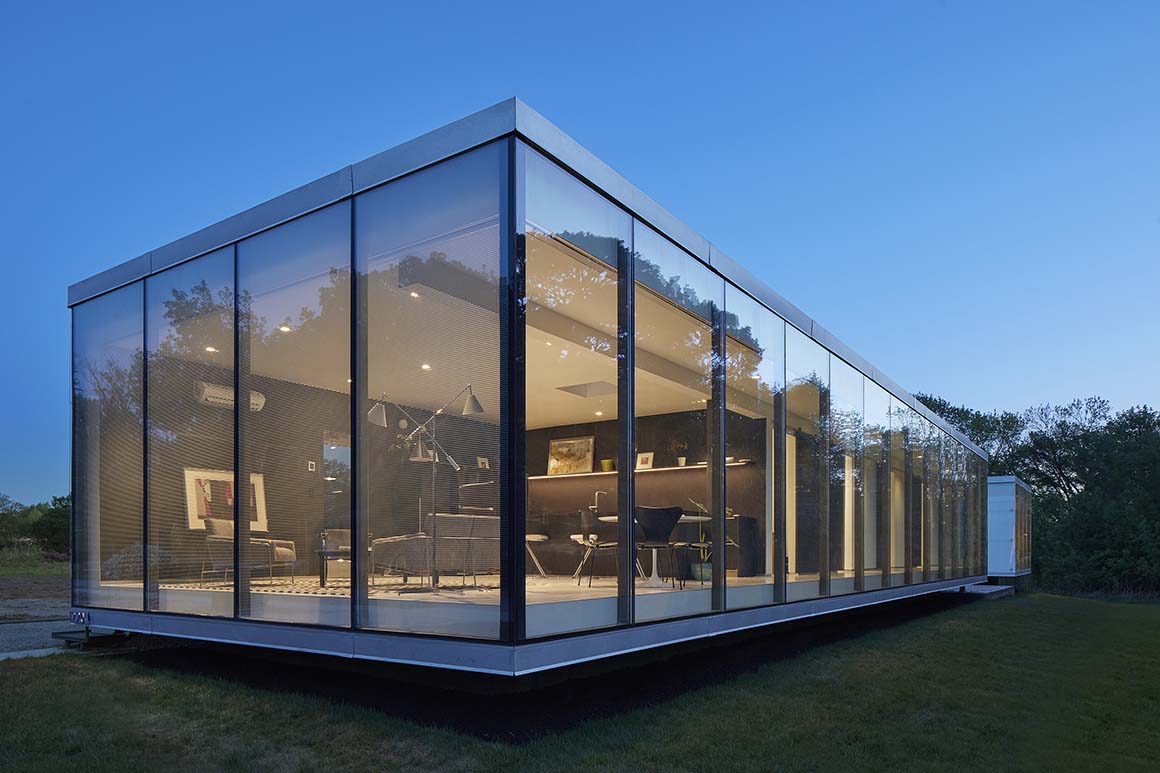
Studio 804 installed unobstructed glazing to the east side of the building, maximizing natural light while overlooking a 400-year-old Burr Oak tree. The other elevations are finished with glass secured to the outside of R25 insulated metal panels to create a continuous glass box over a 6” insulated frame wall. The south elevation is finished with fritted glass that blocks 80 percent of the sun but lets daylight enter the living room.
The 170’ x 60’ site almost doubles the average lot size of the neighborhood. With this extra space and the right zoning district, the architects were able to include a fully equipped accessory dwelling that can be used for rental income or to house an extended family member. This is located behind the primary house and clad in the same glass and materials as the primary house.
The architects took a potentially negative aspect of the site – being in a flood plain – and tried to make it positive. The site was built up with compacted earth above the flood plain. The dwellings are carefully composed glass boxes perched on concrete plinths off which they cantilever. The buildings seem to float in a park-like setting.
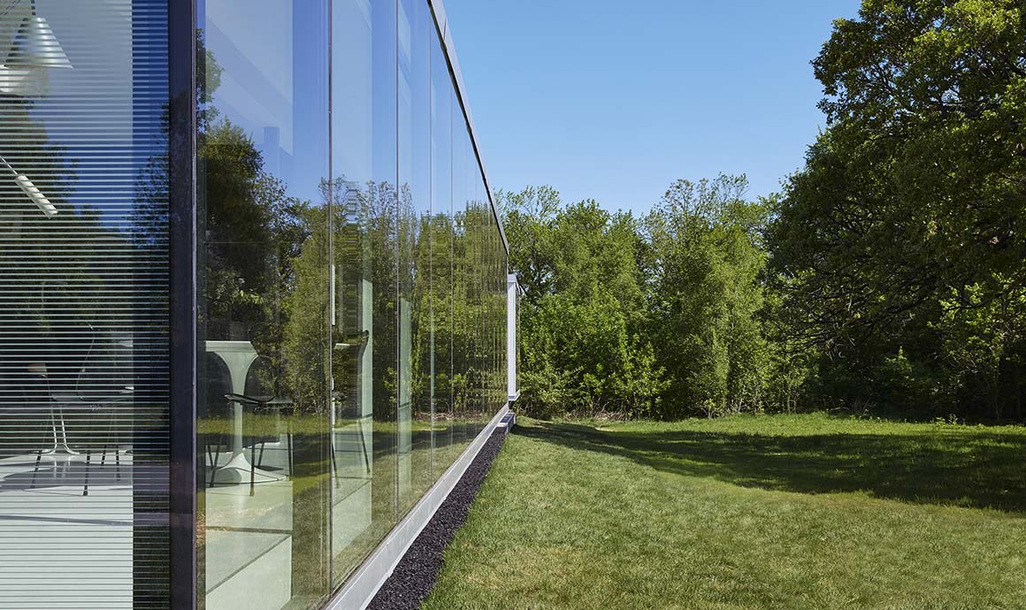
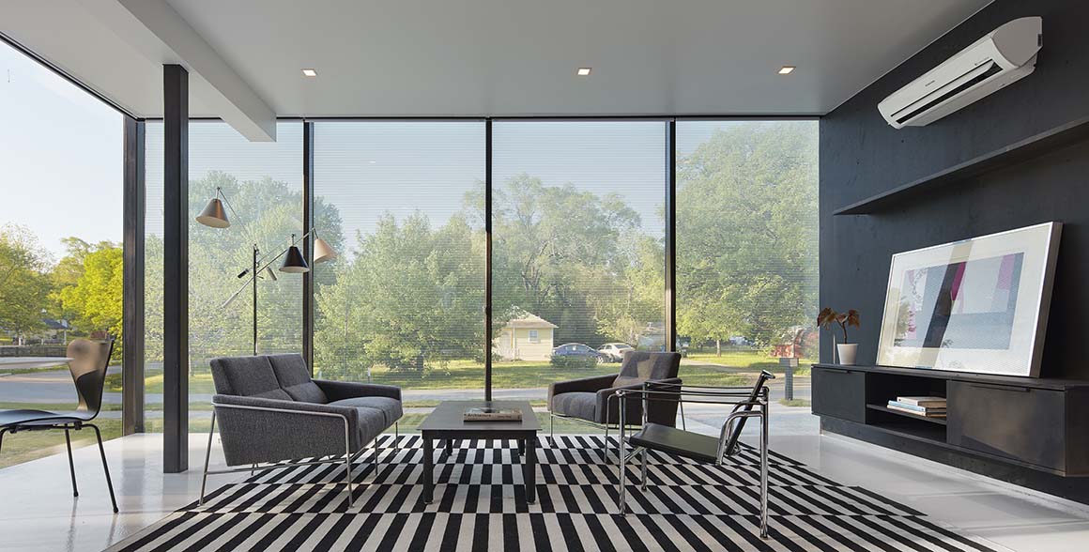
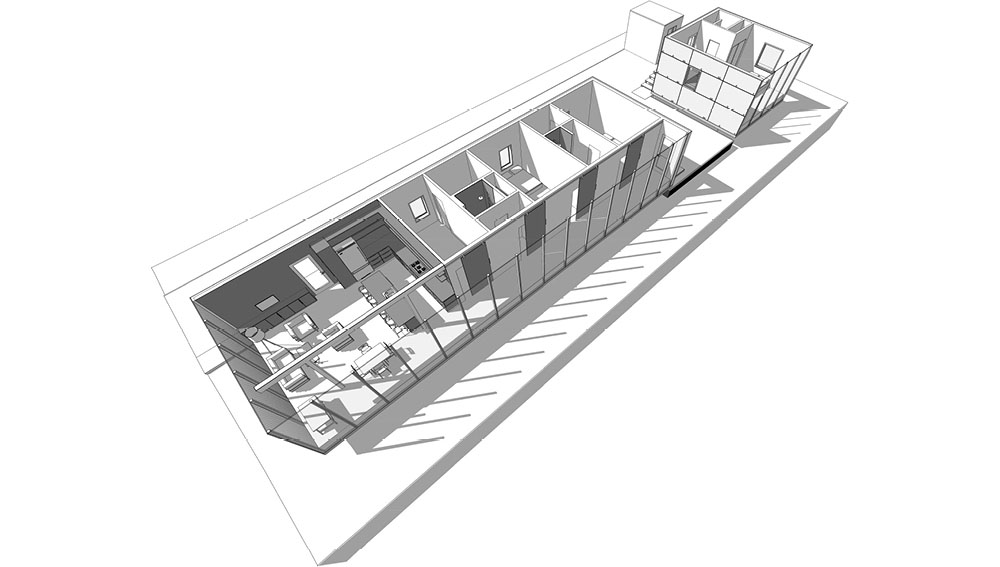
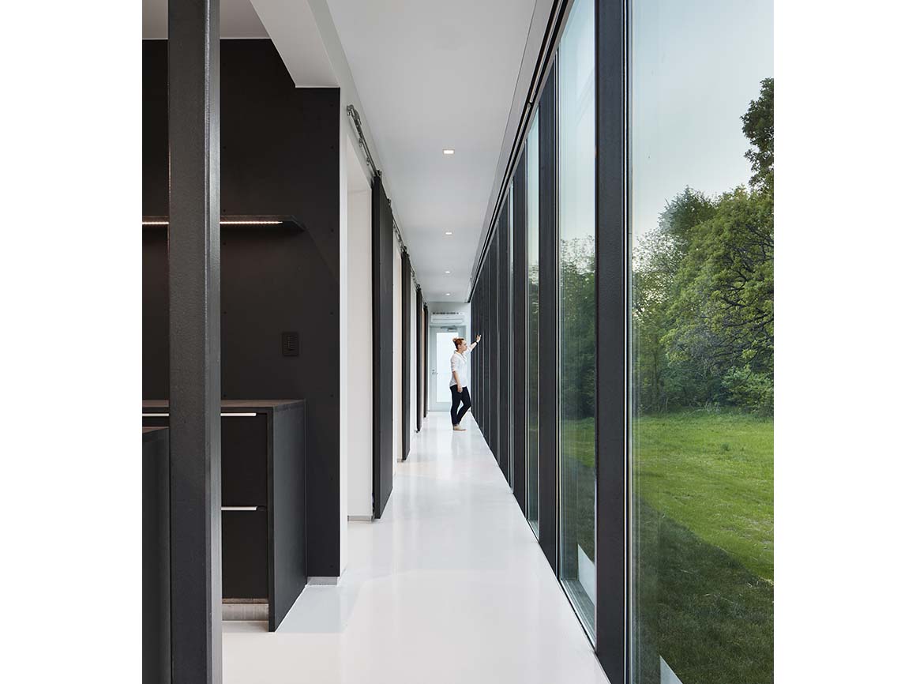
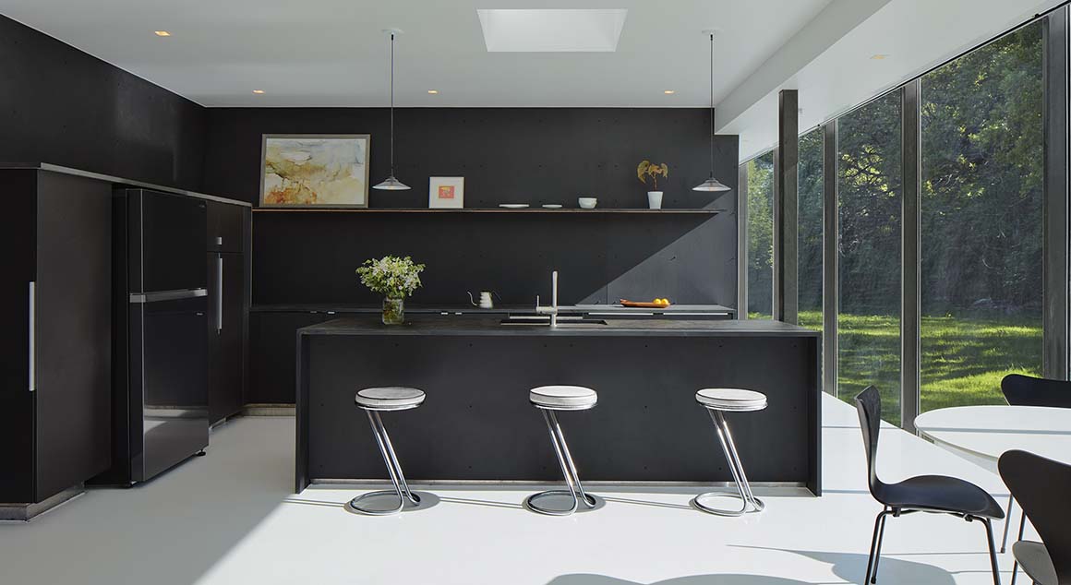

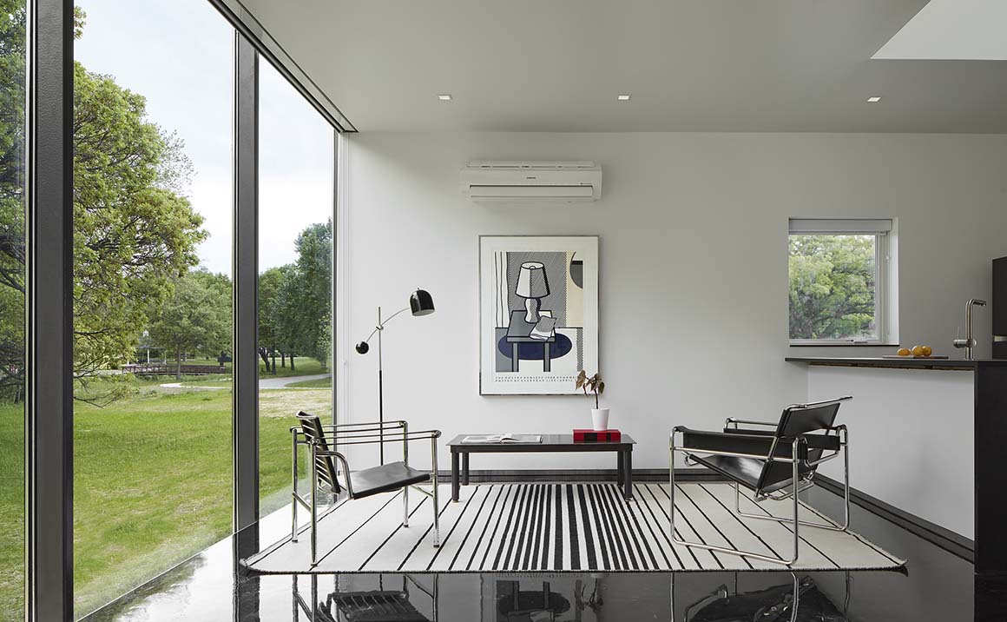
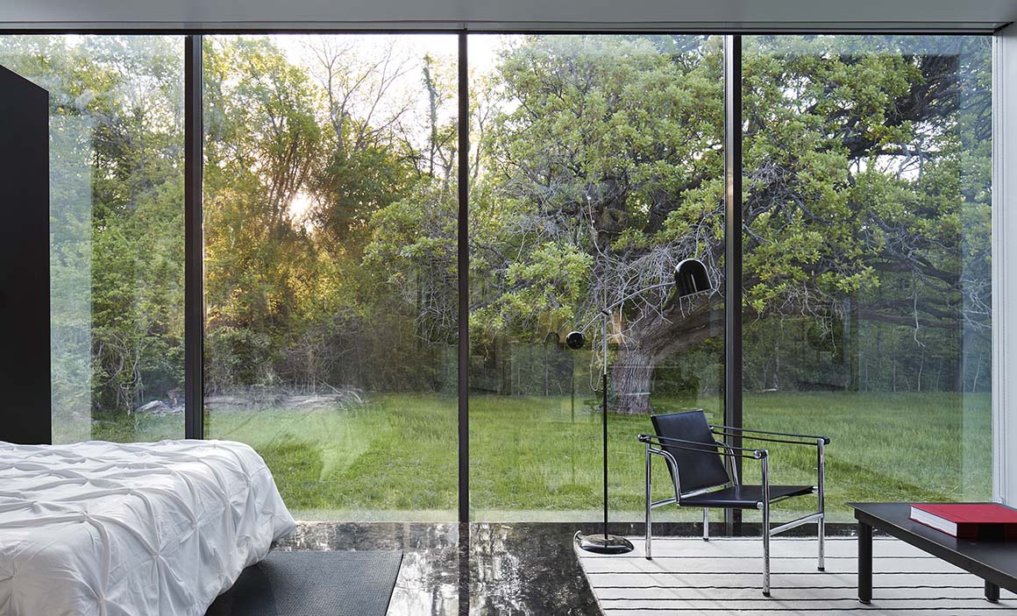
A defining sustainable feature that stands out from the others is the management and conservation of water. Low flow faucets, showerheads, and toilets greatly reduce the amount of water consumed by the homeowner.
All stormwater is managed on site, collected from the rooftops and running through underground pipes that flow into Kansas native plantings that reduce maintenance and water needs. A previous driveway made of recycled crushed concrete allows the water to be absorbed into the subsurface on site.
The buildings are floating, modern glass boxes that not only respond to the surrounding environment but use the available natural features to create an exceptionally efficient project.
Project: 12th STREET HOUSE / Location: Brook Creek Neighborhood, Lawrence, Kansas, USA / Architect: Studio 804 / Project team: Hanu Anand Madireddy, Ian Mutschelknaus, Erik Erdman, Alexa Kaczor, Will Siegel, Zach Lundgren, Elayna Svigos, Joe Schaefer-Glick, Wes Seaba, Will Ehrman, Ben LaRue, Mark Romanoff, Eric Pincus, Danielle Latza, Austin Bosecker, Linda Cotter, Kevin Purdom / Photograph: ©Corey Gaffer (courtesy of the architect)


