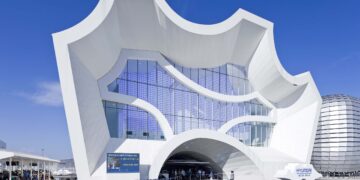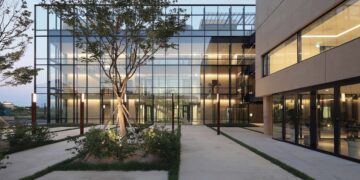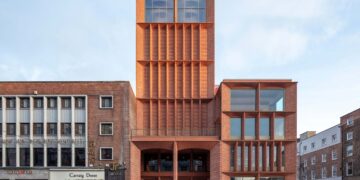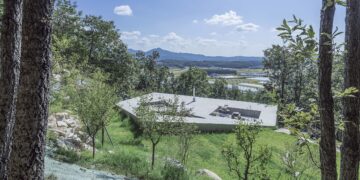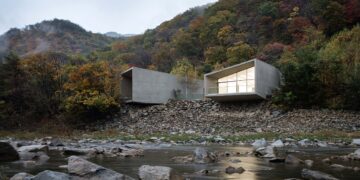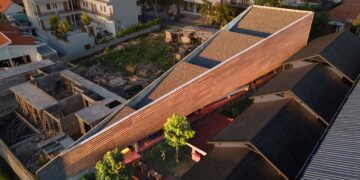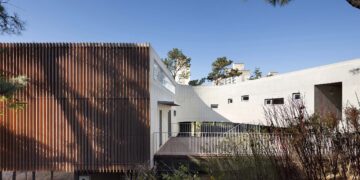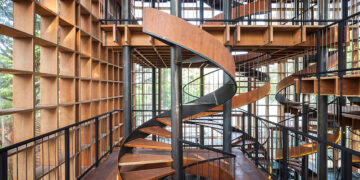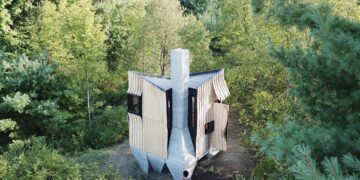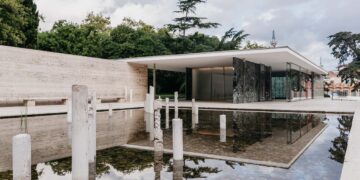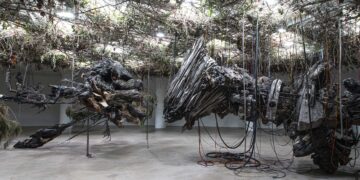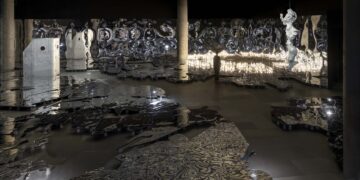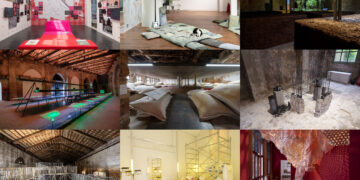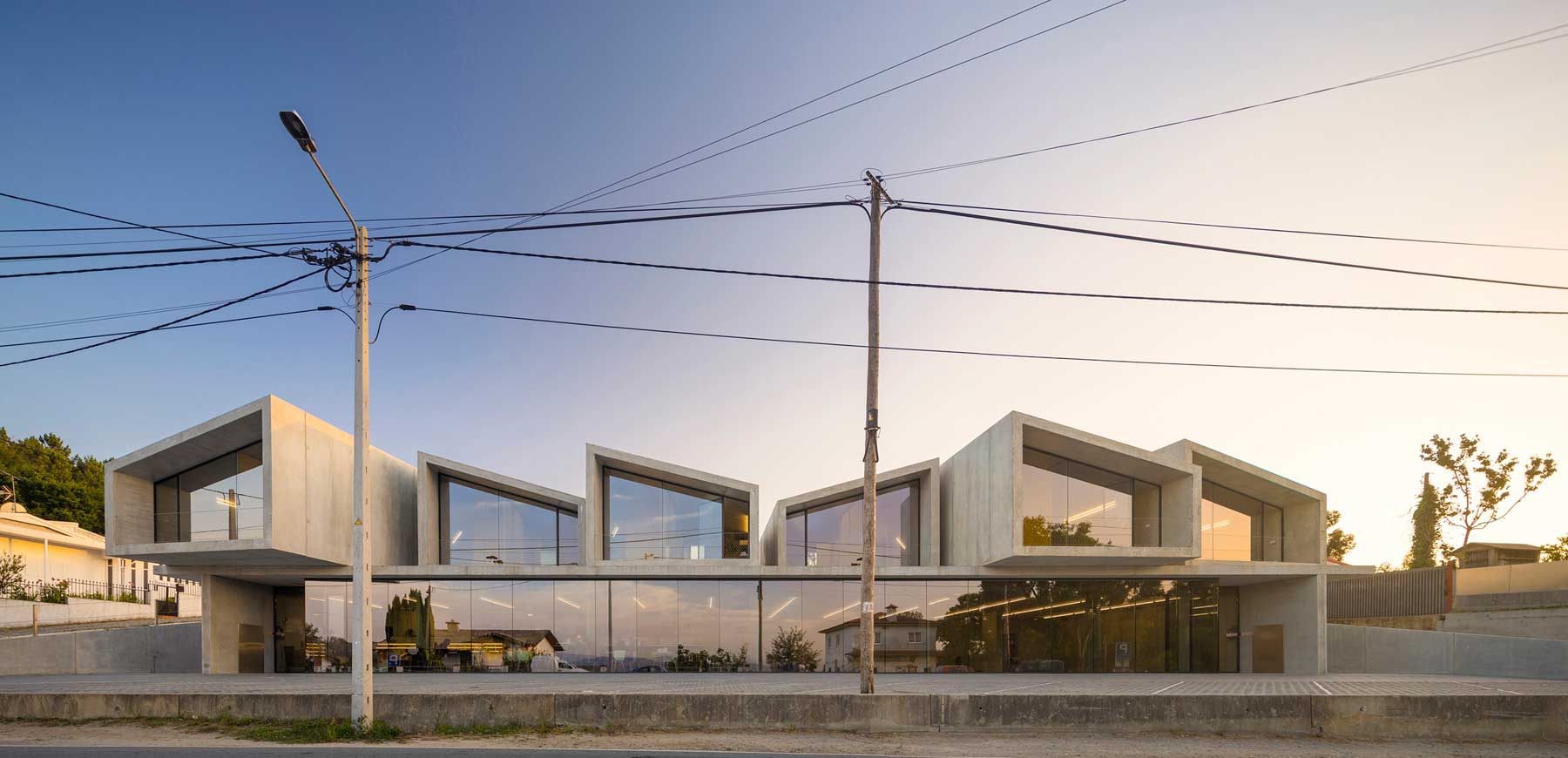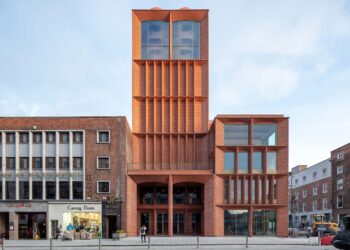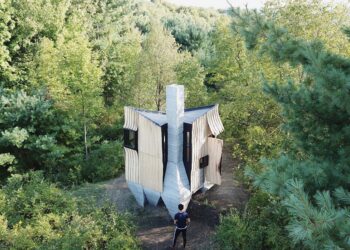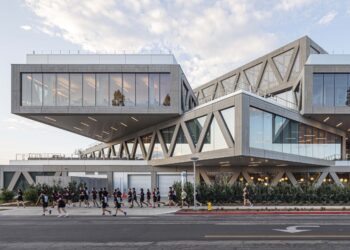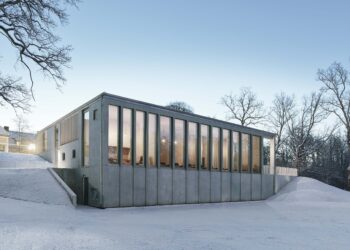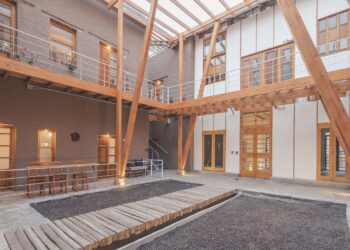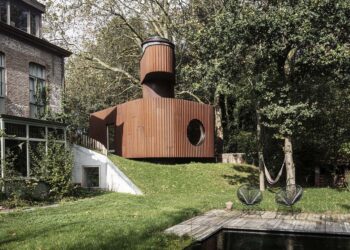A prefabricated collective housing of six units realized by time and cost-effective modular construction
시간과 비용을 절약하는 모듈러 방식으로 지은 포르투갈의 소규모 공동 주택
SUMMARY | 서머리
The requirements for this project were boldly defined from the beginning: the construction should be fast, cost-effective and changeable over time. This prompted the studio to use prefabricated elements and to leave parts of the project undefined, assuming immediacy, flexibility and resource optimization as core themes.
포르투갈 발 드 캠브라에 단기간에 지은 공동 주거 건물이 공개됐다. 이 프로젝트의 목표는, 비용과 시간을 최소한으로 들여 짓는 대신 사용자가 필요에 맞게 바꿔나갈 수 있는 건물이었다. 따라서 조립식으로 전체 틀을 만들고, 일부를 미완성으로 남겨 놓아 그때그때 자유롭게 활용하는 구조다.
Project: 1,000m2 Prefabricated / Location: Vale de Cambra, Portugal / Architect: SUMMARY – Samuel Gonçalves (project leader), Inês Rodrigues, João Meira, Gonçalo Vaz de Carvalho / Engineering: FTS, Technical Solutions / Prefabrication and assembly: Farcimar, Soluções em Pré-Fabricados de Betão / Client: Private / Category: multi-services + housing / Construction area: 998m2 / Predominant Material: Reinforced concrete / Completion: 2019 / Photograph: Fernando Guerra | FG+SG
The strategy was clear: a ground floor level for a multi-services program, connected with the public space and crowned by the individual habitational units (six cabins of 45m2). Due to the differences between these two programs, the building was created with independent access for each one, placing the different programs at different levels and taking advantage of the natural slope of the ground.
The ground floor is shaped by prefabricated slabs and structural panels along the external perimeter. This area was conceived in a flexible way: it is possible to add or remove compartments or let the whole floor function as one big open space. The users may adapt the space according to their needs.
1층에 다양한 활동을 할 수 있는 넓은 공용 공간을 두고, 45㎡ 크기의 개인 주거 공간 여섯 채를 2층에 얹었다. 두 공간으로 통하는 진입로를 각각 분리해 주거 공간은 언덕을 올라야 드나들 수 있다.
조립식 슬래브와 샌드위치 패널을 사용해 가벽을 더하거나 빼서 공간 크기를 조절할 수 있다. 원하면 아예 하나의 공간으로 터서 사용하면 된다. 이를 결정하는 것은 오로지 사용자의 몫이다.
The first floor is composed of Gomos System units. Considering that the maximum building area permitted by law was quite small, the requested empty space was used to separate the housing units. Designed and licensed as a collective housing building, with this feature, the project offers the main advantages of single houses: clearly individualized entrances and complete acoustic separation between the different units.
건물은 서머리 스튜디오가 베니스 건축 비엔날레에서 이미 선보인 바 있는 ‘고모스 모듈 시스템’으로 지었다. 이 시스템은 생산 공장에서 내외부 마감과 단열, 수로ㆍ전기 설비까지 완벽하게 처리해 현장에서 조립만 하면 된다. 시공 과정을 대폭 줄인 효율적 건축 방식이다. 게다가 프리캐스트 콘크리트를 추가 마감 작업 없이 그대로 드러내, 자원과 노동력을 줄임으로써 환경에 미치는 영향을 줄였다.
Throughout the building, the structural material – precast concrete – is directly exposed, without any additional finishing, reducing the resources, the manpower and the labor involved in the construction process and, consequently, reducing its environmental impact. This approach had a direct effect on accelerating the building process: all its components are fully prepared in the factory and quickly assembled in situ, performing at once as structure, insulation and cladding elements.
사용할 수 있는 부지가 그리 넓지 않았기 때문에 한정된 구역 안에서 주거 공간을 적절히 배치하는 일이 중요했다. 생김새는 공동주택이지만 현관을 별개로 두고 방음 설계까지 완비해 1인 가구에 적합한 주거 형태다.

