An Alpine holiday home offers its residents an intense relationship with nature and the mountains
산지가 펼쳐지는 자연과 어우러진 따르비지오의 주택
GEZA
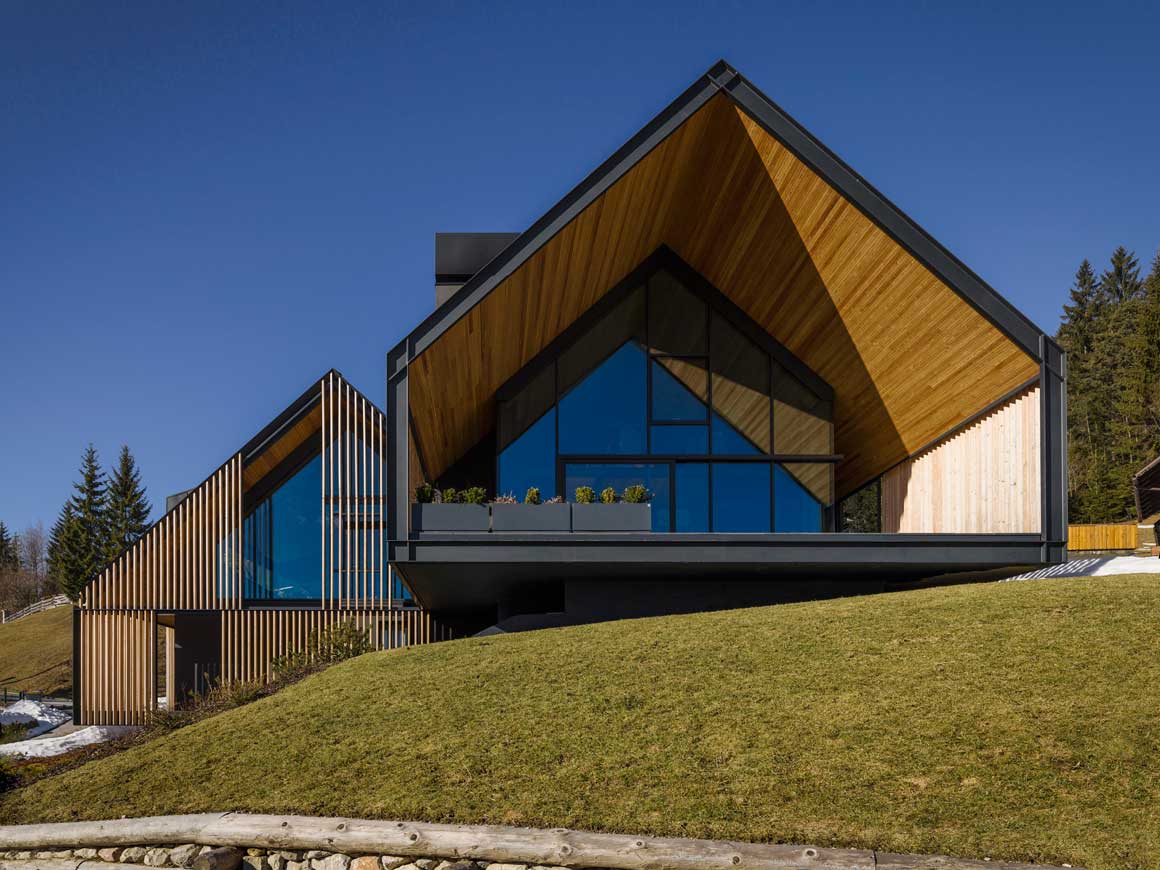
.
The site on which the house is placed is complex, with steep slopes, a few surrounding buildings and plenty of panoramic framings. The approach path is therefore one of the key points of the project: the road climbs steeply and the house shows itself from afar in the midst of other buildings, then hides and reappears in a scenic perspective from below where its size can be fully appreciated. To enter, however, it is necessary to turn along another path, along which the perception of the house gradually loses its built context and fits into the natural one. During this “passage”, the scale is reduced, and from a volume of three floors the visitor gets to a small and solitary monopiano volume, framed only by the landscape.
이탈리아 우디네 작은 마을 따르비지오에 자리잡은 주택 부지는 사방에 농지가 펼쳐져 있는 곳이다. 주변으로는 건물 몇 채가 서 있고, 가파른 경사로에 있는 이곳은 마을 풍경이 훤히 보인다. 이러한 환경 때문에 건축가는 이 프로젝트에서는 진입로를 중요하게 고려했다. 가파른 진입로를 따라 올라가면서 옆길로 빠지면 기존 마을 컨텍스트를 벗어나 점차 자연에 둘러싸인 단일 볼륨의 주택들을 마주하기 때문이다.
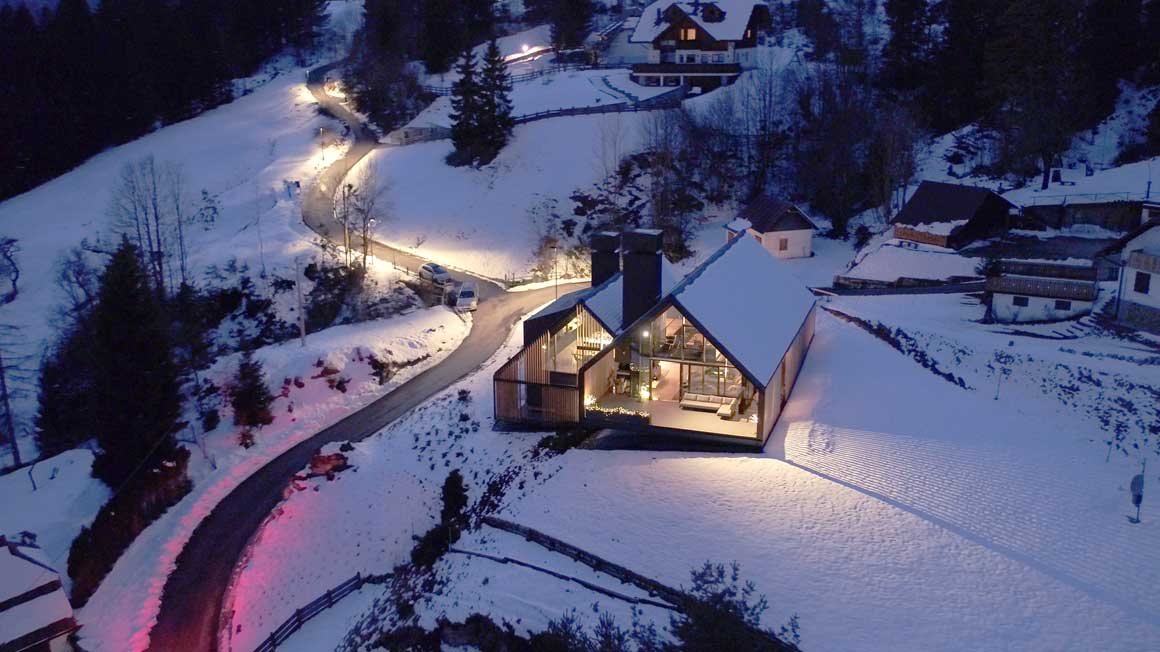
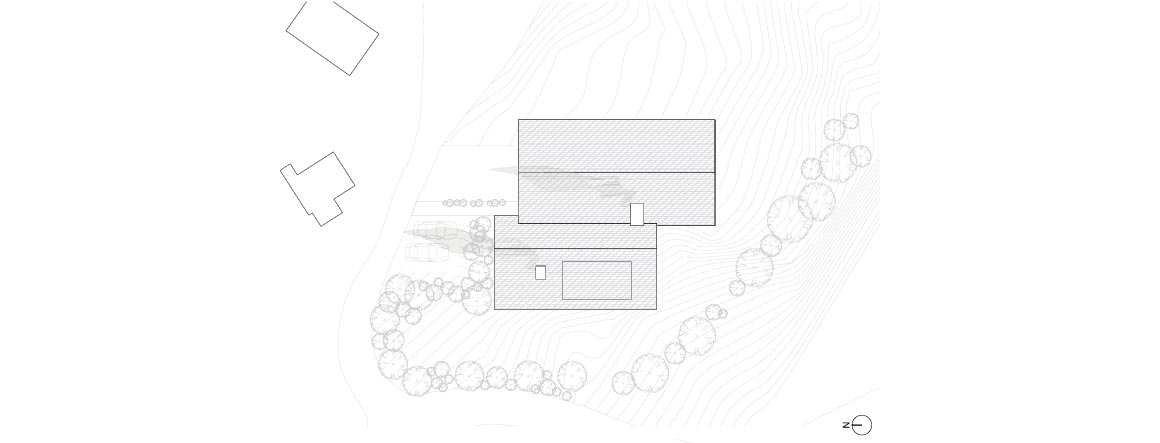

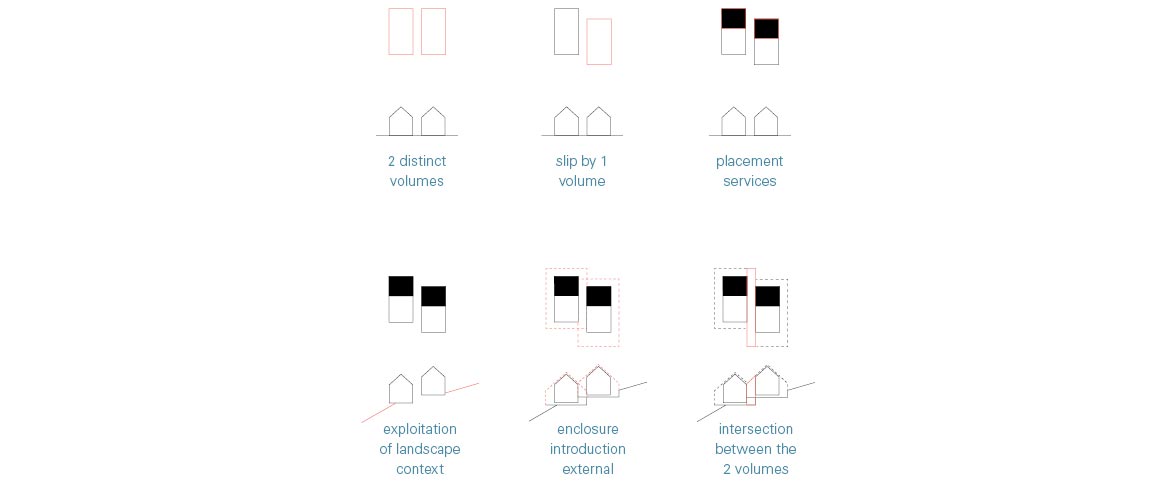
.
The orientation of the views determines the plan of the house: to the west is the access, with all the service volumes, to the east a large living area that looks over bright panoramas.
The functions requested by the owners are divided into a plant with two juxtaposed volumes that are divided into sections with different heights, which follow the contours of the land.
The large living area, located at the entrance level, combines these two volumes into a single fluid space, while the other functions are divided: the master bedroom is on the upper floor, overlooking the double height, while the other bedrooms, the sauna and wellness area, are located below.
The concrete construction is visible only inside, where the exposed floors and ceilings, suspended on glass façades, accentuate the lightness of the roof.
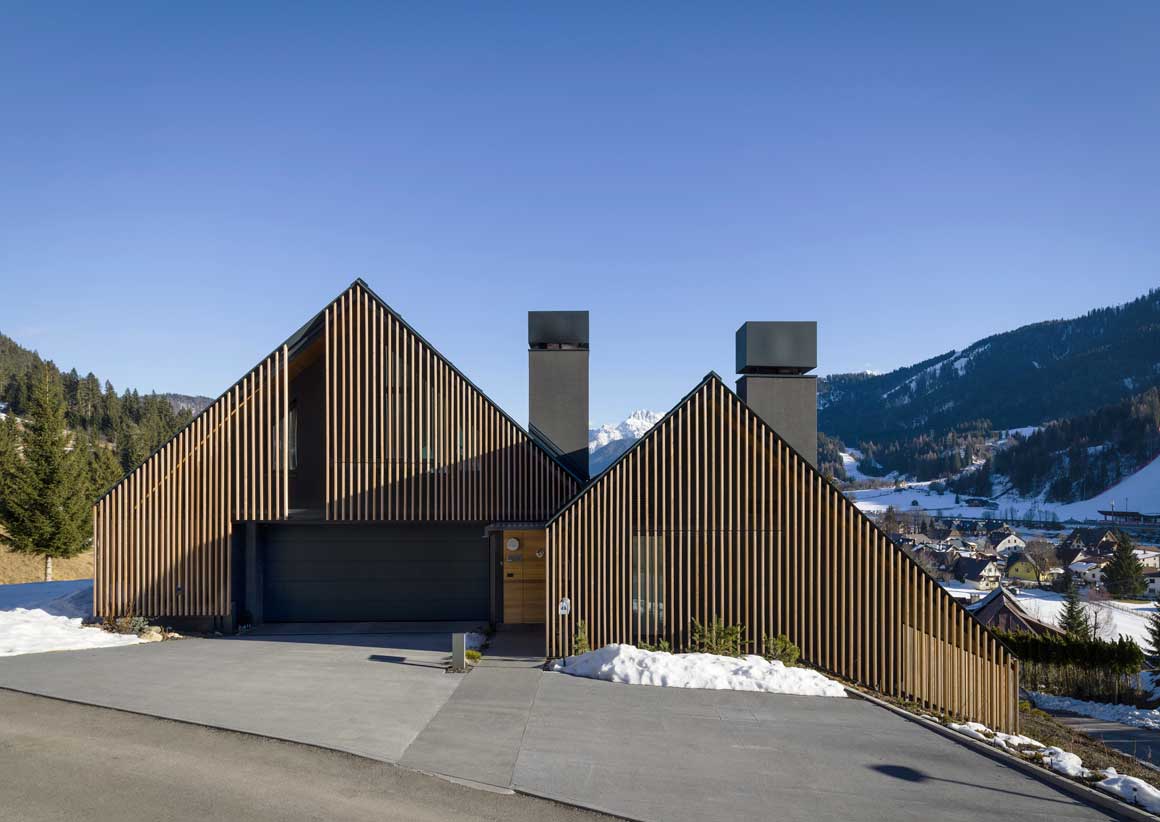
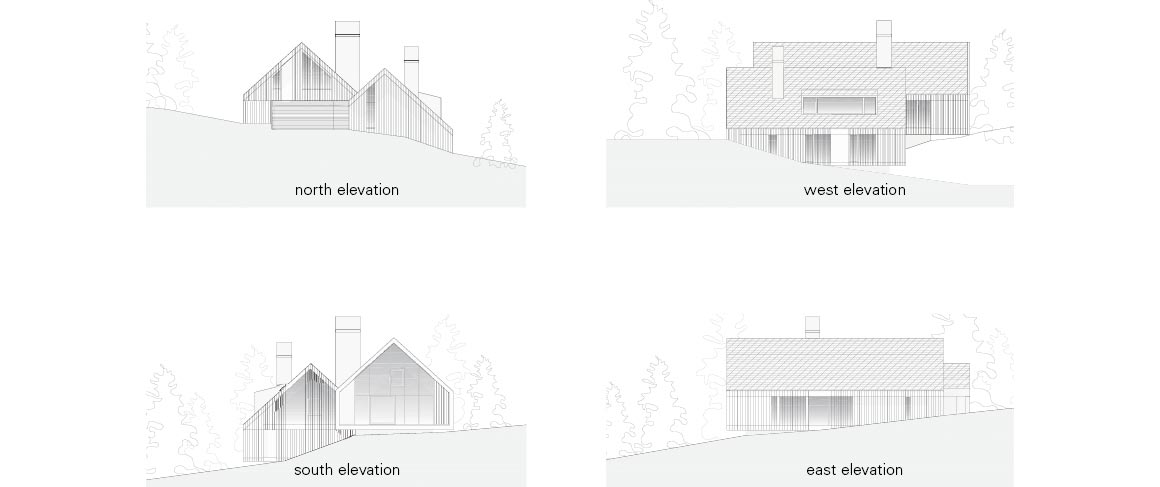
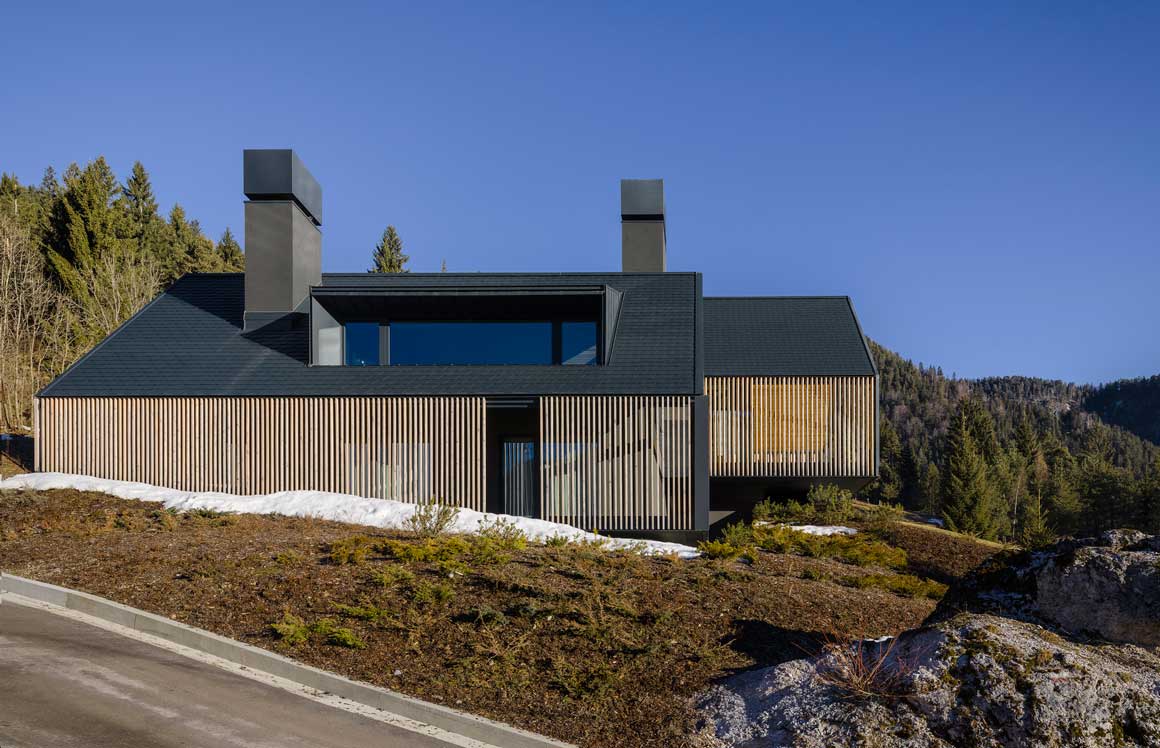
.
주변 경관에 자연스럽게 이어지기 위해서 건물이 지면에 따라 흐르듯 보이도록 하였다. 진입로가 있는 서쪽에 맞춰 모든 시설은 서쪽에 배치되었다. 경관이 잘 보이는 동쪽에는 유리 파사드와 함께 널찍한 거실을 배치하였다. 측면 상으로 높이가 다른 대지 경계선의 영향으로 건축가는 나란히 선 두 개의 볼륨으로 내부 공간을 나누되, 입구와 같은 높이에 있는 넓은 거실에서는 두 볼륨이 연결되도록 하였다. 안방과 서재는 복층 상단으로, 다른 침실과 사우나실, 휴식 공간은 아래층으로 배치되었다. 복층과 아래층을 활용한 배치와 박공지붕는 마치 산속으로 들어가는 듯한 느낌을 준다. 특히나 이 박공지붕은 목재로 이루어져 노출 콘크리트 바닥과 대비를 이루면서 따뜻한 분위기를 연출하기도 한다.
건물 내부가 노출 콘크리트와 목재 천장으로 이루어져 있다면, 외부에서 재료적으로 눈에 띄는 특징은 전체가 나무로 덮인 것이다. 낙엽송으로 제작한 수직 부재들은 연속적으로 배치되어 차양이 된다. 수직 부재와 내부 사이에는 데크가 있는데, 이로써 내부가 잘 드러나지 않는 개인적인 공간을 만드는 역할도 한다. 알프스 전통 건축 양식과 맥이 잇고 있는 목재 파사드는 여기에서는 햇빛의 양을 조절하고 에너지를 절약하는 방향으로 활용되었다. 수직 부재들은 햇빛의 각도에 따라서 방향을 다르게 설치되었다. 내부 데크에는 시간이 흐르면서 각기 다른 그림자를 만드는 부재들로 미묘한 분위기가 연출된다.
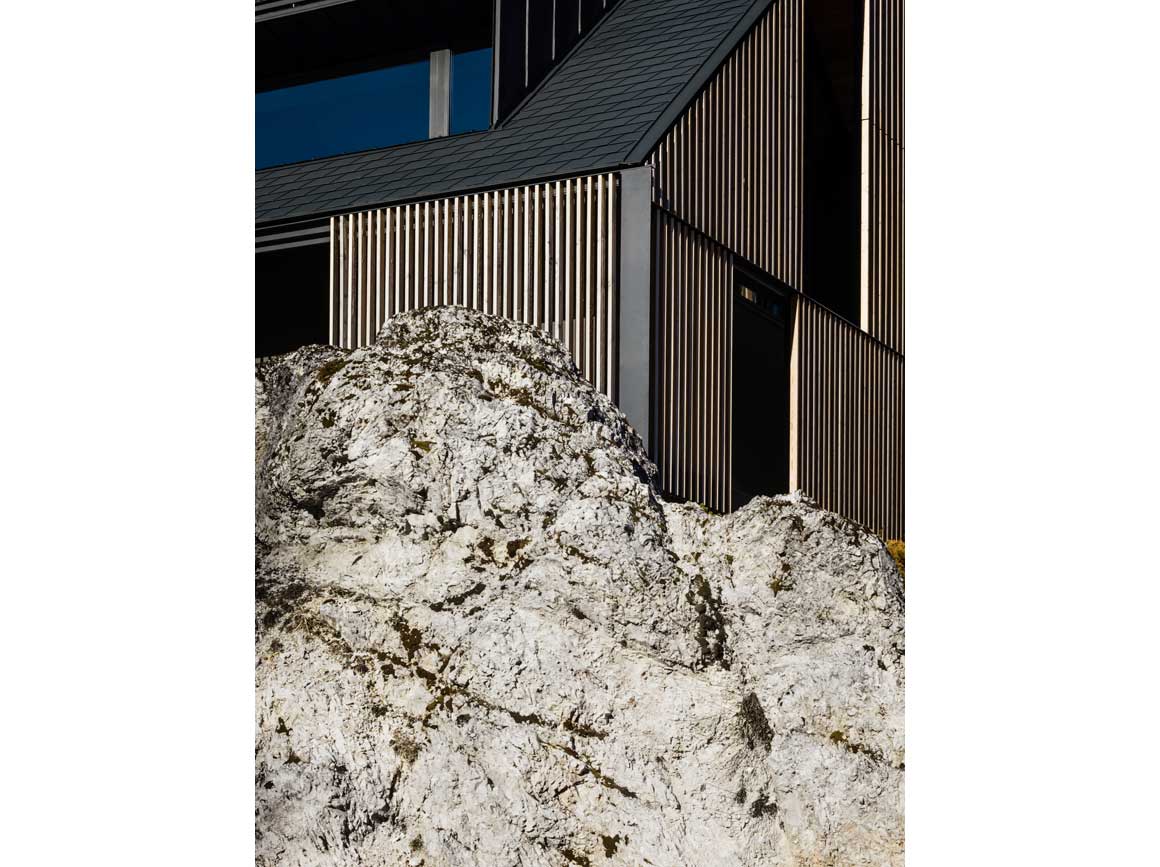
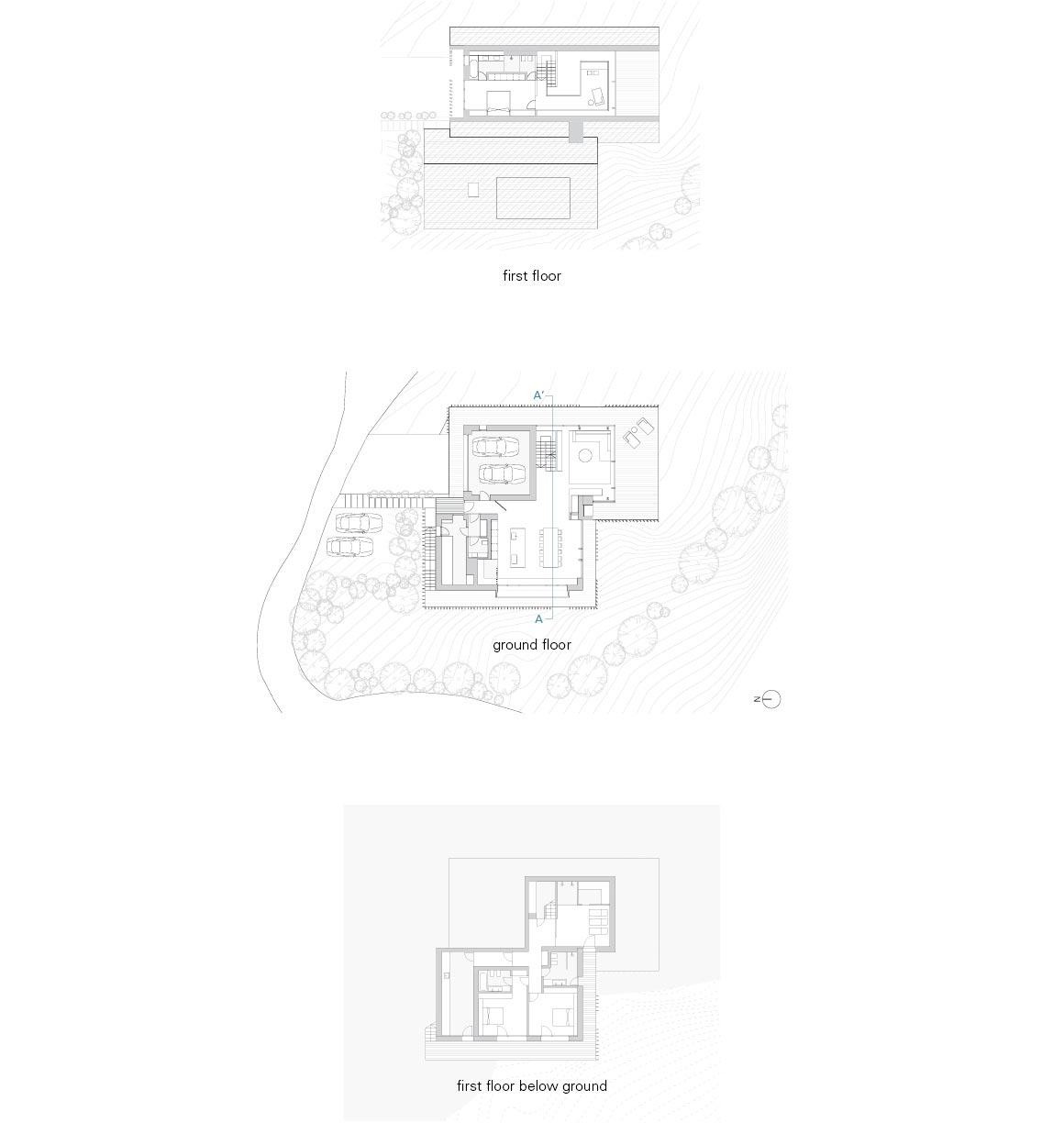
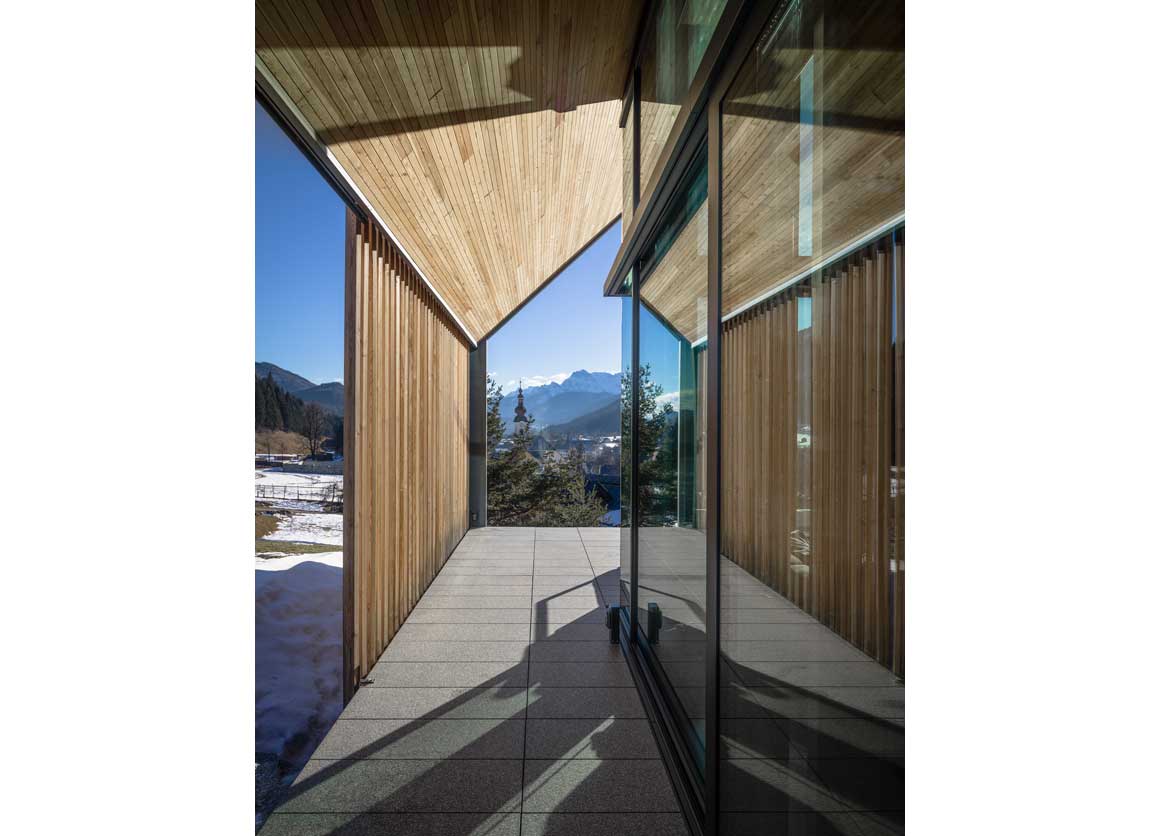
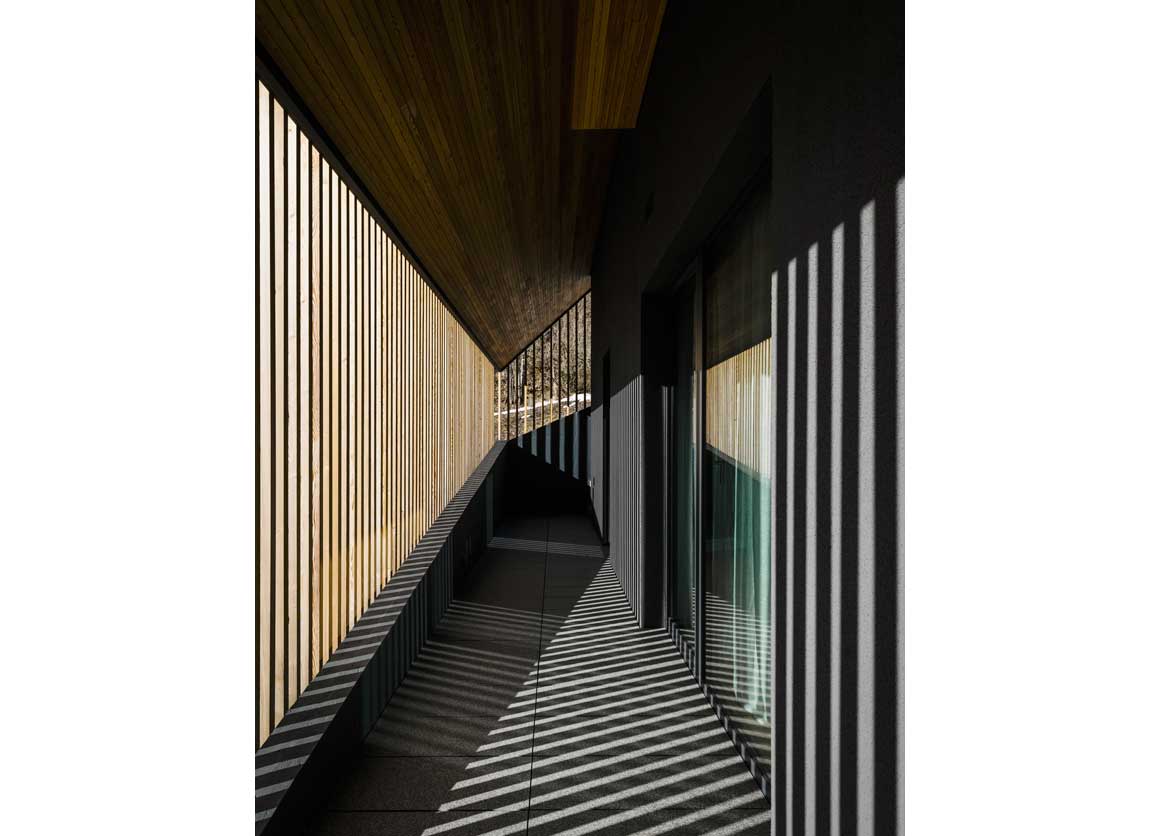
.
From the outside the house is characterized by an external “skin” made of wood, like much traditional alpine architecture. Today this façade loses the traditional functions related to agriculture, and becomes a sun-breaker, a necessary element of solar control and energy-savings.
The theme of lightness guides the design of the external sunshade (of vertical larch blades) that surrounds the whole building, regulating the relationship with light and scenery, and invents a filter space between the internal (private) world and the outside (public) world.
These wooden blades have different orientations. They condition the internal relationship between inside and outside, allowing constant light changes on the outer skin to create subtle and iridescent vibrations with the bright light of the Alps.
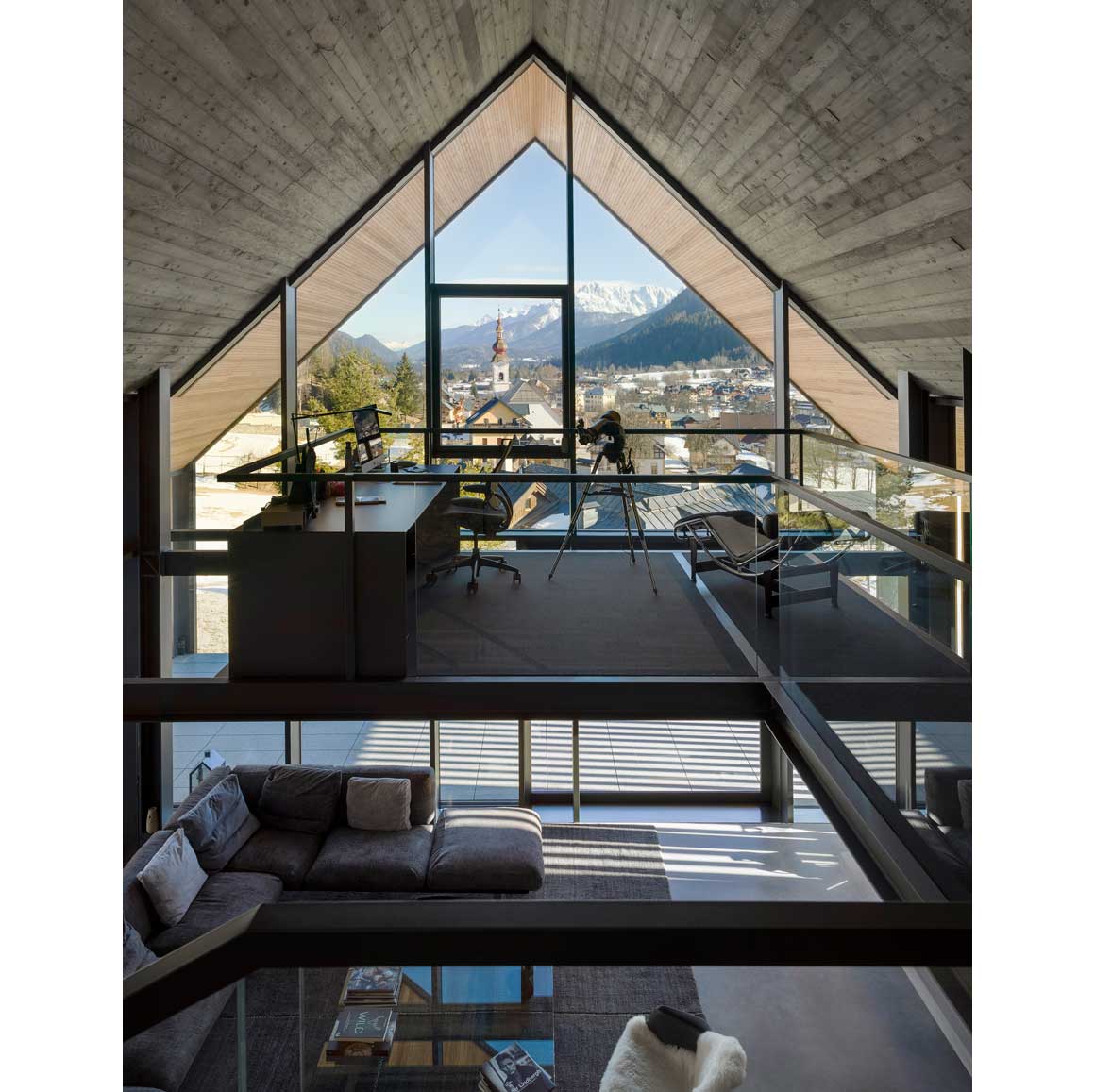

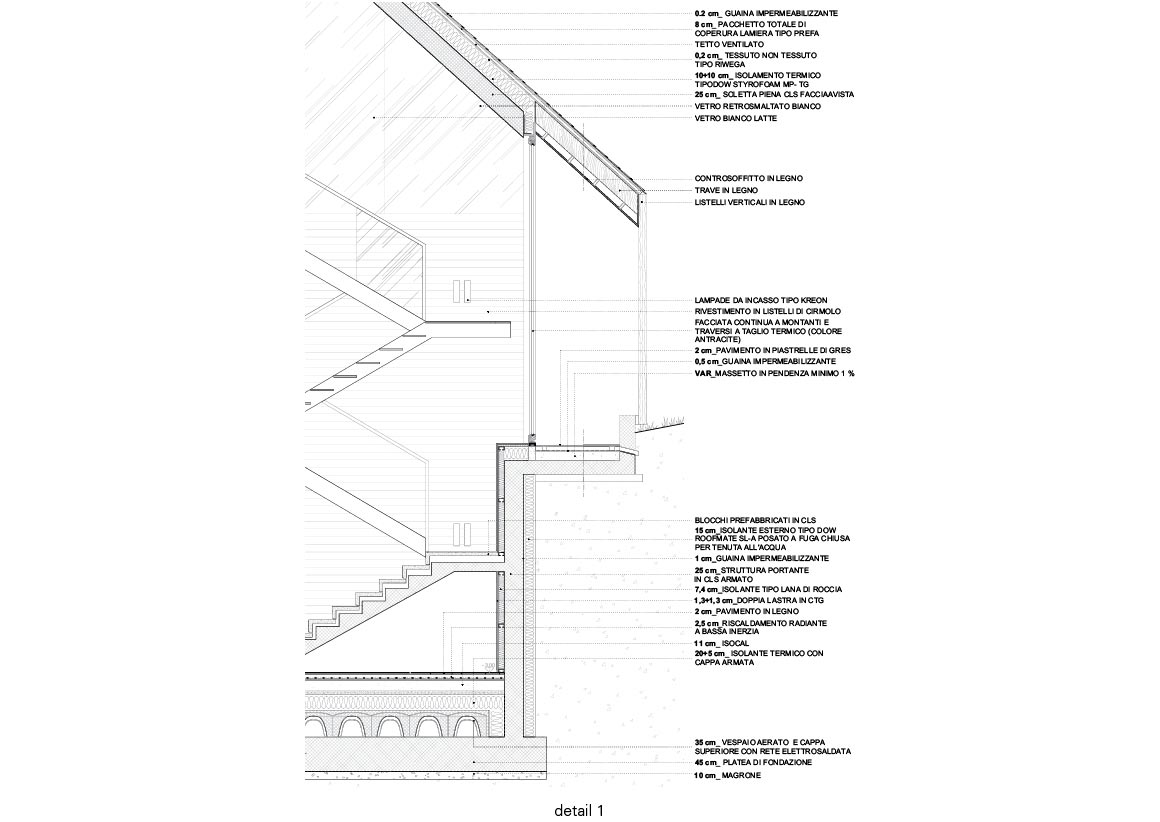
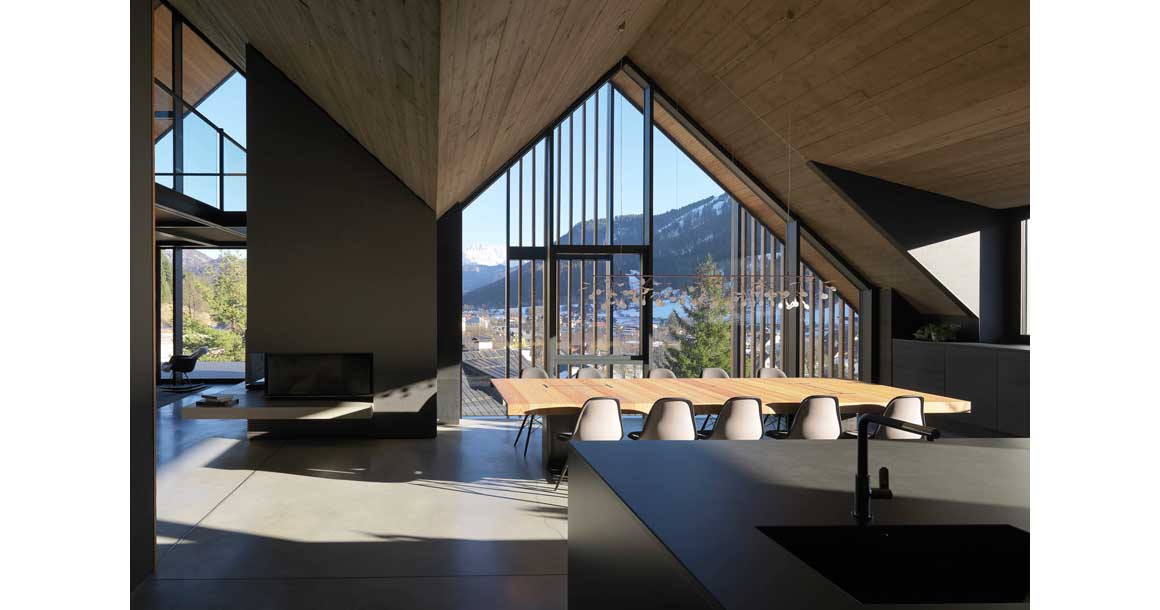
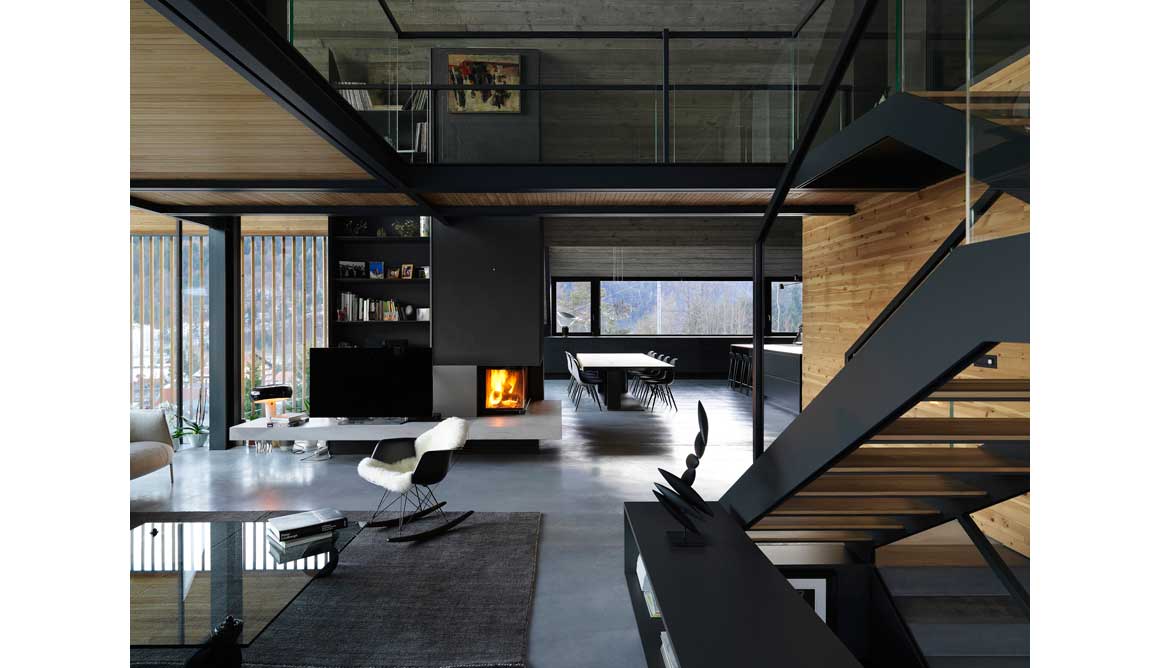
.
Project: Z House / Location: Tarvisio, Udine, Italy / Architect: GEZA Gri e Zucchi Architettura srl – Stefano Gri, Piero Zucchi, Stefania Anzil, Tina Carletti, Marjana Dedaj, Elisa Mansutti / Structural design, Supervision of works: Alessandro D’Agostino (Adastudio) / Mechanical plants design: HT Engineering / Electrical plants design: Studio Battista / Contractor: Impresa Edile Pellegrini & C / Mechanical plants: Astel srl / Electrical plants: Elettrotecnica Manzanese / Carpentry works: Malisan Franco & C snc / Furnitures and boiseries: Floreani snc / Area of intervention: 933m² / Area: 195m² / Volume: 875m³ / Design: 2014 / Completion: 2016 / Photograph: Gianni Antoniali



































