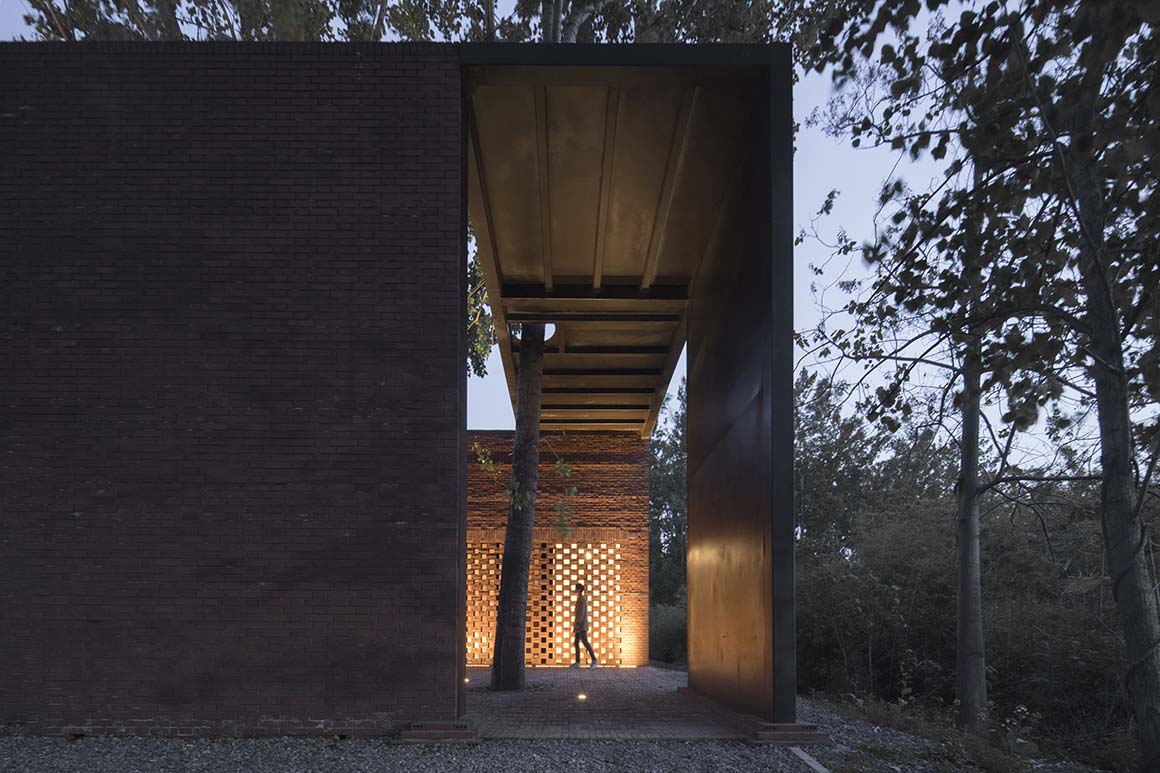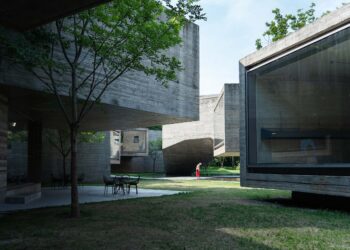Orchestrated tradition hugs nature
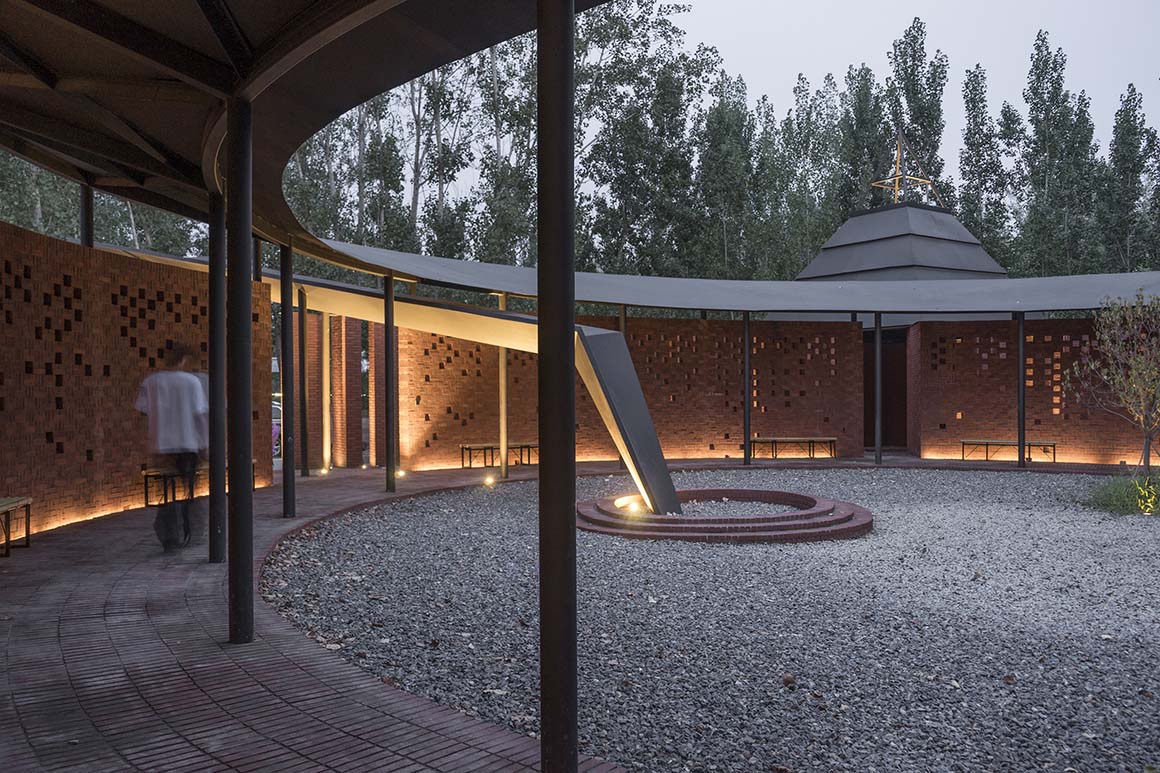
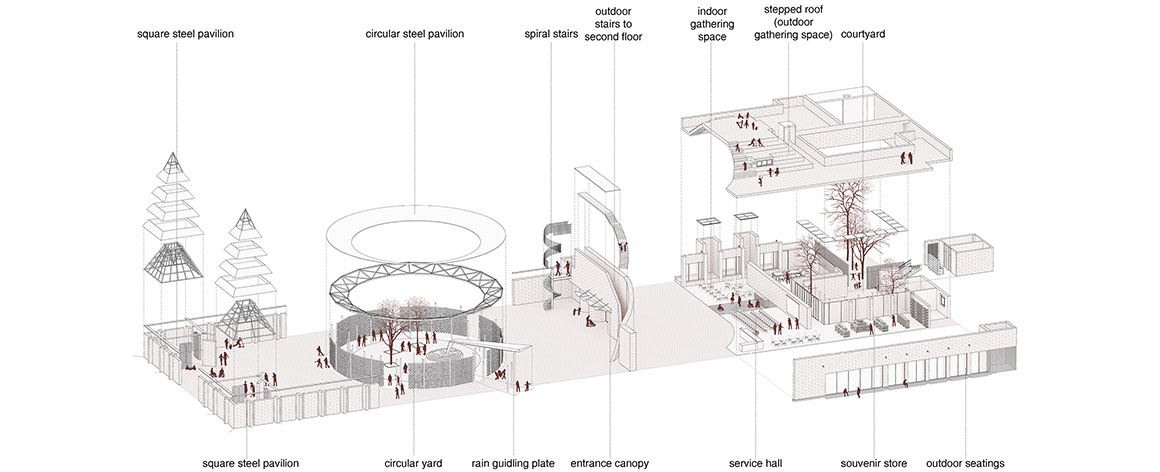
The Yunzhai community center is located in Yunzhai Village, Changyuan City, in Henan Province, China, which has been listed as a ‘Demonstration New Socialist Village’. The site, at the entrance of the village and bordering Provincial Highway 308, is flat and wooded with poplar trees. Respecting the natural environment of the site, the architects marked the locations of the trees and devised a layout featuring a series of courtyards so that the trees can be preserved. With integrated design of both interior and exterior spaces, a ‘multi-dimensional Chinese garden’ was formed. For locals, the venue is an auditorium for celebrations, film projections and scientific lectures, as well as a leisure space for seniors and children. For visitors, it’s a tourist center with services and cultural activities.
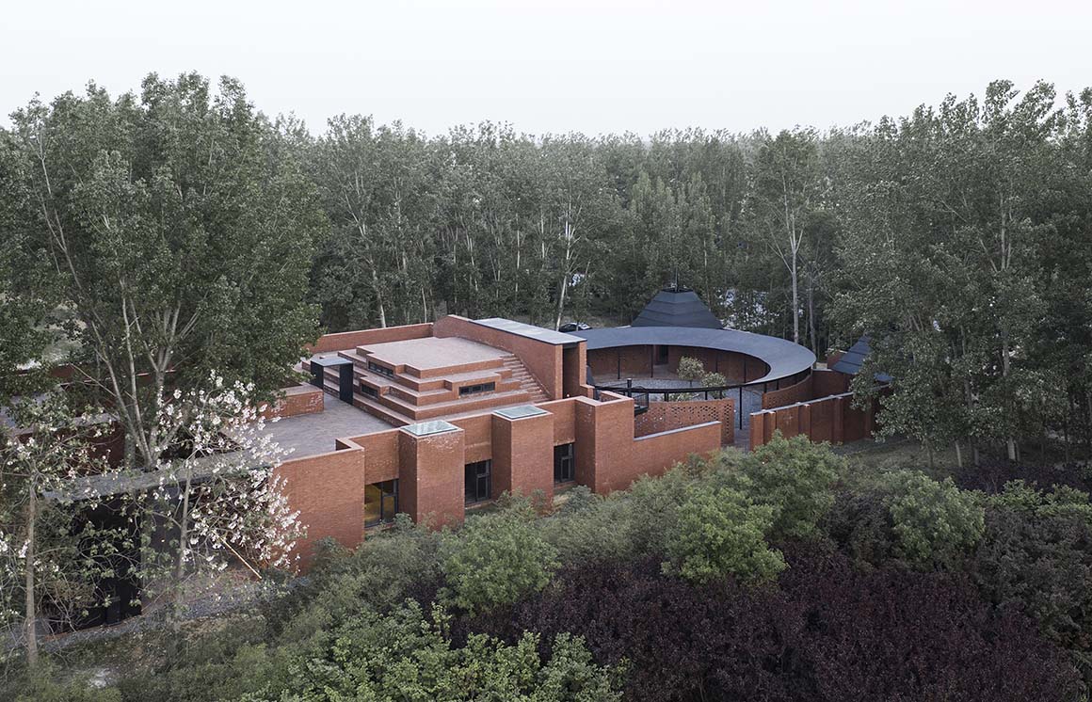
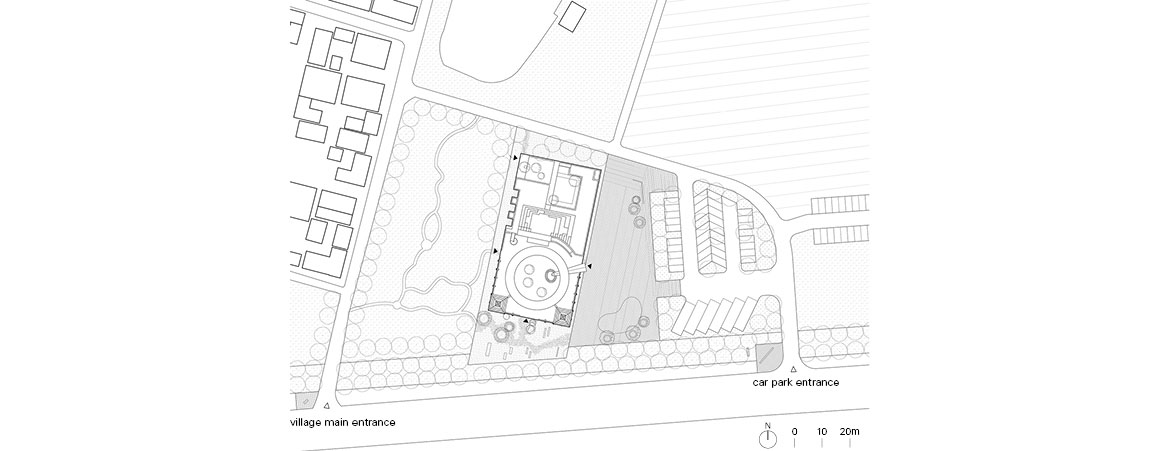
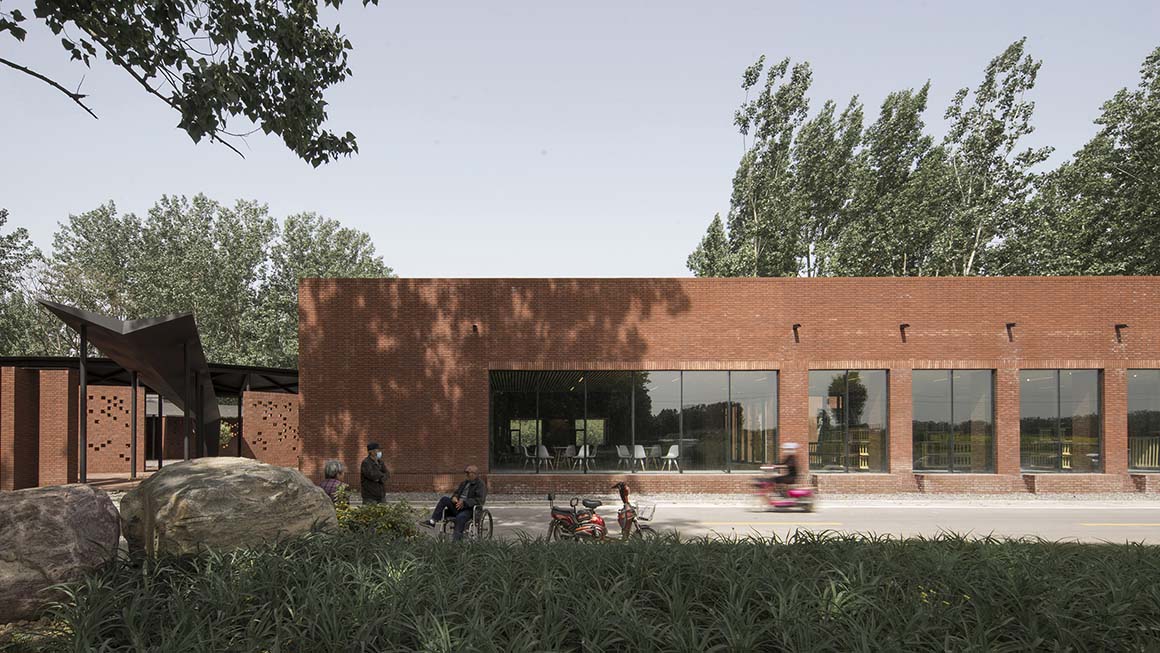

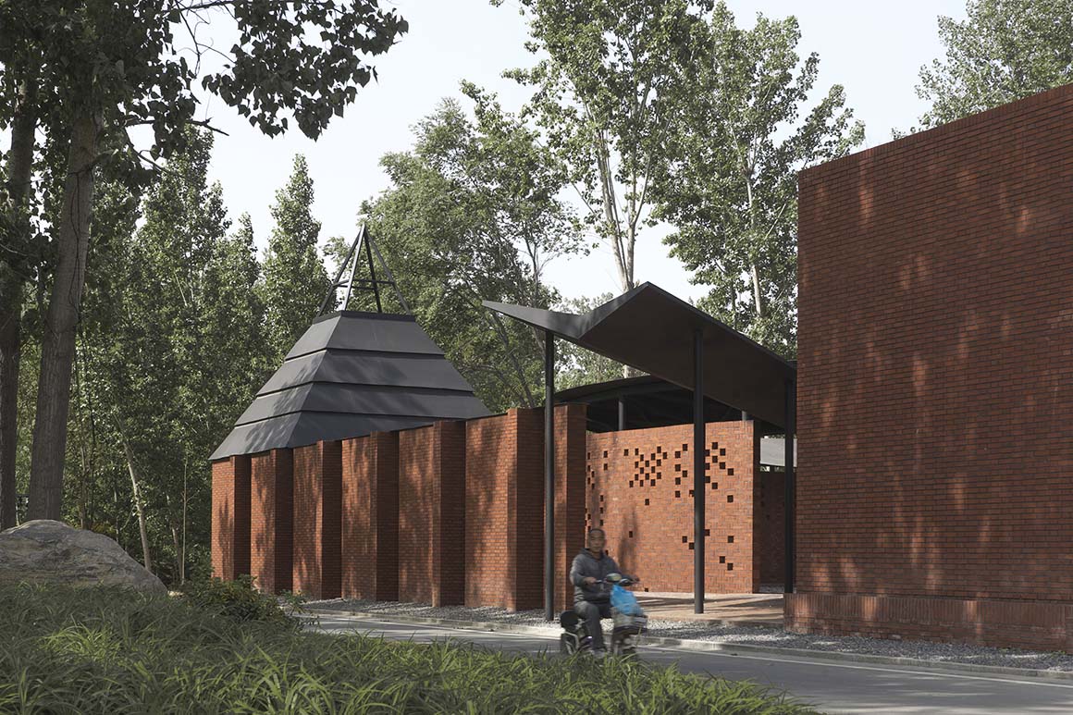
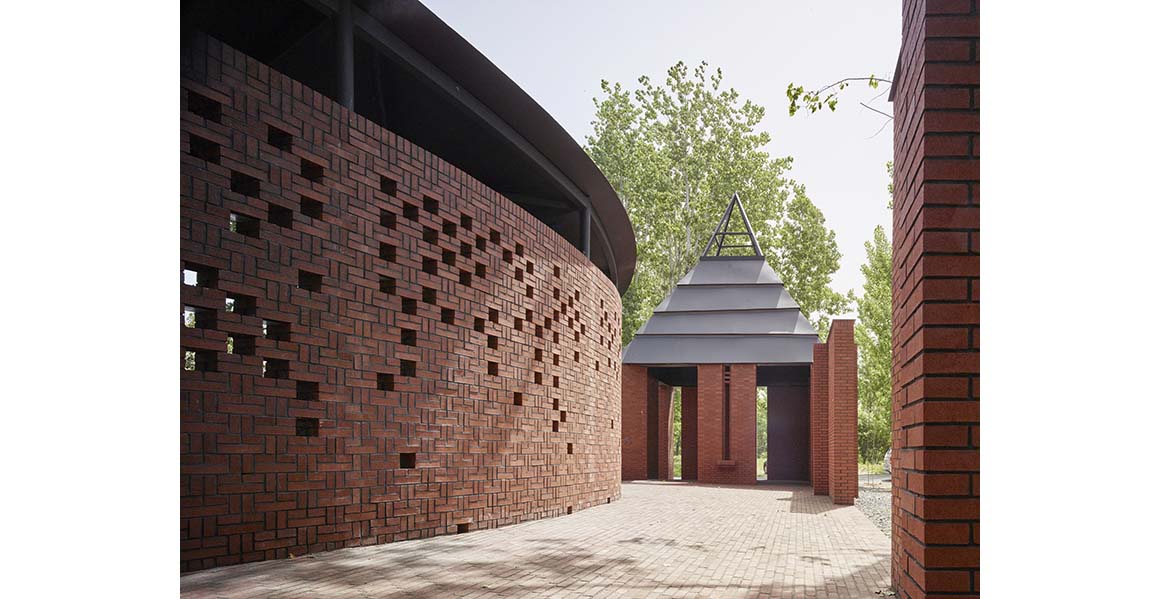
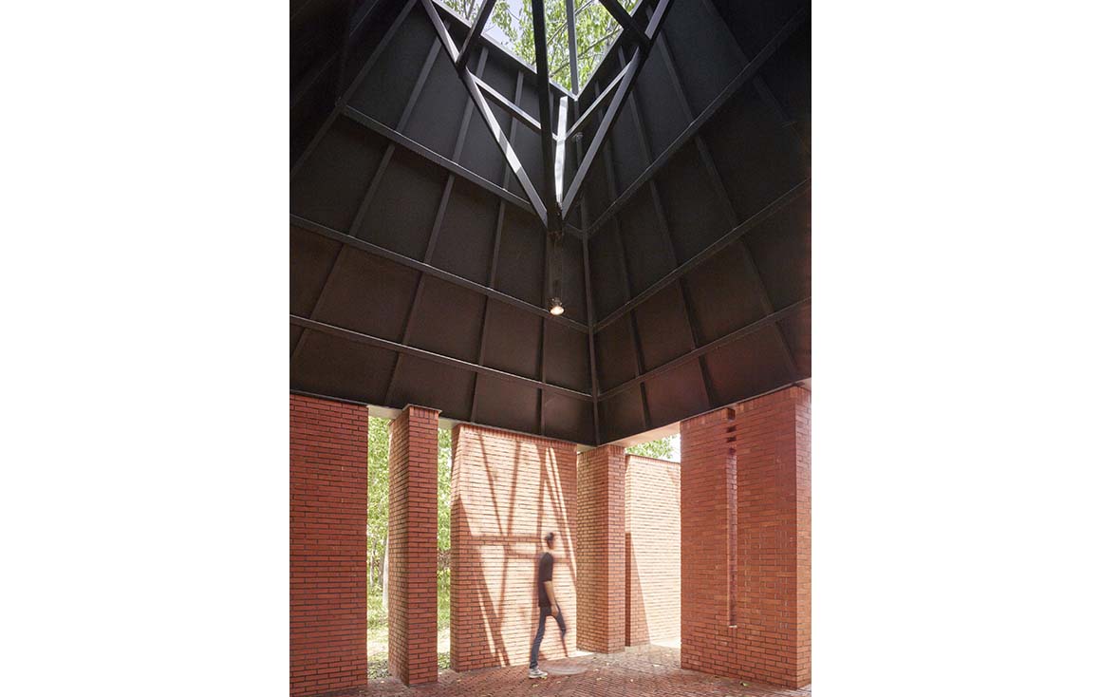
The prototype of traditional red-brick courtyards, which are typical in Central Plains, has been introduced into the design. With the help of local metal processing technologies, the garden showcases a modern style with unique technological features, while maintaining traditional characteristics of Chinese gardens. Inspired by the layout of traditional gardens, the design includes a round courtyard with gravel pavement, a rectangular yard of trees, enclosed brick terraces, and specially designed circulation routes, so a complex overall space is formed where different activities can take place. The spaces, varied in locations and features, serve different groups of people: the round courtyard at the south suggests a sense of ritual with its concentric form, making it a perfect place for both gatherings and ceremonies. On the viewing platform on the walkable roof, people can enjoy scenes of sunflower fields below. In the lounge, clerestory windows can not only facilitate natural ventilation, but also introduce natural light and shadow effects inside.
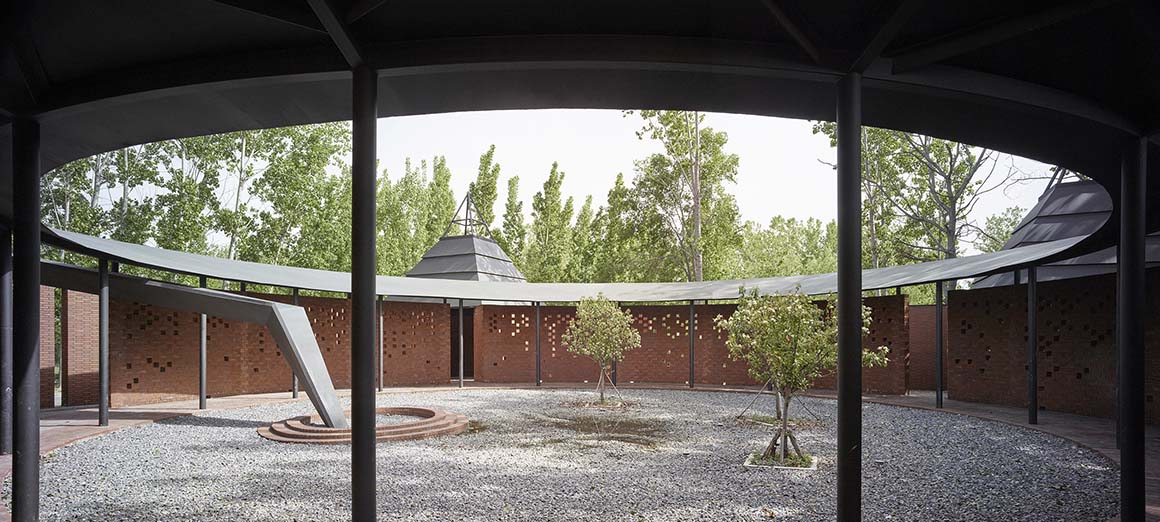
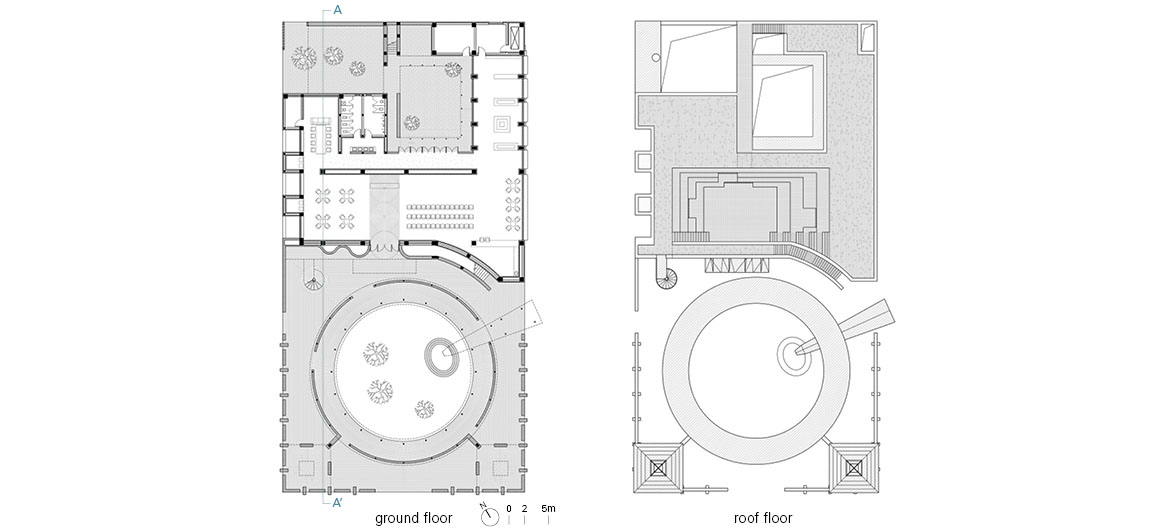
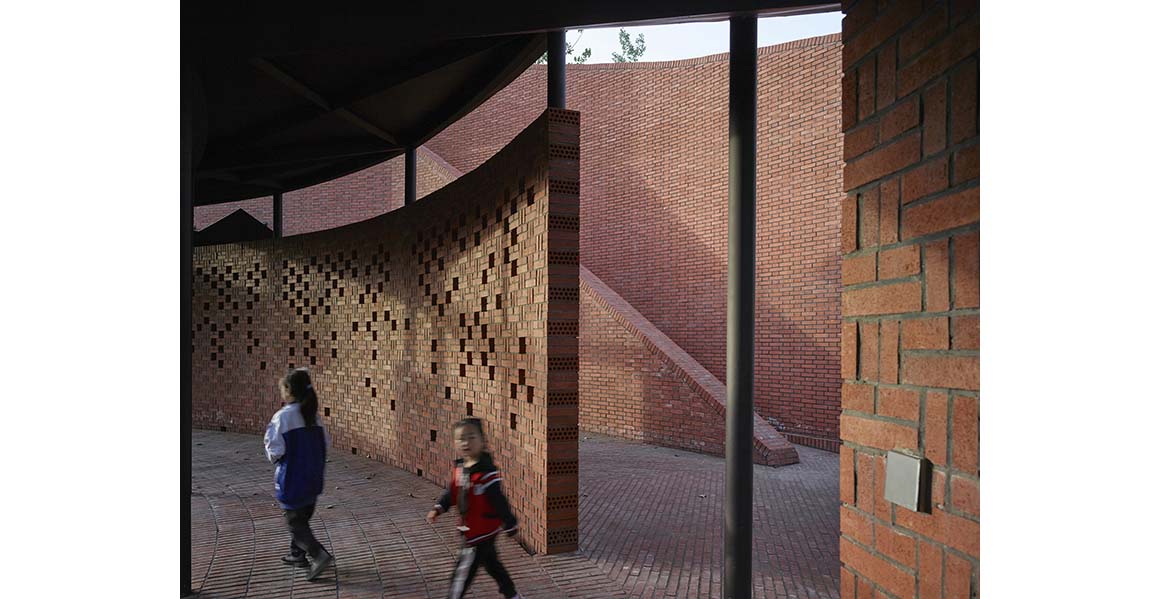
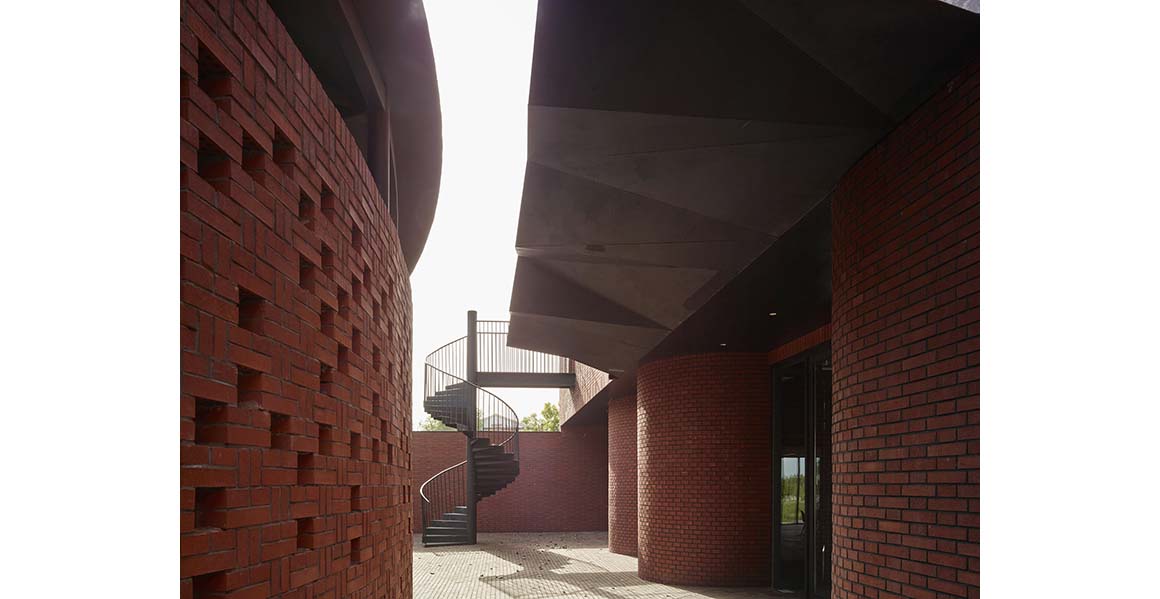
All construction team members were local residents, which means the context of the surrounding rural areas has been duplicated in the project through the manually built red brick walls, endowing the building with unique features. Both interior and exterior finishes are made of red bricks, which were laid to form regular, grated (for sunshades and vents), gradient or protruding patterns, presenting diverse looks for facades while meeting various demands of the spaces. The rapid development of the metal industry in Changyuan has promoted the production and consumption of metal, and highly skilled welders were easily found for the project. Dark gray building parts made of local steel that can be easily obtained and processed form a sharp contrast with the red bricks to create distinctive guiding spots in the building.
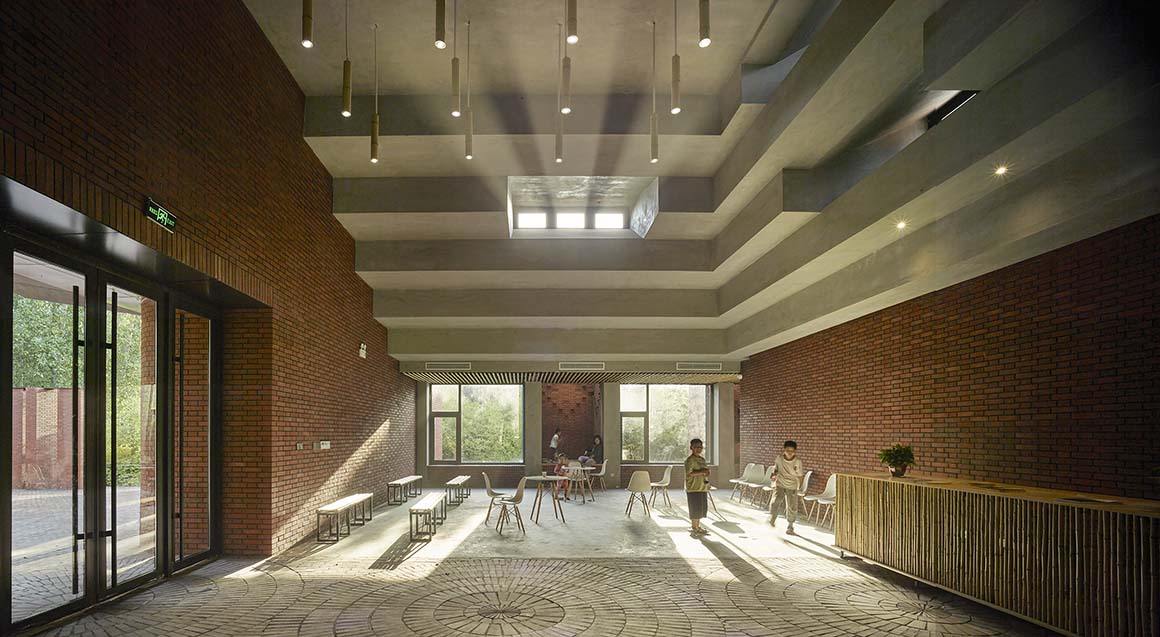
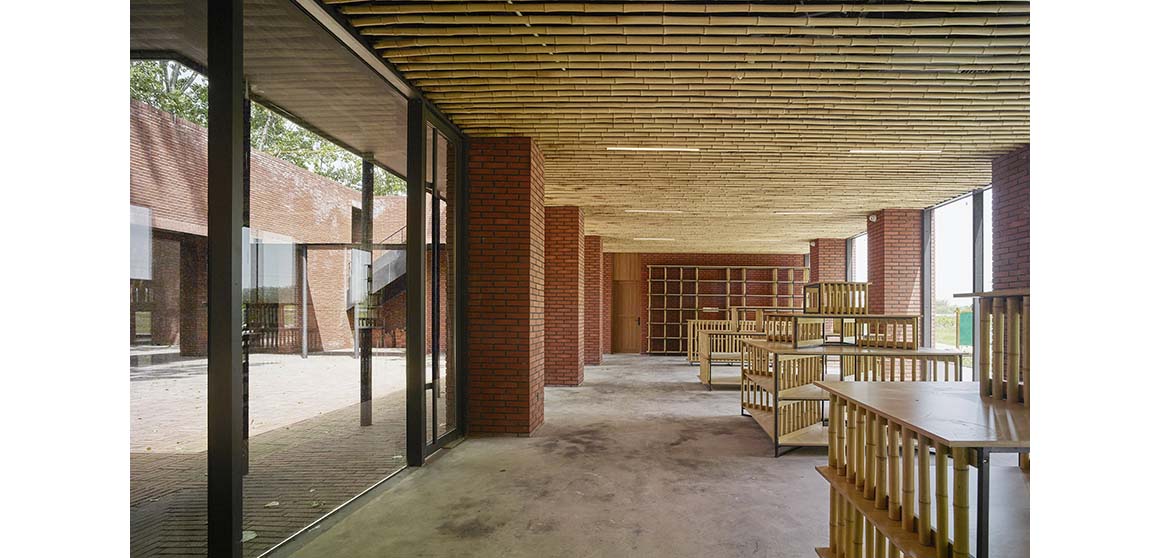
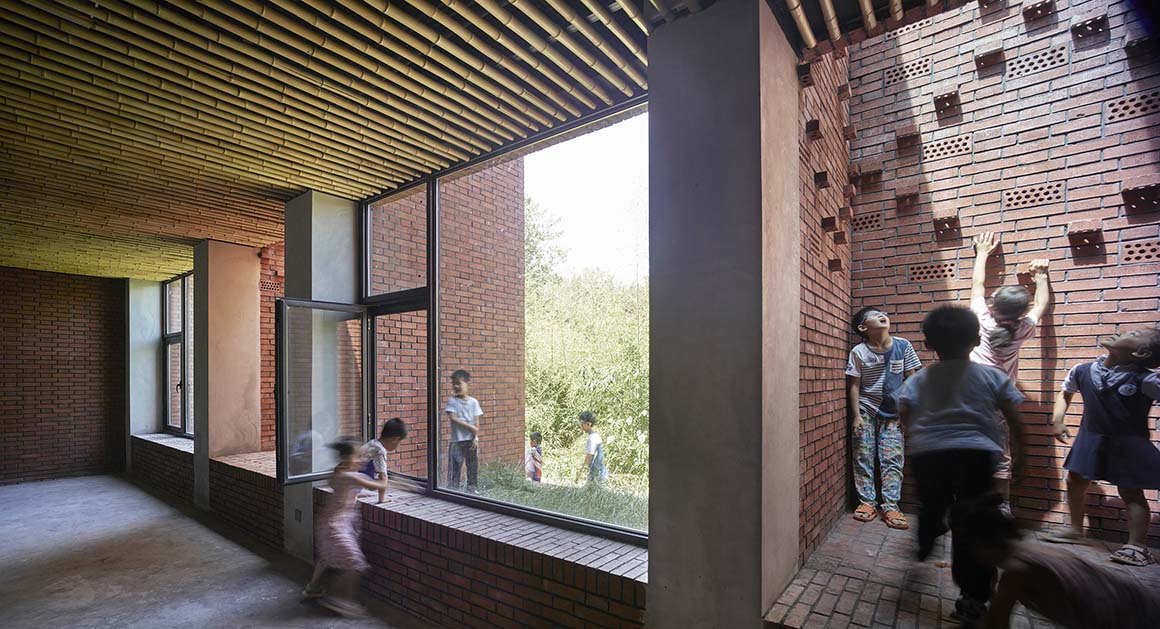

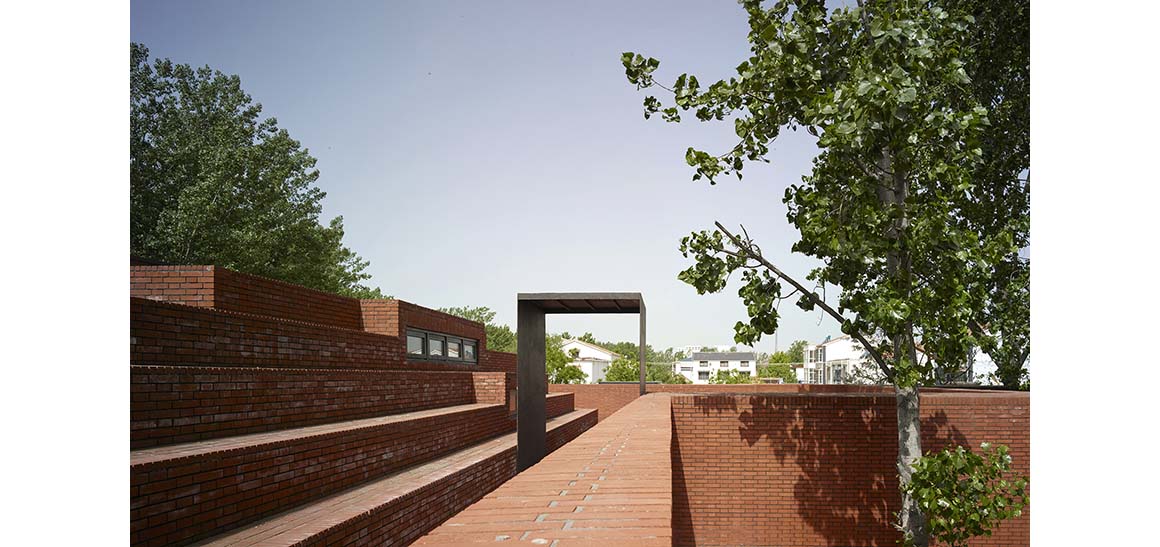
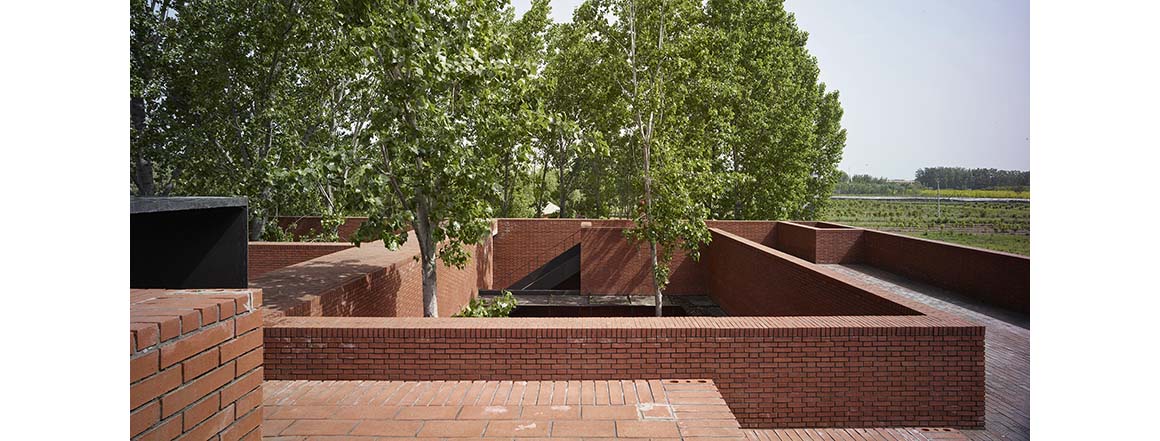
Project: Yunzhai Community Center / Location: Changyuan, Hunan Province, China / Architect: SUP Atelier of THAD / Lead architects: Yehao Song, Xiaojuan Chen / Architects Team: Dan Xie, Jingfen Sun, Yingnan Chu, Tianyu Kuang, Zhihao Huang, Yuyan Xia, Wenbo Yue / Engineering team: Zheng Gong, Yue Zhang, Zhongpeng Tian / Lighting design: X Studio, School of Architecture, Tsinghua University / Construction drawing team: Shanghai Yijing Architectural Design Co., Ltd. / Contractor: Henan Guoneng Construction Co., Ltd. / Client: Changyuan Puxi Sub-district Government / Bldg. area: 635m² / Floor area: 1968m² / Design phase: July 2019 ~ December 2019 / Completion: December 2020 / Photograph: ©Yingnan Chu (courtesy of the architect), ©Xinxing Chen (courtesy of the architect)
