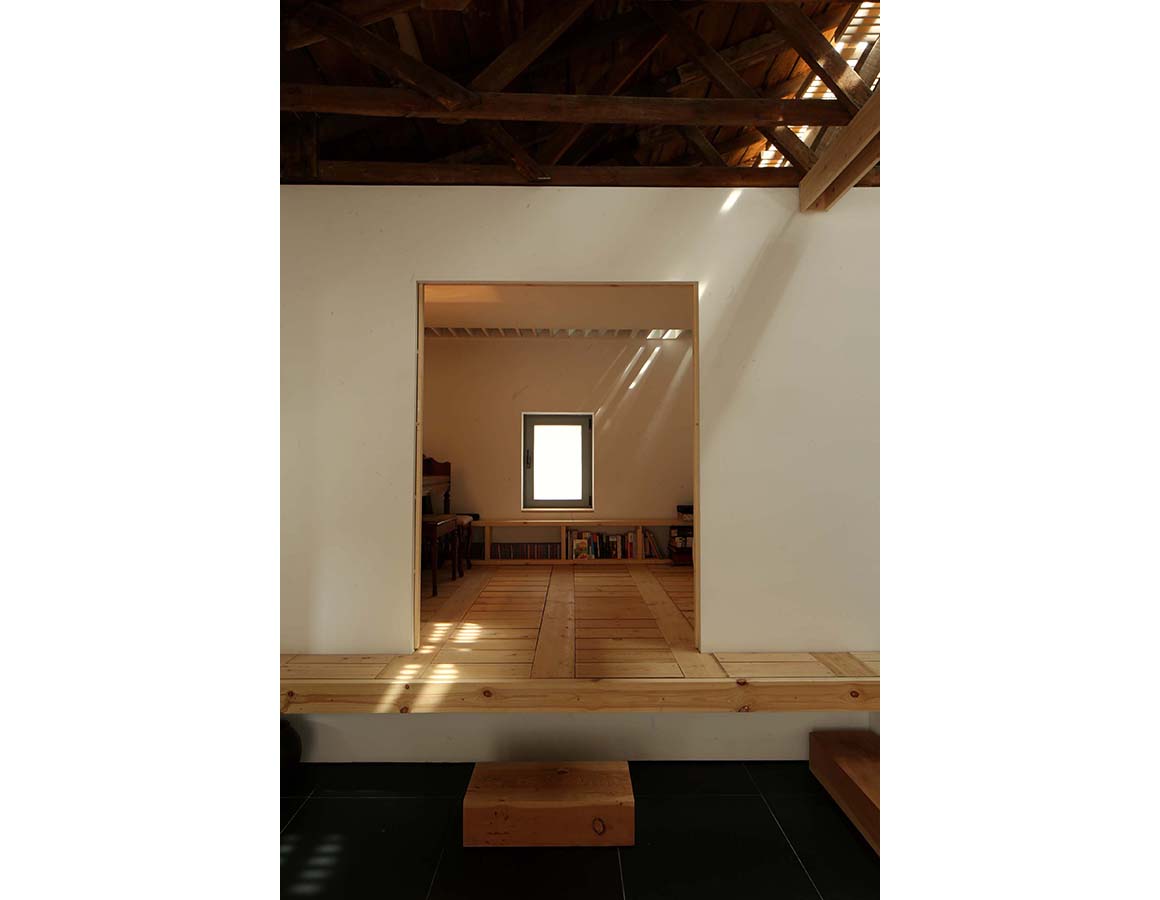House repair for light and shadow
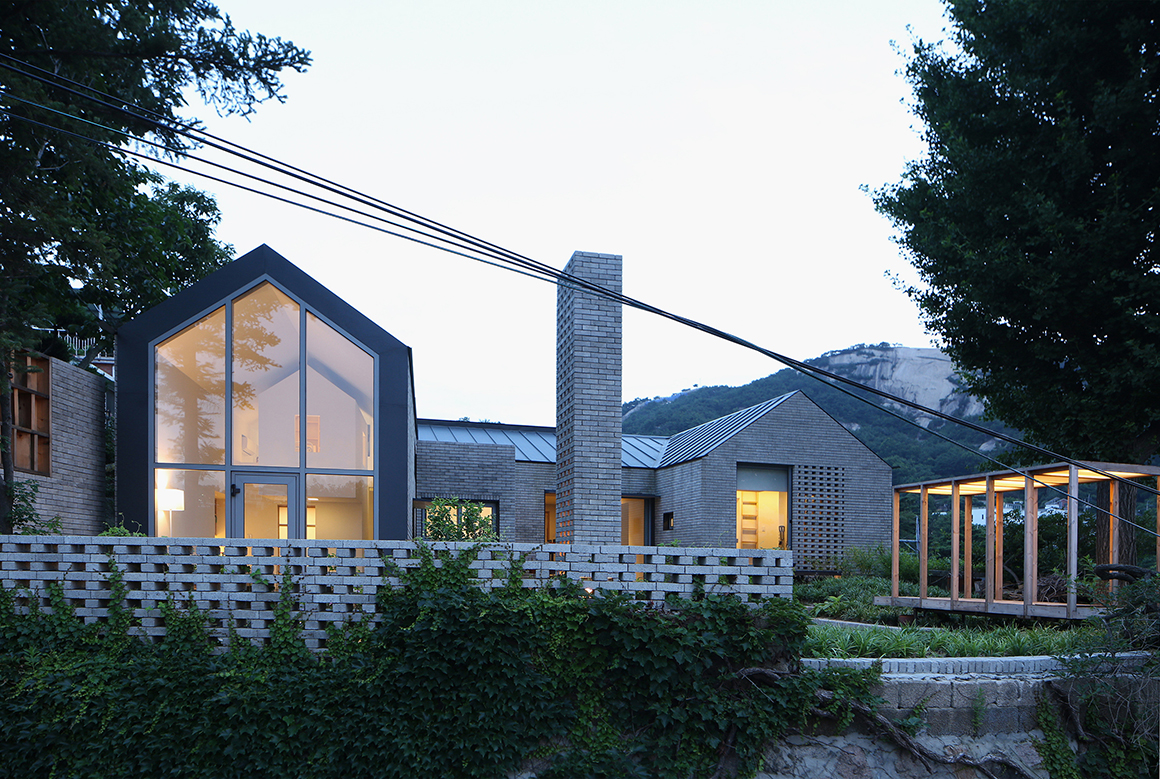
This project is a jip-soo-ri (Jip=house, Soo-ri=repair) for two households. An entry porch is devised so that a family of two households can choose to be either connected or separated within an existing structure. The original house was 56 years old: in the renovation, the basic structure was reused, while the rest was repaired to suit contemporary demands and needs.
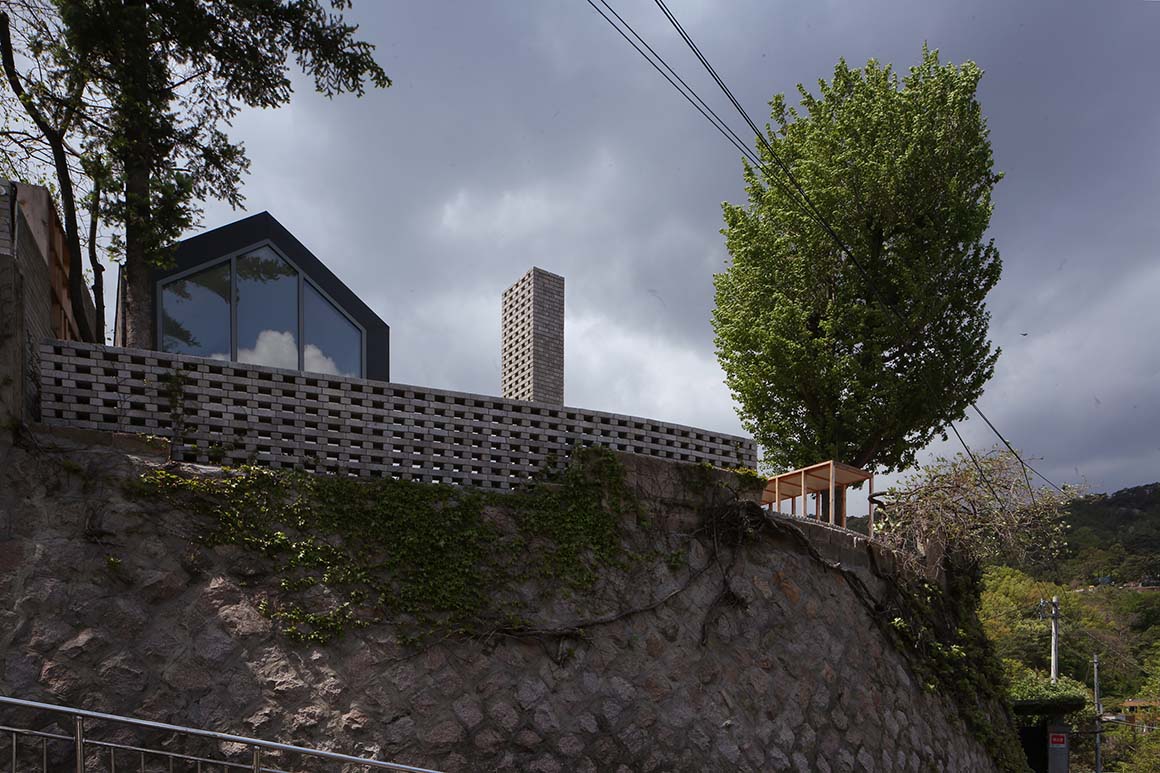

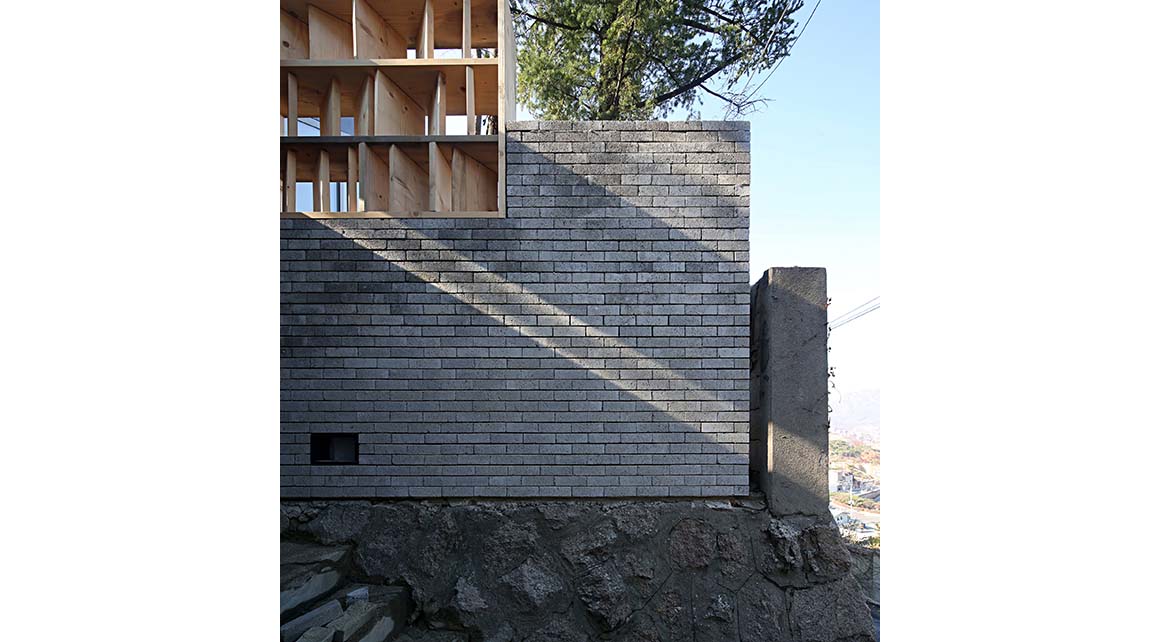
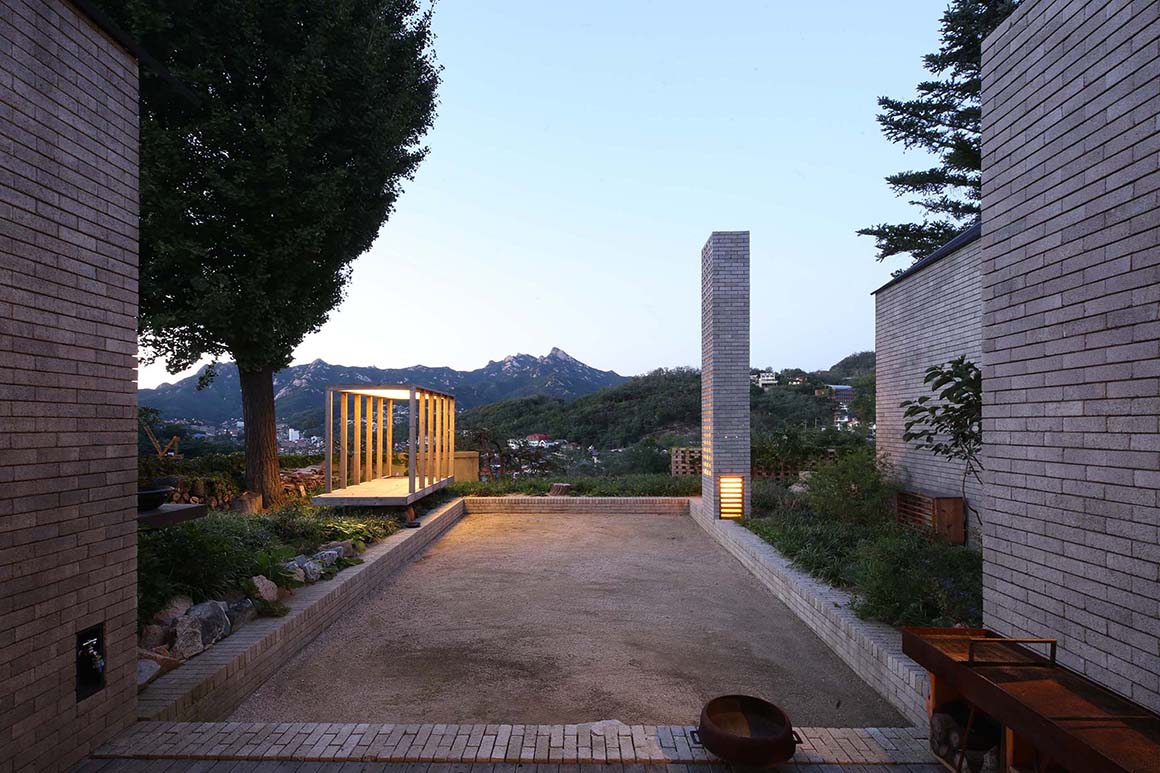
Soo-ri (repair) of Levels
There are many steps both in and out of this house. This is not an attempt to make fun of the building’s architecture – steps emerged as a result of the process of mitigating the gaps created by building the house on steep slopes. The steps are all directed from the inside towards the yard.
Soo-ri (repair) of Time
This house, which was built so long ago, housed a collection of the traces of time. Old trees, axes, fences and wooden trusses… These found new meanings with new uses – they were not stuck with the values that had been left with the ruins.
Soo-ri (repair) of Darkness
Light brightens, but its absence brings pitch darkness. Such was the case with this house, which was thick in the north-south direction, and did not receive light evenly within. To reduce these stark differences in light and shadow, skylights were installed so that light could evenly disperse throughout the interior, because if the windows alone were enlarged, the differences between light and dark would have become even more pronounced.
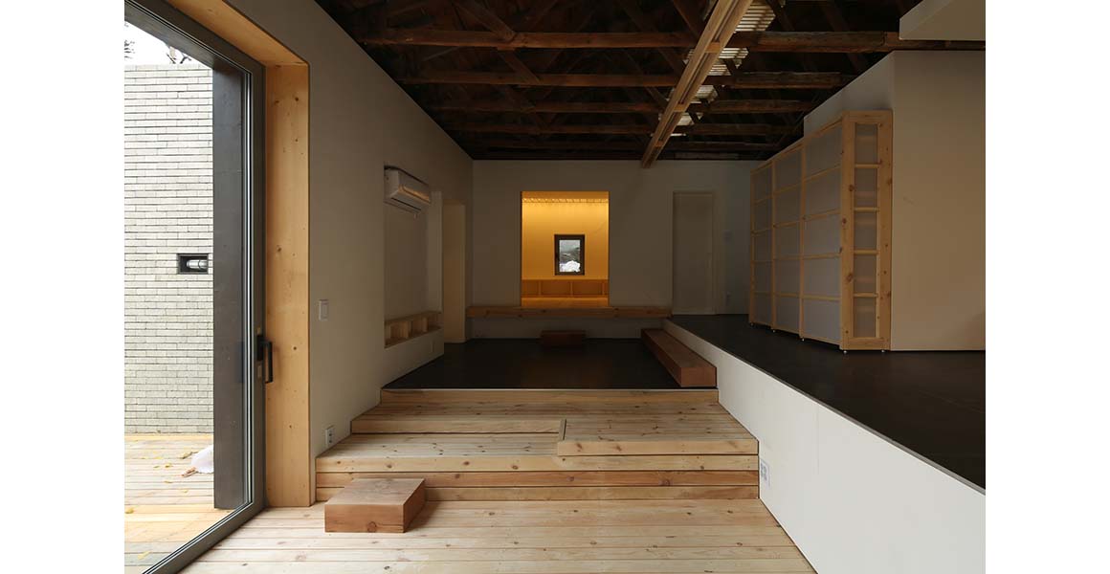
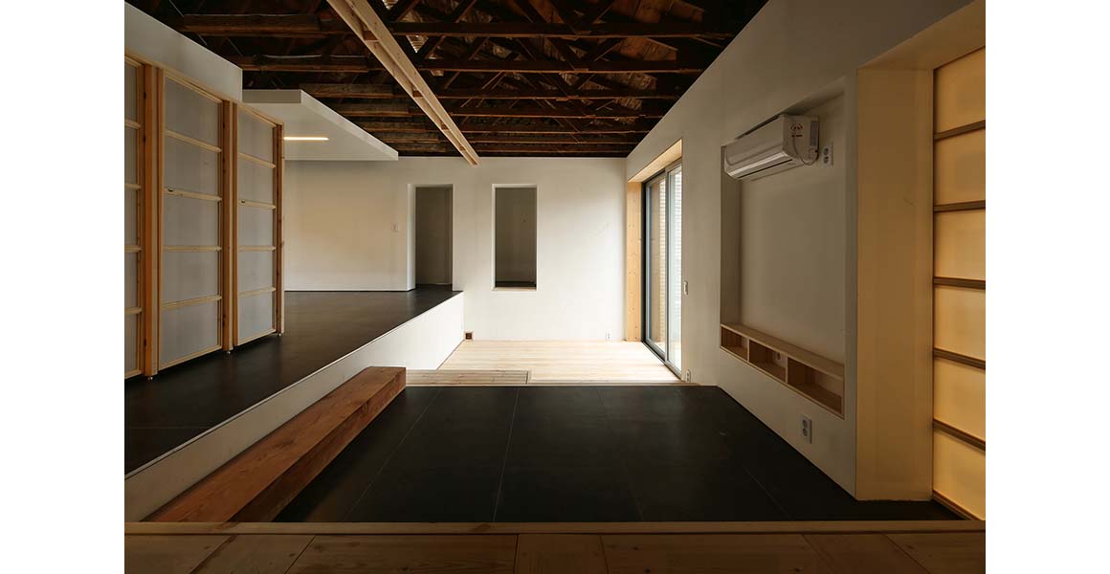

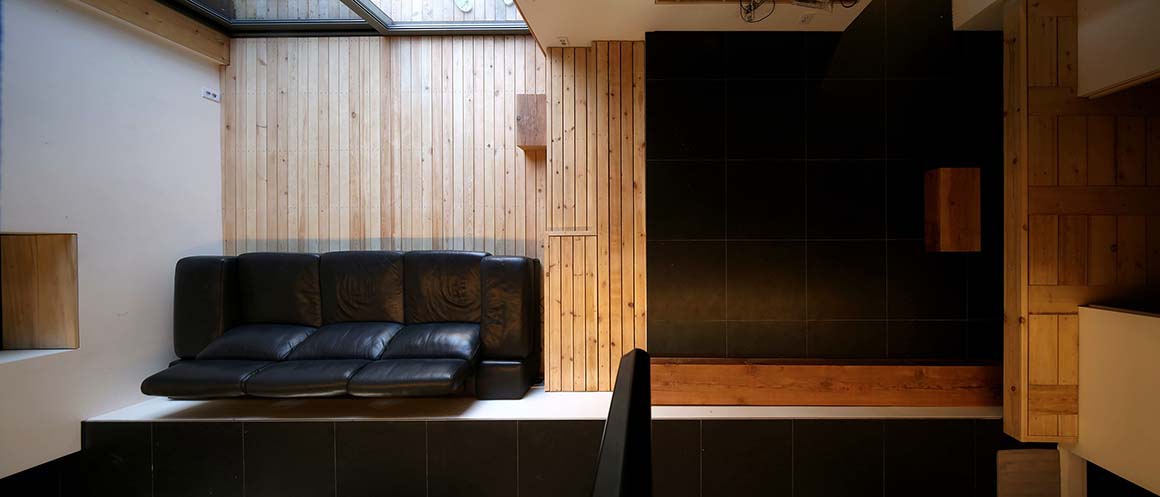
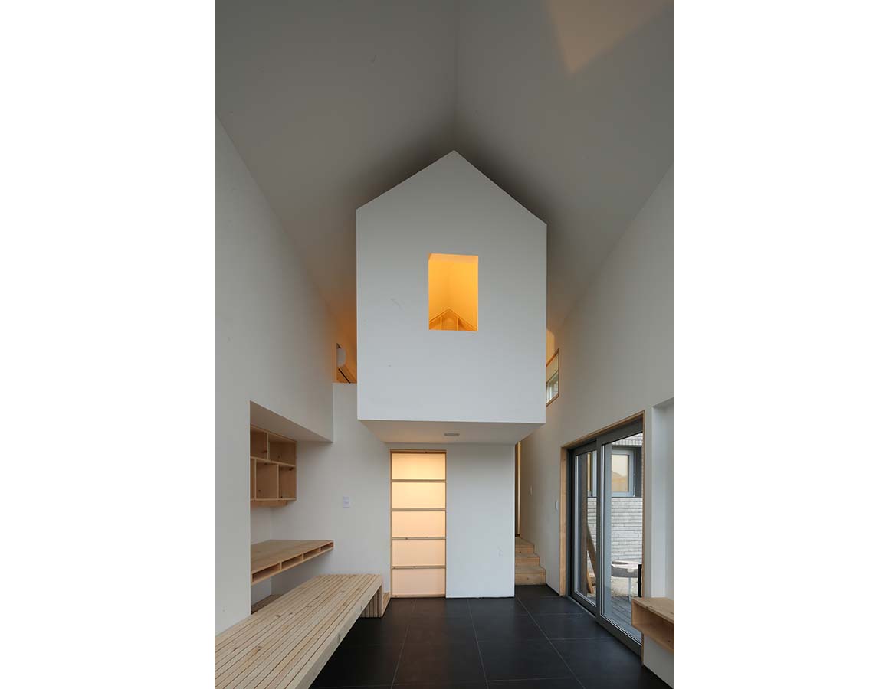
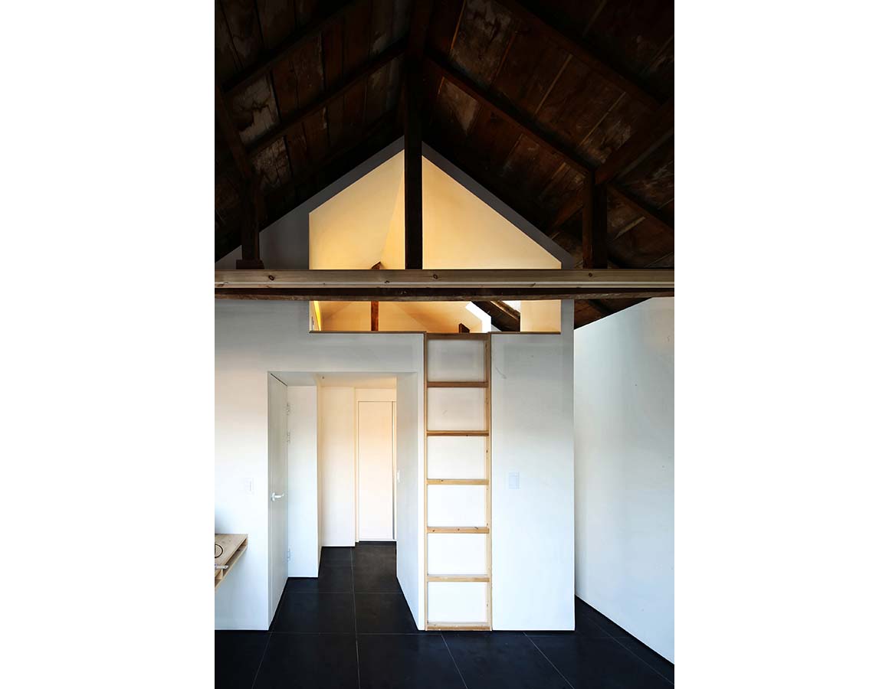
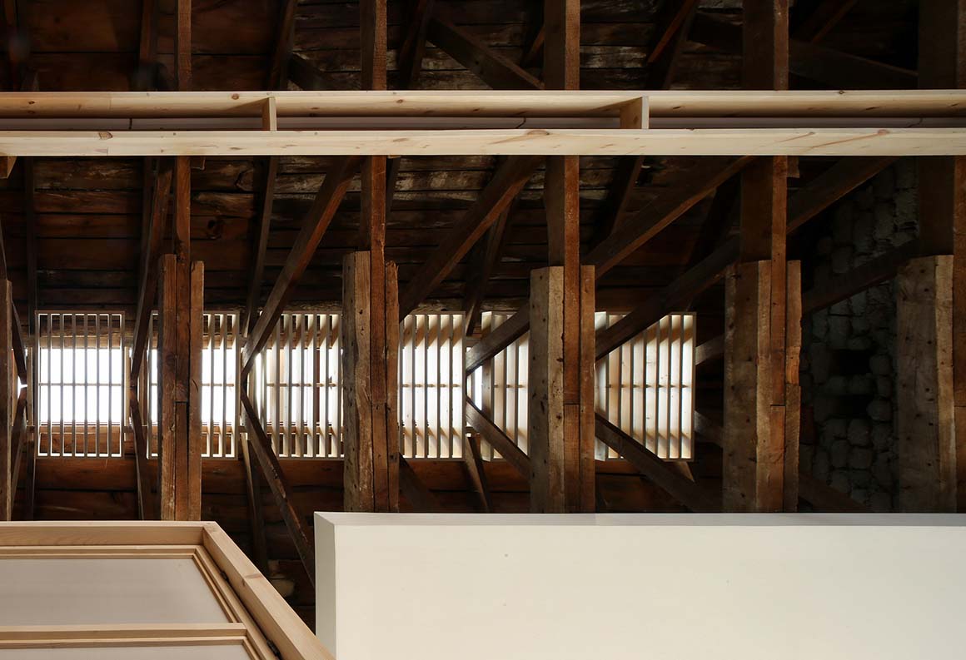
Project: Yejin’s house / Location: Jongno-gu, Seoul / Architect: Moohoi Architecture Studio / Lead architect: Kim Jaegwan / Construction: Moohoi Architecture Studio / Use: house / Gross floor area: 139.02m² / Photograph: ©Kim Jaegwan (courtesy of the architect)
