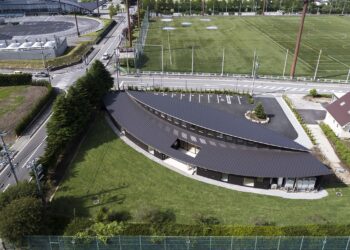Wooden mosaic space under the truss roof rhythm
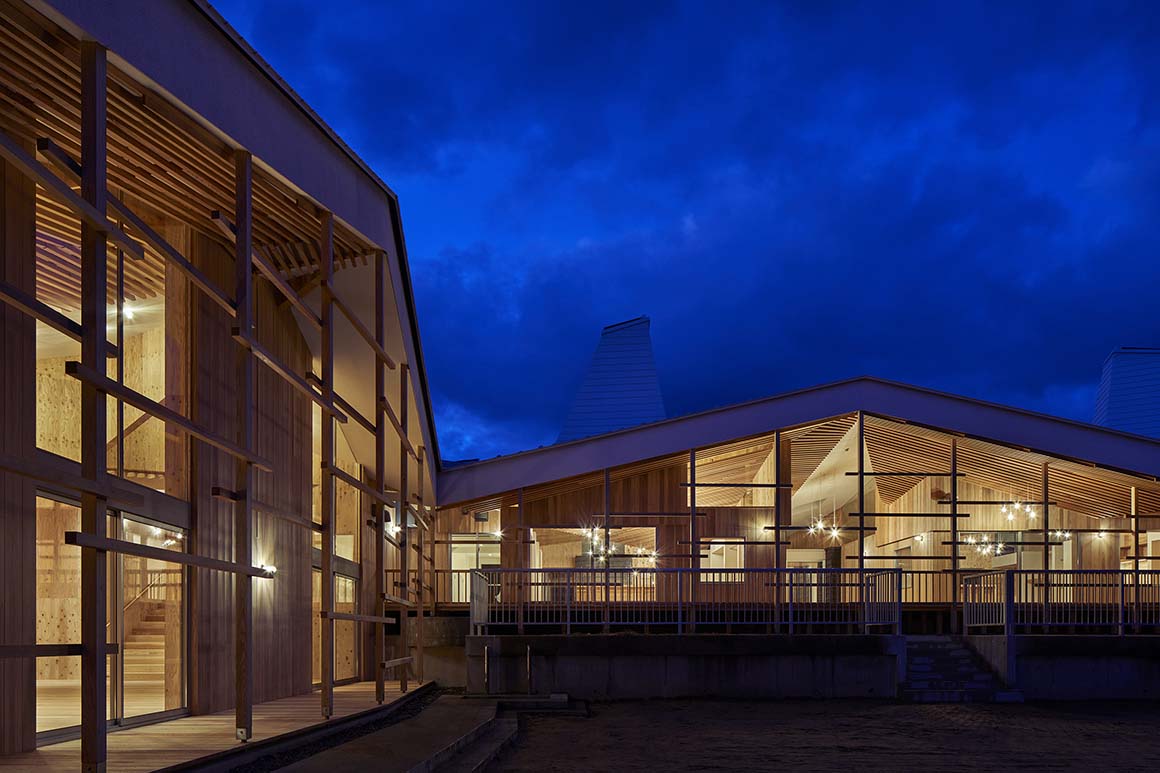
A winding path from the neighborhood leads up to the nursery school on the hill. This natural flow embodies the principle of ‘growing with nature, by nature’ and showcases an environment where the neighborhood residents care for their children. The space under the rhythm of the sloped truss roof is a mosaic of wooden structure details and geometric shapes. The front of the building facing the yard is wide open in places so that children can freely come and go. This non-standardized structure and openness create a safe boundary for children to grow freely.
Early childhood education researchers, nursery school workers, parents, and neighborhood residents held workshops to discuss the idea of building a nursery school on a suburban site. When asked how the new nursery school would benefit the children and the community in the face of an aging population and a declining birthrate, people responded with the idea of creating a nursery school like a village and a village like a nursery school. The nursery, with its blurred boundaries, is not only a place for children to play, but also a gathering place where neighbors come and go and conversations take place. Residents use the deck in the yard to host farmers’ markets and food truck events.
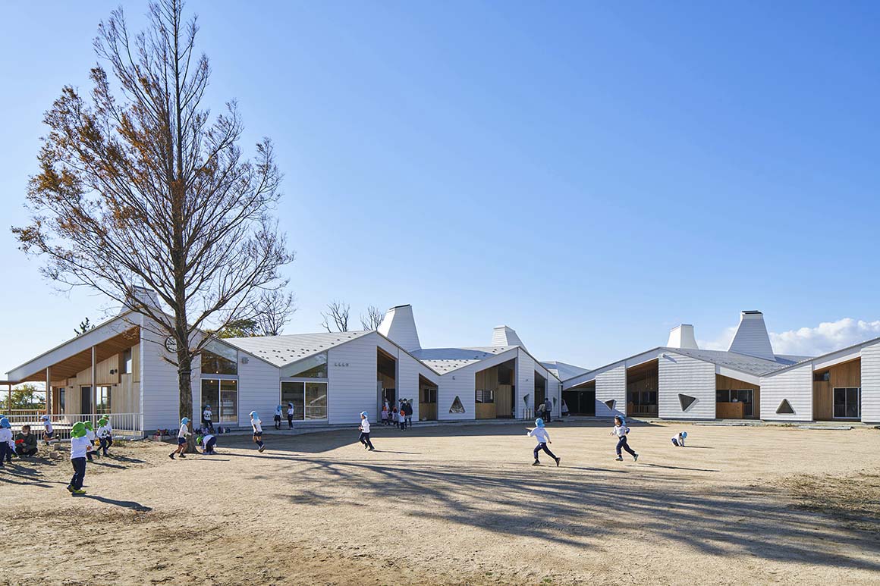
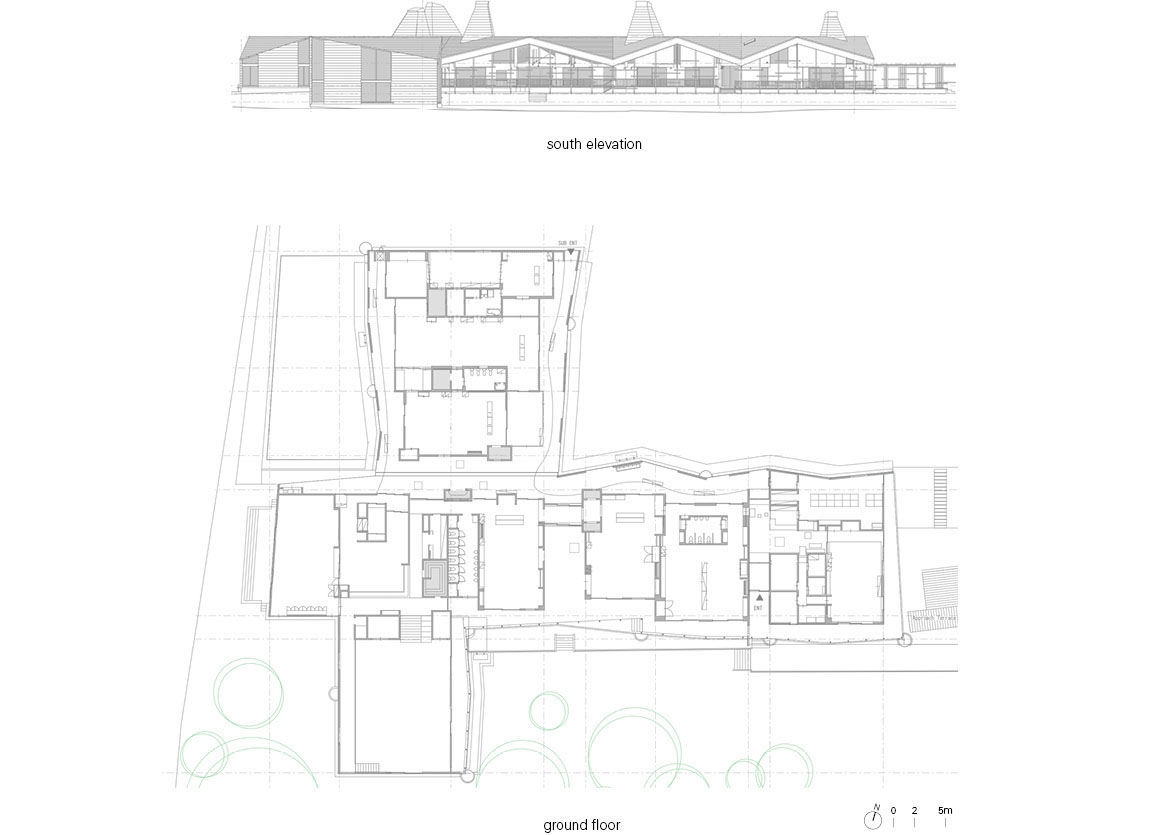
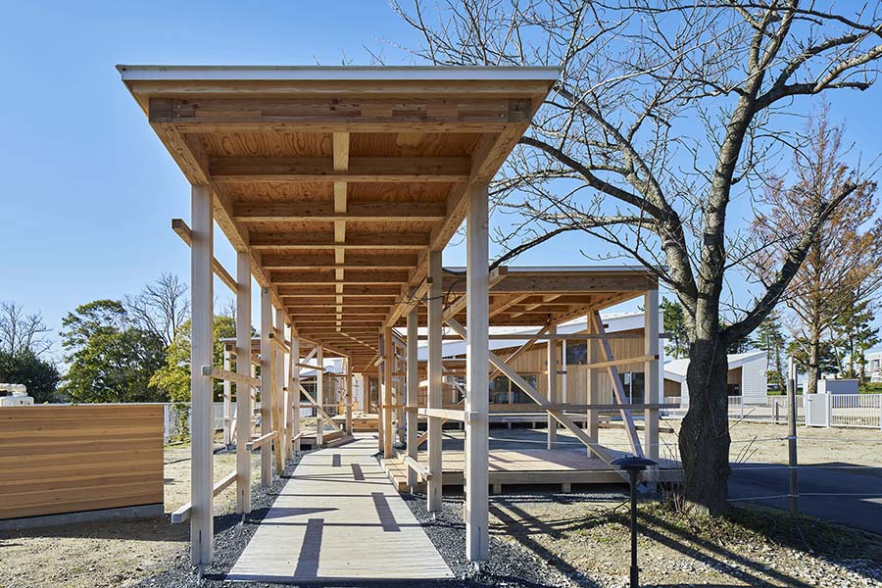
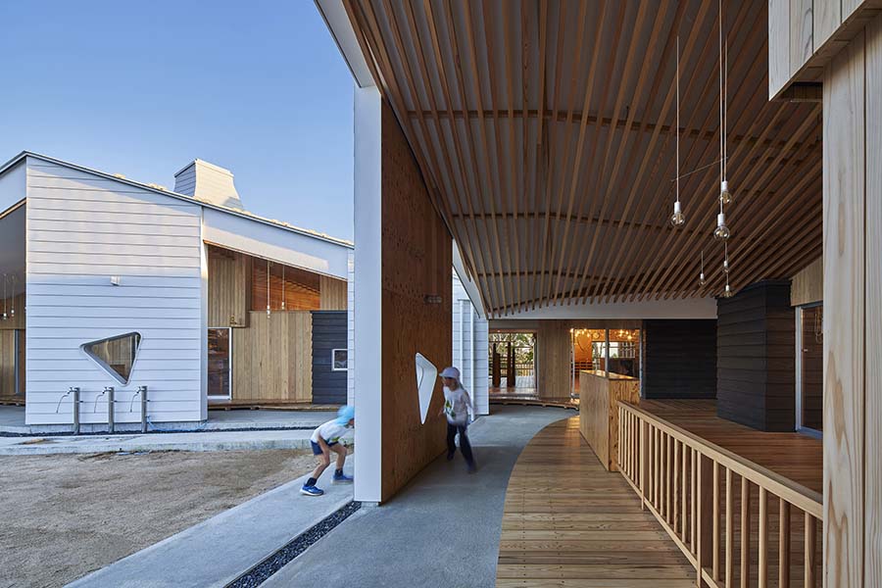
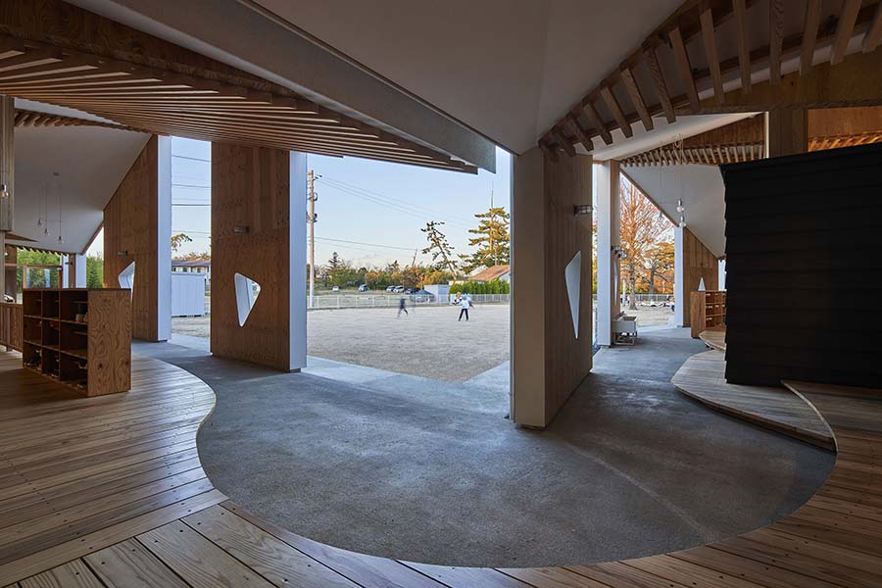
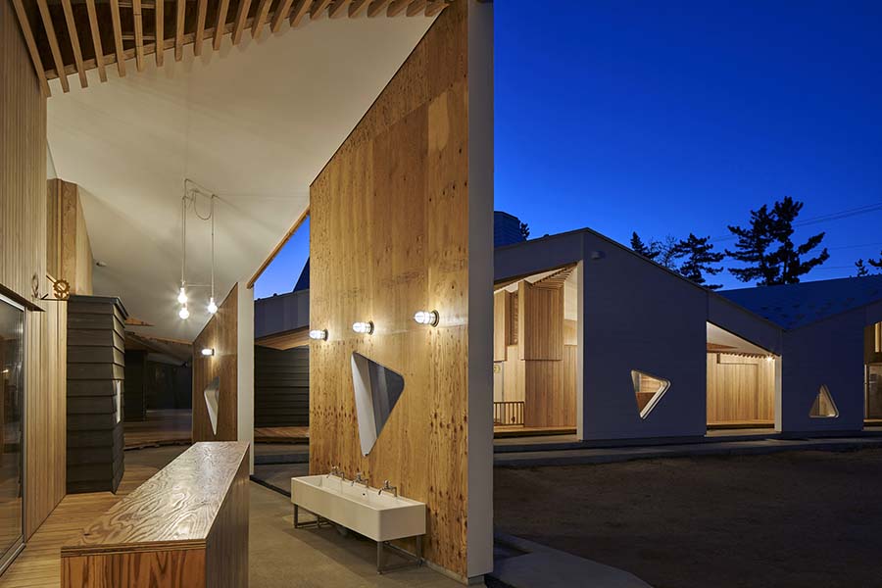

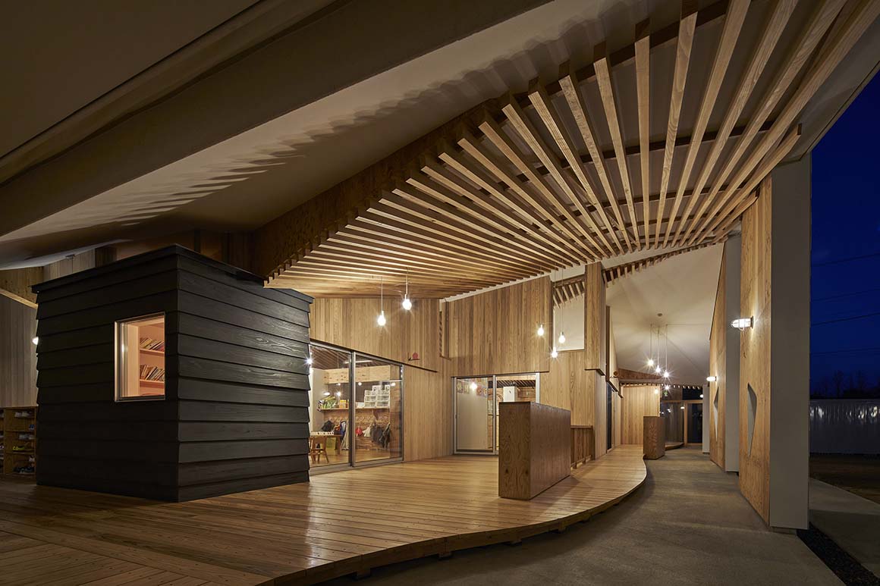
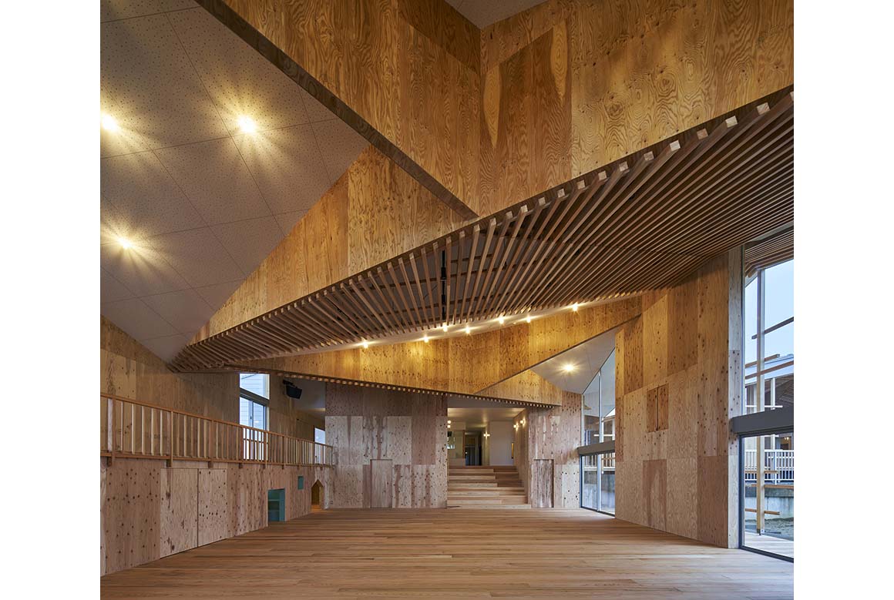
A truss structure, combining small timbers to create large spaces, is used because of the site conditions. This resulted in a three-dimensional ceiling under the roof. Partition walls divide the space, exposing the intersections of the trusses and enhancing the connectivity between indoor spaces. Air conditioning units and heat exchangers are installed under the flooring to create a comfortable environment by inducing air circulation rather than direct wind.
Since the nursery school opened, children naturally encounter neighborhood people while playing outside. Elderly residents, who used to stay home, now take walks to the nursery yard, filling themselves with warmth as they watch the children. Under the eaves that pass between the yard and the indoor space, like village paths, parents greet and see off their children while inquiring about each other’s well-being. The flexibility and expansiveness that arose from reducing boundaries create the daily life of a nursery school like a village, and a village like a nursery school, just as the villagers hoped.
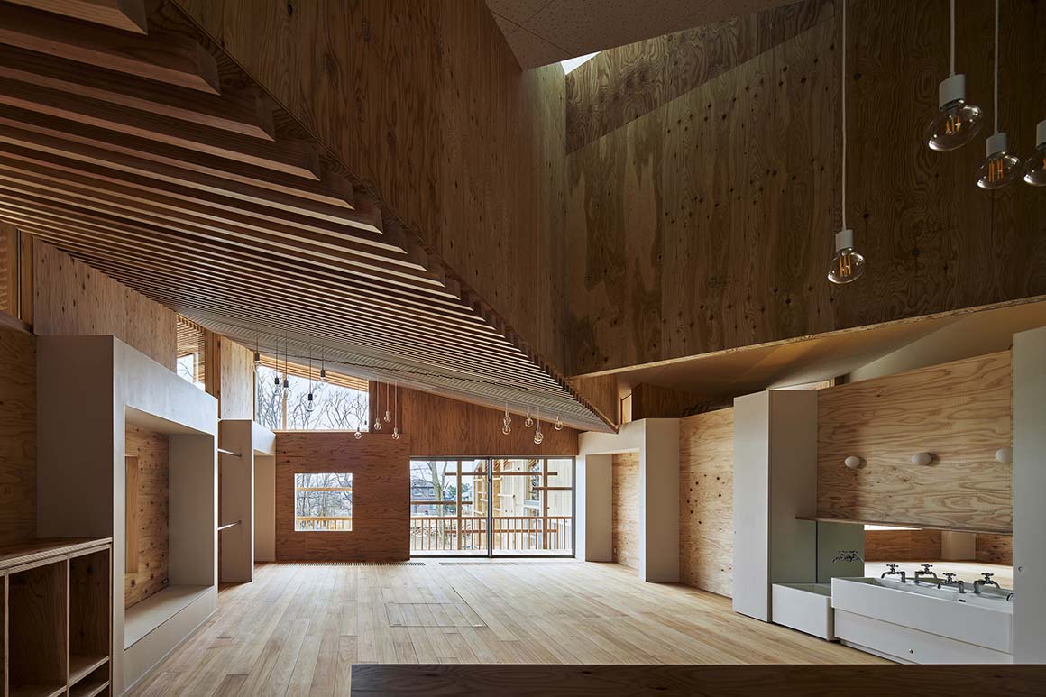
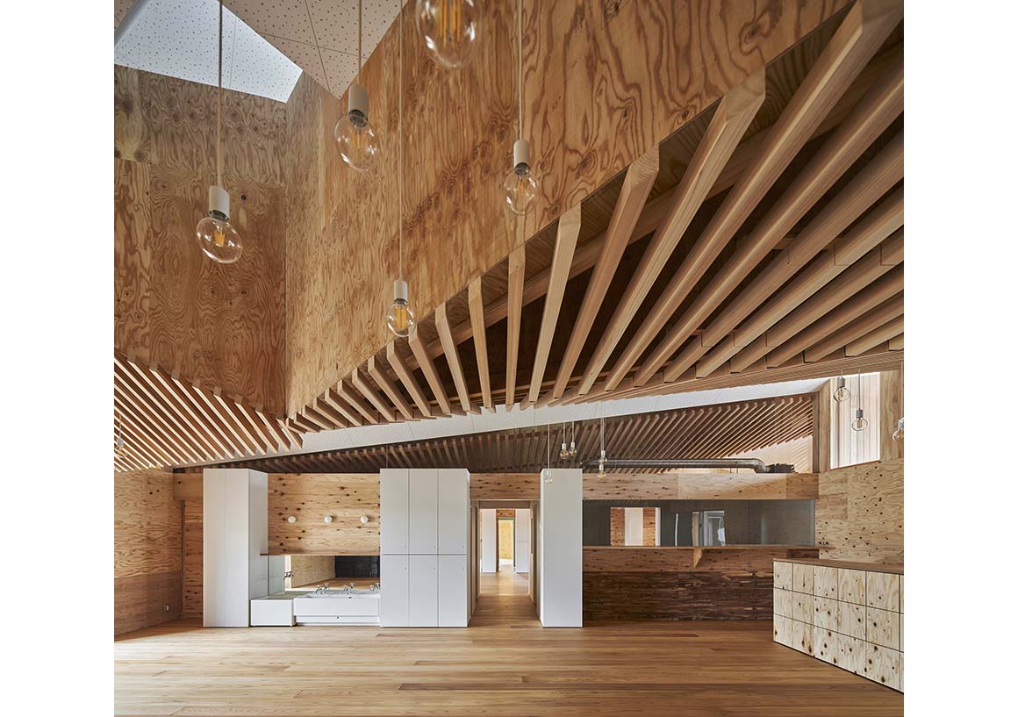
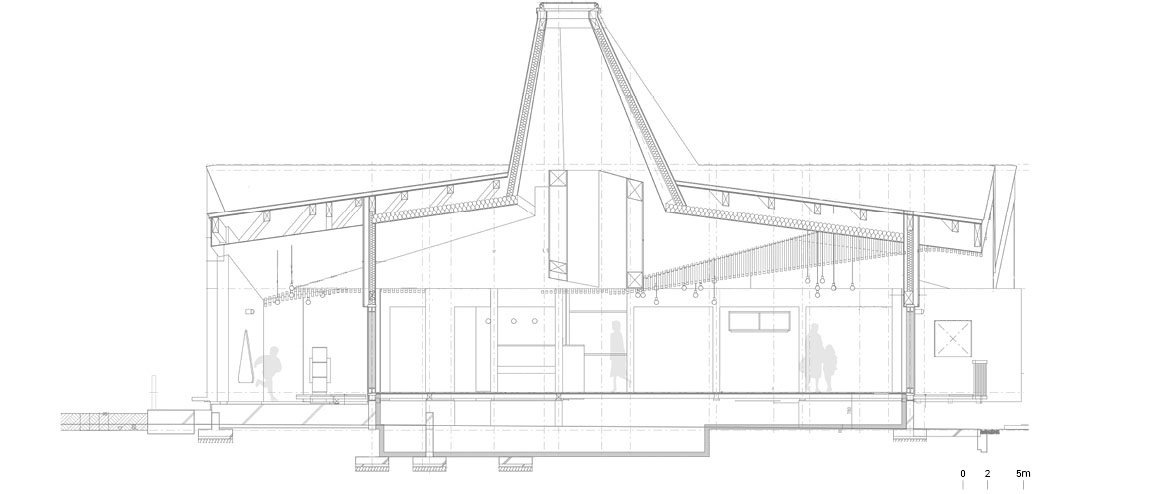
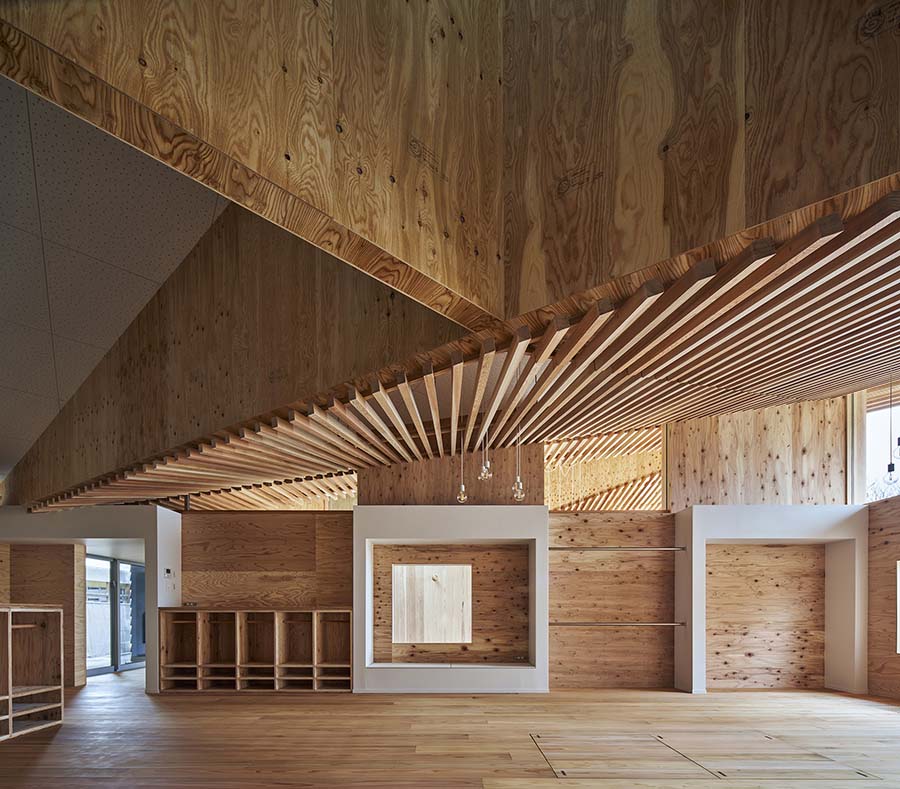
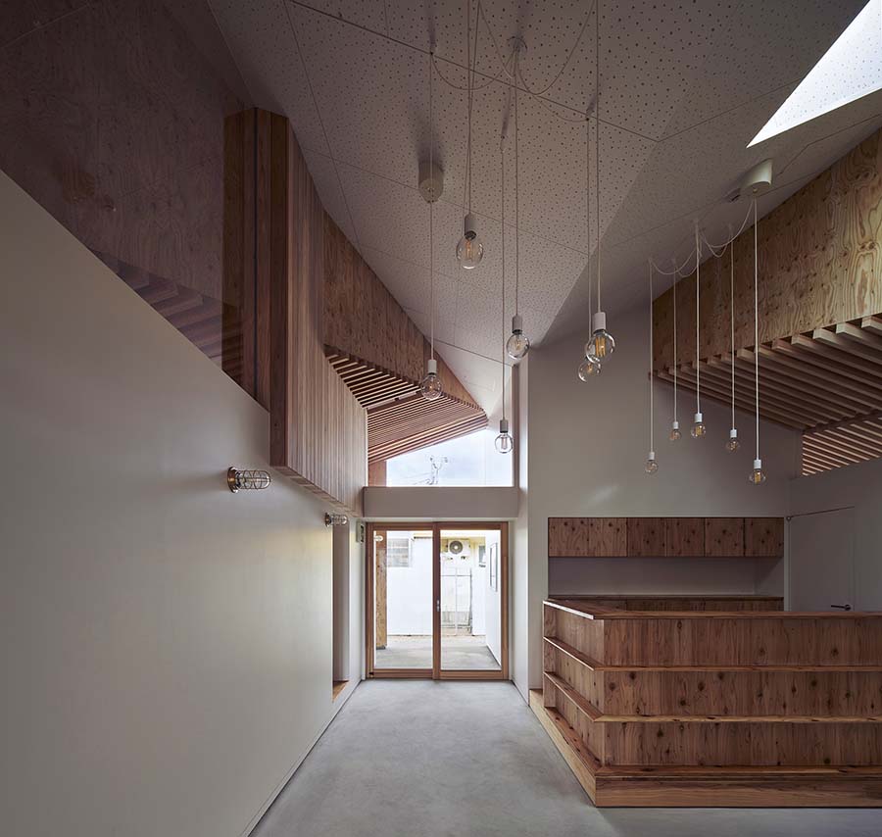
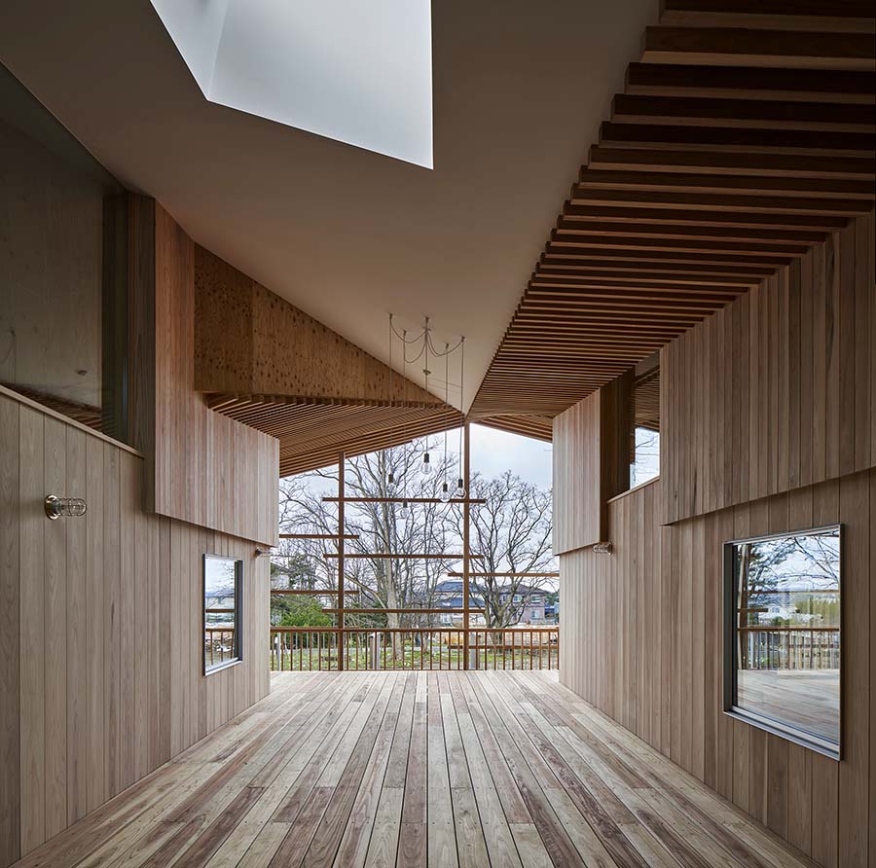
Project: YNS / Yamaikarashi Nursery School / Location: Nishi-ku Niigata-city, Japan / Architects: Takeru Shoji + Yuki Hirano (Takeru Shoji Architects) / Project partner : Masayuki Sato (Professor, Faculty of Human Sciences, Waseda University) / Structural design: Tetsuya Tanaka + Takuto Hashimoto(Tetsuya Tanaka Structural Engineers) / Mechanical equipment design: Toshiaki Honma(CAD System IPE) / Electrical installation design: Hitoshi Kuwano , Kenichiro Taiko(J.Tsukasa design) / Lighting design: Mariko Naito(Komorebi design) / Contractor: Yoshiaki Sato, Hiroshi Sawamura, Jyuinichi kawase(HIROSE CO., LTD.) / Use: Nursery school / Gross floor area: 1586.5m² / Structure: Wood / Completion: 2021.10. / Photograph: ⓒKoji Fujii(toreal) (courtesy of the architect)


































