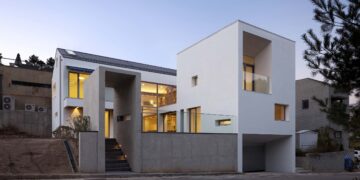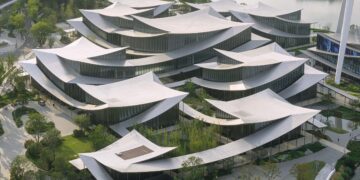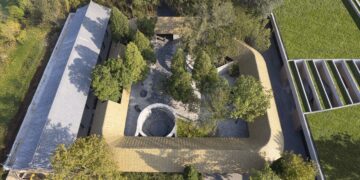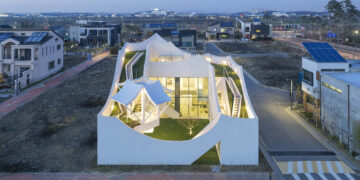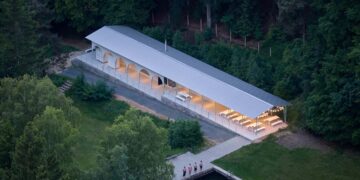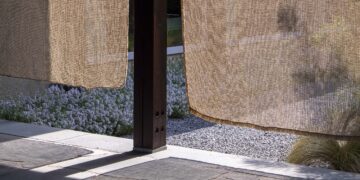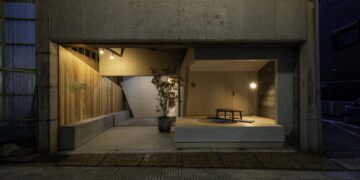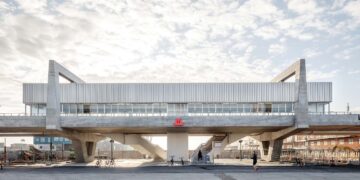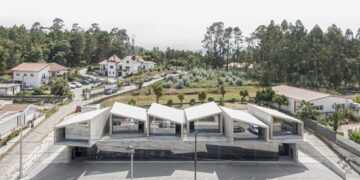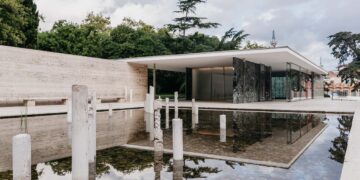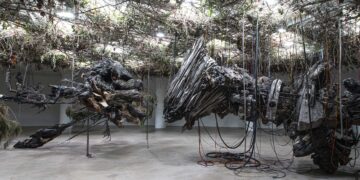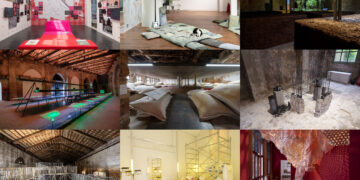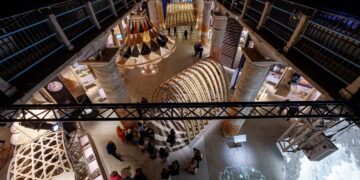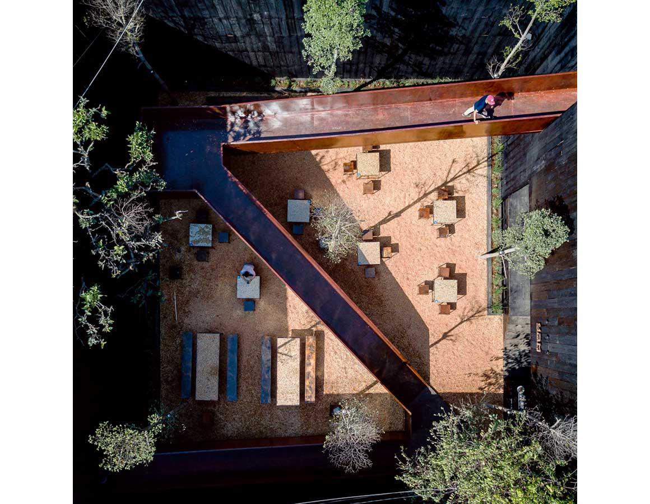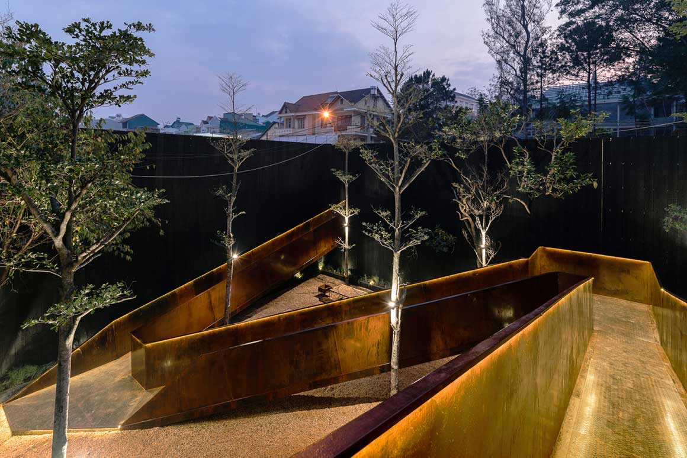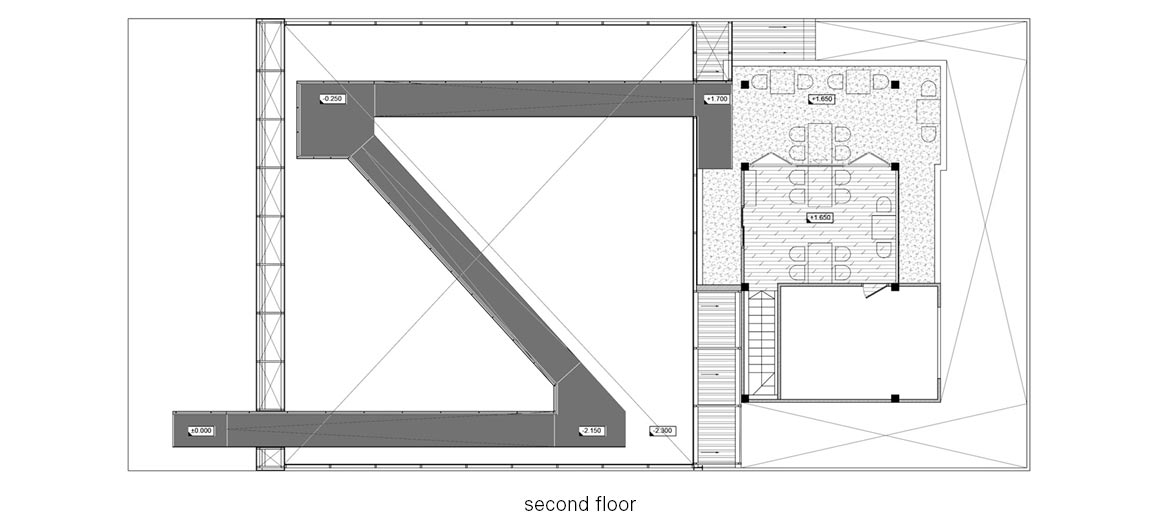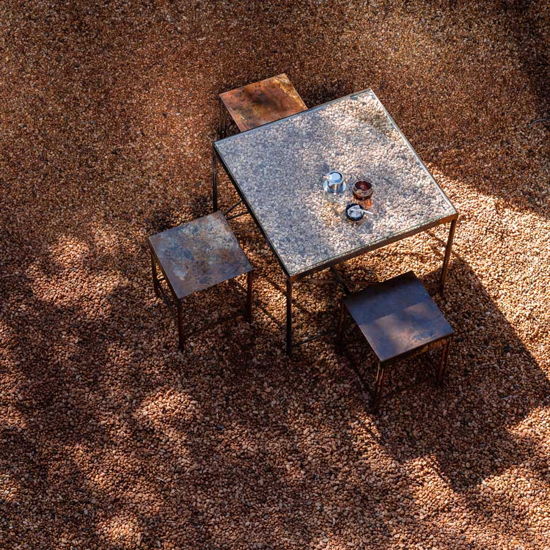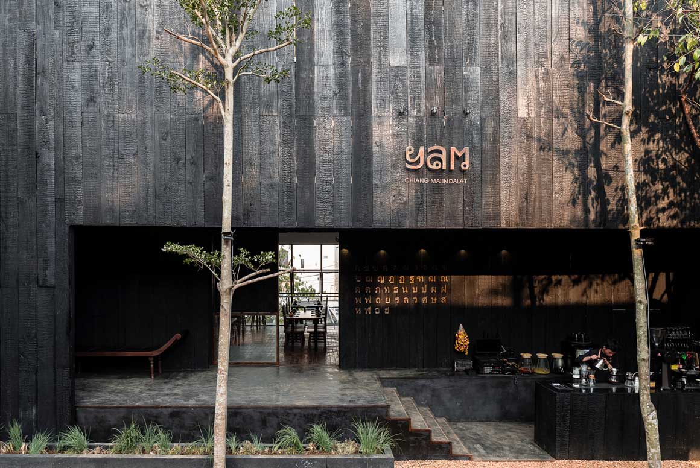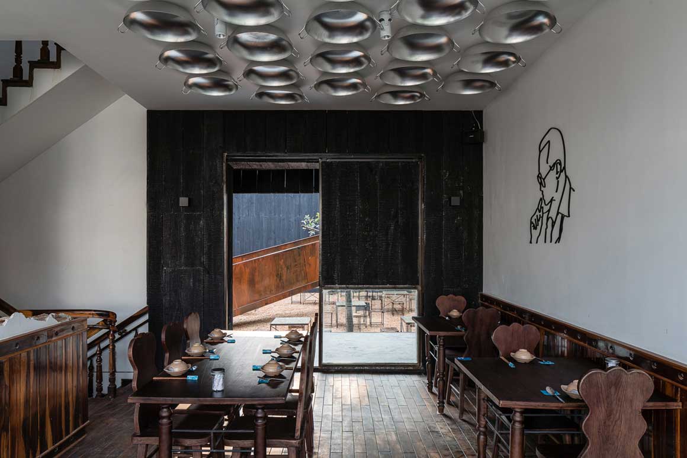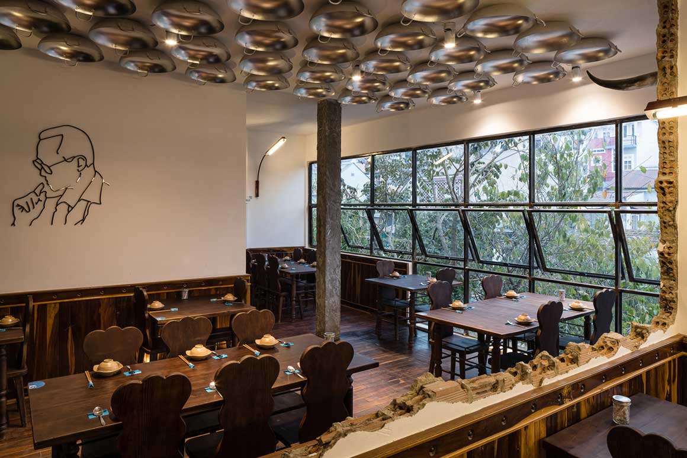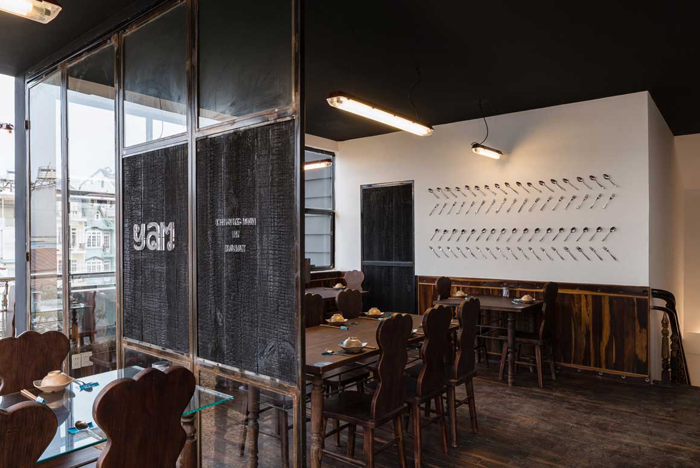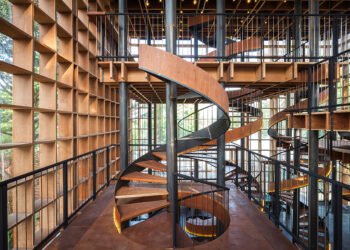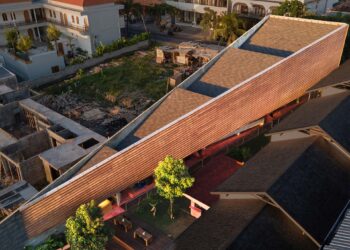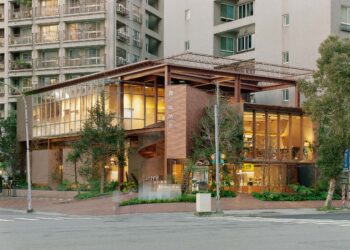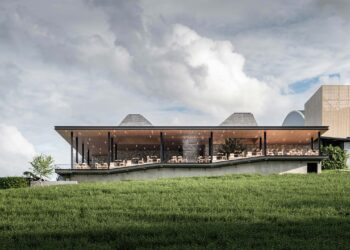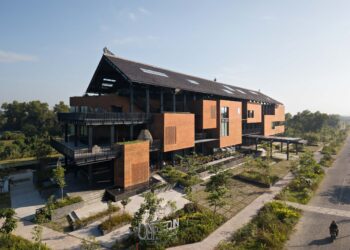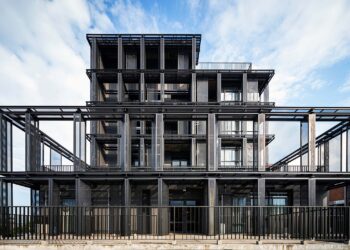A striking metal bridge connects the garden and the inner space of a Vietnamese restaurant
정원과 건물을 잇는 다리가 돋보이는 베트남 남부 달랏 시의 얌 레스토랑
Sawadeesign | 사와디이자인
At the new Yam Restaurant, Da Lat City, Vietnam, architects Sawadeesign have created a much needed “urban oasis” amidst the bustling atmosphere of the up and coming urban neighborhood.
The architects opted to use the entire outer space of the plot to create a landscaped garden, separated from the bustling main road outside by high walls made of burnt pine wood. The highlight of this private and calm yard is a metal bridge, which connects to the main entrance of the restaurant, the reception hall and the upper floor of the indoor space. The bridge, subtly lit along its top edge, guides visitors through different layers of the architectural space as well as offering them different visual perspectives outwards.
베트남 남부 달랏시 한가운데에 새 레스토랑이 들어섰다. 높은 담장으로 둘러싸인 건물은 북적이는 도시 속 조용한 오아시스다.
그을린 목재를 세운 입구에 들어서면 널찍한 정원이 등장한다. 야외 공간의 비중을 최대한 넓힌 400m2 부지 안에 커다란 붉은빛 다리가 눈에 띈다. 철제 다리가 정원을 이리저리 가로질러 2층 홀까지 이어지며 높이와 방향에 따라 달라지는 풍경을 선사한다.
Project: Yam Restaurant / Location: Đà Lạt, Vietnam / Architect: Sawadeesign – Đoàn Sĩ Nguyên, Võ Thành Phát, Đặng Thành Tính / Investor: Windmills / Floor area: 400m2 / Materials: charred pine wood / Completion: 2019 / Photograph: Quang Trân
By placing the open garden in the middle of the 400 sqm plot, the architects essentially divided the restaurant into two halves, comprised of interior and exterior areas. This had the effect of creating a spatial contrast between the two. The entire outside area serves as a landscaped garden, complete with seating areas and an open bar. At the same time, the burnt orange colored metal bridge forms the centerpiece, as well as a connecting element, and a method by which different areas of the garden can form different zones.
야외 의자는 다리에 사용한 재료와 비슷한 녹슨 철판을, 테이블 상판은 마당 자갈을 이용해 만들었다. 오픈 바는 건물과 같은 목재를 사용해 전반적으로 어우러진 분위기를 연출했다.
At the top, the bridge takes visitors into the upper floor of the building, where an open terrace with seating and an indoor dining space are located. Inside, the restaurant takes on a much softer character, where the use of natural wood and light hues create a warm, welcoming atmosphere. The contrast between the two zones – interior and exterior – which is enhanced by the material selection, offers a new experience for diners at the restaurant.
2층으로 올라가면 테라스와 식당이 있다. 어두운 색감을 사용한 외부와 달리 밝게 마감해 찾는 이를 따뜻하게 환영하는 분위기다.
이렇듯 뚜렷한 공간 대비 속에 아늑한 정원을 품은 얌 레스토랑은 단순히 식사만 하는 장소가 아닌, 느긋한 시간과 분위기를 즐기기 좋은 장소다.

