A place of reflection to empty mind
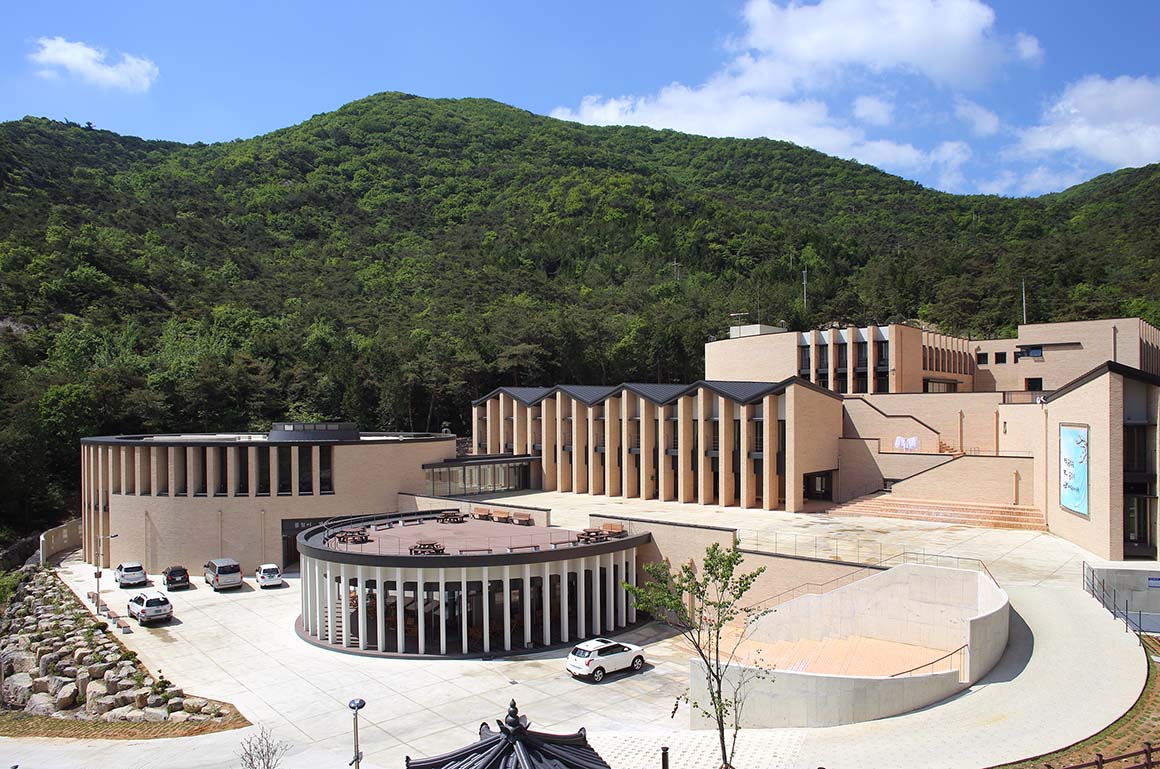
At the foot of Mt. Gusu in Yeonggwang, Jeollanam-do, the Won Buddhism International Retreat Center is an architectural reinterpretation of the historic value of ‘emptiness’ in contemporary terms. Here, the emptied space within nature becomes the backdrop for human connection, while various architectural devices guide practitioners into a process of quiet training. More than a scenic frame, the architecture itself mediates the doctrines and philosophy of Won Buddhism.
Built to commemorate the centennial of Won Buddhism, the Center is conceived as a modern monastery where communal life and personal reflection intersect. By materializing the spiritual value of a ‘community of emptiness,’ it seeks both to inherit the lineage of traditional communal buildings and to address the demands of contemporary life.
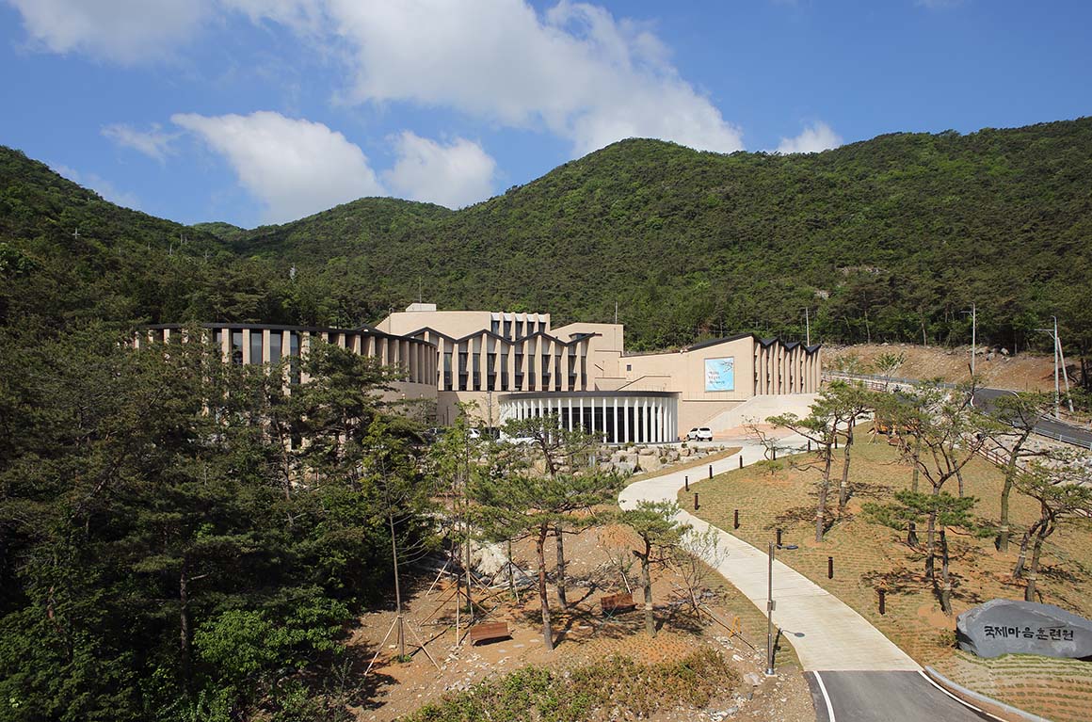
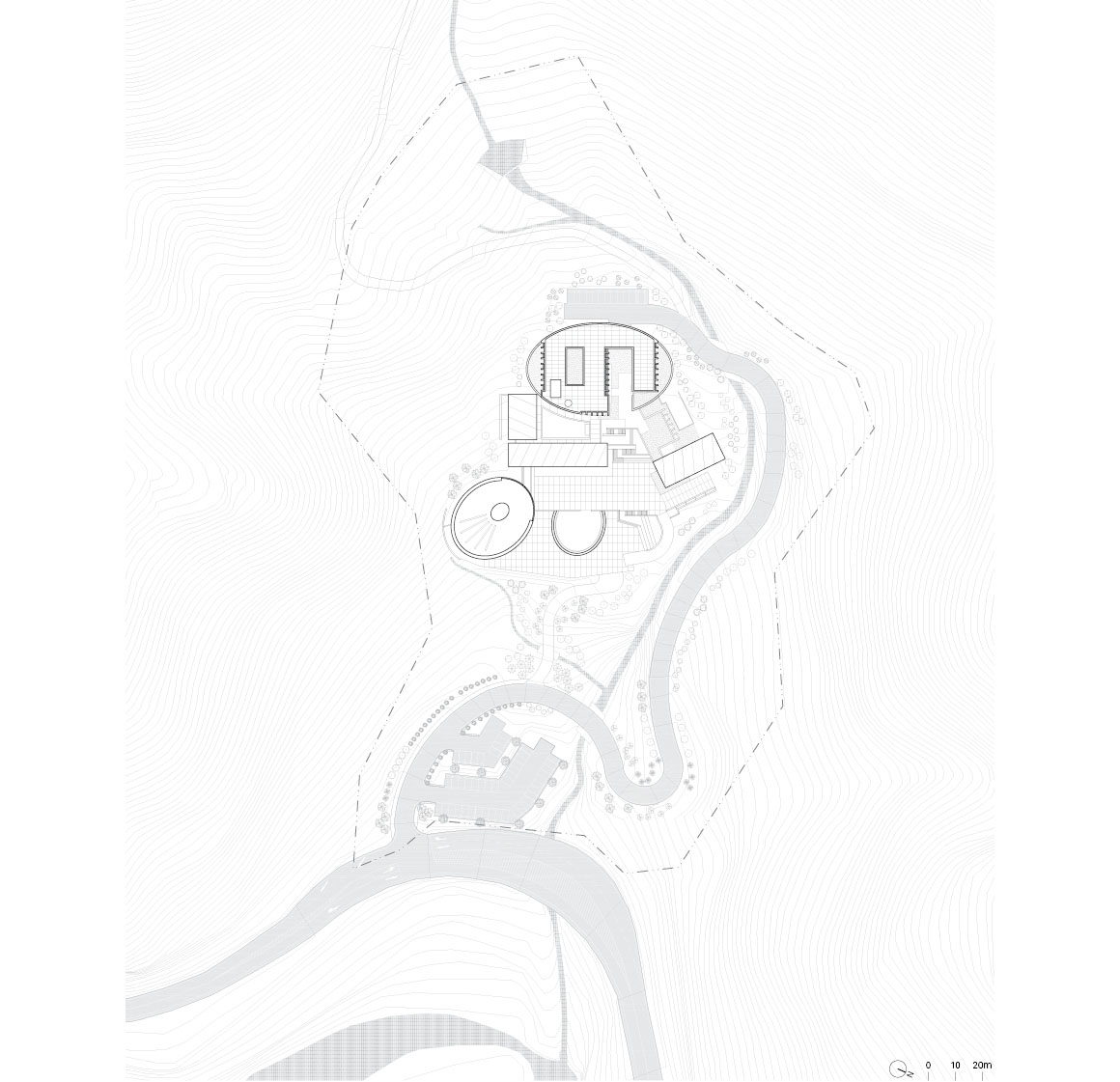
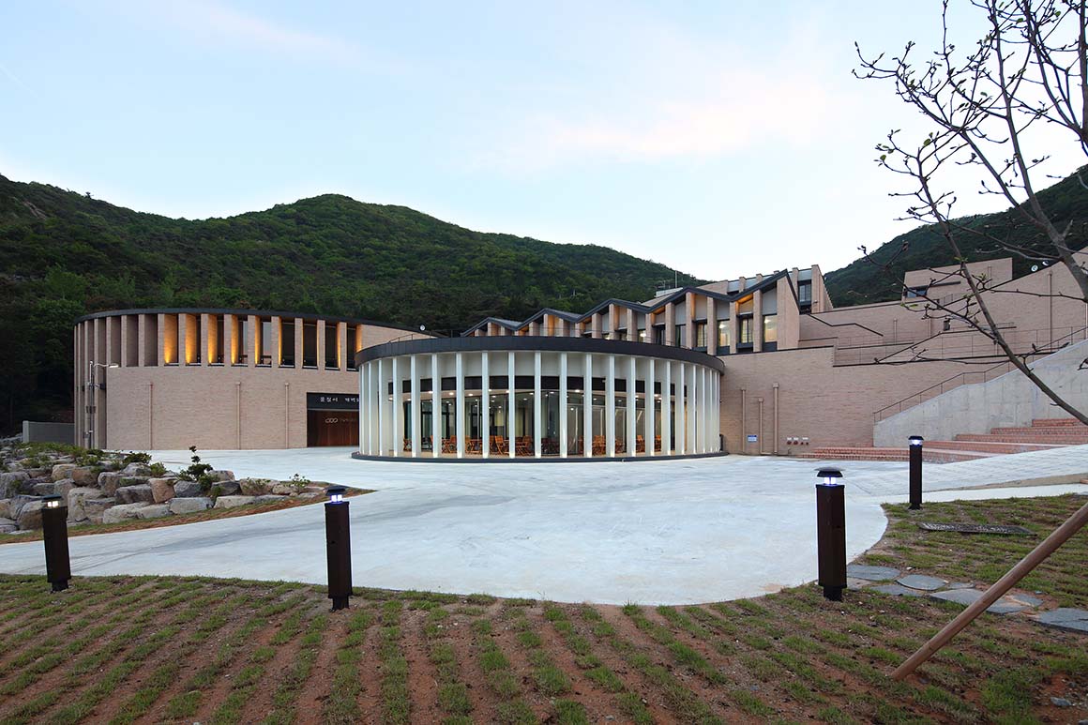
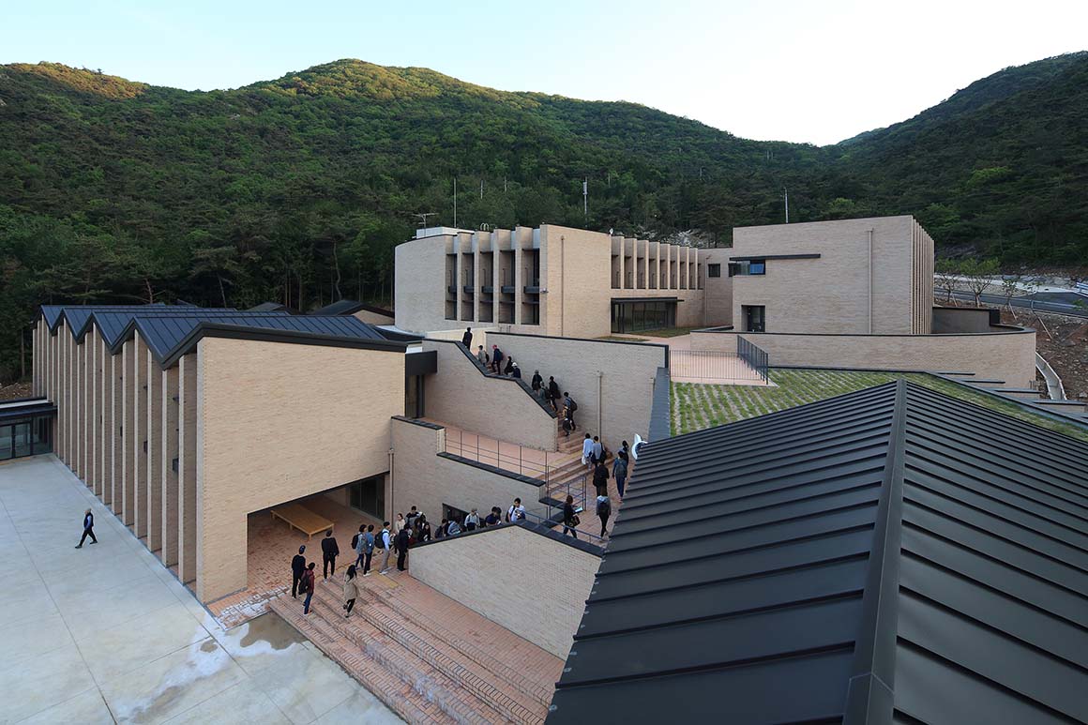
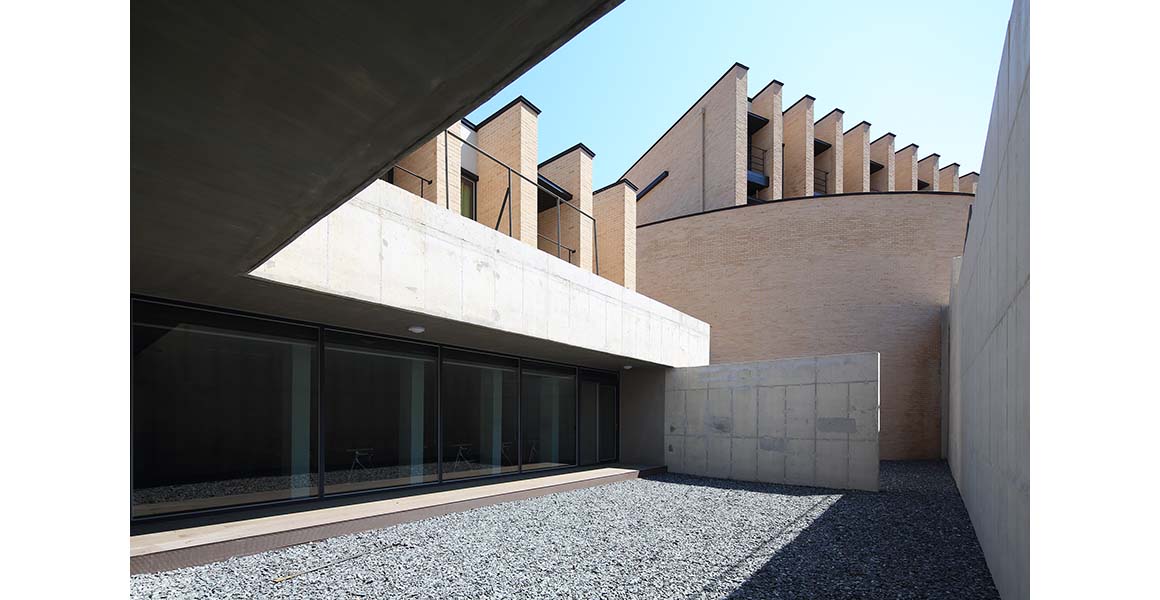
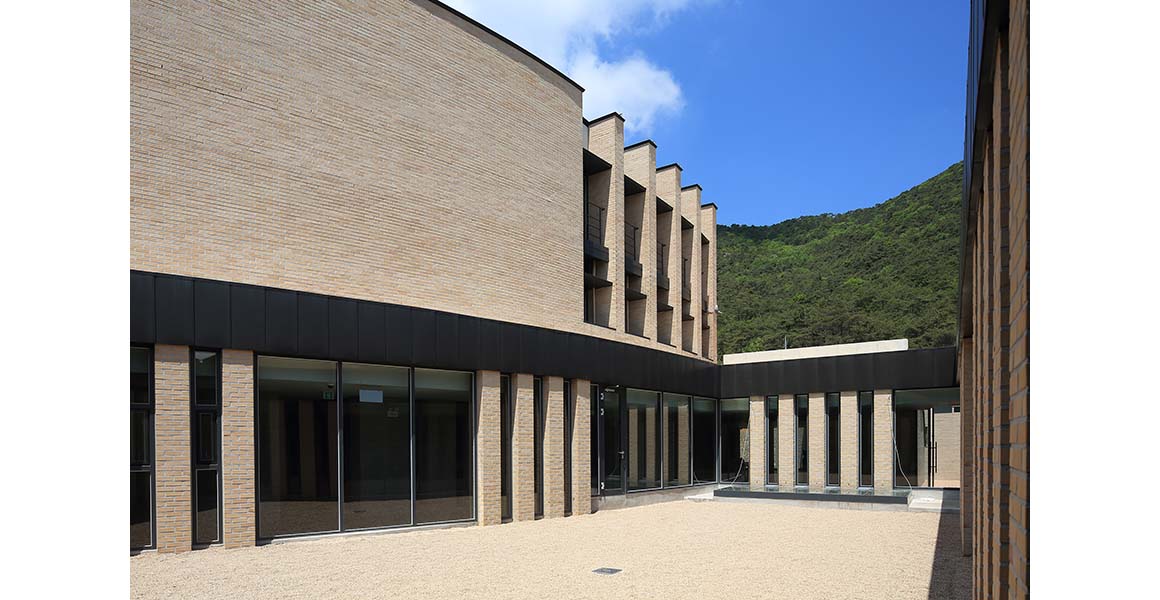
Its program spans symbolic and ritual spaces representing doctrine, lecture halls and seminar rooms, accommodation for 200 people, and dining facilities. This composition inherits the classical typologies of monasteries, temples, academies, and schools—places that integrate lodging, study, and ritual. Yet today‘s challenges—vehicular access, the expression of religious identity, and the accommodation of large groups—required new architectural responses.
The site was reshaped into multiple terraces, each linked by dual circulation routes of stairs and ramps. These not only meet functional needs but also enrich the pedestrian‘s spatial experience. Large volumes are embedded in the earth, while above ground, the masses are fragmented and dispersed to blend with the mountain. Their rooftops are reclaimed as courtyards.
At the heart lies an open courtyard. The education hall, ritual spaces, and twin dormitories encircle and order this void. The lowest forecourt, enclosed by the education hall and dining facilities, contains a refectory whose square interior is encased in a circular wall. Between them, a terrace with colonnades draws the mountain landscape in like a painted screen. Ascending to the main courtyard, one finds it encircled by brick colonnades and an oval wall, yet open toward the Beopseongpo estuary. From the circular rooftop terrace of the dining hall, panoramic views unfold beyond restrained architectural devices.
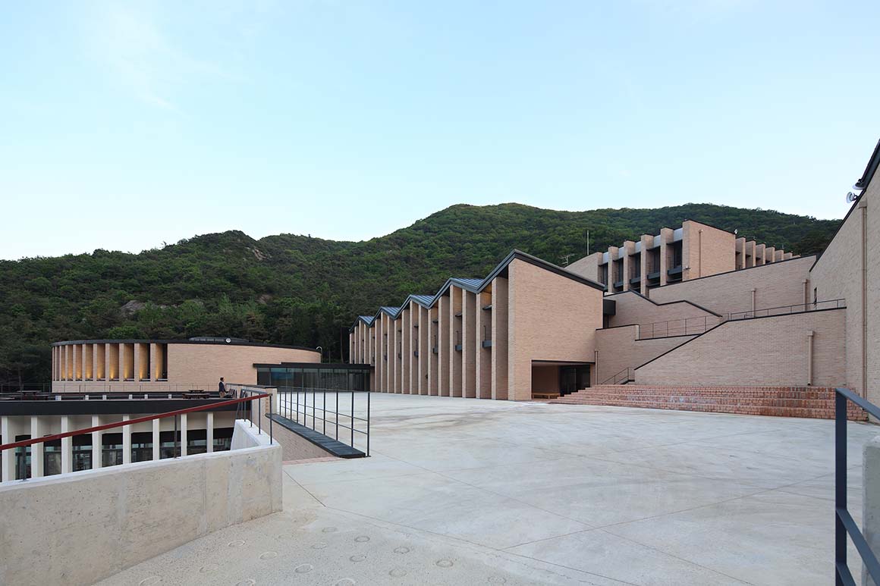
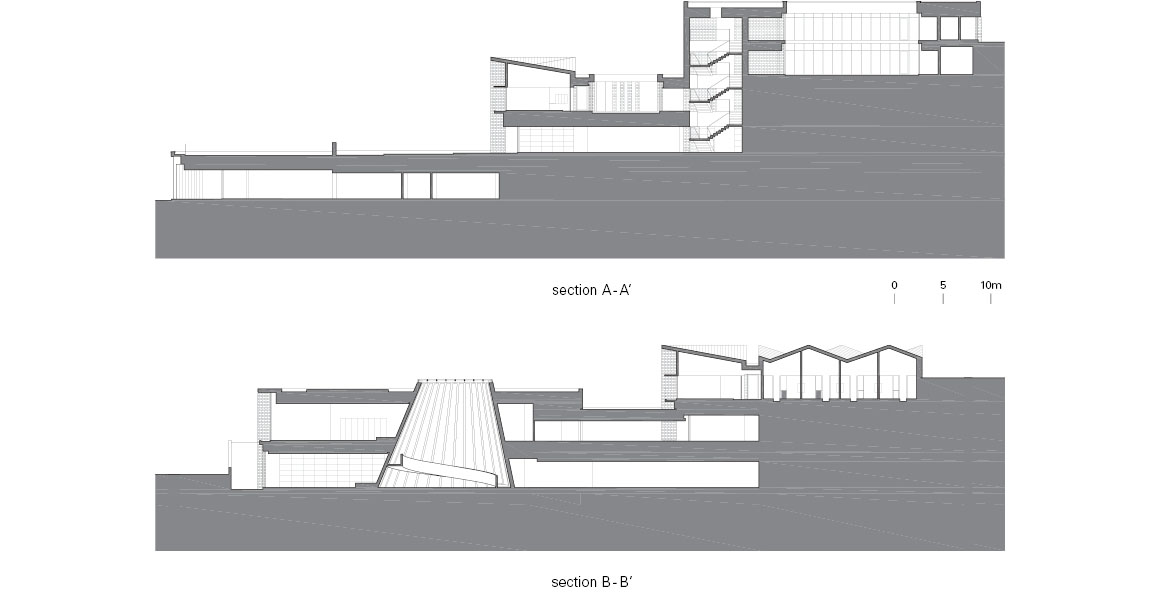
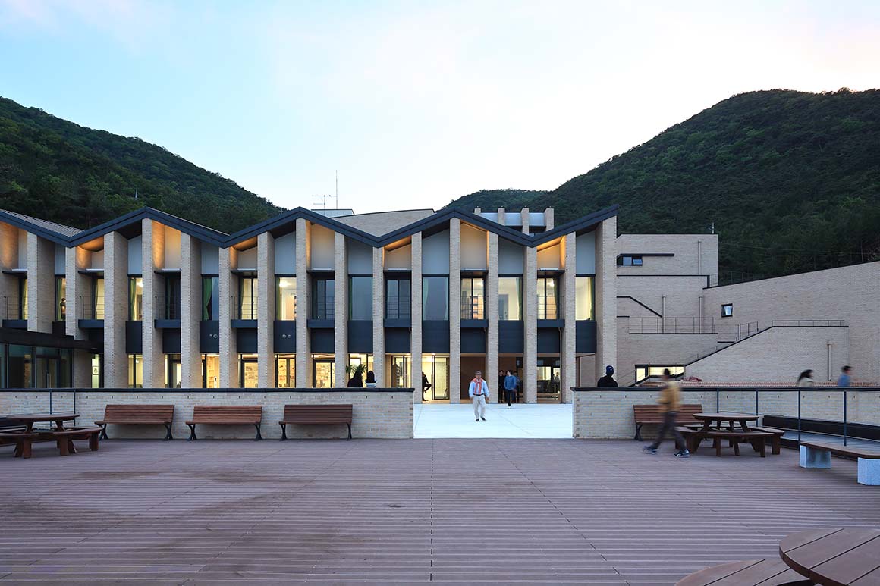
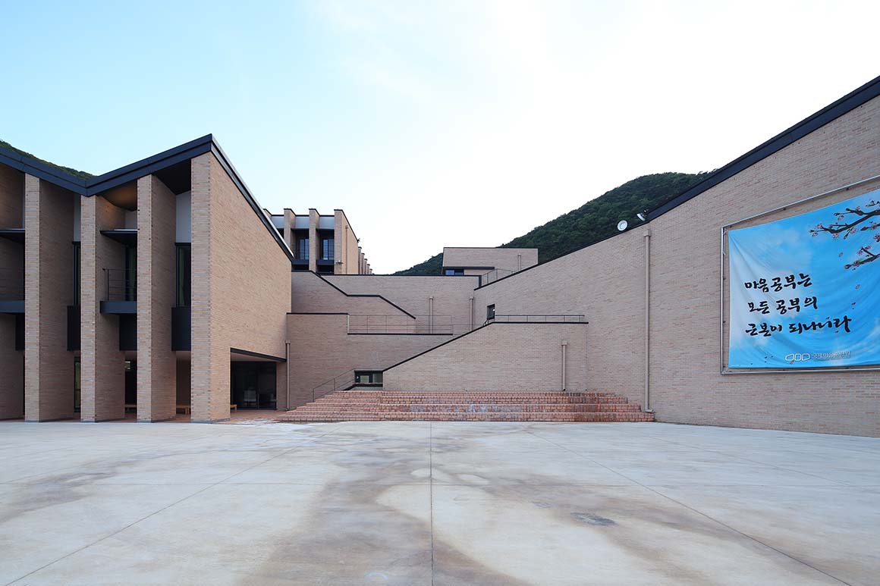
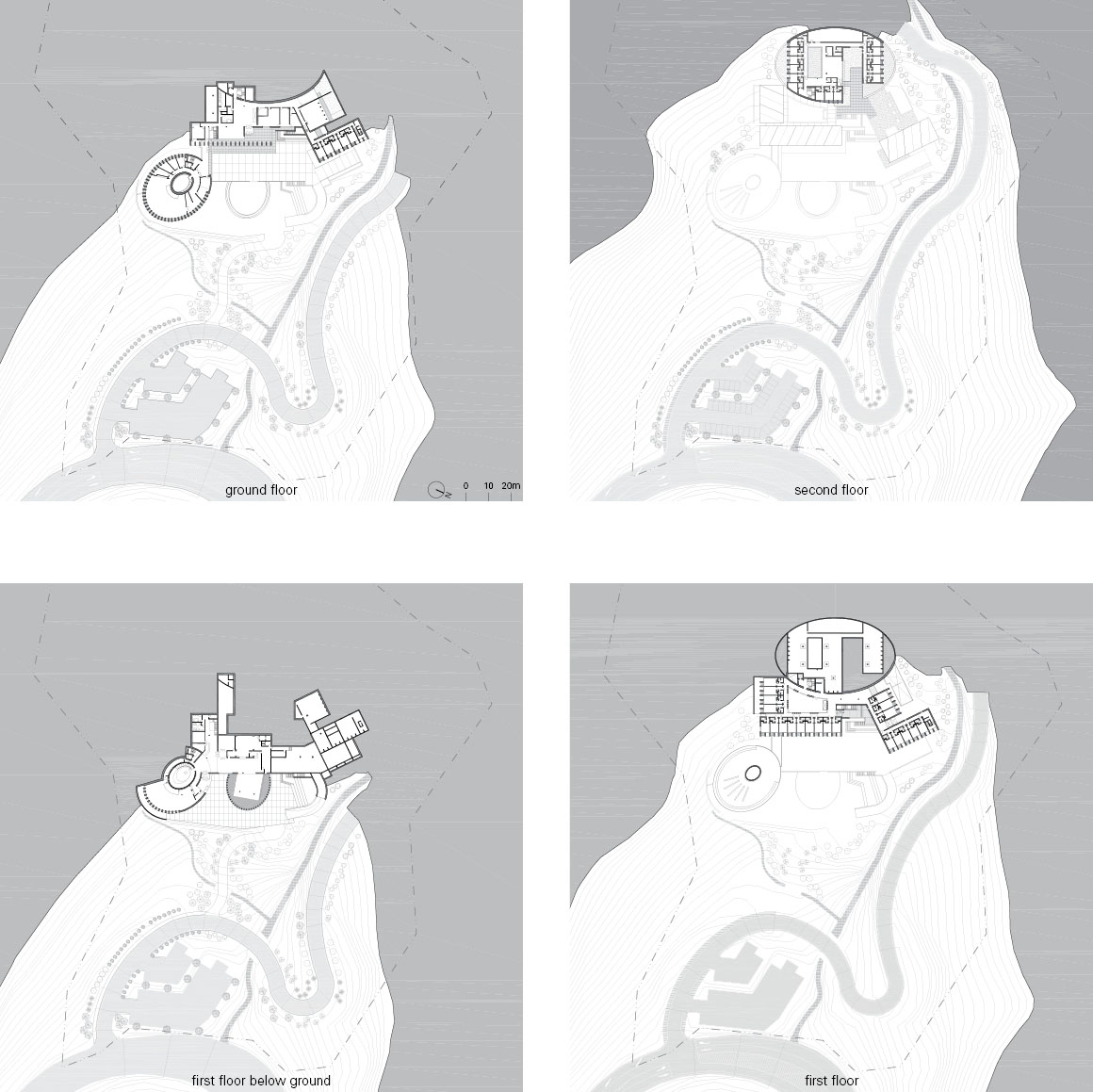
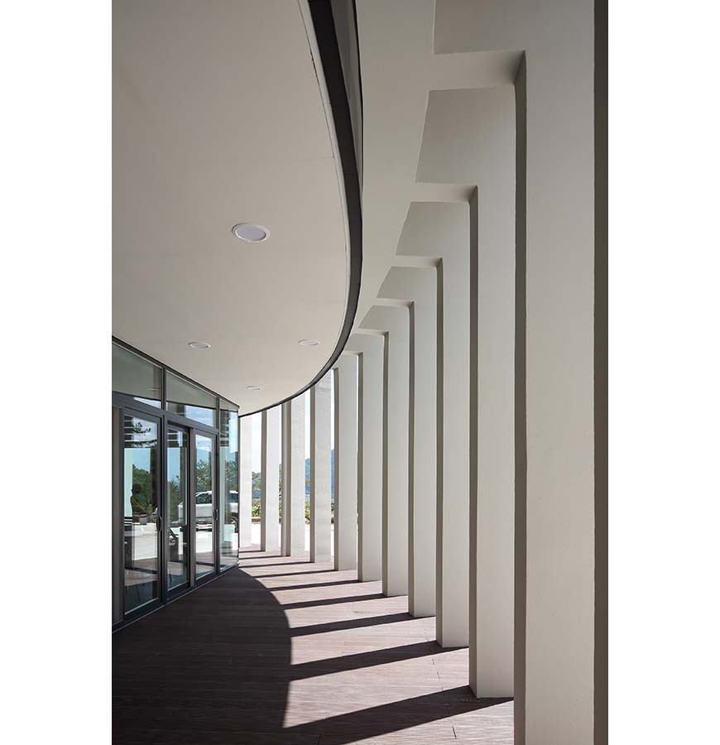
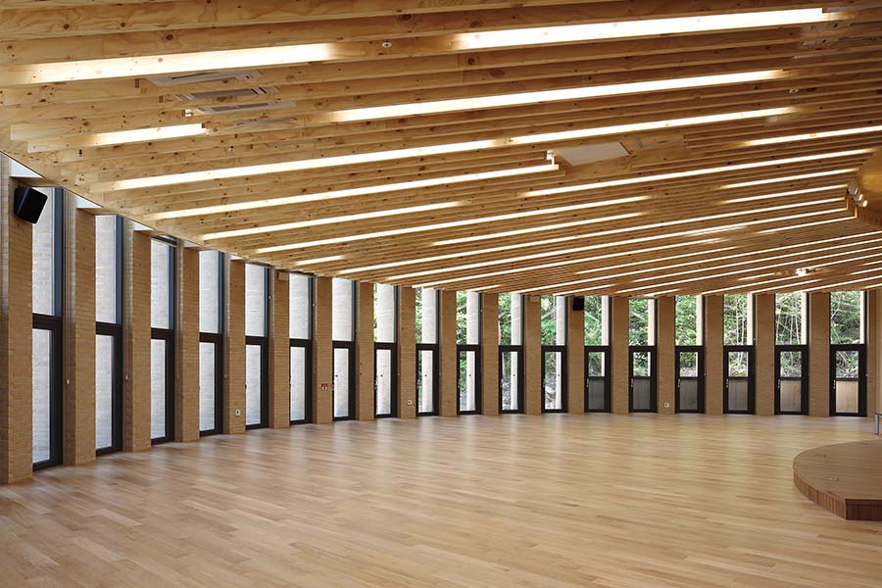
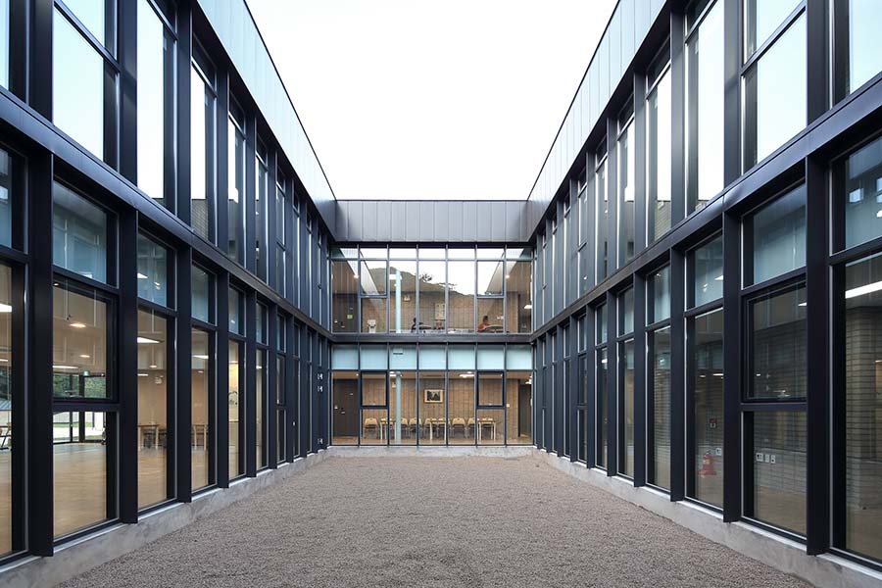
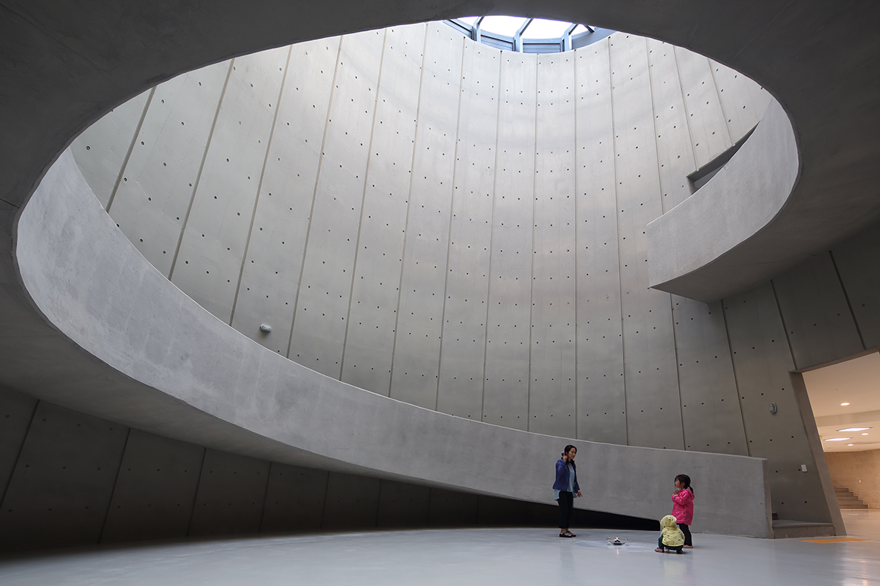
The ritual hall centers on a two-story oval void illuminated from above, filling the space with daylight. At its center stands a symbolic flame connecting the light of heaven and the light of the mind. A sloping passage rising from underground to the hall suggests the process of spiritual training, culminating in the meditation hall. Its fan-shaped plan gathers communal energy inward while opening individual meditation outward—an architectural expression of the intersection between ideal and practice.
Accommodations are divided into a communal training wing and a professional training wing. Cloister-like corridors and open courtyards offer settings for reflection, balancing communal living with private retreat. Guest rooms open to terraces facing the landscape, while the meditation hall provides individual balconies, allowing solitary contemplation. This spatially embodies the belief that the completion of training arises from an inner journey.
The architectural language is defined by the coexistence of circles, ovals, and orthogonal grids. The circle, a Won Buddhist symbol of embrace and emptiness, appears alongside ovals and squares, creating layered compositions. The gathering of scattered masses into one collective form visually represents the Won Buddhist philosophy of unity between individual and community.
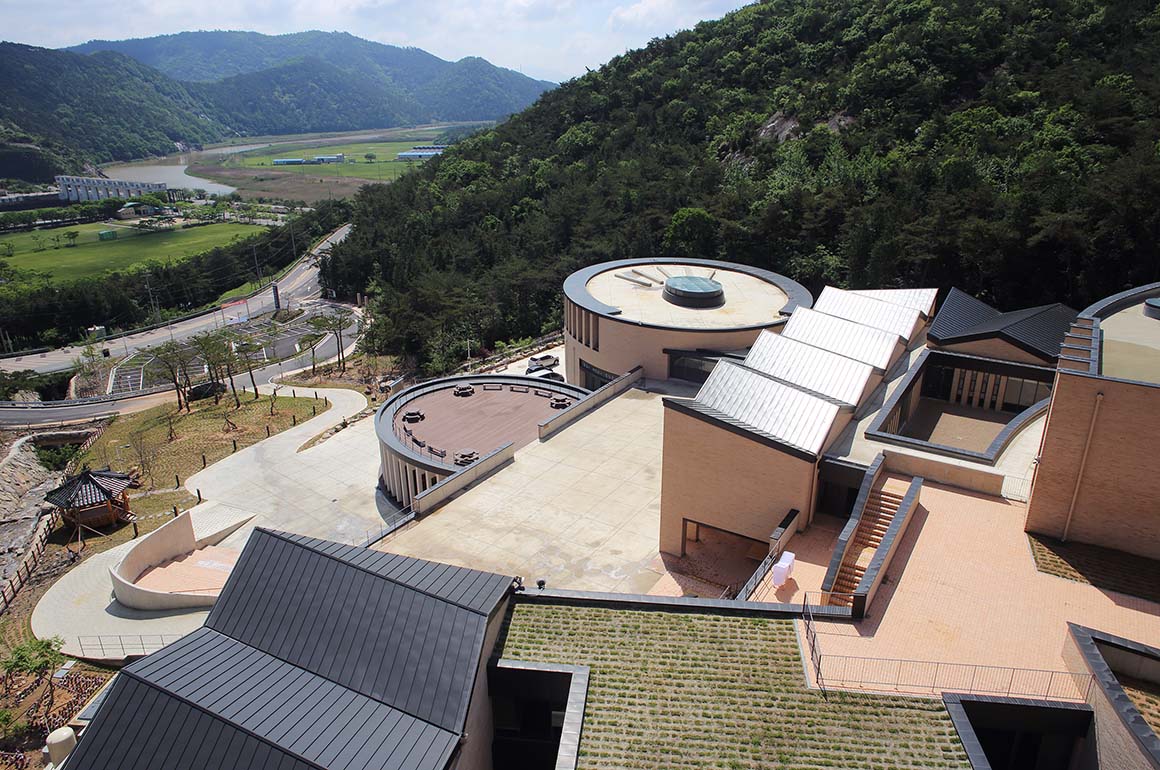
Above all, what matters here is the experience of movement. Walking between education halls and dining spaces, dormitories and ritual halls, climbing stairs, following ramps, and pausing in courtyards—these everyday acts become training themselves. Rather than reaching a single culminating place, the journey of moving and dwelling leads toward awakening, mirroring doctrine and philosophy.
The Won Buddhism International Retreat Center is thus a built manifestation of the ‘empty space’ and ‘empty mind’ pursued throughout the religion’s first century. Here, architecture serves as a meditative guidepost for individuals moving toward completion within the life of the community.
Project: WON International Retreat Center / Location: 1840, Haean-ro, Gusu-ri, Baeksu-eup, Yeonggwang-gun, Jeollanam-do, Republic of Korea / Architects: Kim Seunghoy (SNU) + Kang Wonphil (KYWC Architects) / Project team: Jang Soojung, Kim Jungyun, Kim Hyunjun / Structural engineer: Yun Koojo Structural Engineering Co. / Mechanical and electrical engineer: Buyun Engineering Co., Ltd / Contractor: Hae-Pyeong Construction Co., Ltd. / Client: WON International Retreat Center / Use: educational research facility / Site area: 39,800.00m² / Bldg. area: 2,989.35m² / Gross floor area: 6,679.17m² / Bldg. coverage ratio: 13.39% / Gross floor ratio: 21.02% / Bldg. scale: one story below ground, four stories above ground / Height: 13m / Structure: R.C + steelframe structure / Exterior finishing: brick, exposed concrete, galvalume / Interior finishing: birch plywood, laminated wood floor / Design: 2012.12.-2013.8. / Construction: 2013.12.-2016.2. / Completion: 2016 / Photograph: ©Kim JaeKyeong (courtesy of the architect)



































