Ifdesign’s 2015 project continues to hold lessons for multigeneration homes in complex, overlooked plots
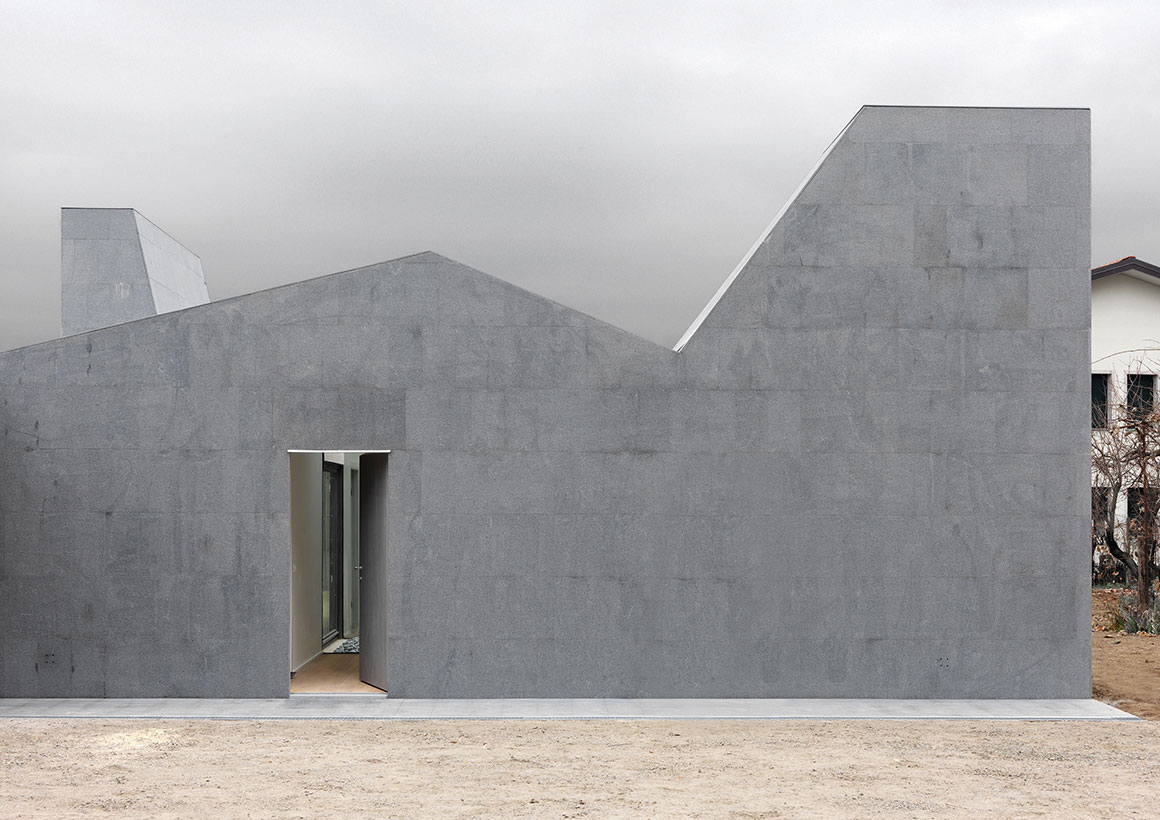
Wiggly house is a single-family residential building located around 50km outside of Milan, Italy. Its context is a difficult one, characterized by multistory buildings, which surround the site.
To counteract this arrangement, which brings with it a lack of privacy, the house attempts to protect itself. By reducing the size of openings towards the outside as much as possible, and instead compensating by including patios – both large and small, closed and open – that give light to the interior in a more suitable and comfortable way.
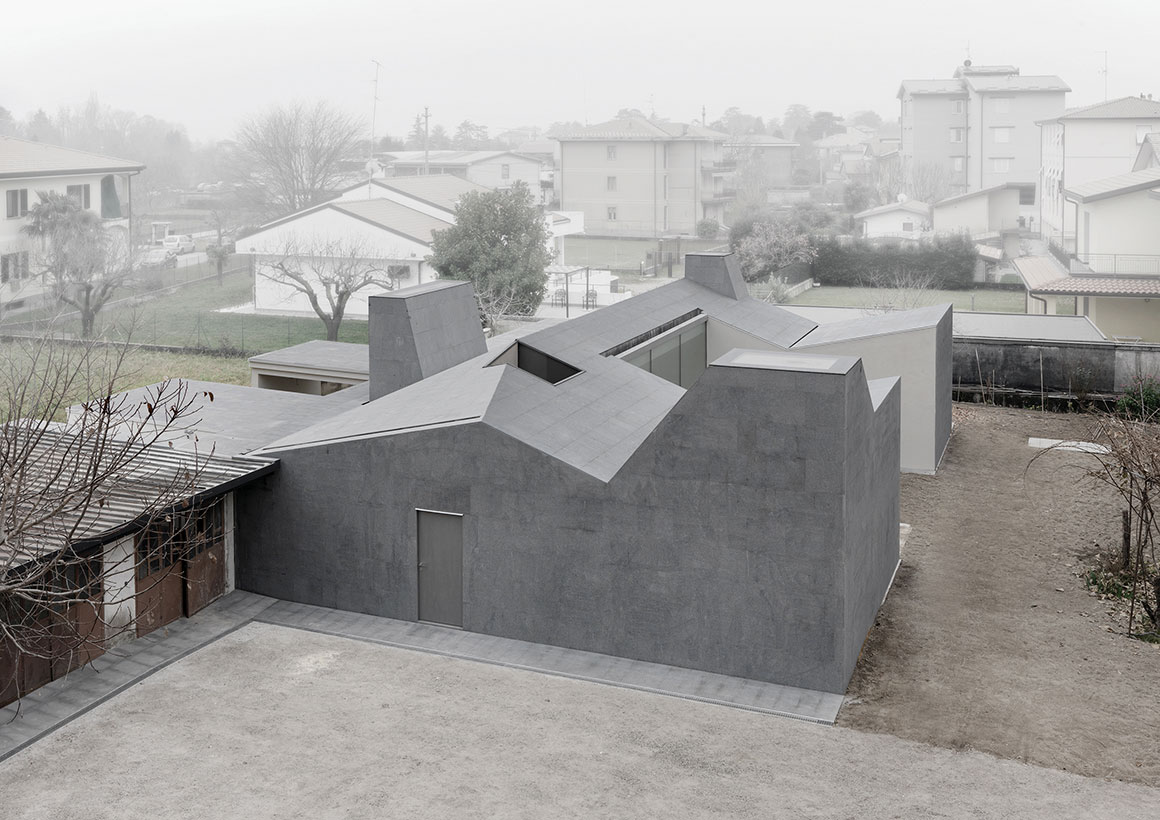
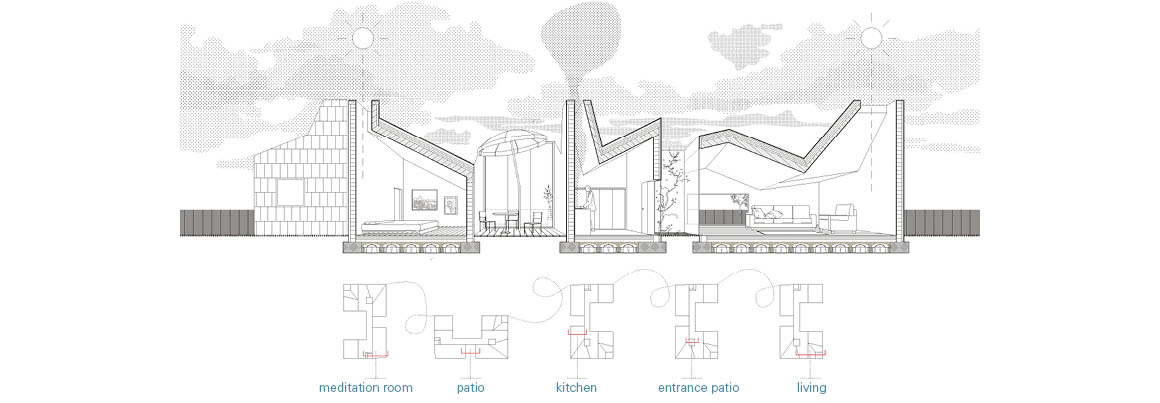
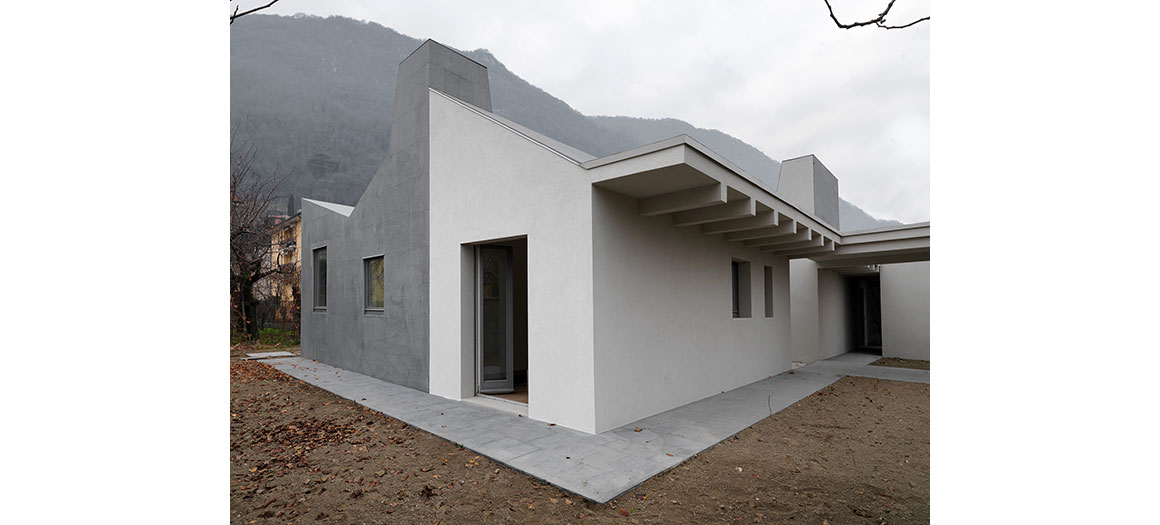

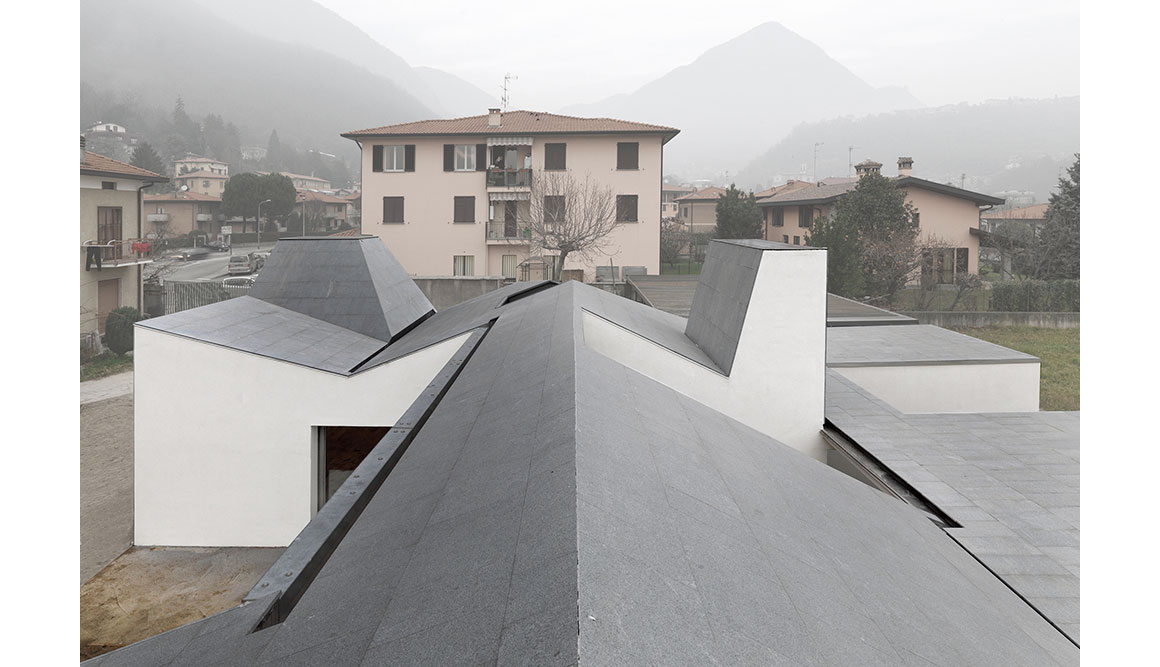
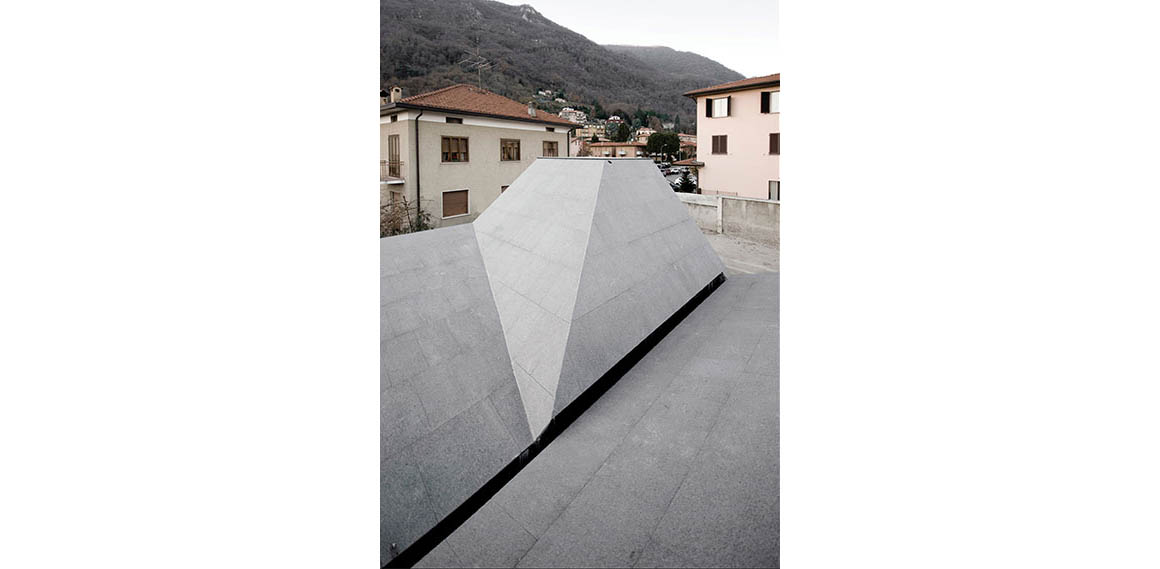
The home’s covering reaffirms this principle. Canadian gray granite covers the entire building, reinforcing the idea of protection, with the exception of the patio walls, which are rendered in grey plaster.
The building gives the impression of trying to open upwards: the pitch of the roof folds restlessly in search of zenithal light in an almost gestural attitude, generating three light stacks – in the living room, in the kitchen and in the “meditation room” at the end of the plan. In the inner spaces the value of the light is emphasized.
The pitches of the roof alternate, giving the sequence of the lines of the roof section a wiggly appearance. From the typological point of view, the project investigates new combinations of uses of space, depending on the change in the family structure and the change in use of contemporary living spaces.
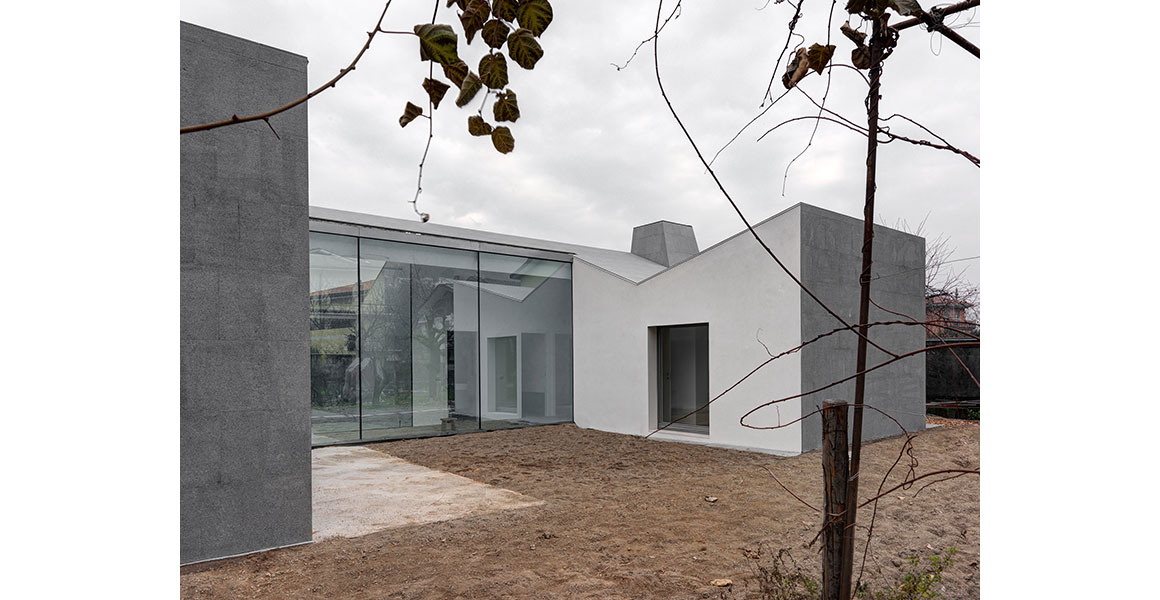
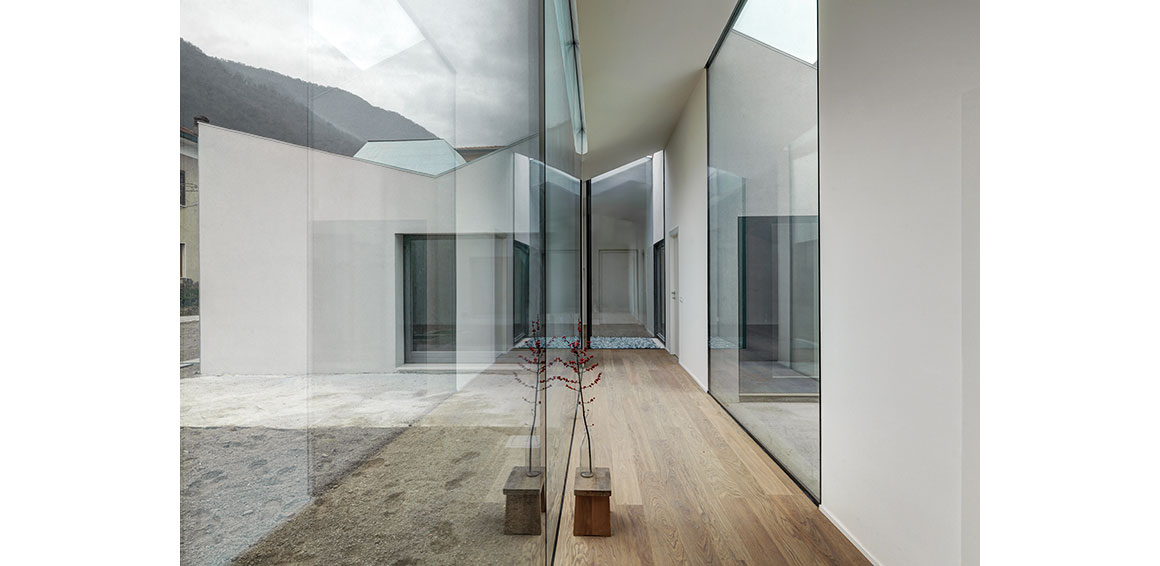

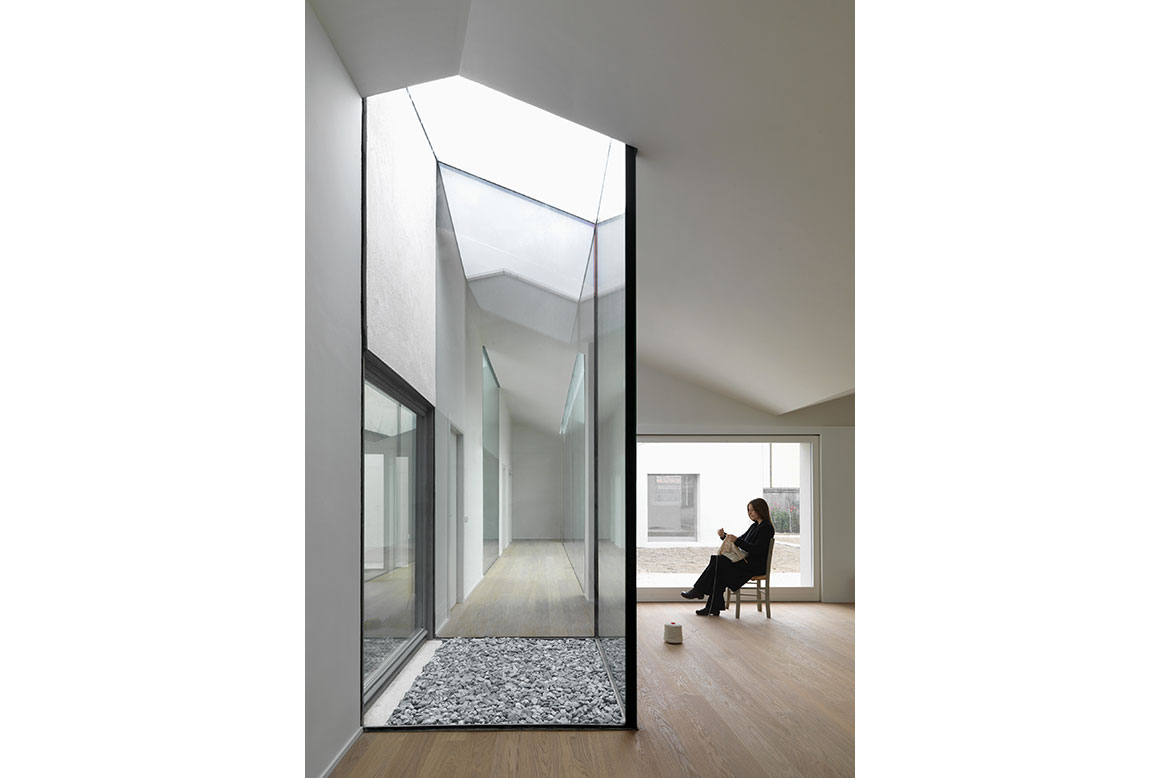
In ‘The House for the Christian Family’, the Italian architect Cesare Cattaneo assumed a growth hypothesis of the building organism. Today, assumptions about the evolution of the family unit require a paradigm shift away from this. This entails deep reflection about housing models to accommodate our changing requirements.
What is proposed here enables the home to survive subsequent configurations, at least for some key spaces of the house. But it is also an organism with a spatial structure that is able to grow in the future too.
So, the project is not completely saturated by the volume allowed for the lot; rather it occupies it in the manner of a matrix, which leaves voids in the plan and arranges the rooms along a north-south axis, waiting to be completed and added to in the future.
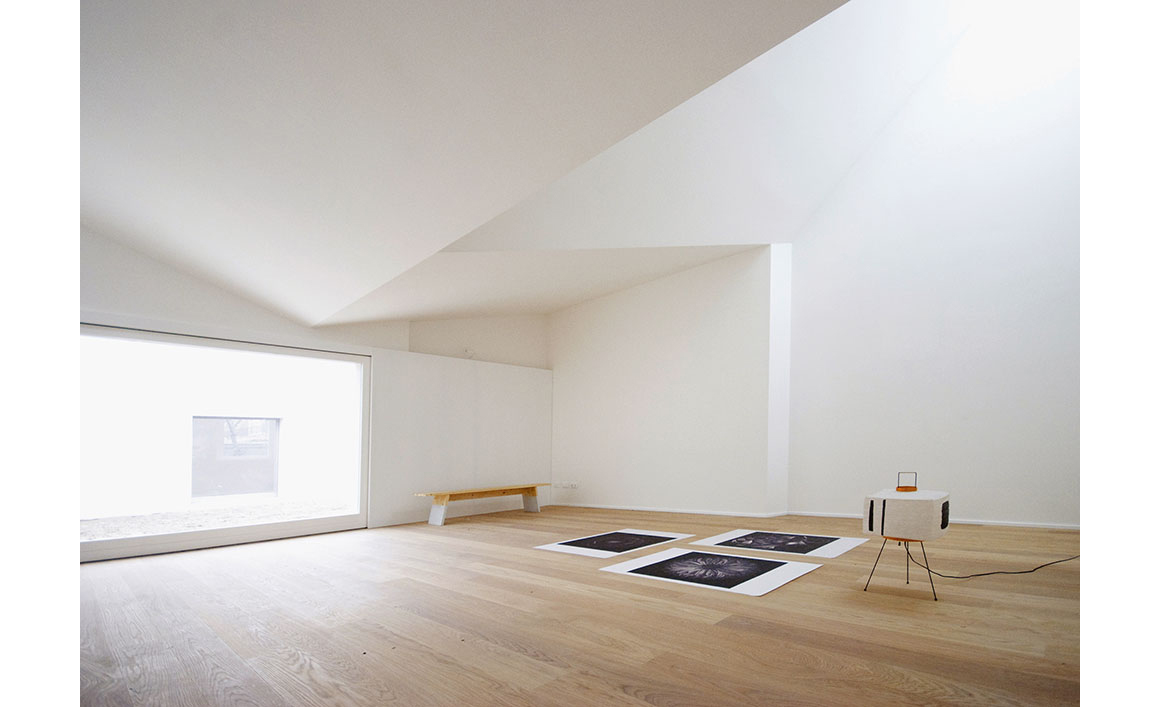
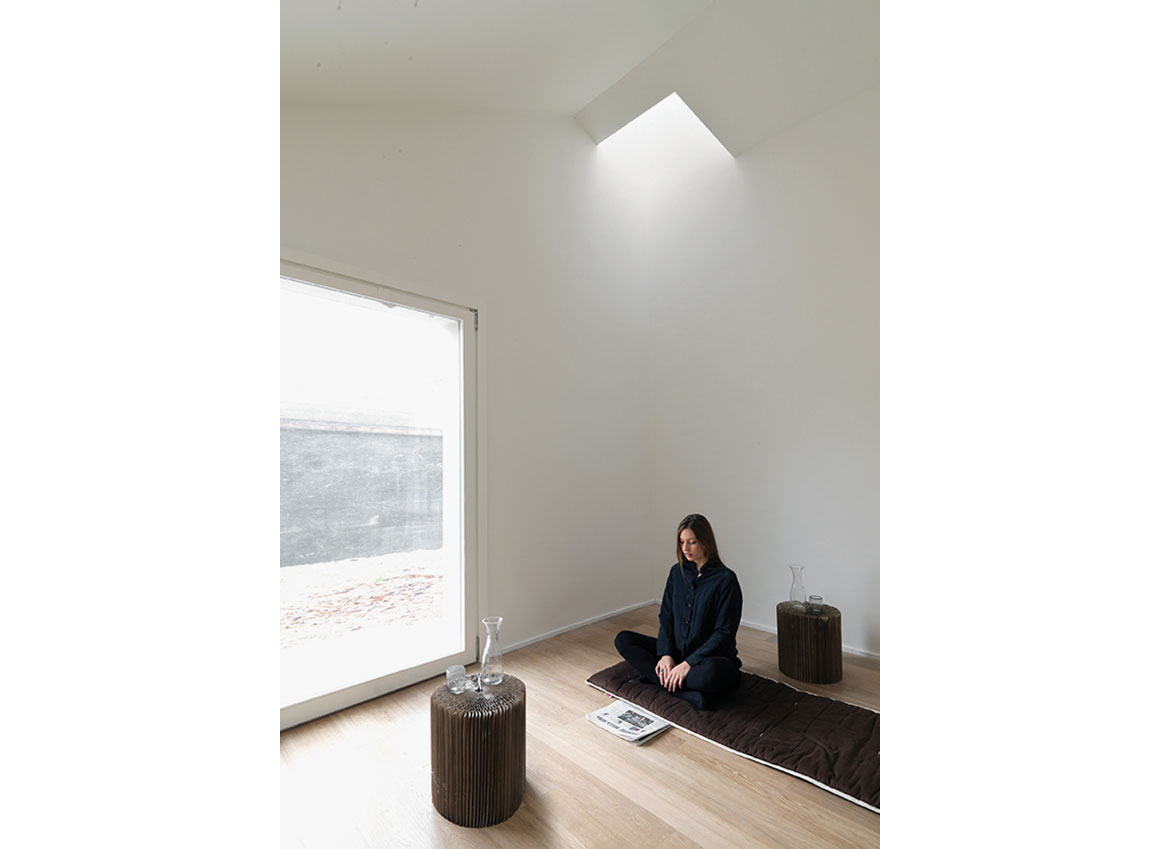
Project: Wiggly House / Location: Como, Italy / Architects: Franco Tagliabue Volontè, Ida Origgi – ifdesign / Collaborator: Mattia Cipriani, Massimo Hu, Elena Calvano / Structural engineer: Ing Marco Torchiana / Gross floor area: 150m² / Granite stone: Lombarda Granit / Laminated glazed windows: Vetro G / Azulej ceramics by patricia urquiola: Mutina / Completion: 2015 / Photograph: ©Andrea Martiradonna (courtesy of the architect)



































