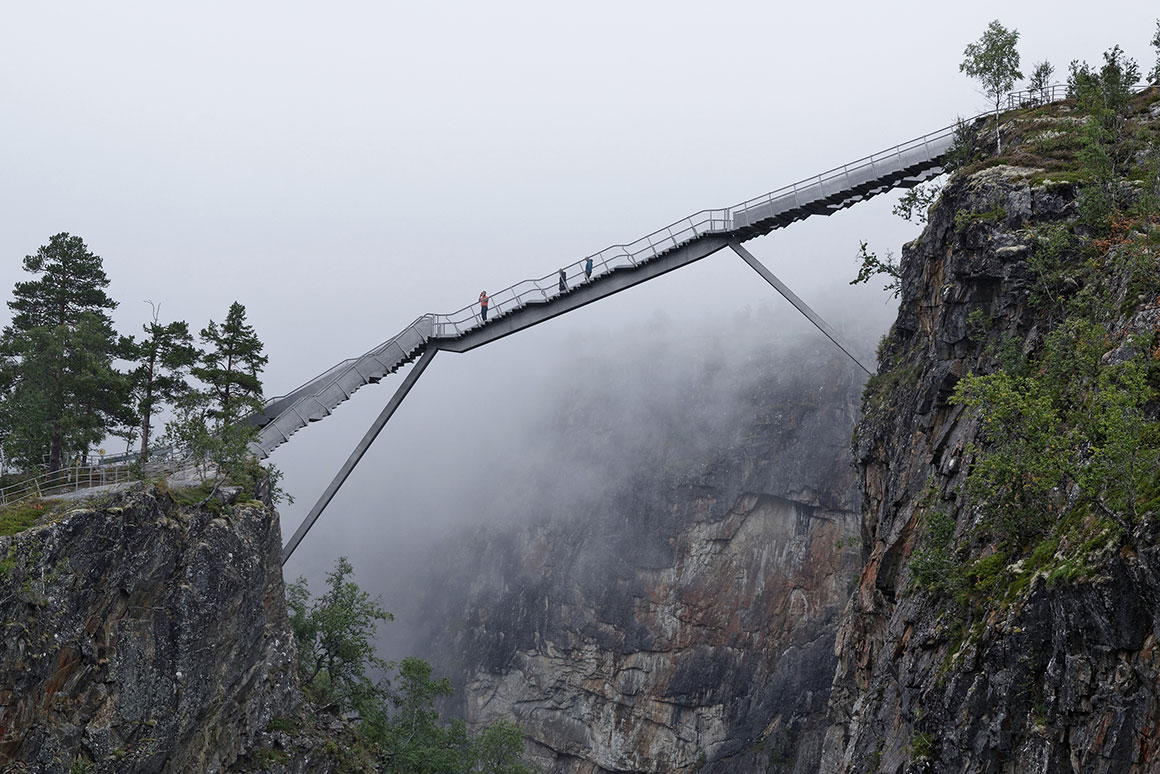A safer, more accessible way to Norway’s major natural landmark
Carl-Viggo Hølmebakk Arkitektkontor
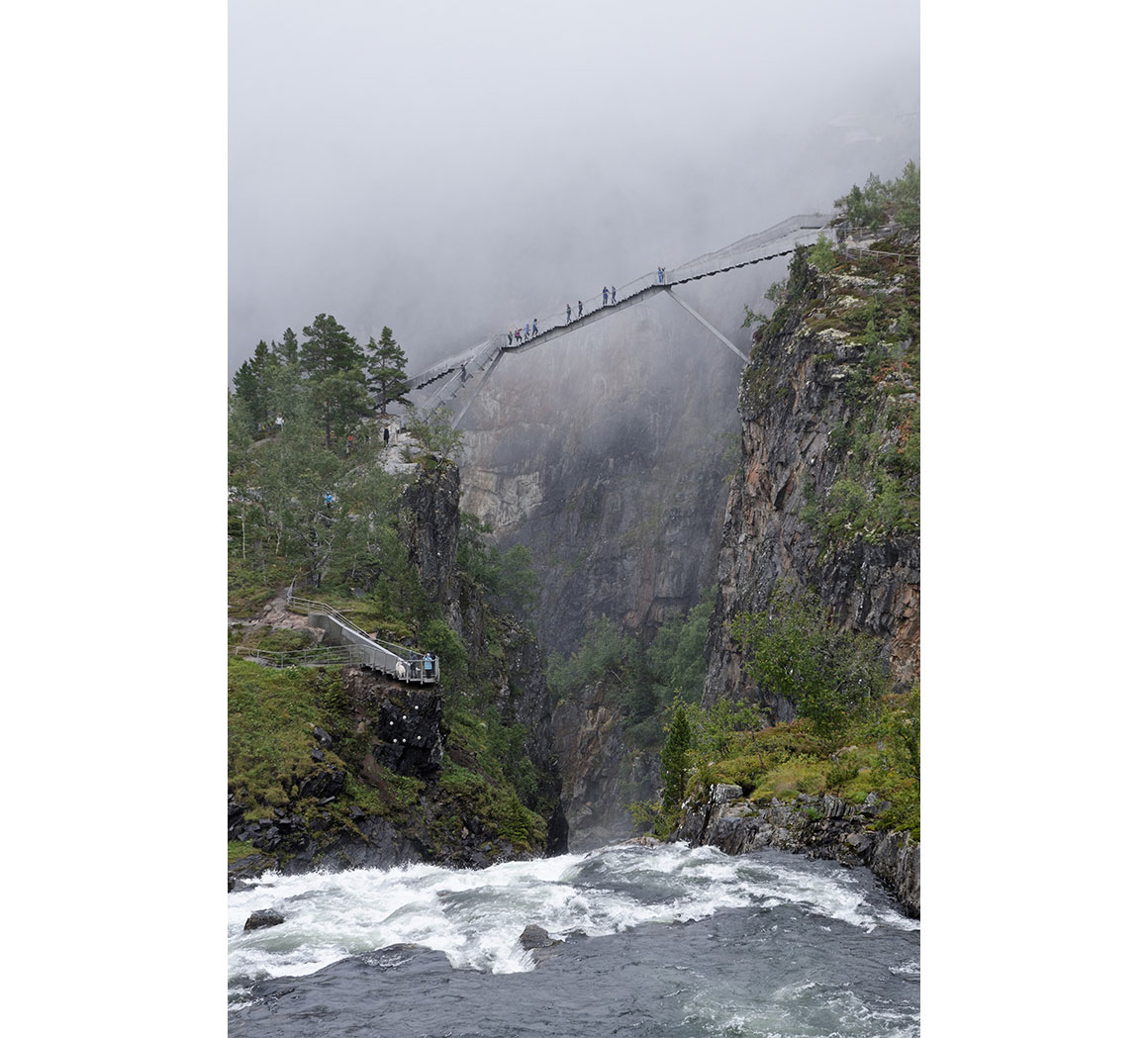
Vøringsfossen is the largest waterfall in Norway and has been a tourist attraction since the early 1800s. The waterfall can be seen from several lookout points along the dramatic edge of a deep canyon. Despite being one of the most visited attractions in Norway, the area was inaccessible and dangerous, and the scene of several tragic accidents. Large amounts of foot traffic had led to the terrain being severely worn down.
Besides the creation of a stair bridge, this project contains over one kilometre of fences, several lookout platforms and small bridges, two service buildings, and a visitors’ centre with a café and shop.
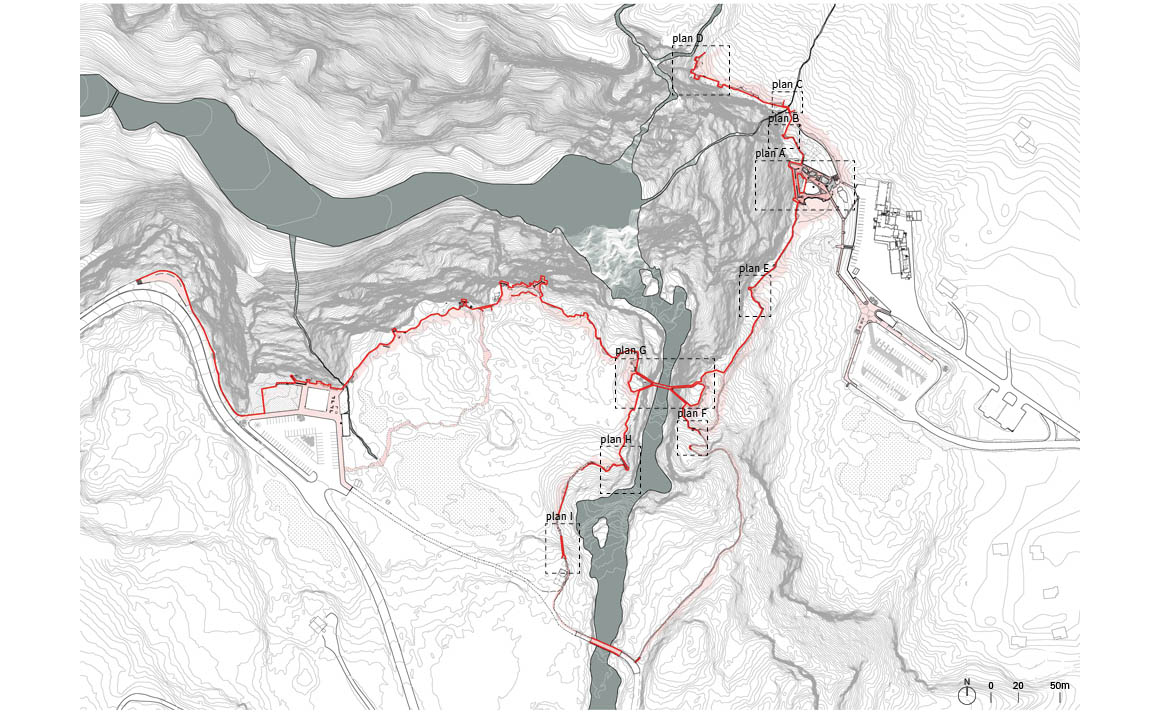
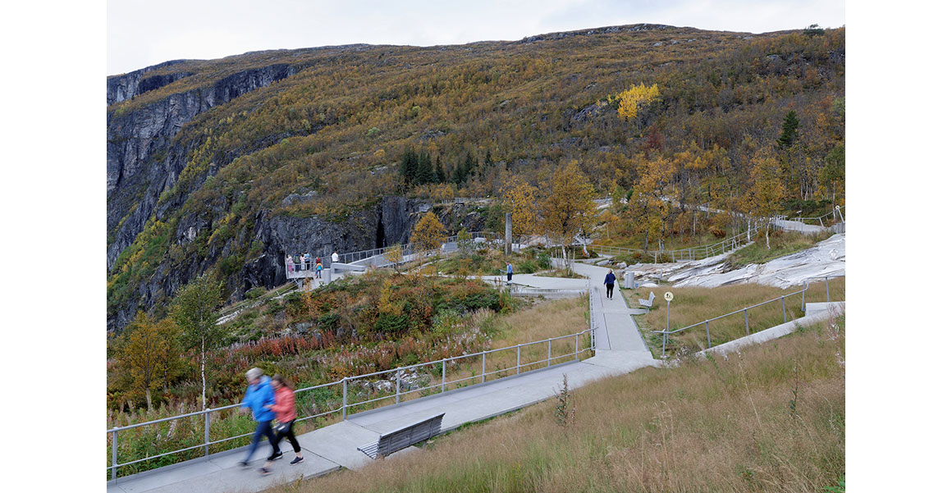
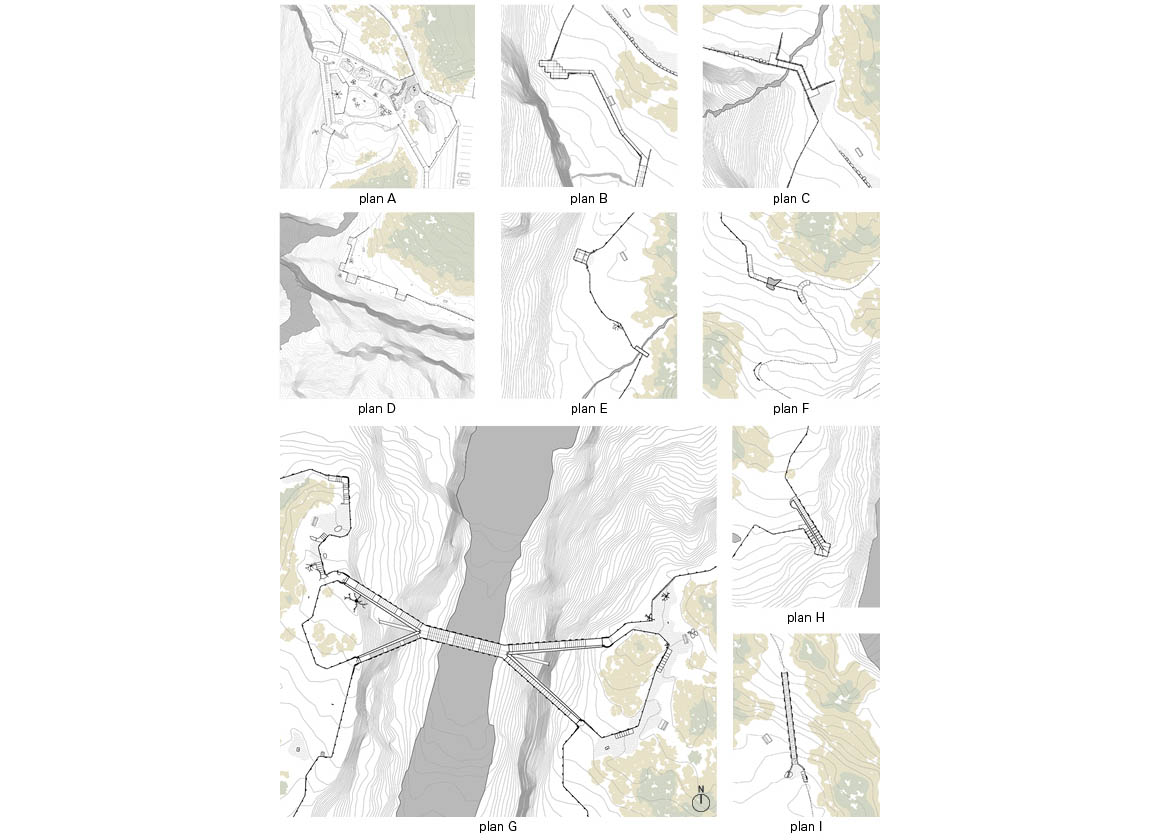
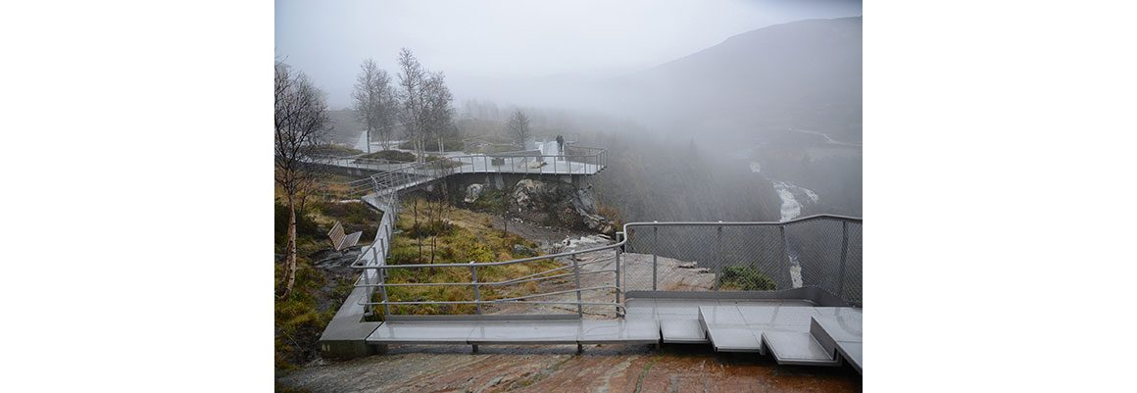
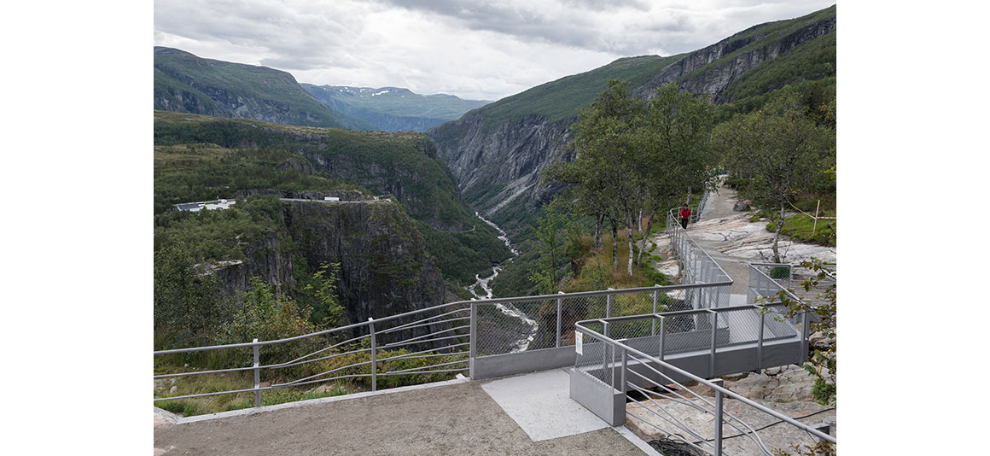
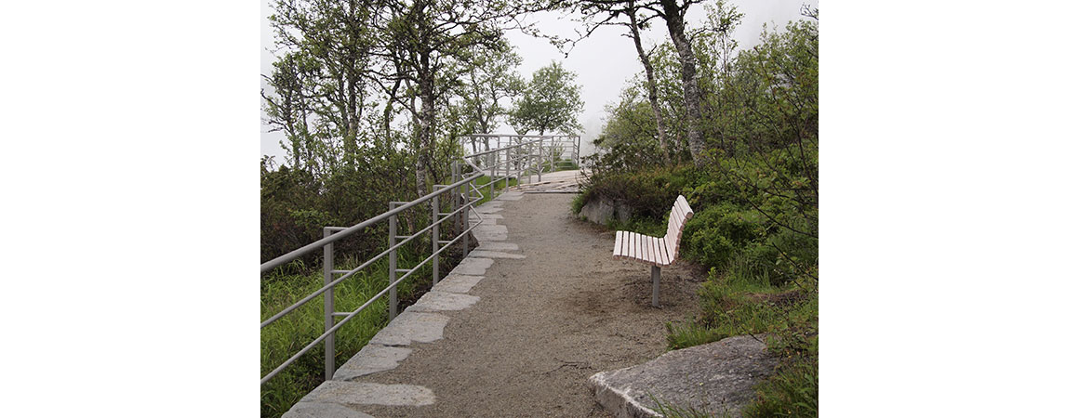
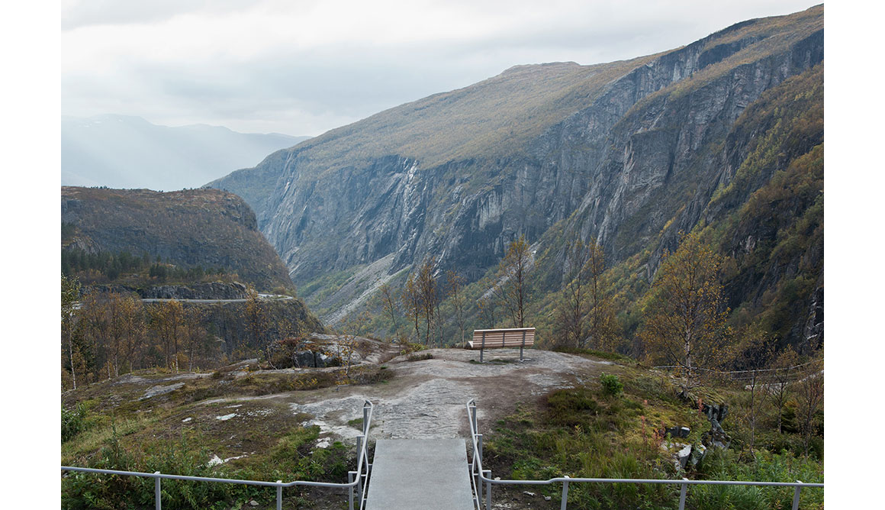
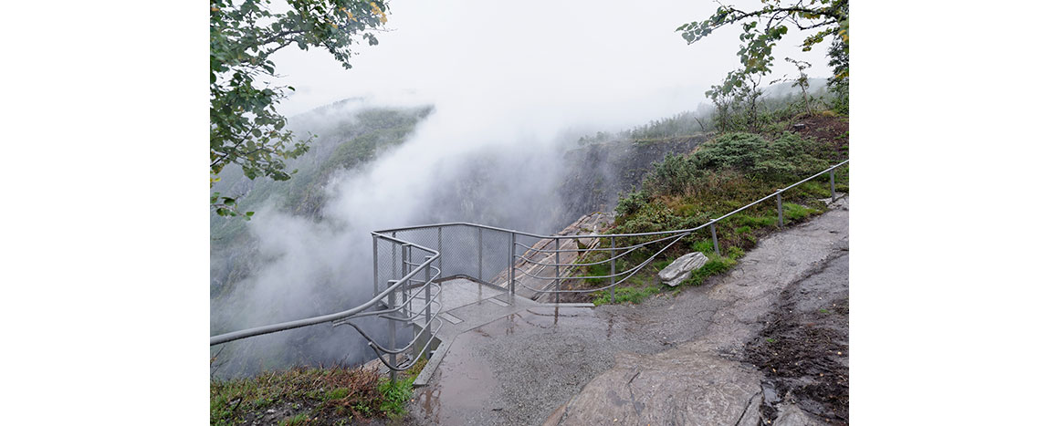
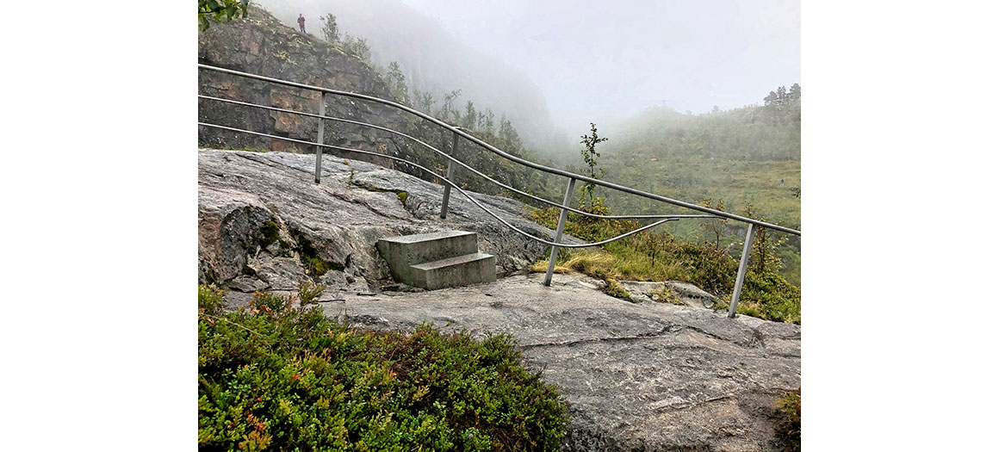
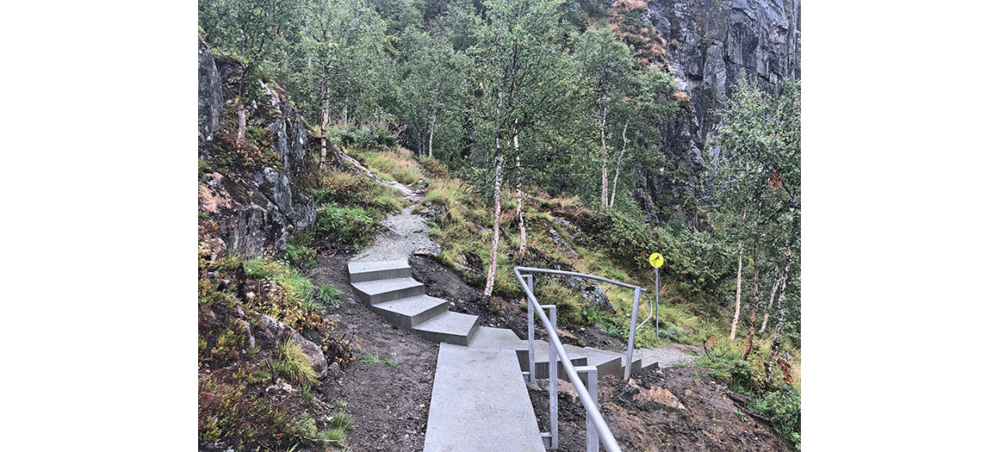
Concept, context and strategy
During the design process there was an unusually close interaction with the site and terrain. Most of the design was done on site by stringing up ropes and making physical 3D drawings at 1:1 scale in the field. The ropes were then scanned and digitized, providing exact coordinates and terrain profiles for developing the project further using 3D software. This allowed the project to be built while keeping terrain alterations to a minimum.
An important design criterion came from the geologist, who set a guideline for all foundations to be set back 1.5m from the canyon. This requirement led to certain material choices, where constructions that cantilever over the cliff’s edge are made of prefabricated steel, while foundations and floor surfaces are set back and made of in-situ concrete, precisely adapted to the terrain.
Despite taking strong cues from the existing topography, the project was not conceived merely as a consequence of the site conditions. Rather, the architects’ ambition was to form clear, characterful places along the path as architectural reactions to the landscape.
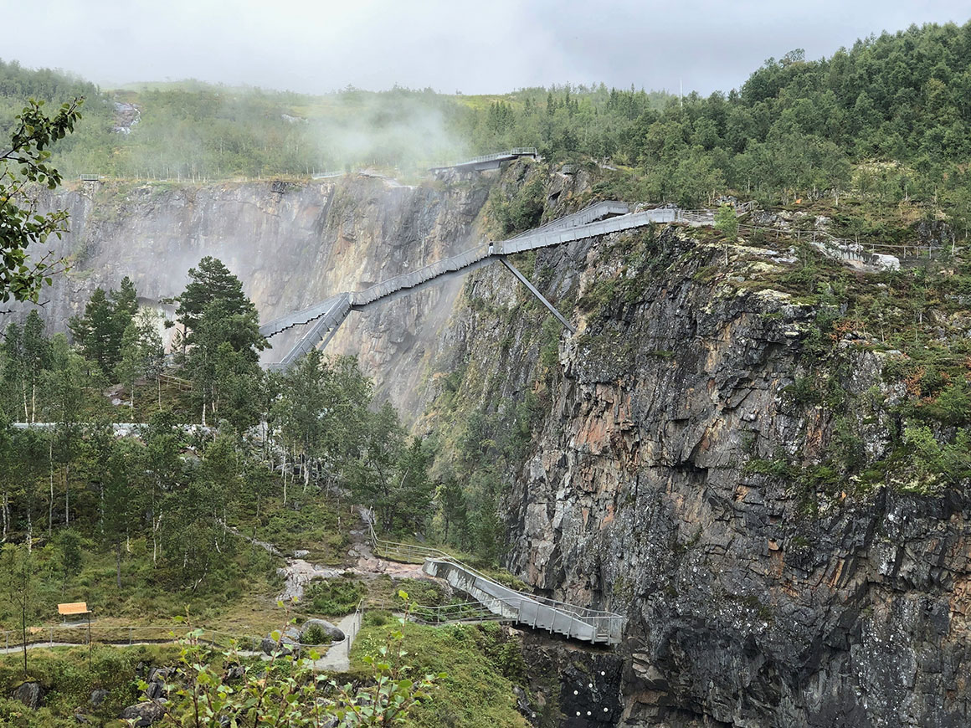
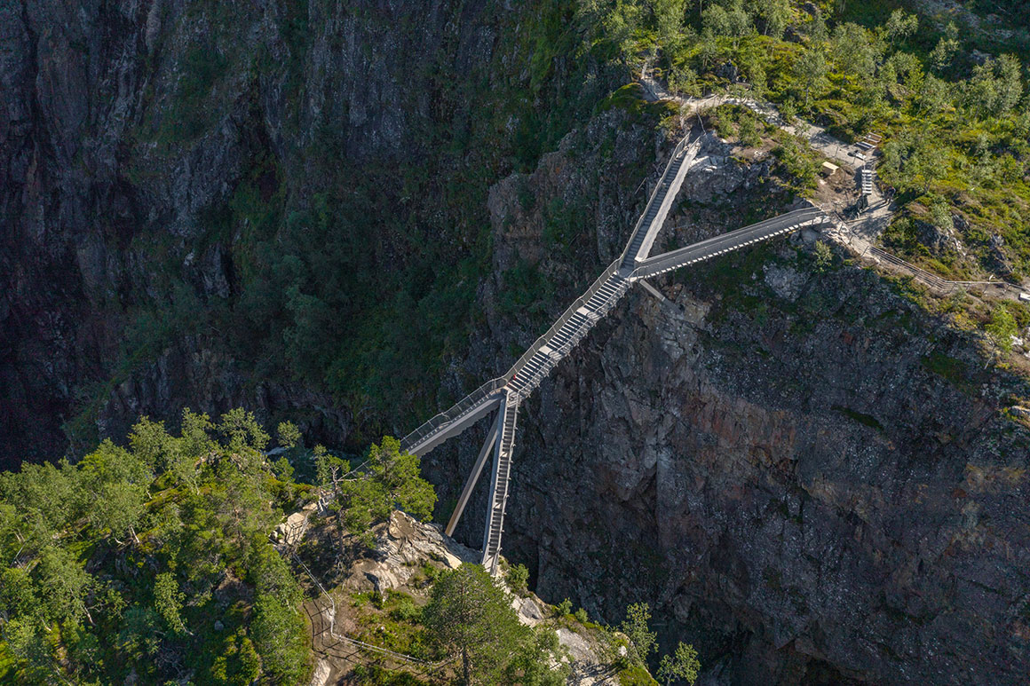
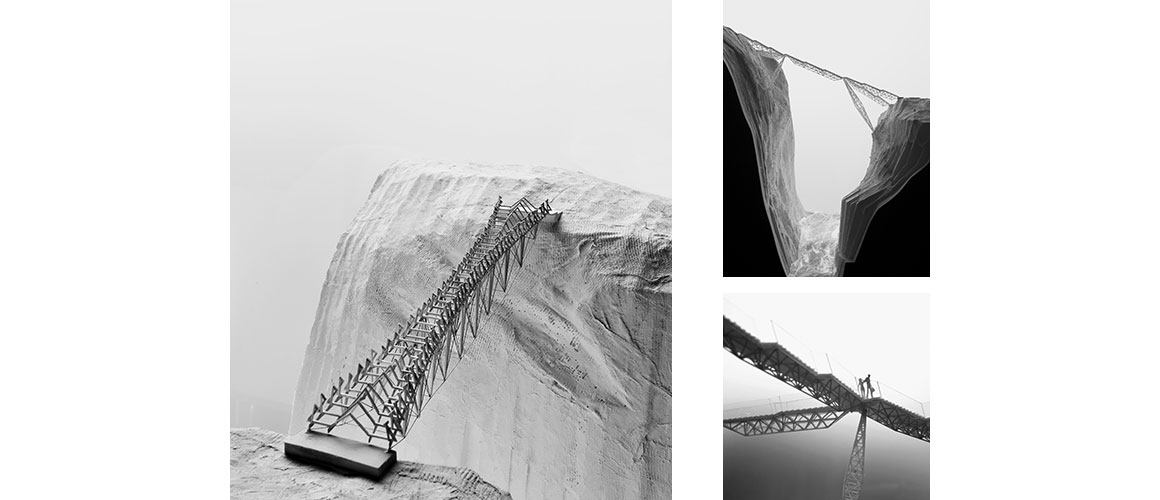
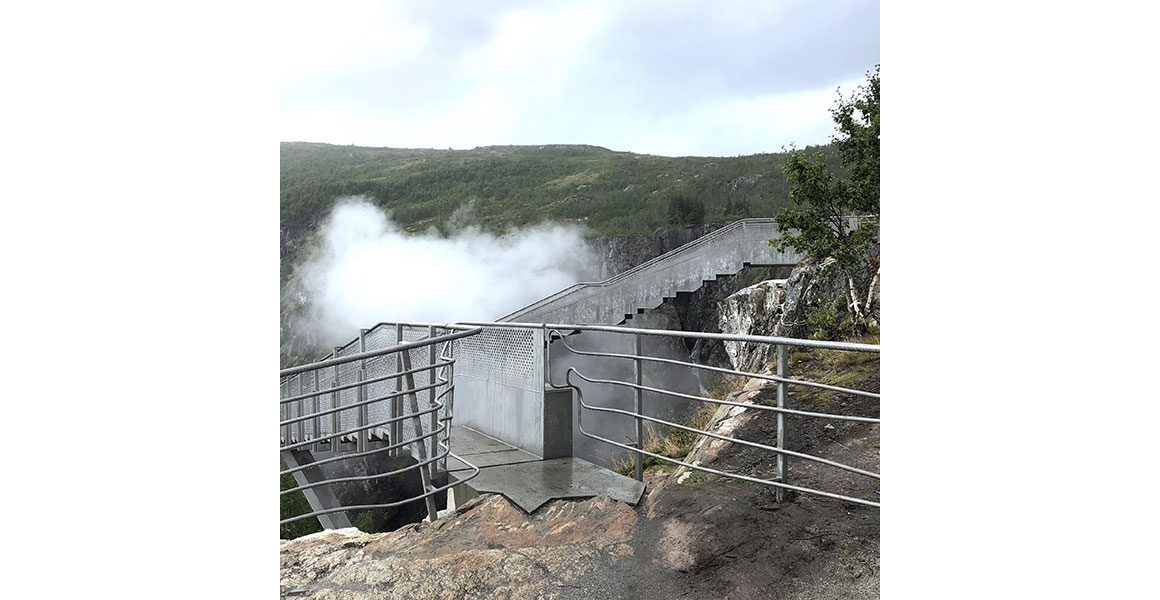
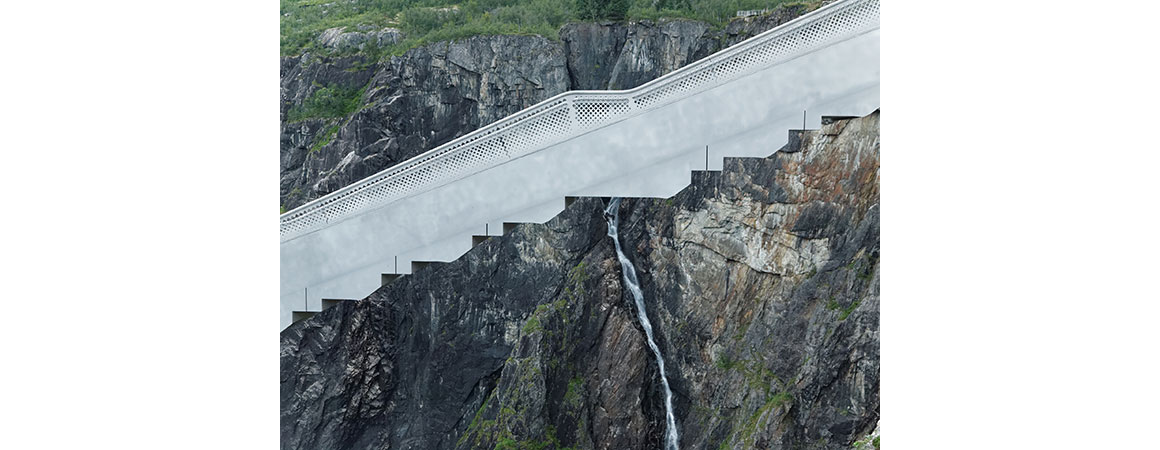
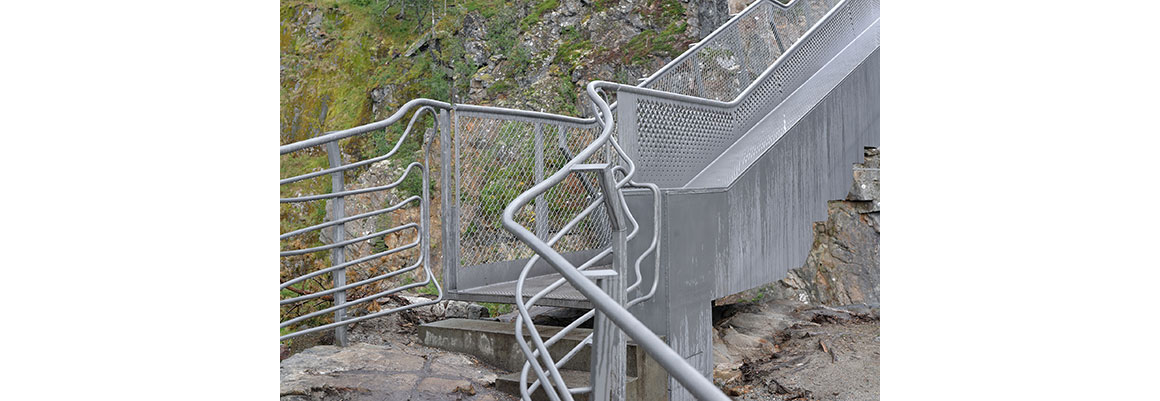
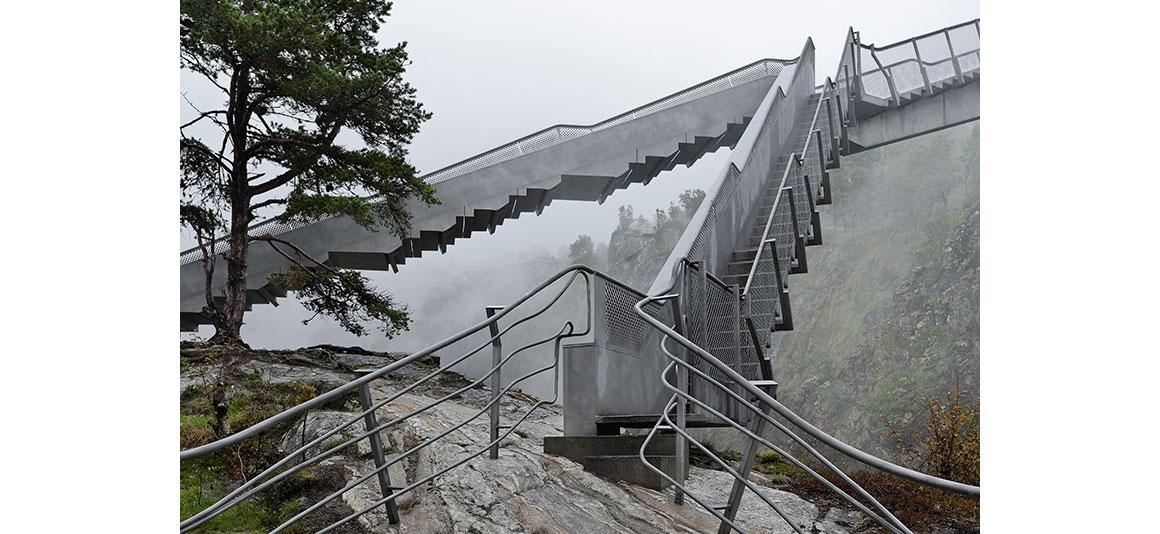
Construction, materials and structure
All steel constructions on the project are sandblasted stainless steel. These were prefabricated in segments and mounted, mainly by helicopter, before being welded together and sandblasted. The bridges and lookout platforms have floorplates of 6mm stainless steel fixed onto different frame structures with dimensions varying from 50mm x 50mm hollow sections, to the main beams of the stair bridge of 300mm x 800mm.
The paths and places in the terrain generally follow their existing networks. The continuous safety fence acts as a wayfinder throughout the project. Smaller stairs and steps increase accessibility across the uneven terrain, and certain areas have been made universally accessible. Areas with signs of wear, storage fields and disused road structures are now to be revegetated with local plant species, restoring them to their natural state.
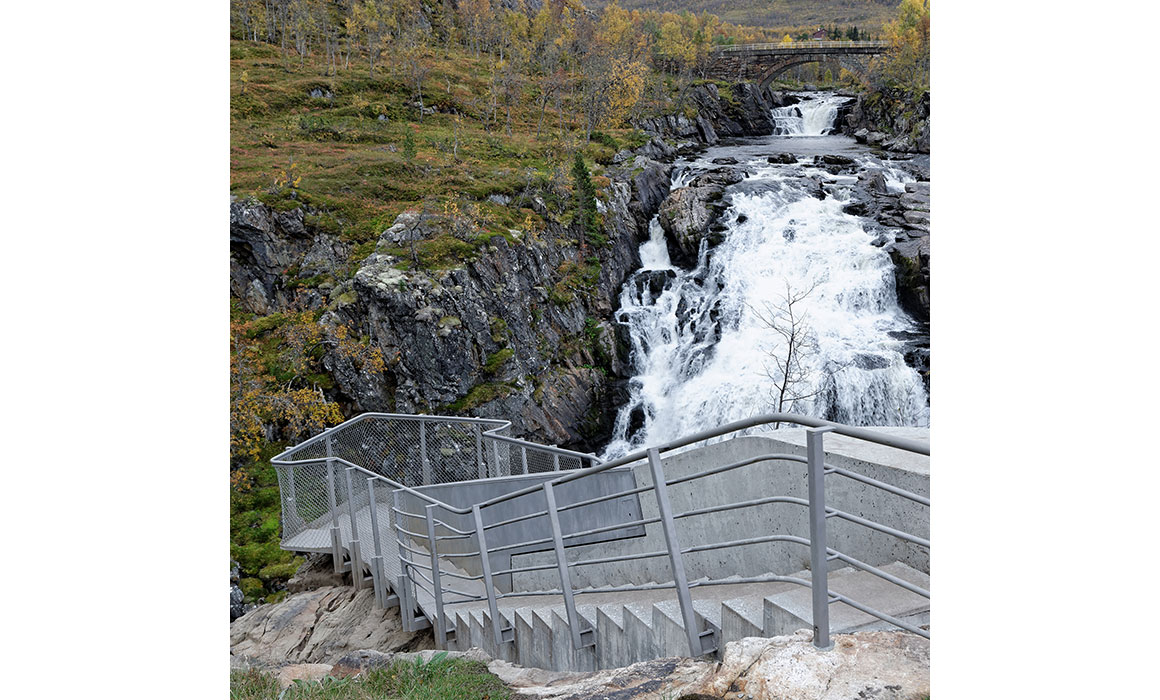
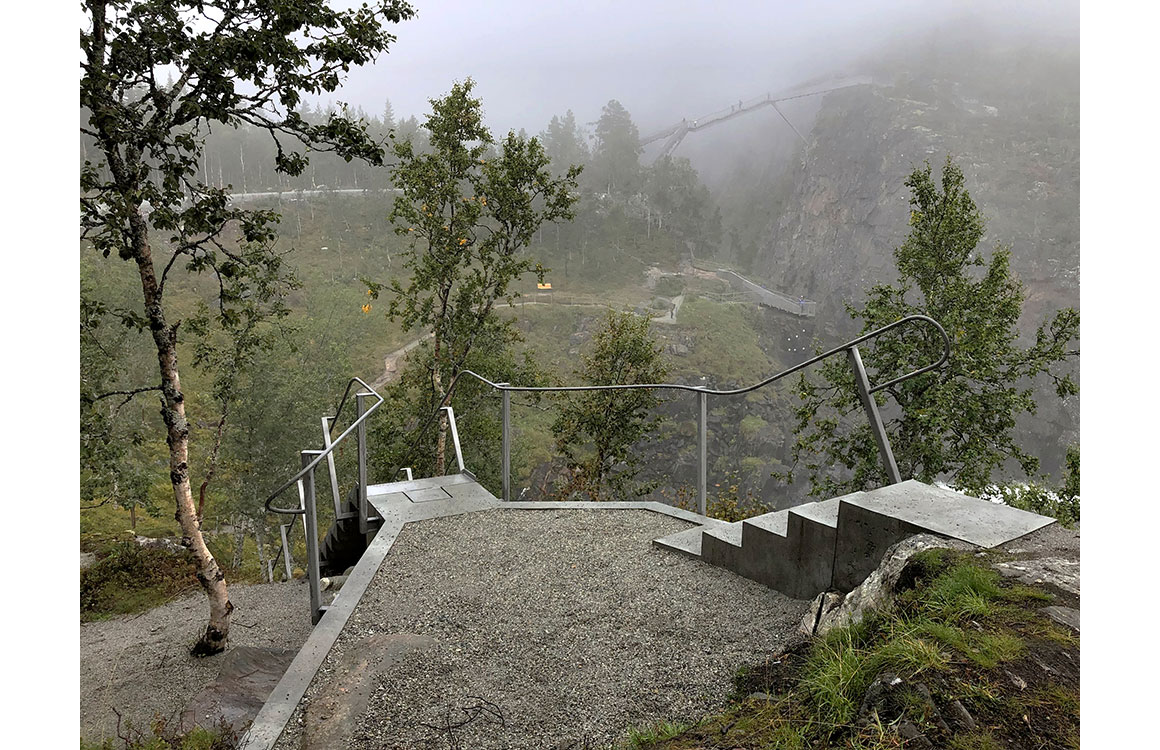
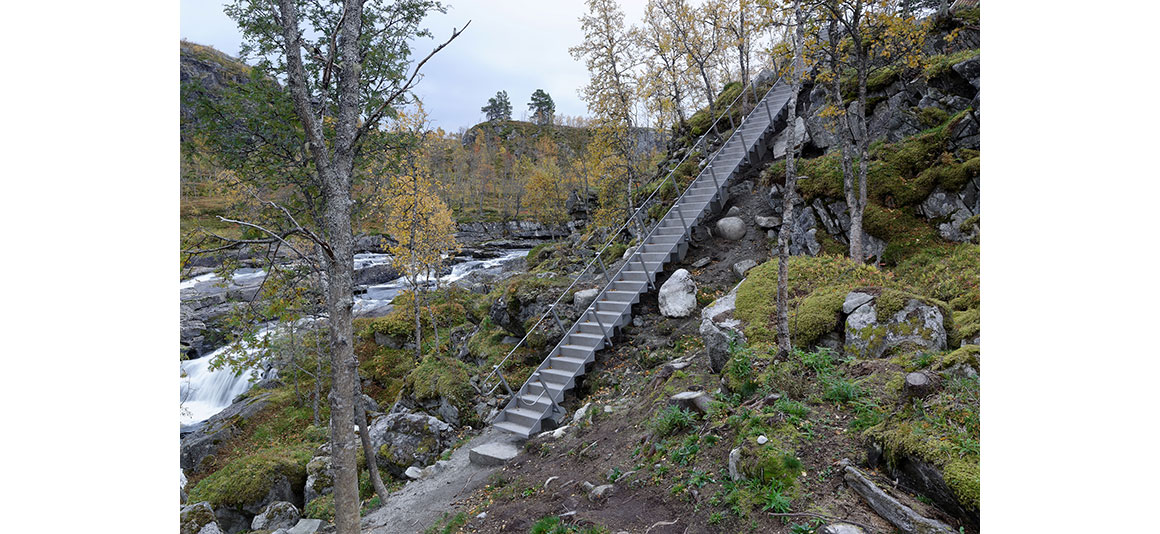
Project: Vøringsfossen Waterfall Area / Location: Vøringsfossen, Eidfjord, Norway / Architect: Carl-Viggo Hølmebakk / Project team: Carl-Viggo Hølmebakk, Rickard Riesenfeld, Hilde Rostadmo, Anette Bringsverd, Quentin Le Guen-Geoffrey, Lone Sjøli, Jan Martin Klauza, Stefan Hurrell, Niklas Lenander, Halvard Amble, Elisabeth Øymo / Structural engineering: Dok. Techn. Kristoffer Apeland AS / HVAC: Norconsult / Services engineer: Norconsult / Geotechnical engineer: Multiconsult / Traffic engineer: Multiconsult, Structor / Landscape engineer: Villvin landskap / Site area: 188,000m² / Research: Norwegian Institute of Bioeconomy Research (NIBIO) / Construction advisor: Finn-Erik Nilsen AS / Contractor: Mesta AS, O L Kythe AS, Consolvo AS / Completion: 2020 / Photograph: ©Carl-Viggo Hølmebakk, ©Per Berntsen, ©Norfilm(courtesy of the architect)
