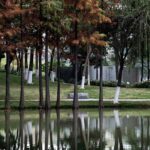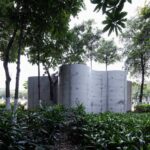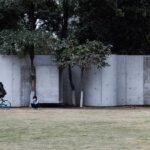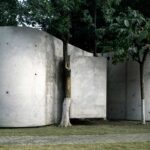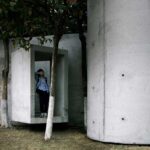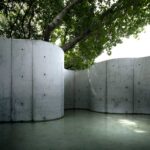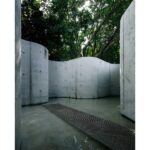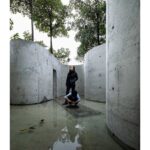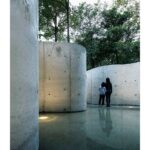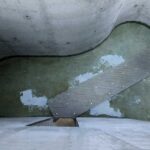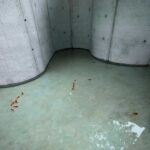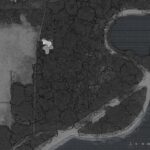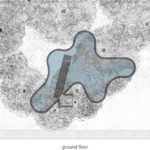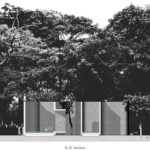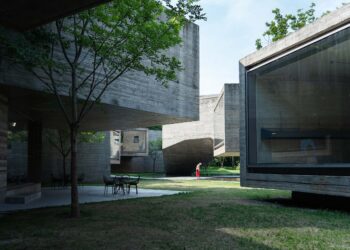TAOA architects’ artistic installation celebrates the nature of empty space
비어있지만 가득 차 있는 추상적 풍경
TAOA
.

.
Void Garden is a spatial outdoor public art installation, exhibited at the “Expanded Theater / 2020”, exhibition in Nanhai, China. As the only architect participating in this exhibition, TAOA collaborated with artist Wu Didi. The curator’s brief was for each creator to design a public artwork that the audience could participate in. Only eight days were available in which to complete the construction on site, and all costs and expenses were limited to 160,000 yuan, setting the financial boundaries.
중국 난하이에서 열린 ‘확장된 극장/2020’은 포산시의 천등 호수 공원에서 진행된 관객 참여형 전시회로, 설치 기간은 8일, 예산은 16만 위안 정도가 주어졌다.
행사에 참여한 유일한 건축사무소 TAOA는 예술가 우 디디와 합작해 야외에 공공 설치 미술품을 만들었다. 공원 가장자리에 세워진 작품은 숲, 공원, 도시와 소통하고, 색다른 공간 경험을 제공한다.
.


.
The design began by considering the specific environment, Qiandeng Lake Park, which is located in the city center and is an important leisure place for Foshan citizens. This particular project location was at the edge of a dense forest, so it became a goal that the spatial installation should “talk” with this forest, park and modern city, offering an instantly different, almost spiritual experience.
The structure was built in the hope that this simple space, a space void of any content, which makes the park or even the whole city, full of complex content, seem empty. Except for the natural element of water and air, this empty place offers people who enter a pure world for themselves alone. If visitors enter in a relaxed state, they will be able to envisage a different world, one which has a special rhythm, being broken down into the most basic elements and showing a basic state behind the complicated outside world.
.




.
현장에 있는 나무 위치를 모두 파악해 구조물이 나무와 자연스러운 조화를 이루도록 했다. 노출 콘크리트 외벽은 나무 사이로 흐르는 물처럼 굽이굽이 휘어져 있다. 곡선 벽은 차갑게 느껴지는 노출 콘크리트에 부드러운 분위기를 더하며, 내부에 독특한 구조와 숨은 공간을 만들어낸다.
벽 한쪽에 튀어나온 작은 출입구는 1㎡ 면적에 60cm 너비로 한 번에 한 사람만 지나갈 수 있다. 내부로 들어가면 외부와 완전히 단절된 공간이 나타난다. 바닥은 맑은 물로 가득 채우고, 구멍 뚫린 스테인리스판을 수면과 같은 높이에 두어 물 위를 걷는 듯하다. 방문객은 물과 공기라는 자연 외에 아무것도 없는 이곳에서 오로지 자기 자신만 존재하는 순수한 세상을 경험하며, 마치 도시가 텅 빈 듯한 느낌을 받는다.
.


.
The architects chose fair-faced concrete to define an “indestructible boundary” and creating a perceptible “isolated” world. The free form then extends into the bush around the trees, making the concrete look softer, and the inner space is transformed and hidden, forming an abstract landscape.
At the site, the designers mapped the specific location of the trees, in the hope the structure will complement these trees in a humble manner. The structure was placed in the crevices between the trees, making it seem to grow freely like running water. Near one side of the path, a 1m square entrance appears on the wall, opening with a width of 60cm to connect the two worlds of inside and out. This can only be passed by one person at a time. The bottom of the space is filled with clear water, and the hollow stainless-steel plate sits on the same elevation as the water’s surface, so walking on it is just like floating on water.
.


.
하늘이 머리 위에 떠 있고 나무가 발아래에 고스란히 비치는 이곳은 사계절을 담는다. 언뜻 보면 비어있지만 사실은 풍경으로 가득 차 있다. 사람들은 틈 사이로 보이는 바깥을 감상하며 세상 밖 또 다른 세상을 발견한 듯한 느낌에 취한다.
기능이 사라진 건축물에서 구조적 상상력은 무엇이고, 실재하는 형태로 빈 공간을 구현하는 방법은 무엇이며, 예측 불허한 자연을 담은 무(無)의 공간은 무엇일까. 작품은 건축과 예술의 경계를 다시 한번 생각하게 한다.
.

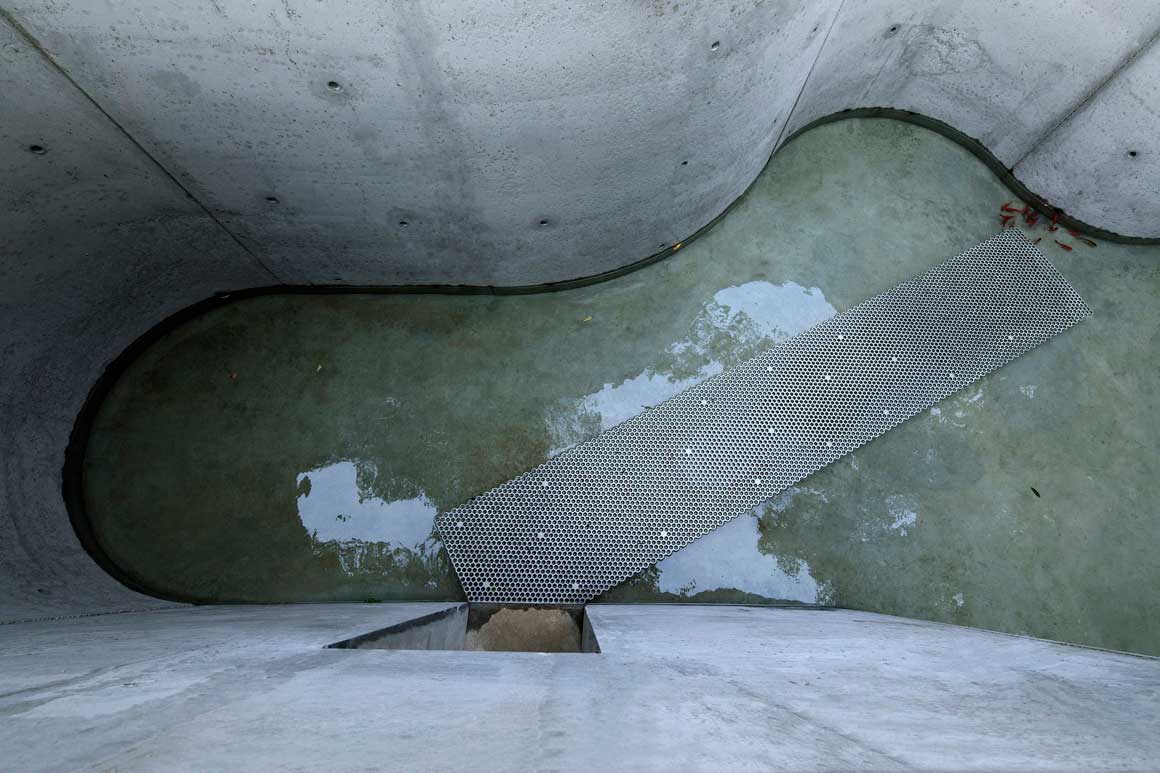
.
This project aims to make visitors rethink the boundary between architecture and art. If architecture is not required to serve a function, then what is it: structural imagination? A way of embodying nothingness through tangible entities, or a space about nothingness, elaborating on the unpredictable “being” of nature? Here, trees and sky are reflected above the visitors’ heads and below their feet, integrating the four seasons into the space. The void is in fact full of scenery. People view a filtered scene, through the gap, just as if they are discovering that there is a world outside the world.
.

.
Project: Void Garden / Location: Foshan, Guangdong China / Architect: TAOA / Lead architects: Lei Tao / Design team: Lei Tao, Wenzhi Wang, Xiangrui Meng / Engineering: TAOA / Landscape: TAOA / Consultants: TAOA / Collaborators: TAOA / Gross floor area: 39.6m² / Completion: 2020.1 / Photograph: Lei Tao





























