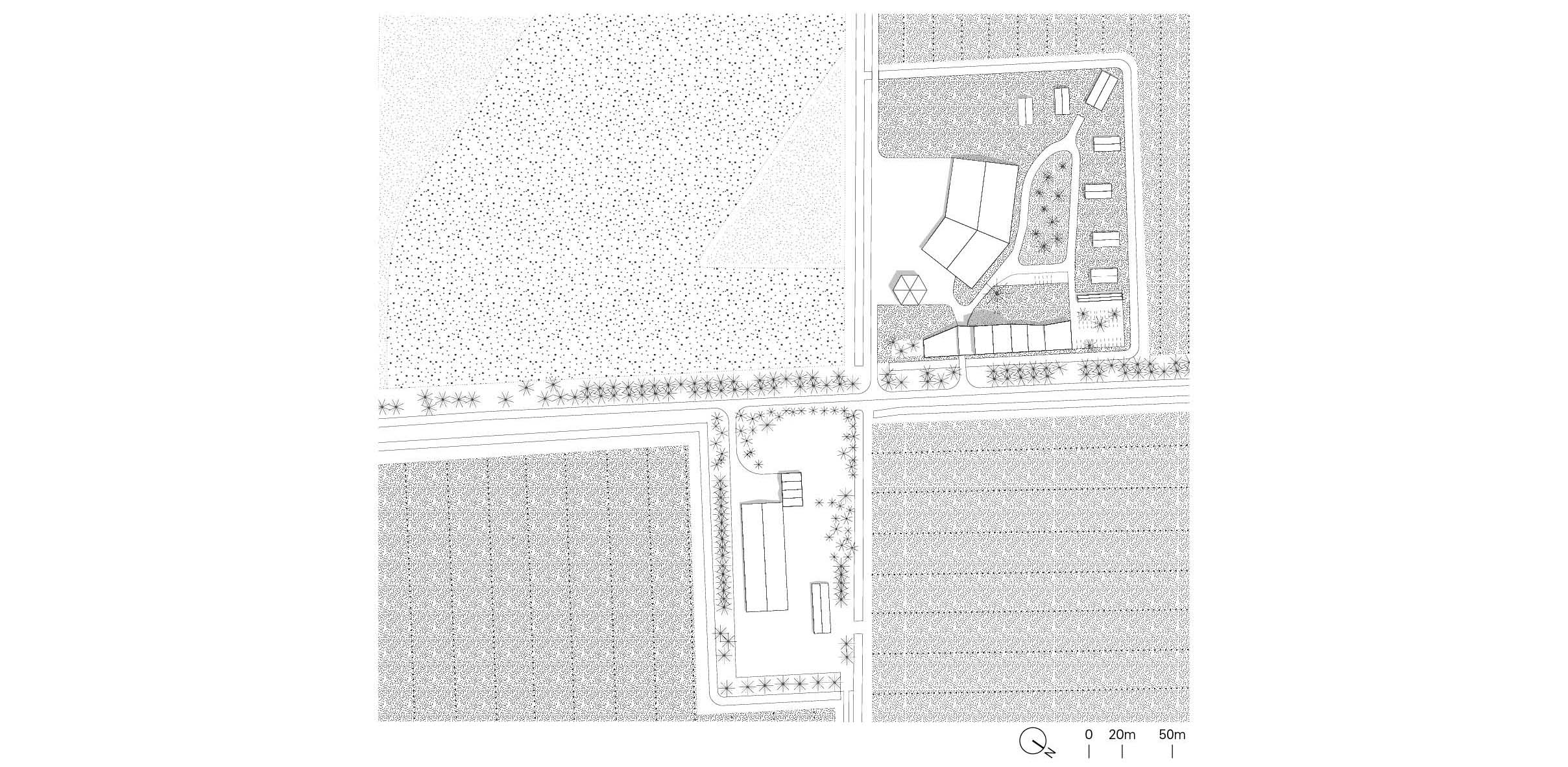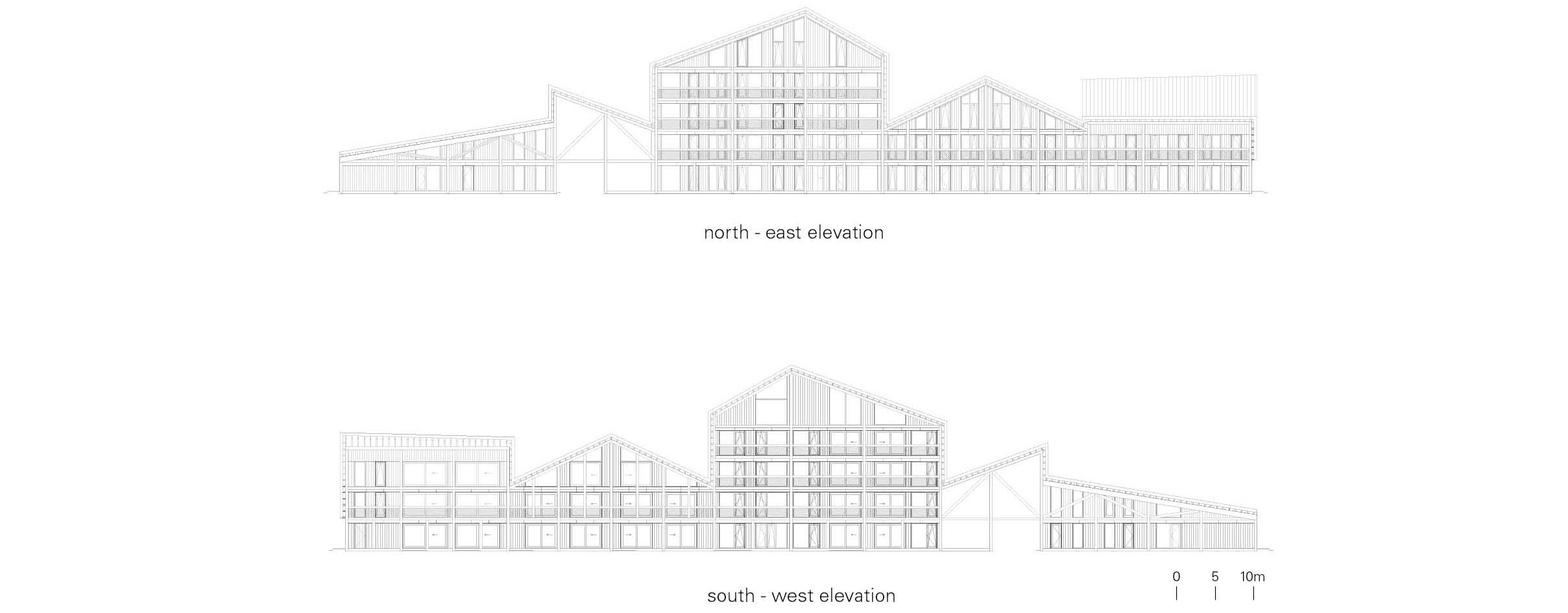A Gatehouse with 21 Apartments in a Farmyard
네덜란드 전원 풍경 속에 자리한 현대적 농촌 공동주택

Together with Vink Bouw, Leukehuizen.nl and Stadsboeren van Almere, KettingHuls has realized a residential building in the new farmyard of urban farmers Tom Saat and Tineke van den Berg in Oosterwold near Almere.
Oosterwold is a large expansion area between Almere and Zeewolde in which plans can be developed in accordance with a given set of rules; there is no spatial framework for this new district. Rather than being created top-down, in accordance with a comprehensive plan, Oosterwold is to develop organically through a multitude of initiatives that are allowed a maximum of freedom.
In this area, urban farmers Tom and Tineke acquired an Agricultural plot that will become part of their Stadsboerderij: a biodynamic farm with cows, agriculture and horticulture located in and around Almere.
암스테르담 동쪽에 위치한 알미르는 암스테르담의 인구 과밀을 해결하기 위해 조성된 계획도시다. 바다를 메워서 만든 간척지이지만, 도시 전체 면적의 40% 이상을 녹지로 조성하는 등의 노력 덕분에, 친환경적 신도시 조성의 모범 사례로 꼽히고 있다. 이러한 알미르 동쪽에서는 녹색도시를 넘어 스마트 녹색도시로 진화하기 위한 또 다른 시도가 이뤄지고 있다. ‘오스터볼트’라 불리는 4,300만m2 규모의 특별 지구를 조성하여, 녹지 속의 혁신적인 스마트업 타운을 만들겠다는 것. 그 목표에 걸맞게 이 지역에는 별다른 규제가 없다. 땅의 구획이나 용도조차도 미리 정해져 있지 않으며, 주변 자연환경을 해치지만 않는다면 누구든 원하는 땅에 원하는 건물을 지을 수 있다.



Urban farming is Oosterwold’s green backbone, both spatially and economically, 50 percent of the land will continue to be used for agriculture. Oosterwold is responding to a global trend towards locally, responsibly and sustainably produced food. The aim is for Oosterwold to fill about 10 percent of the regional food demand. Unlike before, urban farming will contribute to the restoration of the relationship between city and country and between people and food.
That is why Tom and Tineke could realize a residential programme as well as a number of agricultural buildings on their agricultural plot. They’ve been granted exemption from the nuisance restrictions imposed on agricultural activity near dwellings.
톰과 티네케, 두 명의 도시 농부도 그렇게 오스터볼트에 터를 잡았다. 이들이 인수한 농장 면적은 총 40만m2로, 그중 37만m2는 농사를 짓고 소도 키울 수 있는 농경지다. 이들은 나머지 3만m2에는 농장을 가꾸면서 자연과 더불어 살아가고 싶은 이들을 위한 주거공간 겸 지원 시설을 개발하기로 했다. 크게 7개의 단독주택과 21세대 규모의 공동주택 건물, 외양간과 헛간이 들어서는데, 그중 부지 가장 앞쪽에 자리하여 농장으로 진입하는 출입구 역할을 하는 건물이 바로 공동주택이다. 여러 개의 박공지붕 집이 연결된 모습으로, 전형적인 농가 주택을 연상케한다.




This is Vliervelden, living in a farmyard, in a gatehouse, next to the cowshed and the hay barn, part of 40 hectares of agricultural land.
The gatehouse consists of a residential building with 21 apartments, an entrance gate, a farmhouse and a shop for the sale of agricultural produce. Further down the yard, the farmer has issued plots for a number of ground-level dwellings. Inside the building envelope determined by KettingHuls, the farmhouse and the shop have been developed by contractor V.d. Heijkant. KettingHuls is responsible for the residential building and the entrance gate.
The silhouette of the gatehouse refers to the barns that pioneers once erected in the United States. It has a wooden façade and the balconies on the south side and the galleries on the street side are supported by a construction of Azobé solid wood beams and joists. The building is raised 30cm off the ground and its lower balconies and gallery are also made of wood. The façade is covered by Ayous wooden panelling and fitted with wooden window frames. A very pronounced red corrugated sheet roof covers the entire gatehouse, matching the cladding of the hay barn and cowshed.
The inhabitants of the residential building will take part in yard life. Among the tractors, the cows and the hay bales they will live together around the apple orchard, surrounded by the urban farmer’s fields in which work is in progress.




건물은 총 21세대의 주거공간과 농장 생산물을 보관하고 판매하는 공간으로 이루어져 있다. 이중 주거공간은 50~140m2까지 다양한 면적으로 구성되어, 자신의 가족 수에 맞춰 선택이 가능하다. 여러 세대가 모여있다는 점만 제외하면, 과거의 농가 주택과 동일한 구조다. 전형적인 농가 주택보다 규모는 커졌지만, 박공지붕이라는 형태적 요소와 목재를 적극적으로 활용하여 거대함보다는 친숙하고 편안한 분위기를 느낄 수 있다. 특히 집집마다 테라스를 마련하여 집안에서도 언제든 목가적 풍경을 즐길 수도 있다. 농가의 한적함과 이웃과 더불어 사는 즐거움을 동시에 선사하는, 그야말로 현대적인 농촌 주택이다.

Project: Vliervelden, A gatehouse with 21 apartments in a farmyard / Location: Oosterwold, Almere, The Netherlands / Design practice: KettingHuls / Architects: Daniëlle Huls, Monica Ketting / Project team: Prisca Arosio, Cristina Bestebreurtje, Alex Garcia Estelles, Daniëlle Huls, Monica Ketting / Contractor: Vink bouw / Engineering: Pieters Bouwtechniek / Building physics: LBP Light / Installation technology: Visietech / Client: Vink Bouw, Tom Saat and Tineke van den Berg (Almere’s urban farmers) / Program: 21 apartments (including 3 maisonettes) varying from 55m2 to 142m2 in usuable area / Gross floor area: 3,118m2 / Cost: EUR 3,880,000 / Completion: 2020 / Photograph: ©Sebastian van Damme(courtesy of the architect)



































