A cube on the slope in front of the Fjords
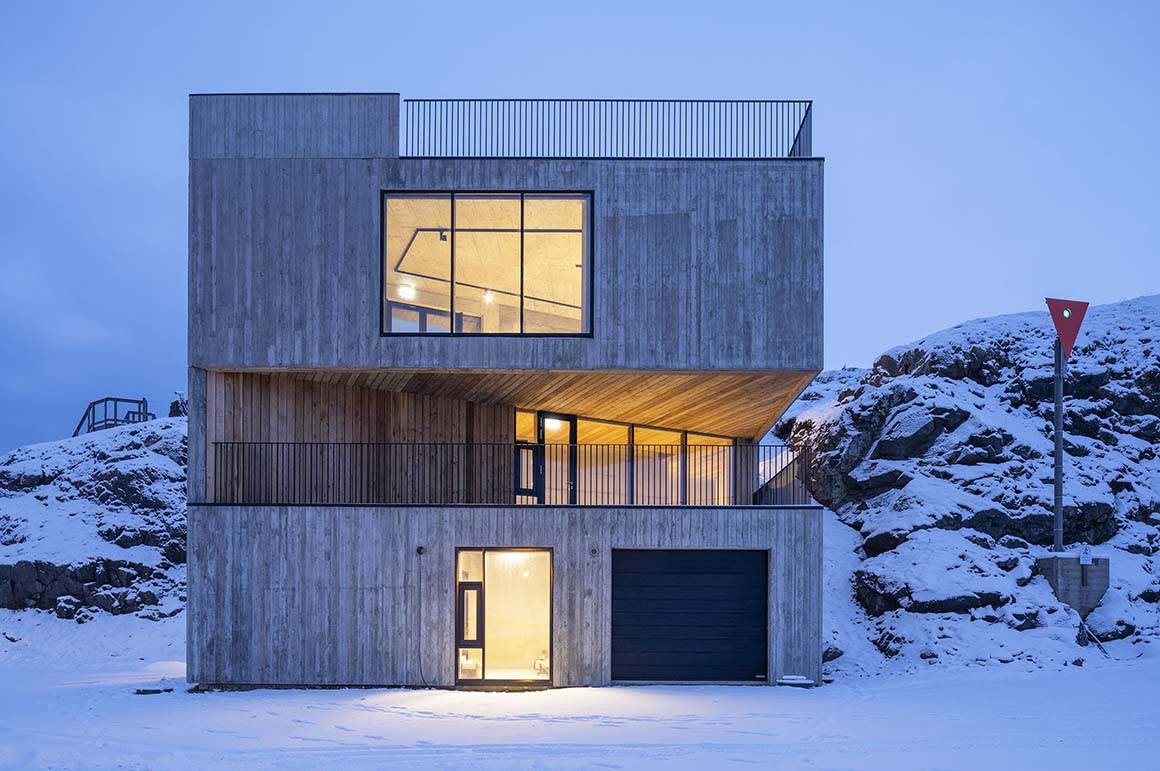
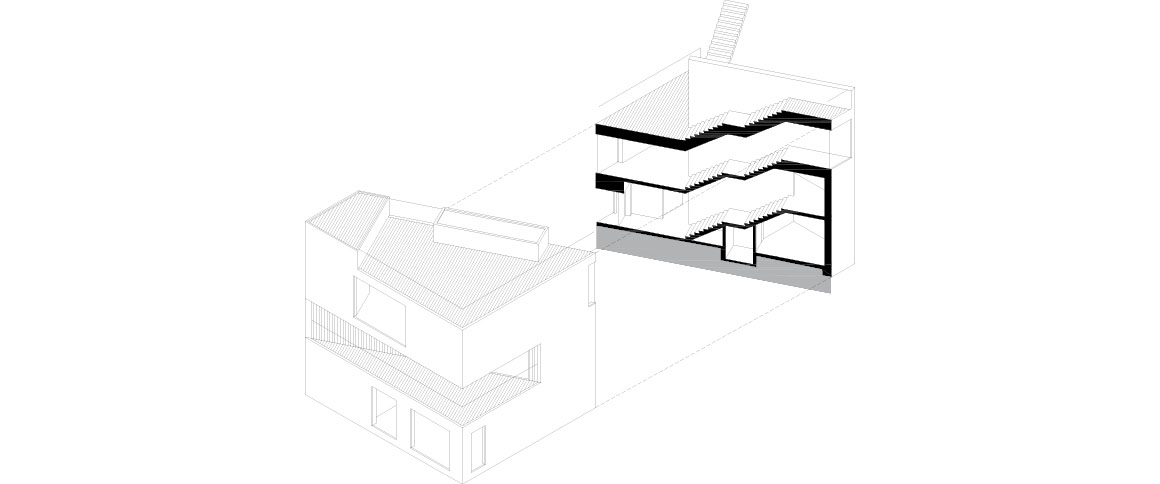
With the majority of the Iceland’s inhabitants living in the southwest, Borgarfjordur Eystri is truly remote, in the northernmost fjord of the East Fjords. Iceland has a population of 360,000 people and is visited by over two million tourists each year – 40,000 of whom venture each year to this remote spot.
The Visitor Centre is situated on the outskirts of the tiny village of Bakkagerdi, inhabited by only 130 people. In 2015 the municipality held an architectural competition for a building on the waterfront, serving the needs of fisherman and harbor authorities as well as tourists. The area has an extensive birdlife, with migratory birds such as eiders and puffins gathering in the summertime.
Placed just a couple of meters above sea level overlooking Borgarfjordur Eystri, the Visitor Centre appears as a precise, cube-shaped monolith where alternating sections have been cut away to allow for outdoor spaces around the building. A diagonally positioned staircase connects all three floors, separating each into an interior and an exterior space and allowing the cube to wedge naturally into the landscape.
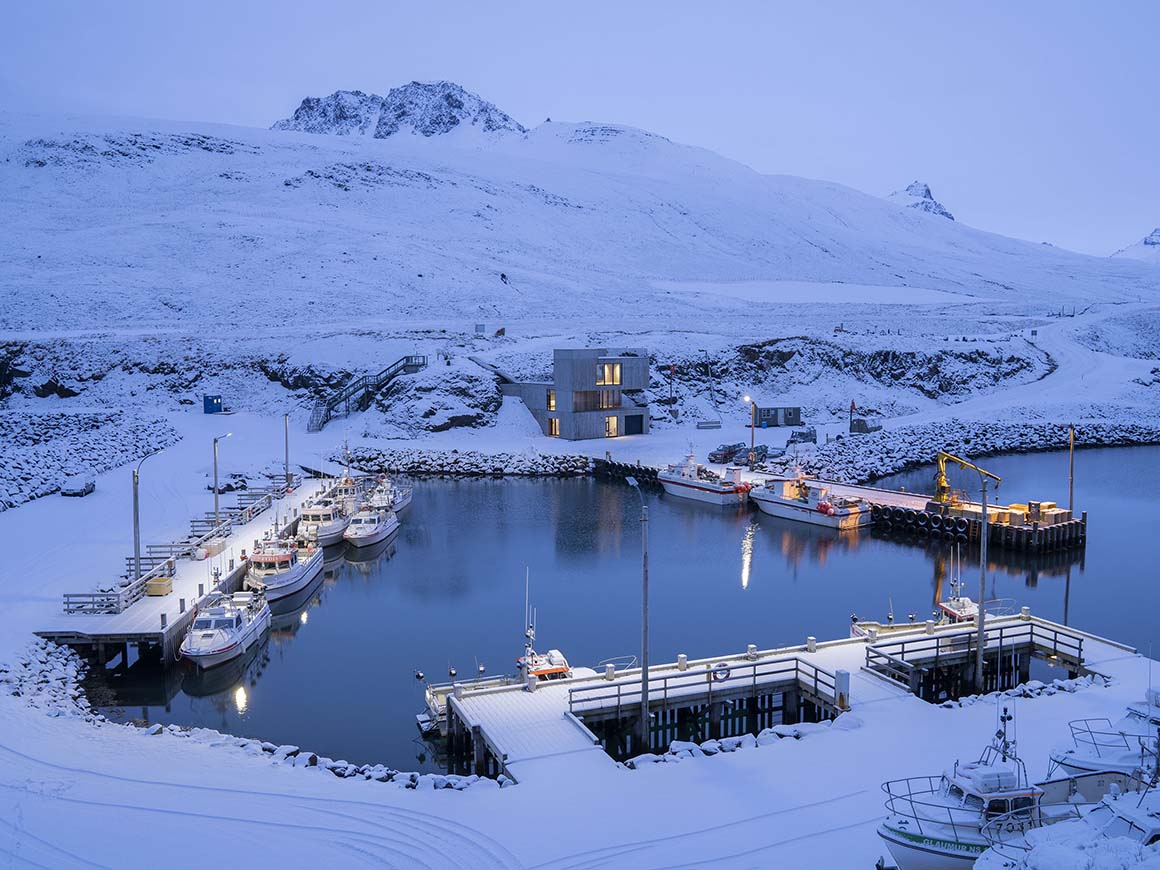
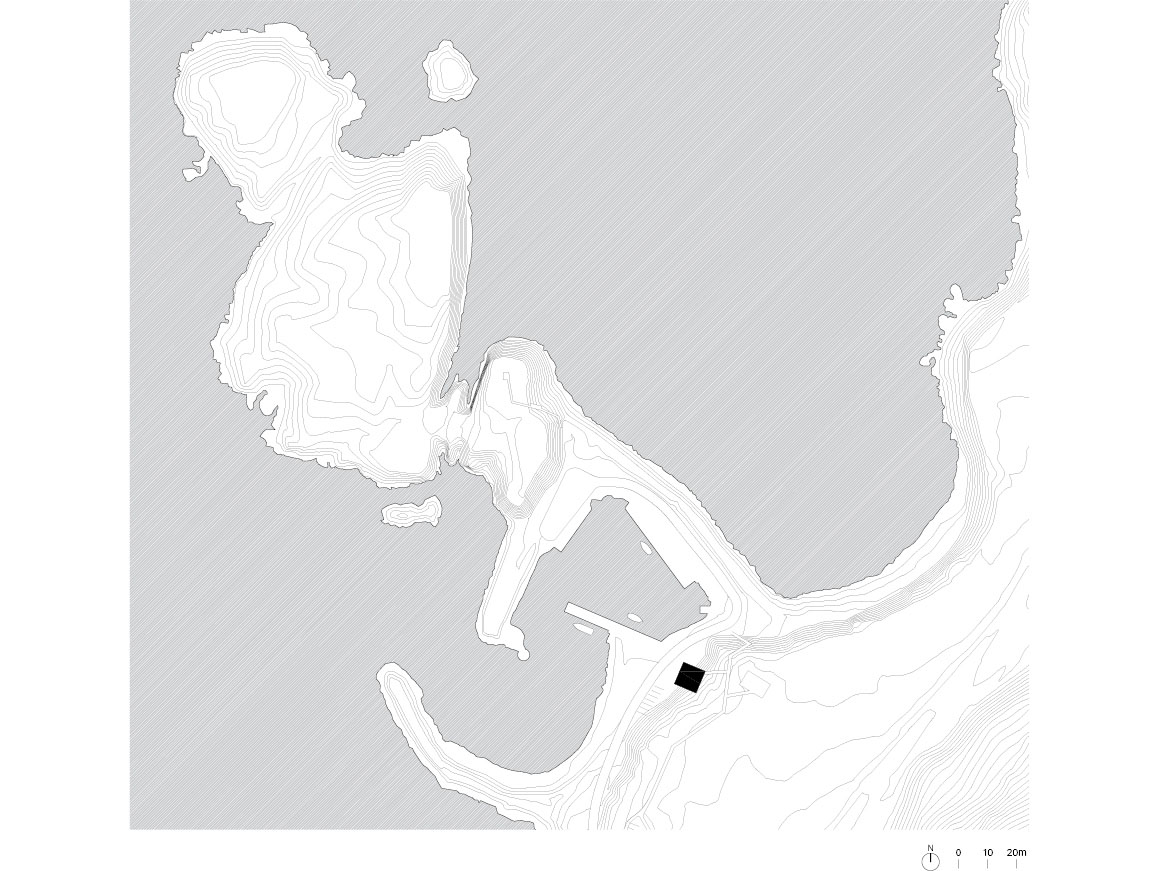
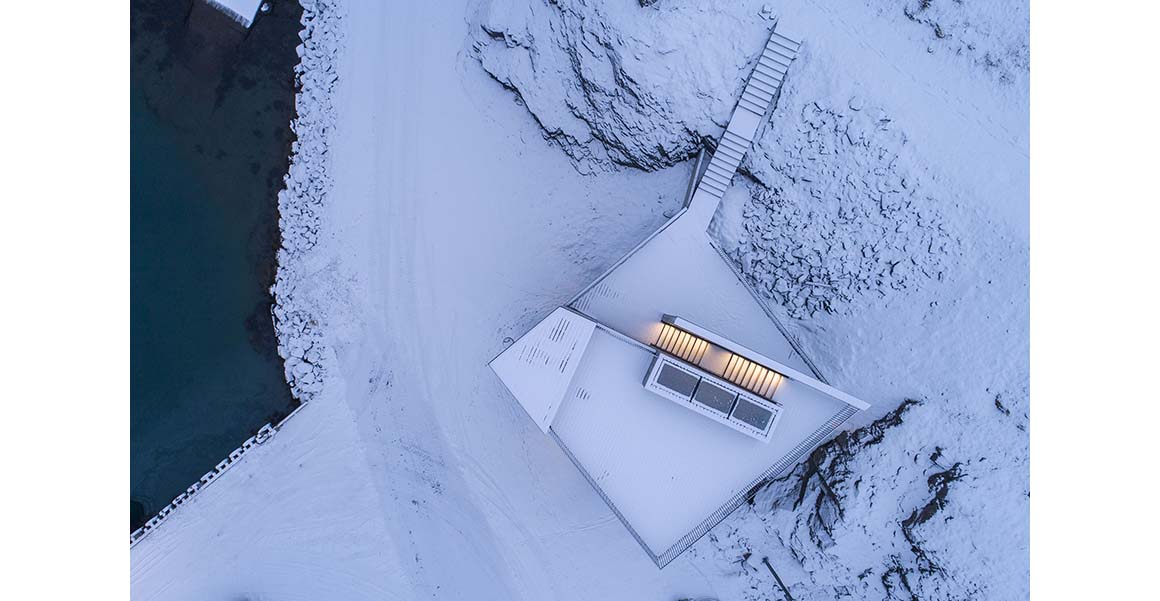
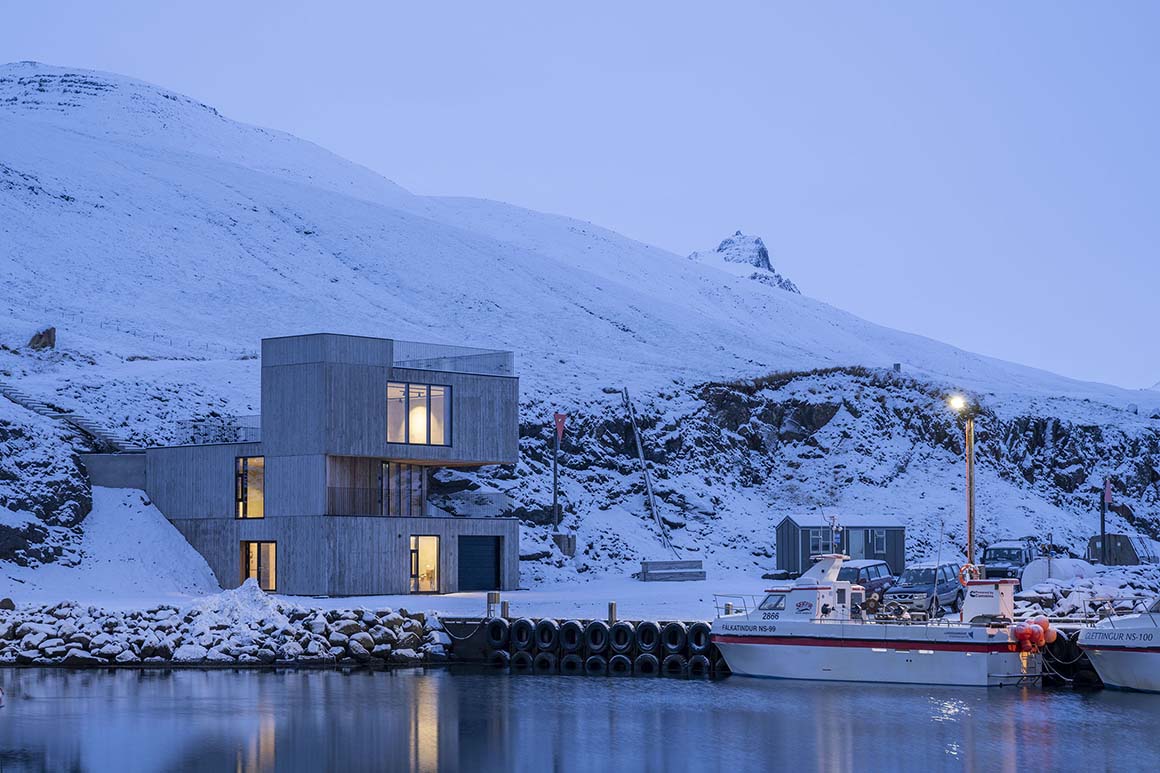
Since the building is shared by locals and tourists, its function will be variable throughout the year. In the summertime, the focus is touristic, whereas in winter the space is used by locals for smaller cultural and social events. The ground floor of the building is primarily used by port authorities and fishermen, and houses a small port office, bathrooms and a garage. The first floor houses a small café and the second floor is an exhibition space that will have exhibitions focused on showing aspects of the surrounding nature, the sea, the seals, the mountains and the birds.
The building totals 345 square meters, and can be entered both from the top and the ground level. The building has a robust character and materiality that accommodates the nature of its different users well and also enables it to be unmanned part of the year. The texture of the building emphasizes its simple nature and humble existence in spectacular surroundings. The in-situ cast concrete is mixed with colorful regional stone aggregates giving a rough and variable texture which changes throughout the day and the seasons. The building is simple in execution, with polished concrete floors and black steel railings, doors and window frames.
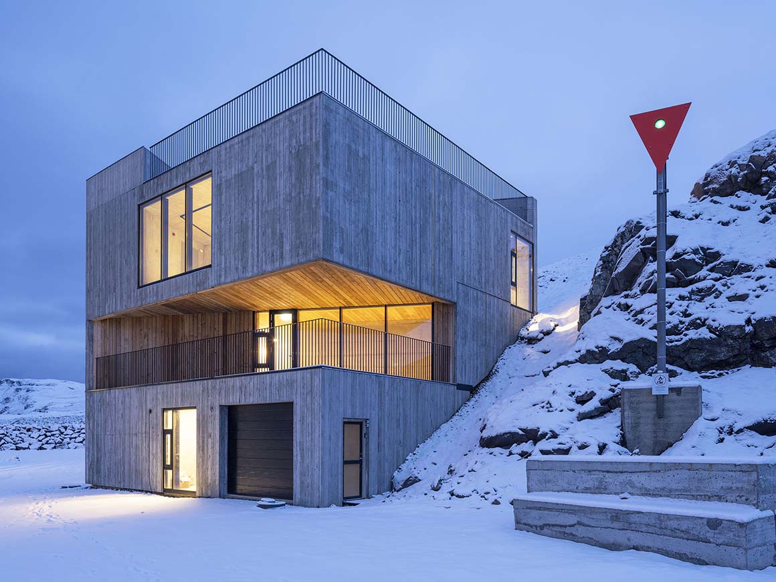
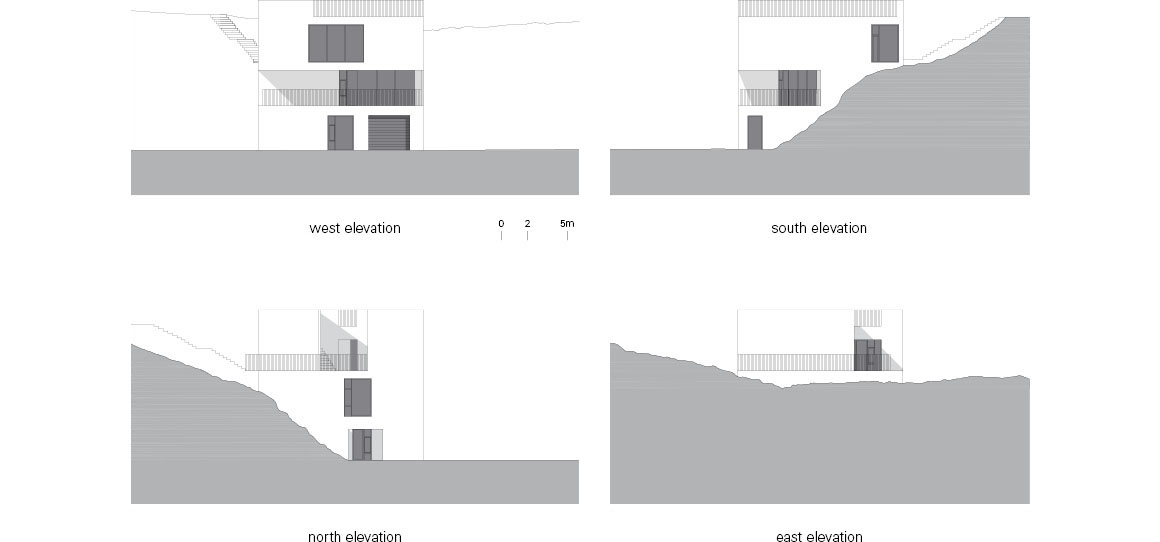
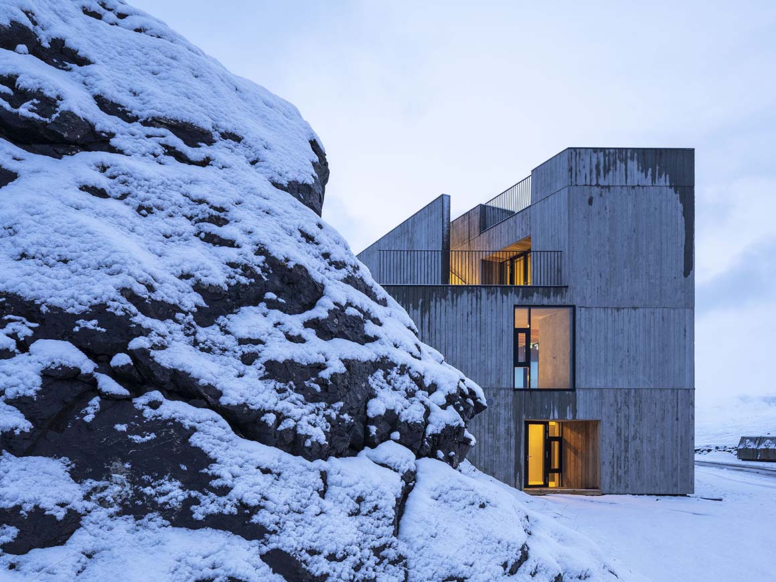
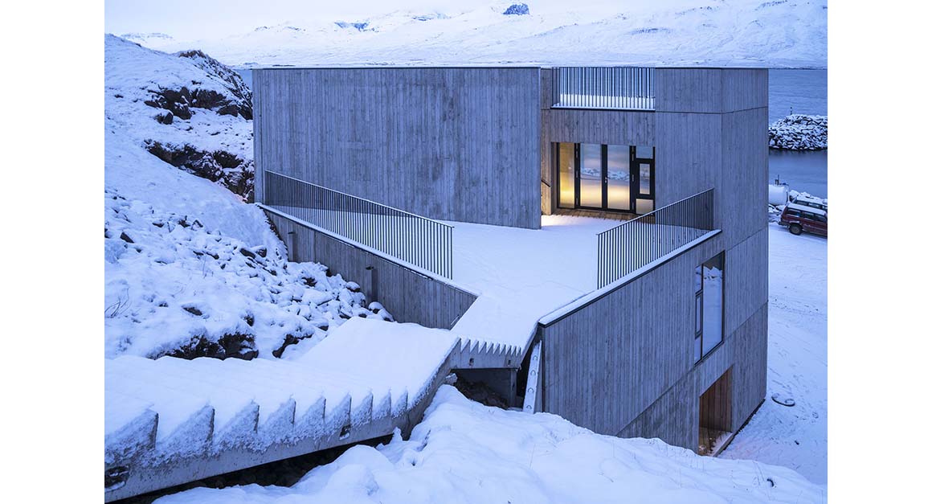
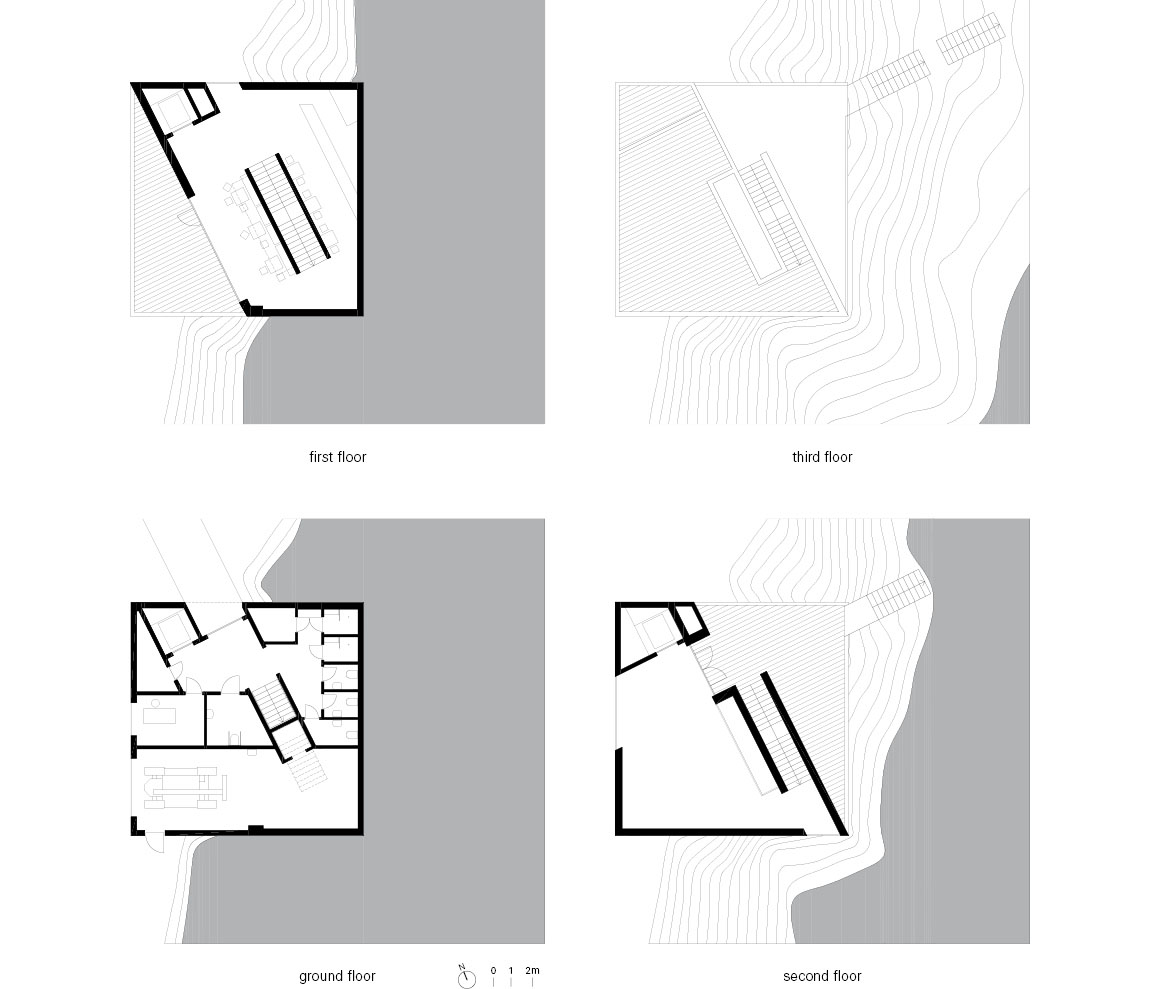
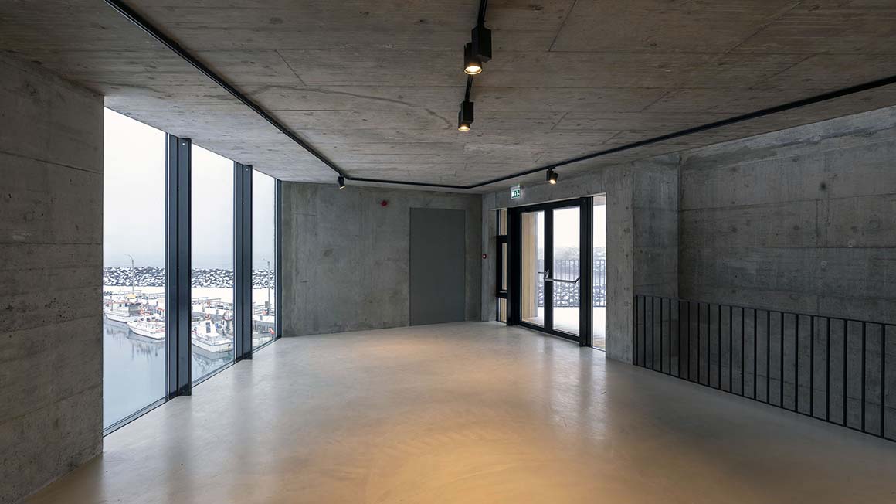
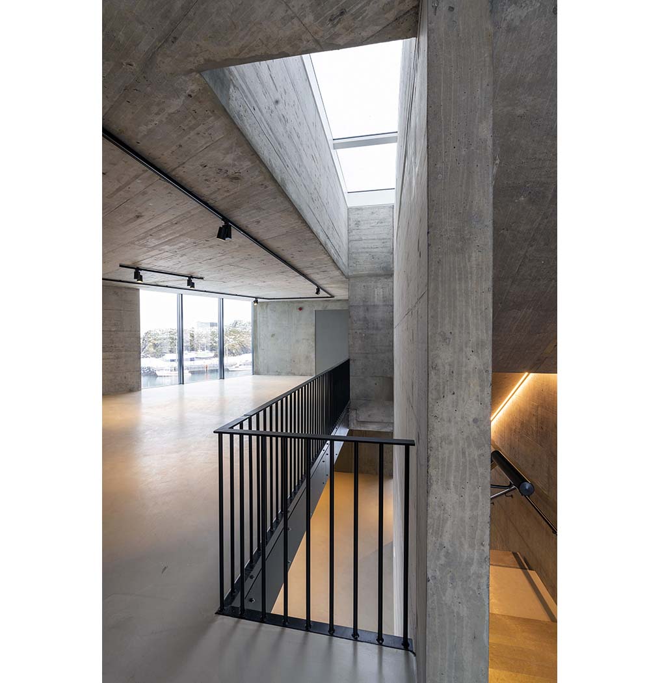
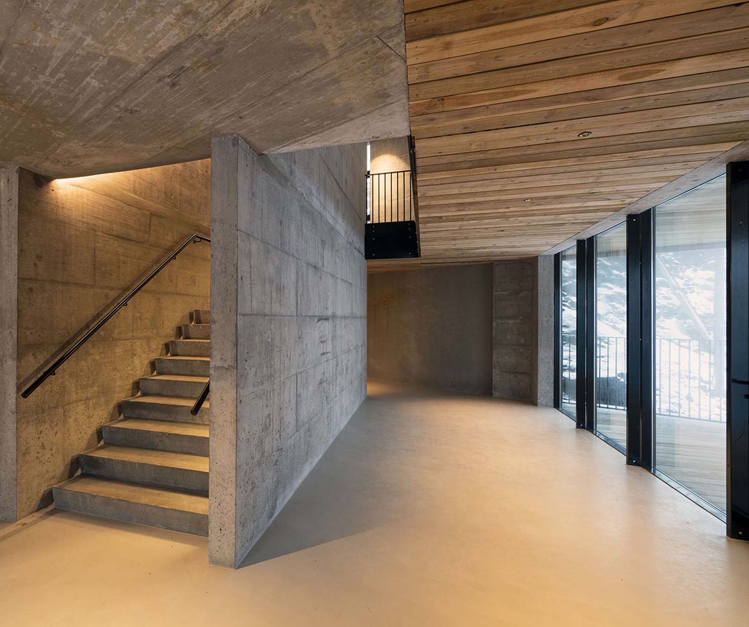
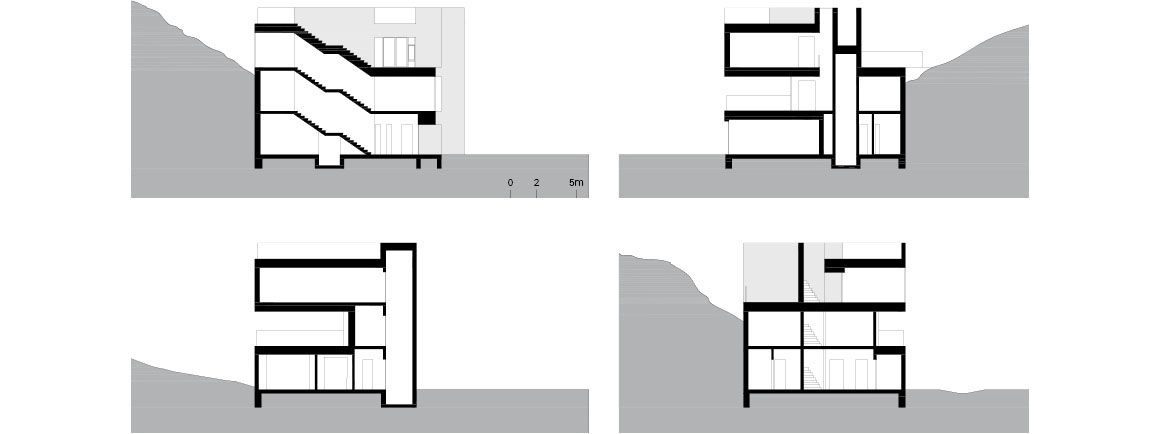
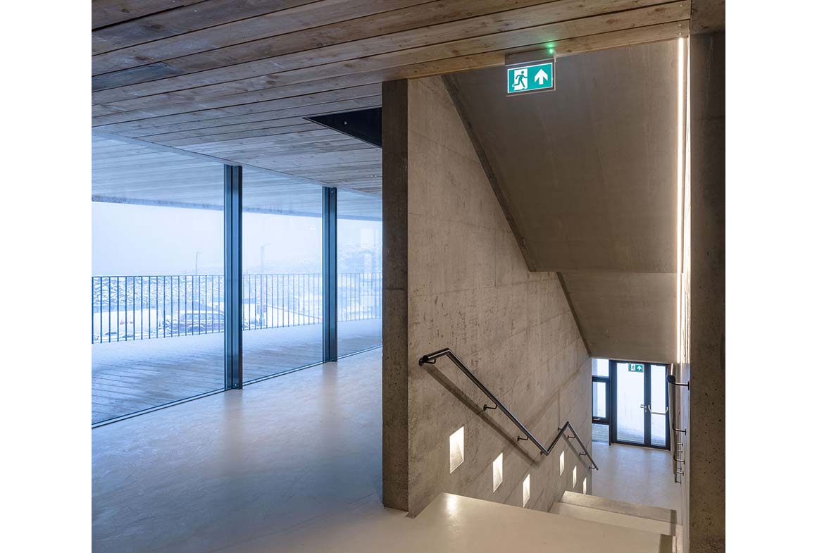
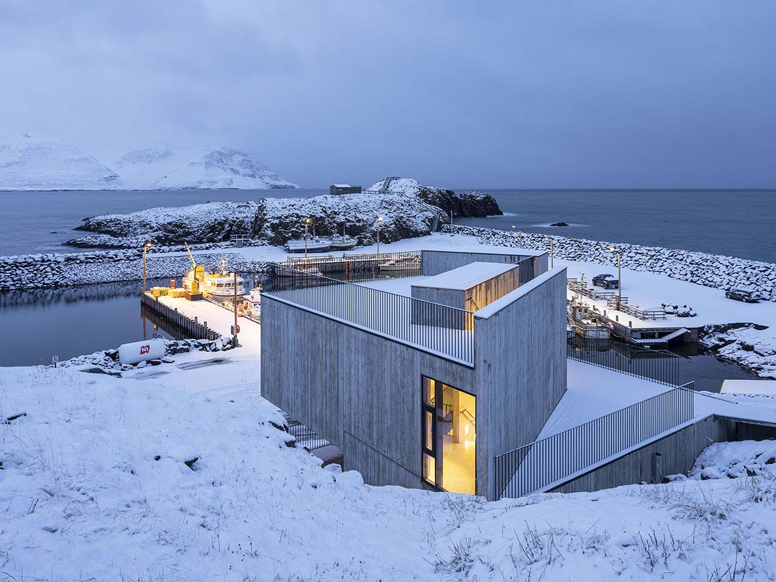
Project: Visitor Centre / Location: Borgarfjordur Eystri, Iceland / Architect: Andersen & Sigurdsson / Client: Municipality of Borgarfjordur Eystri / Area: 345m² / Photograph: ©Christopher Lund (courtesy of the architect)



































