Blending local tradition with contemporary elements
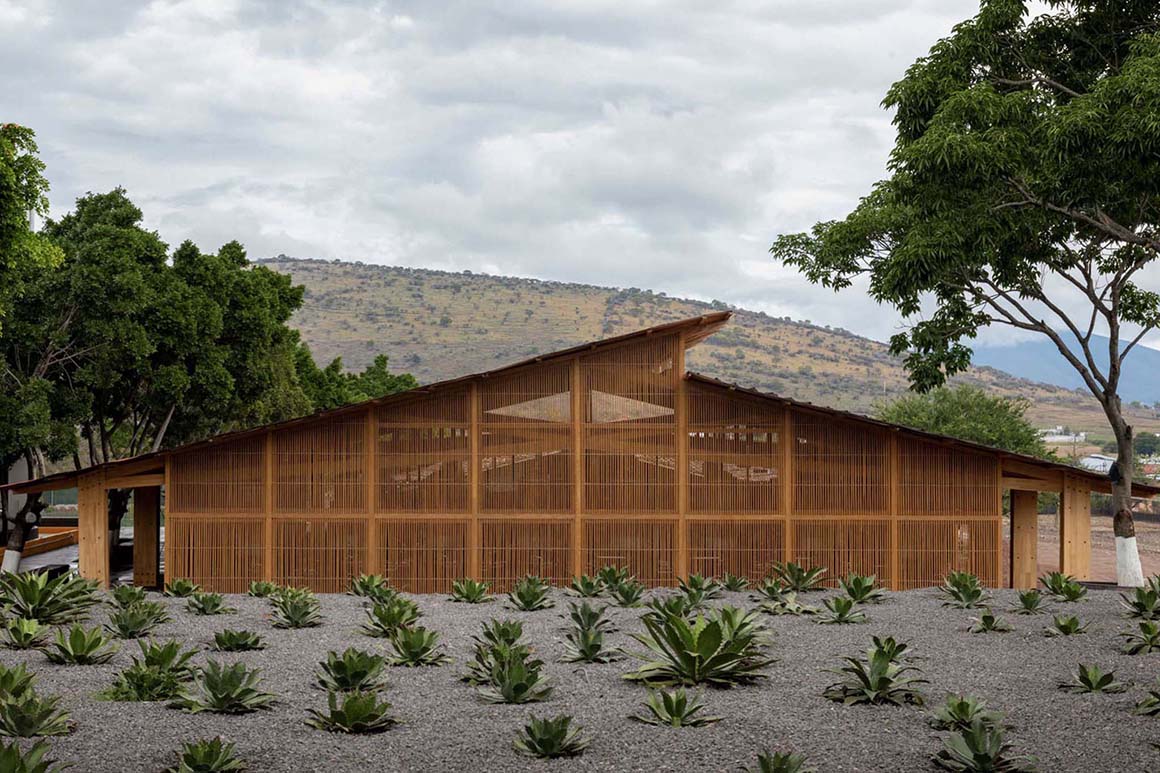
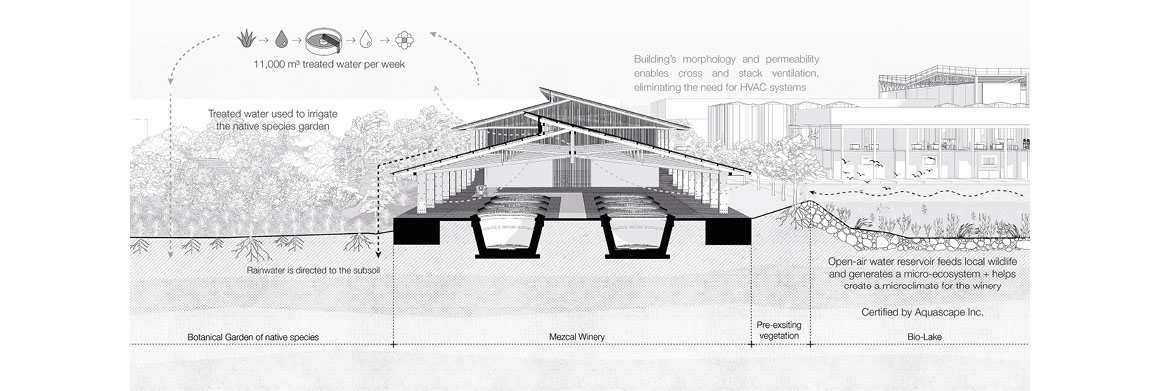
Mezcal, Mexico’s iconic distilled spirit, is made from agave. Strictly regulated under government standards, it is produced in nine Mexican states and holds a significant cultural identity. The more commonly known tequila is a type of mezcal, but it uses only the Blue Weber agave species and differs in its distillation process. Mezcal, on the other hand, is characterized by the use of different species and a more traditional method, in which the smoke is flavored in a pit dug in the ground. The smokiness and earthy flavors that come from the fire are the signature flavors of mezcal, as the word itself means roasted agave.
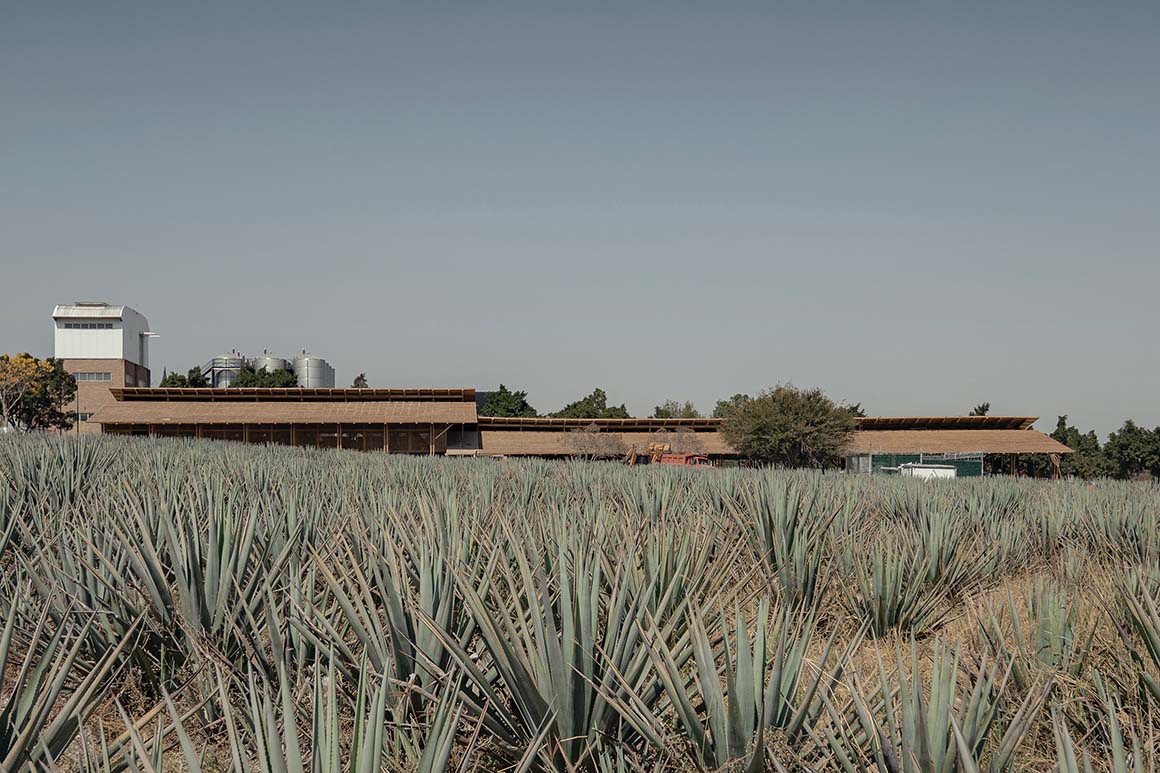
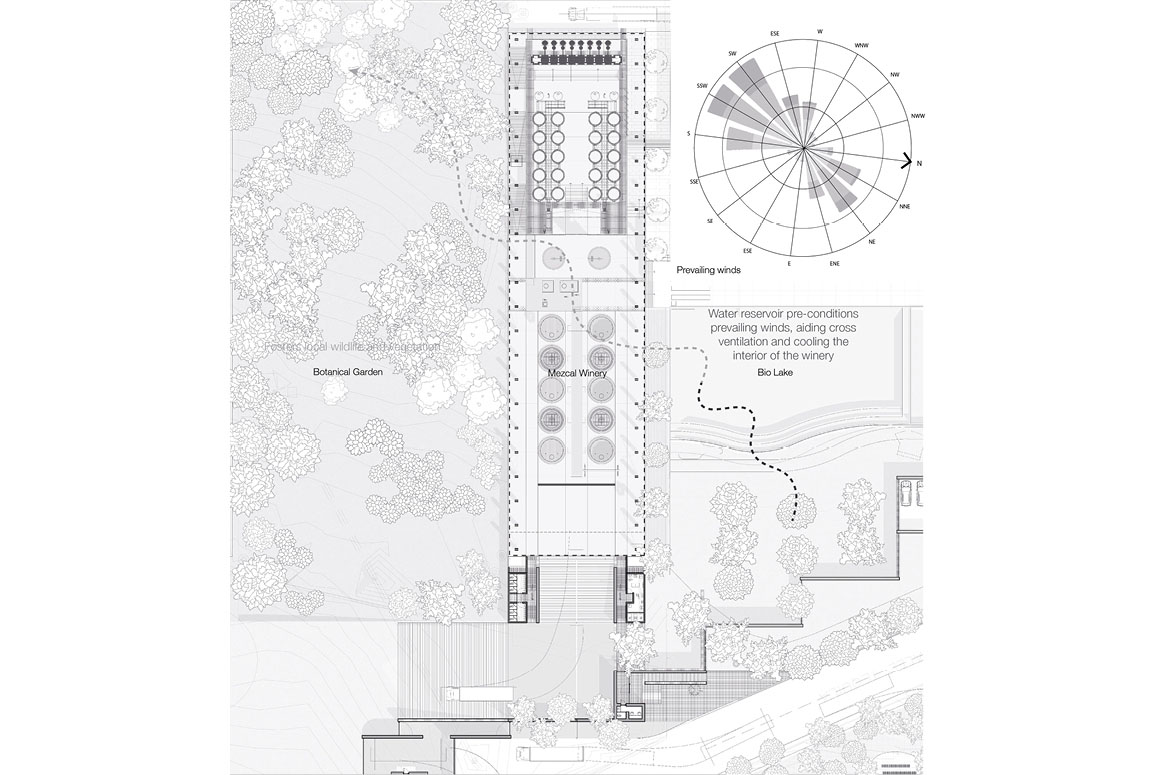
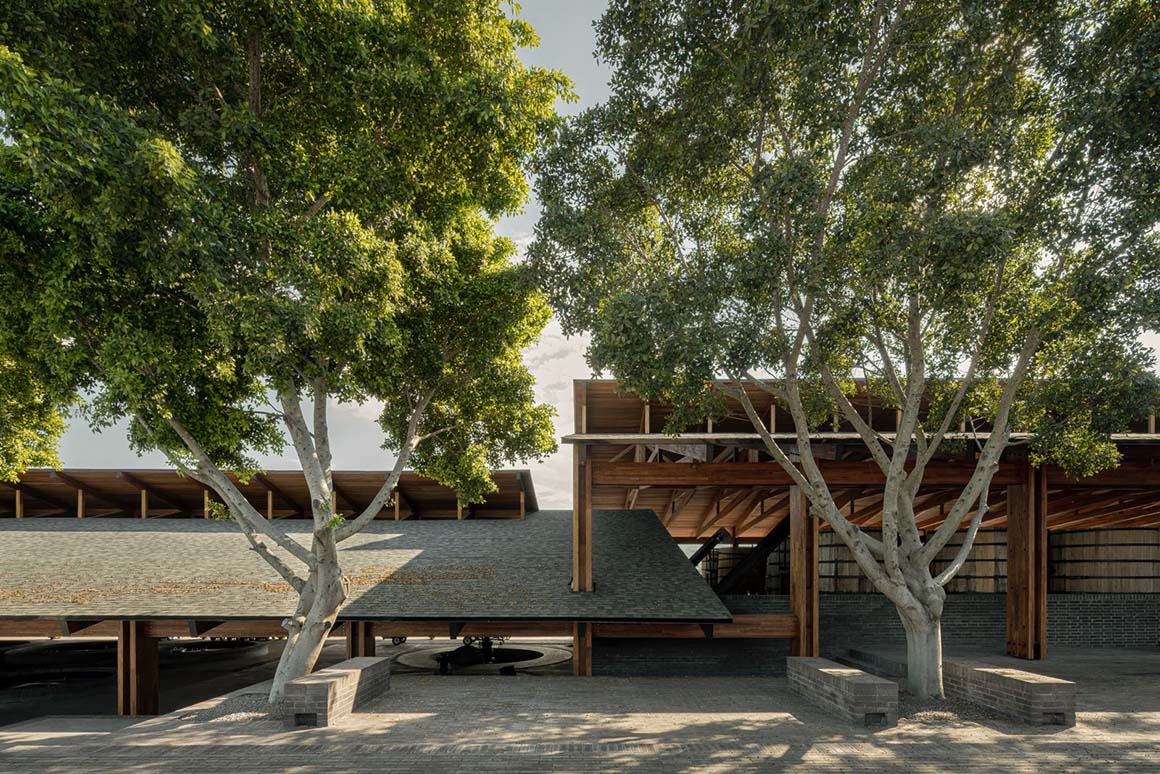
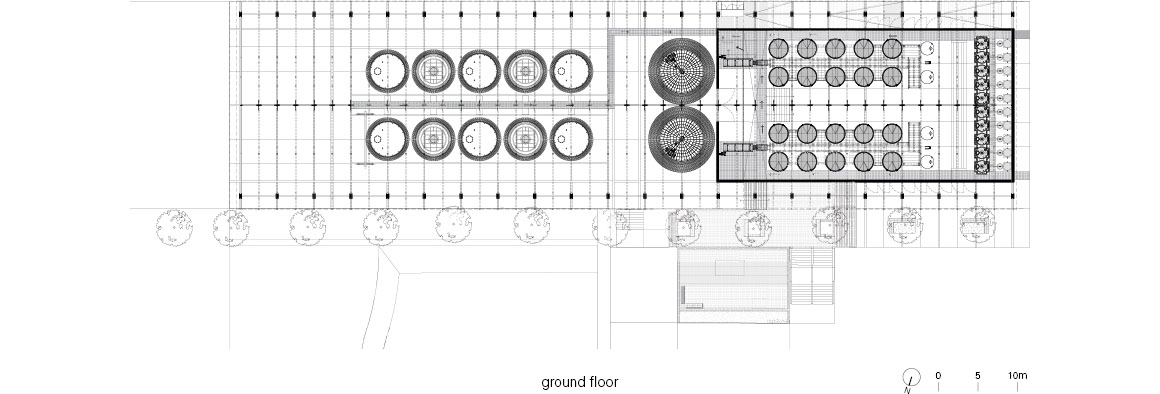
The mezcal distillery in Michoacán embraces culture, tradition, and sustainability. The distillery was designed to have no impact on the existing environment, but rather to take advantage of its natural surroundings. An ecological pond and botanical garden were created around the distillery. Water reservoirs act as a firefighting system instead of water tanks. Rainwater that flows along the sloping roof soaks into the ground and nourishes the plants, while the pond is home to wildlife, helping the natural cycle. The distillery’s openings allow breezes to flow in and out, providing ventilation and cooling. On the other side of the reservoir is a dense forest of trees, where everything is natural except for the distillery’s structure and distillation equipment.
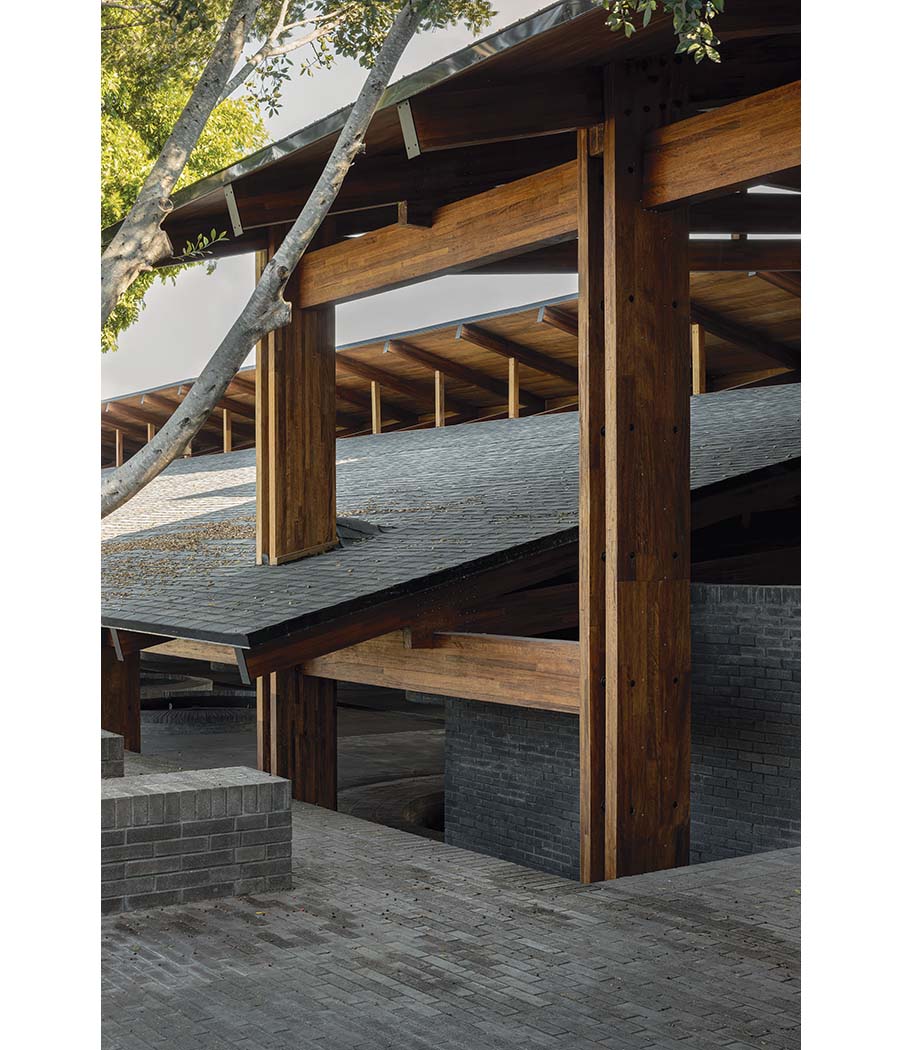

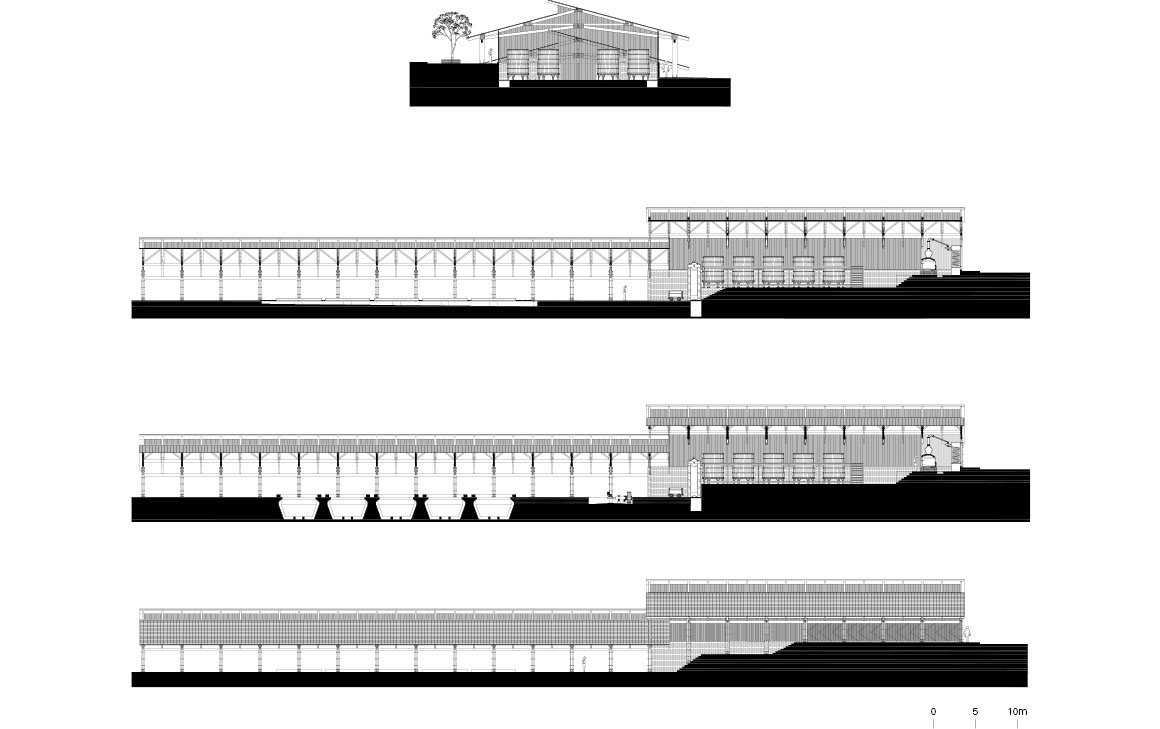
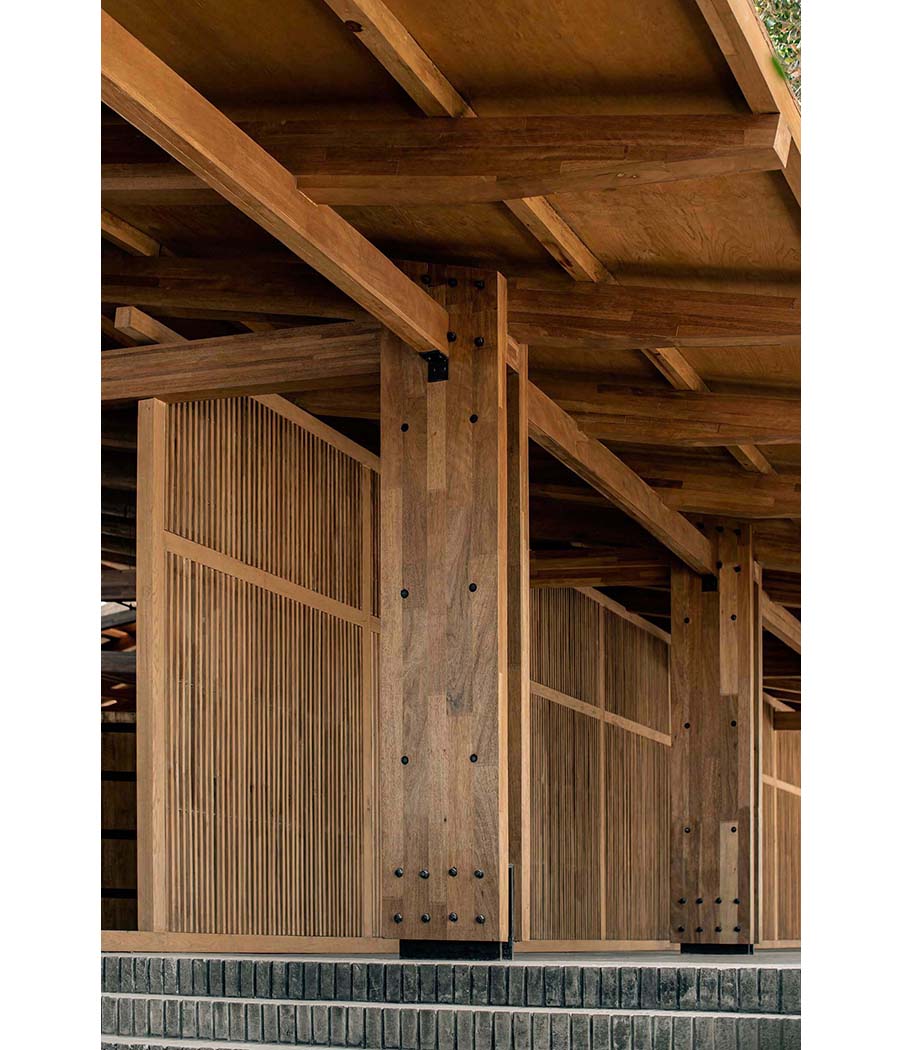
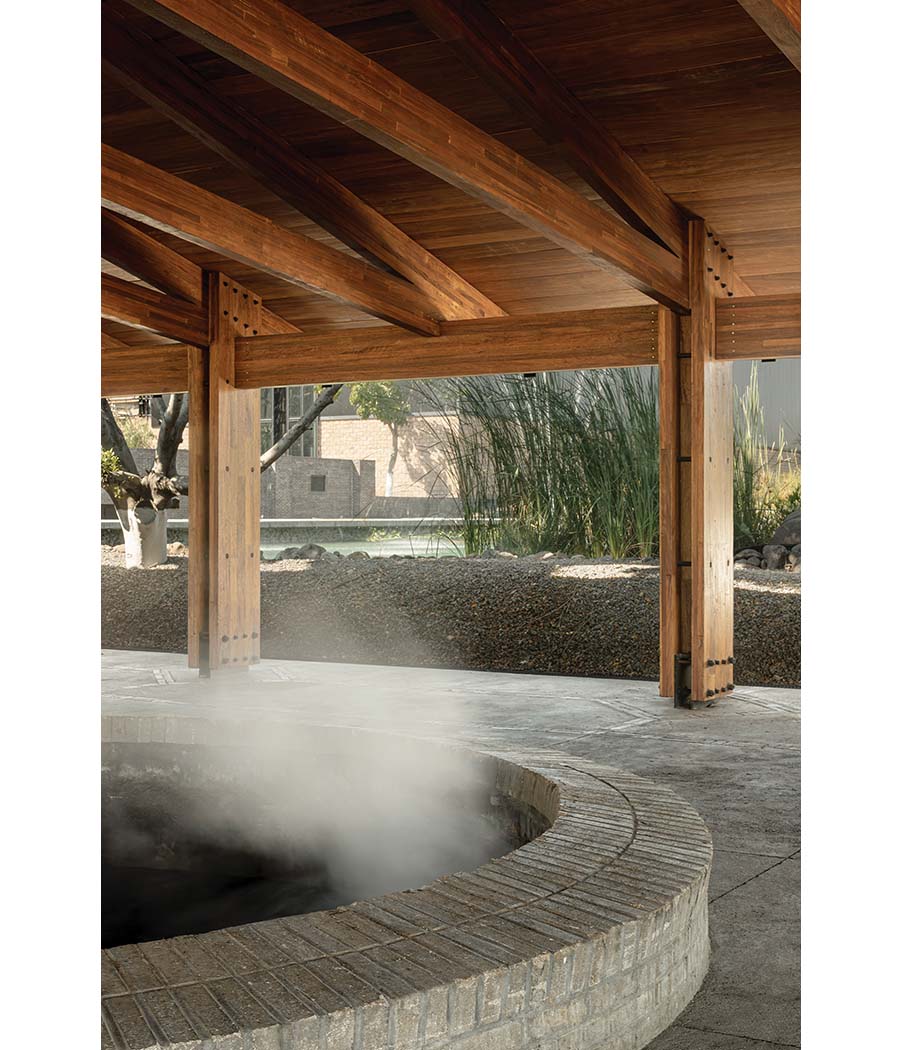
The height of the roof gradually changes according to the slope of the land. Solar panels on the roof cover the energy needs. The structure combines the local wooden architectural style with modern materials like ceramic bricks, blending tradition with contemporary elements. The area with the underground fire pit is a completely open structure with only the pillars supporting the roof, while fermentation areas are partially enclosed with slender slats, allowing for subtle light and air circulation.
The nature of an industry reliant on raw materials from the environment may inherently pose an environmental hazard. Recognizing this, the Michoacán distillery rethinks the way mezcal is produced and the way the distillery exists, striving to ensure the longevity of this long-standing and indigenous Mexican cultural heritage. By returning nature‘s gifts back to the earth, the distillery seeks a sustainable path forward, honoring the spirit of mezcal and the land that sustains it.
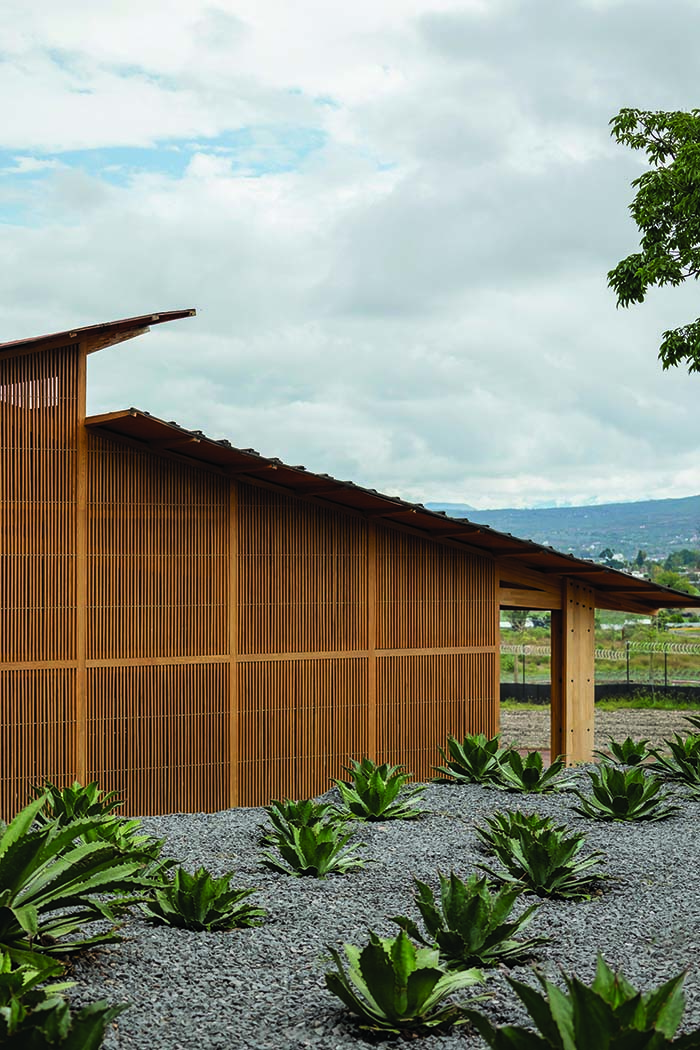
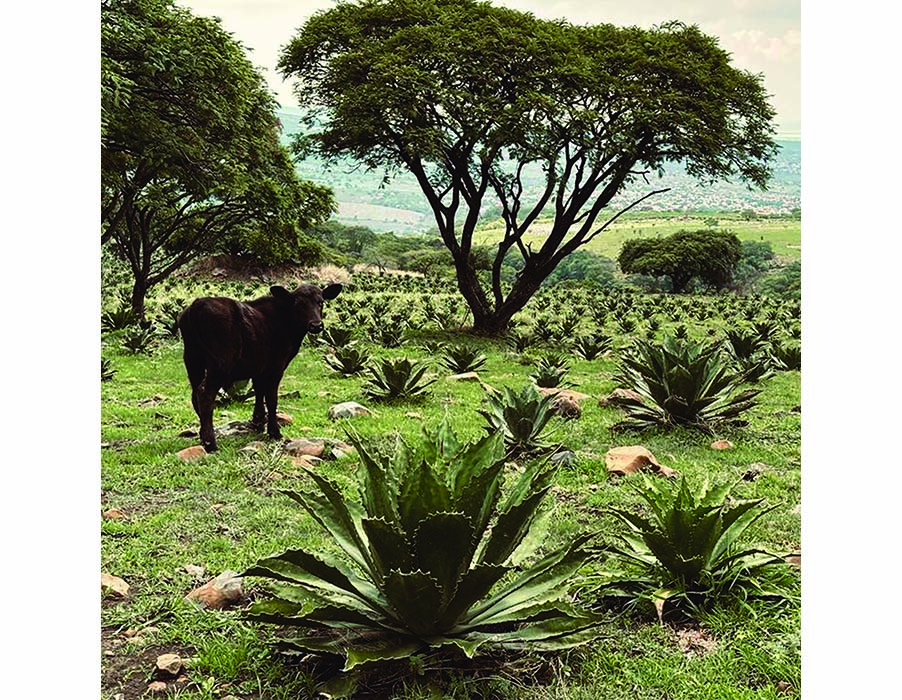
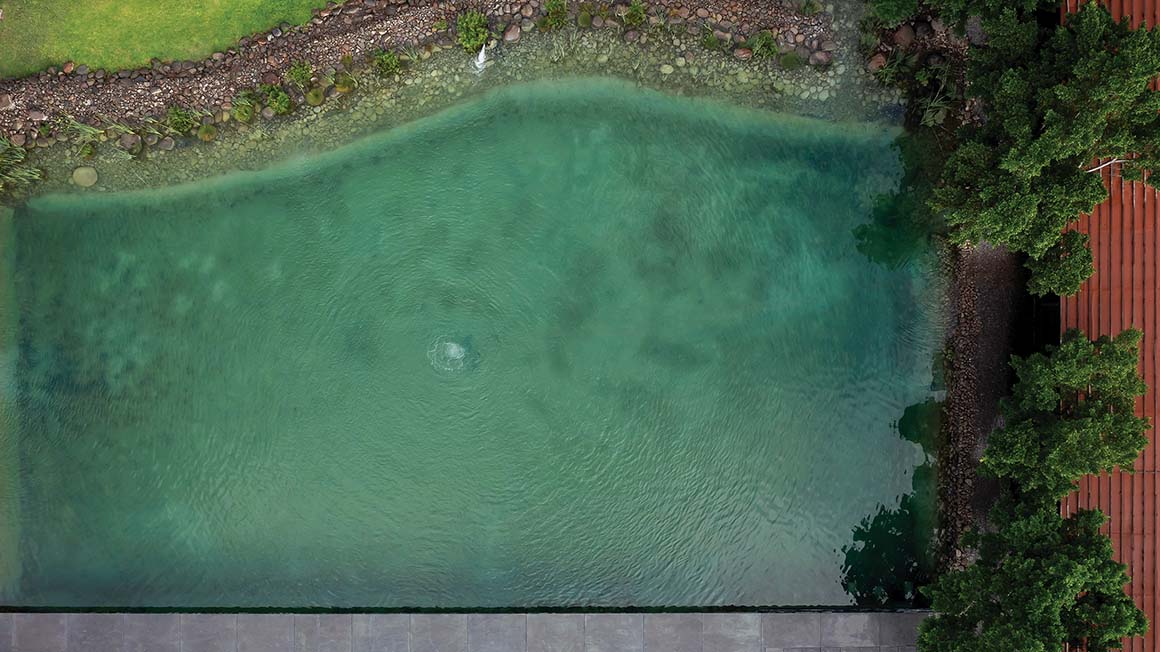
Project: Mezcal Production Palenque / Location: Jiquilpan de Juarez, Michoacan, Mexico / Architect: Estudio ALA | Armida Fernández and Luis Enrique Flores / Country of Origin: Mexico / Collaborator: Diana Martínez, José Luis Elenes, Benjamín Orozco / Structural Design: Ceromotion, Vigalam / Client: Productos Selectos de Agave S.P.R. de R.L. / Area: 2,800m² / Completion: 2023 / Photograph: ©Rafael Palacios (courtesy of the architect), ©Cesar Béjar (courtesy of the architect)



































