Underground station covered with a radiating wire mesh roof
Dominique Perrault Architecture
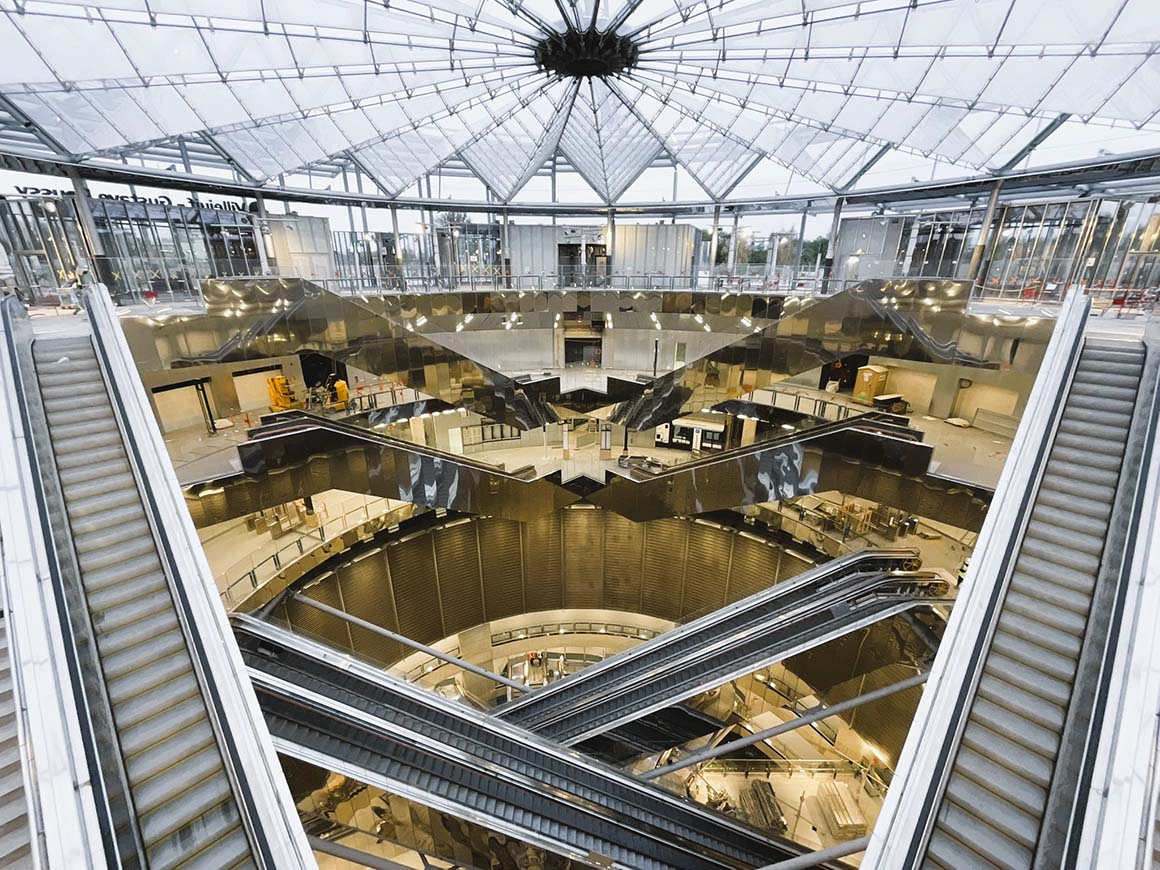
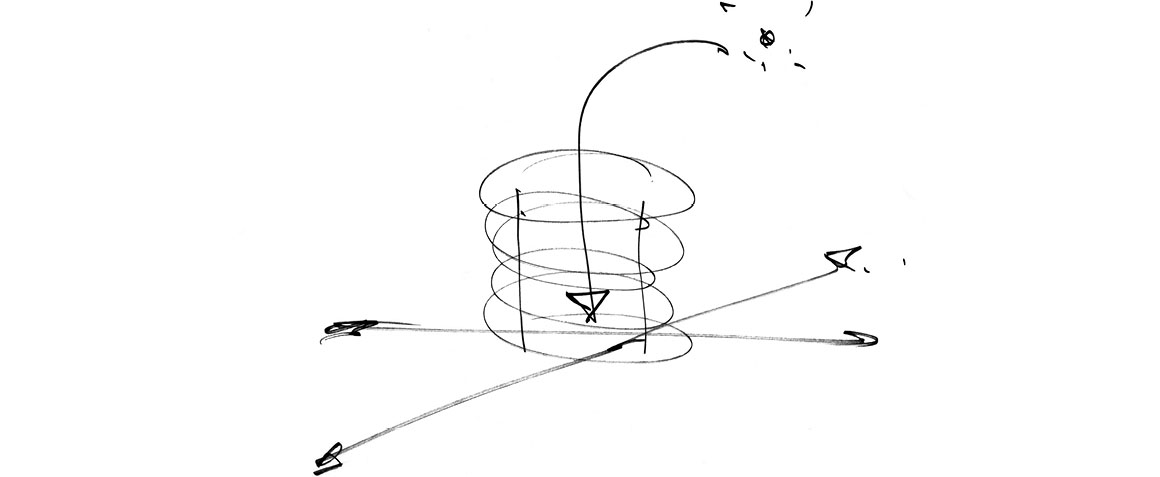
The construction of the Grand Paris Express, which connects the heart of Paris to the Île-de-France region, is currently underway. Covering over 140km², this vast urban development project, which includes more than 200km of railway and 68 new stations, is among the largest in Europe. It aims to improve access to suburban areas, addressing regional disparities. Beyond enhancing transportation infrastructure, the project establishes new living spaces and activity zones throughout the metropolis. It seeks to reduce marginalization, enhance urban diversity, foster innovative housing solutions, and create a balanced development strategy, all contributing to a sustainable metropolitan environment centered on Paris.
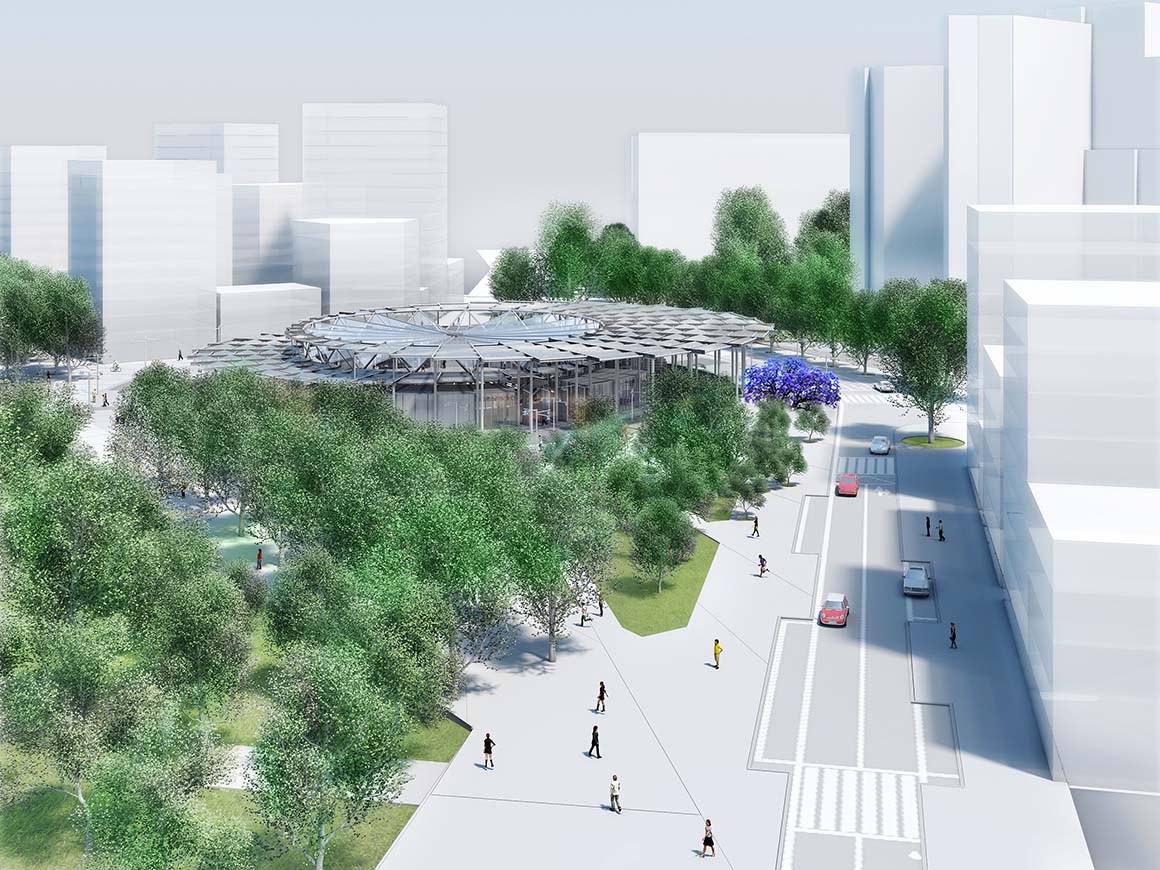
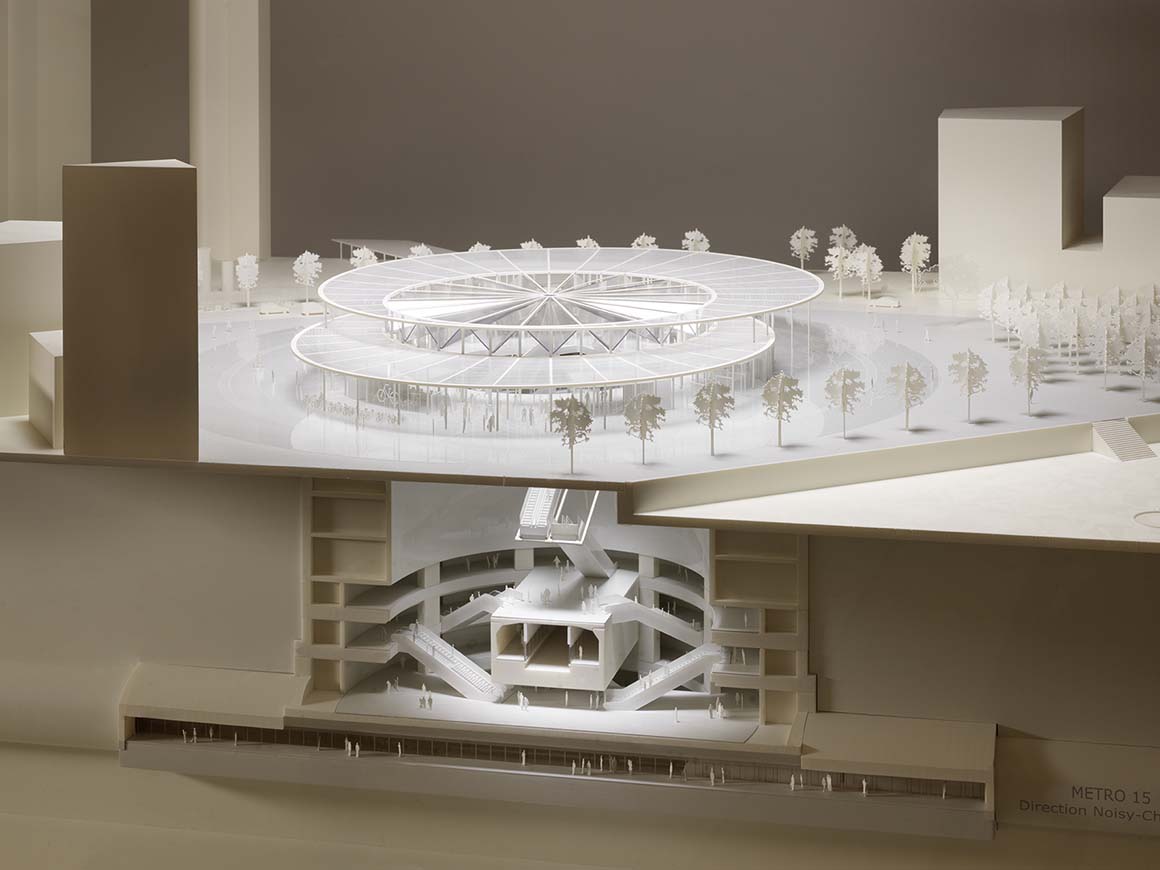
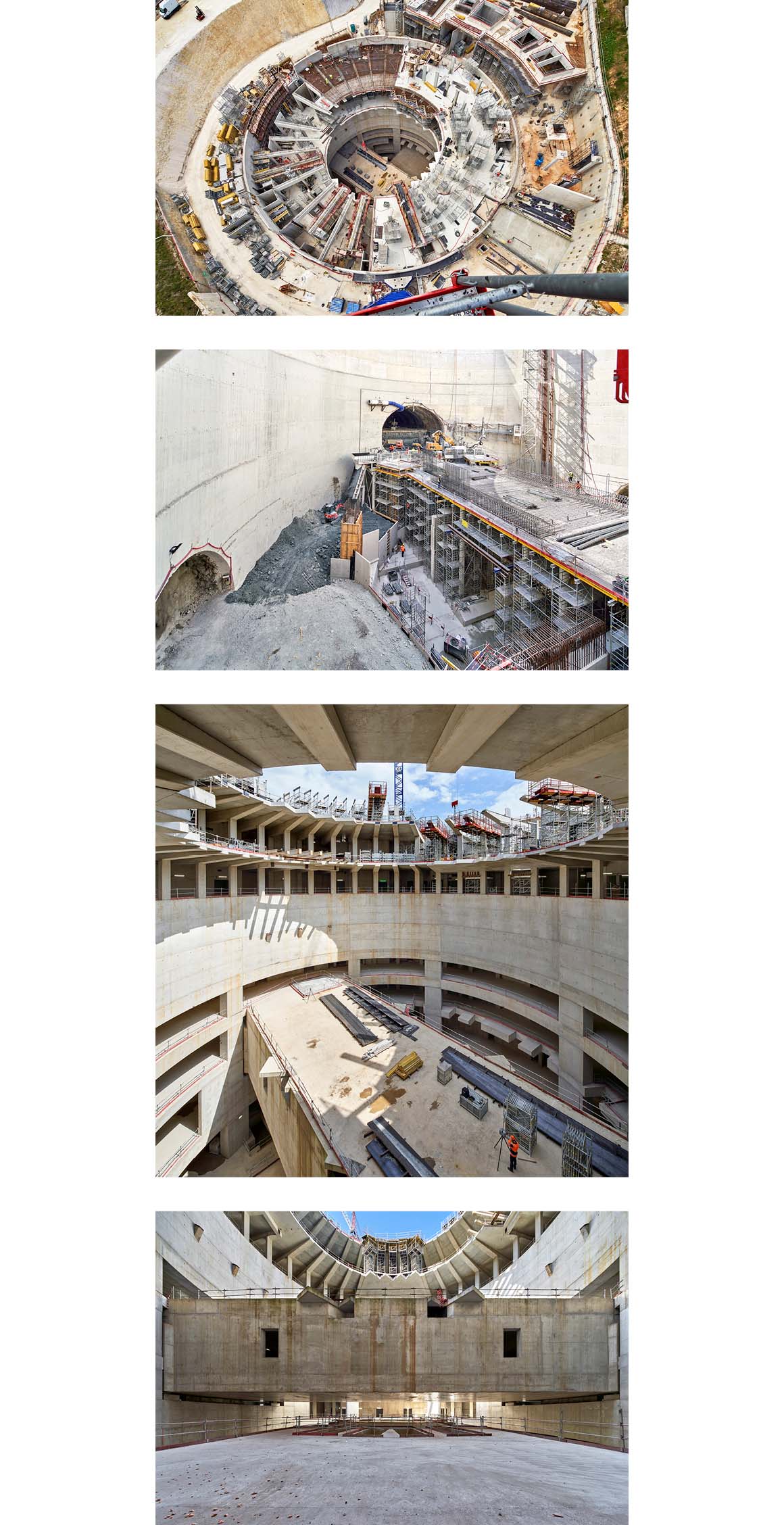
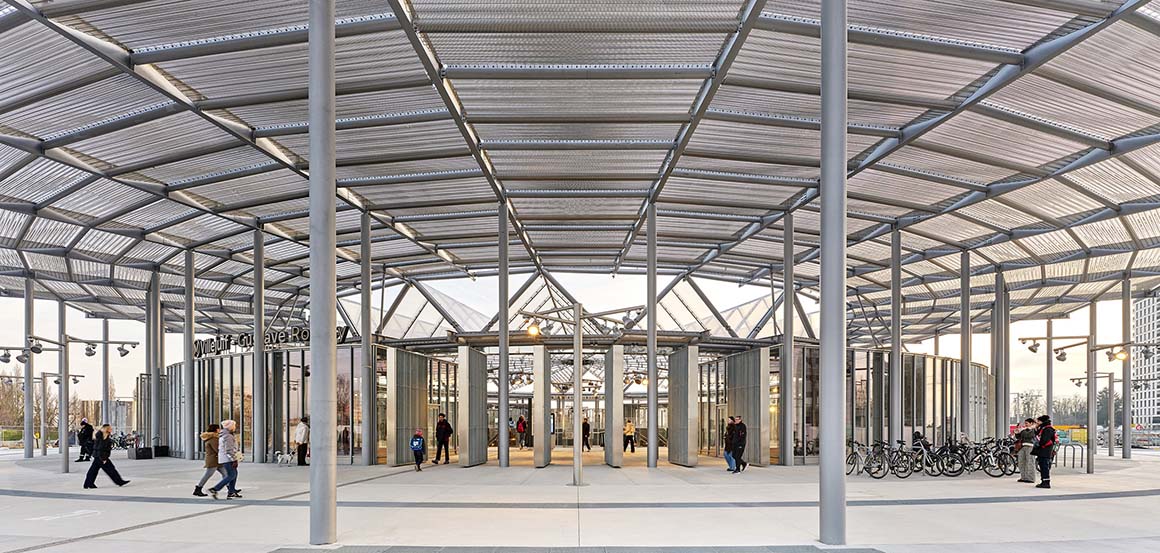
Villejuif-Gustave Roussy Station, located in southern Paris, was constructed as part of the Grand Paris Express. Connected to Line 14, it officially opened on January 18, 2025, and will serve as a transfer station for Line 15 starting next year. The station, a circular structure located 50m below ground, features a radial framework through which light pours in, seemingly pulling the city into its subterranean depths. This immense concrete cylinder, filled with light, comes alive with the movements of passengers navigating its 32 escalators and 16 elevators.
Like an inverted skyscraper plunging deep underground, the station supports the city’s surface, harmonizing with the urban fabric. It liberates the horizontal skyline and disappears from the cityscape, offering a fragment of the sky. The transparent central circular roof shields the station from rain while allowing air to circulate laterally. Two concentric roofs at varying heights act as a vast tent, sheltering the plaza below and protecting the underground space from intense sunlight.
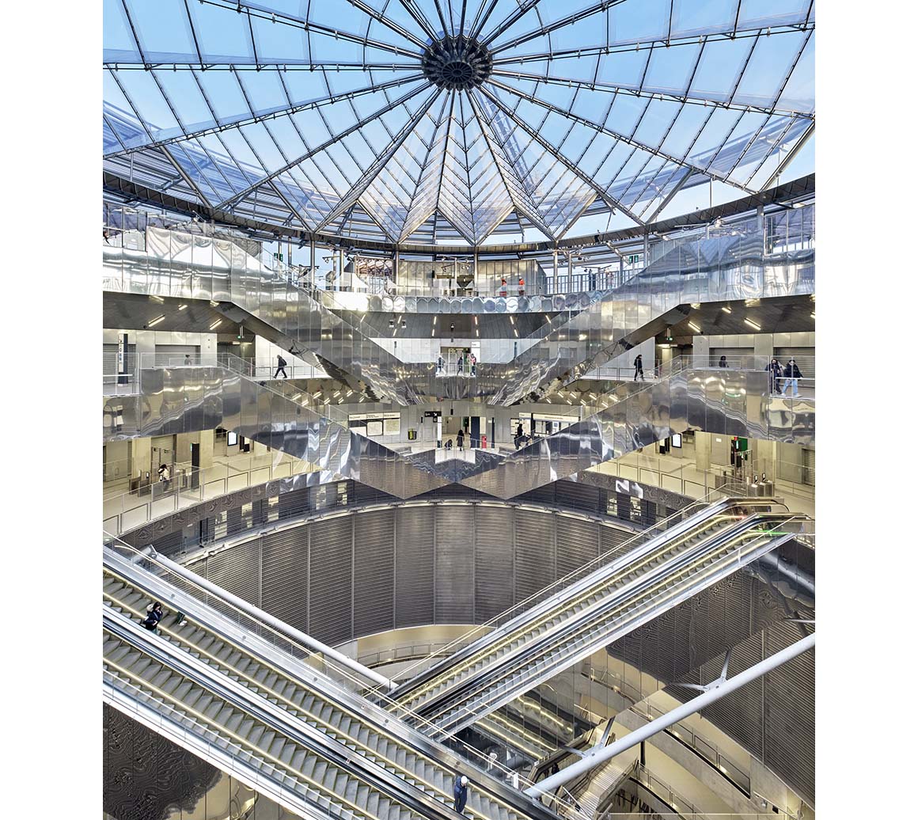
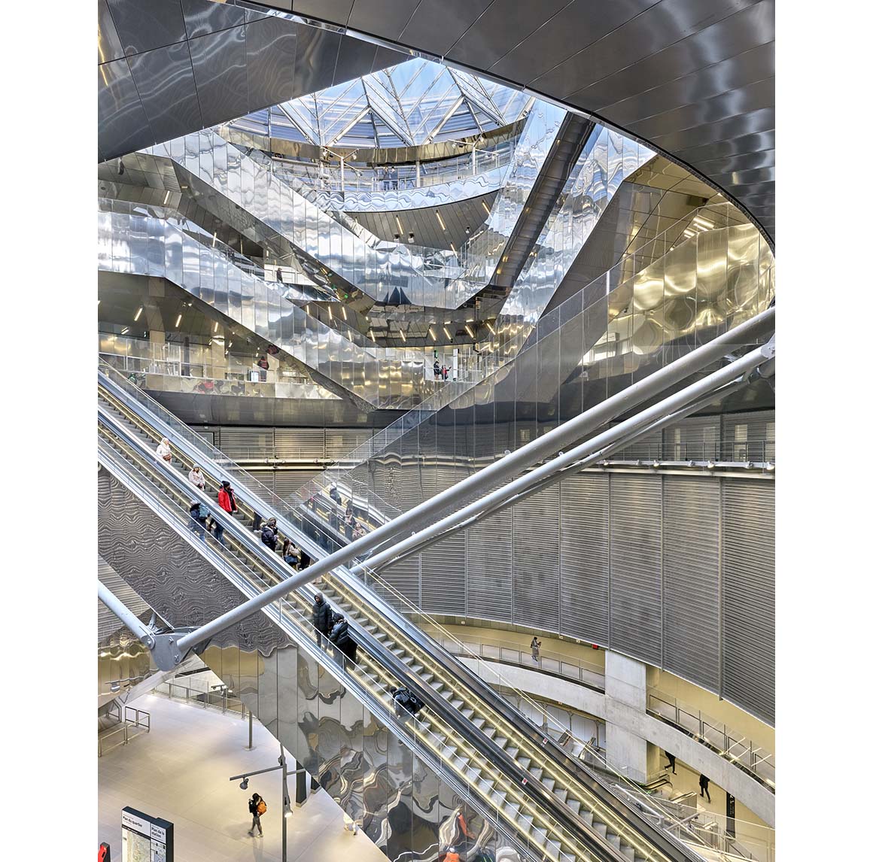
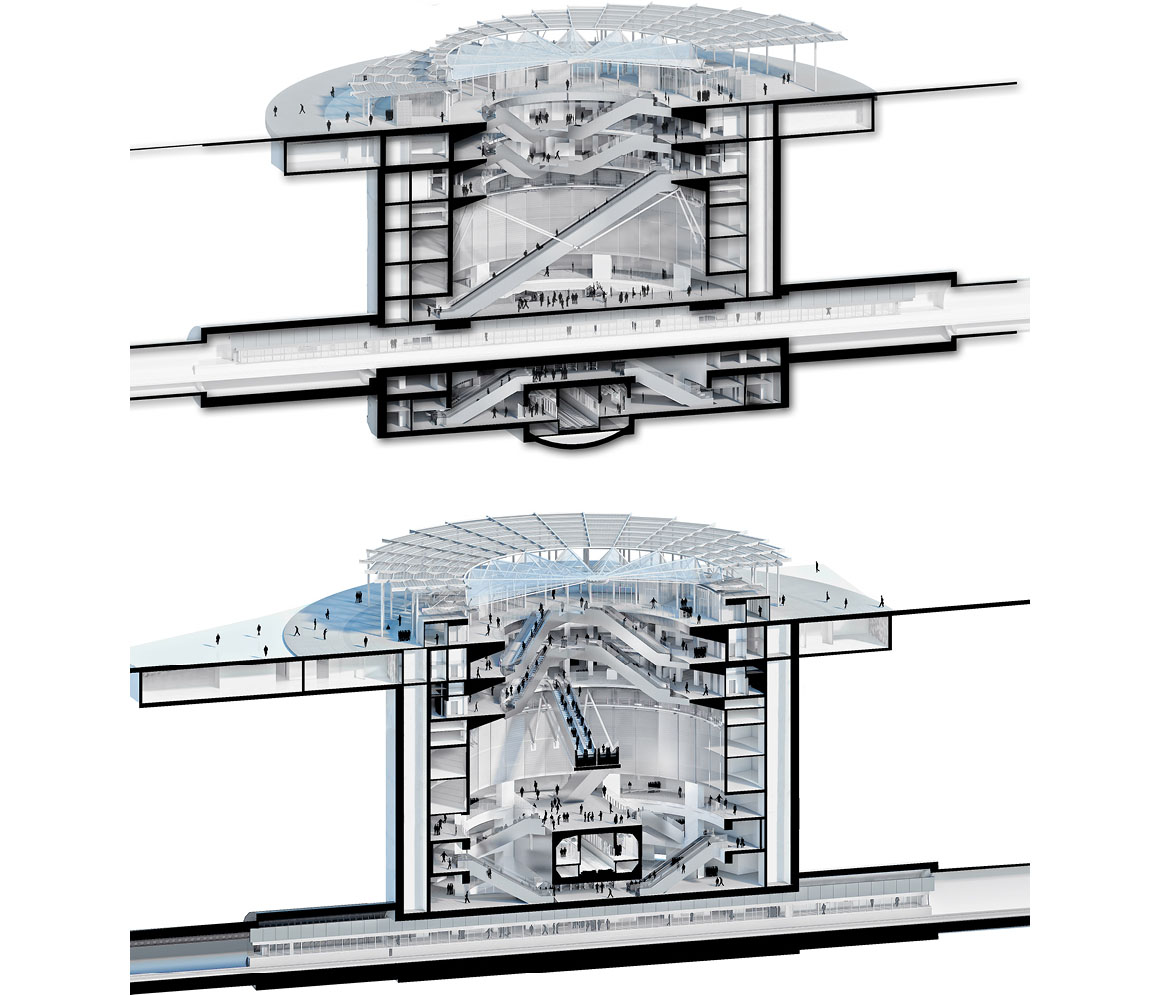
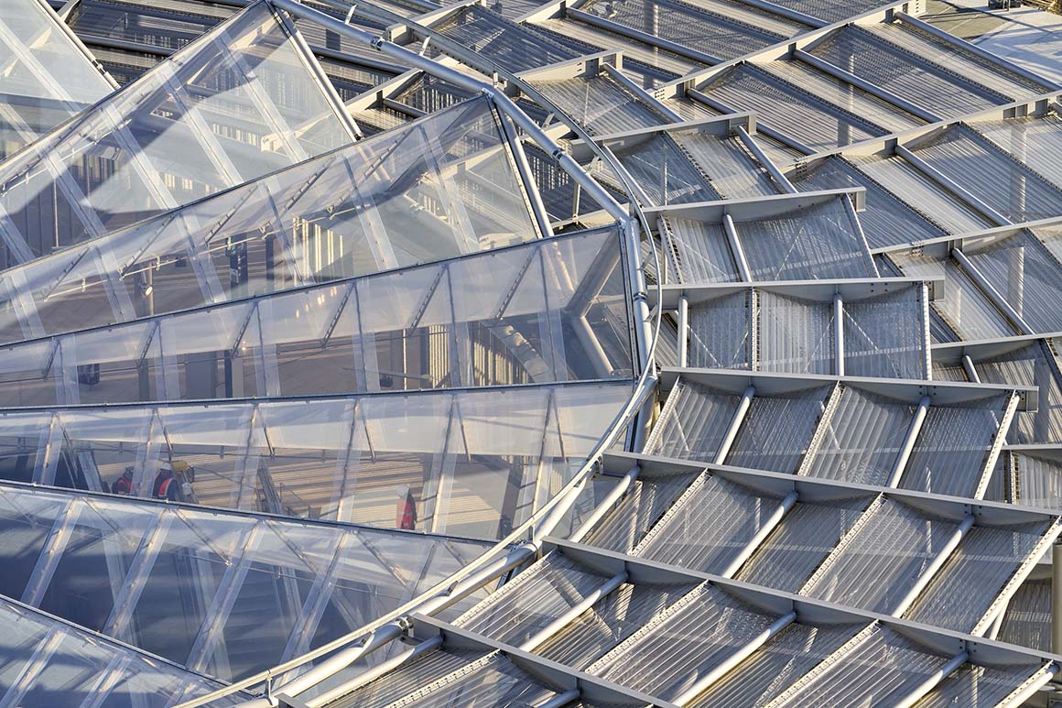
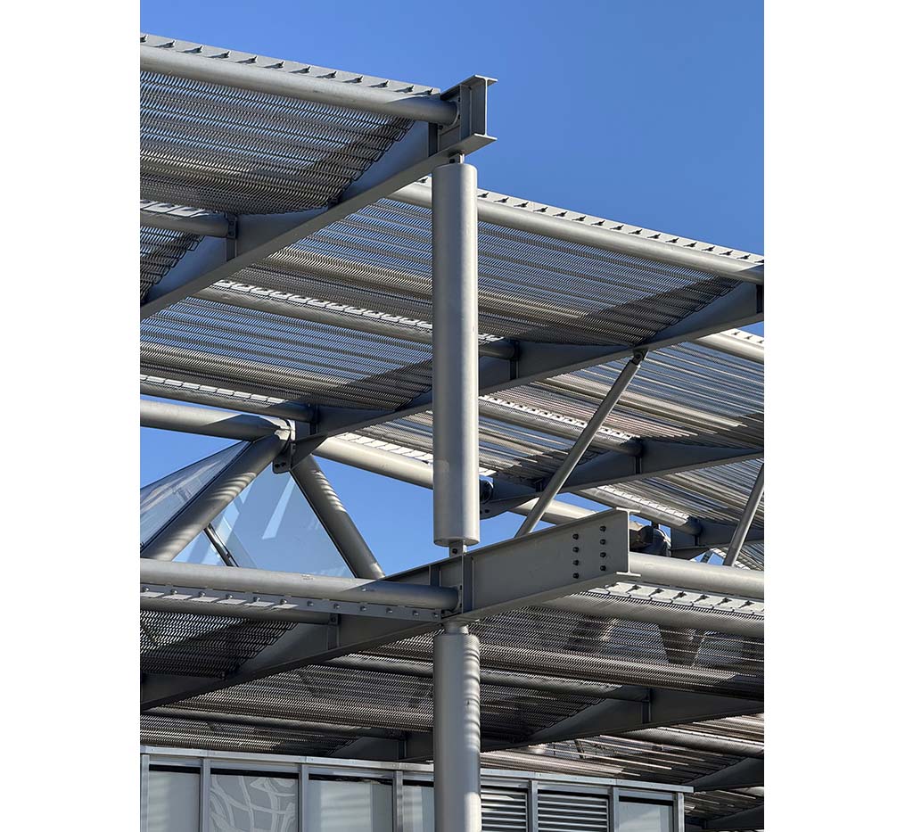
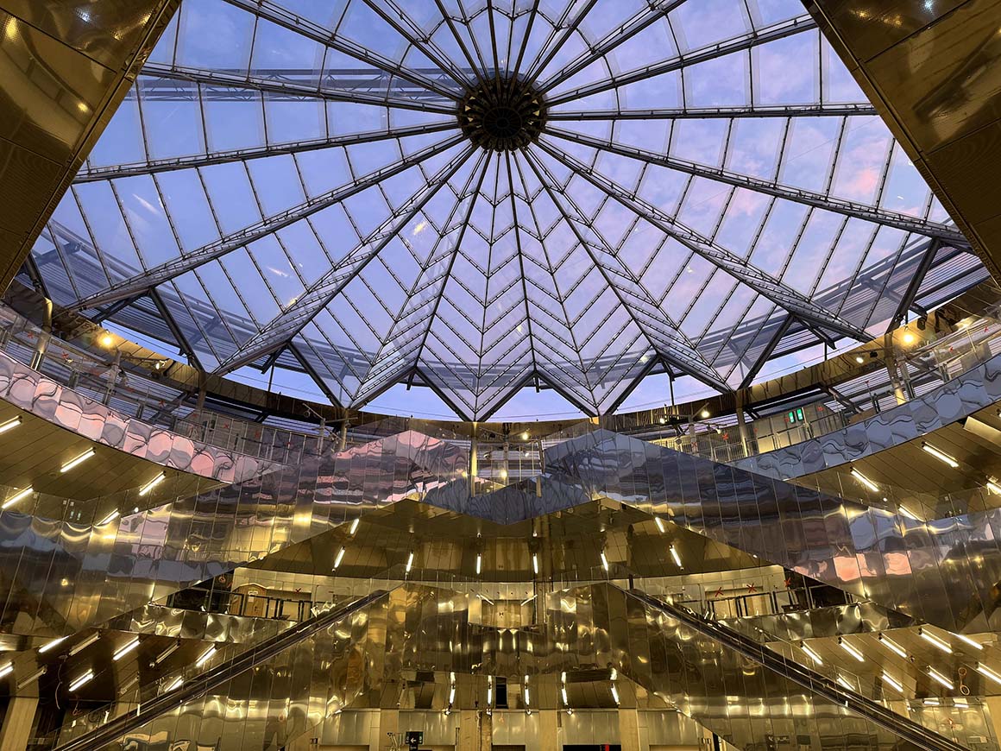
The outer roof of 3,273m² consists of a disc-shaped stainless steel wire mesh, while the inner layer of 1,808m² is made of silvery aluminum wire, creating a dynamic atmosphere. What was once perceived as cold and rigid metal mesh has been reinterpreted as a protective material and as reflective surfaces for light and sound, supporting the station’s architecture.
Beneath the roof lie three tiers of balconies, escalators intertwined like the limbs of a massive machine, and a platform ceiling buried deep underground, evoking a vast cosmic expanse. The circular ceiling, created in collaboration with Chilean artist Iván Navarro, features 58 neon-lit light boxes inscribed with star names, mirrors, and neon tubes, illuminating the space with a sense of infinite depth.
As a symbol of the Grand Paris Express, Villejuif-Gustave Roussy Station serves as a nexus connecting nearby hospitals, office and residential buildings, and a large park. More than a transportation hub, it extends urban space by integrating, uniting, and fostering architectural dialogue, embodying the project’s vision of spatial cohesion and connection.
Project: Villejuif Gustave Roussy Station / Location: Villejuif, France / Architect(s): Dominique Perrault Architect / Engineering project management: SETEC / AMO: Artemis (groupement Artelia + Arcadis + BG) / Civil Engineering: SETEC TPI / Construction Engineering: SETEC bâtiment / Special Structures: TESS / Roofing: TESS / Coordination: Ingérop / Façades: TESS / Economist: AXIO / Acoustics: Jean-Paul Lamoureux / Fire Safety: Denis Thélot / Accessibility: Denis Thélot / Entreprises: Groupement CAP (Vinci construction), Groupement CAP (Spie Batignolles), Systra, Artelia, Bouygues bâtiment IDF, Axima, Ineo / Client: Société des grands projets (SGP) / Area: 15,364m² / Studies begin: 2013 / Works begin: 2017.4 / Completion: 2024.12 / Photograph: ©Michel Denancé, ©Arthur Jan, ©Dominique Perrault Architecte, ©Cyrus Cornut (courtesy of the architect)



































